|
This is part of my series of visits to buildings designed by Frank Lloyd Wright.
Frank Lloyd Wright designed Wingspread for Herbert F. Johnson, then president of Johnson Wax. The home was built in 1938-9. It consists of a central hub which houses the massive living room and its balcony, with 4 long hallways (wings), each used for different purposes (parents, children, guests, and service wings). It is now a conference center operated by the Johnson Foundation. This was one of the last of the prairie-style houses designed by Frank Lloyd Wright, and was one of his most extravagant designs. Of all the houses I've toured throughout my life, this is hands-down the one I'd like to live in, as long as I wouldn't have to pay the heating or A/C bills!
Here are some photos of the exterior
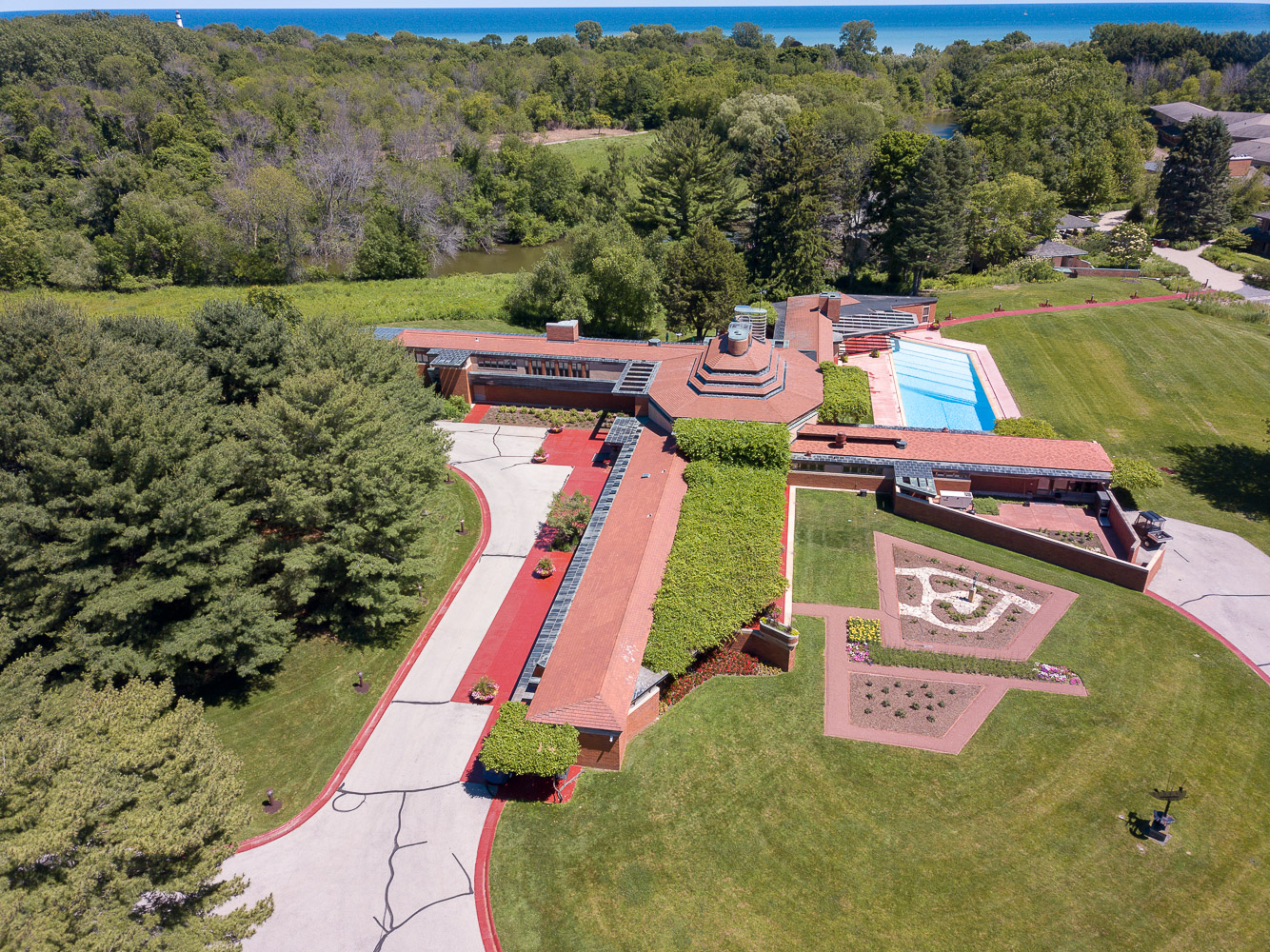 Drone shot of Wingspread, in Racine, Wisconsin
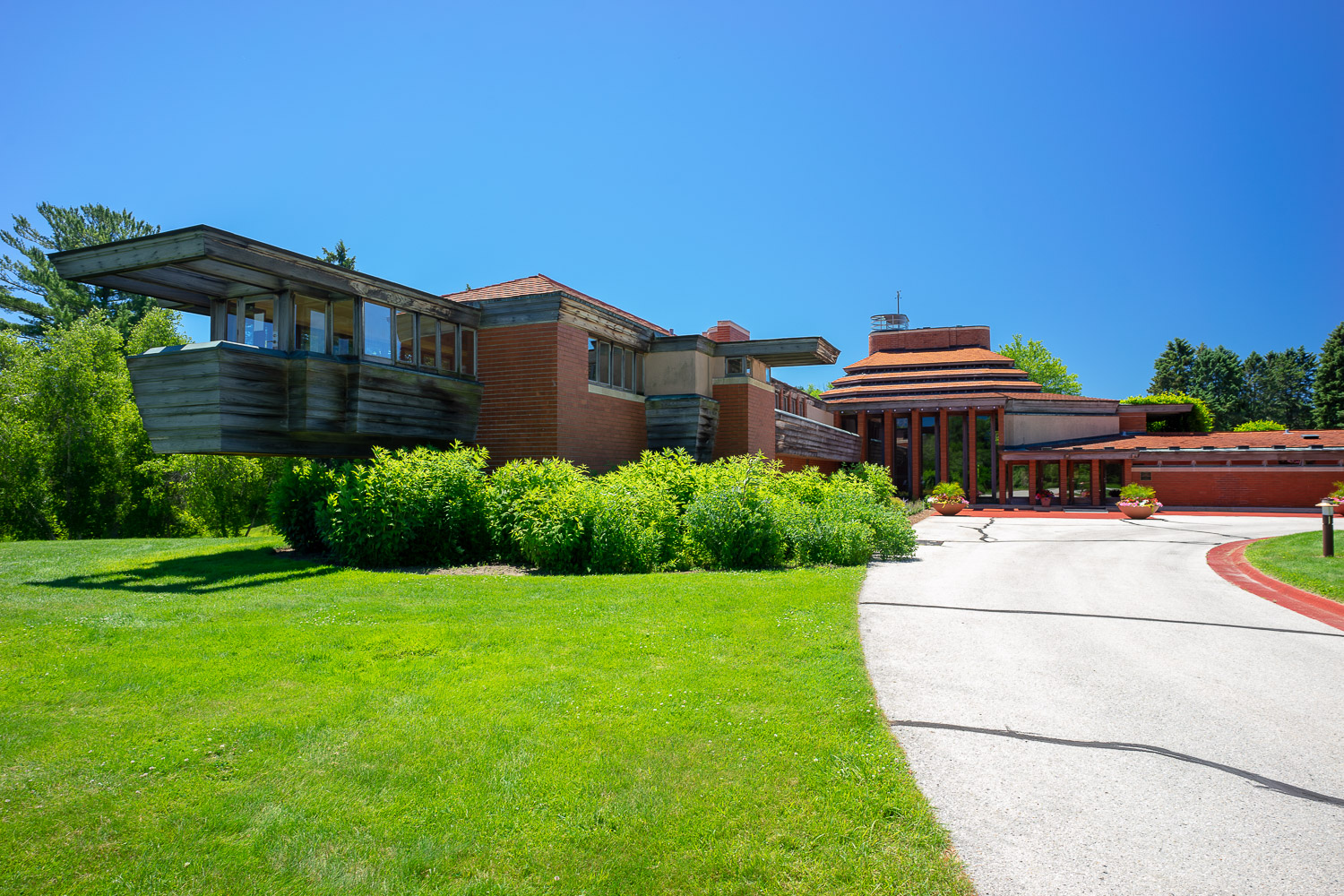 Exterior of Wingspread, in Racine, Wisconsin
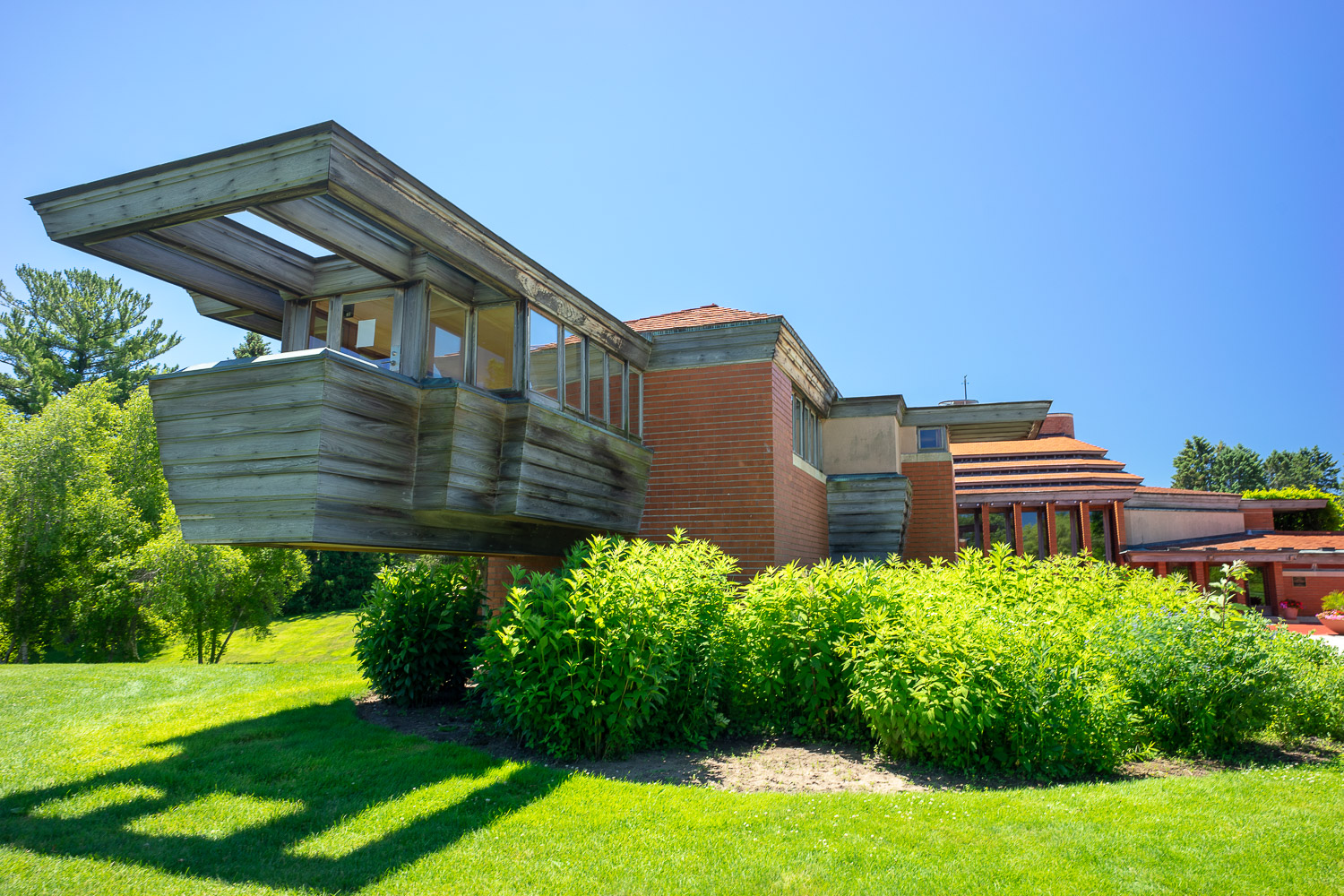 Exterior of Wingspread, in Racine, Wisconsin
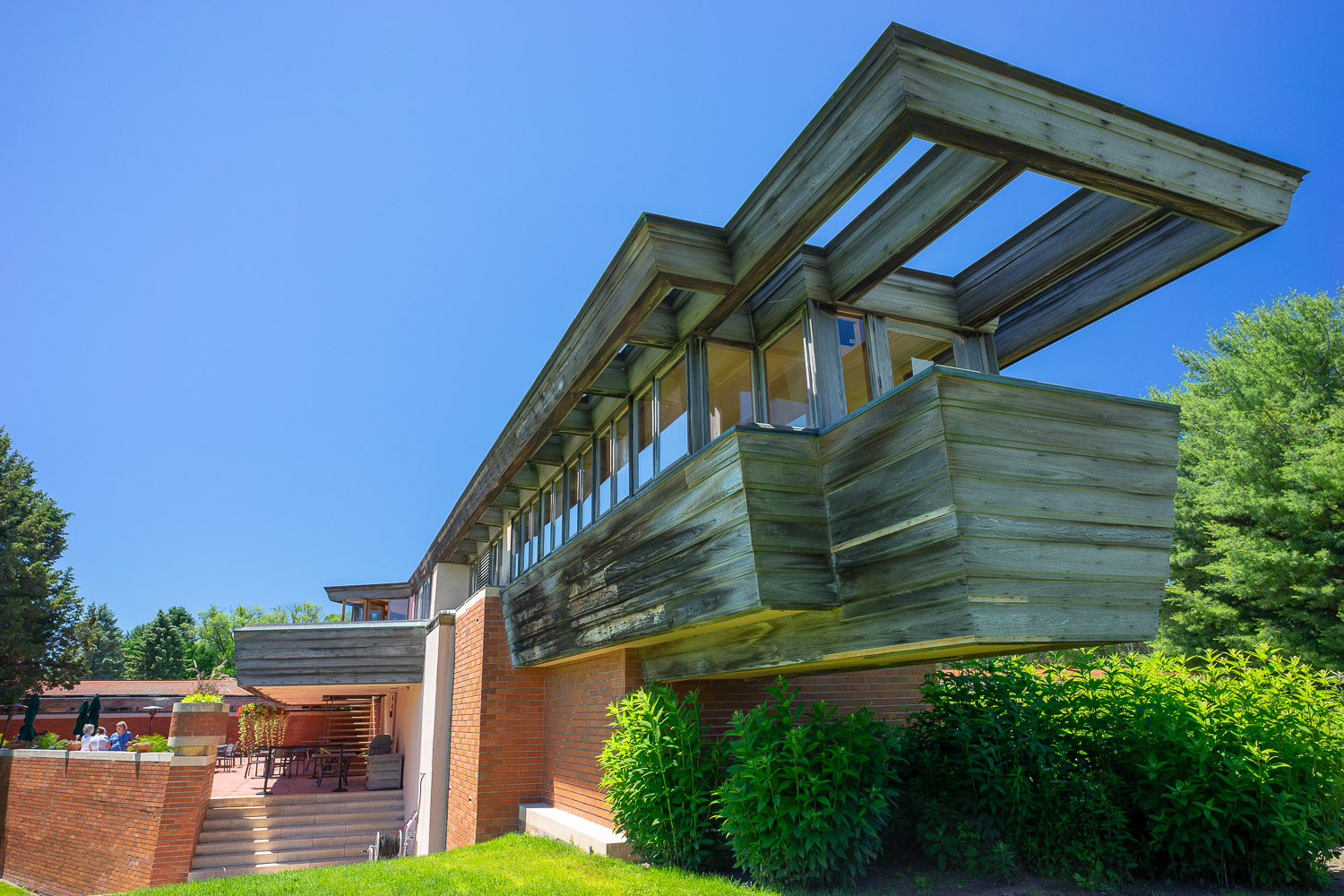 Exterior of Wingspread, in Racine, Wisconsin
 Exterior of Wingspread, in Racine, Wisconsin
The 3- or 4-story living room is spectacular, being a huge area with a central floor-to-ceiling brick chimney into which several fireplaces on the ground floor are carved, and to which a children's play structure is attached from the balcony. The children could climb this spiral staircase to the top of the atrium where they had a 360-degree view. On the ground floor, living rooms are on both long sides of the chimney, and the shorter sides house a dining room and a balcony. The chimney is surrounded by atrium skylights.
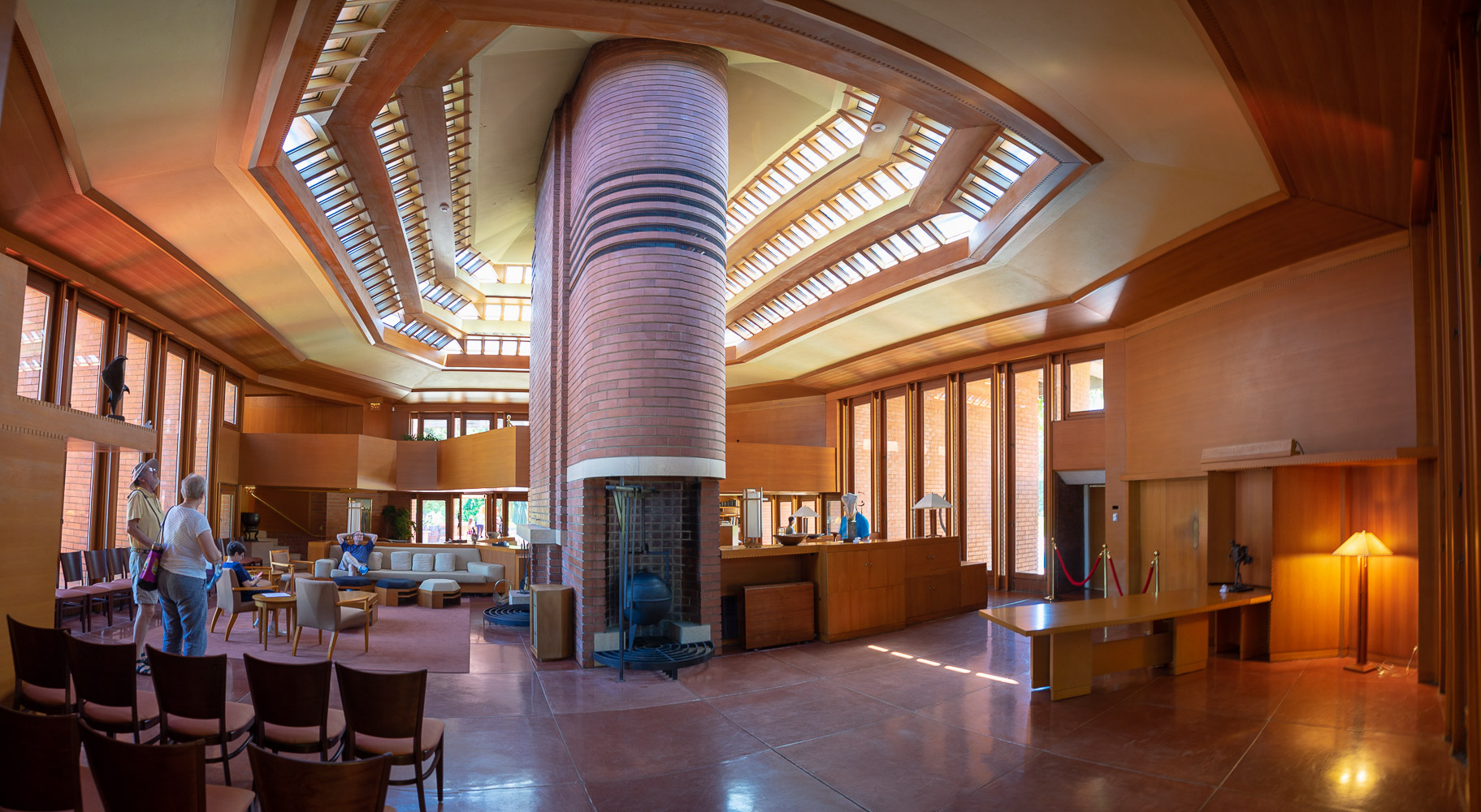 Living Room in Wingspread, in Racine, Wisconsin, with the dining room table at the right edge
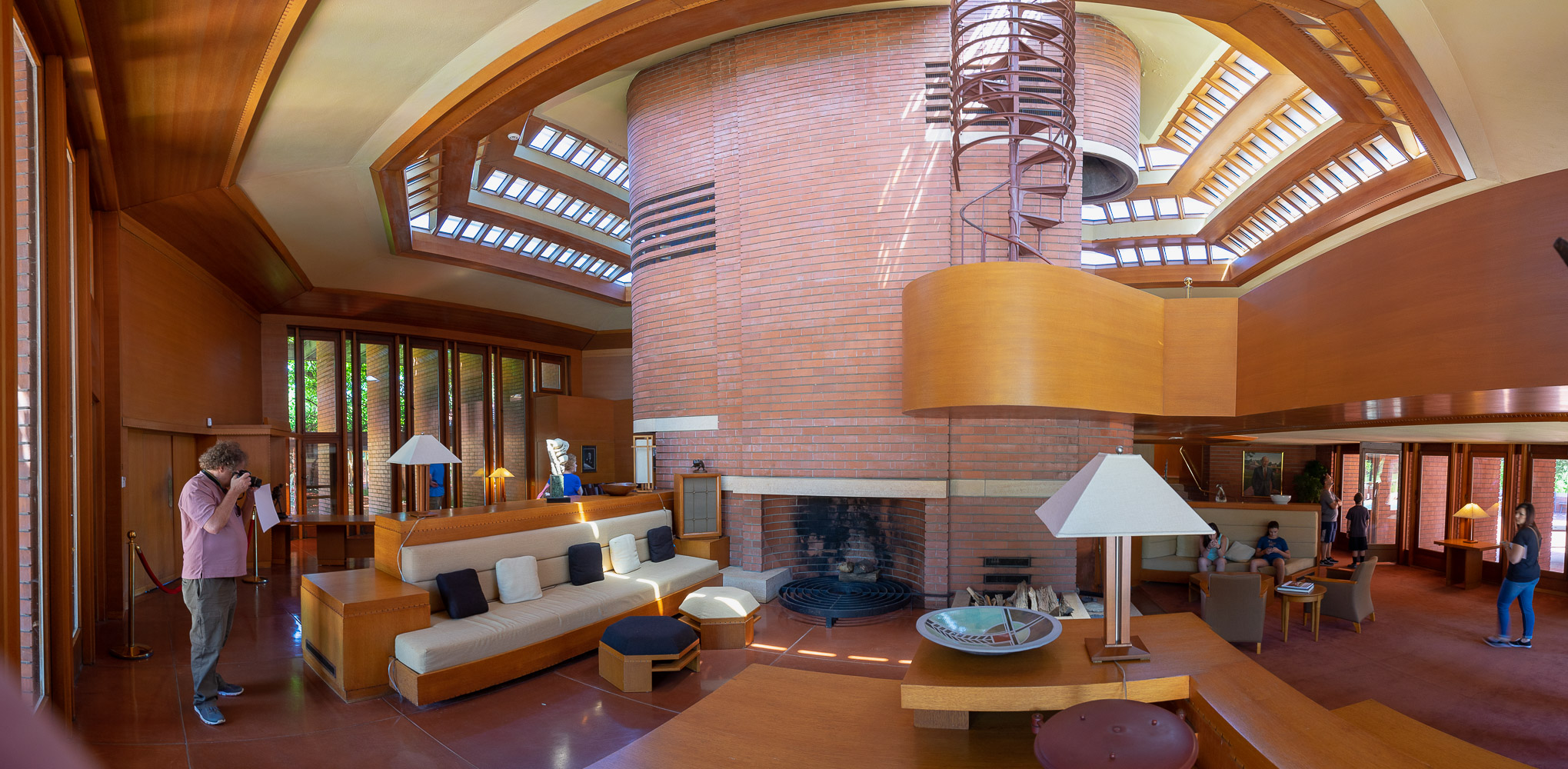 Living Room in Wingspread, in Racine, Wisconsin, dining room table is at left edge, by the tall windows, balcony is behind the wood railing at middle-right
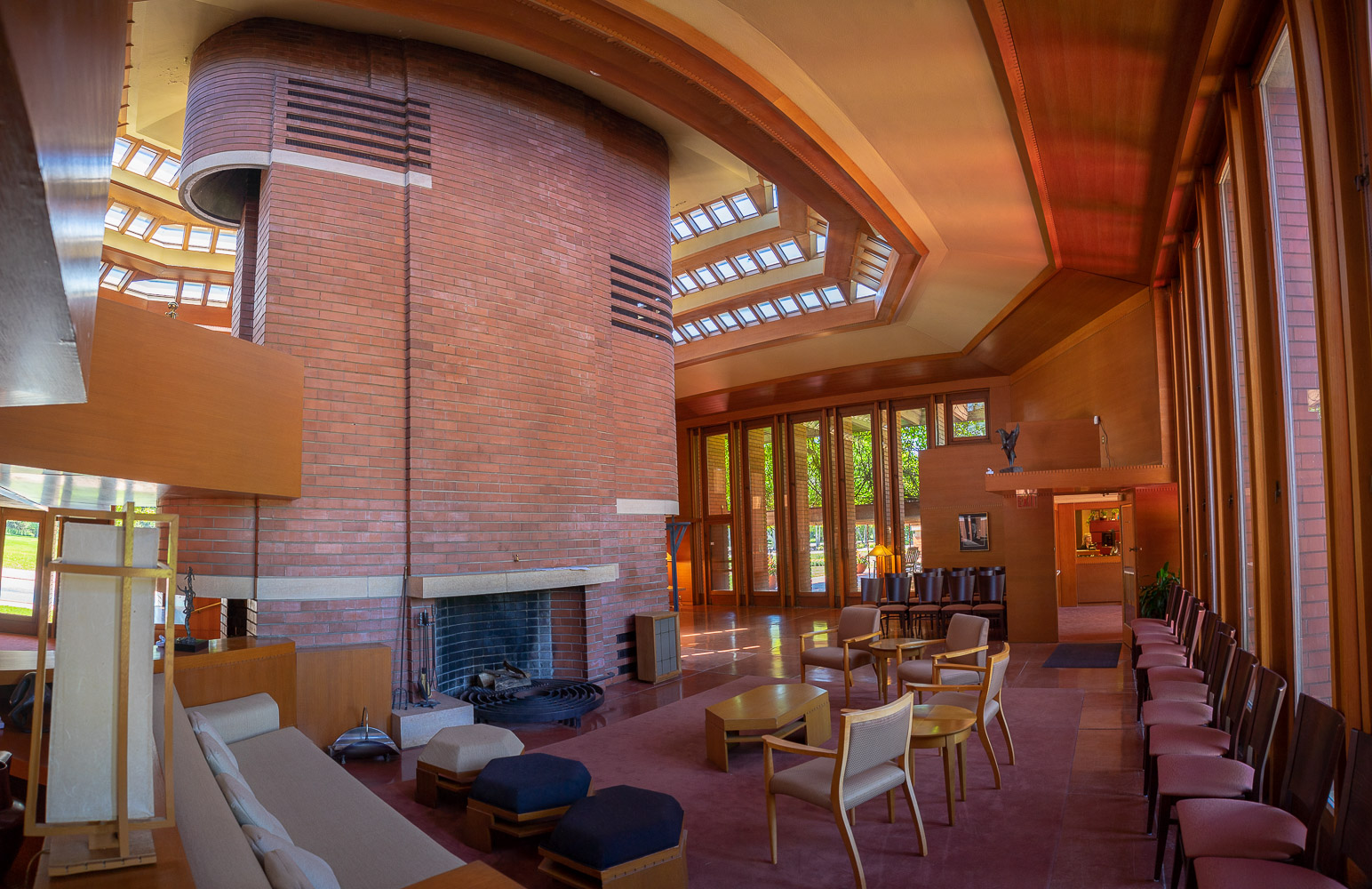 Living room at Wingspread, in Racine, Wisconsin
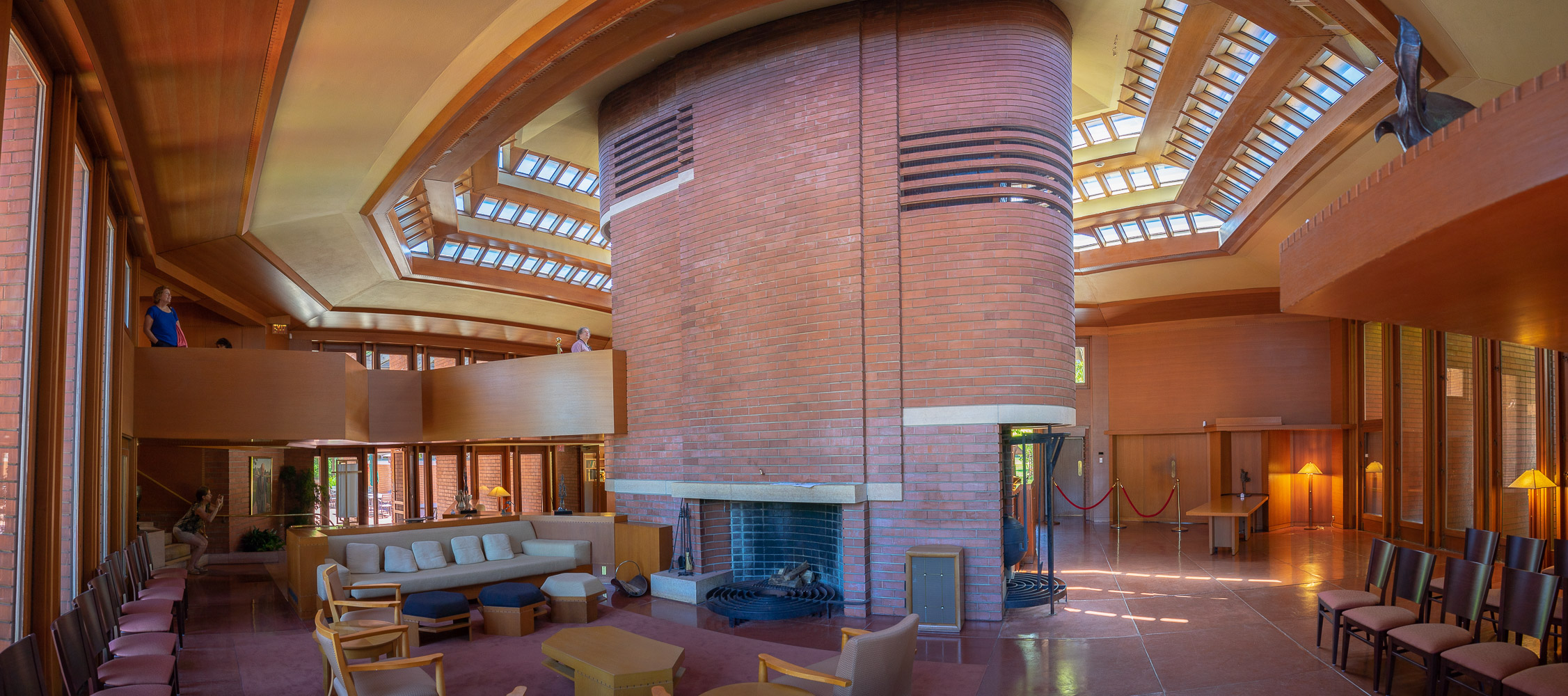 Living room at Wingspread, in Racine, Wisconsin, balcony on the left, dining room table at distant-right
Details in the living room are:
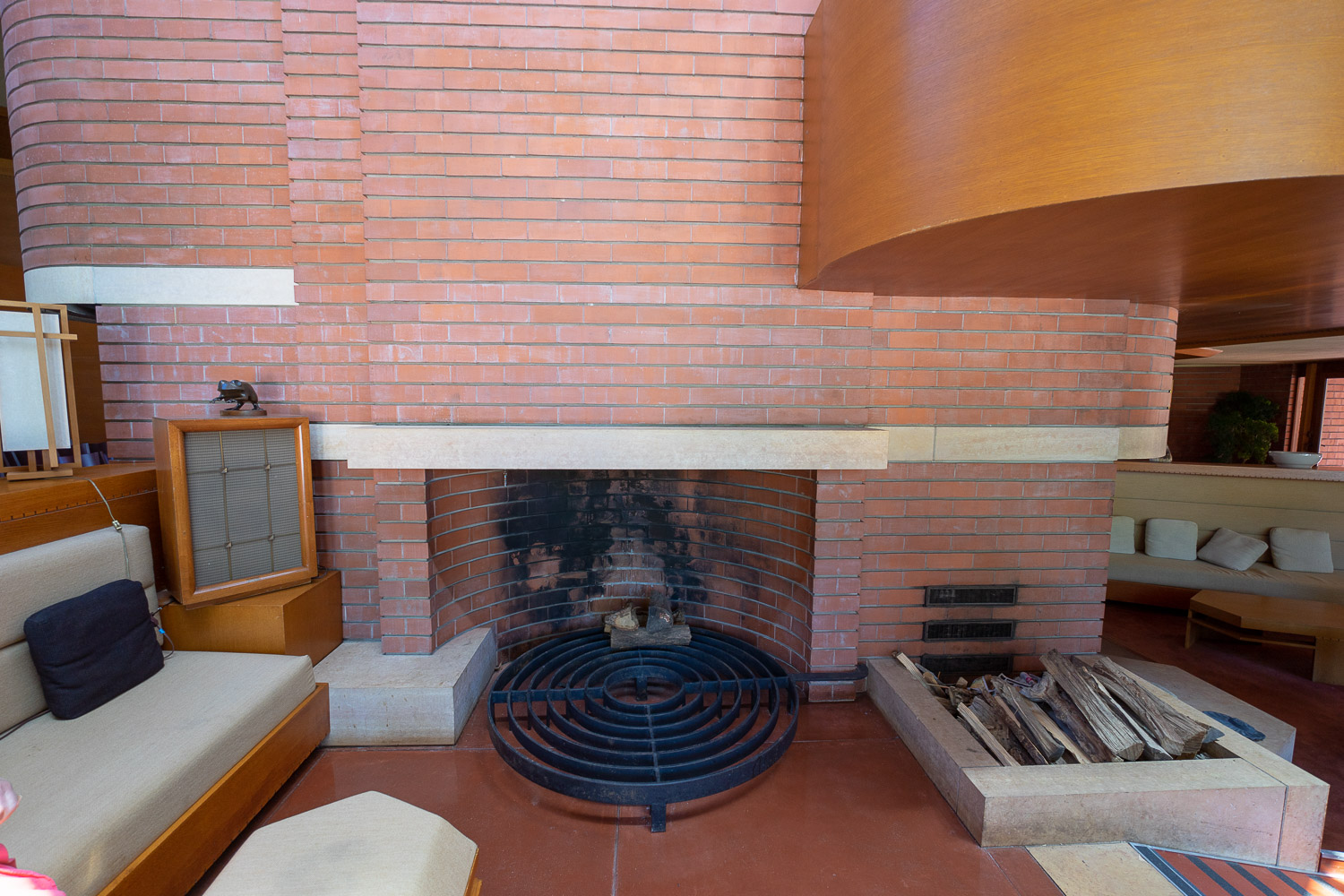 Fireplace in the Living Room in Wingspread, in Racine, Wisconsin
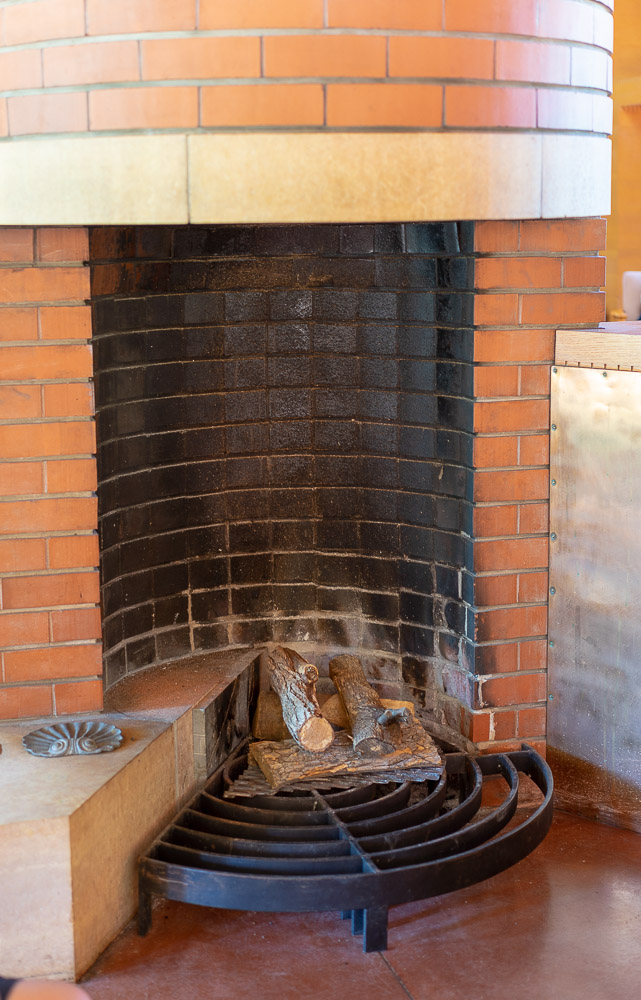 Fireplace in the Living Room in Wingspread, in Racine, Wisconsin
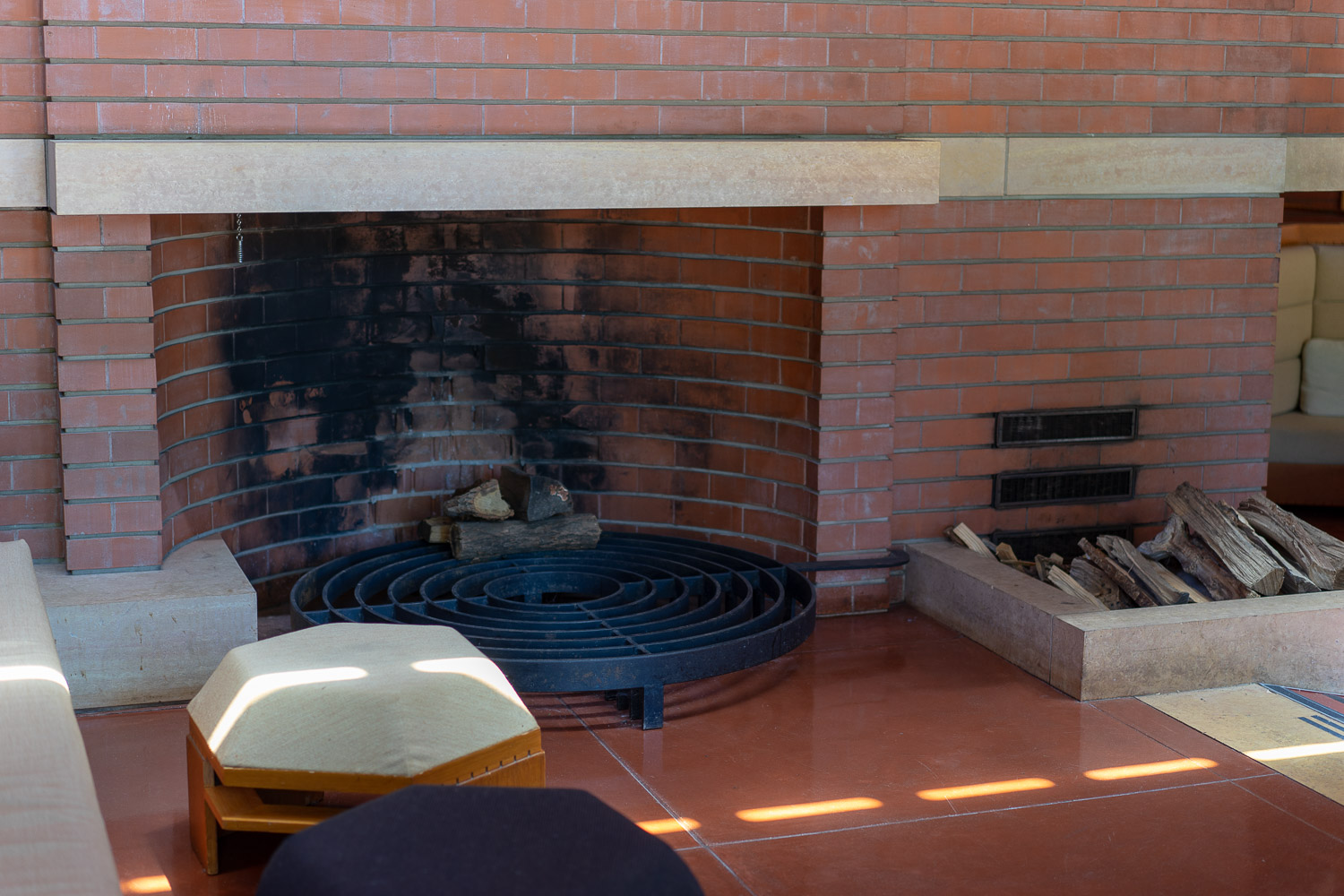 Fireplace in the Living Room in Wingspread, in Racine, Wisconsin
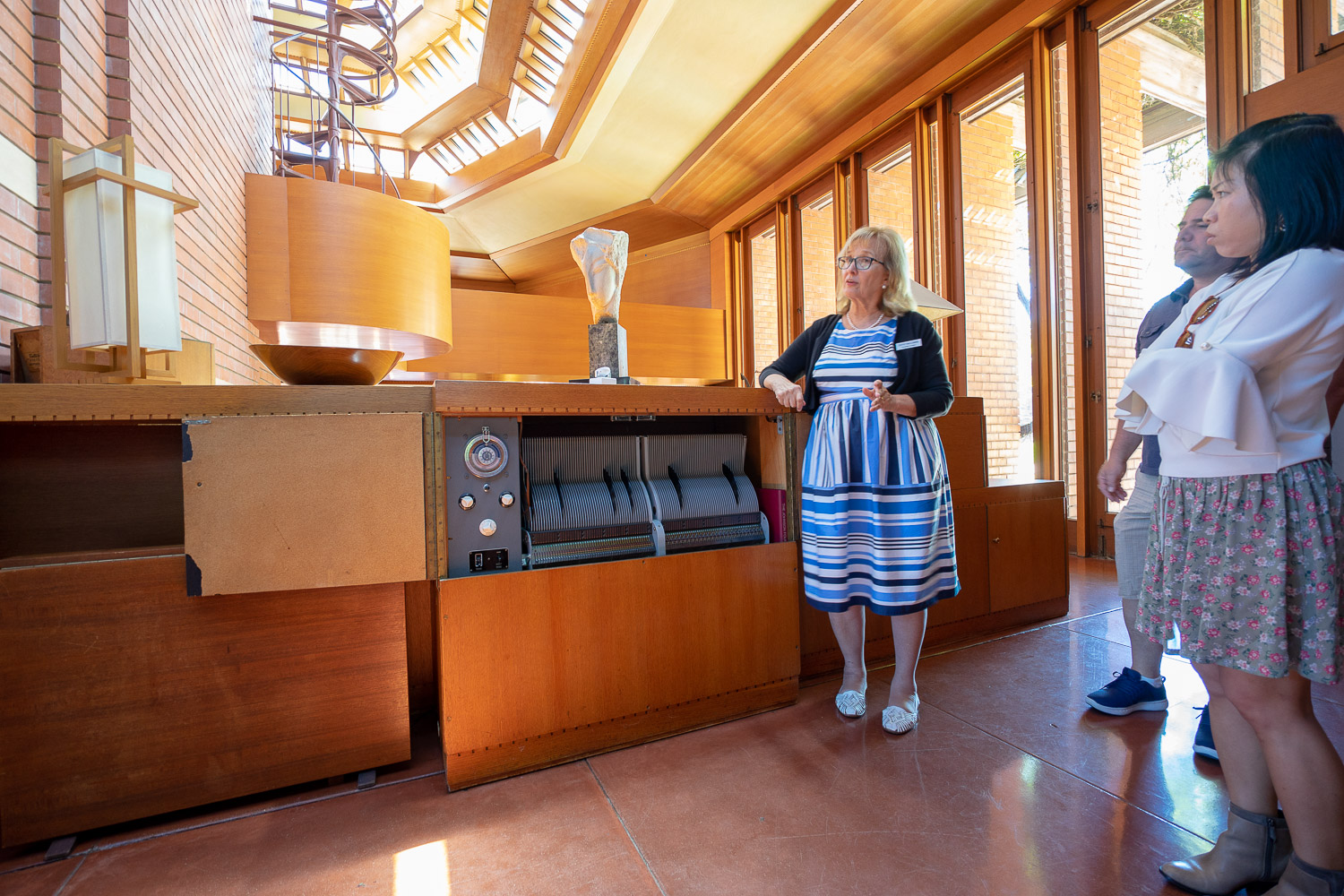 Musical instrument in the living room of Wingspread, in Racine, Wisconsin
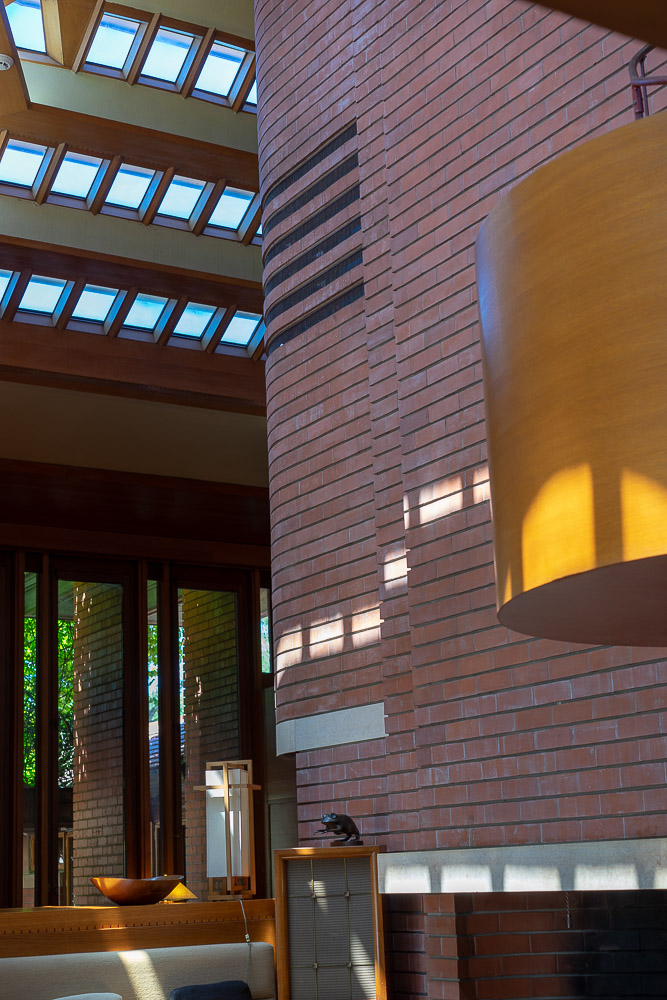 Living room at Wingspread, in Racine, Wisconsin
 Childrens' play tower in the living room at Wingspread, in Racine, Wisconsin, viewed from the ground floor
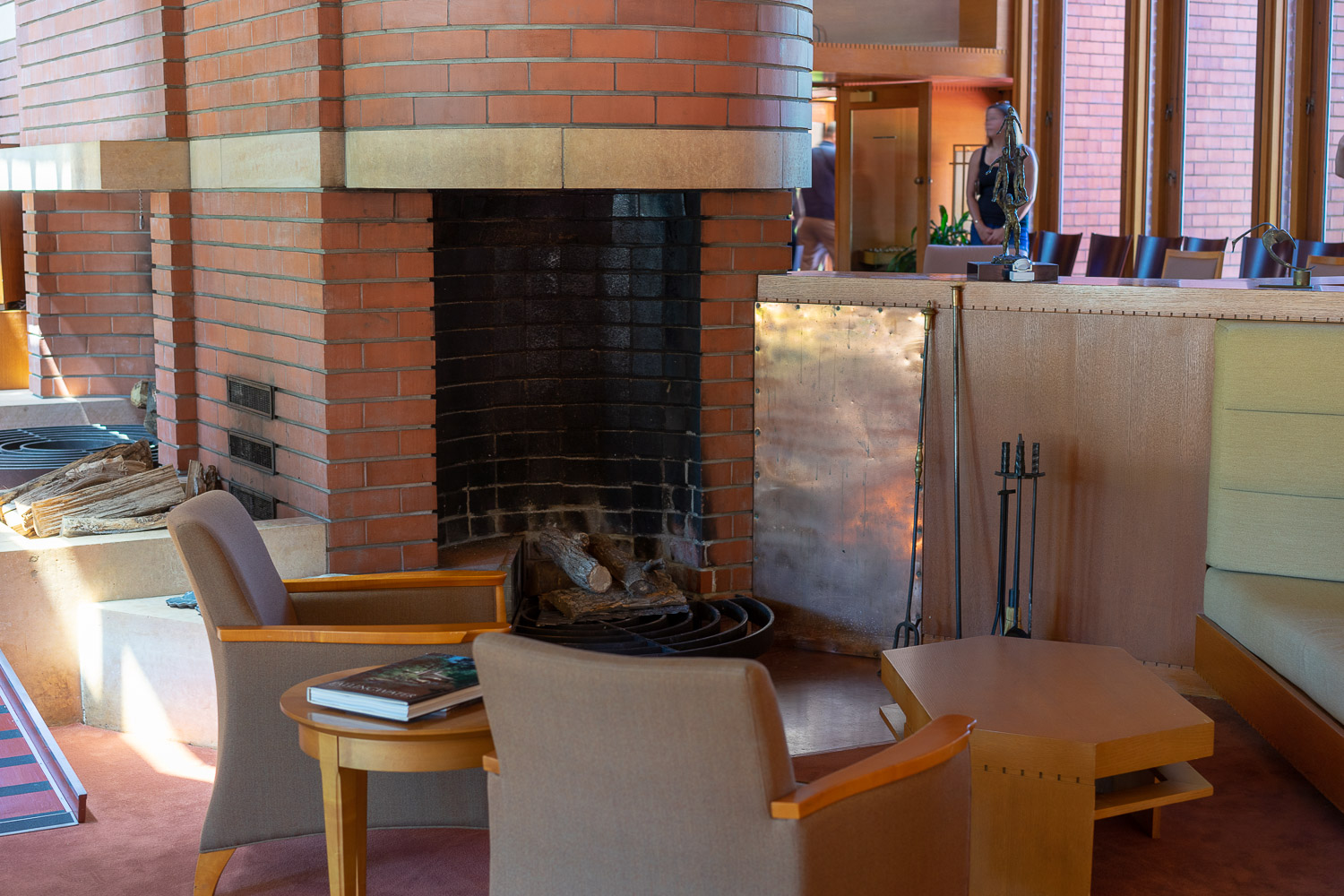 Living room at Wingspread, in Racine, Wisconsin
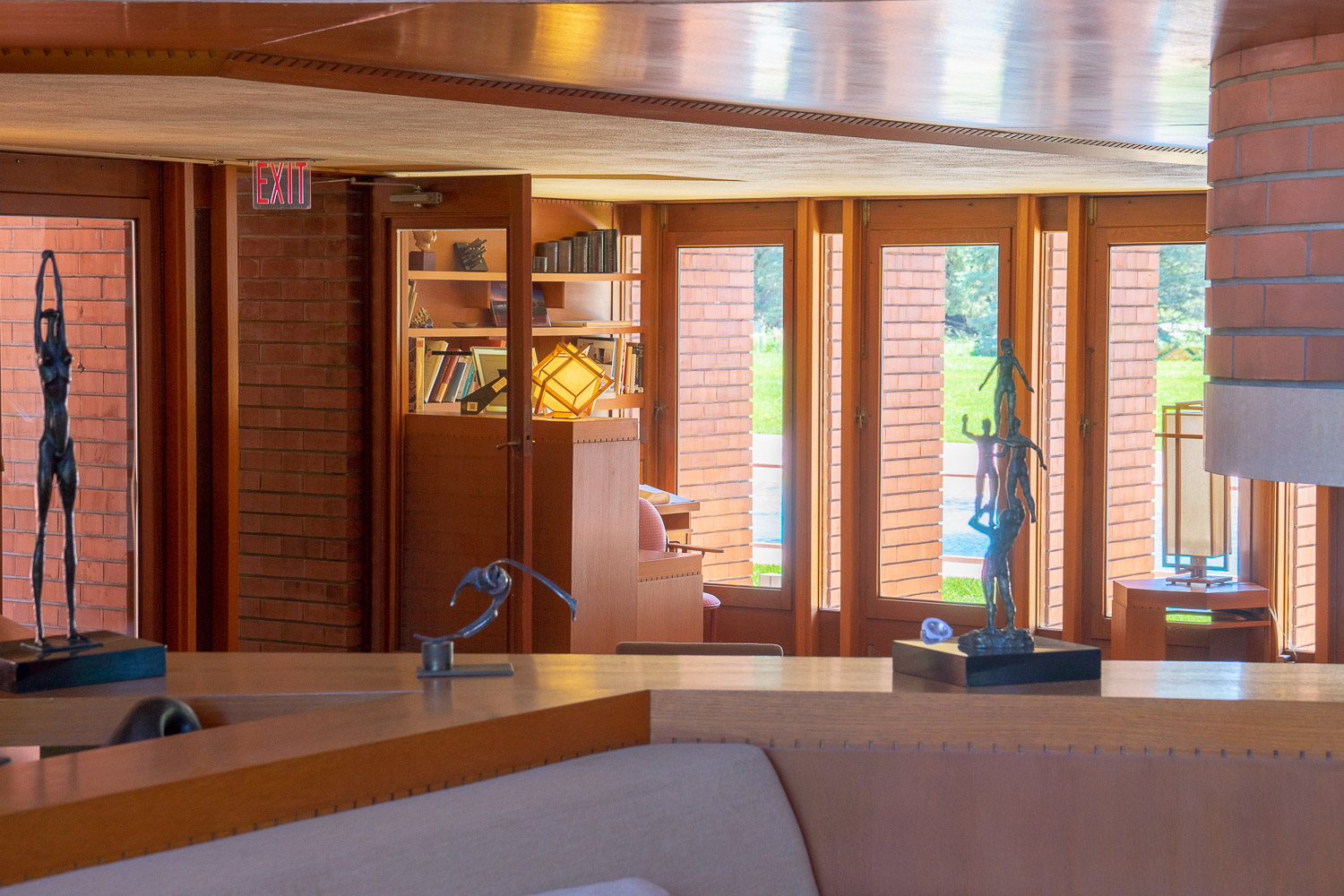 Living room at Wingspread, in Racine, Wisconsin
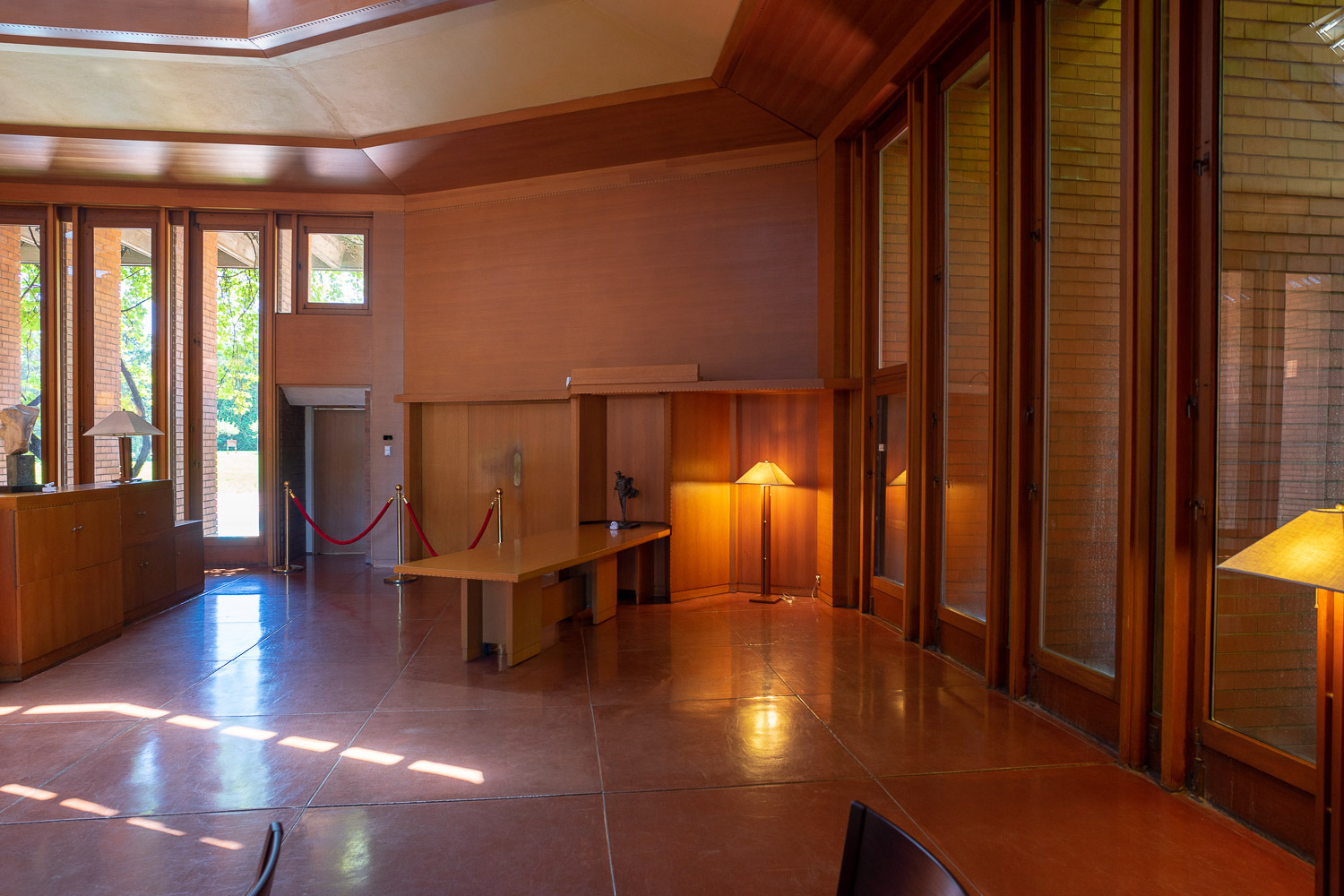 Dining room table at Wingspread, in Racine, Wisconsin
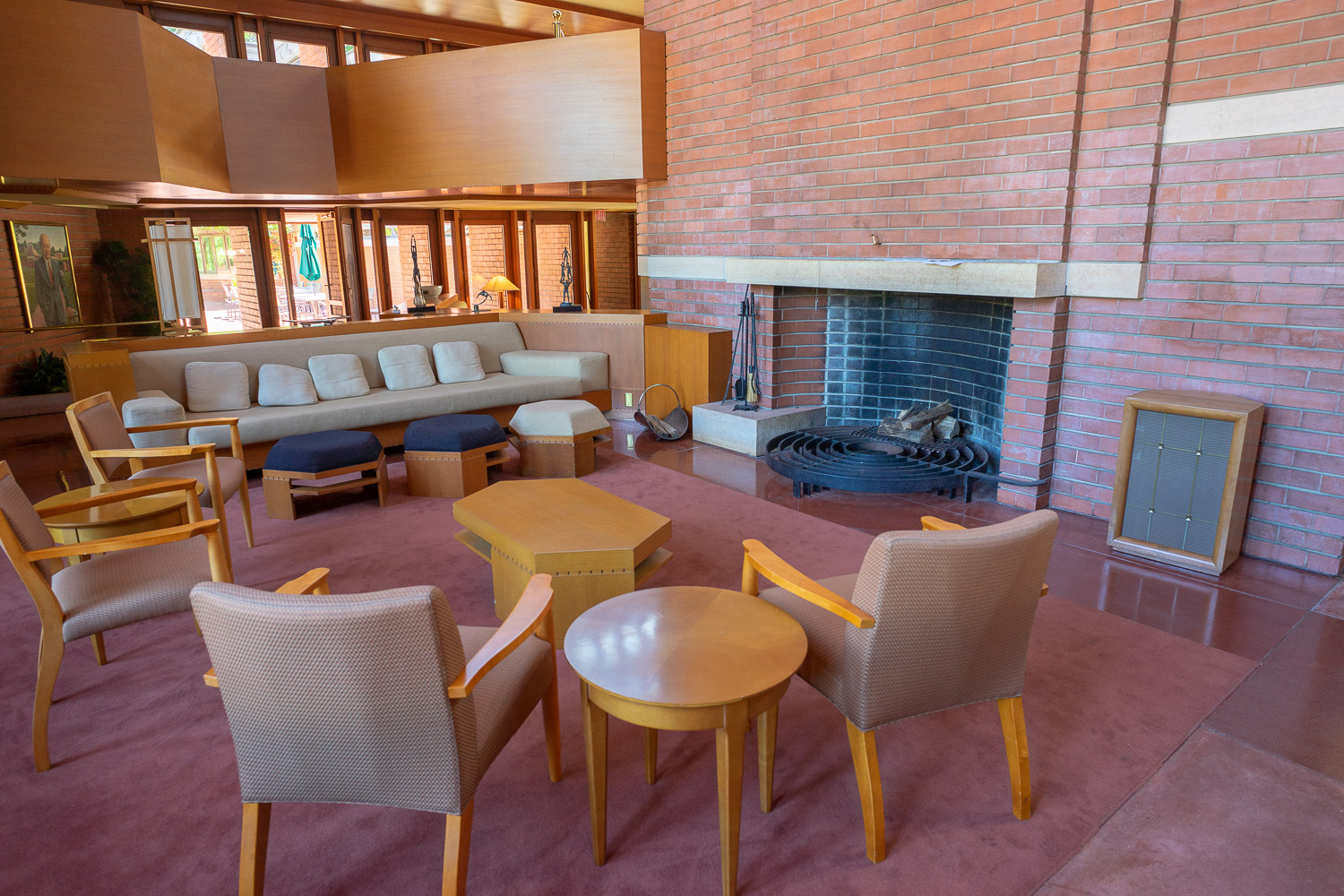 Living room at Wingspread, in Racine, Wisconsin
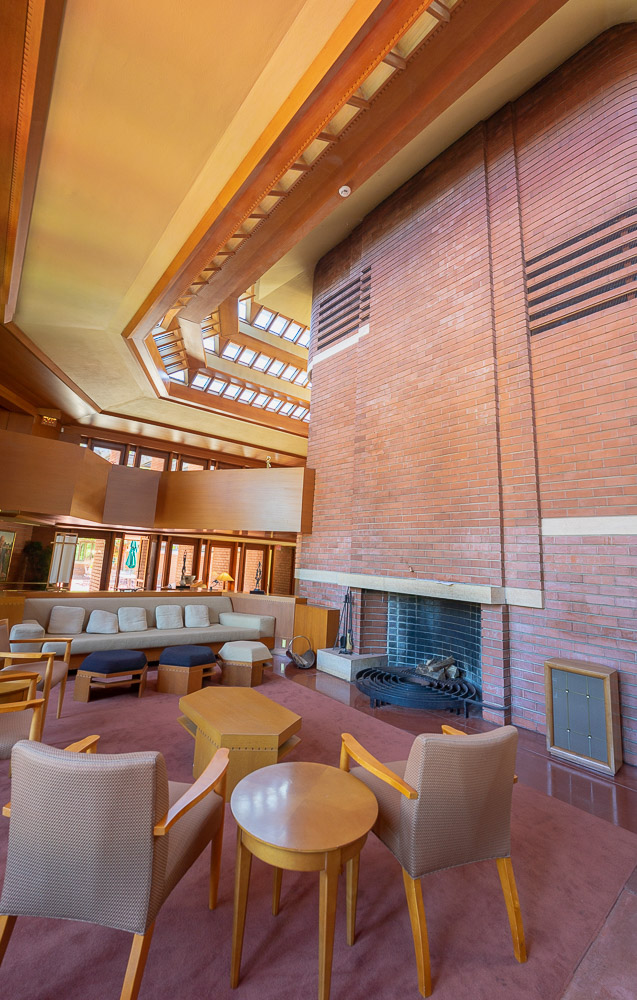 Living room at Wingspread, in Racine, Wisconsin
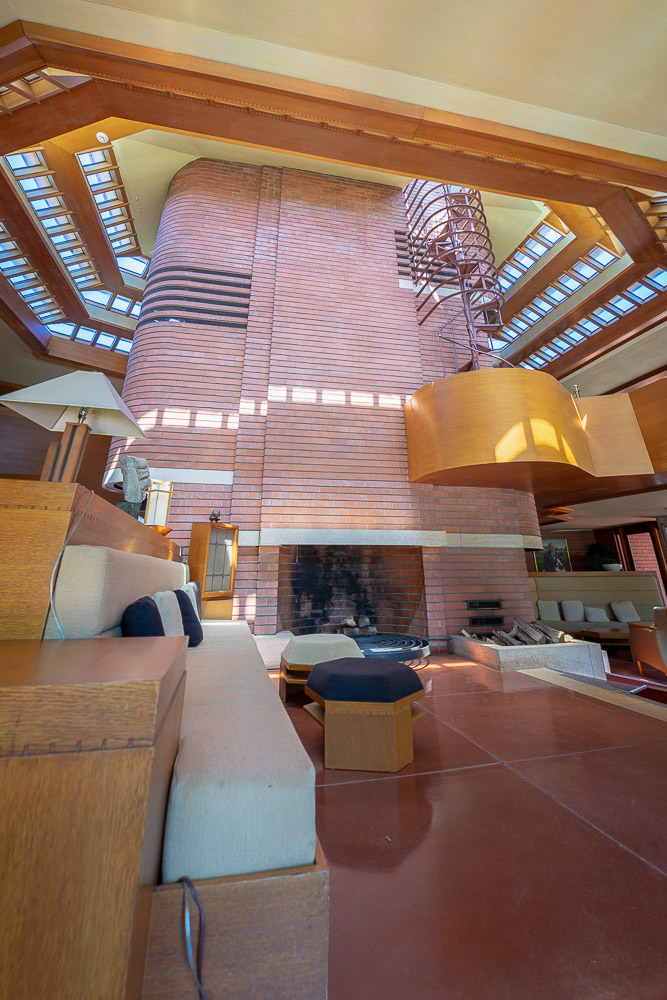 Living room at Wingspread, in Racine, Wisconsin
The balcony and the spectacular views from it:
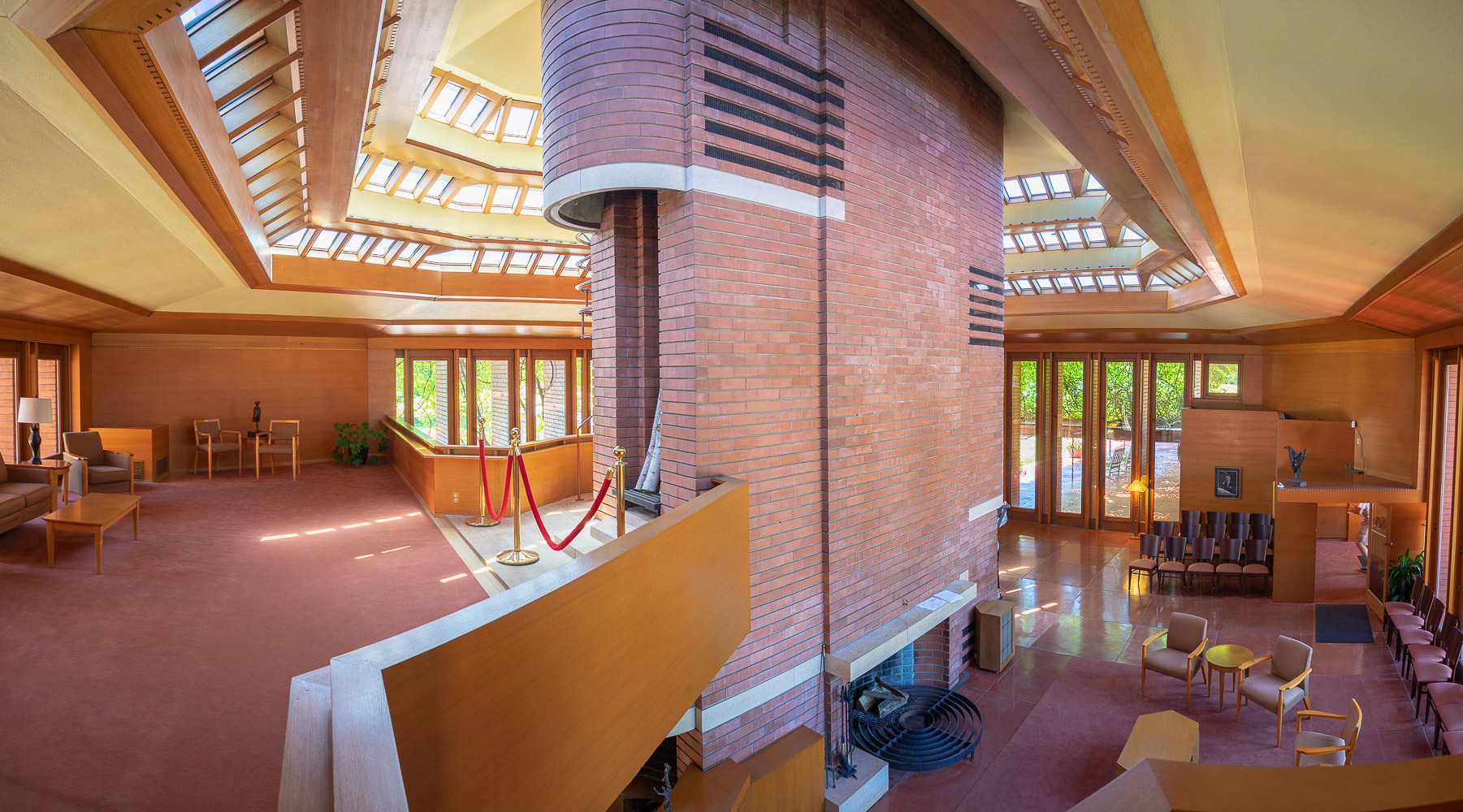 Living room at Wingspread, in Racine, Wisconsin, from the balcony
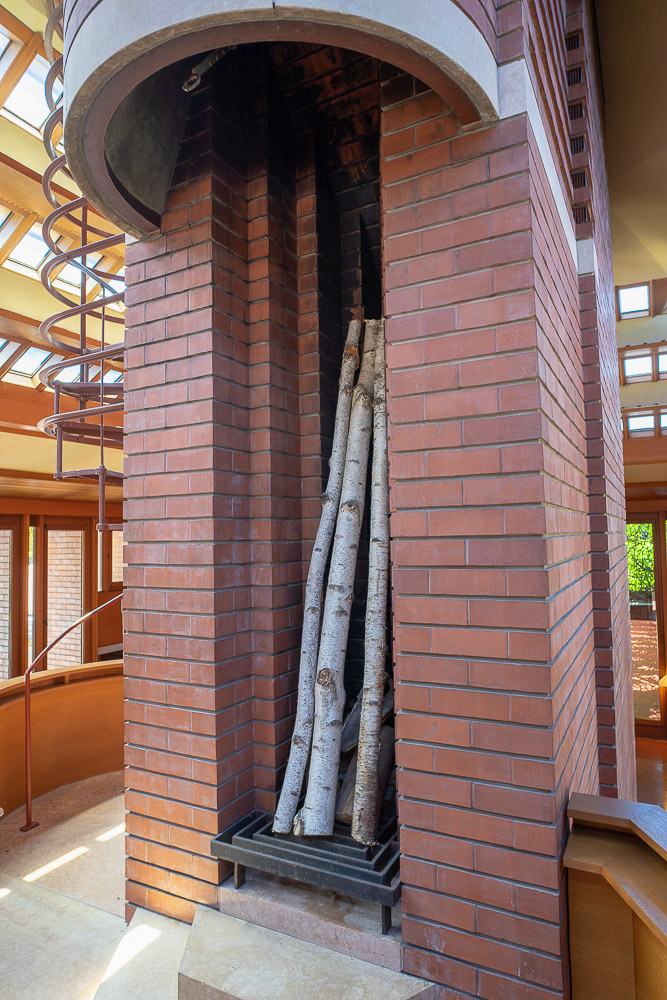 Vertical fireplace, used only once, on the balcony at Wingspread, in Racine, Wisconsin
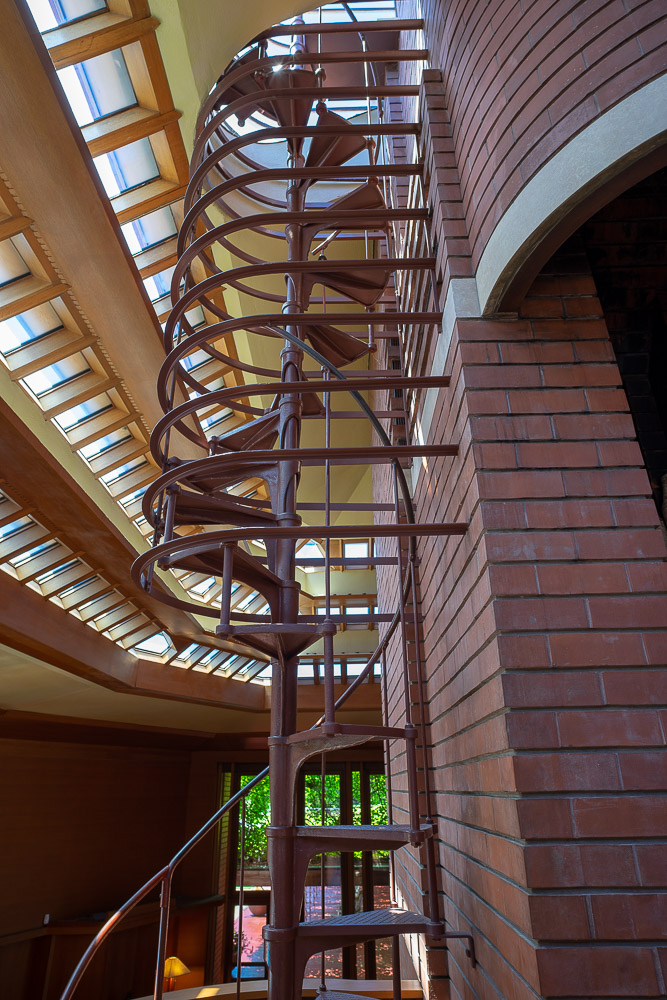 Childrens' play tower in the living room at Wingspread, in Racine, Wisconsin
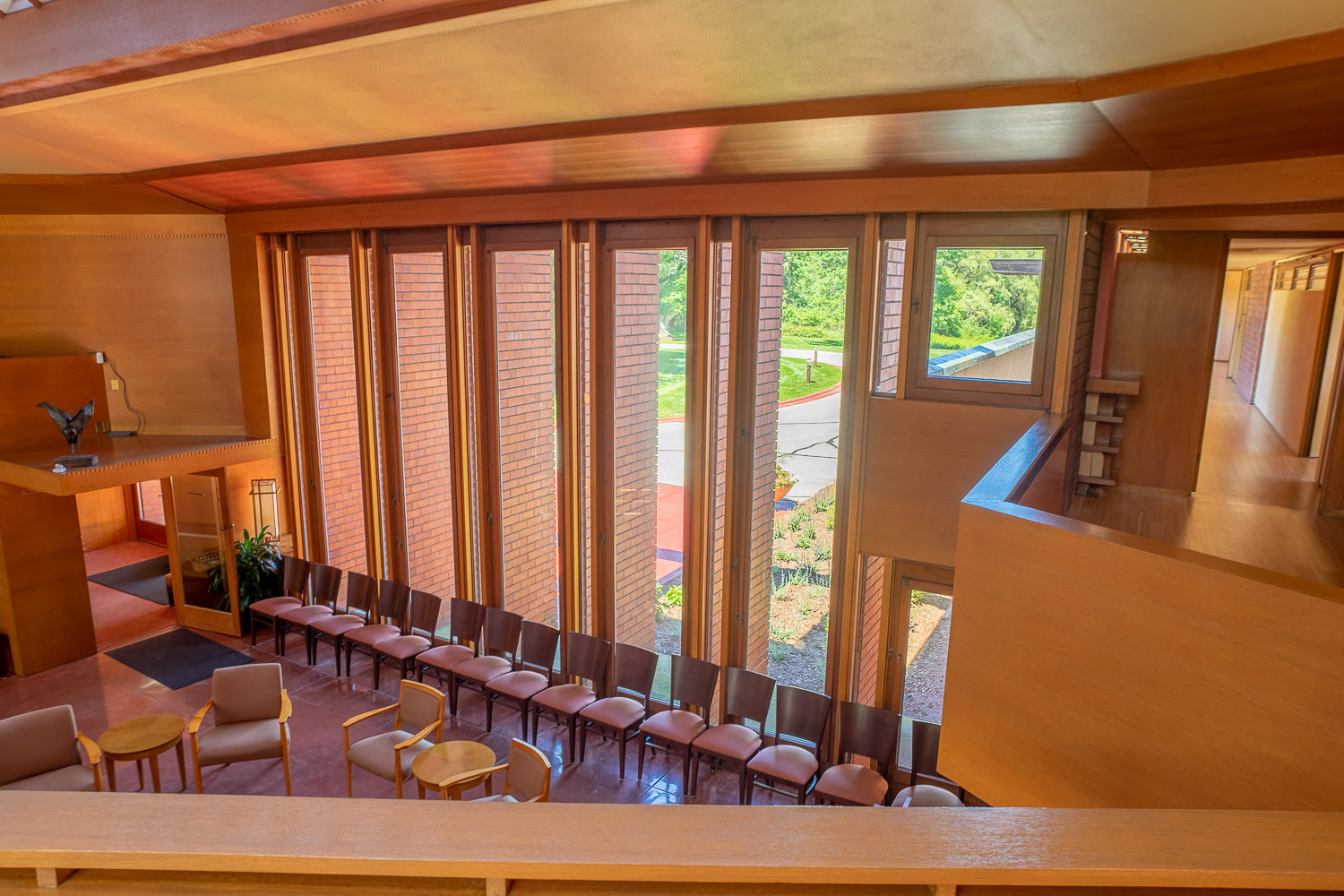 The view of the living room from the balcony, at Wingspread, in Racine, Wisconsin
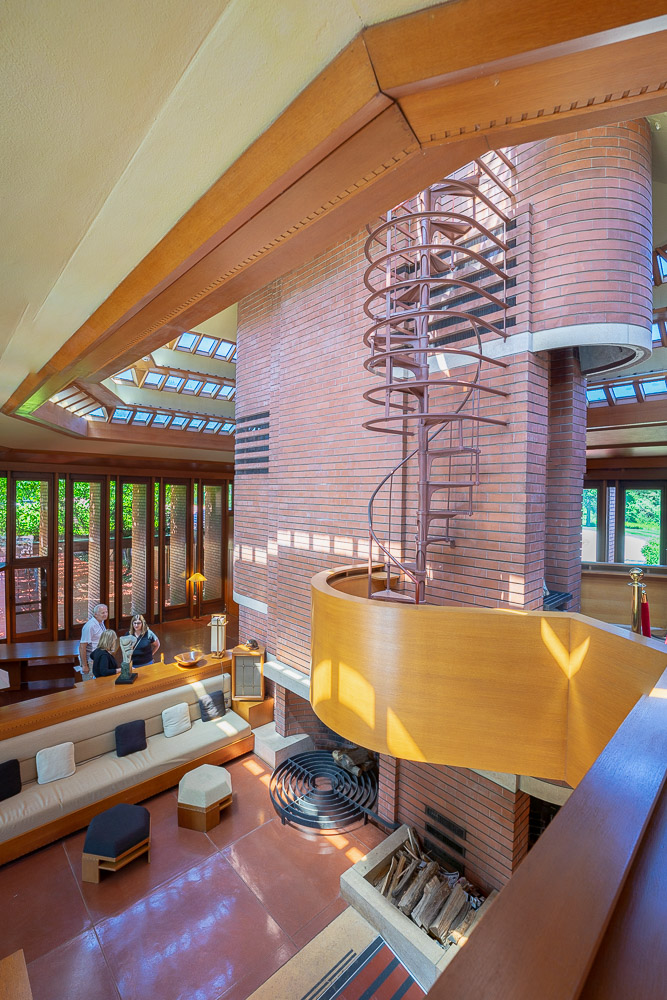 The view of the living room from the balcony, at Wingspread, in Racine, Wisconsin
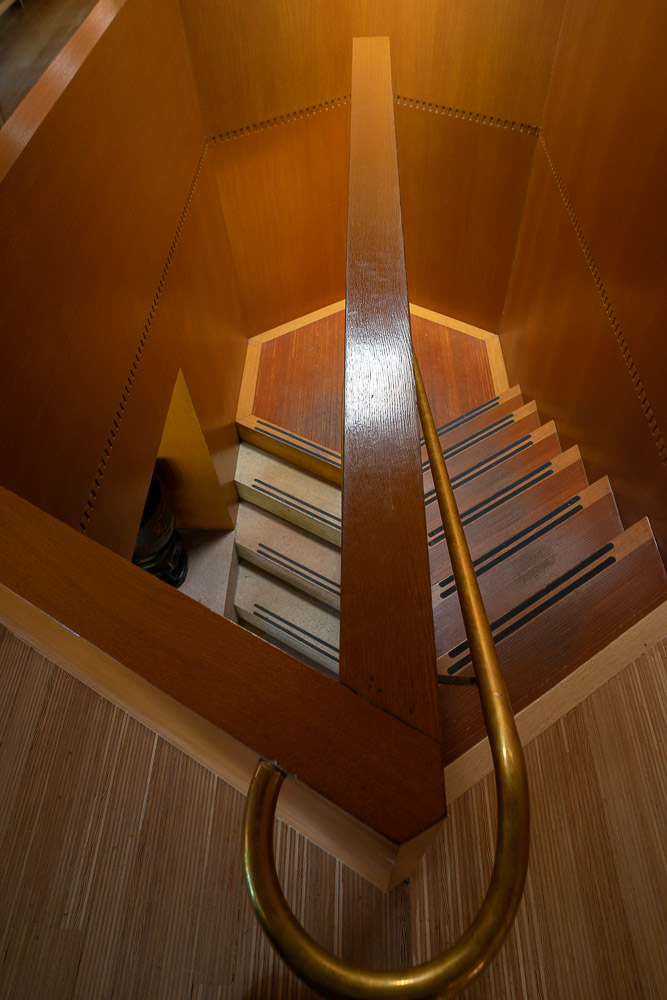 Stairway from balcony down to living room at Wingspread, in Racine, Wisconsin
My "artsy" shots of the living room skylights:
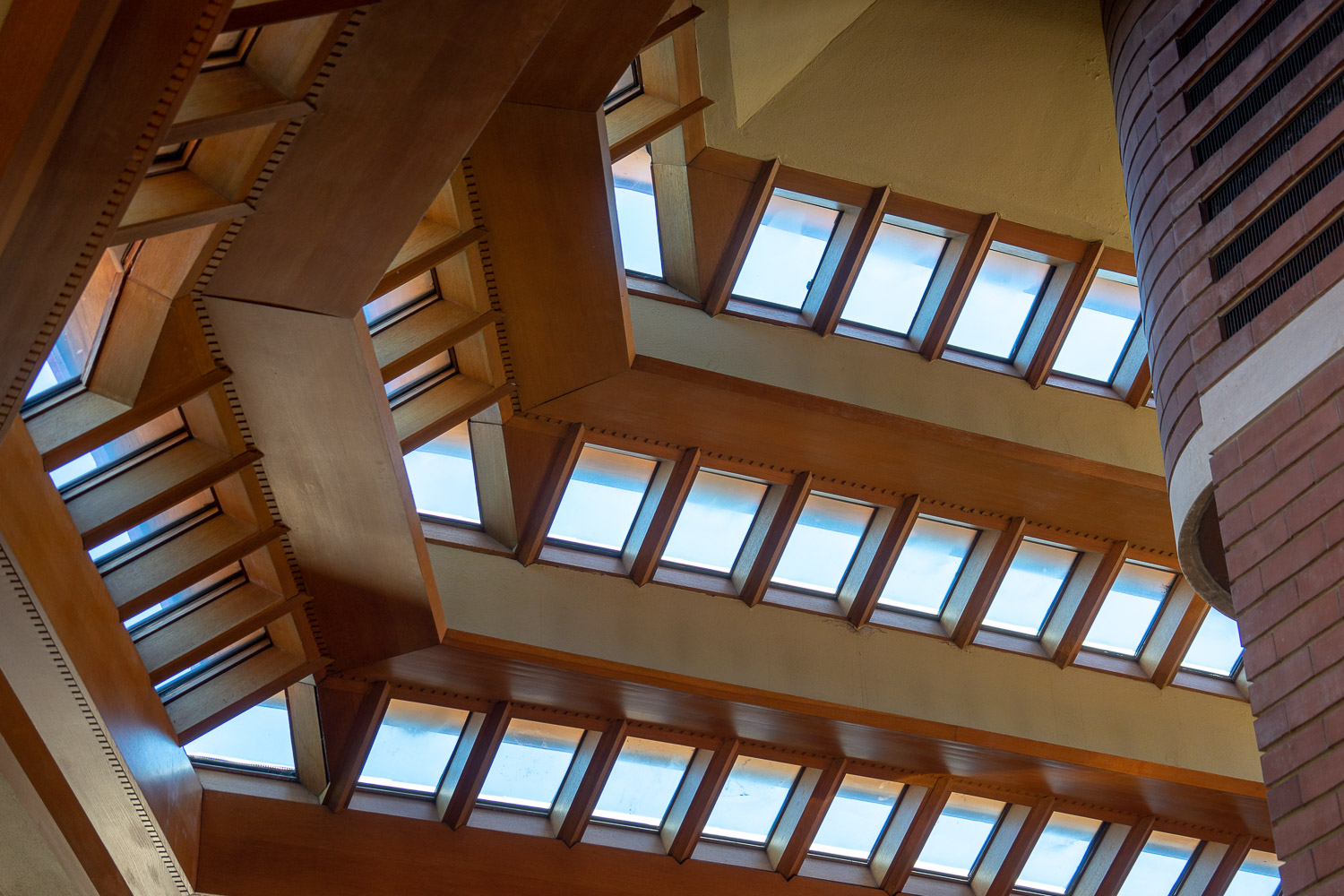 Living room at Wingspread, in Racine, Wisconsin
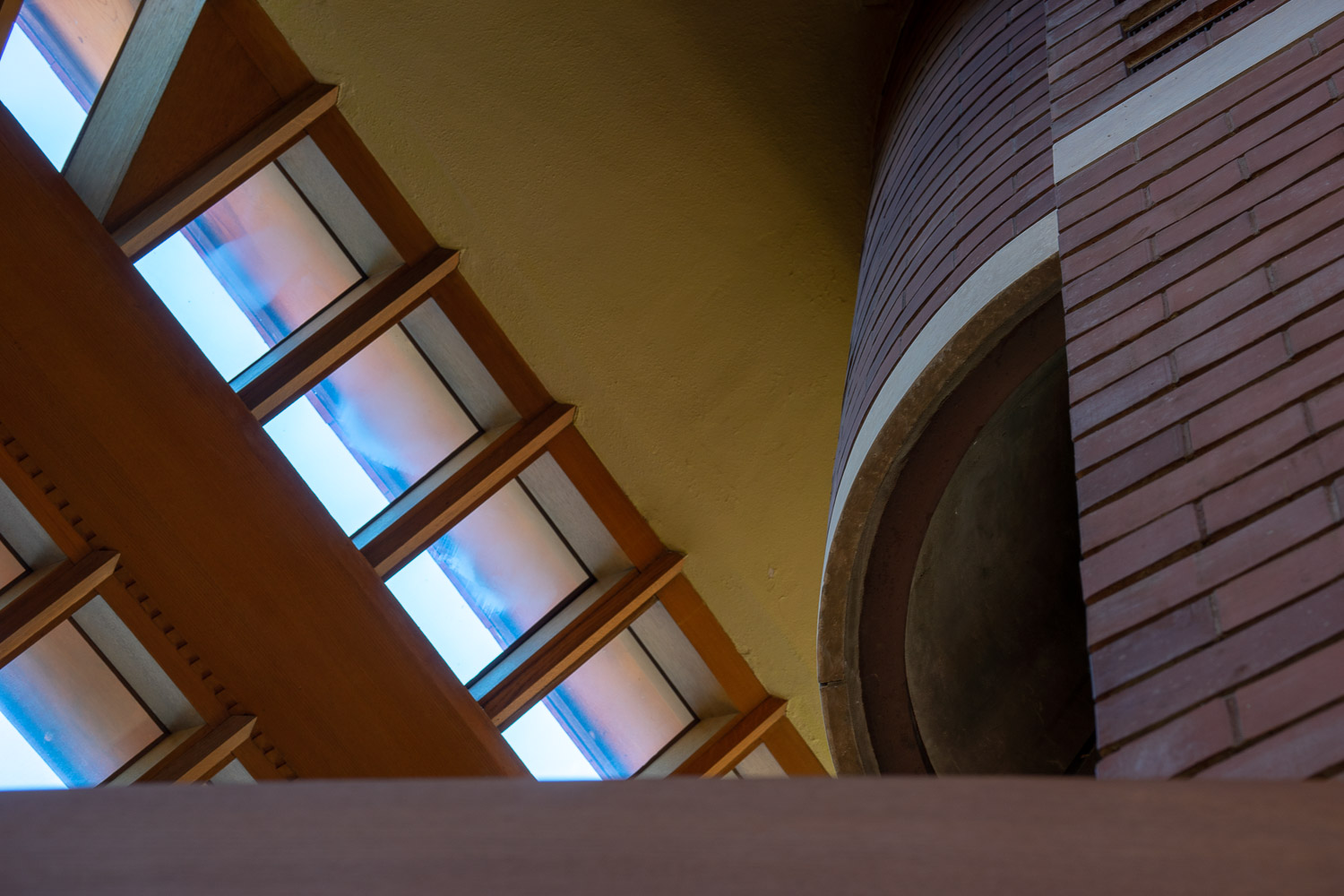 Living room at Wingspread, in Racine, Wisconsin
 Living room at Wingspread, in Racine, Wisconsin
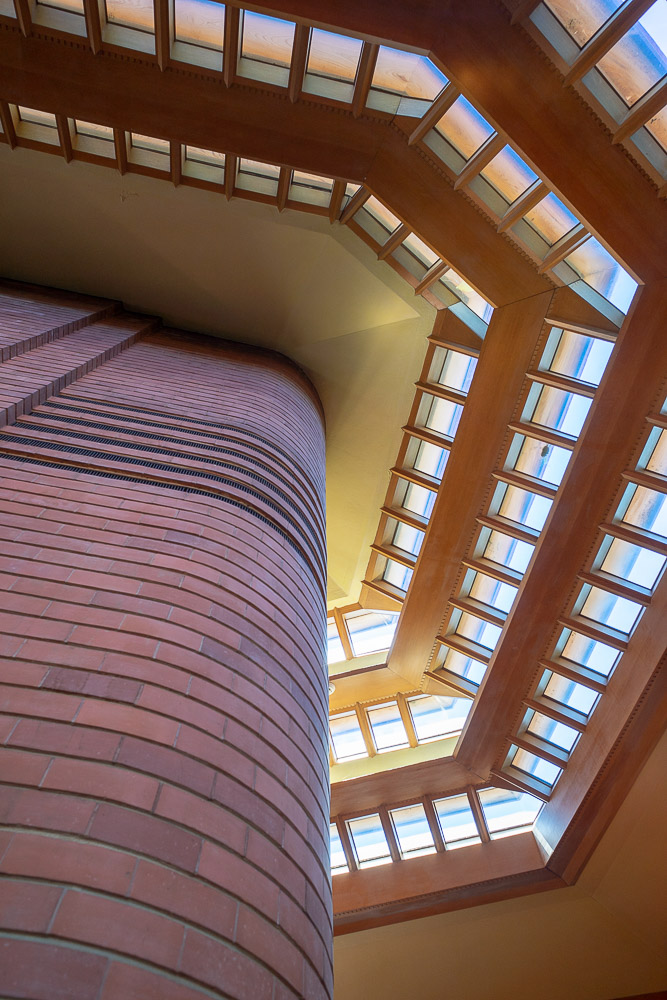 Living room at Wingspread, in Racine, Wisconsin
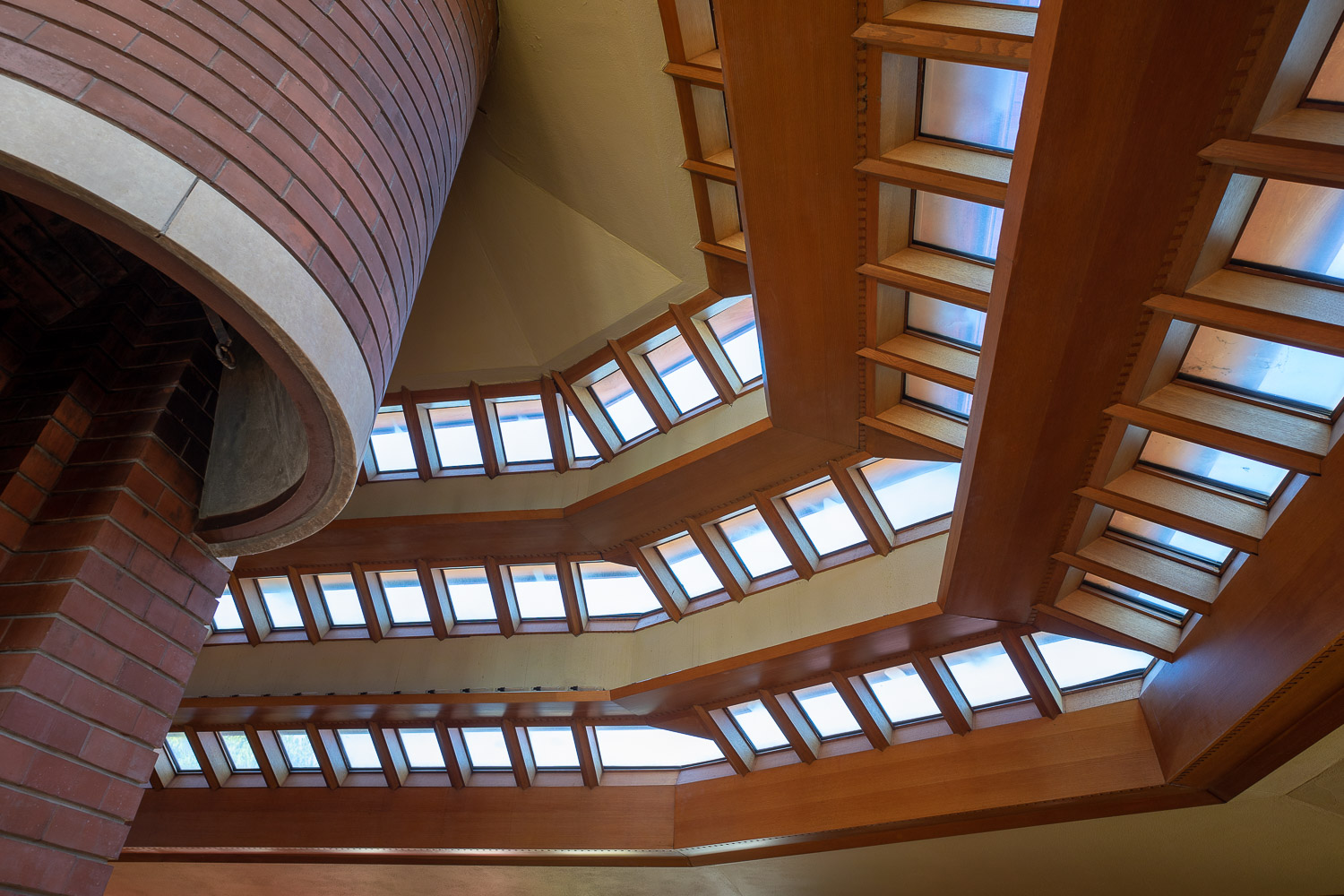 Living room ceiling at Wingspread, in Racine, Wisconsin
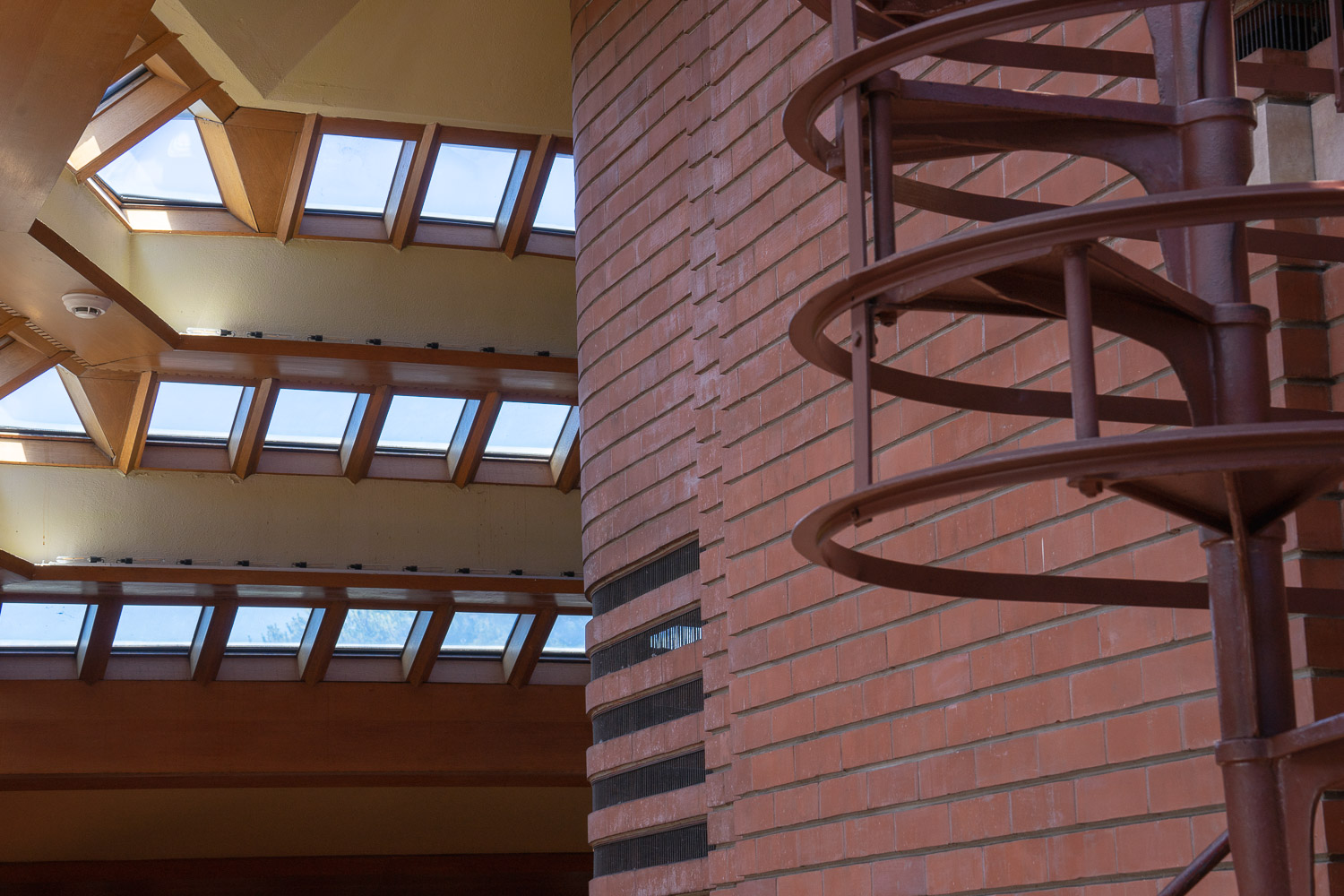 Living room at Wingspread, in Racine, Wisconsin
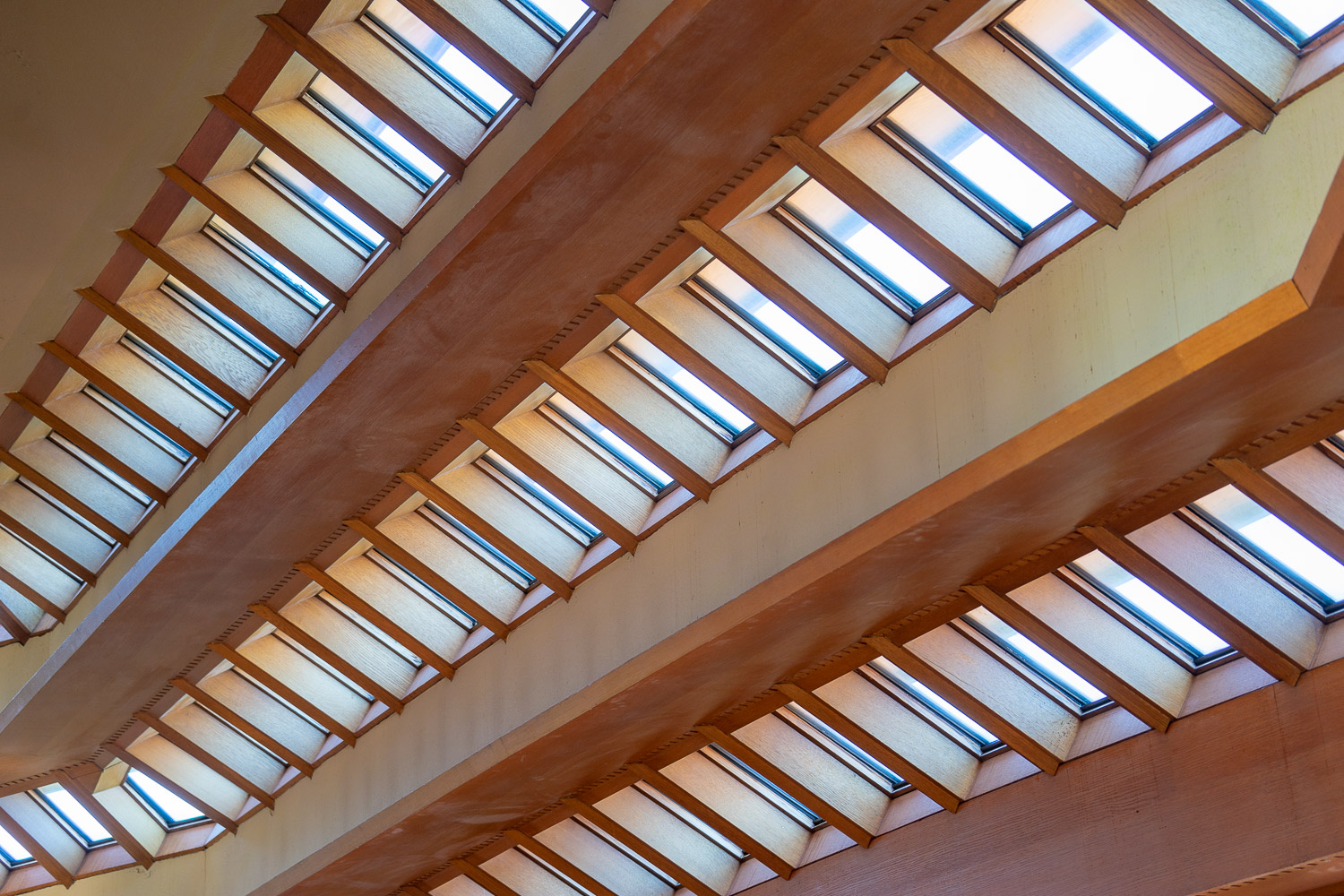 Living room at Wingspread, in Racine, Wisconsin
 Living room at Wingspread, in Racine, Wisconsin
The grounds from inside the home:
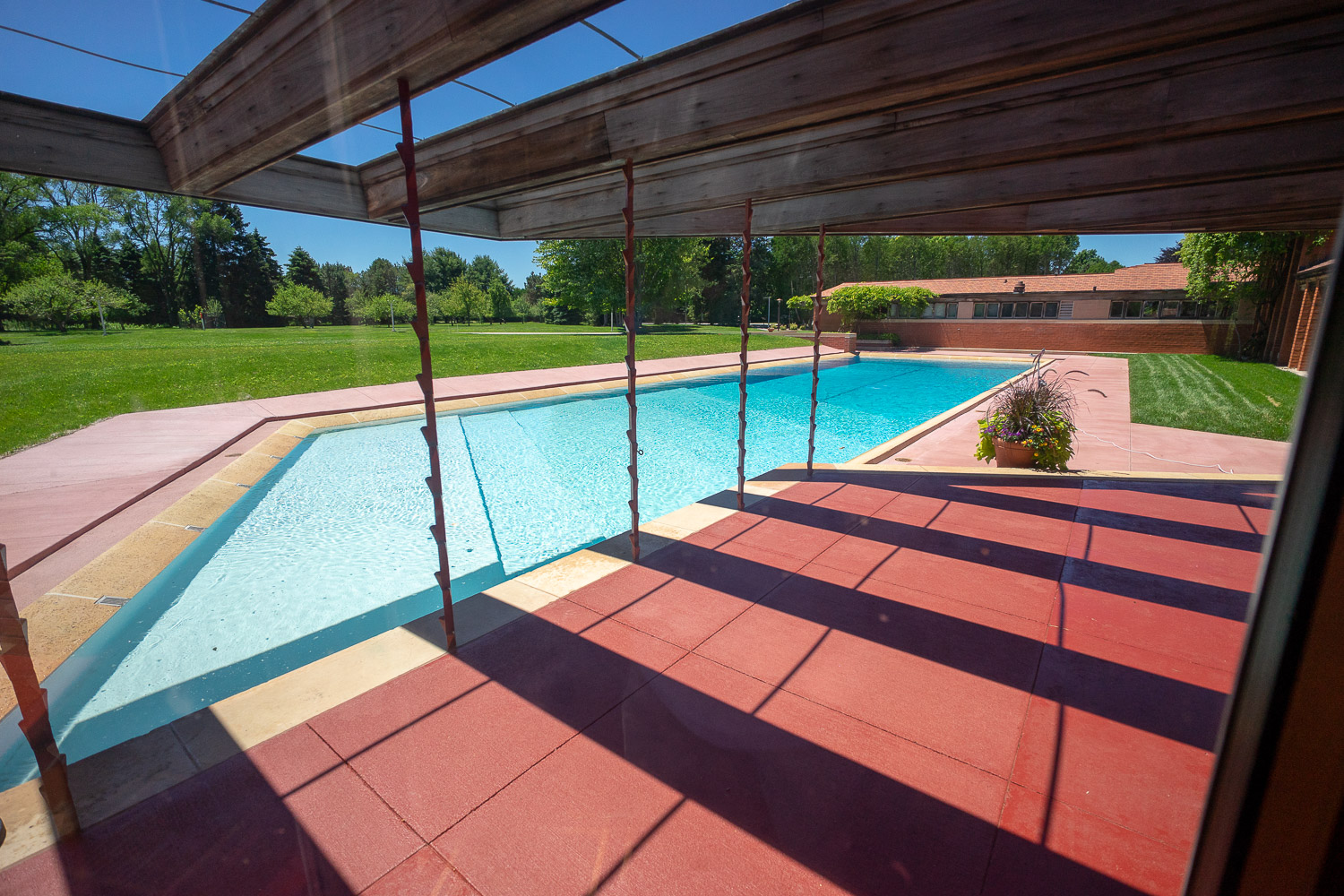 Swimming pool at Wingspread, in Racine, Wisconsin
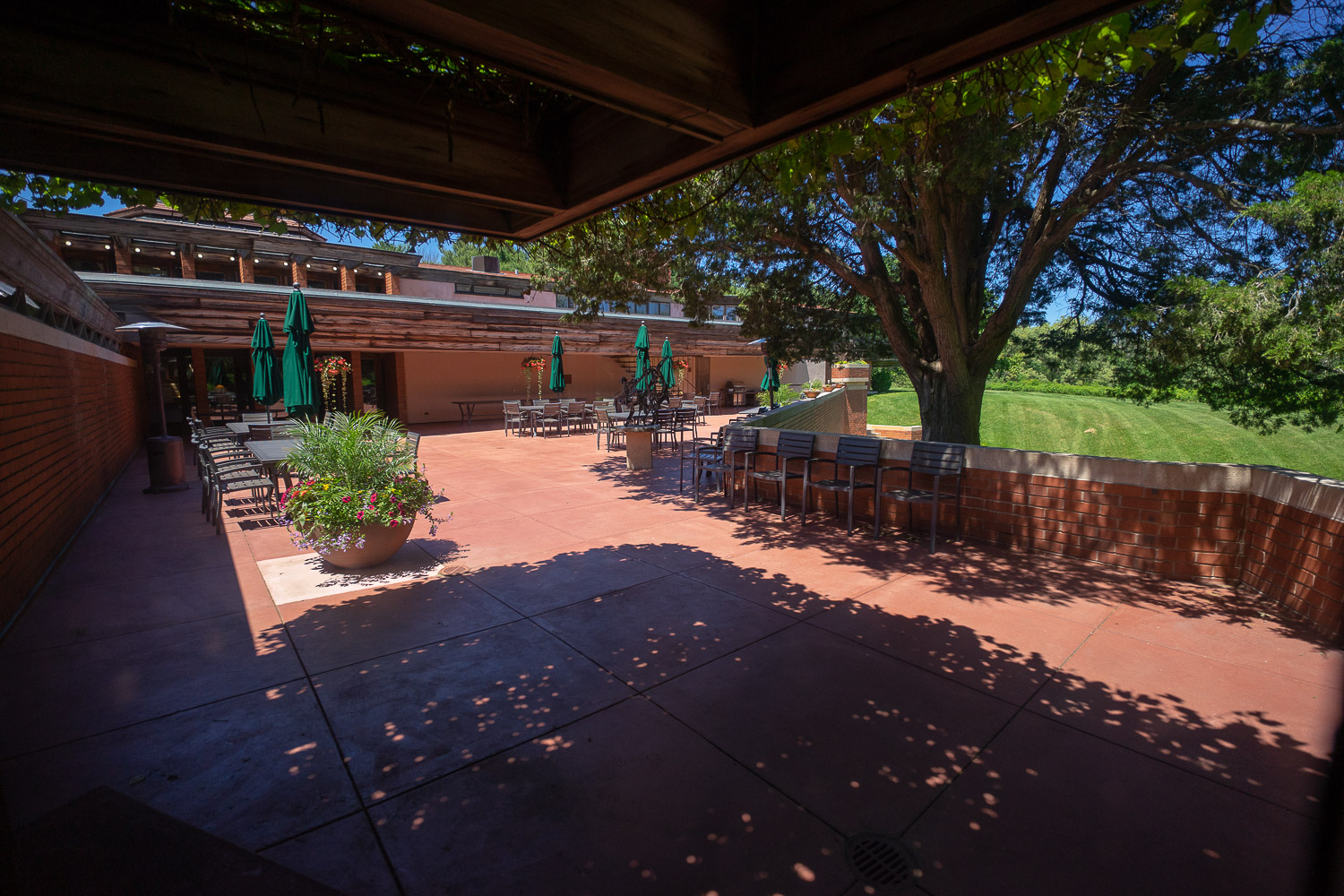 Patio at Wingspread, in Racine, Wisconsin
Some other rooms:
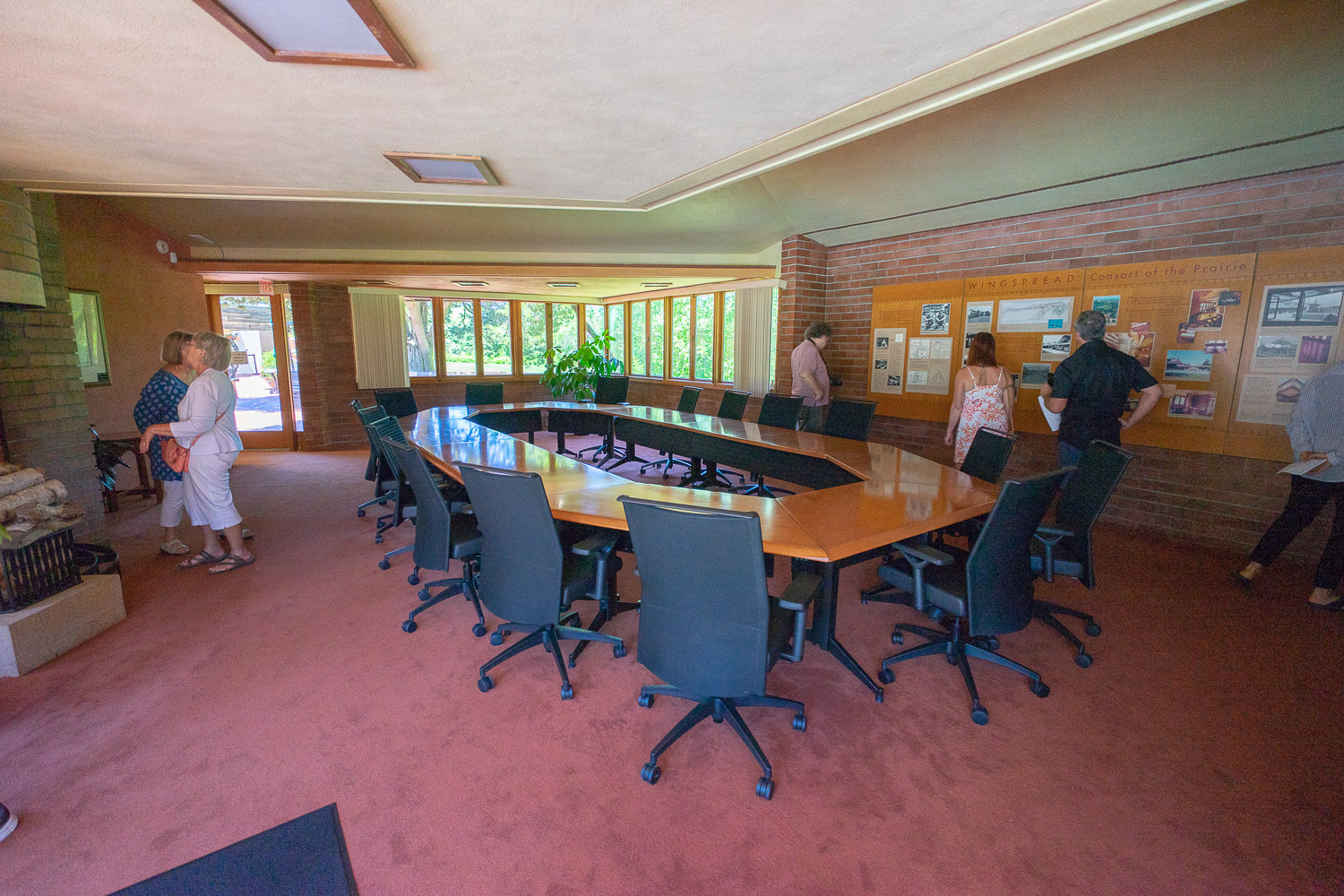 Conference Room in Wingspread, in Racine, Wisconsin
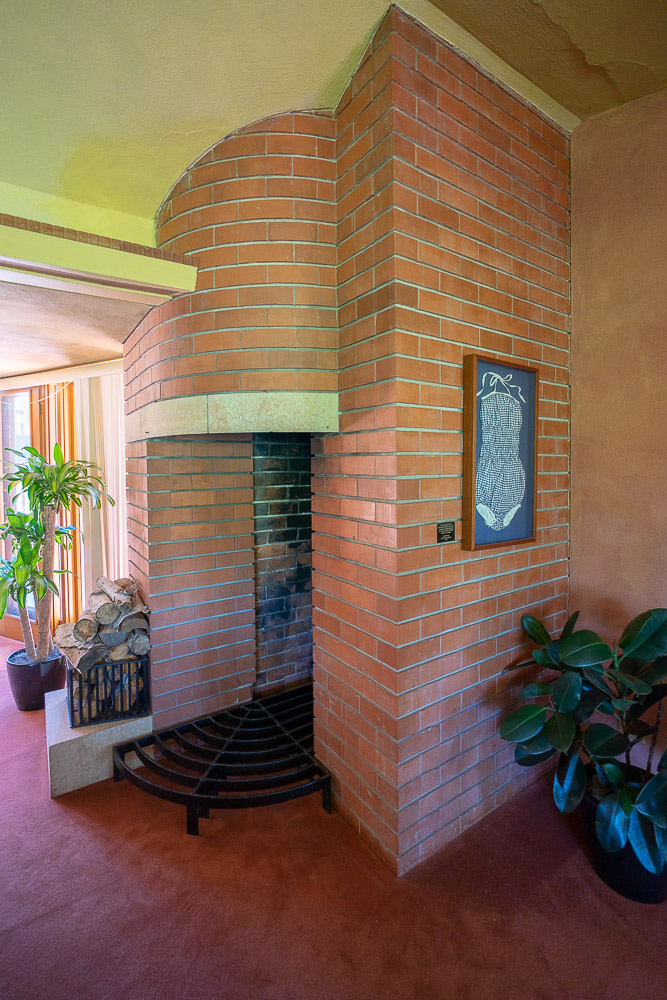 Fireplace in the conference room at Wingspread, in Racine, Wisconsin
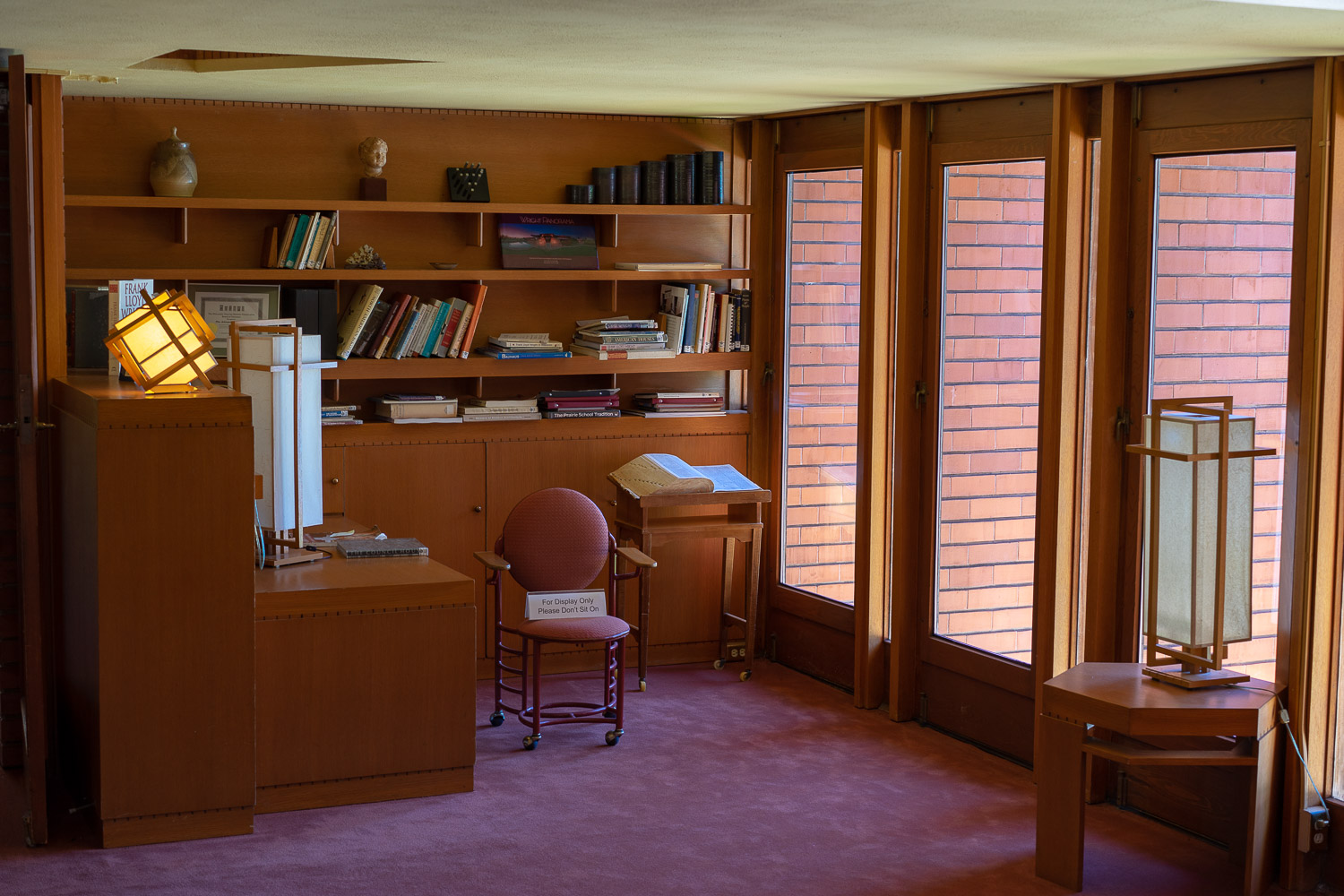 Office display at Wingspread, in Racine, Wisconsin
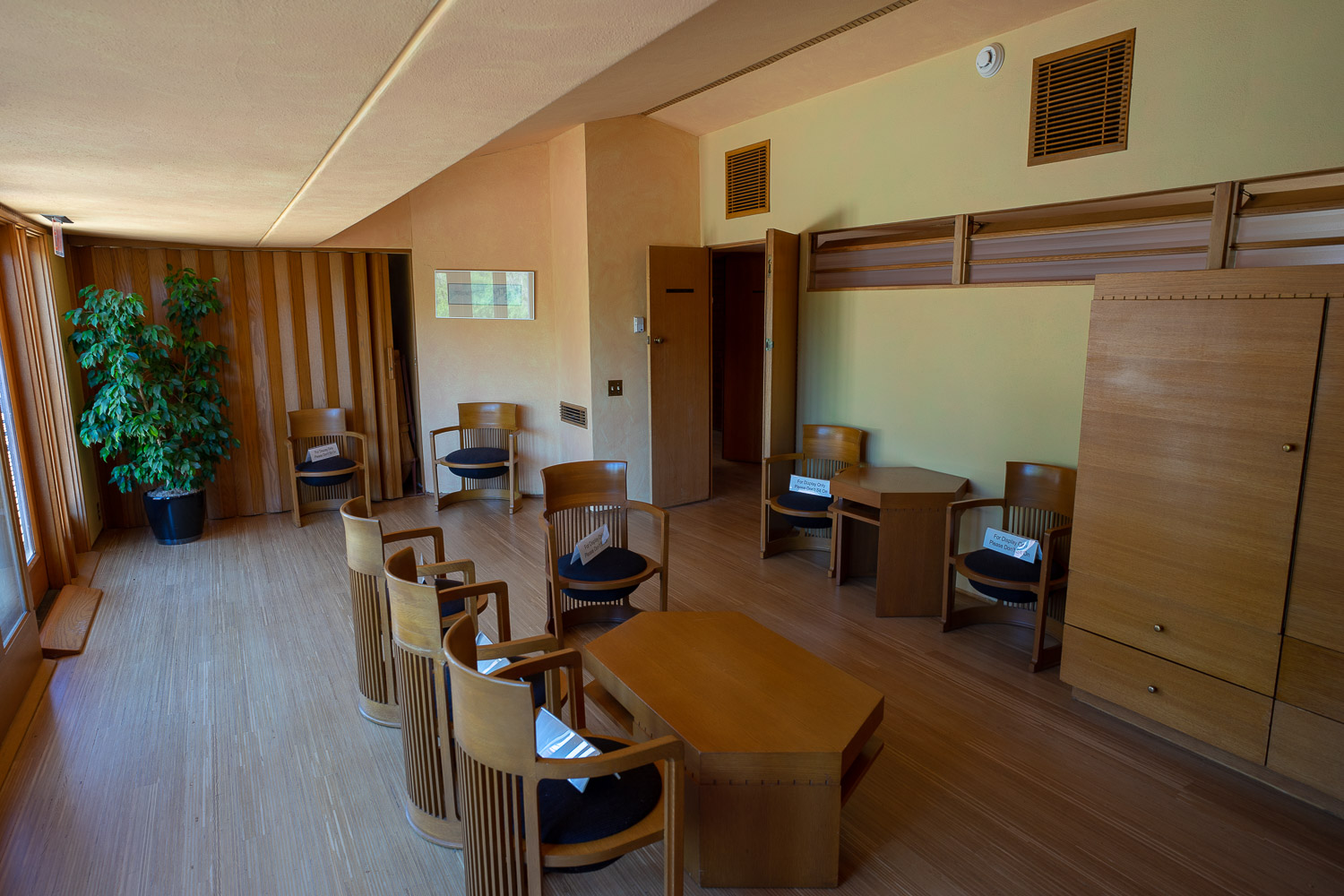 Wingspread, in Racine, Wisconsin
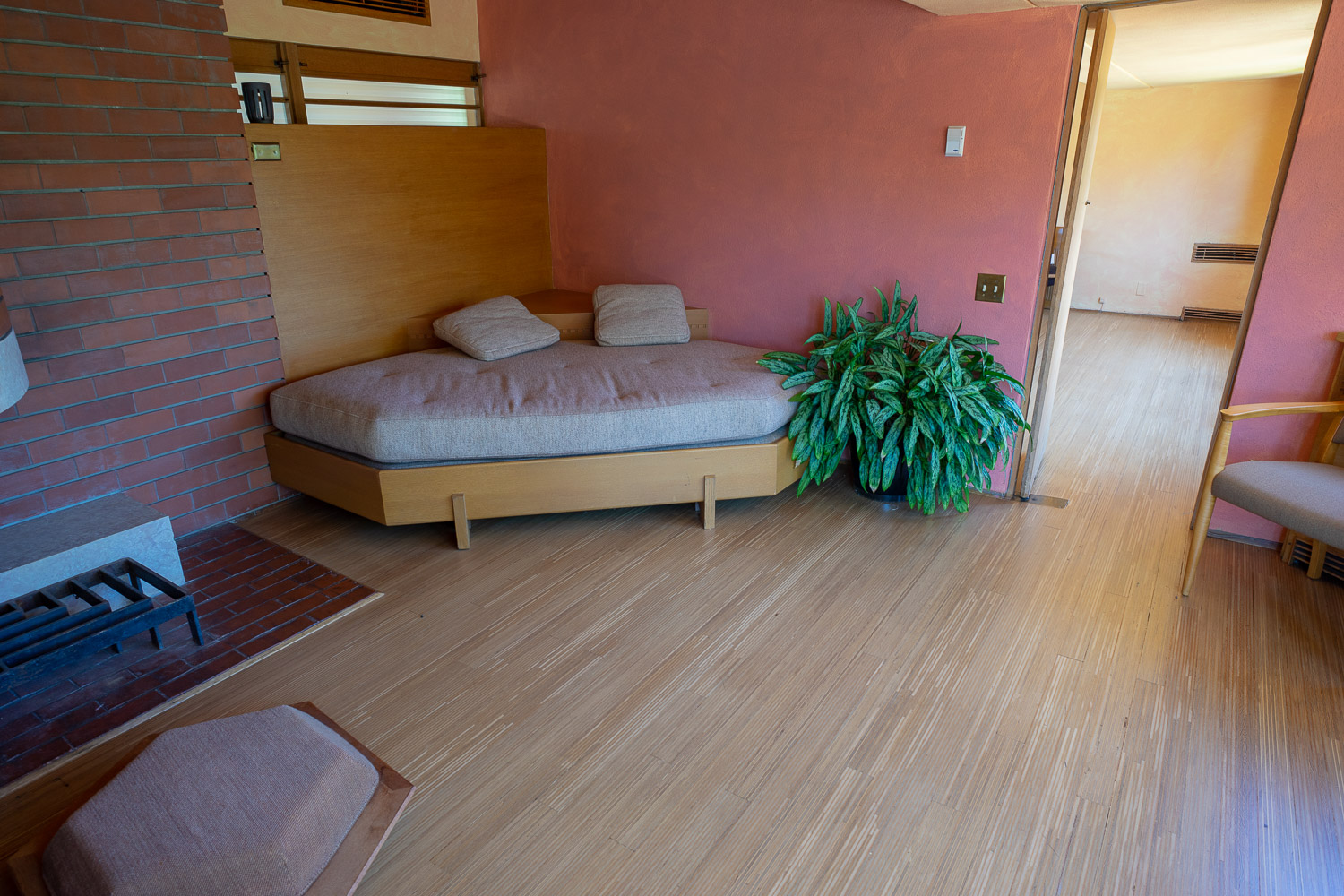 Bedroom at Wingspread, in Racine, Wisconsin
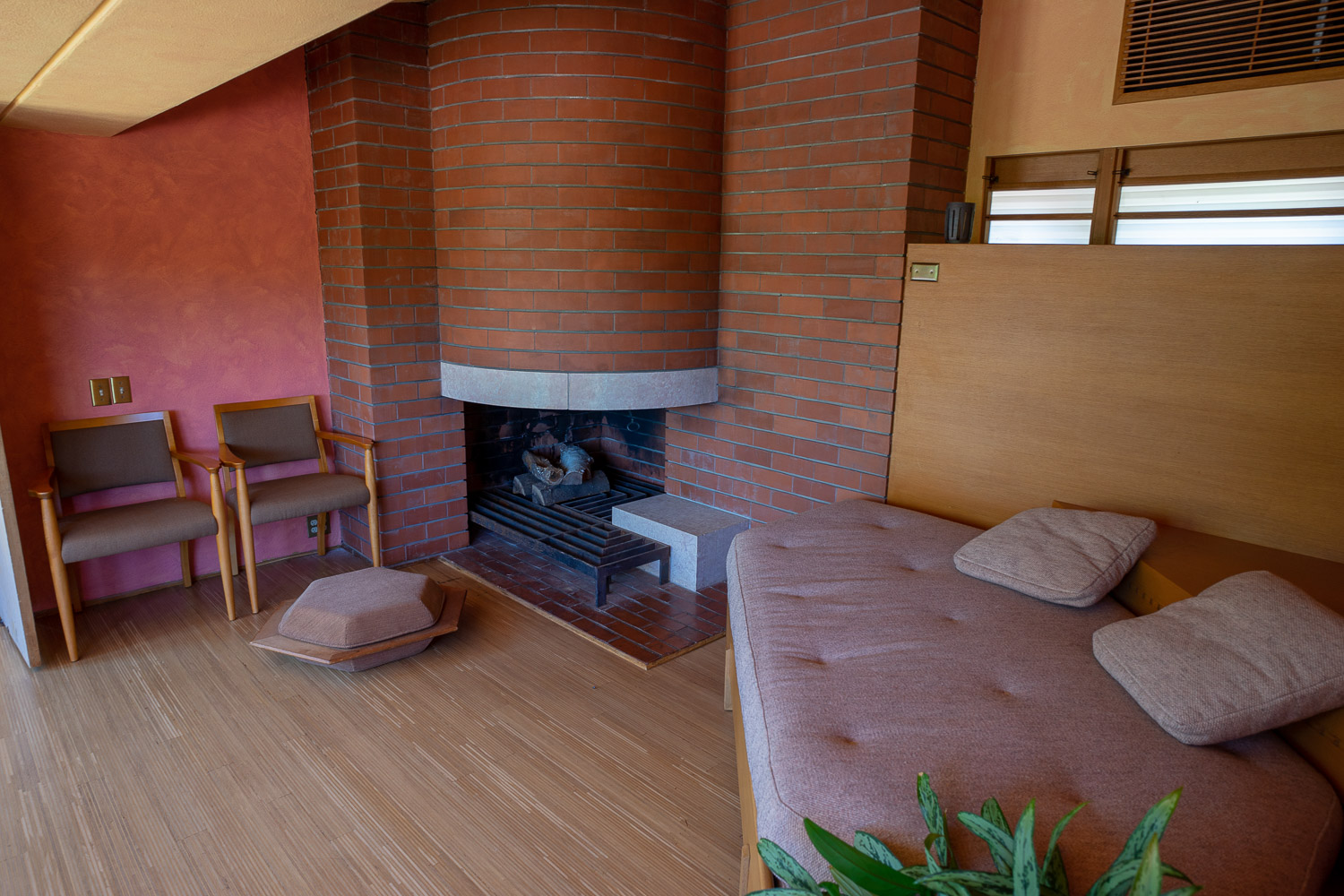 Bedroom at Wingspread, in Racine, Wisconsin
 Bedroom at Wingspread, in Racine, Wisconsin (the cantilevered balcony is under the exit sign)
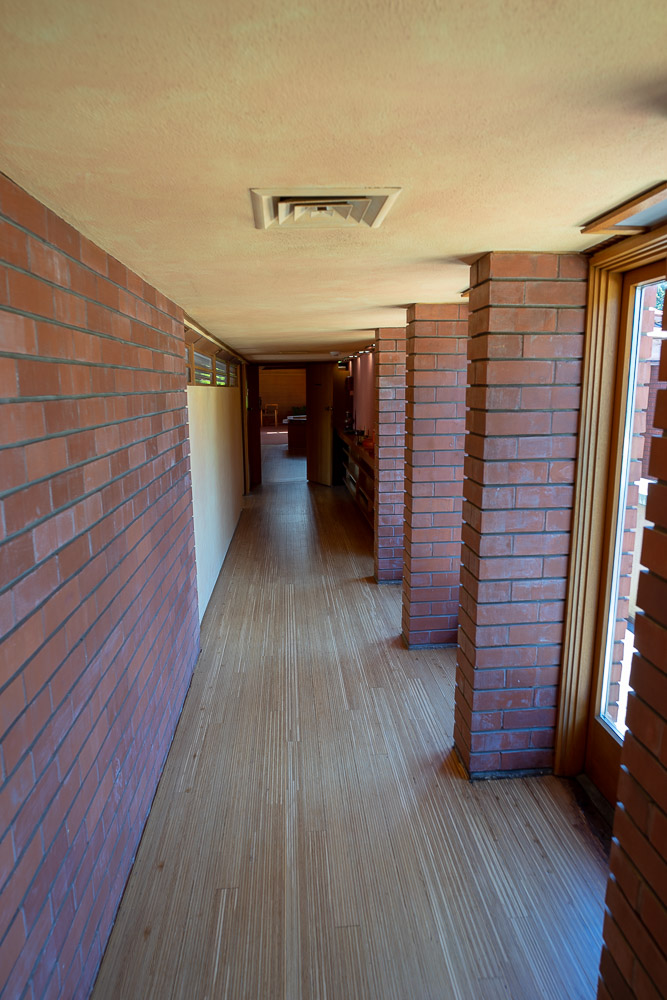 Bedroom hallway at Wingspread, in Racine, Wisconsin
The Wyoming Valley School is a building designed by Frank Lloyd Wright, located near Spring Green, Wisconsin. I stopped here during a summer evening when the school was closed and snapped these photos.
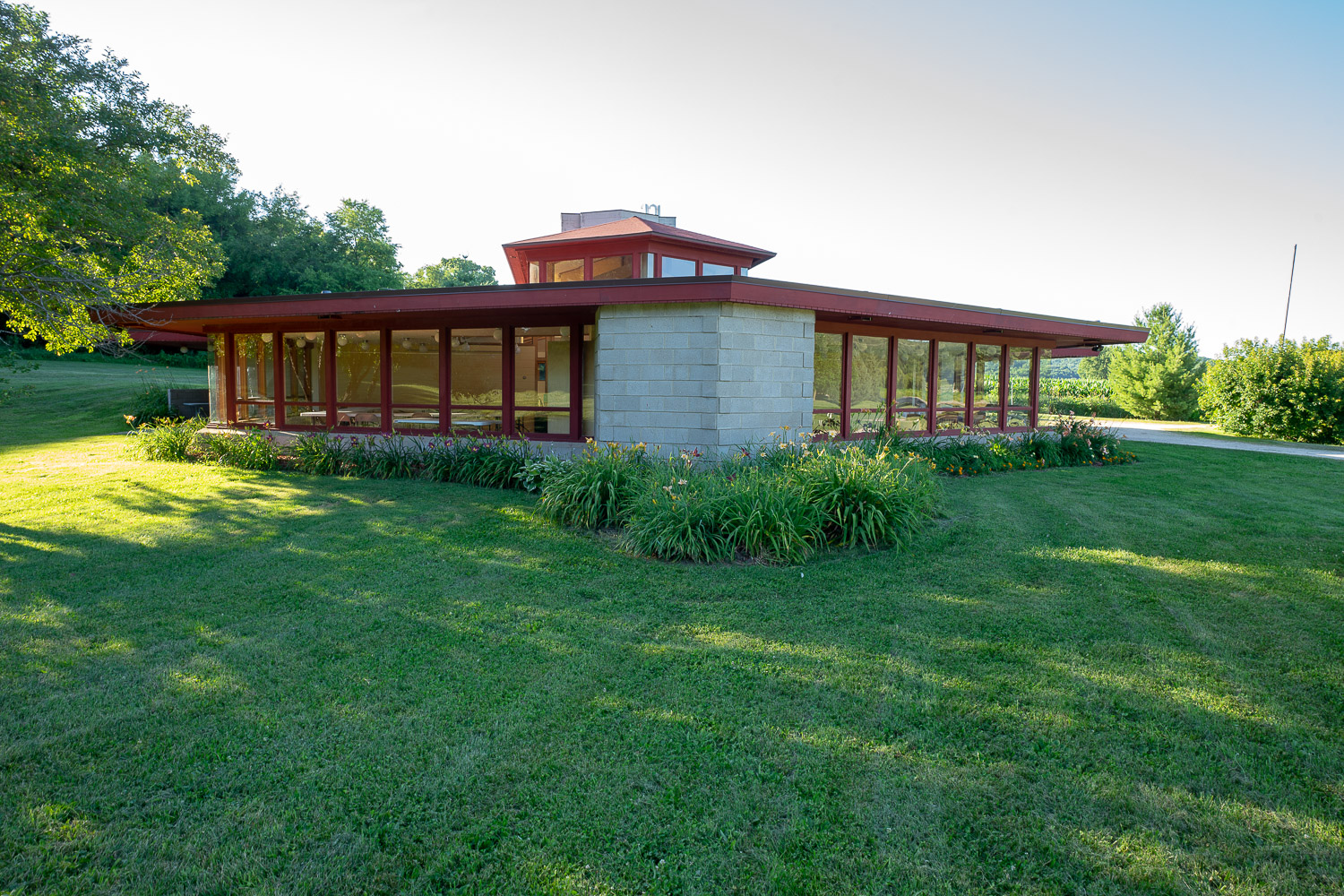 Wyoming Valley School Cultural Arts Center, in Spring Green, Wisconsin
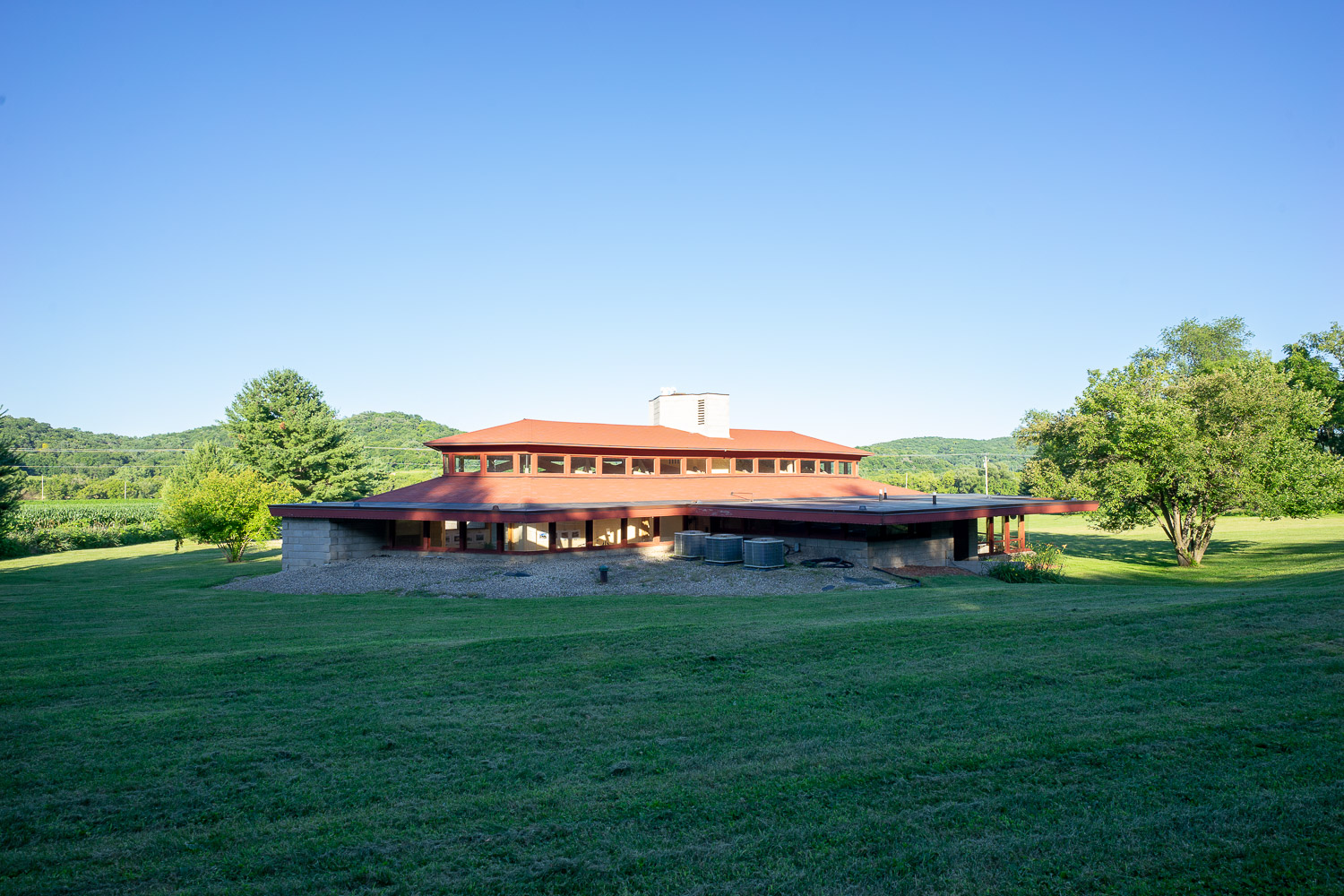 Wyoming Valley School Cultural Arts Center, in Spring Green, Wisconsin
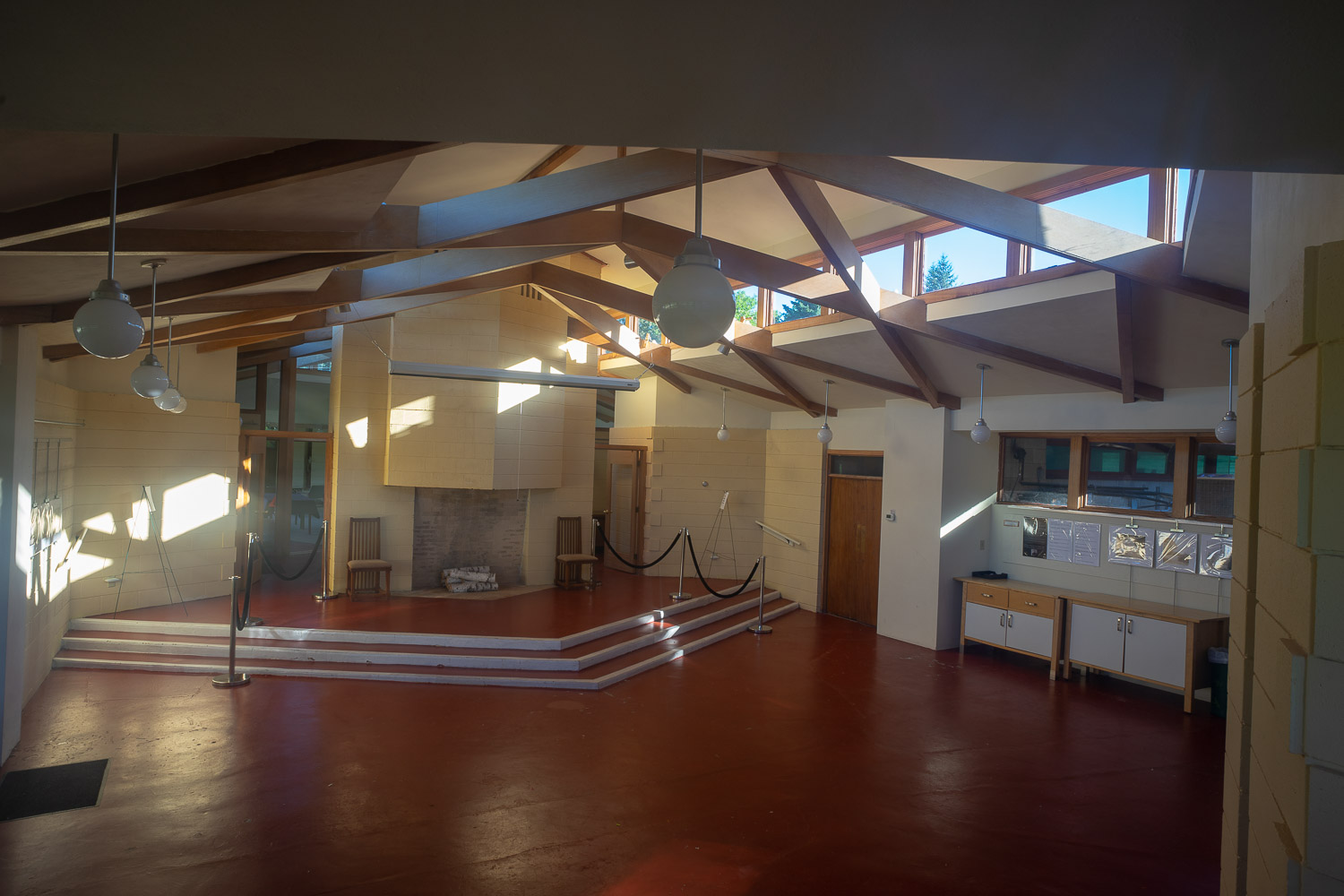 Wyoming Valley School Cultural Arts Center, in Spring Green, Wisconsin
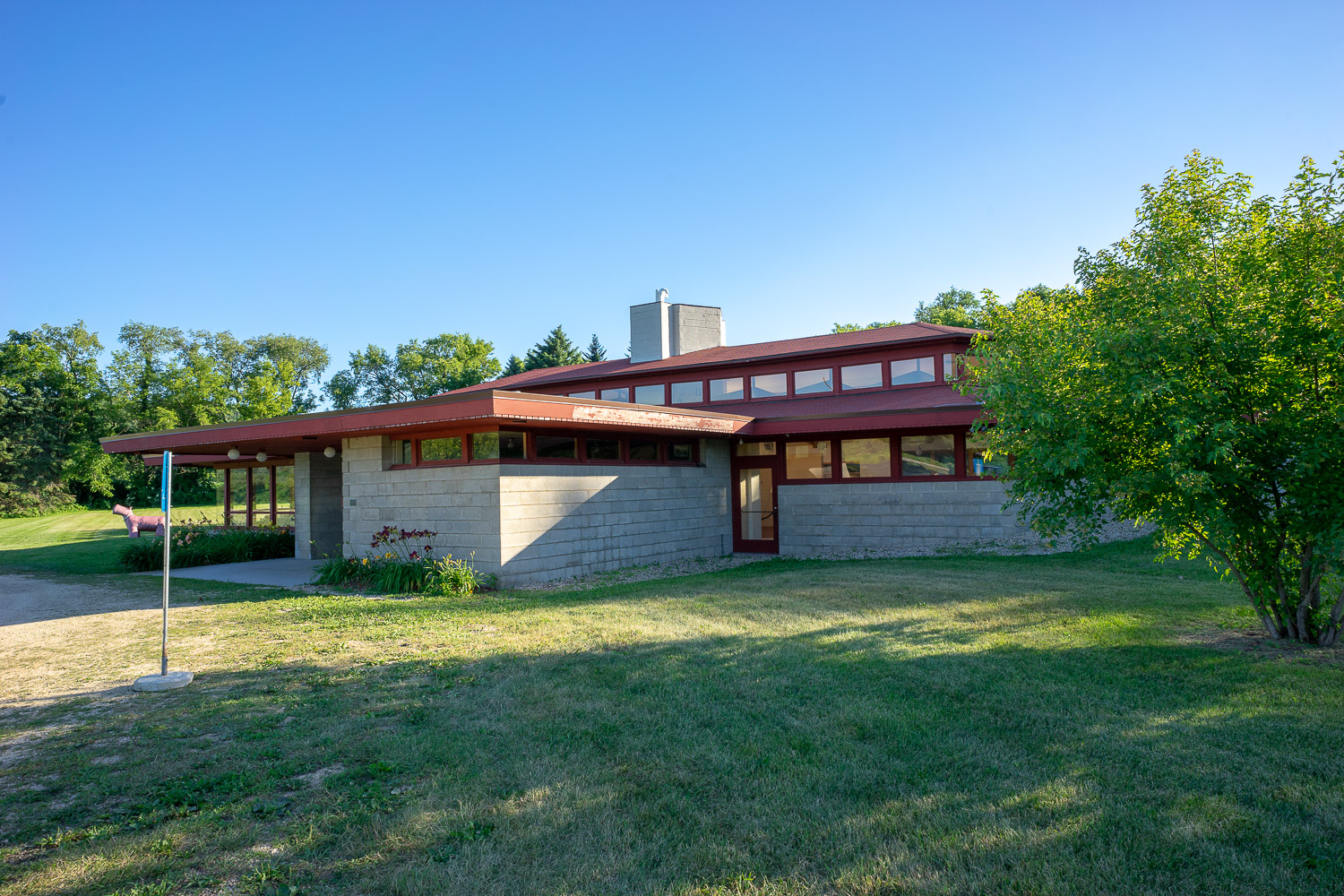 Wyoming Valley School Cultural Arts Center, in Spring Green, Wisconsin
[Previous entry] [Next entry]
|