|
by Jeff Bondono, copyright (c) 2023 by Jeff Bondono, last updated May 6 2025
The Broadway Avenue Local Historic District consists of two groups of buildings separated by a non-included block on Broadway Avenue between Witherell and Gratiot Avenue. The southern part consists of both sides of Broadway, from East Grand River to Gratiot Avenue. The northern part consists of the buildings on the west side of Broadway from the 1515 Broadway (the building just north of the Wurlitzer Building) through 1529 Broadway, currently the Detroit Beer Company. I include the Wurlitzer Building and the Madison Building in my photos here even though they are not members of this Local Historic District (the Madison is actually a member of the Grand Circus Park Local Historic District). You can read details about the district and its buildings in the Proposed Broadway Avenue Historic District Report (local copy), which I recommend highly to anyone interested in Detroit's history. A Wikipedia Page also describes the district.
Contents:
The southern block of the Broadway Avenue Local Historic District, from Gratiot Avenue to Grand River Avenue
First, the east side of southern block of Broadway Avenue
Gratiot Avenue
The view of the east side of Broadway Avenue, looking north from Gratiot Avenue.
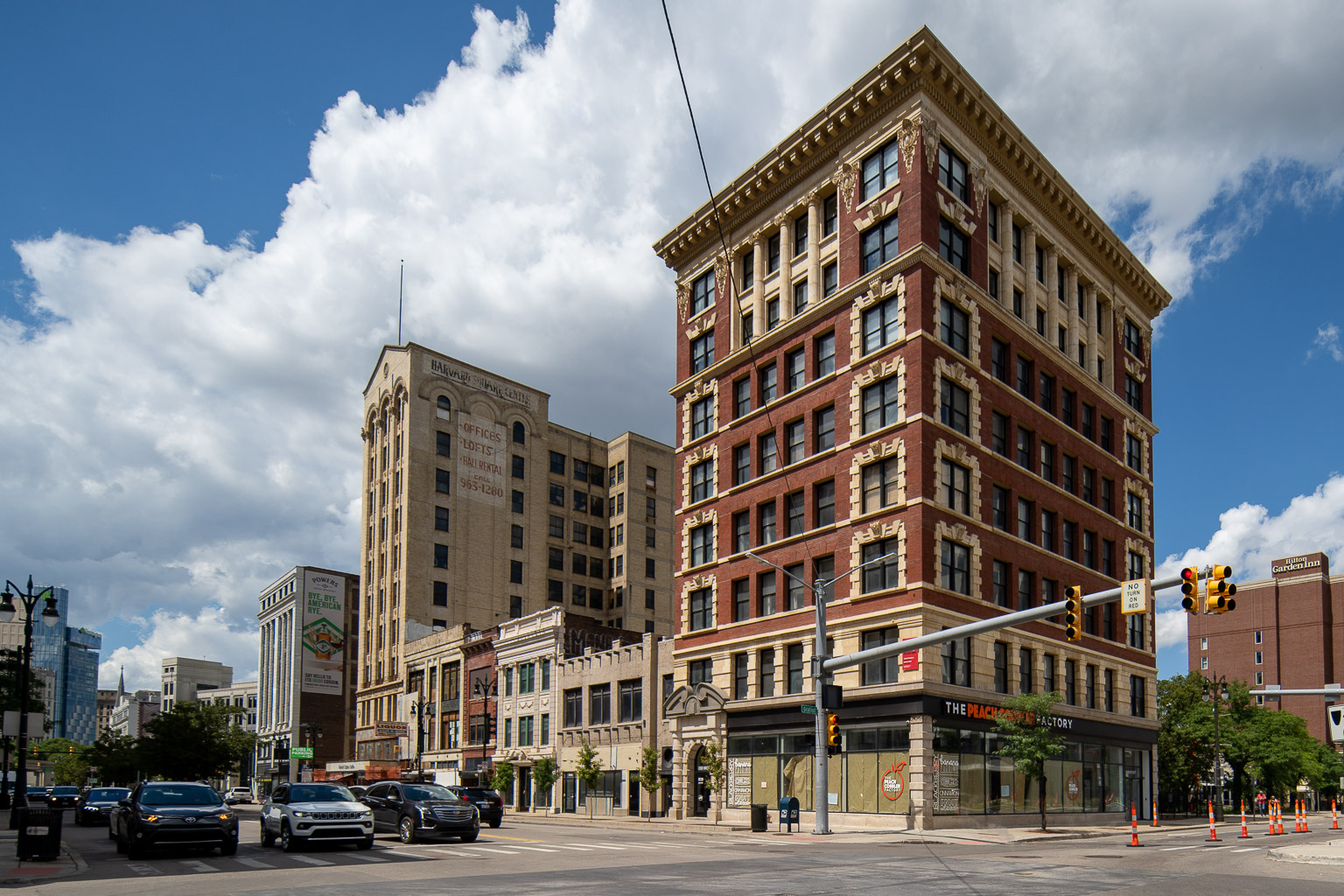 DSC06657-20230730: The Harmonie Centre Building (formerly Breitmeyer-Tobin Building), at 1308 Broadway (at the intersection of Gratiot and Randolph), Detroit, and to its left, the other buildings on the east side of the southern block of the Broadway Avenue Local Historic District
The buildings on the east side of the southern block of Broadway Avenue are:
1308 Broadway, Breitmeyer-Tobin Building, 1905-06
Please read details about the building in the Proposed Breitmeyer-Tobin Building Historic District Final Report (local copy), which I recommend highly to anyone interested in Detroit's history.
My photos of the Breitmeyer-Tobin Building as a whole are below:
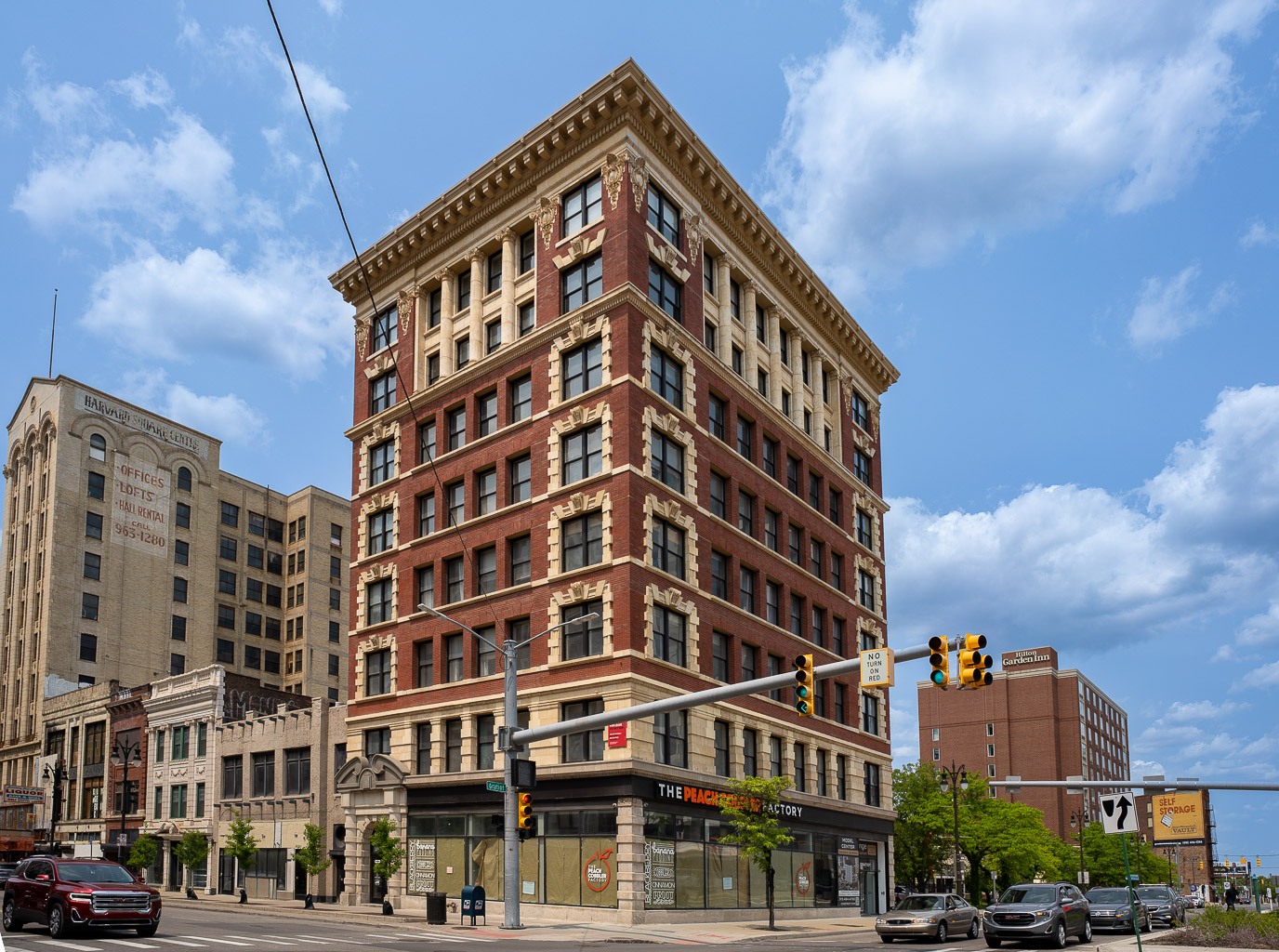 DSC05390-20230521: The Harmonie Centre Building (formerly Breitmeyer-Tobin Building), at 1308 Broadway (at the intersection of Gratiot and Randolph), Detroit. Designed by the architecture firm of Raseman & Fischer in 1905. Behind and to its right, sporting complimentary colors, is the somewhat less opulent Hilton Garden Inn, built roughly 100 years later. See https://historicdetroit.org/buildings/breitmeyer-tobin-building
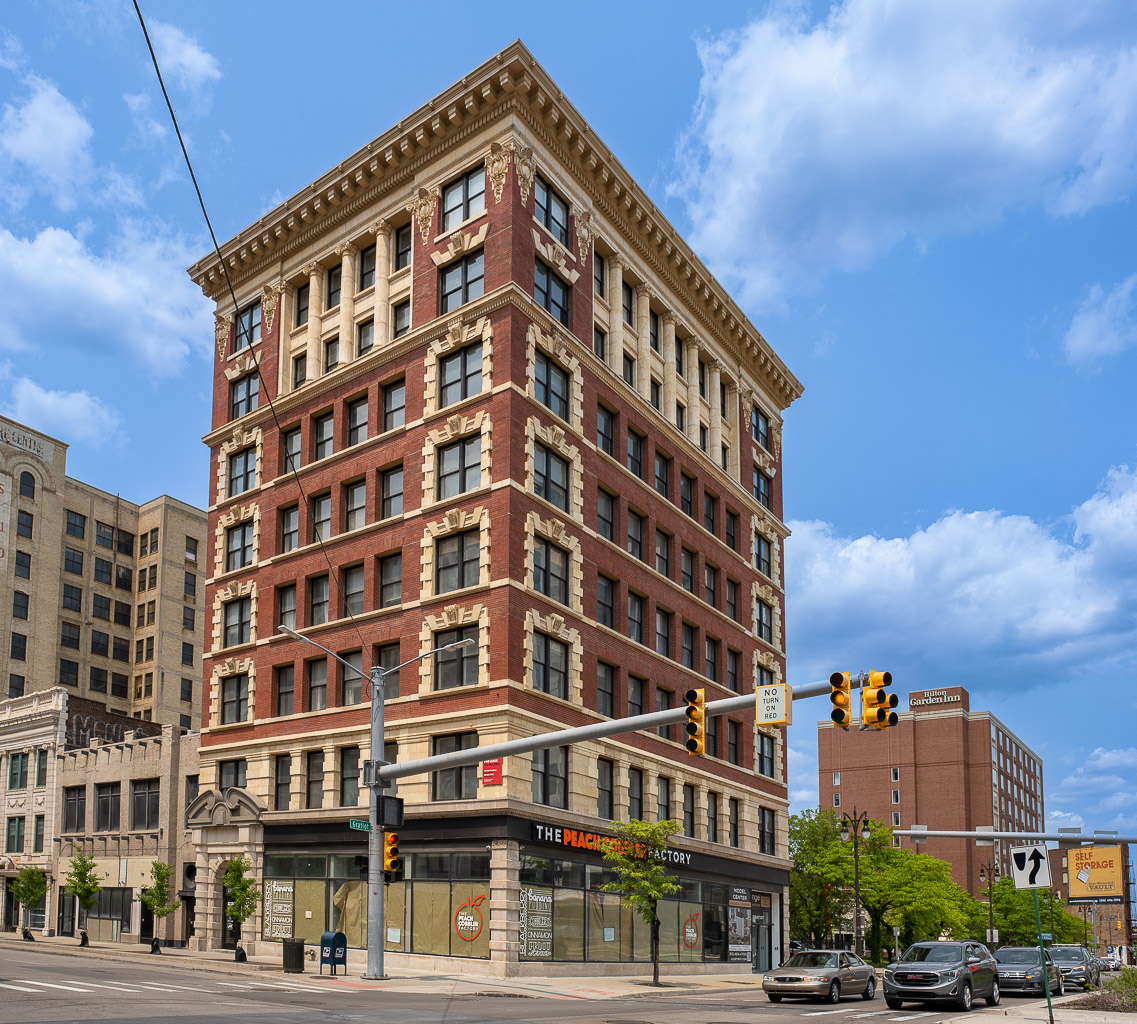 DSC05391-20230521: The Harmonie Centre Building (formerly Breitmeyer-Tobin Building), at 1308 Broadway (at the intersection of Gratiot and Randolph), Detroit. Designed by the architecture firm of Raseman & Fischer in 1905. Behind and to its right, sporting complimentary colors, is the somewhat less opulent Hilton Garden Inn, built roughly 100 years later. See https://historicdetroit.org/buildings/breitmeyer-tobin-building
The photos below show details of the Breitmeyer-Tobin Building.
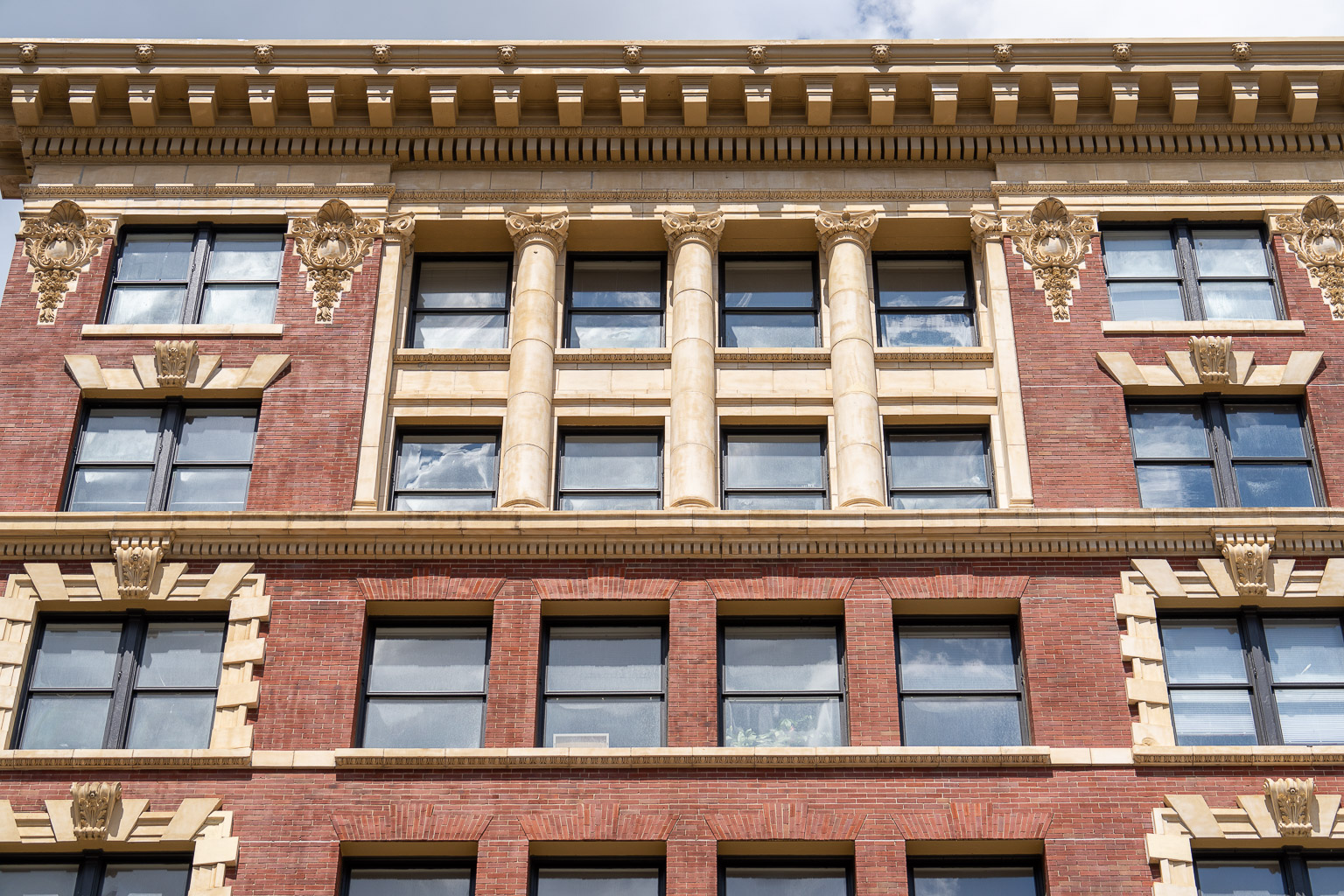 DSC06658-20230730: Details on the Harmonie Centre Building (formerly Breitmeyer-Tobin Building)
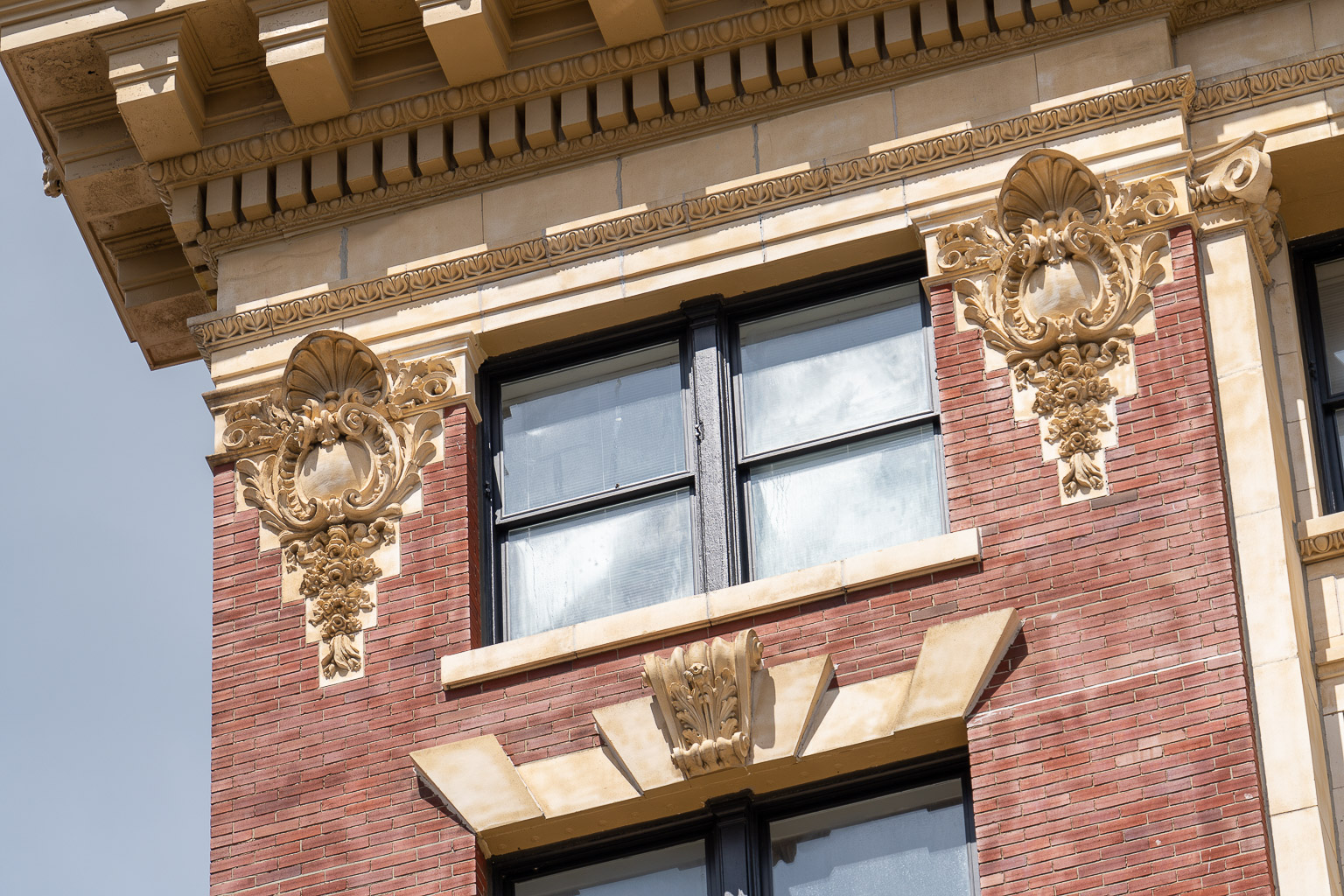 DSC06659-20230730: Details on the Harmonie Centre Building (formerly Breitmeyer-Tobin Building)
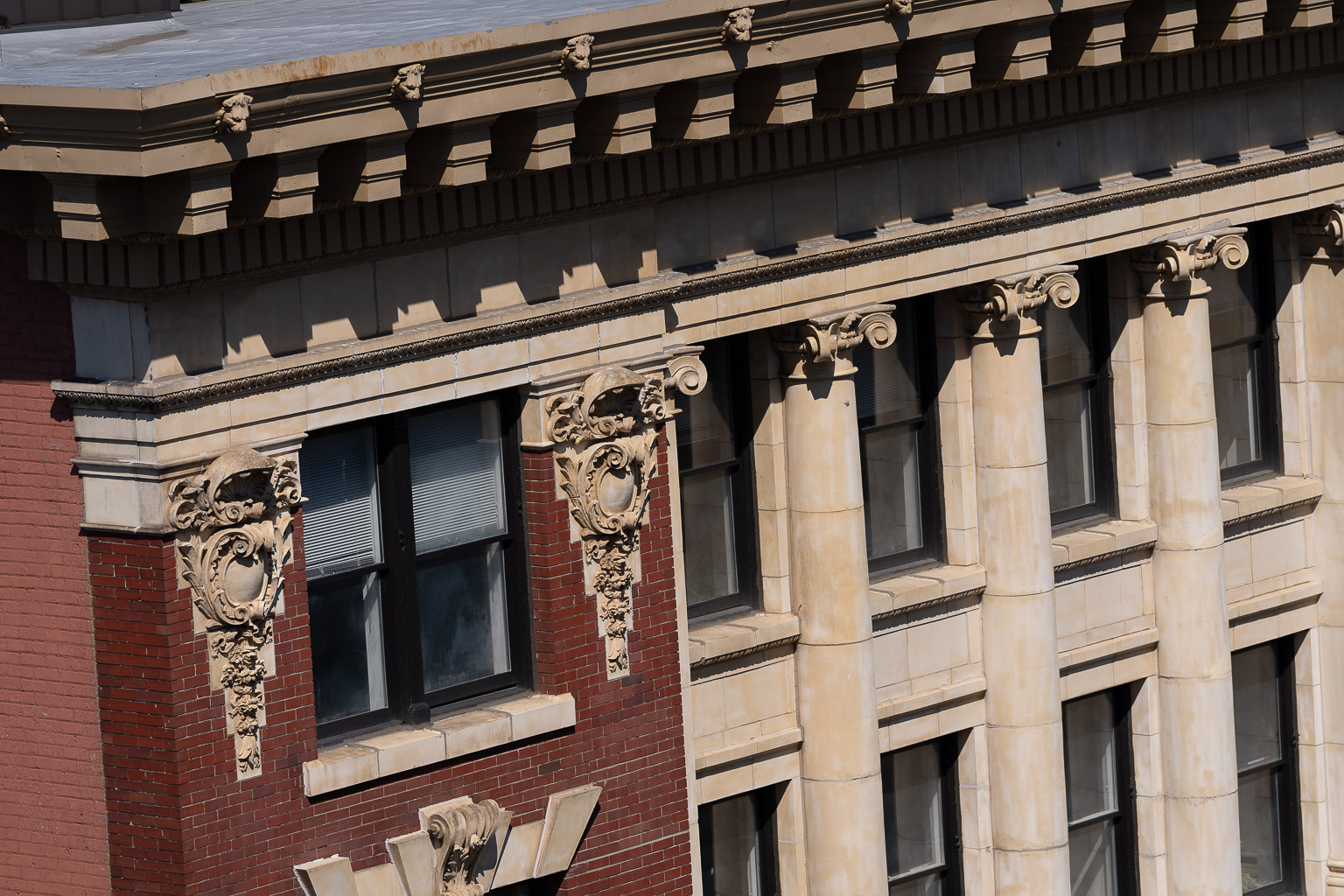 DSC01074-20240518: Details at the top of the Breitmeyer-Tobin Building, photographed from the roof of the Z Lot
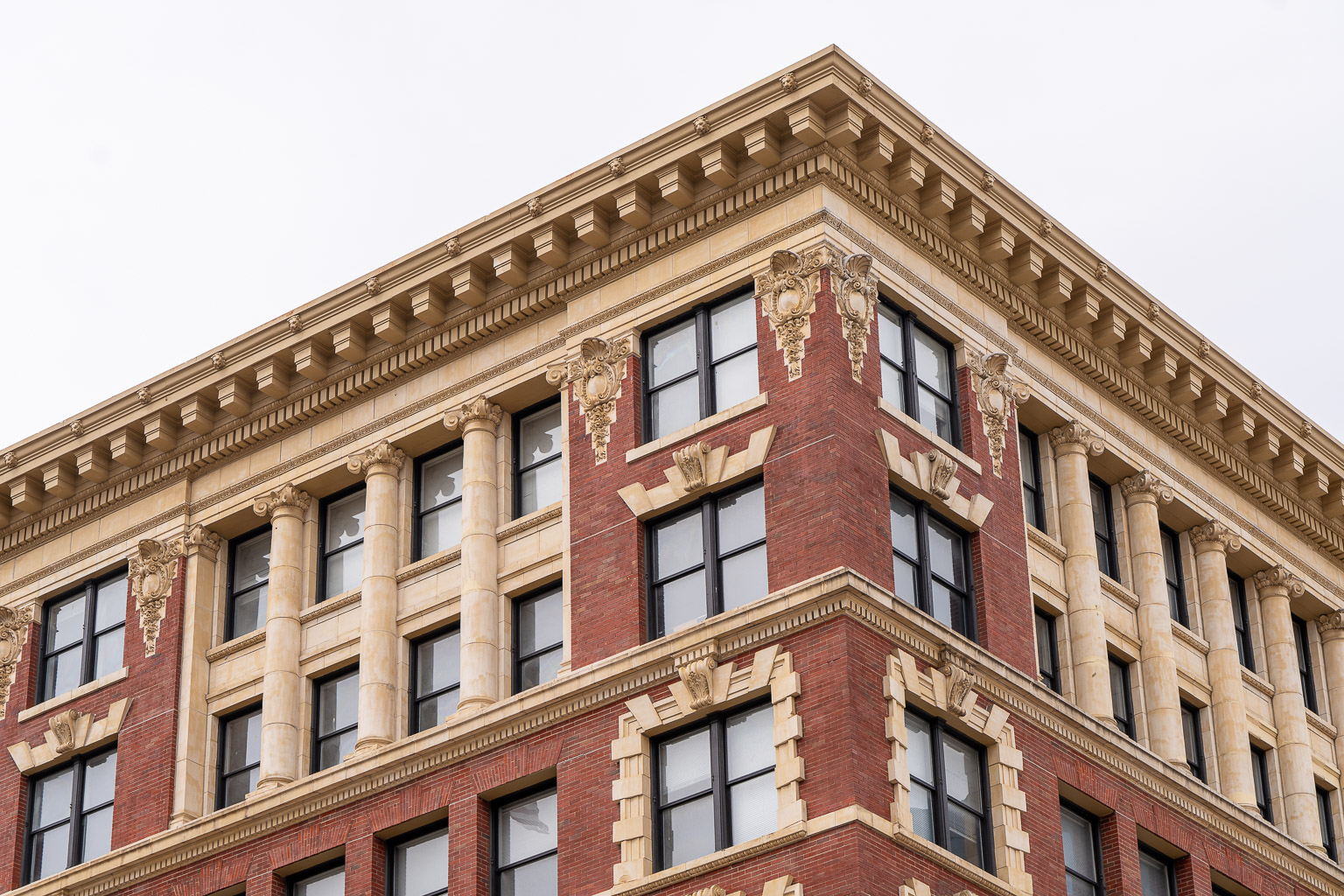 DSC07146-8-HDR-20250503: The corner detail of the Breitmeyer-Tobin Building, Broadway & Gratiot
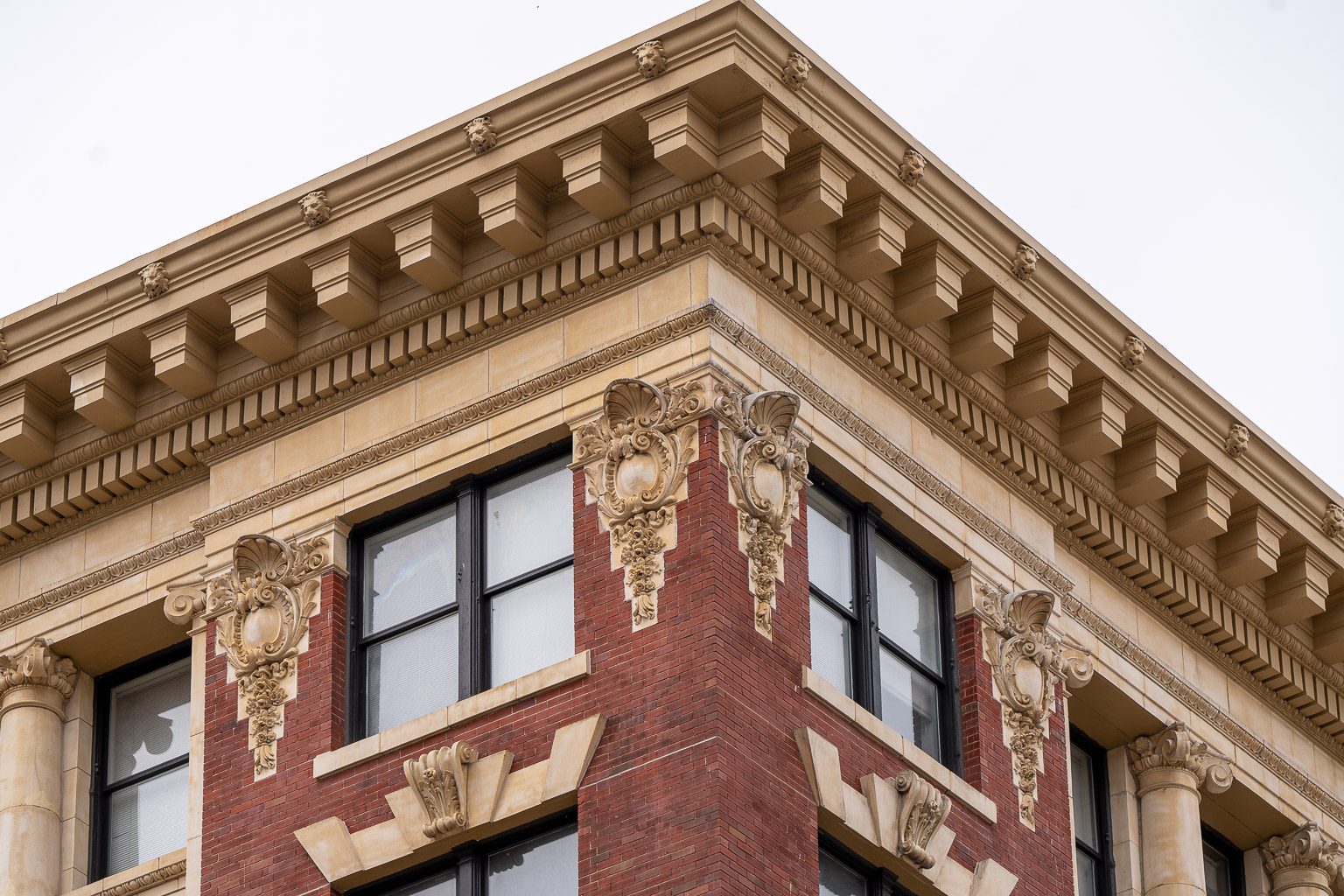 DSC07149-51-HDR-20250503: The corner detail of the Breitmeyer-Tobin Building, Broadway & Gratiot
More photos can be seen, and more can be read about this building at HistoricDetroit.org.
1310-14 Broadway, John Breitmeyer’s Sons Building, 1911
This building originally housed a florist, with a simple stucco facade that originally displayed flower boxes beneath the 2nd story windows and roof line, probably to suggest an Italian villa and garden. The 1st floor was redone in 1929 and the 2nd floor remains partially intact to the original design.
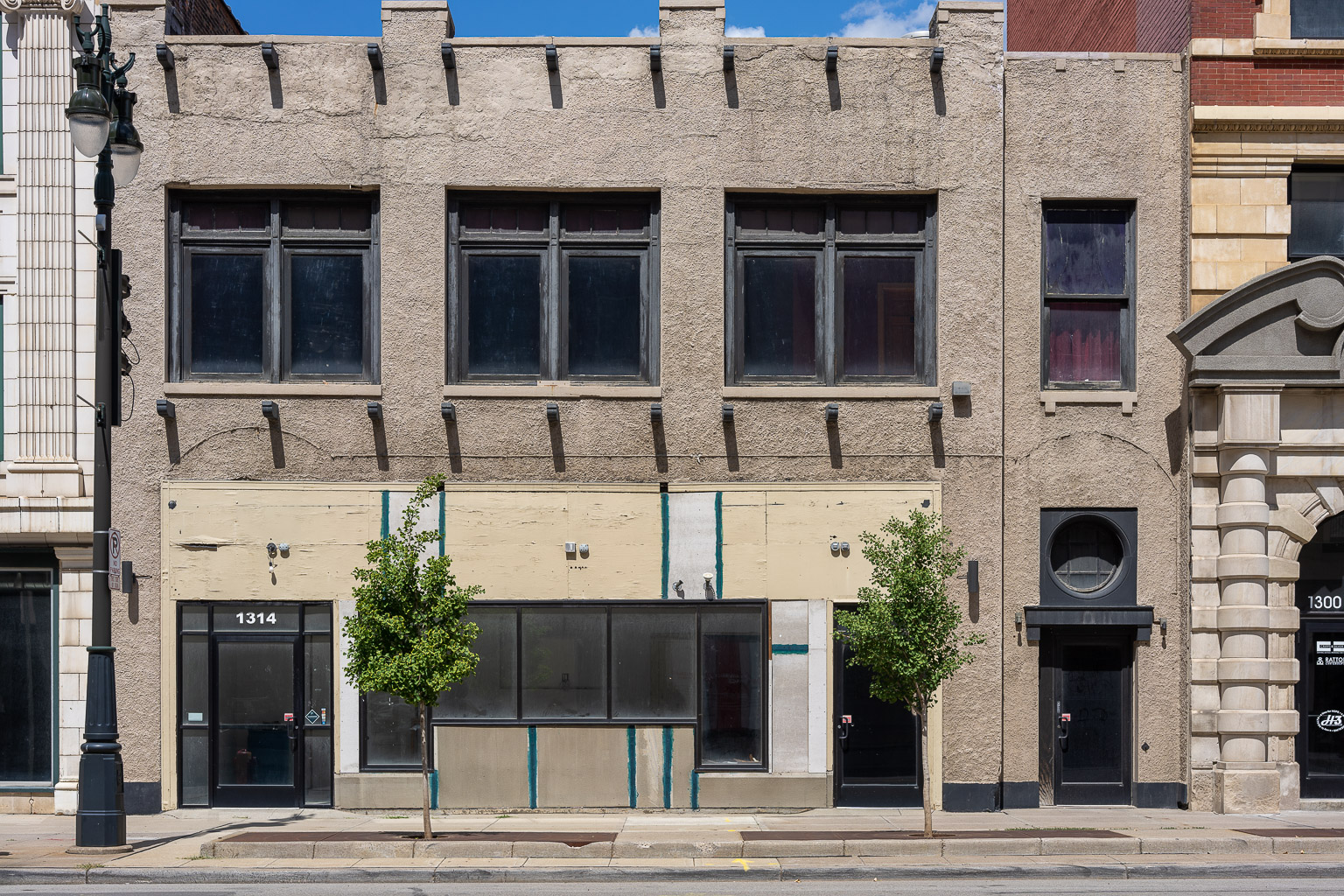 DSC06660-20230730: 1310-14 Broadway, John Breitmeyer’s Sons Building, 1911
1322 Broadway, MacDiarmid Candy Company Building, 1912
The very neat-looking 3-bay 3-story MacDiarmid Candy Company Building has a white terra-cotta facade with a broken pediment entrance at the center of the ground floor with a large M in the center, presumably for MacDiarmid, and four applied (fake) ionic columns on the 2nd and 3rd floors breaking the facade up into 3 bays.
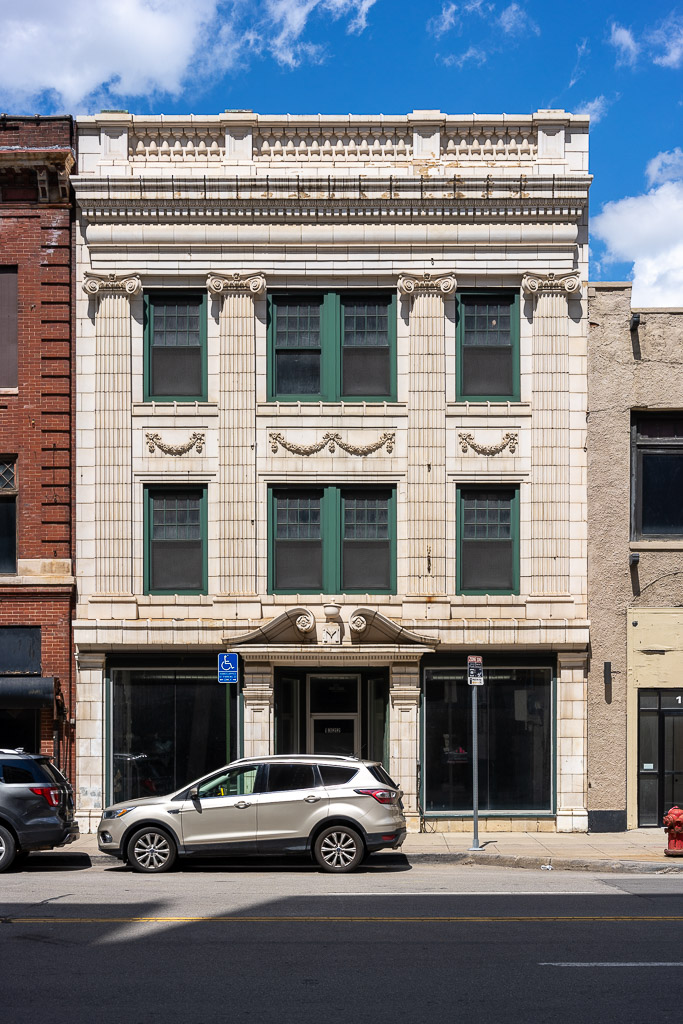 DSC06661-20230730: 1322 Broadway, MacDiarmid Candy Company Building, 1912
The photos below show details of the MacDiarmid Candy Company Building, such as the swag panels between the 2nd and 3rd floor windows, and the dentils and egg-and-dart mouldings below the cornice.
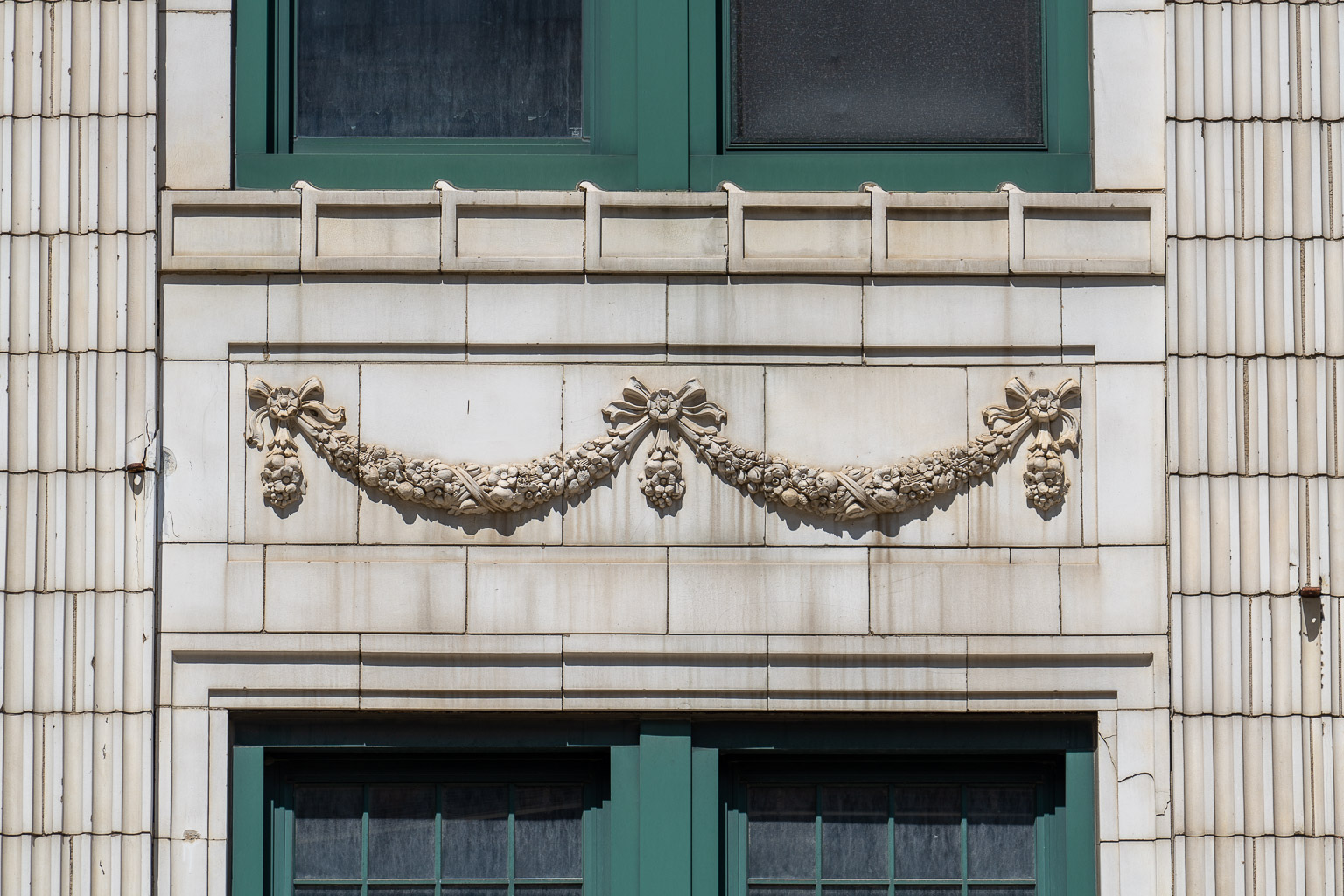 DSC06663-20230730: Details on the MacDiarmid Candy Company Building
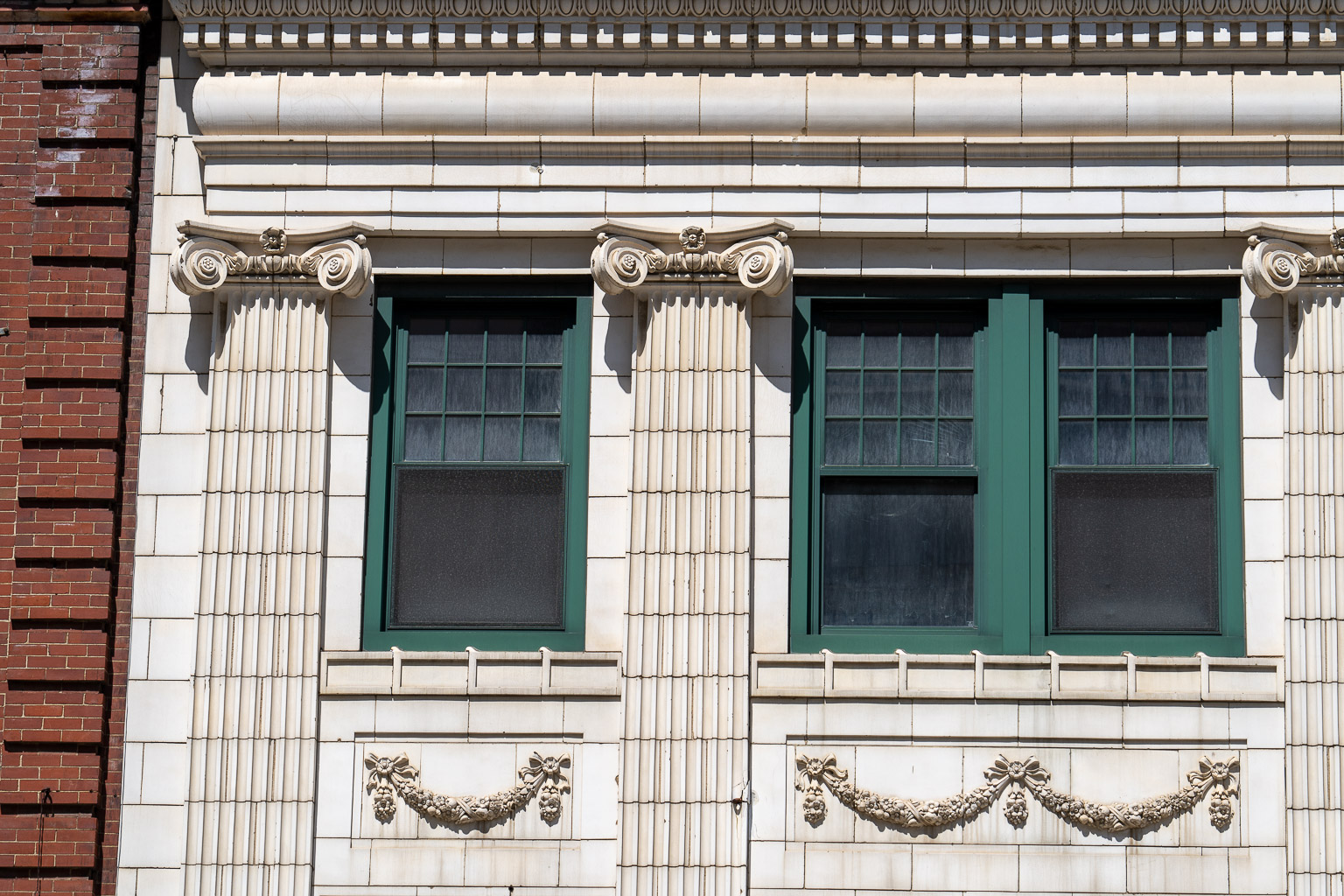 DSC06664-20230730: Details on the MacDiarmid Candy Company Building
1326 Broadway, Reckmeyer Building, date unknown
Built as a factory for the furrier, A.W. Reckmeyer, who occupied the house previously on the site, this narrow, three-story brick building features a bracketed cornice with a set of paired brackets at each end. Old photographs
show a triple window on the 3rd story, but the openings were boarded up in 1969.
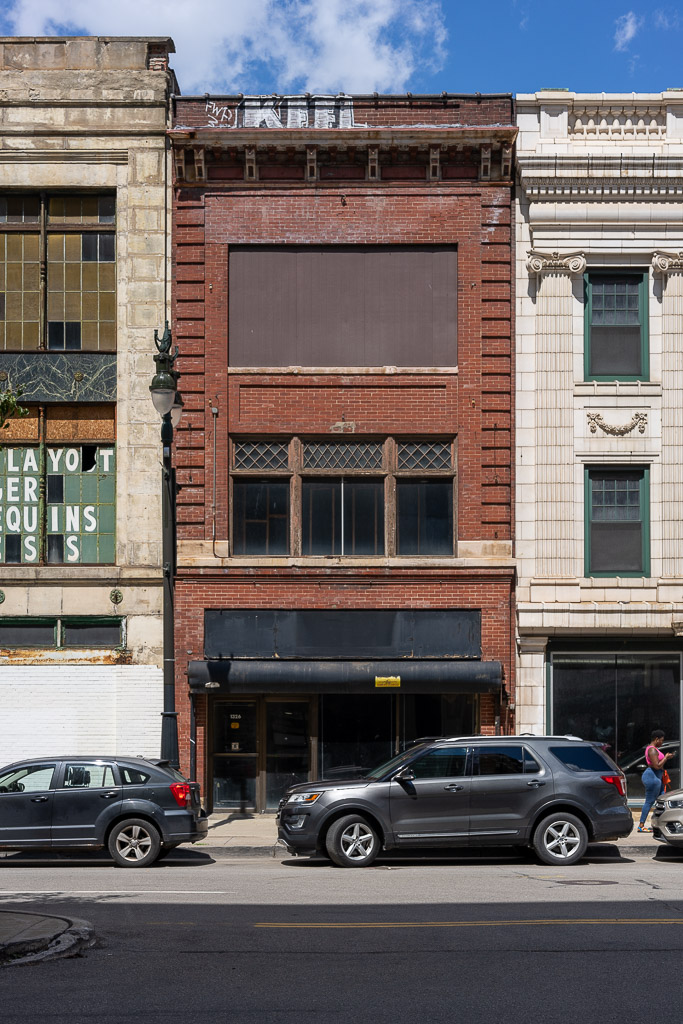 DSC06662-20230730: 1326 Broadway, Reckmeyer Building
The photos below show details of the Reckmeyer Building, July 2023.
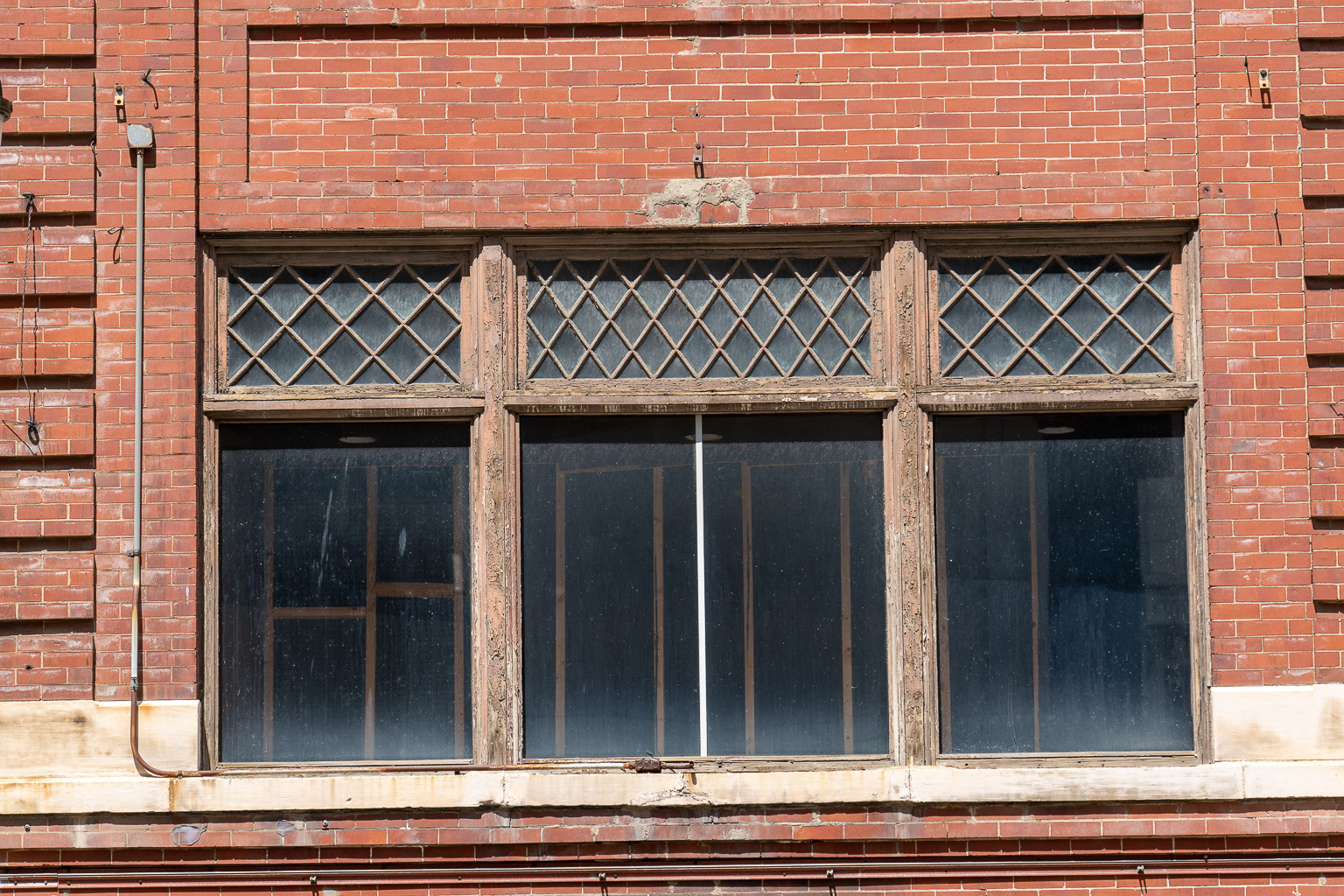 DSC06666-20230730: Details on the Reckmeyer Building
The building is under renovation as of April 2025.
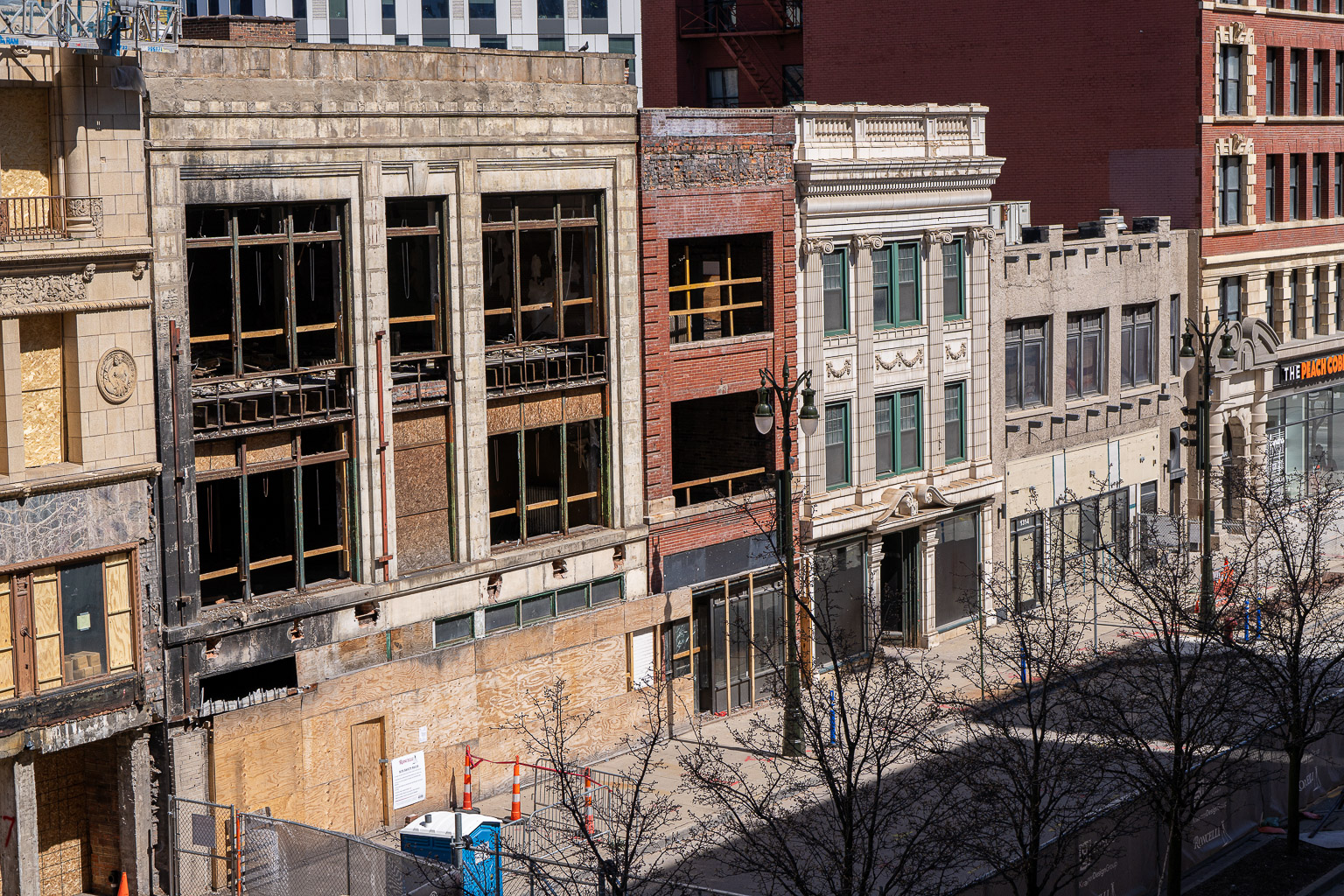 DSC06830-20250412: Left-to-right, a sliver of the Harvard Square Building, the Michigan Cut Flower Exchange Building, the Reckmeyer Building, the MacDiarmid Candy Company Building, the John Breitmeyer’s Sons Building, and a sliver of the Breitmeyer-Tobin Building, photographed April 2025 from the 3rd floor of the Z Park Garage, facing Broadway,
1332-36 Broadway, Michigan Cut Flower Exchange Building, 1904
This building is partially covered-up by a metal skin when I visited (and apparently, also when the city's Historic District Report was written). They note that the original building was renovated or rebuilt in 1923, and subsequently covered by the present metal skin. It is unclear how much of the earlier facade remains in place underneath the metal.
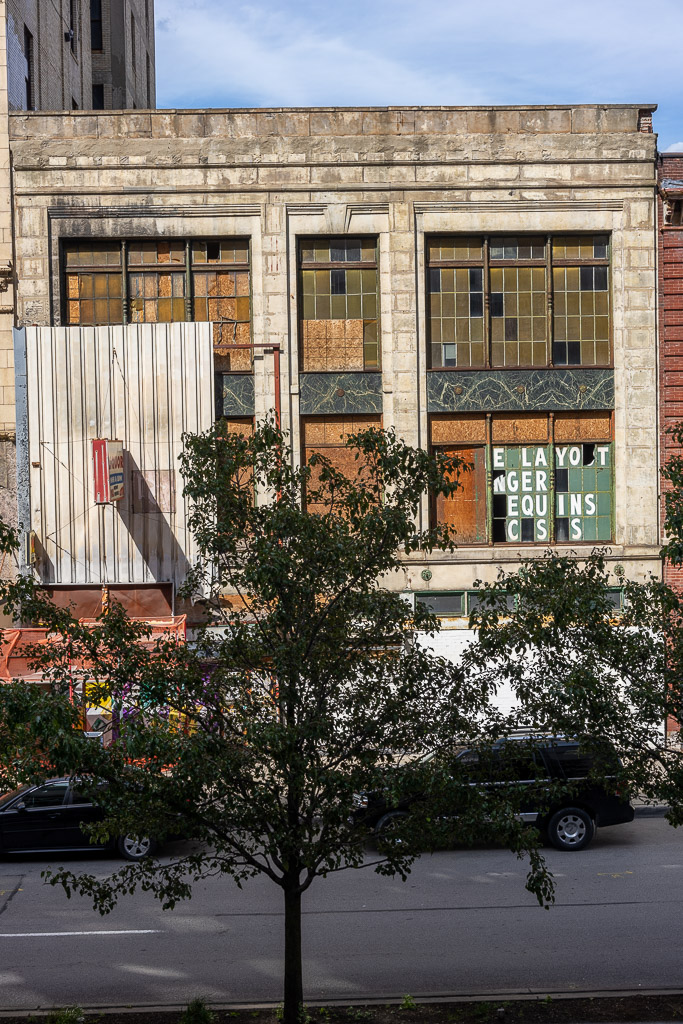 DSC07051-3-HDR-20230813: The Michigan Cut Flower Exchange Building at 1332-36 Broadway, photographed from the 2nd level of the Z Park Garage A
The photos below show details of the Michigan Cut Flower Exchange Building, August 2023.
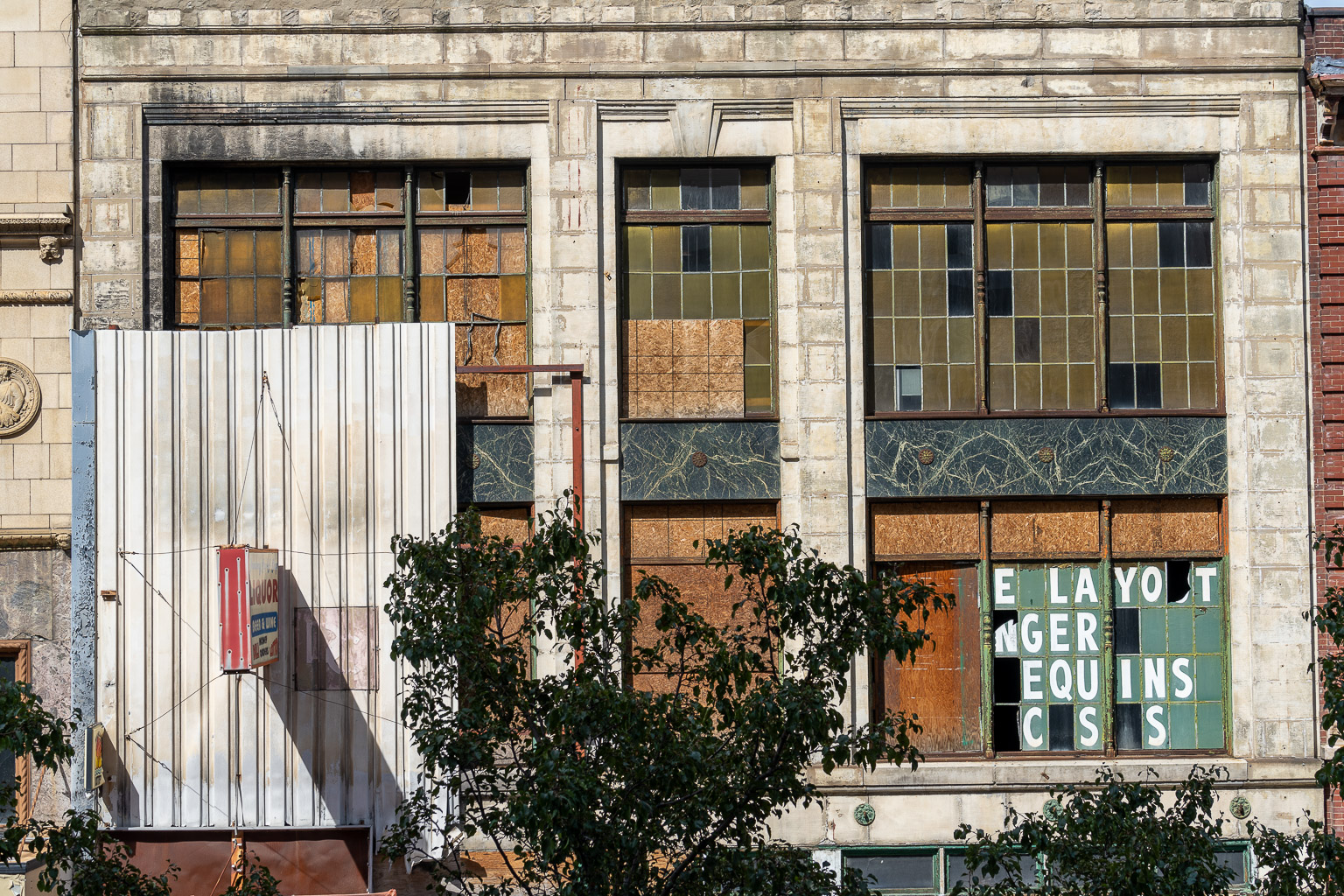 DSC07048-50-HDR-20230813: Details of the Michigan Cut Flower Exchange Building at 1332-36 Broadway, photographed from the 2nd level of the Z Park Garage A
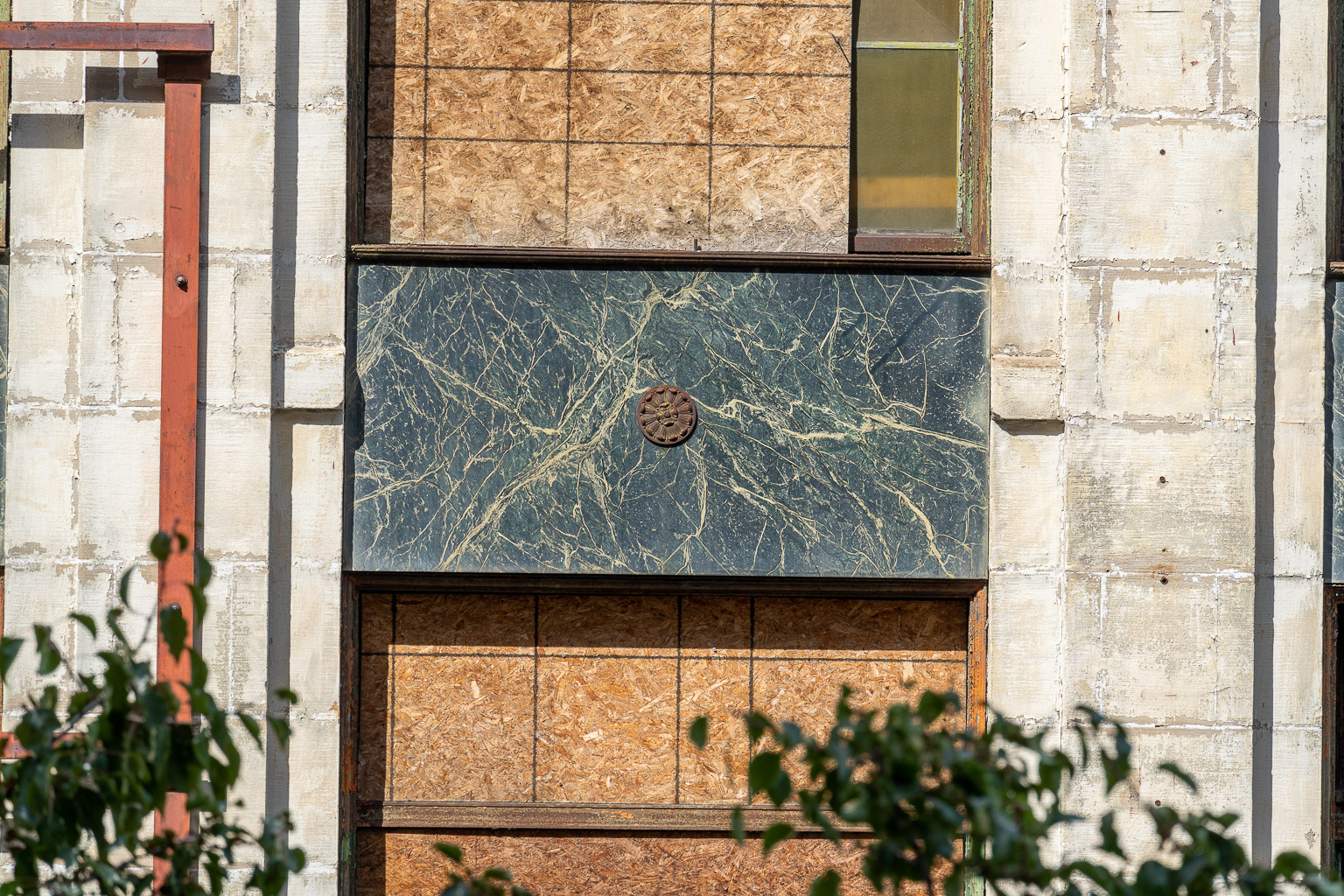 DSC07054-6-HDR-20230813: Details of the Michigan Cut Flower Exchange Building at 1332-36 Broadway, photographed from the 2nd level of the Z Park Garage A
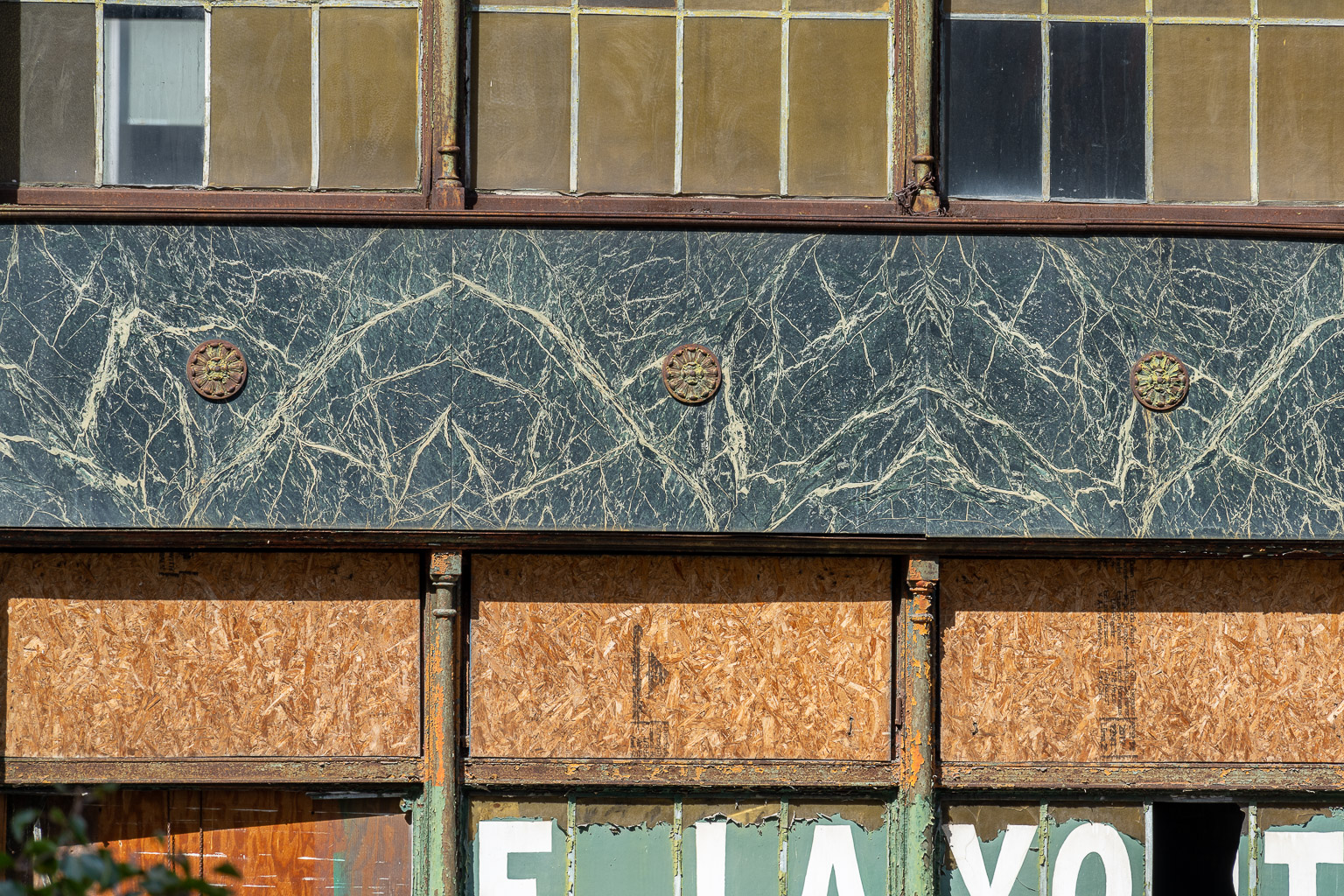 DSC07057-9-HDR-20230813: Details of the Michigan Cut Flower Exchange Building at 1332-36 Broadway, photographed from the 2nd level of the Z Park Garage A
The building is under renovation as of April 2025.
 DSC06830-20250412: Left-to-right, a sliver of the Harvard Square Building, the Michigan Cut Flower Exchange Building, the Reckmeyer Building, the MacDiarmid Candy Company Building, the John Breitmeyer’s Sons Building, and a sliver of the Breitmeyer-Tobin Building, photographed April 2025 from the 3rd floor of the Z Park Garage, facing Broadway,
1342-46 Broadway, Harvard Square Center, a.k.a. Broadway Exchange Building; a.k.a. American Radiator Building, 1925-26
This 11-story gem with an Italian-Romanesque-inspired facade of buff terra-cotta has a concrete and steel frame under the decorative exterior. The street level features mauve-colored marble. Extremely decorative terra-cotta adorns the building, with medallions alternating between each floor, rounded windows on the top floor, with each pair of windows capped by a roundel, then an arch springing off the columns which appear to support the building from the 4th floor up, though they're only decorative features. The building housed the American Radiator Company for quite some time, and is now called the Harvard Square Center.
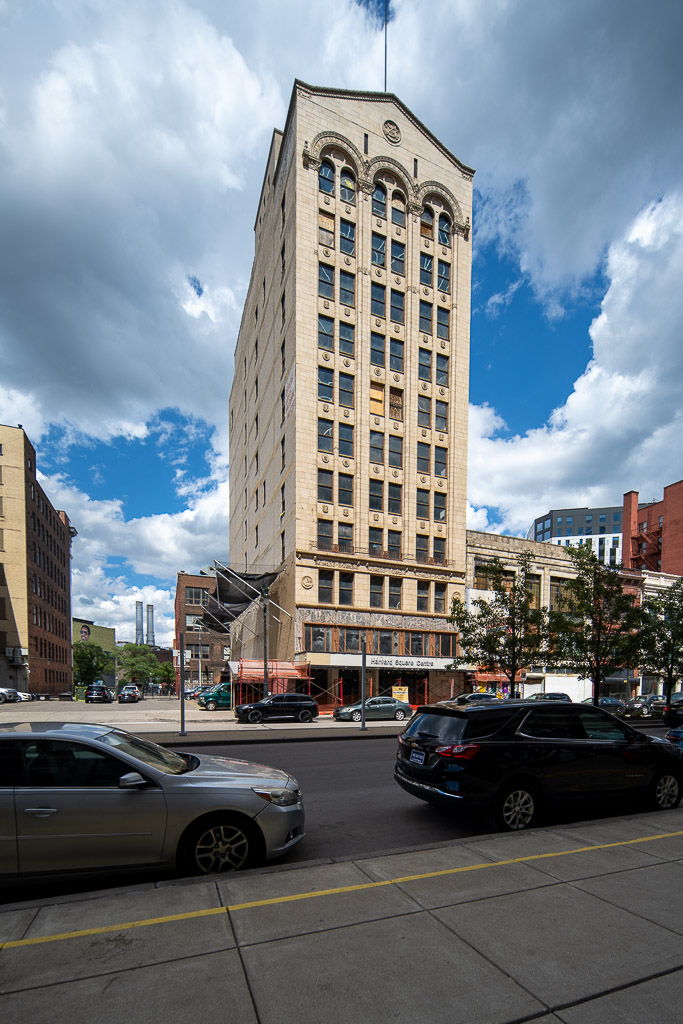 DSC06667-20230730: 1342-46 Broadway, Harvard Square Center, aka Broadway Exchange Building, aka American Radiator Building, 1925-26
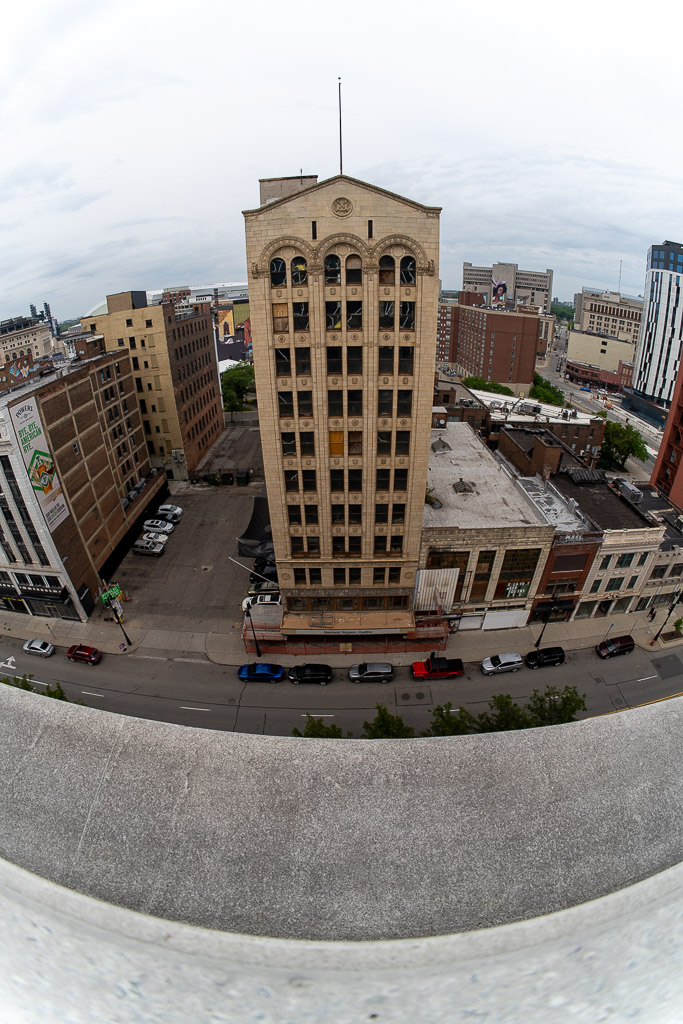 DSC06222-20230625: Harvard Square Center (aka Broadway Exchange Building, aka American Radiator Building) from the roof of the Z-lot
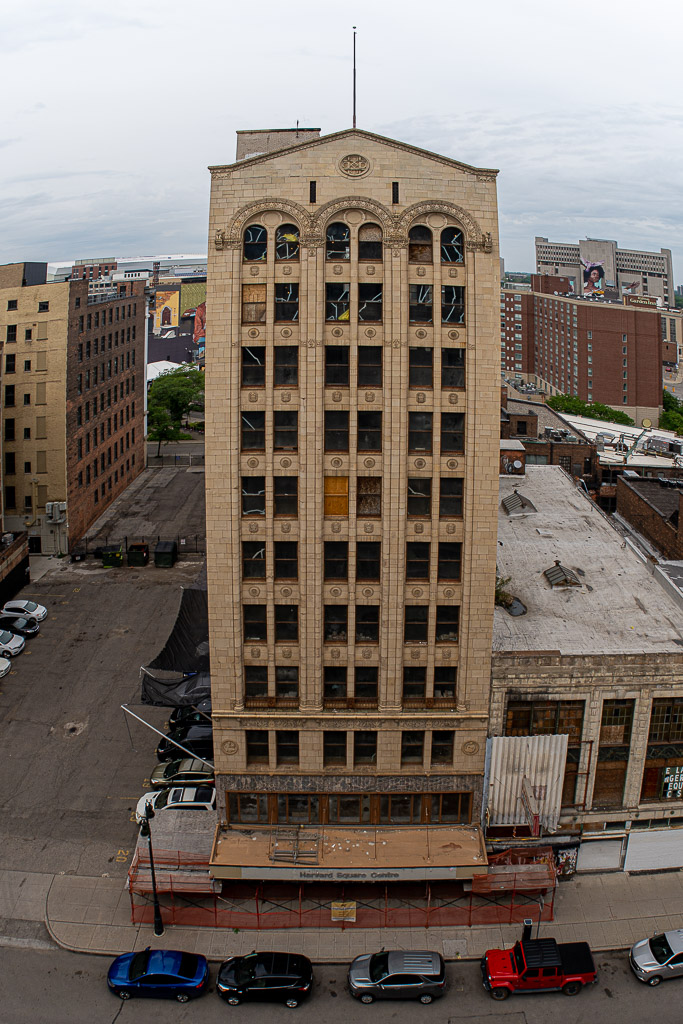 DSC06222Copy 1-20230625: Harvard Square Center (aka Broadway Exchange Building, aka American Radiator Building) from the roof of the Z-lot
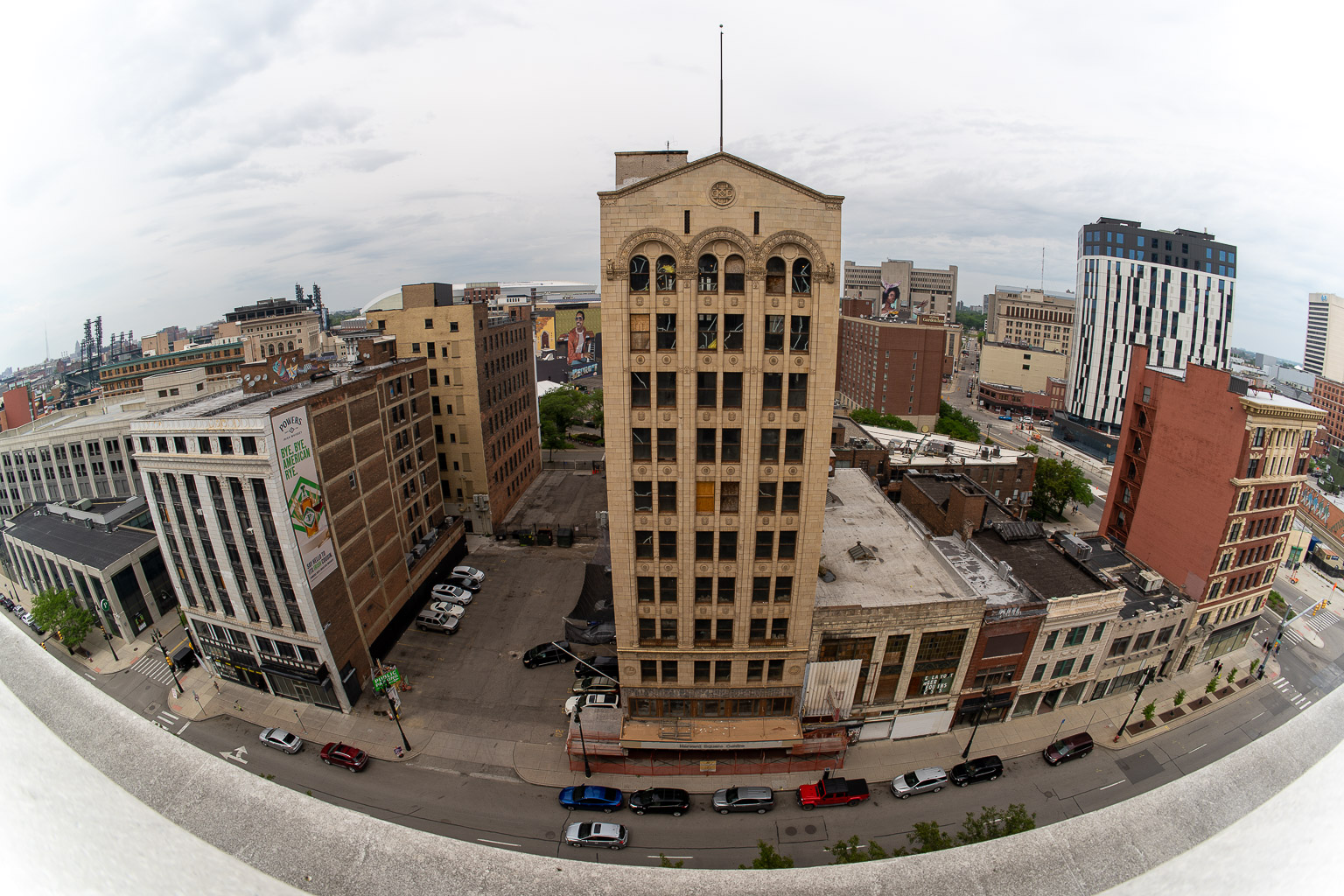 DSC06223-20230625: Harvard Square Center (aka Broadway Exchange Building, aka American Radiator Building) from the roof of the Z-lot. The white building to its left, next to the parking lot, is the Merchants Building. The red building to its right at the end of the block is the Harmonie Centre Building (formerly Breitmeyer-Tobin Building), at 1308 Broadway
The photos below show details of the Broadway Exchange Building
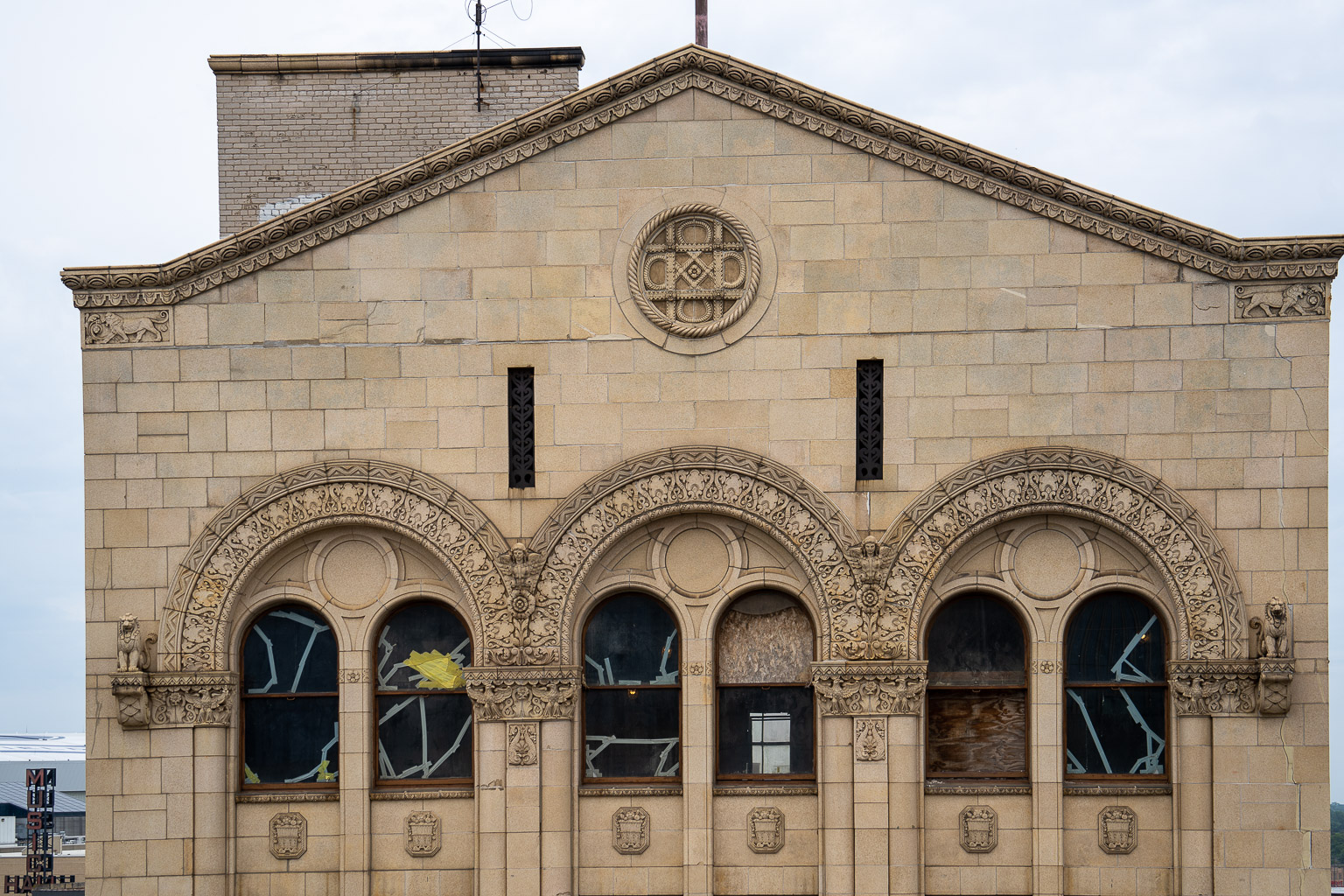 DSC06221-20230625: Harvard Square Center (aka Broadway Exchange Building, aka American Radiator Building) from the roof of the Z-lot
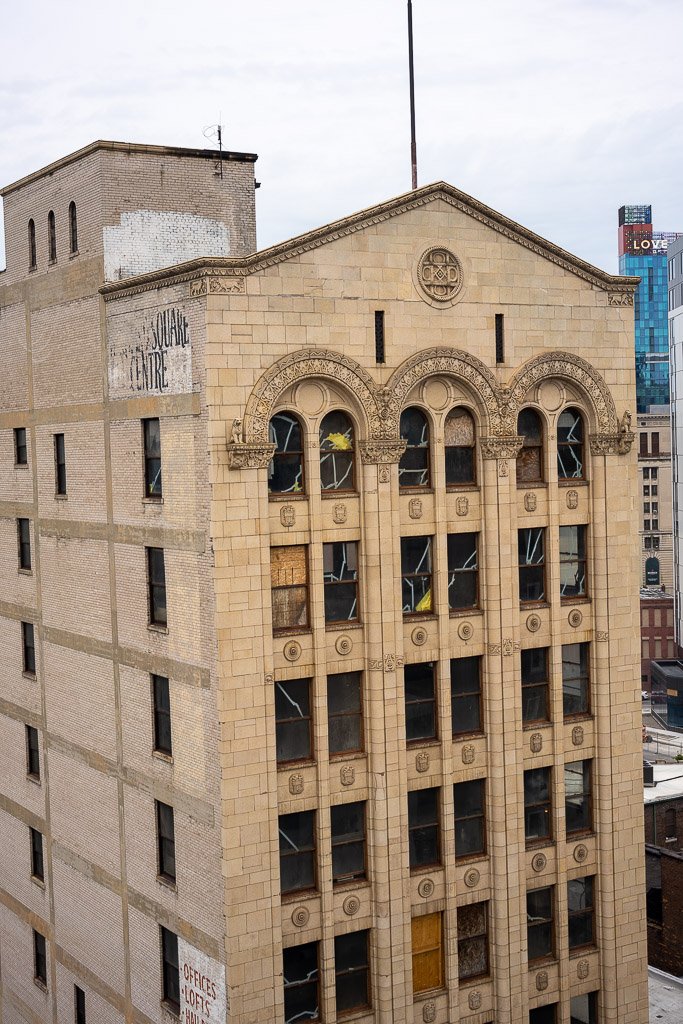 DSC06226-20230625: Harvard Square Center (aka Broadway Exchange Building, aka American Radiator Building) from the roof of the Z-lot
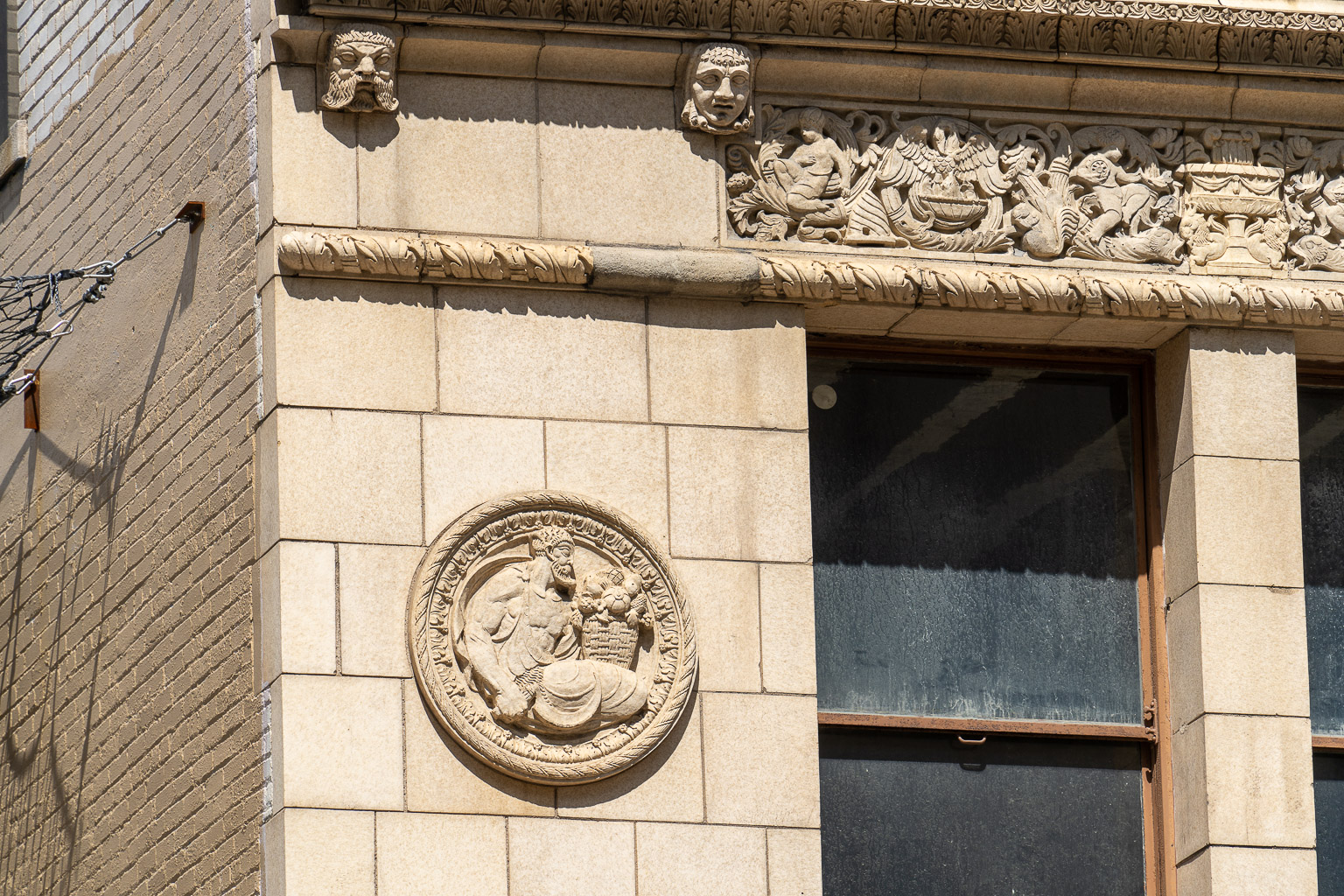 DSC06668-20230730: Details on the Harvard Square Center, aka Broadway Exchange Building, aka American Radiator Building
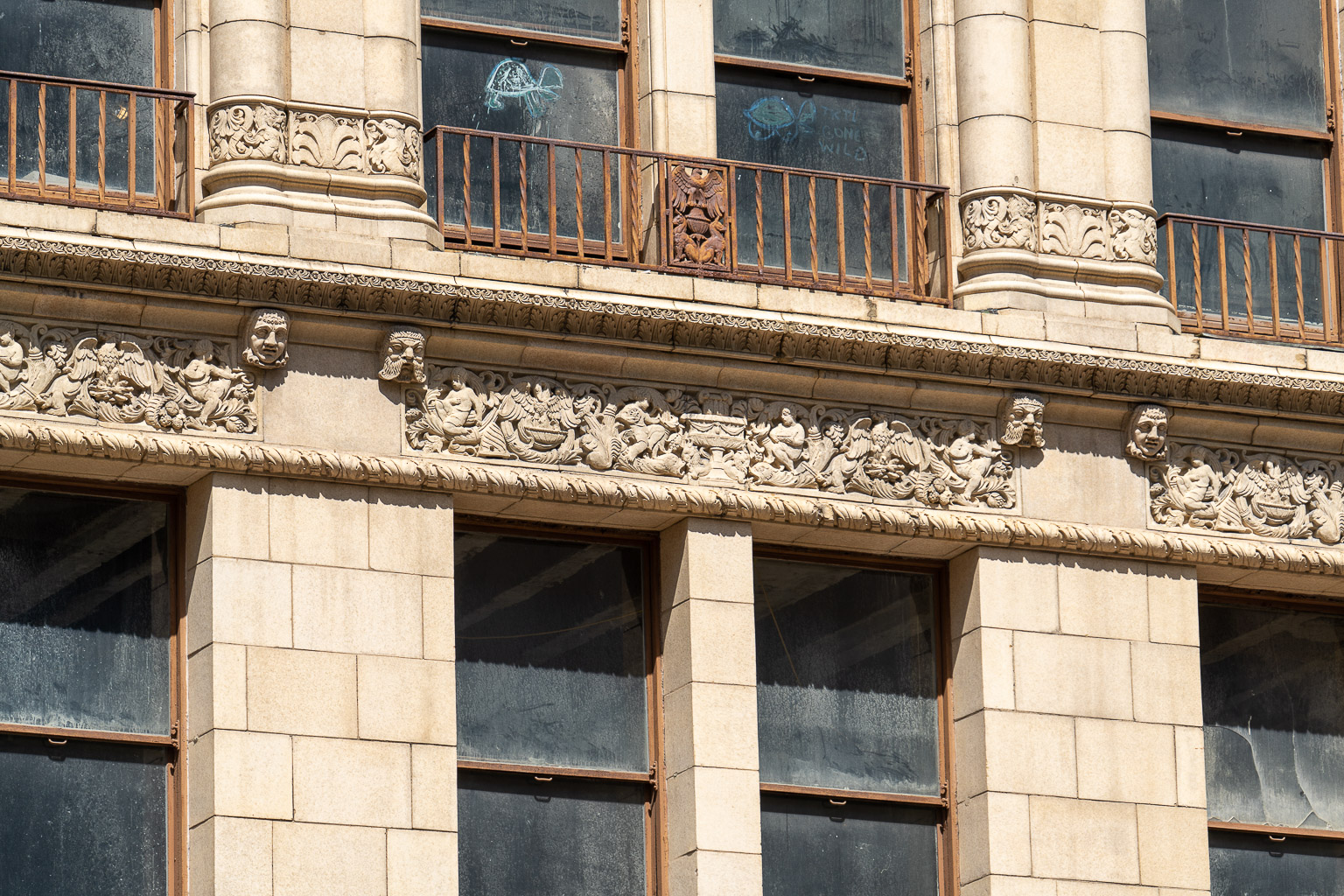 DSC06669-20230730: Details on the Harvard Square Center, aka Broadway Exchange Building, aka American Radiator Building
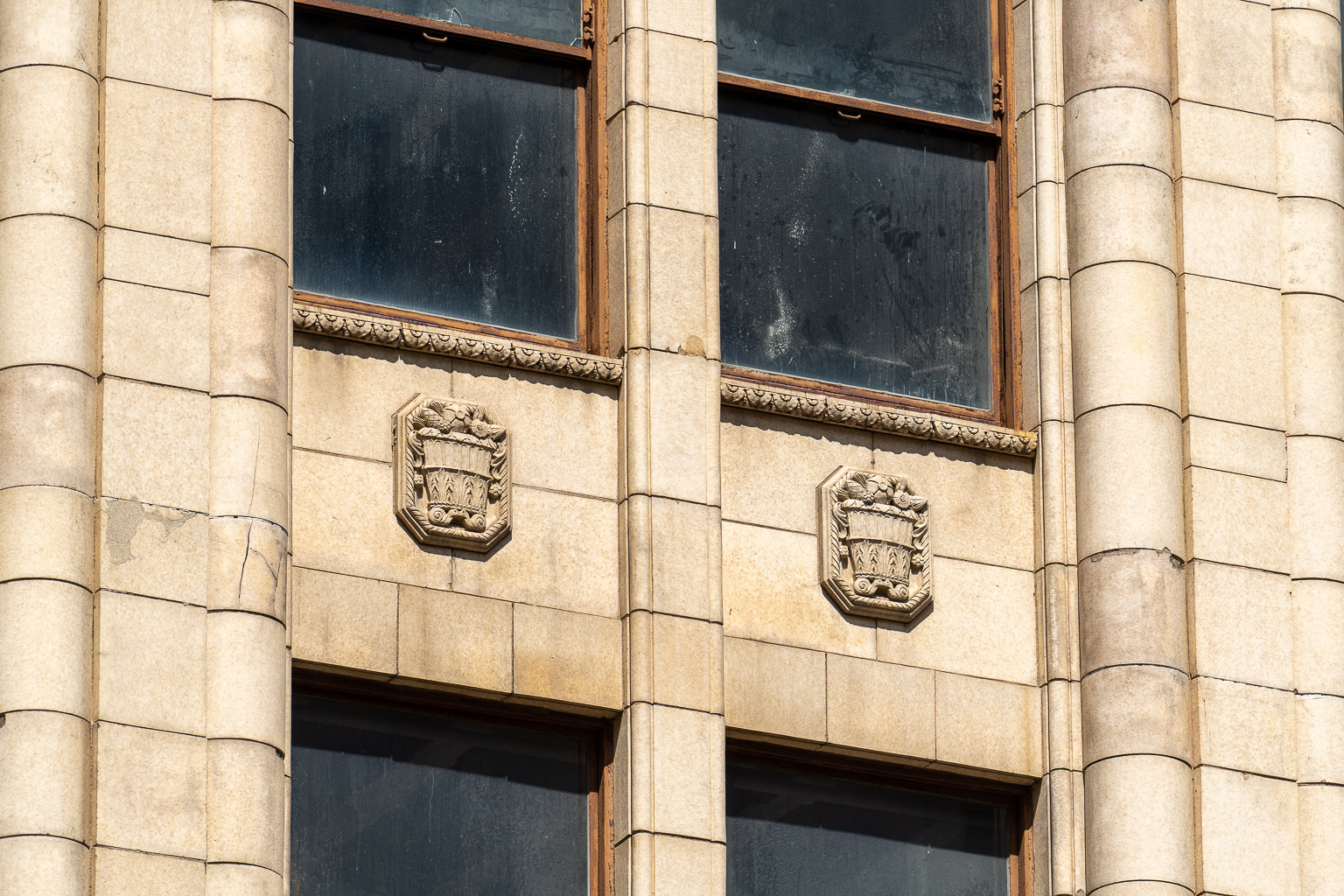 DSC06670-20230730: Details on the Harvard Square Center, aka Broadway Exchange Building, aka American Radiator Building
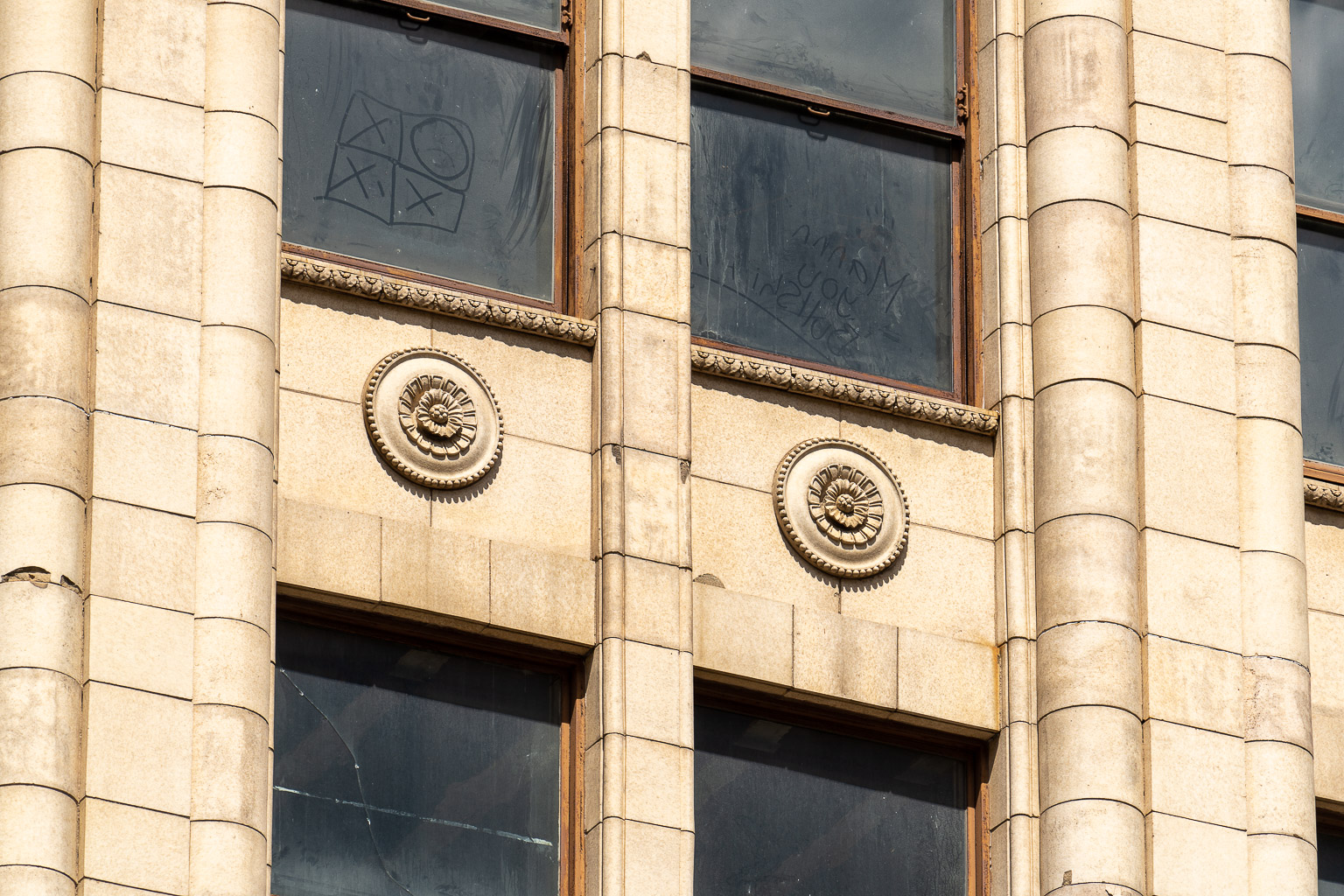 DSC06672-20230730: Details on the Harvard Square Center, aka Broadway Exchange Building, aka American Radiator Building
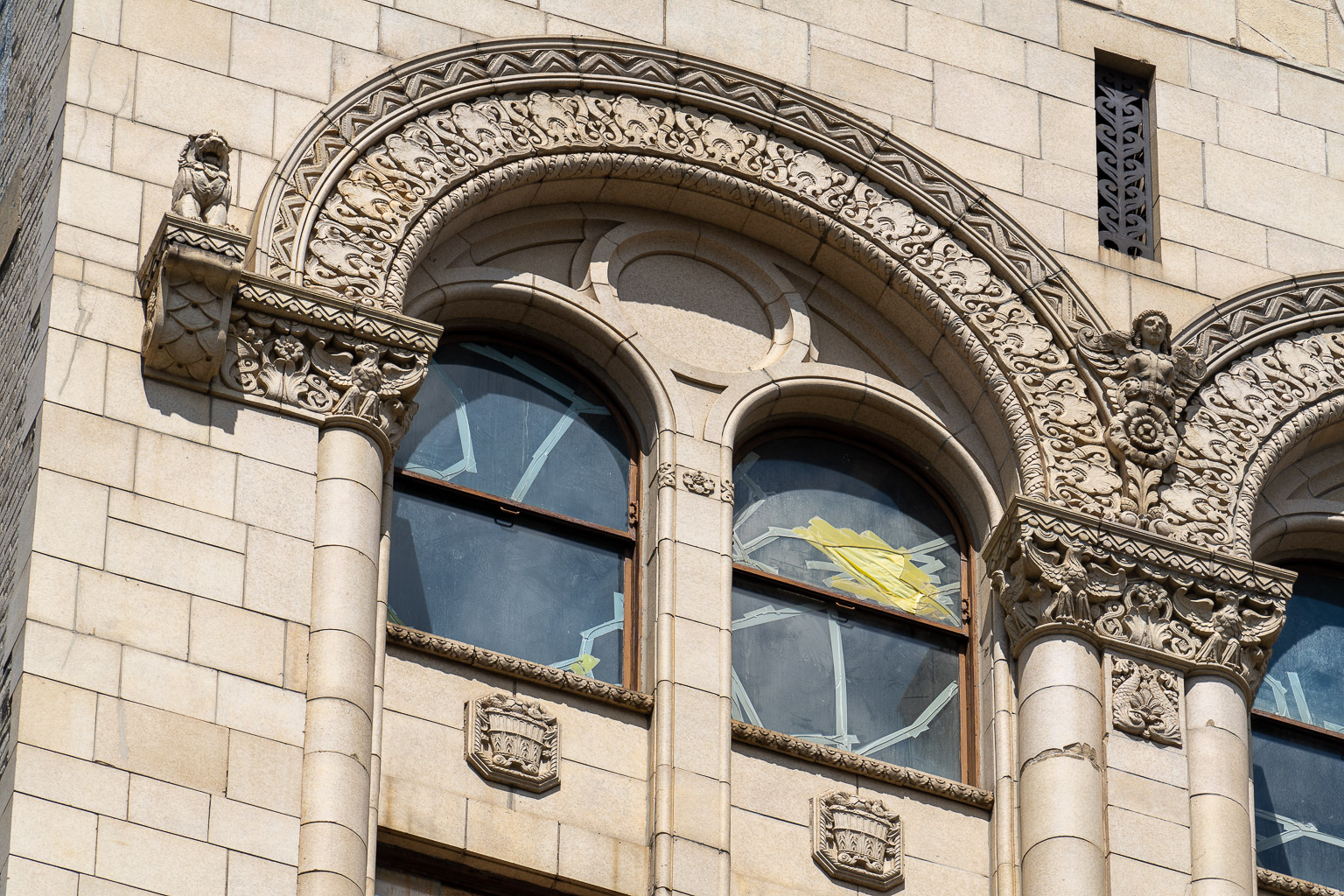 DSC06673-20230730: Details on the Harvard Square Center, aka Broadway Exchange Building, aka American Radiator Building
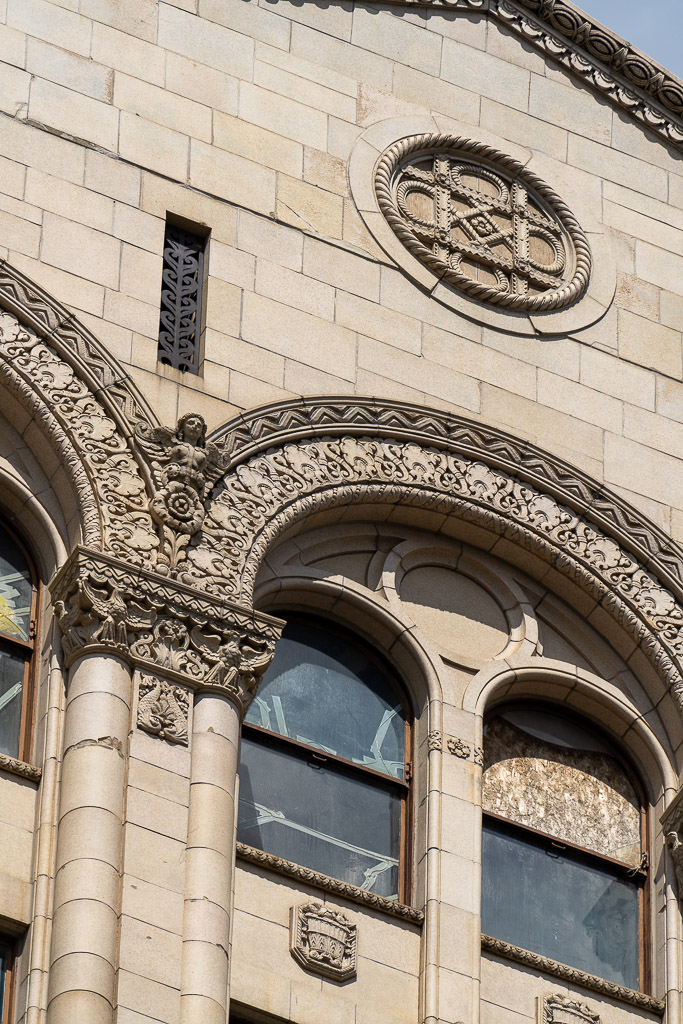 DSC06674-20230730: Details on the Harvard Square Center, aka Broadway Exchange Building, aka American Radiator Building
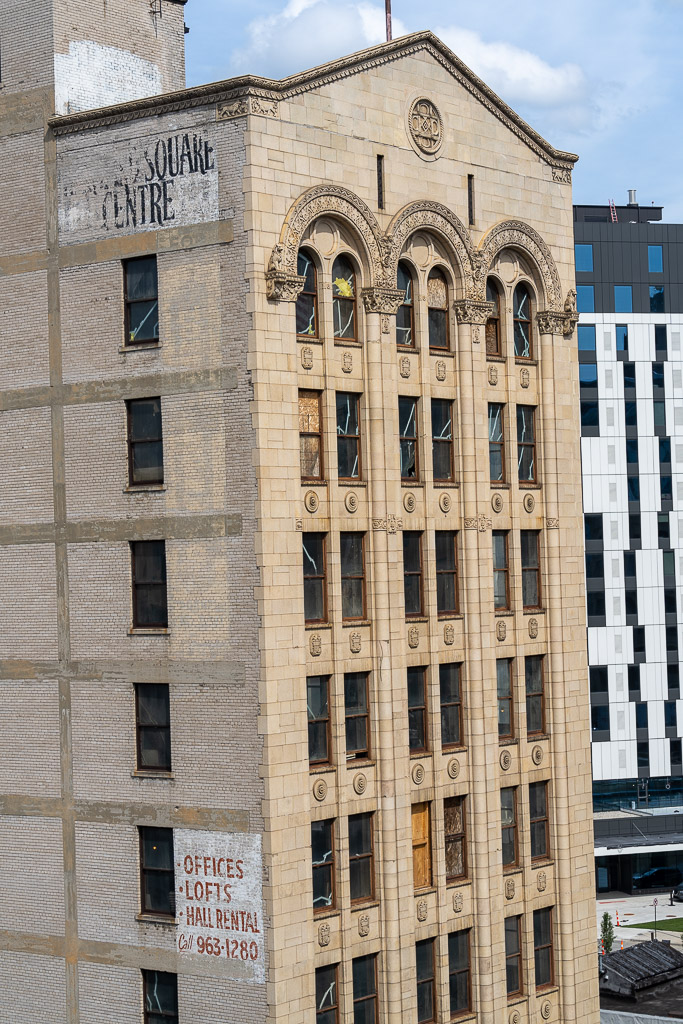 DSC07017-20230813: Details of the Harvard Square Center from the roof of the Z Park Garage A
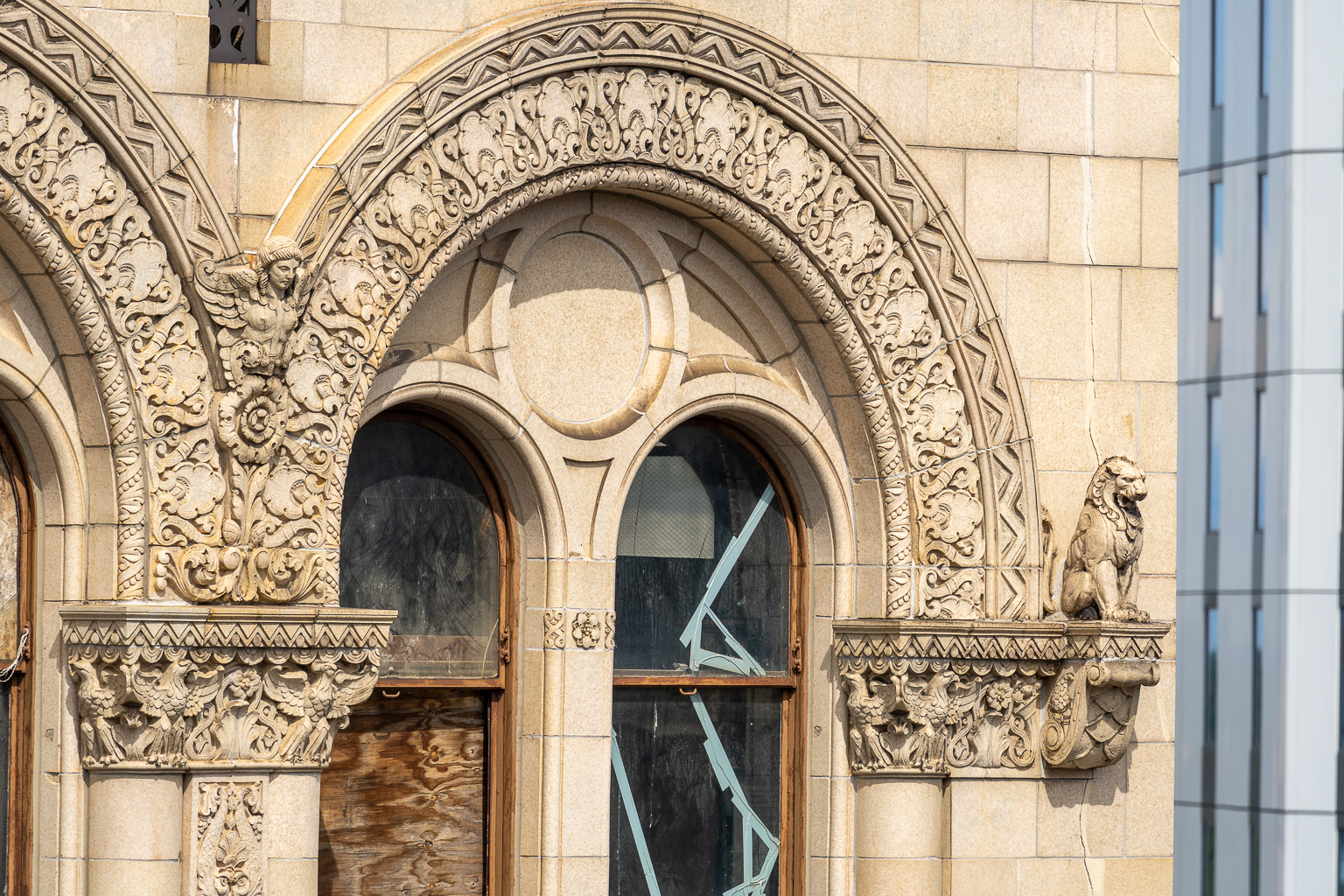 DSC07019-20-HDR-20230813: Details of the Harvard Square Center photographed from the 10th floor of the Z Park Garage A
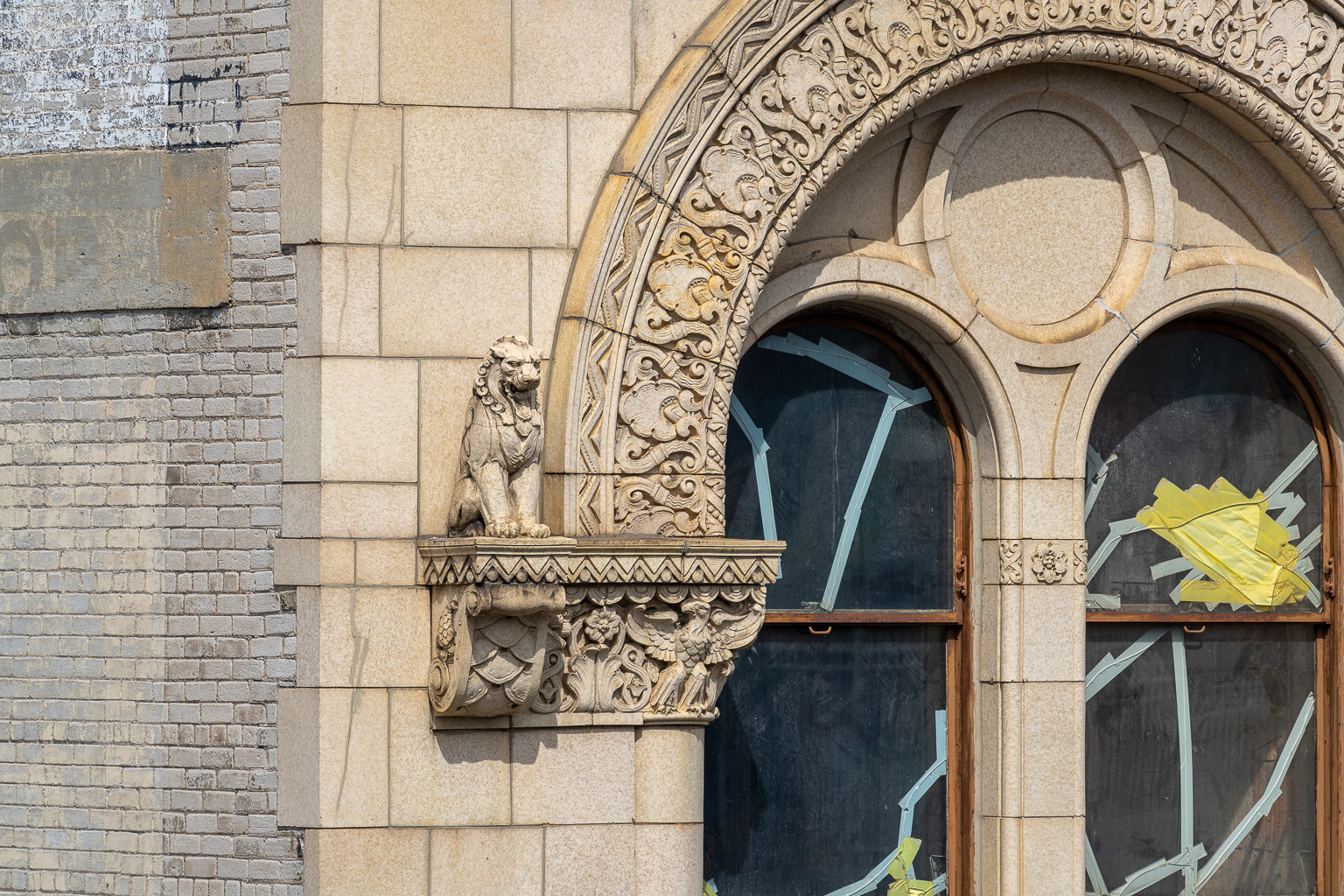 DSC07021-2-HDR-20230813: Details of the Harvard Square Center photographed from the 10th floor of the Z Park Garage A
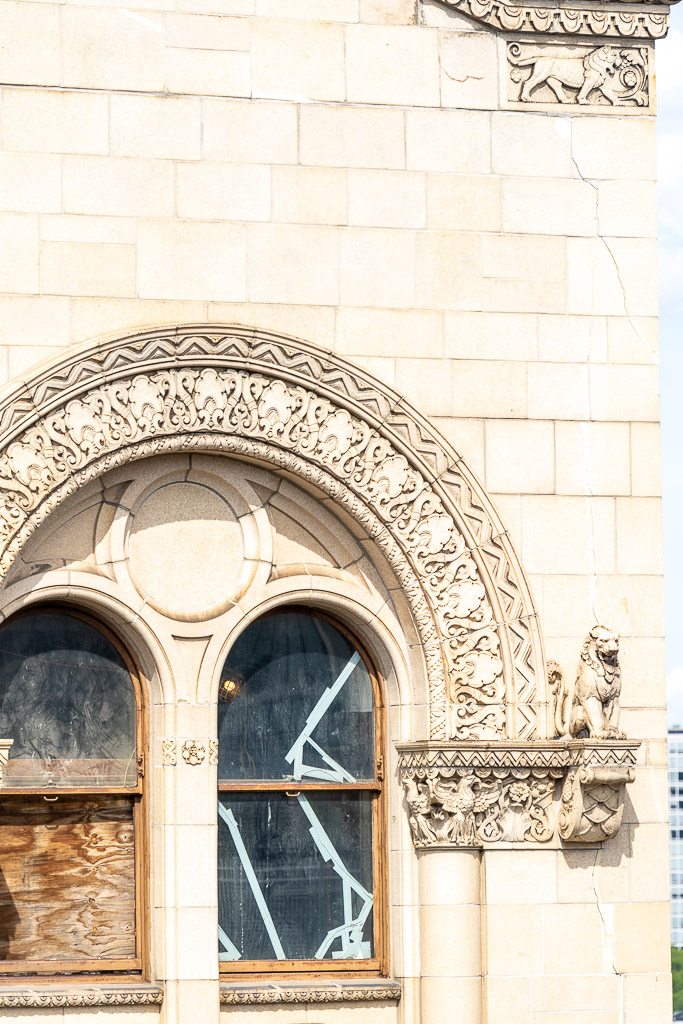 DSC07023-5-HDR-20230813: Details of the Harvard Square Center photographed from the 10th floor of the Z Park Garage A
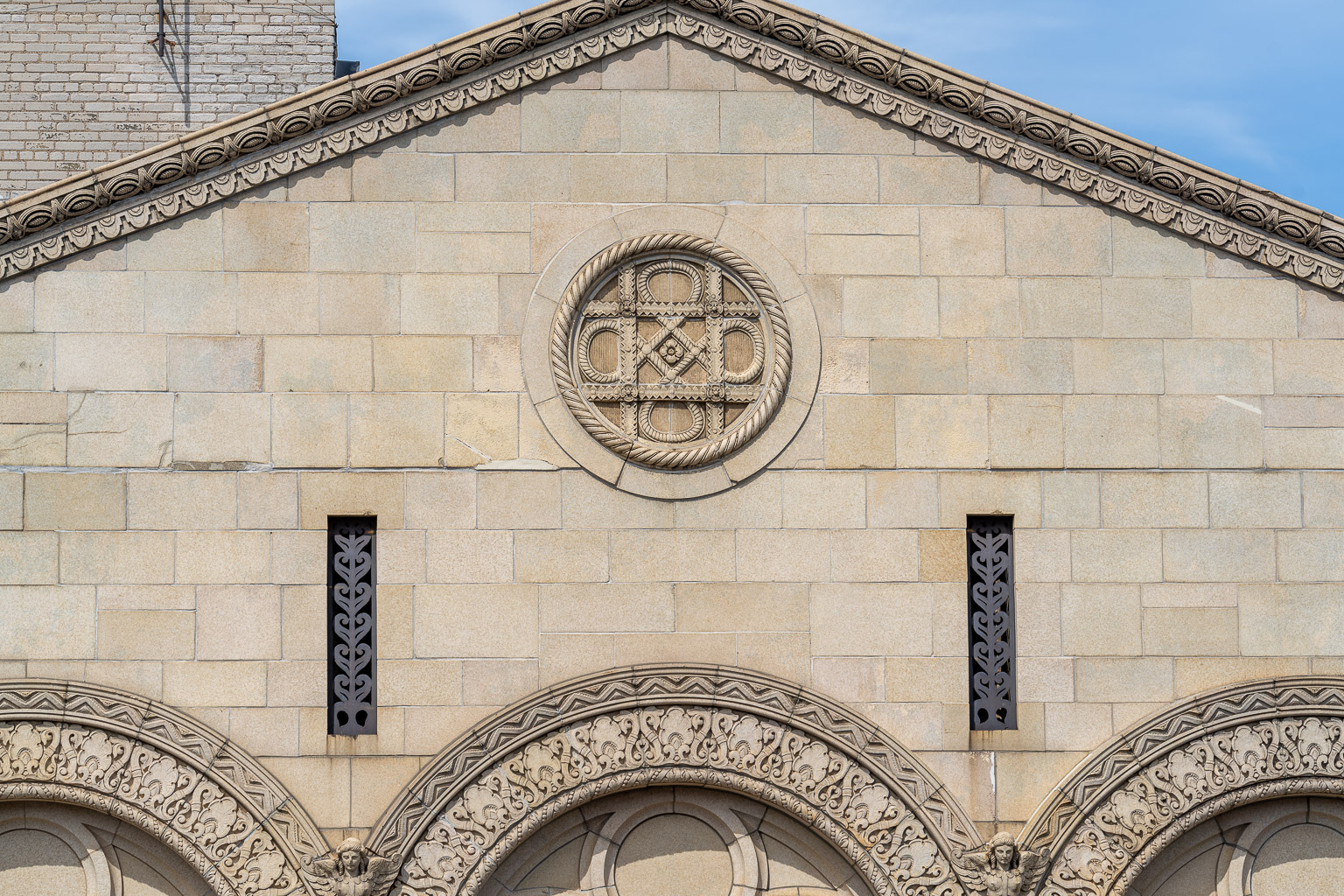 DSC07026-8-HDR-20230813: Details of the Harvard Square Center photographed from the 10th floor of the Z Park Garage A
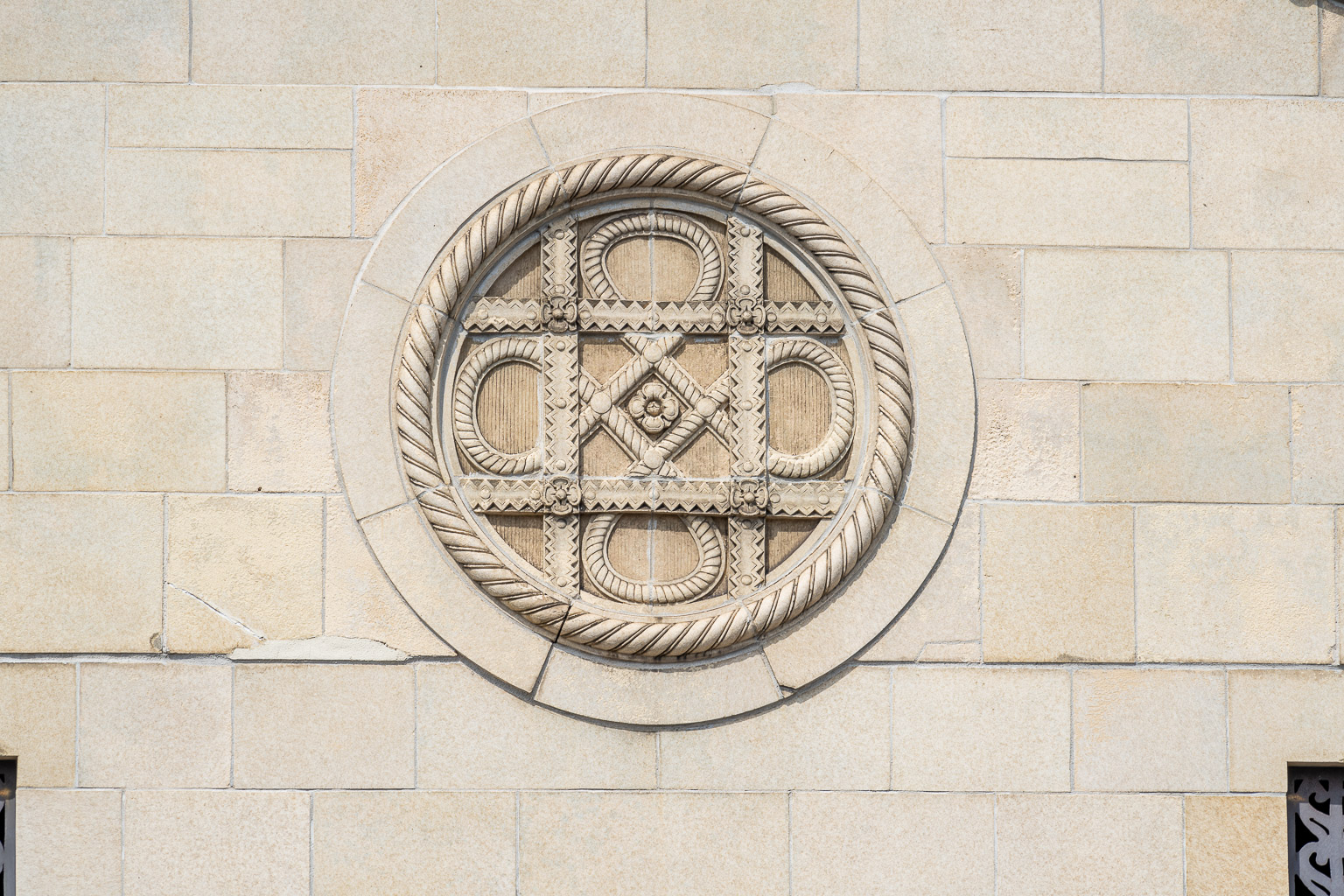 DSC07029-32-HDR-20230813: Details of the Harvard Square Center photographed from the 10th floor of the Z Park Garage A
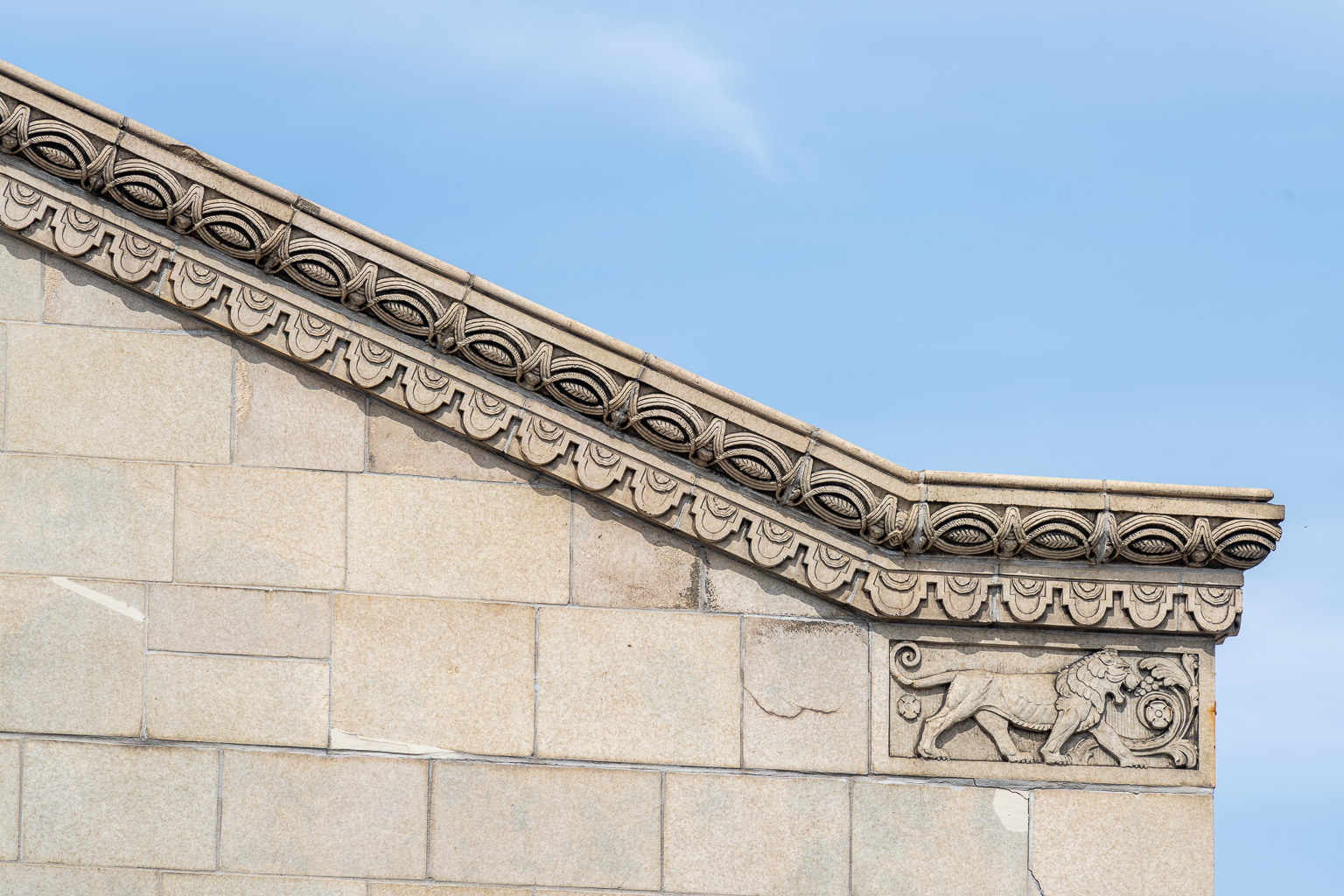 DSC07033-5-HDR-20230813: Details of the Harvard Square Center photographed from the 10th floor of the Z Park Garage A
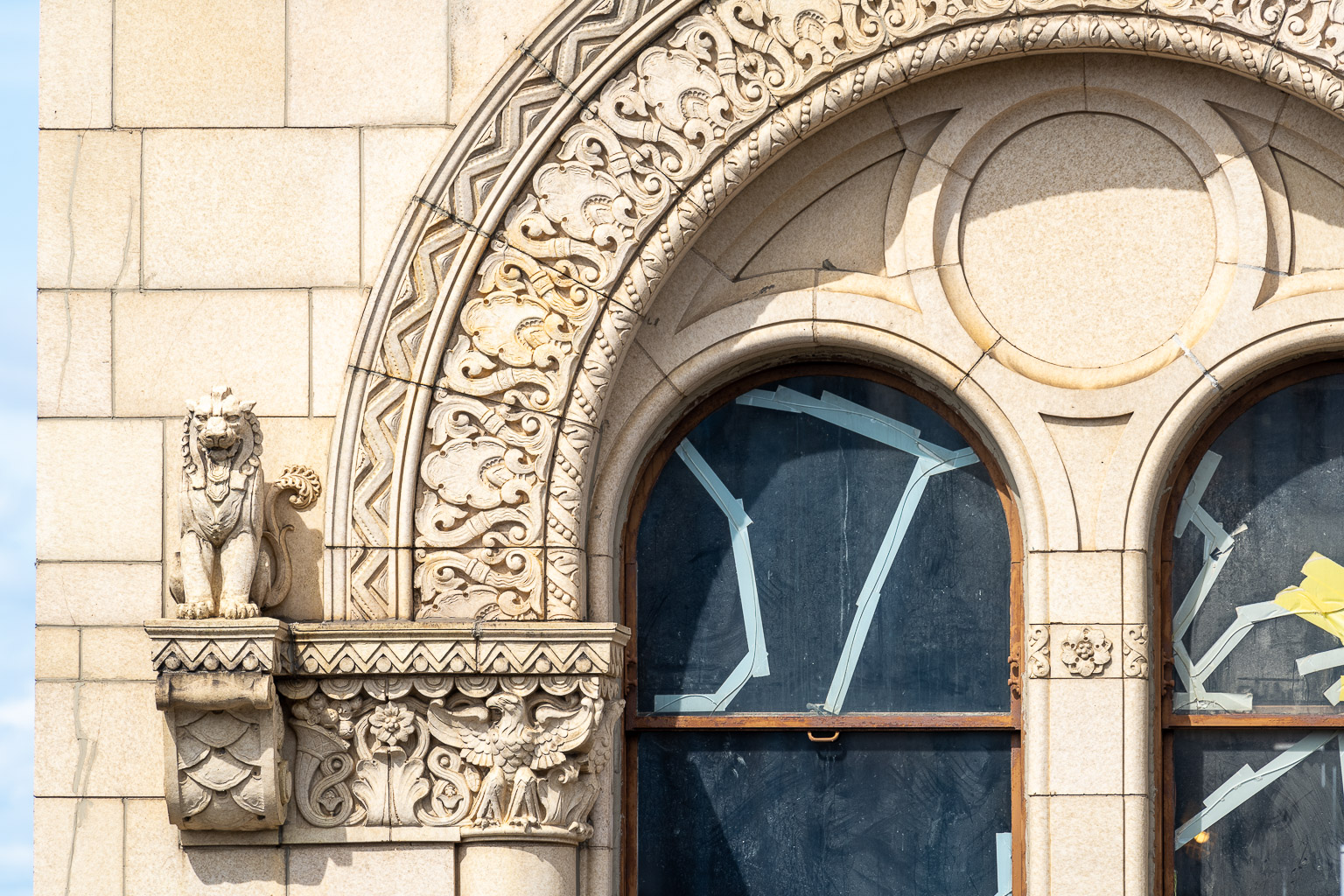 DSC07036-8-HDR-20230813: Details of the Harvard Square Center photographed from the 10th floor of the Z Park Garage A
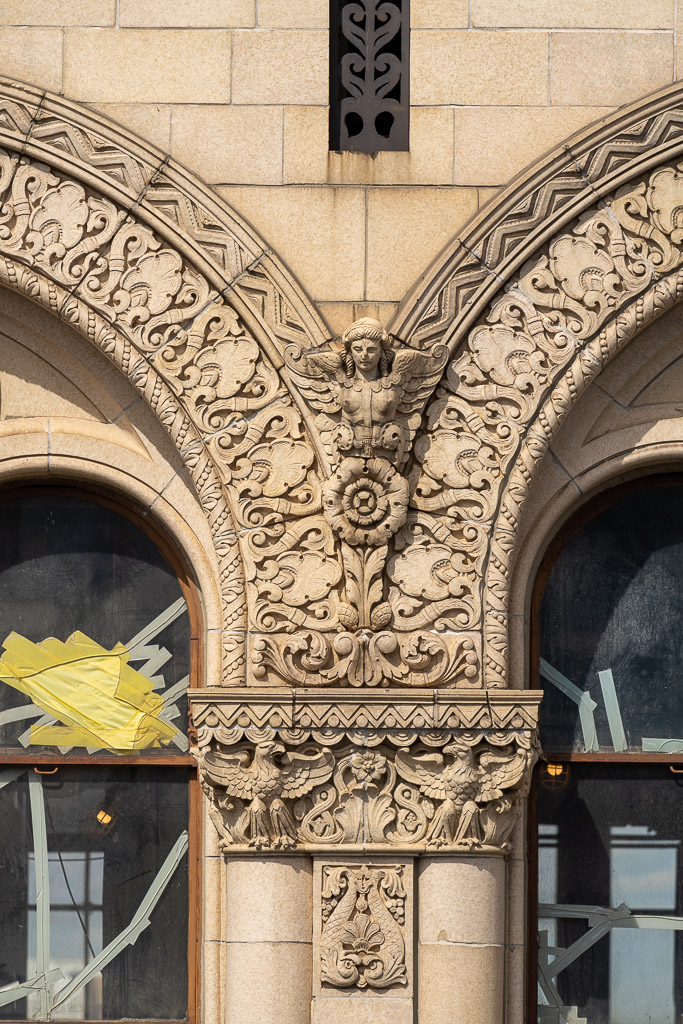 DSC07039-20230813: Details of the Harvard Square Center photographed from the 10th floor of the Z Park Garage A
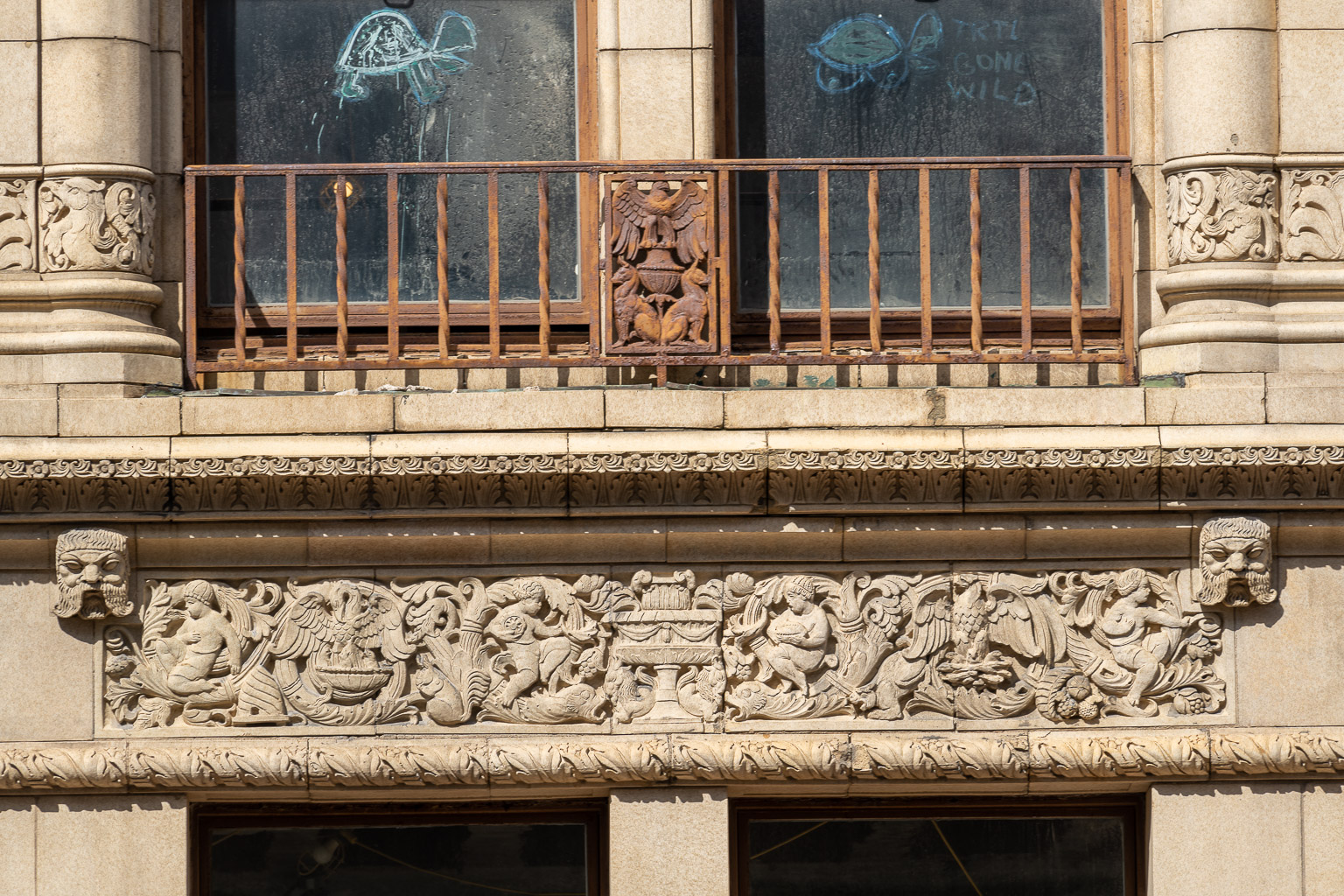 DSC07045-7-HDR-20230813: Details of the Harvard Square Center photographed from the 2nd floor of the Z Park Garage A
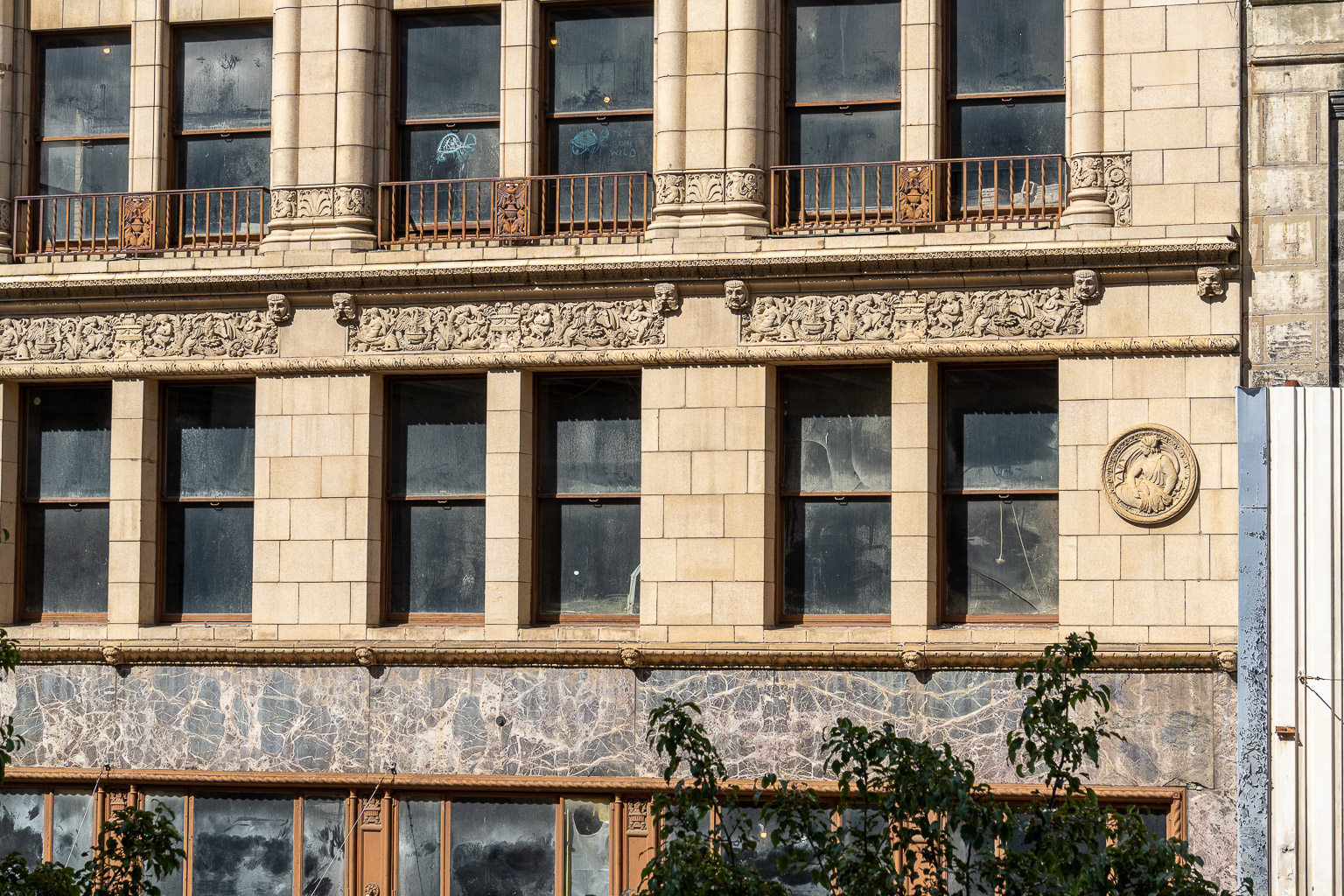 DSC07060-1-HDR-20230813: Details of the Harvard Square Center photographed from the 2nd floor of the Z Park Garage A
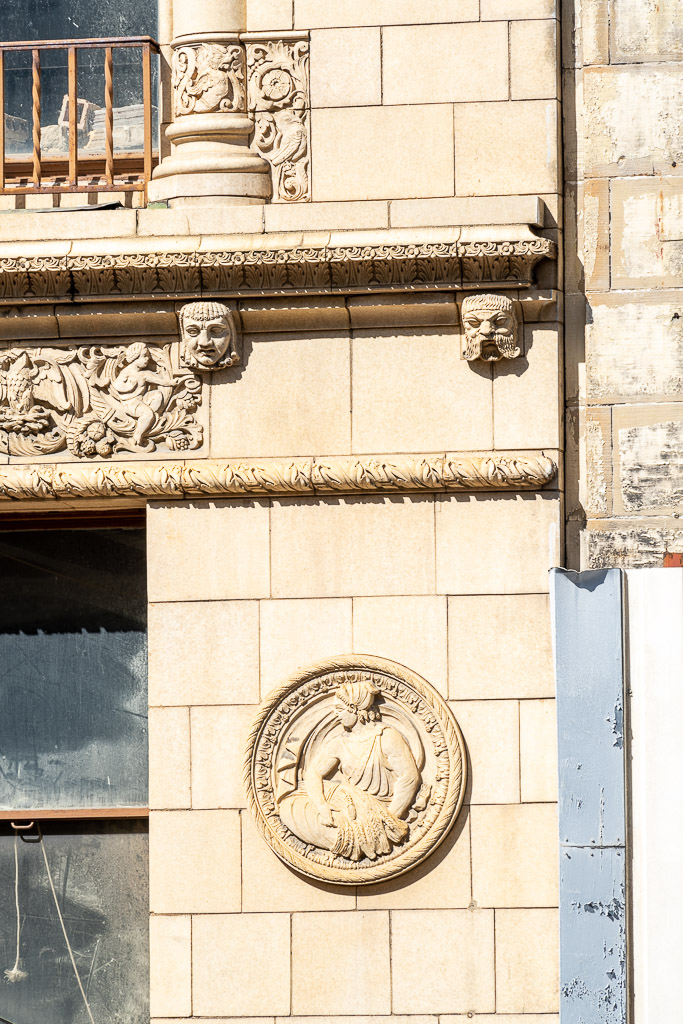 DSC07062-4-HDR-20230813: Details of the Harvard Square Center photographed from the 2nd floor of the Z Park Garage A
More photos and more description of this building can be found at HistoricDetroit.org.
206 E. Grand River, Merchants Building, 1922
The Merchants Building is an 8-story commercial building of reinforced concrete with a white terra-cotta facade of modernized classical styling on both the Broadway and Grand River Avenue sides. It was built in 1922. Above the two-story base, five-story high multi-window banks flanked by 'fluted' colossal pilasters with Corinthian capitals (undecorated piers mark the corners and center of the Broadway facade) rise to a decorative entablature that, in turn, supports an attic story.
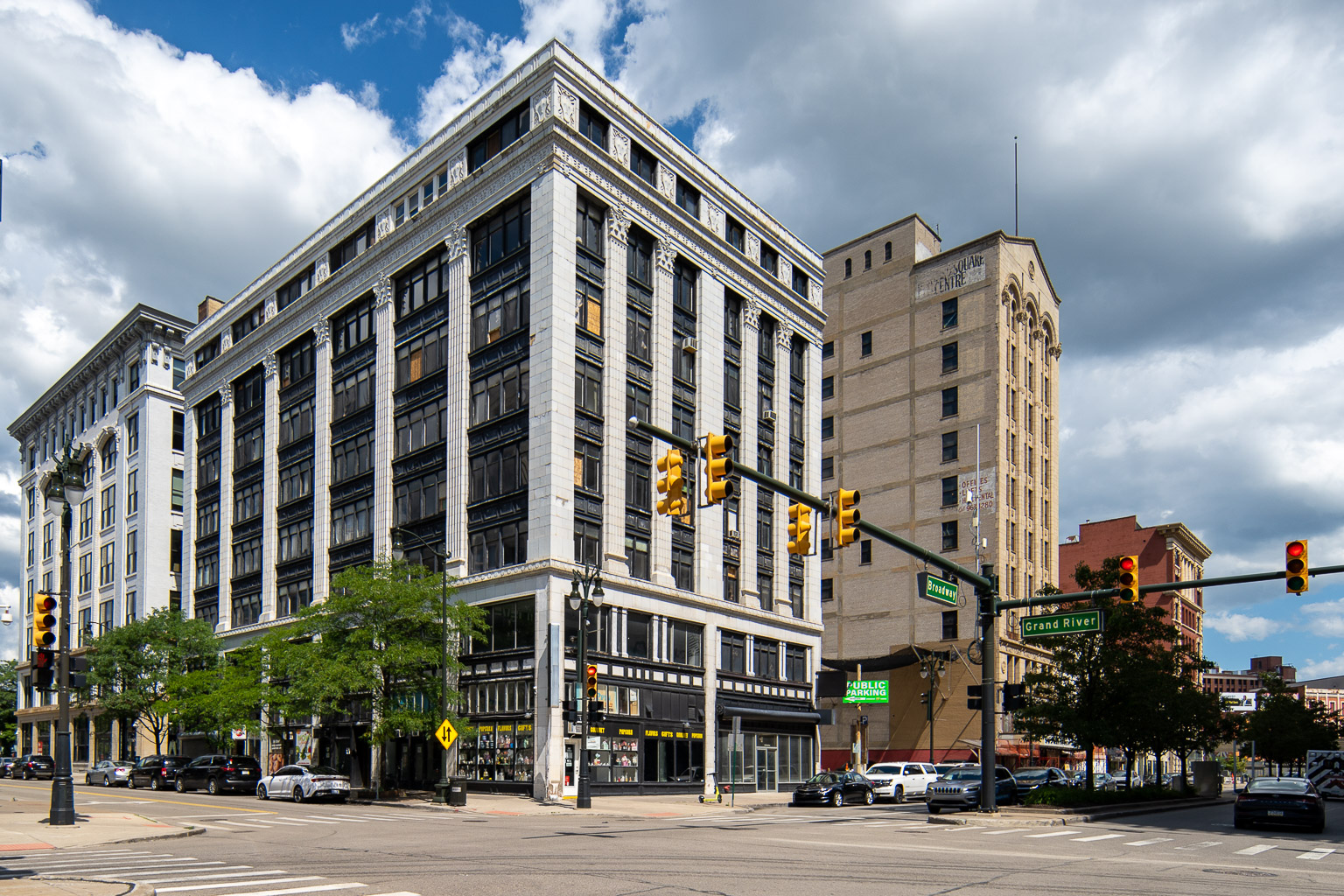 DSC06678-20230730: 206 E. Grand River, Merchants Building, 1922
The photos below show details of the Merchants Building.
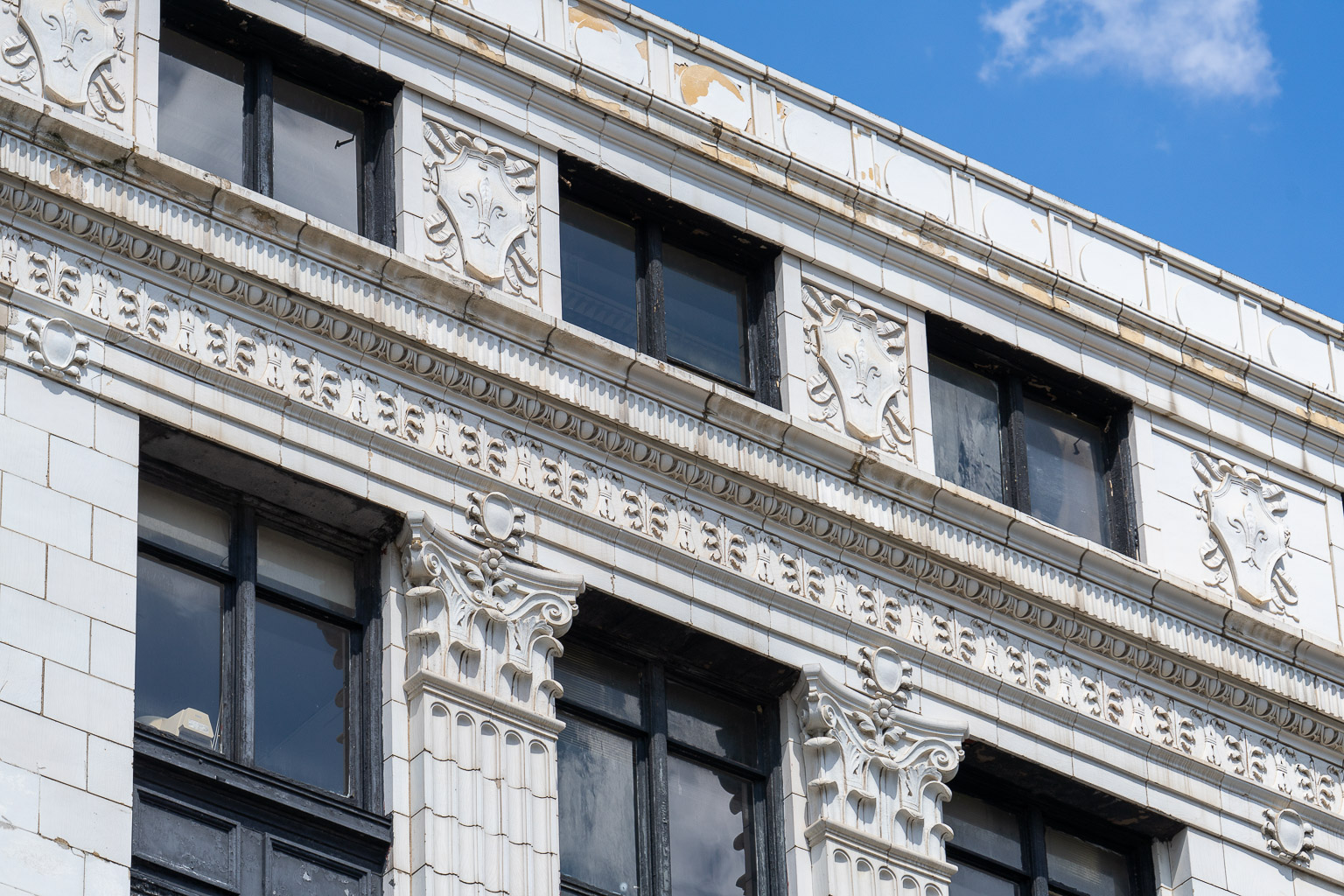 DSC06679-20230730: Details on the Merchants Building
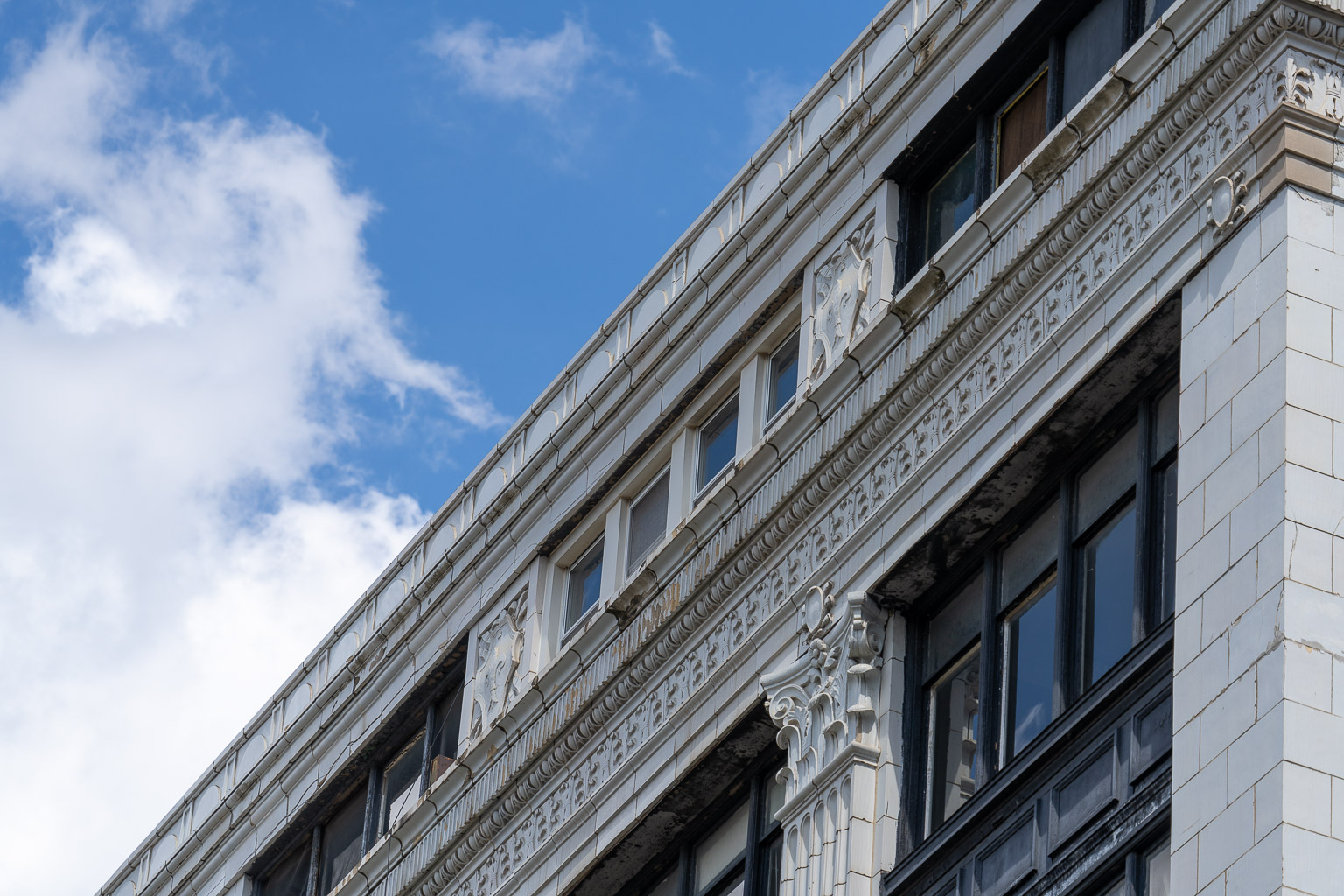 DSC06680-20230730: Details on the Merchants Building
More photos and more description of this building can be found at HistoricDetroit.org.
The east side of Broadway Avenue, looking south from Grand River Avenue.
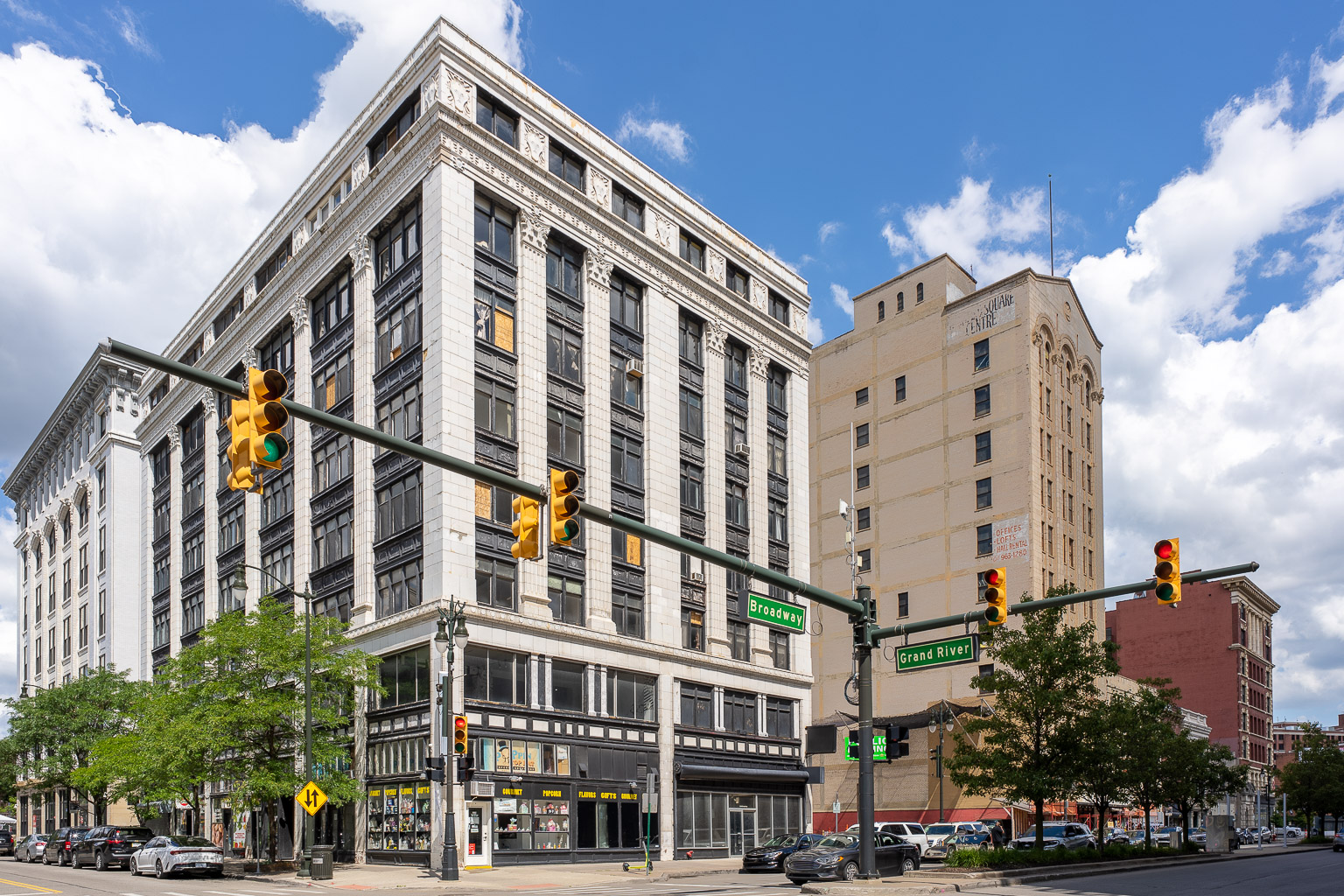 DSC06681-HDR-20230730: The east side of the southern block of the Broadway Avenue Local Historic District, from the Merchants Building on the left, through Harvard Square Center, to the Harmonie Centre Building (formerly Breitmeyer-Tobin Building)
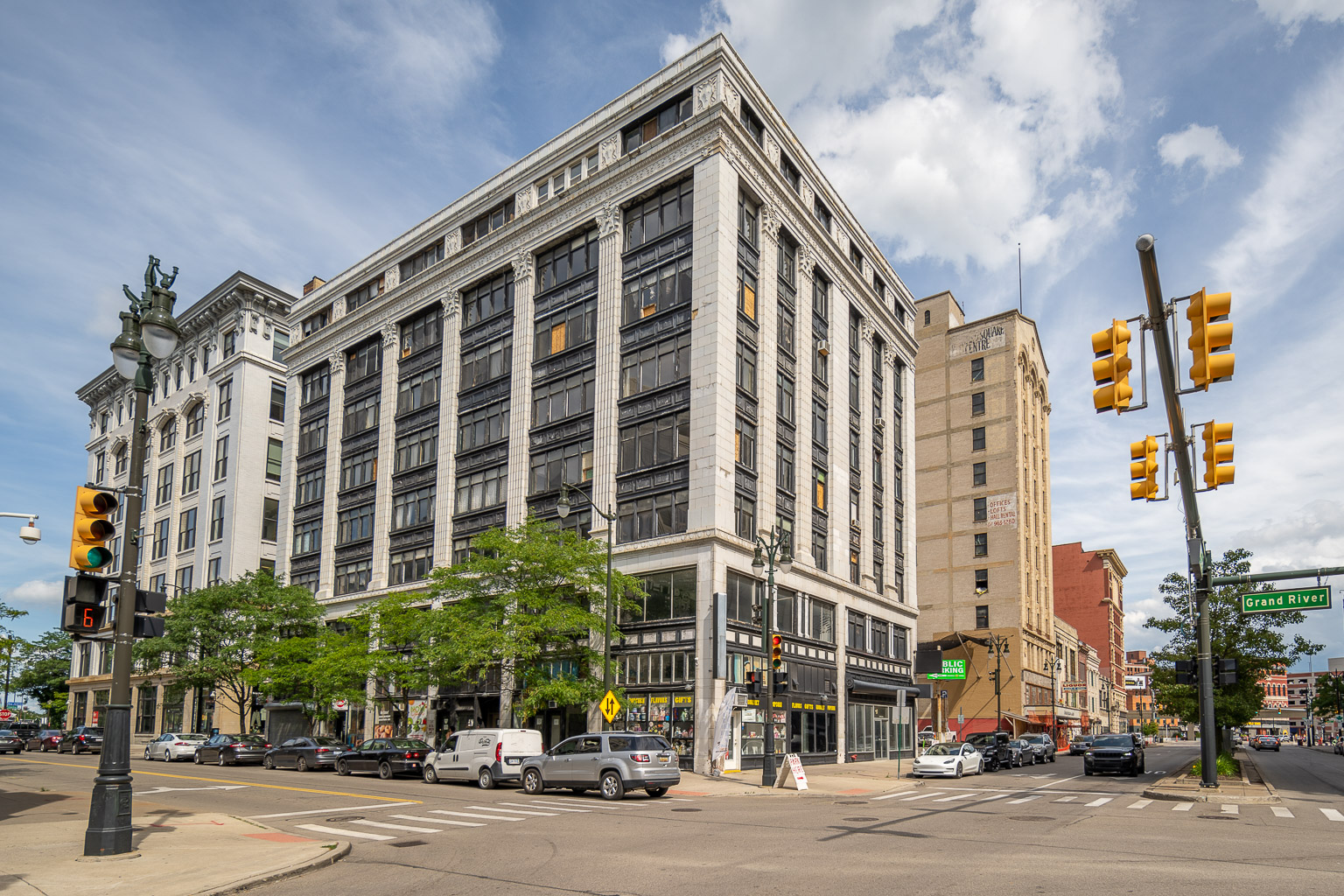 DSC07010-2-HDR-20230813: The east side of Broadway Avenue, facing south from Grand RIver
And from just north of the Harvard Square Center, where trees no longer block the view of subsequent buildings.
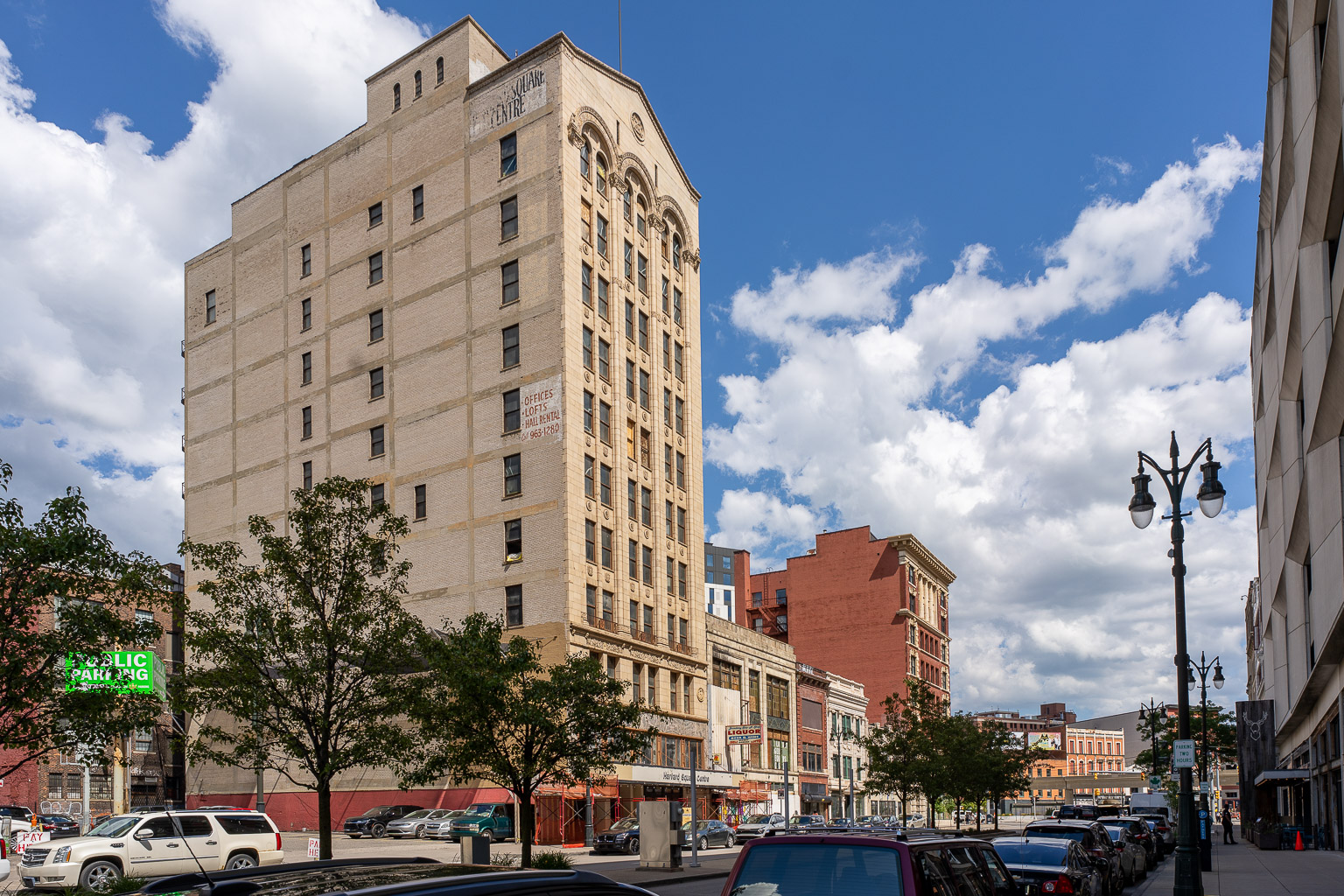 DSC06684-HDR-20230730: The east side of the southern block of the Broadway Avenue Local Historic District, excluding the Merchants Building, from Harvard Square Center, to the Harmonie Centre Building (formerly Breitmeyer-Tobin Building)
Grand River Avenue
Next, the west side of southern block of Broadway Avenue
Gratiot Avenue
The view of the west side of the southern block of Broadway Avenue, looking north from Gratiot Avenue.
The building at the left edge of the photo is the back side of One Campus Martius, and at the right edge is the Wurlitzer Building with the much taller David Broderick Tower behind it. The four nearest buildings are the buildings which are members of the Broadway Avenue Local Historic District; the parking garage beyond is not a historic building, but rather the Z Park Garage A, with a restaurant/bar on the ground floor of the Broadway side.
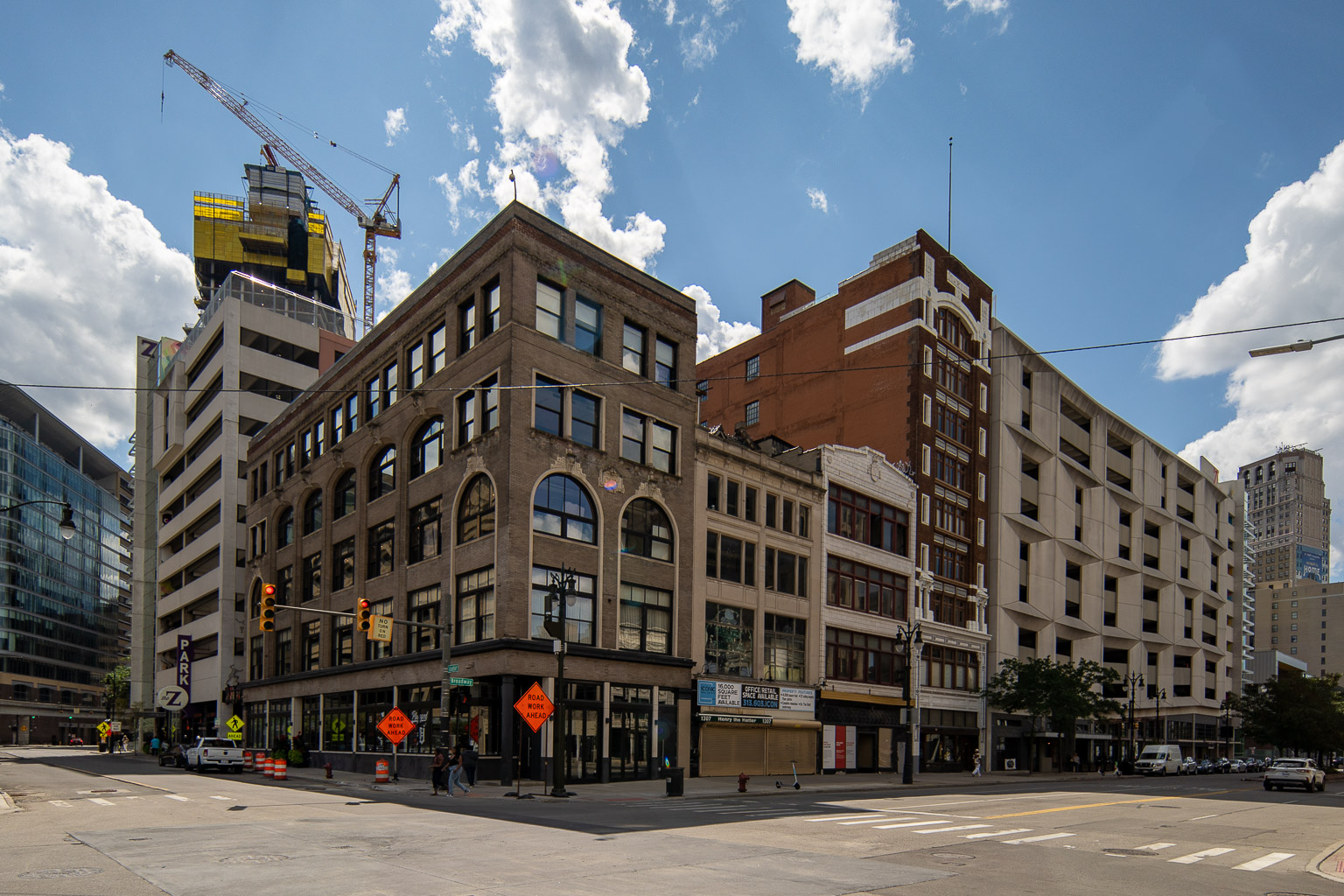 DSC06686-90-HDR-20230730: The west side of the southern block of the Broadway Avenue Local Historic District
The buildings on the west side of the southern block of Broadway Avenue are:
1301 Broadway/229 Gratiot, Cary Building, 1906
In the 1st photo below, the Cary Building is the one on the left. It is a buff brick 5-story office building with a reinforced concrete frame and buff-colored terra-cotta trim. It has broad, round, segmental-arched and square-headed window openings in its 2nd through 4th story portion and paired square-headed windows in the top floor. In the 4th floor a small ionic column separates the windows on the Broadway facade the the end windows on the Gratiot facade. The recesses and arched windows all display boldly projecting keystones, and between the arched windows on the Broadway facade, a plaque declaring the Cary name is displayed with a shell above it.
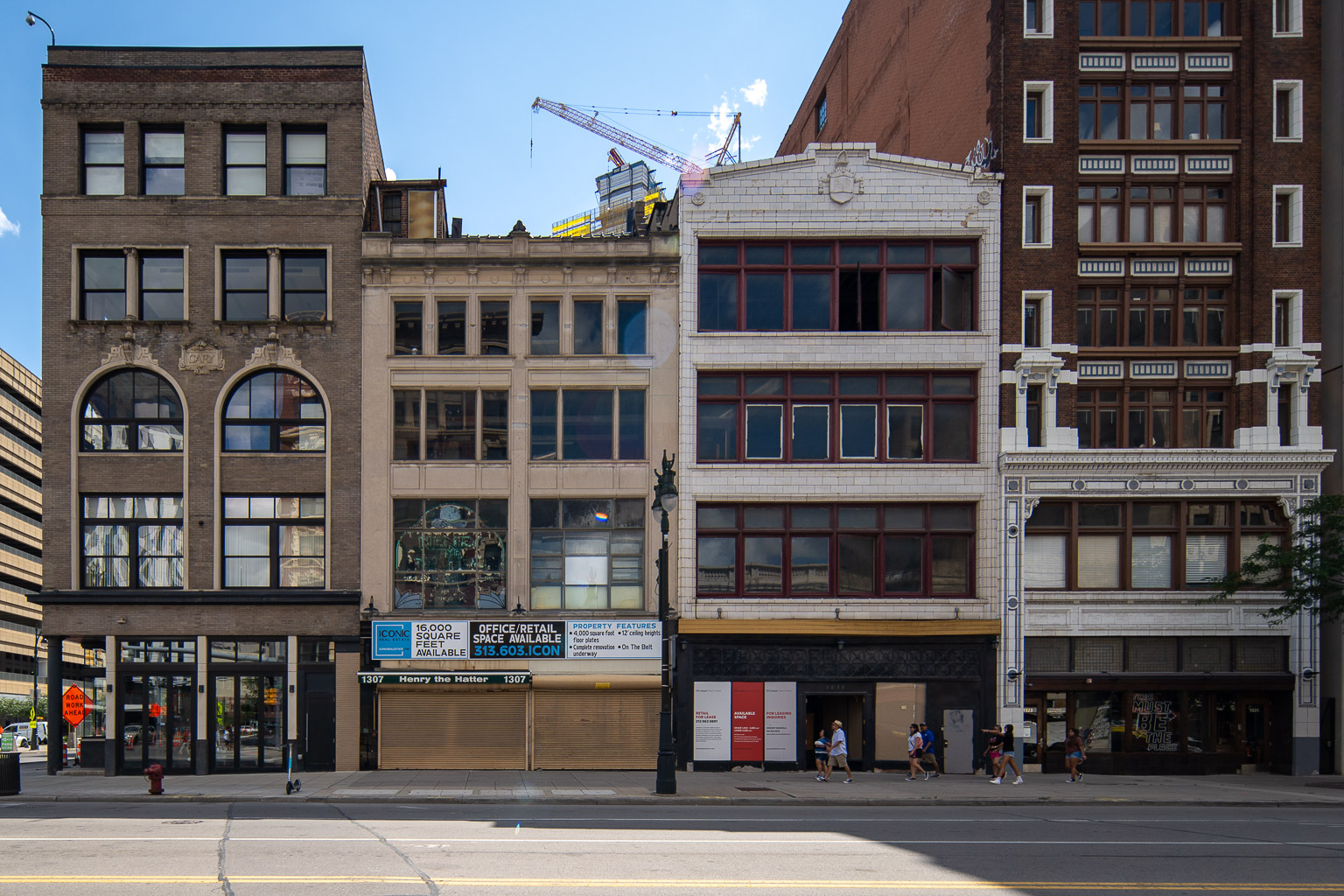 DSC06691-20230730: The west side of the southern block of the Broadway Avenue Local Historic District, from left to right, the Cary Building, the Standard Trust Company Building, 1313-19 Broadway, and the bottom part of the Lafer Brothers Building
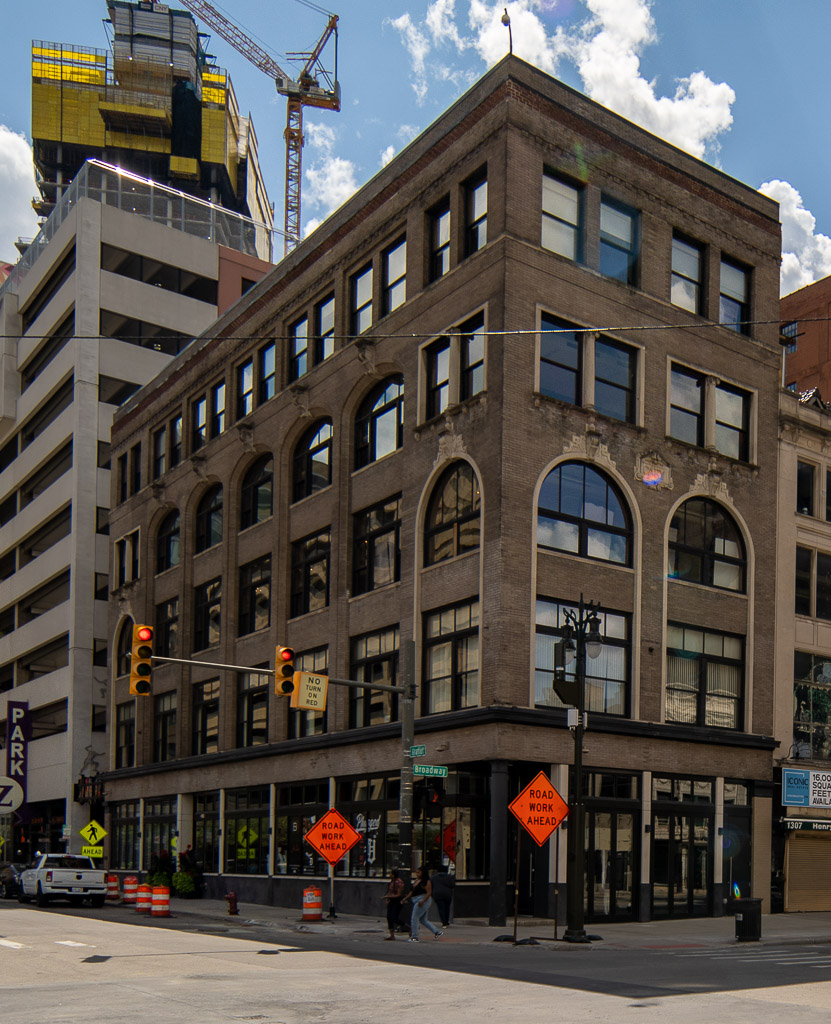 DSC06686-90-HDRCopy 1-20230730: The west side of the southern block of the Broadway Avenue Local Historic District
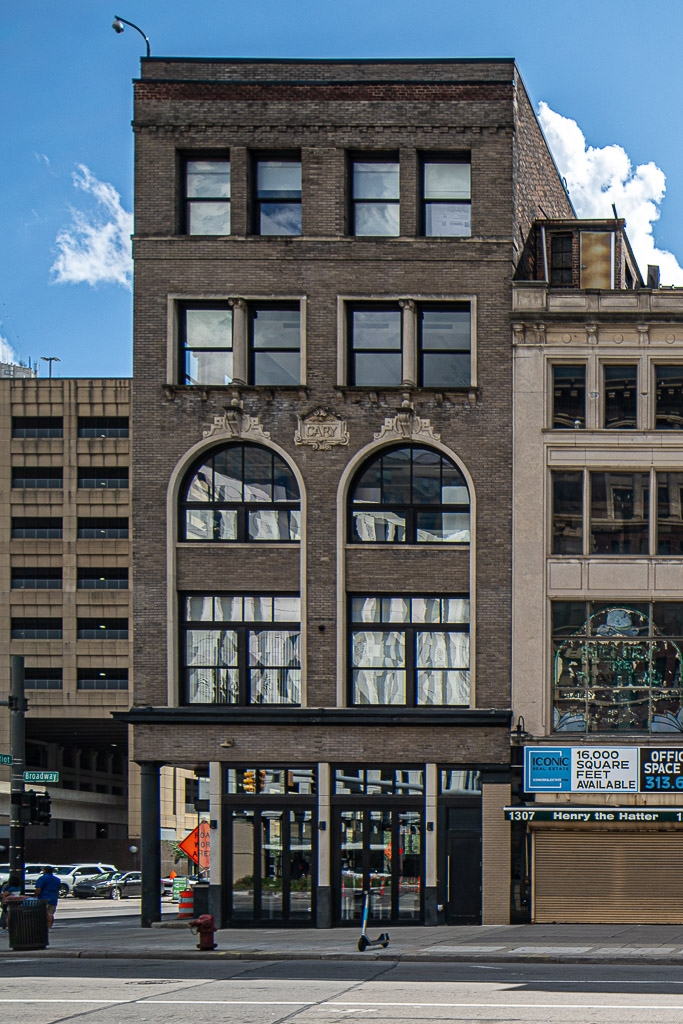 DSC06692Copy 1-20230730: 1301 Broadway/229 Gratiot, Cary Building, 1906
The photos below show details of the Cary Building.
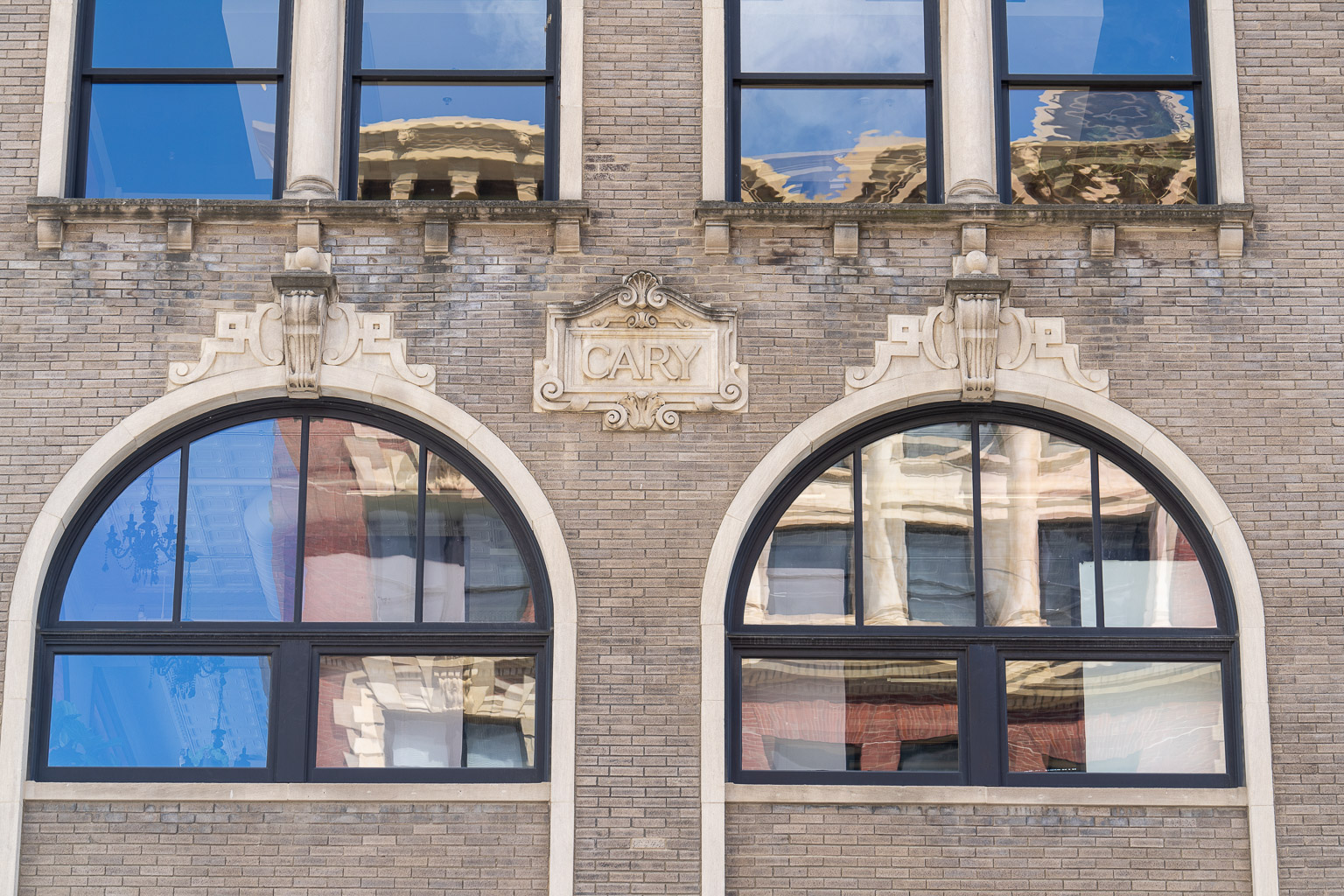 DSC06697-20230730: Details on the Cary Building
More photos and more description of this building can be found at HistoricDetroit.org.
1307-09 Broadway, Standard Trust Company Building, 1907
In the photo below, the Standard Trust Company Building is the second from the left. It is a limestone-clad, four-story commercial building, with the lower two stories built in 1907 and the upper two stories added shortly thereafter. The facade above the street level is divided into two bays of 3-part windows. Henry the Hatter moved into the southerly storefront in the mid-1950s, and a sign for that store is still painted on a second-floor window.
 DSC06691-20230730: The west side of the southern block of the Broadway Avenue Local Historic District, from left to right, the Cary Building, the Standard Trust Company Building, 1313-19 Broadway, and the bottom part of the Lafer Brothers Building
The photos below show details of the Standard Trust Company Building.
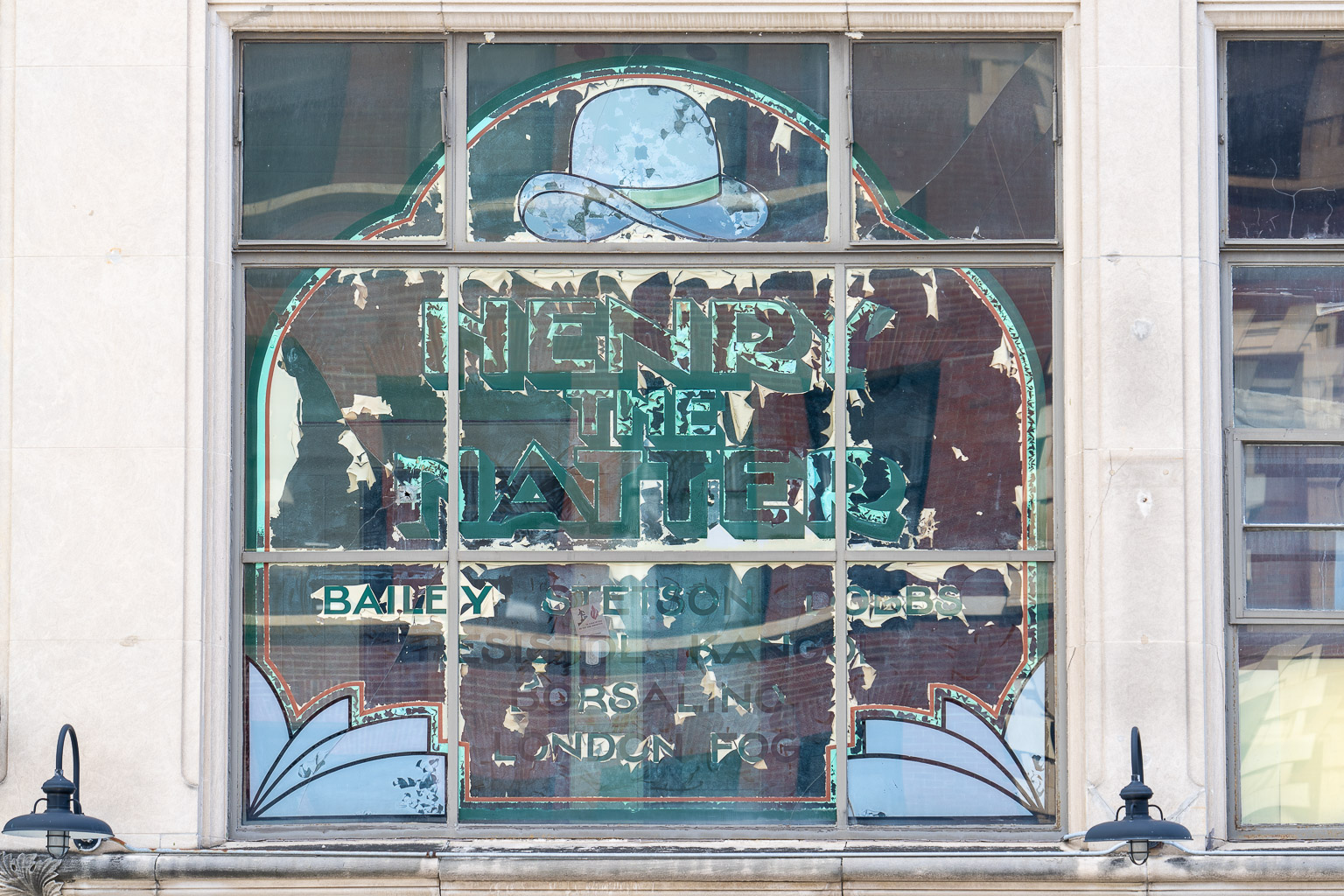 DSC06698-20230730: Details on the Standard Trust Company Building
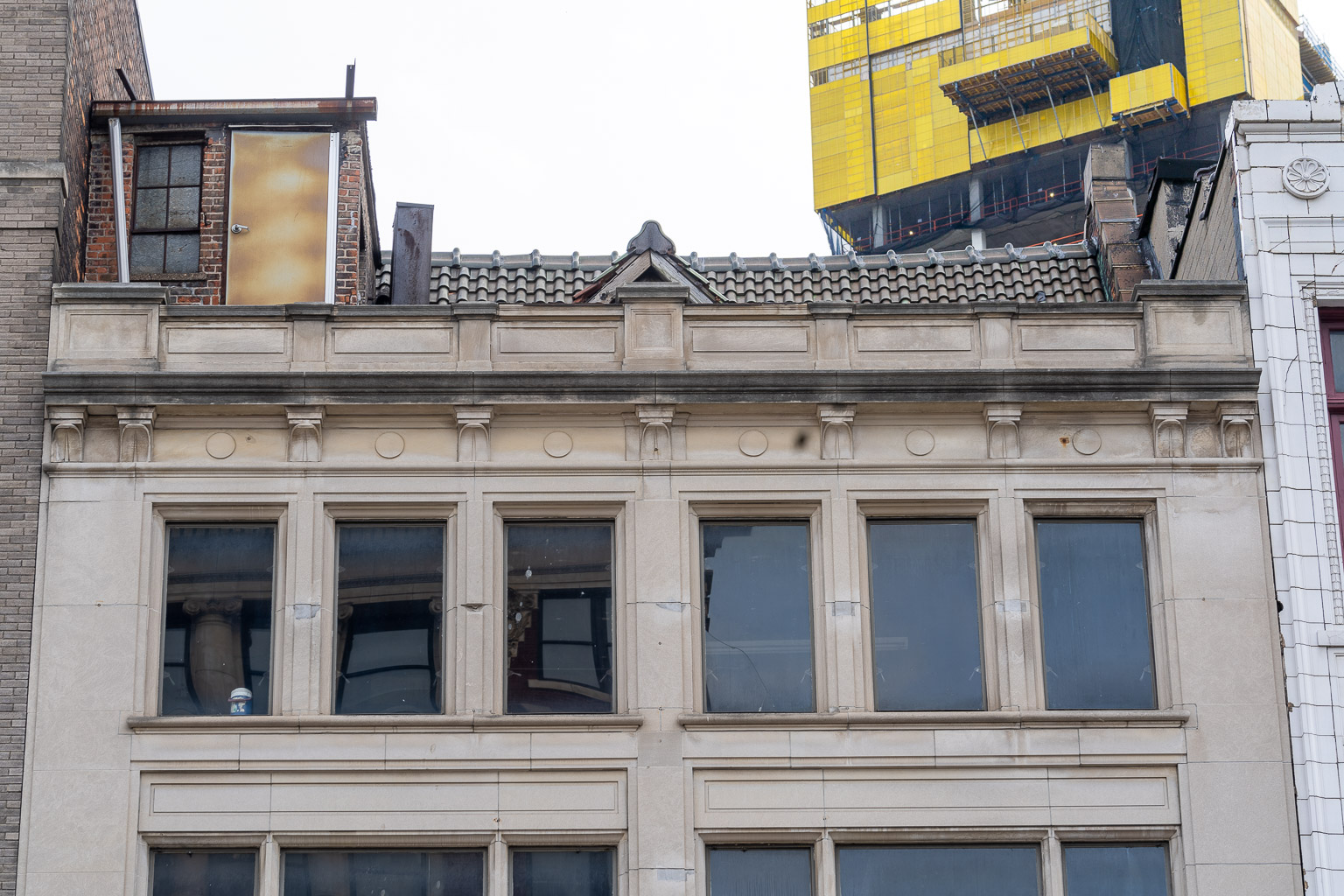 DSC07073-7-HDR-20230813: Details on the Standard Trust Company Building
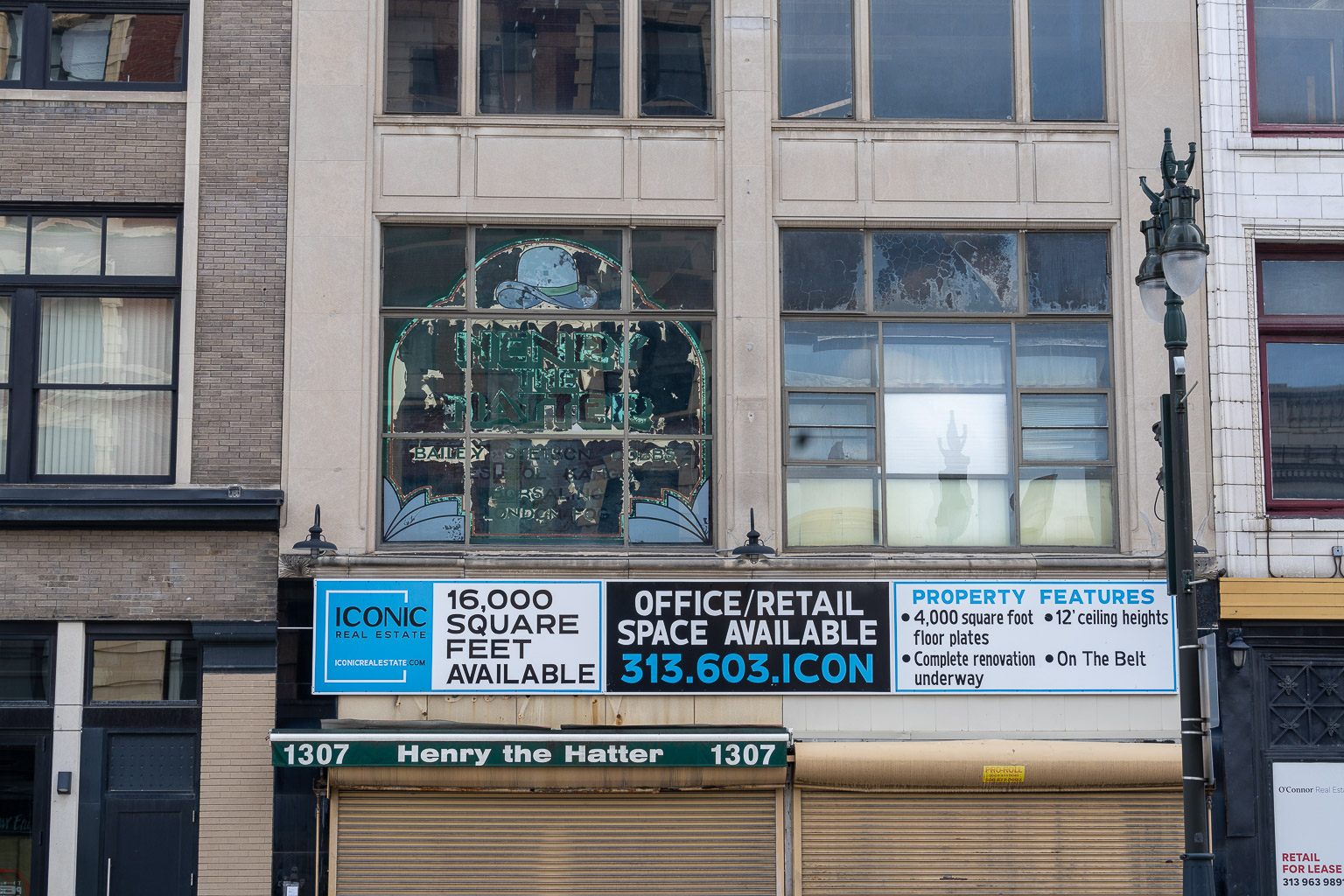 DSC07078-20230813: Details on the Standard Trust Company Building
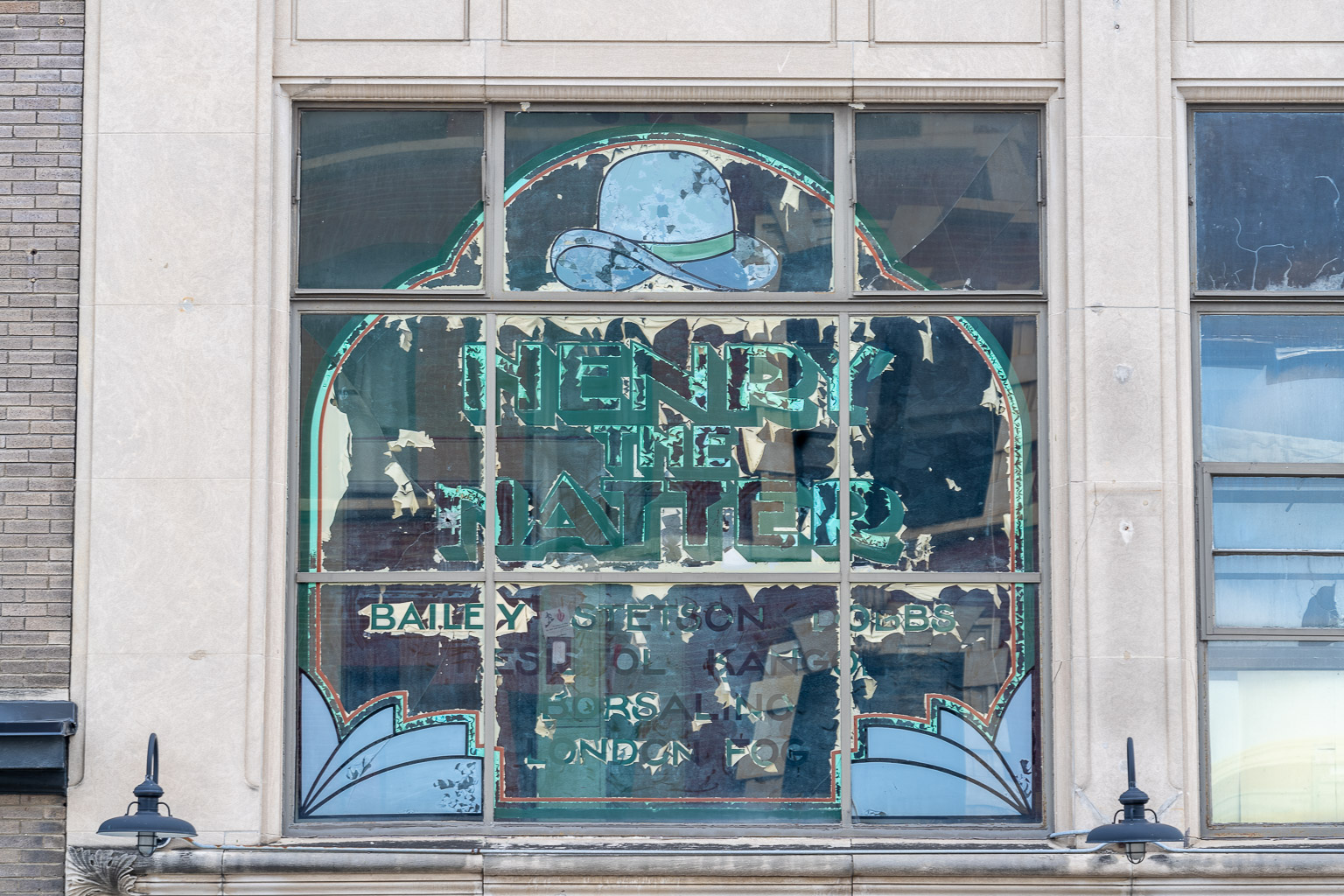 DSC07079-81-HDR-20230813: Details on the Standard Trust Company Building
1313-19 Broadway, 1912
In the photo below, 1313-19 Broadway is the third from the left. It's a white terra cotta commercial style building, originally built as two-stories in 1912 and expanded to four-stories in 1915.
 DSC06691-20230730: The west side of the southern block of the Broadway Avenue Local Historic District, from left to right, the Cary Building, the Standard Trust Company Building, 1313-19 Broadway, and the bottom part of the Lafer Brothers Building
The photos below show details of 1313-19 Broadway.
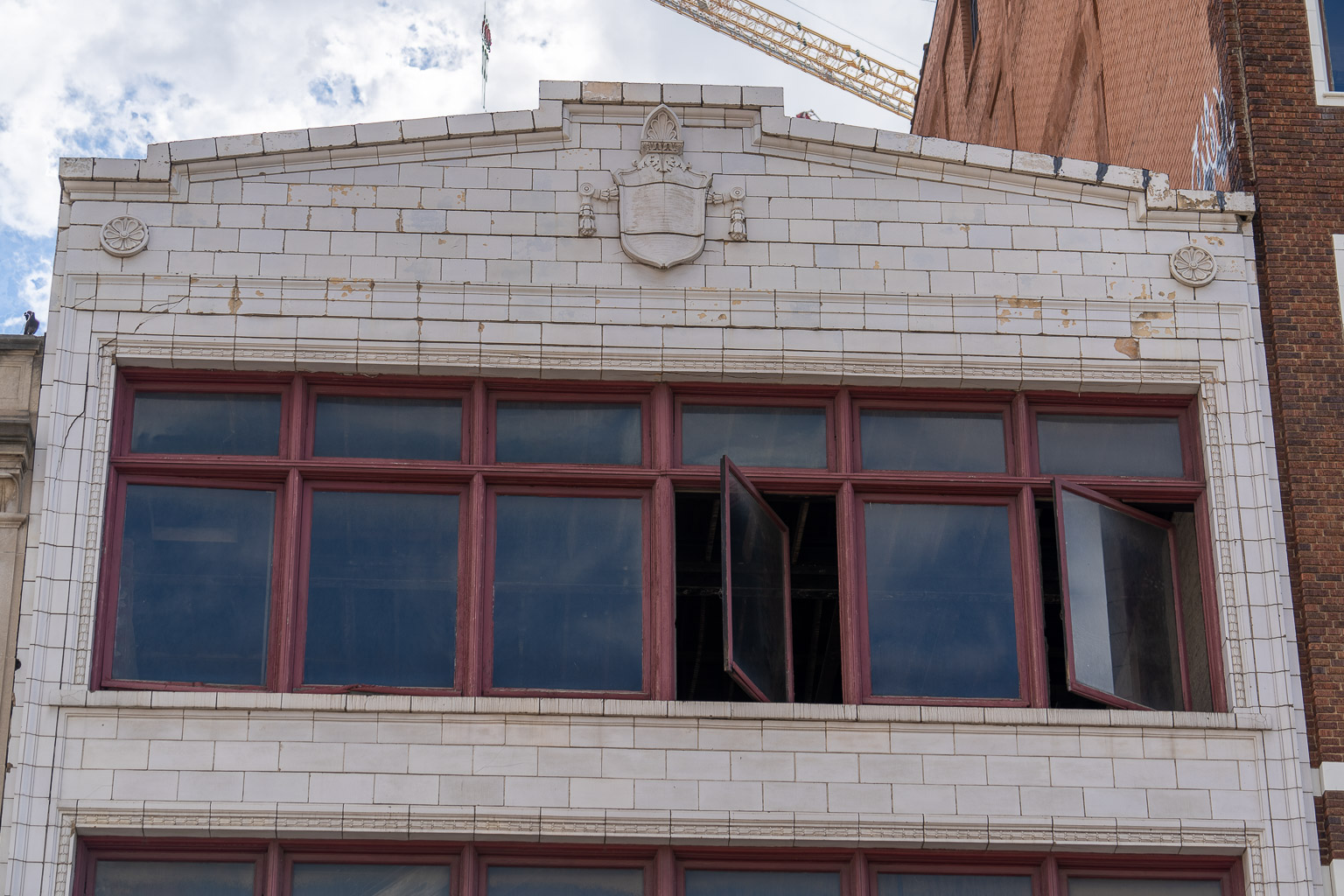 DSC06699-6702-HDR-20230730: Detail on 1313-19 Broadway
1323-25 Broadway, Lafer Brothers Building, 1916
In the 1st photo below, the nine-story Lafer Brothers Building is the one on the right. Built of reinforced concrete and decorated with red brick, cream-colored terra cotta with blue accents, the building is one of the most attractive in this part of the Local Historic District. The lower two-stories are framed in terra-cotta which provide the illusion of supporting the 7 mainly-brick stories above. Decorative terra cotta surrounding the outer windows of the 3rd- through 8th-floor outer windows, giving the illusion of pillars supporting the building. The 9th floor windows are capped with a decorative terra cotta arch connected on each end to flourishes surrounding the end windows.
 DSC06691-20230730: The west side of the southern block of the Broadway Avenue Local Historic District, from left to right, the Cary Building, the Standard Trust Company Building, 1313-19 Broadway, and the bottom part of the Lafer Brothers Building
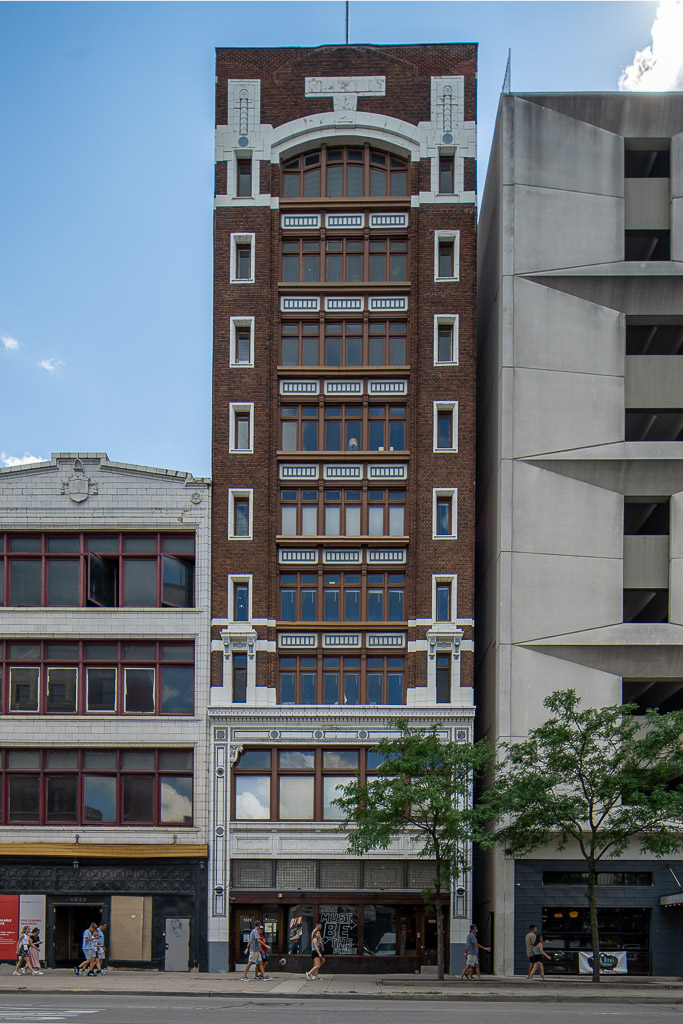 DSC06694-6-HDR-20230730: 1323-25 Broadway, Lafer Brothers Building, 1916
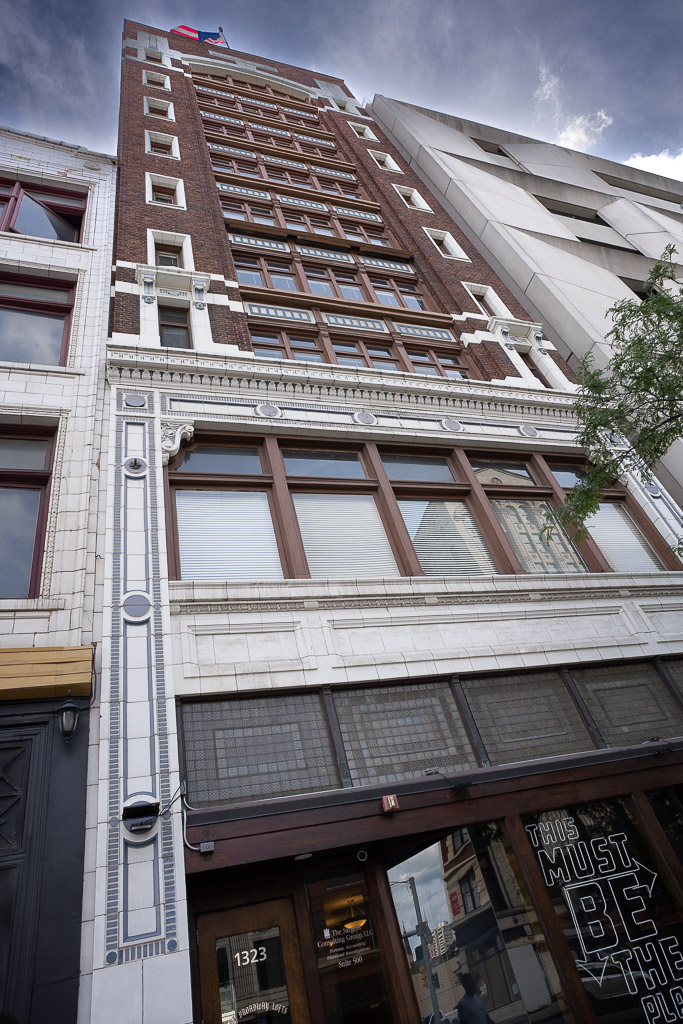 DSC07065-8-HDR-20230813: The Lafer Brothers Building
The photos below show details of the Lafer Brothers Building.
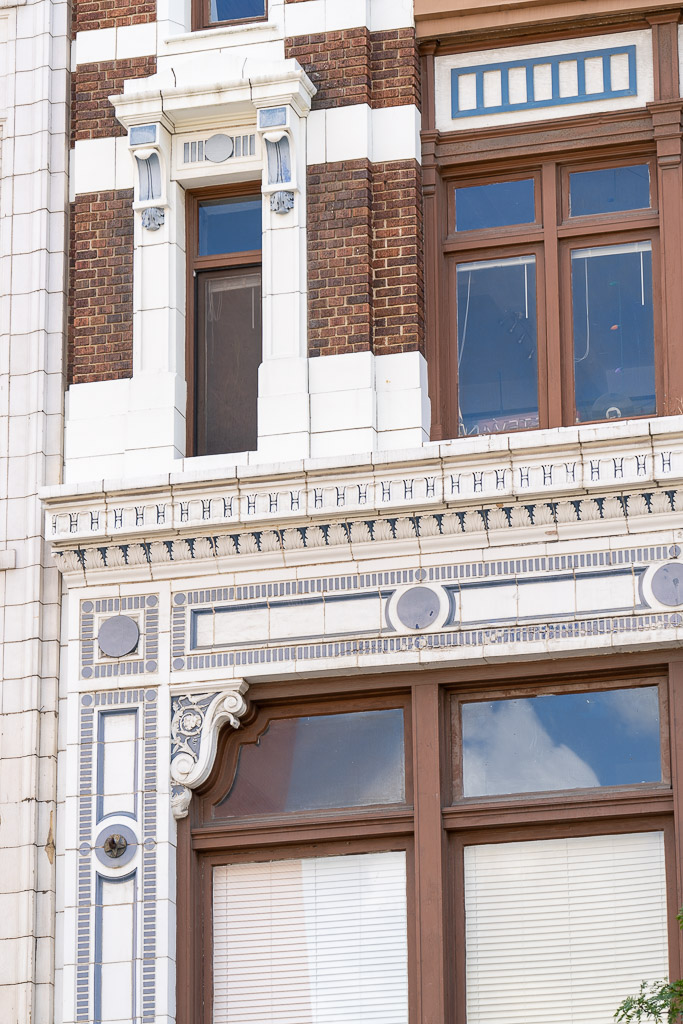 DSC06703-20230730: Detail on the Lafer Brothers Building
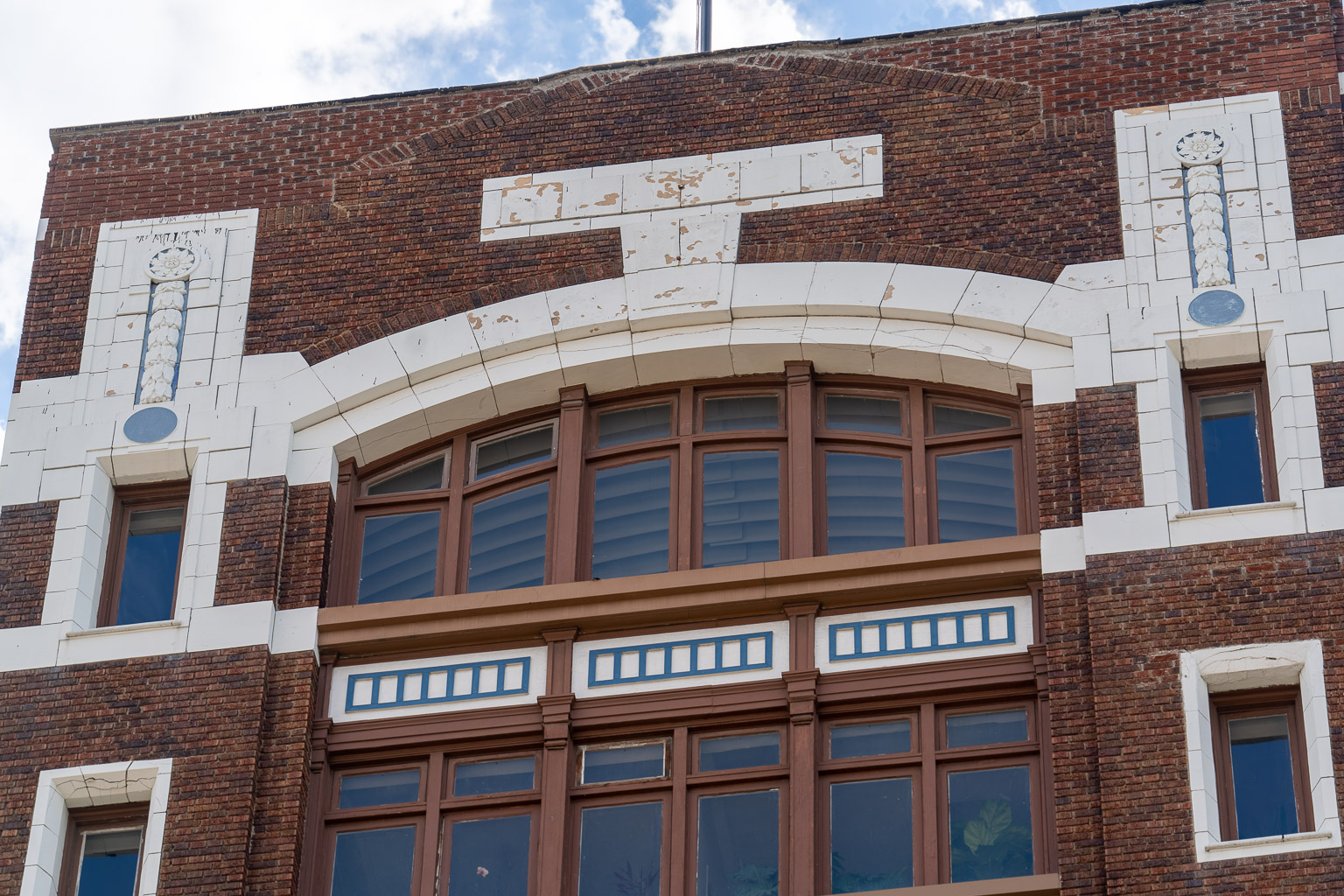 DSC06704-8-HDR-20230730: Detail on the Lafer Brothers Building
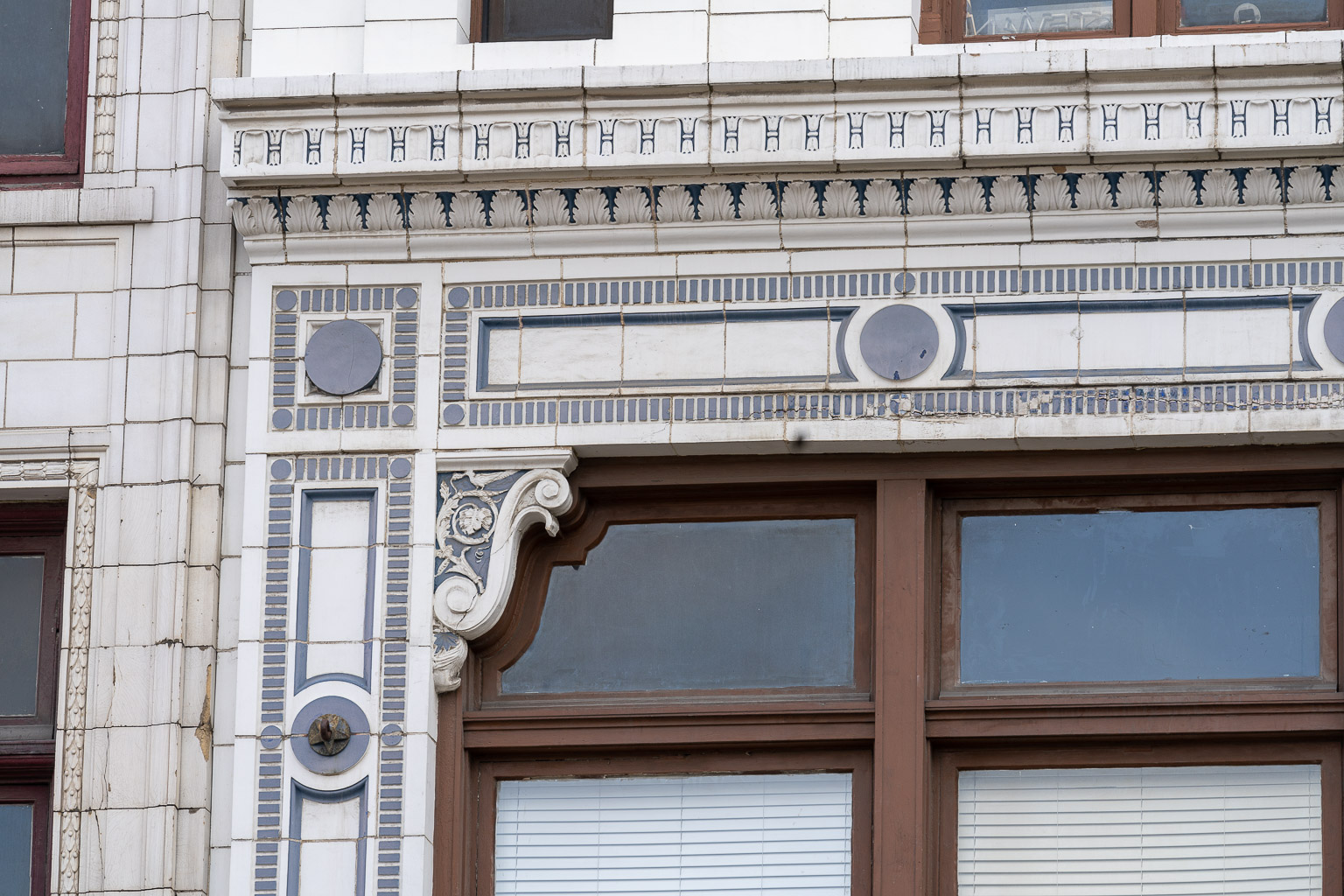 DSC07069-20230813: Details on the Lafer Brothers Building
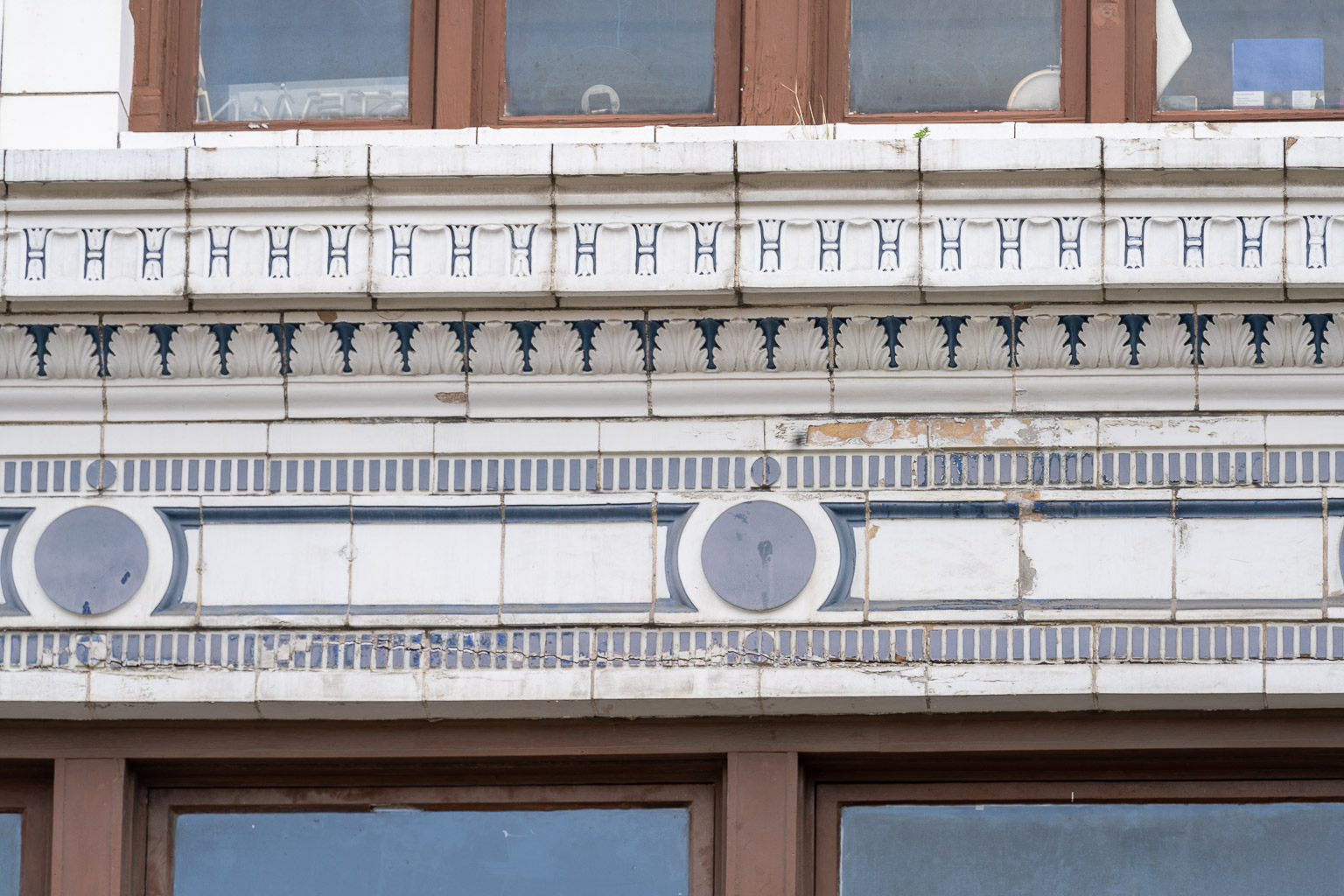 DSC07070-20230813: Details on the Lafer Brothers Building
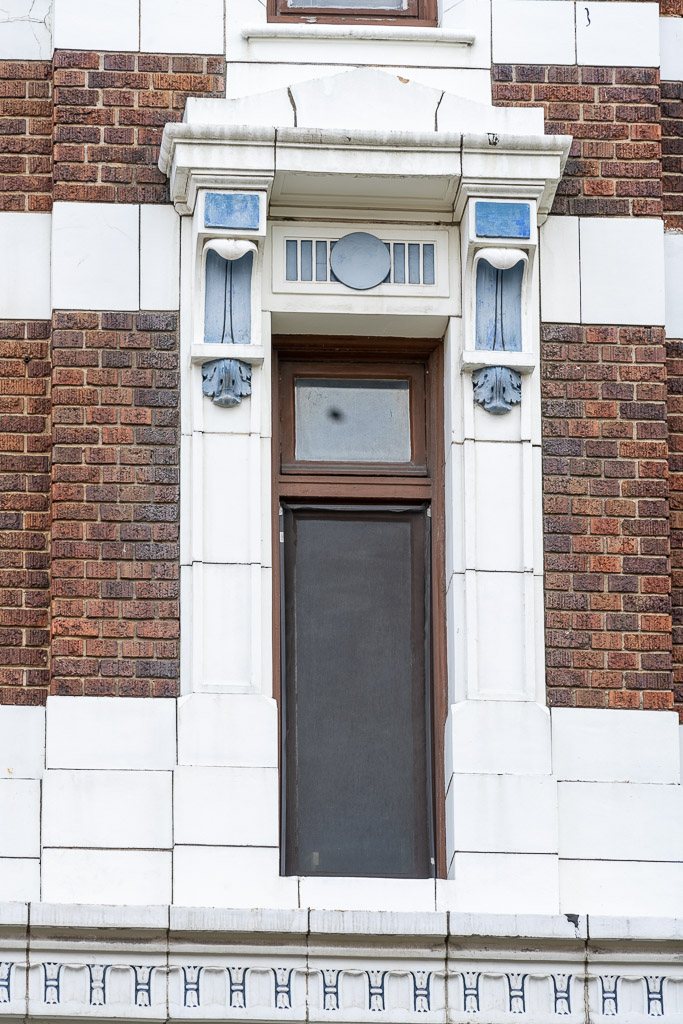 DSC07071-2-HDR-20230813: Details on the Lafer Brothers Building
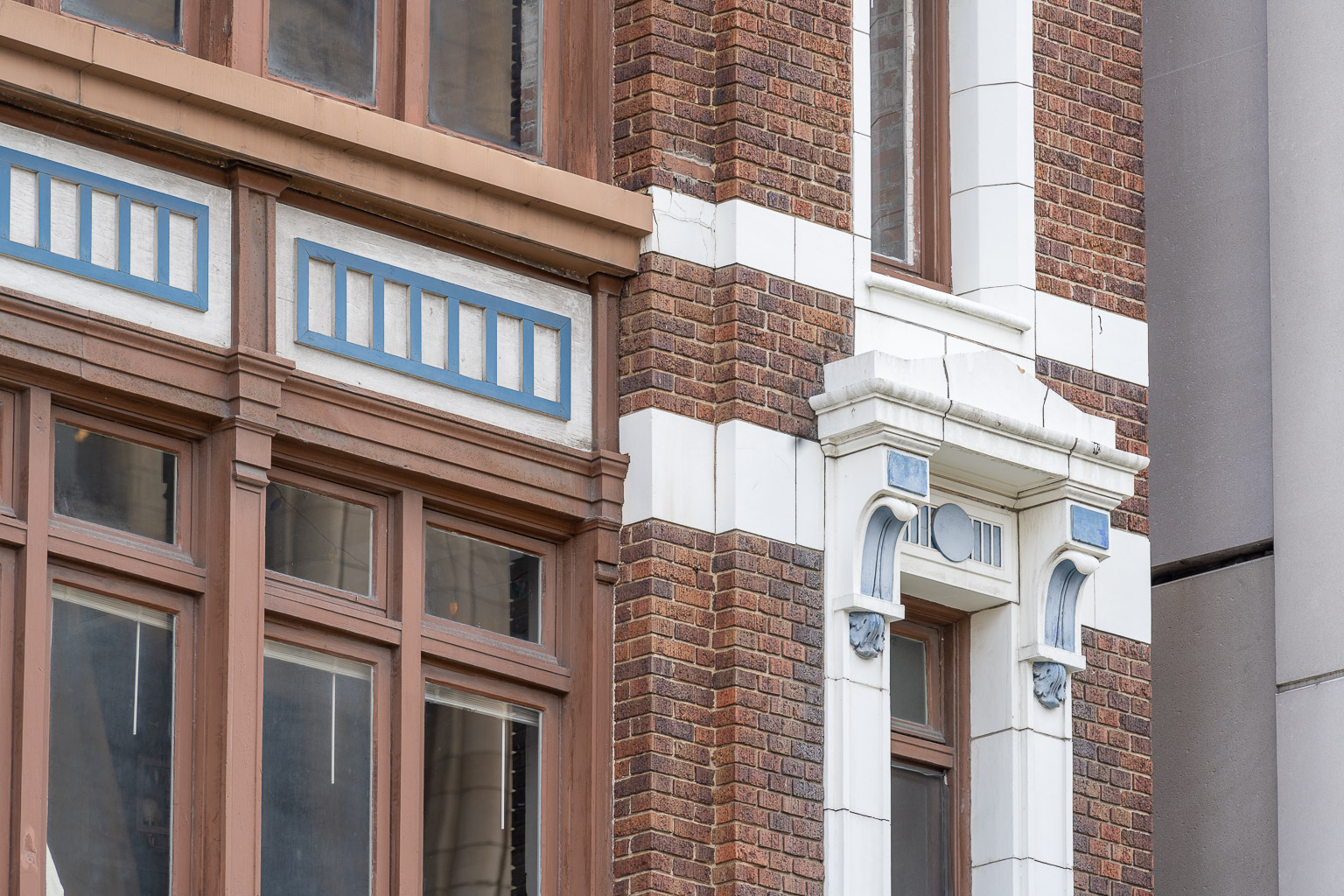 DSC07082-3-HDR-20230813: ]
More photos and more description of this building can be found at HistoricDetroit.org.
The next building on the west side of this block of Broadway Avenue is the Z Park Garage A, which is shown massively in the photo below, and is not a historic building, with the buildings we just looked at being a tiny sliver at the left side of the parking garage.
The west side of Broadway Avenue, looking south from Grand River Avenue.
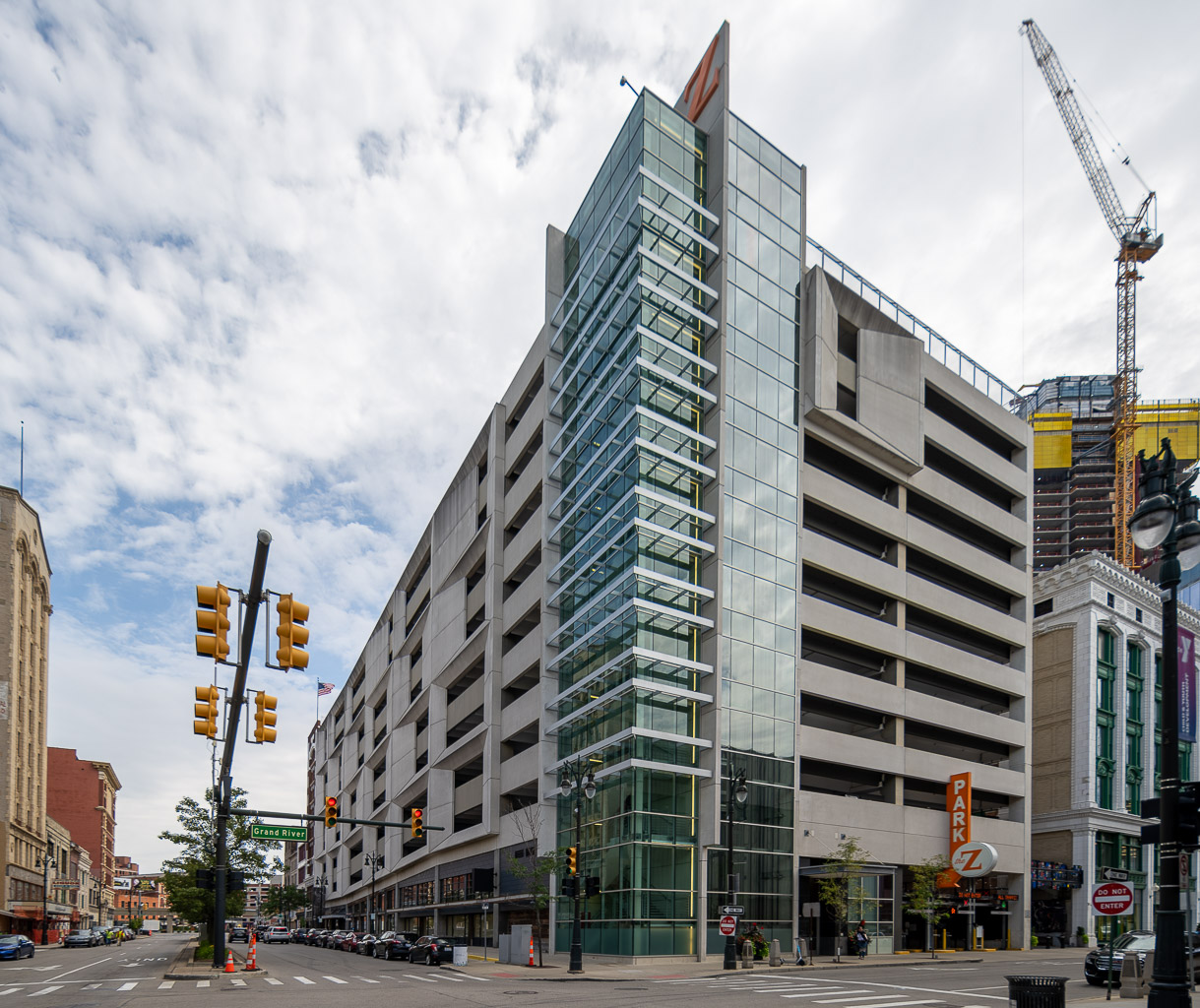 DSC07271-3-HDR-20230822: The west side of Broadway Avenue, looking south from Grand River Avenue
Grand River Avenue
Next, the east side of the northern block of Broadway Avenue
John R Street
The east side of the northern block of Broadway Avenue, looking north from John R Street.
The east side of the northern block of Broadway Avenue contains only the Detroit Opera House, which extends from John R up to Witherell, and from Broadway over to Madison. This building is actually in the Grand Circus Park Local Historic District.
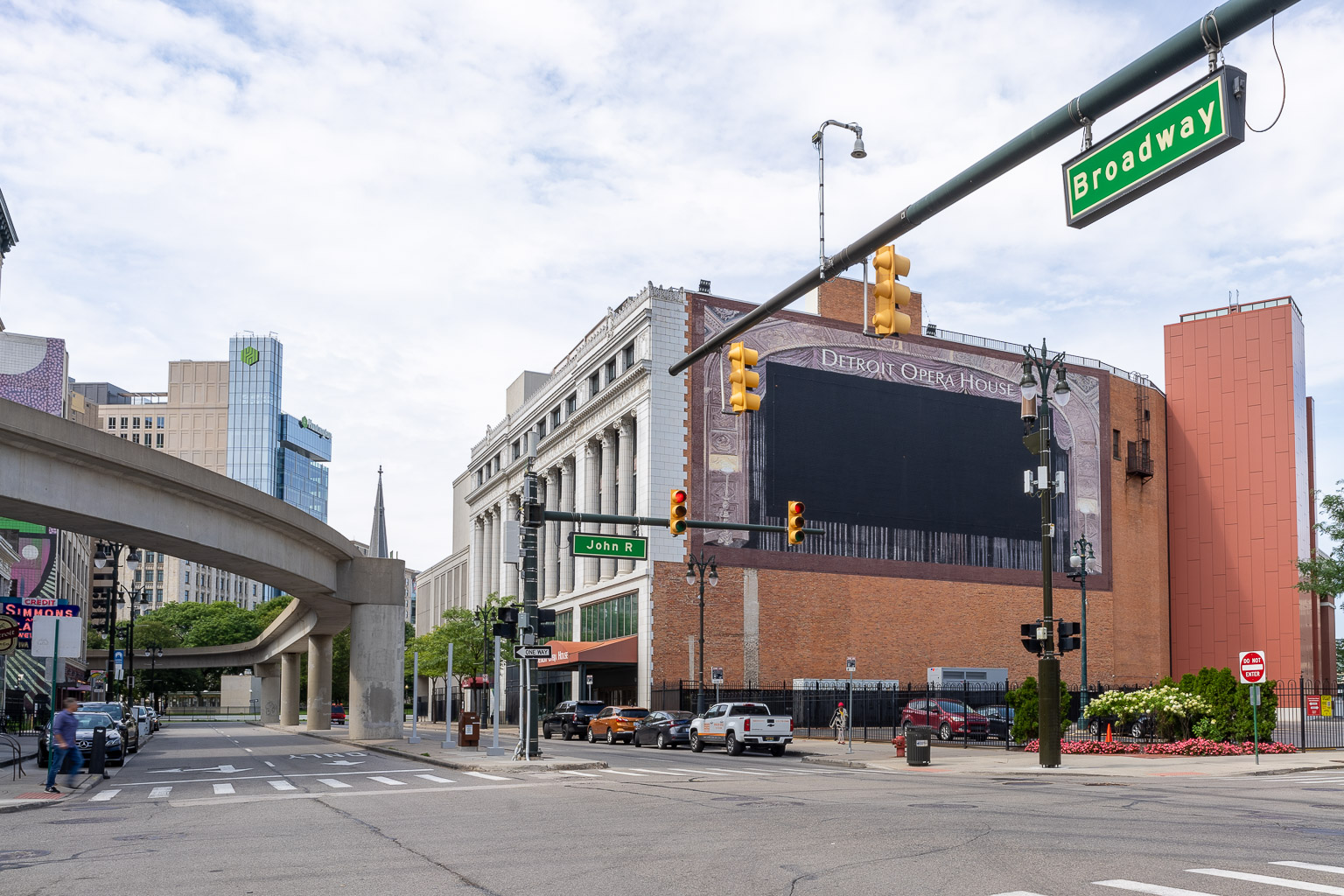 DSC07274-6-HDR-20230822: The east side of Broadway Avenue, looking north from John R Road
Witherell Street
Next, the west side of northern block of Broadway Avenue
John R Street
The view of the west side of the northern block of Broadway Avenue, looking north from John R Street.
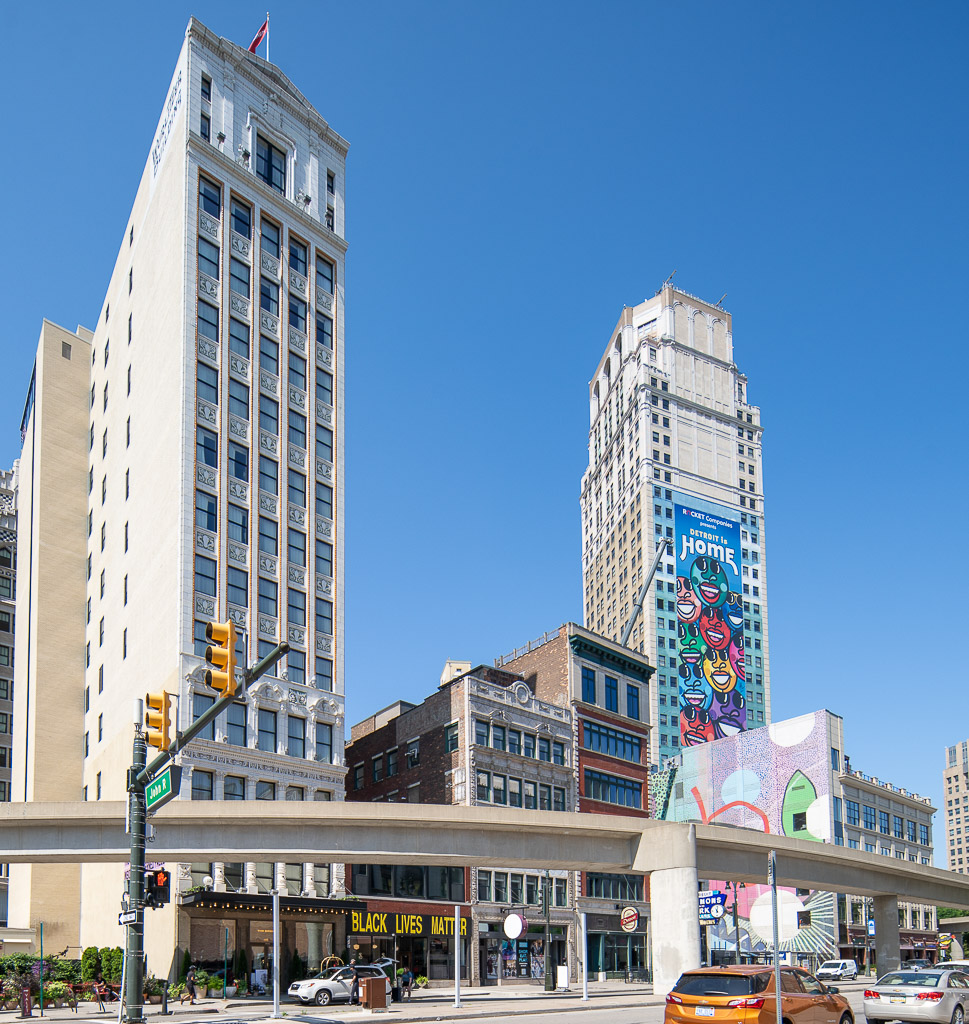 DSC06252Copy 1-20230707: The tall building on the left is the Siren Hotel, housed within the Wurlitzer Building. The short brown building next door is 1515 Broadway, once a theater, once a cafe, currently a record store and barber shop. The 5-story white building next door is the Eureka Building, now Eureka Lofts. The 6-story brown building next door is the Hartz Building at 1529 Broadway, currently housing the Detroit Beer Company, with lofts above. The tall building on the right, in the background, is the David Broderick Tower, and the 5-story building in front of it is the Madison Building. See Greetings From Detroit pg43 and https://historicdetroit.org/buildings/wurlitzer-building
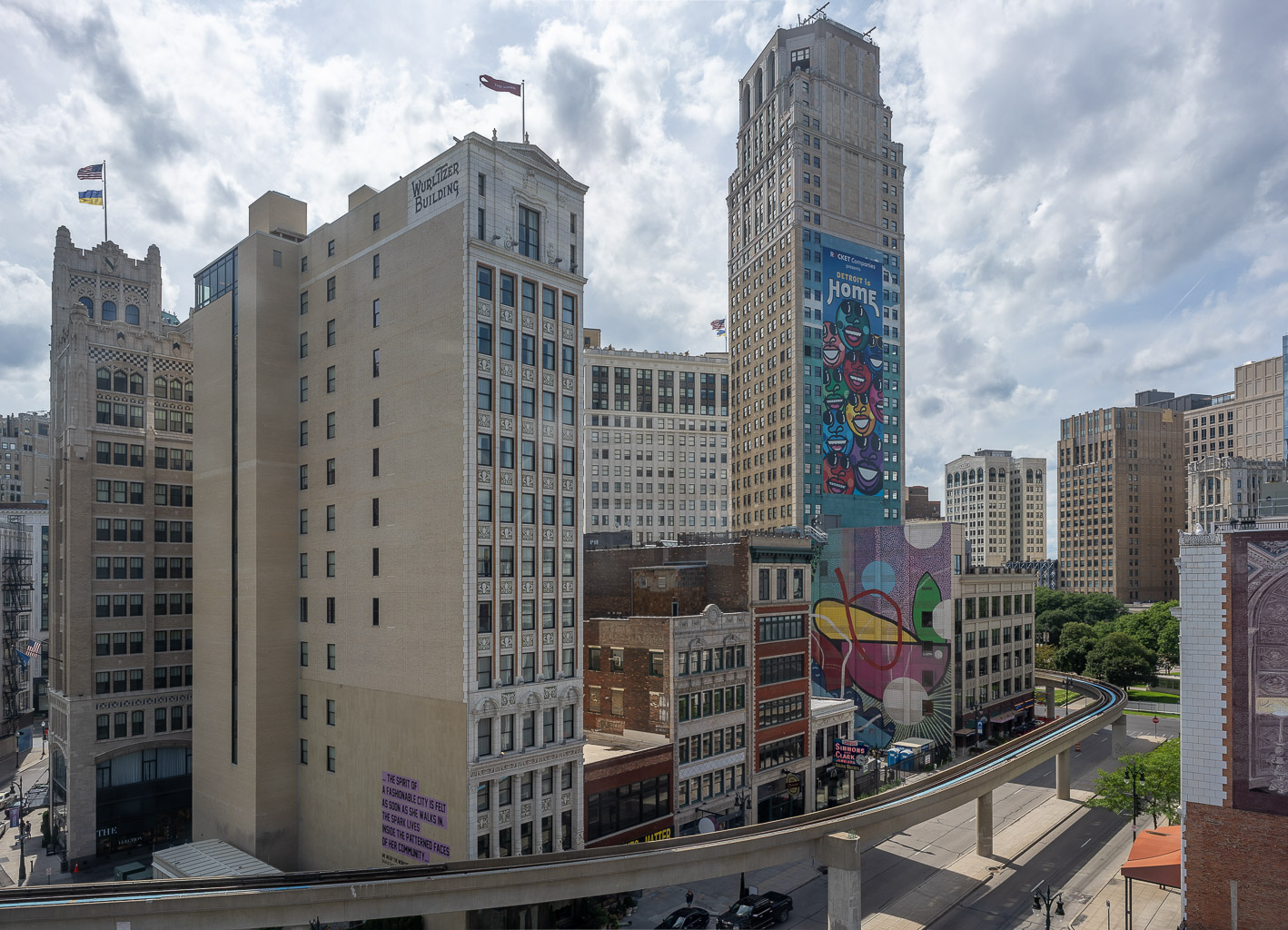 DSC06991-3-HDR-20230813: The northern block of the Broadway Avenue Local Historic District, from the Wurlitzer Building through the Madison Building with the tall David Broderick Tower behind it, photographed from the roof of the Opera House Parking Center
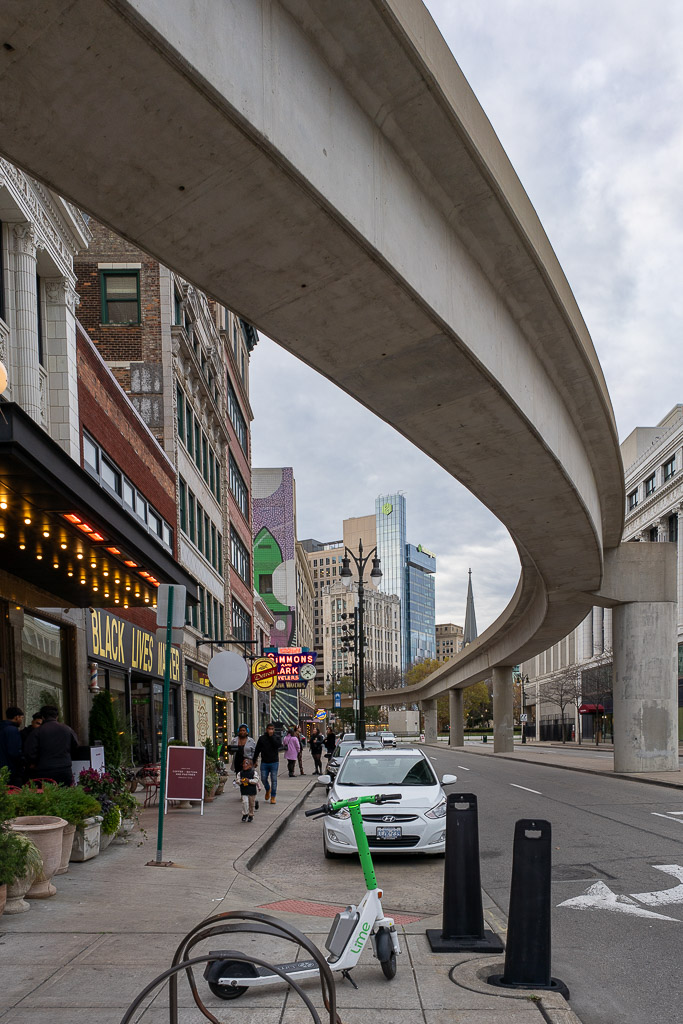 DSC05258-20241109: Broadway Street, looking north from in front of the Siren
The buildings on the west side of the northern block of Broadway Avenue are:
1509-11 Broadway, Wurlitzer Building, 1926
Designed by Robert Finn and built by Otto Misch, the fourteen-story Wurlitzer Building is the youngest and tallest building on this block of Broadway, having been built in 1926. The first story has a centered double-door, with large windows on either side. The door leads into the lobby of the Siren Hotel, which is the current occupant of the building, having been renovated into the hotel during 2016. Overhanging the ground floor is a projecting marquis-like structure. Above that marquis the front facade is all windows and white terra cotta with green accents. The two stories above the first floor consiste of a classical-temple-like facade with 6 two-story tall windows surrounding 5 windows on each floor. Elaborate sprandres divide the windows of each floor from the other floors all the way up the building, and the fourth-floor windows are decorated with a split arch. The top story has a raised pediment over a large window.
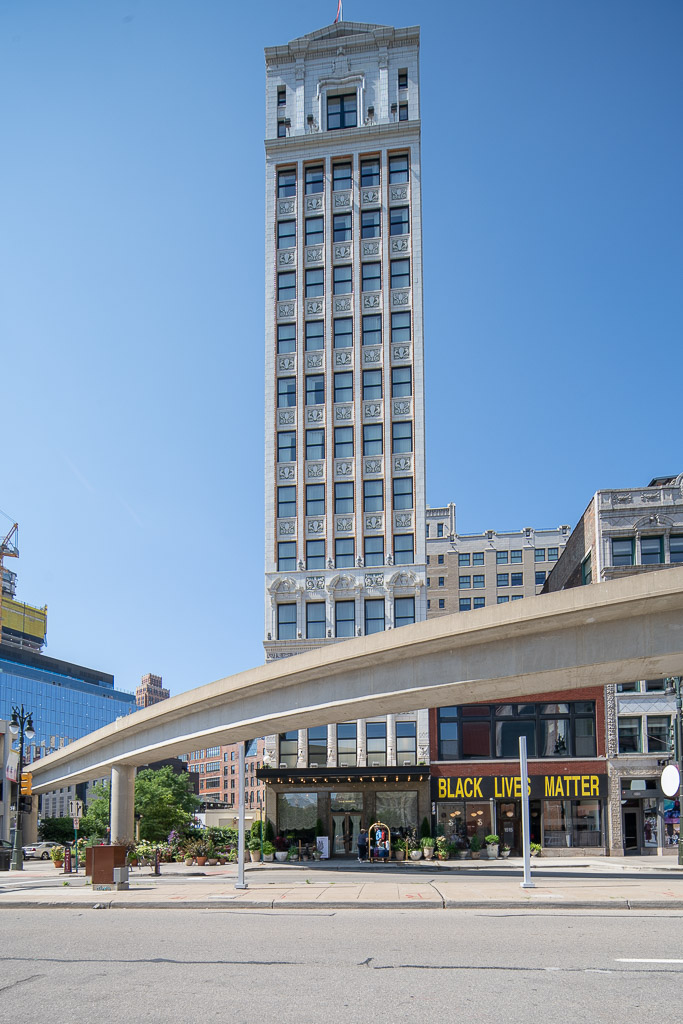 DSC06251-20230707: The tall building is the Siren Hotel, housed within the Wurlitzer Building. The short brown building next door is 1515 Broadway, once a theater, once a cafe, currently a record store and barber shop. The 5-story white building next door is the Eureka Building, now Eureka Lofts. The 6-story brown building next door is the Hartz Building at 1529 Broadway, currently housing the Detroit Beer Company, with lofts above. The short white building next door is the art-deco Simmons & Clark Jewelry store. See Greetings From Detroit pg43 and https://historicdetroit.org/buildings/wurlitzer-building
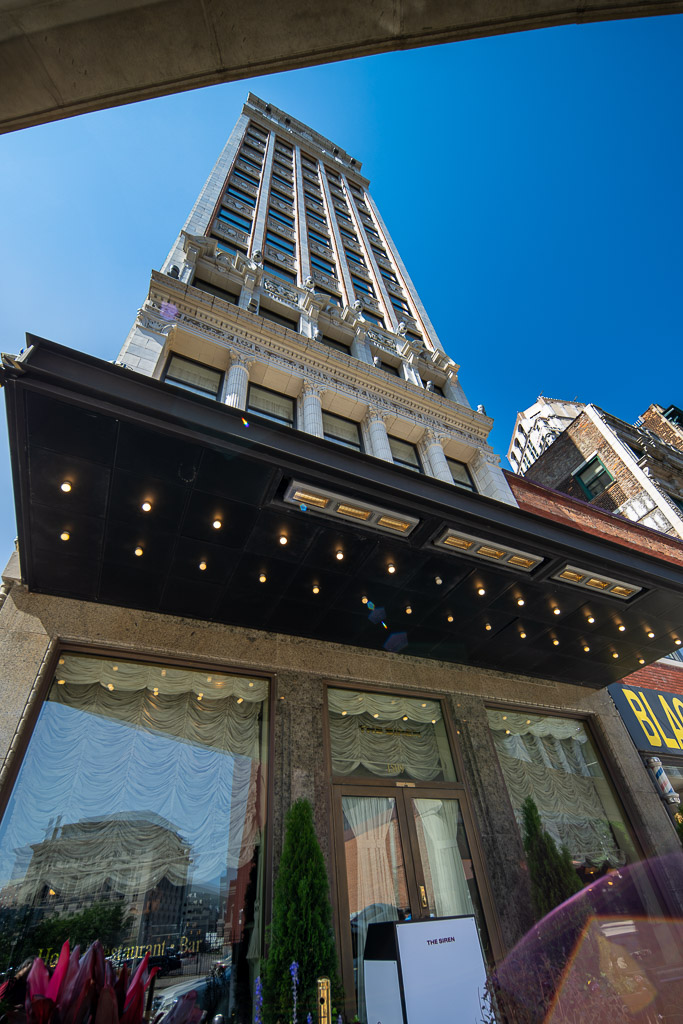 DSC06254-6-HDR-Edit-20230707: The entrance to the Siren Hotel, in the Wurlitzer Building, at Broadway and John R
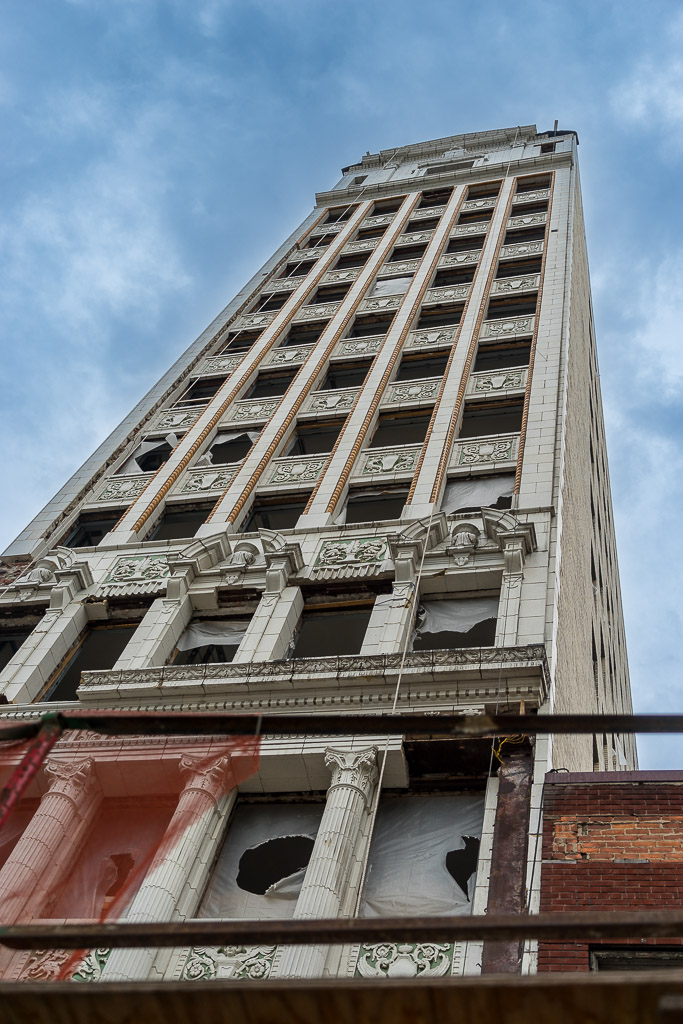 DSC07477-20160820: The Wurlitzer Building, being renovated into the Siren Hotel in 2016. See Greetings From Detroit pg43 and https://historicdetroit.org/buildings/wurlitzer-building
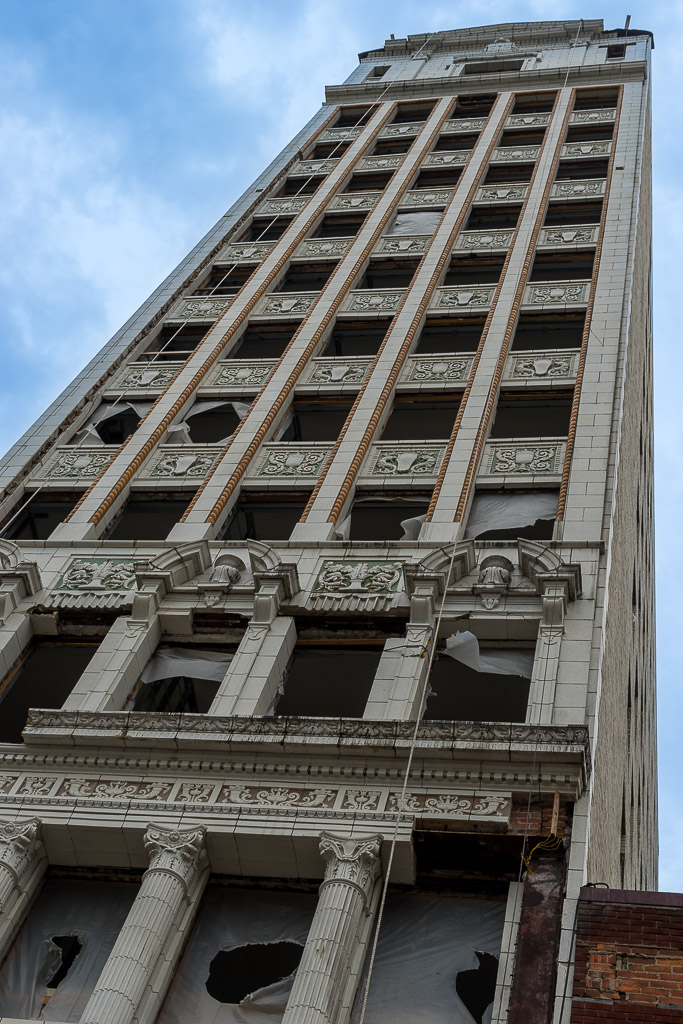 DSC07478-20160820: The Wurlitzer Building, being renovated into the Siren Hotel in 2016. See Greetings From Detroit pg43 and https://historicdetroit.org/buildings/wurlitzer-building
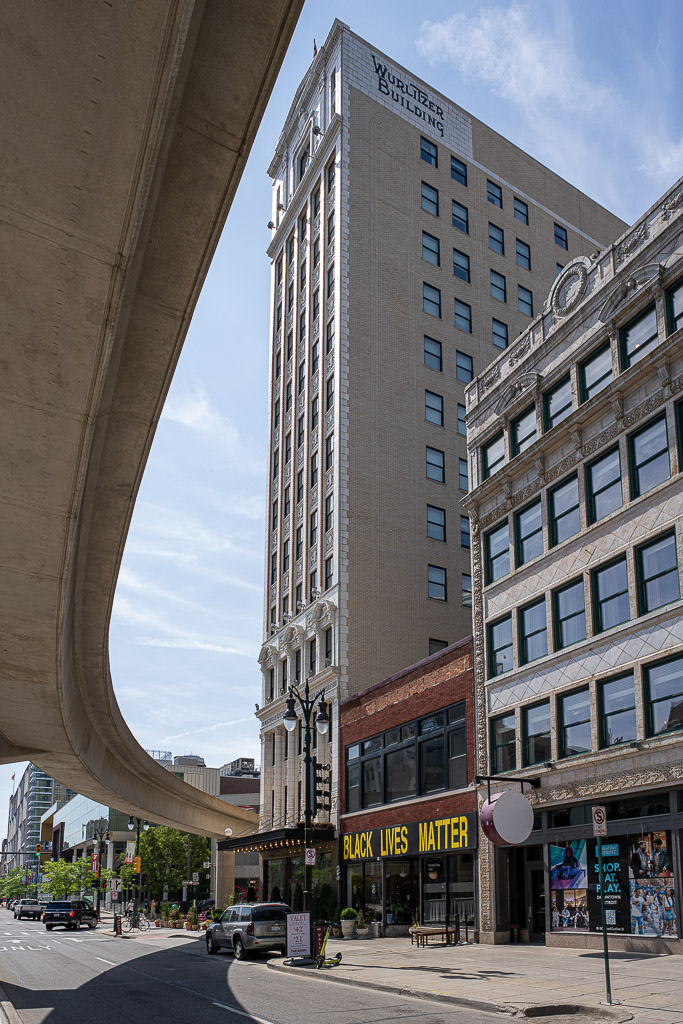 DSC05458Copy 1-20230528: Wurlitzer Building (Siren Hotel) inside the People Mover tracks. The short brown building next door is 1515 Broadway, once a theater, once a cafe, currently a record store and barber shop. The 5-story white building next door is the Eureka Building, now Eureka Lofts. See Greetings From Detroit pg43 and https://historicdetroit.org/buildings/wurlitzer-building
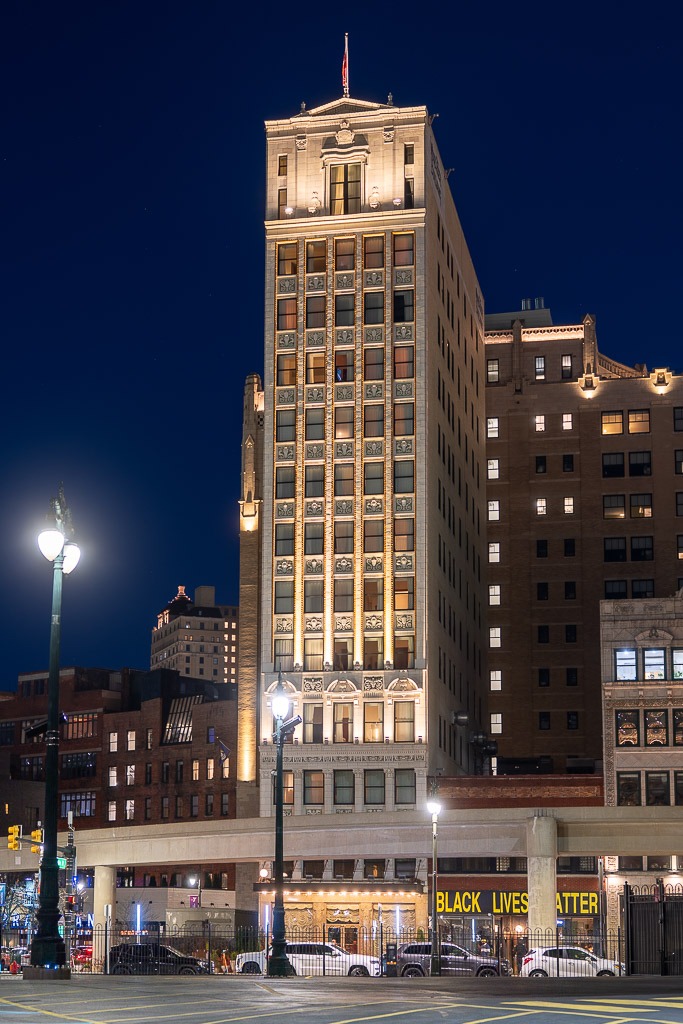 DSC06907-11-HDR-20250412: The Wurlitzer Building (Siren Hotel) after dark
The photos below show details of the exterior of the Wurlitzer Building.
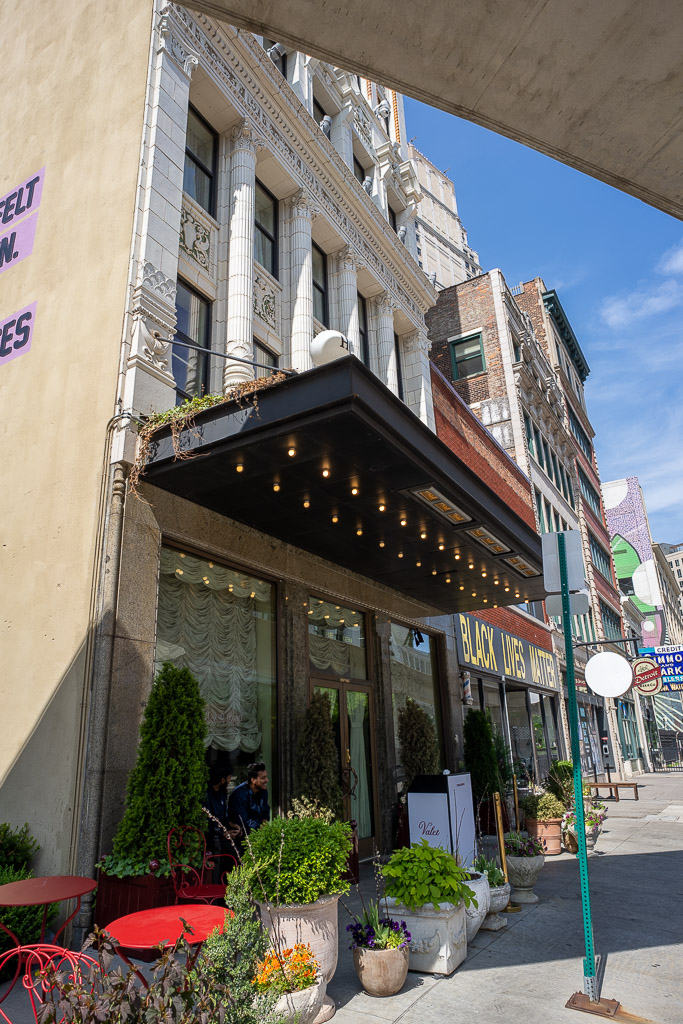 DSC05463-5-HDR-20230528: The front entrance of the Siren Hotel, in the Wurlitzer Building
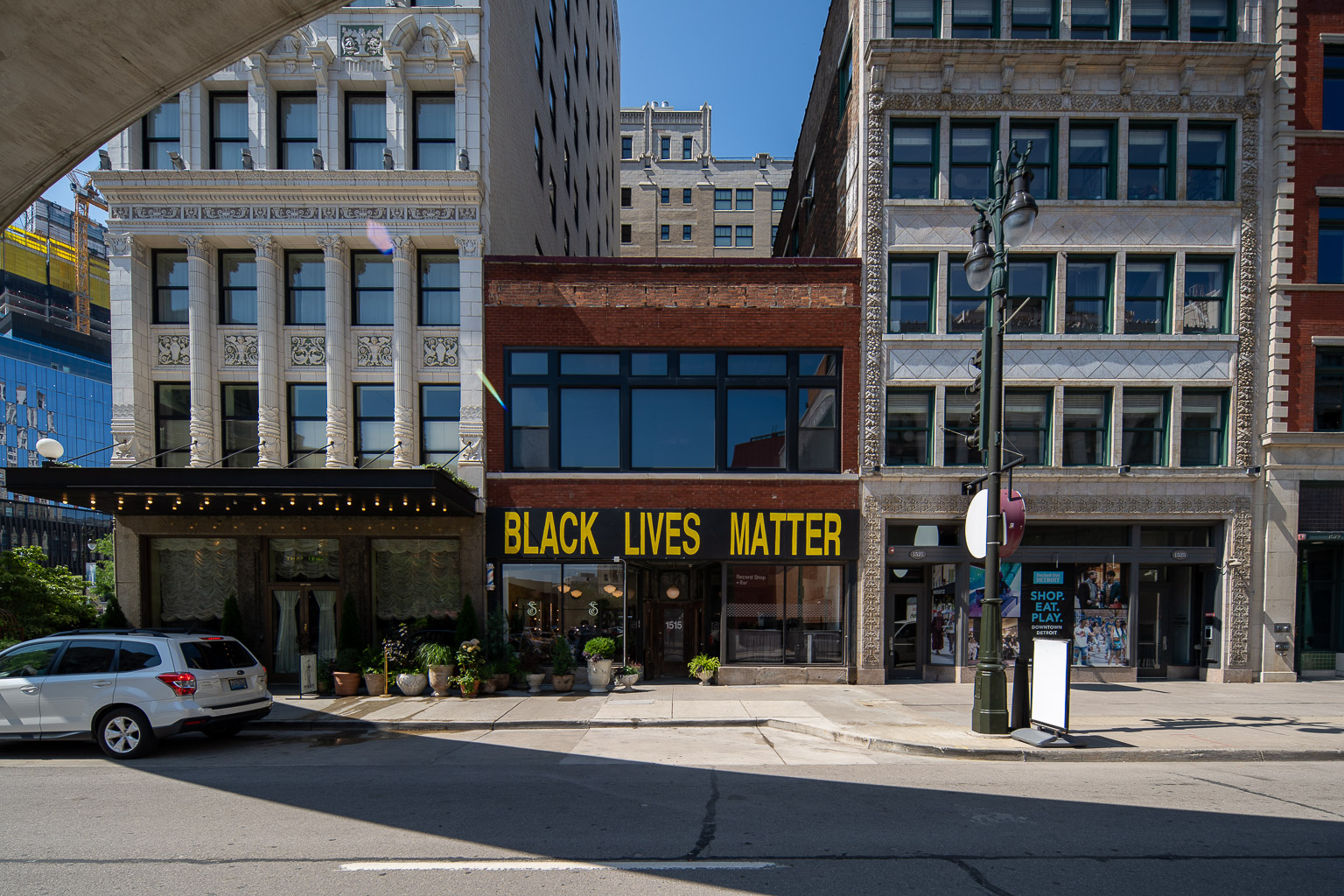 DSC06257-20230707: The bottom few floors of the Siren Hotel, in the Wurlitzer Building, are at left, the short brown building in the center is 1515 Broadway, once a theater, once a cafe, currently a record store and barber shop. The 5-story white building next door is the Eureka Building, now Eureka Lofts.
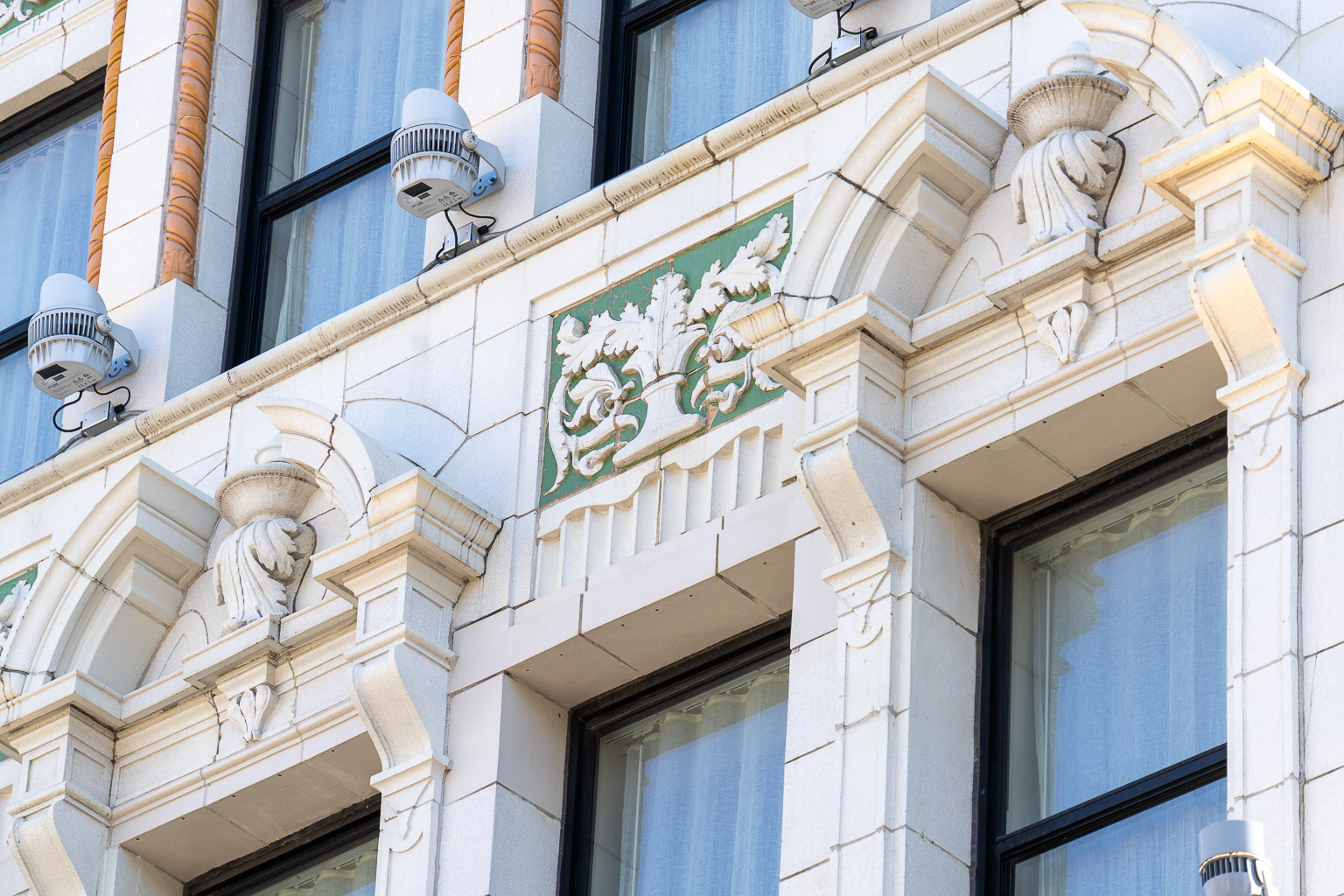 DSC06709-20230730: Detail on the Wurlitzer Building
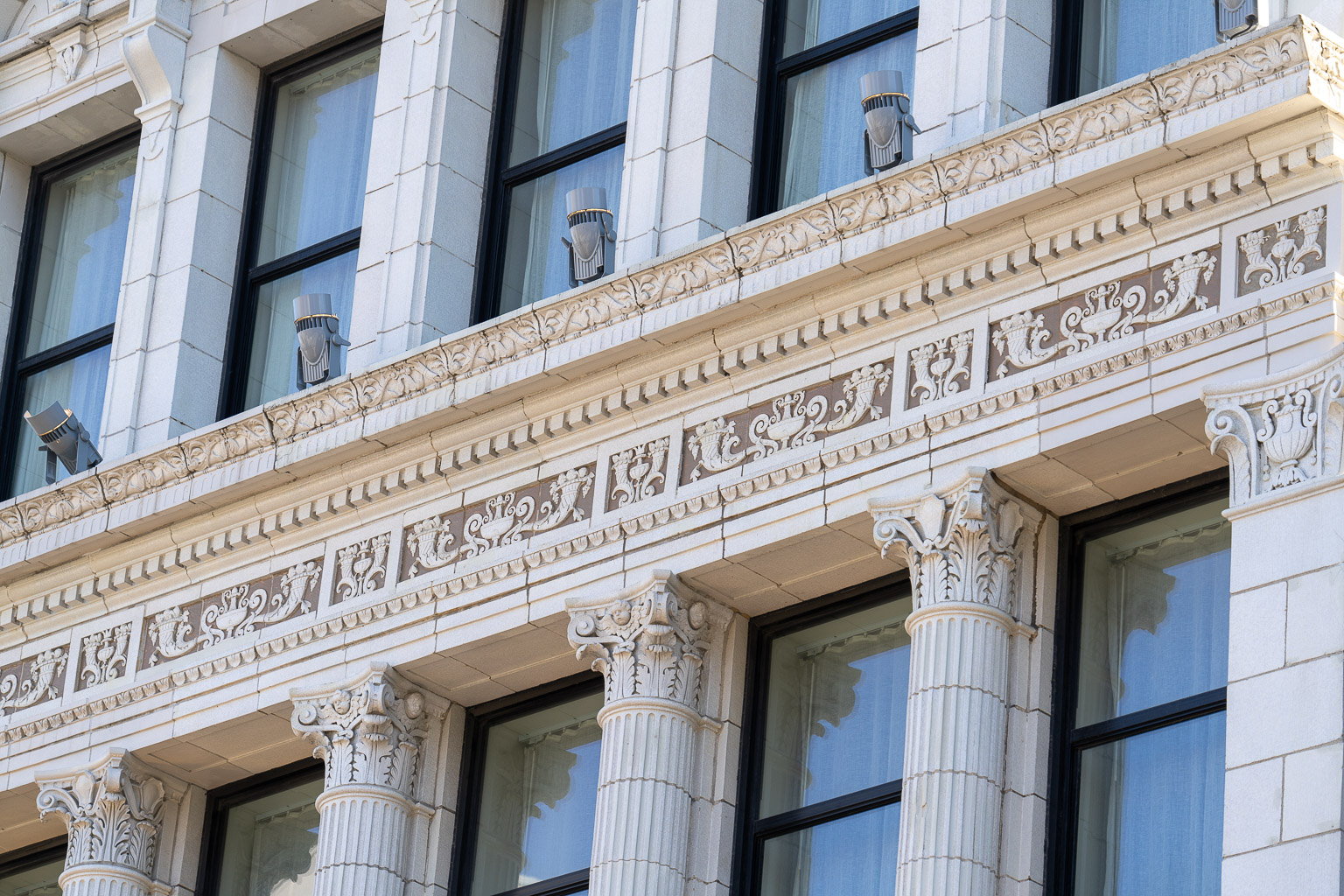 DSC06710-20230730: Detail on the Wurlitzer Building
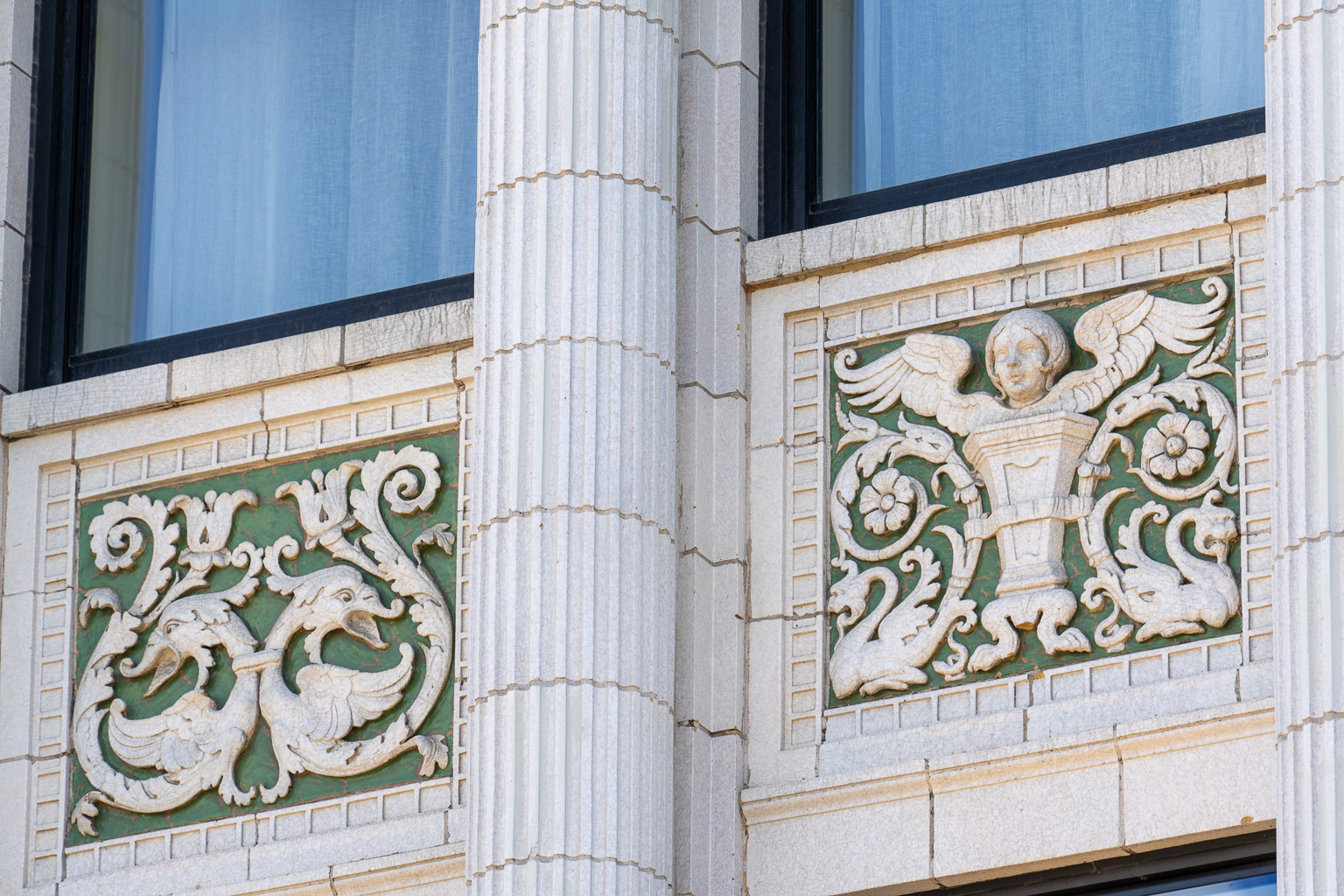 DSC06711-20230730: Detail on the Wurlitzer Building
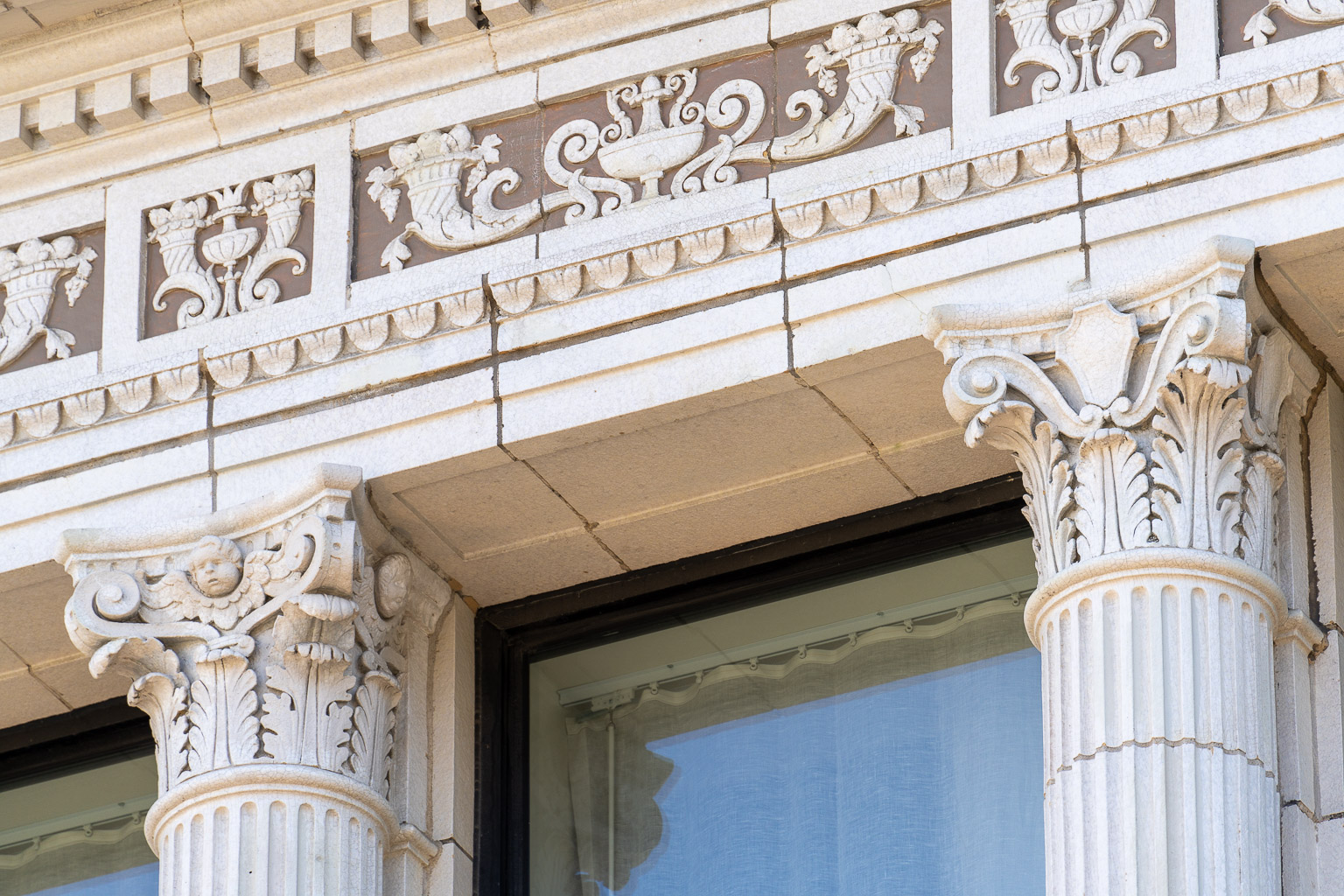 DSC06712-20230730: Detail on the Wurlitzer Building
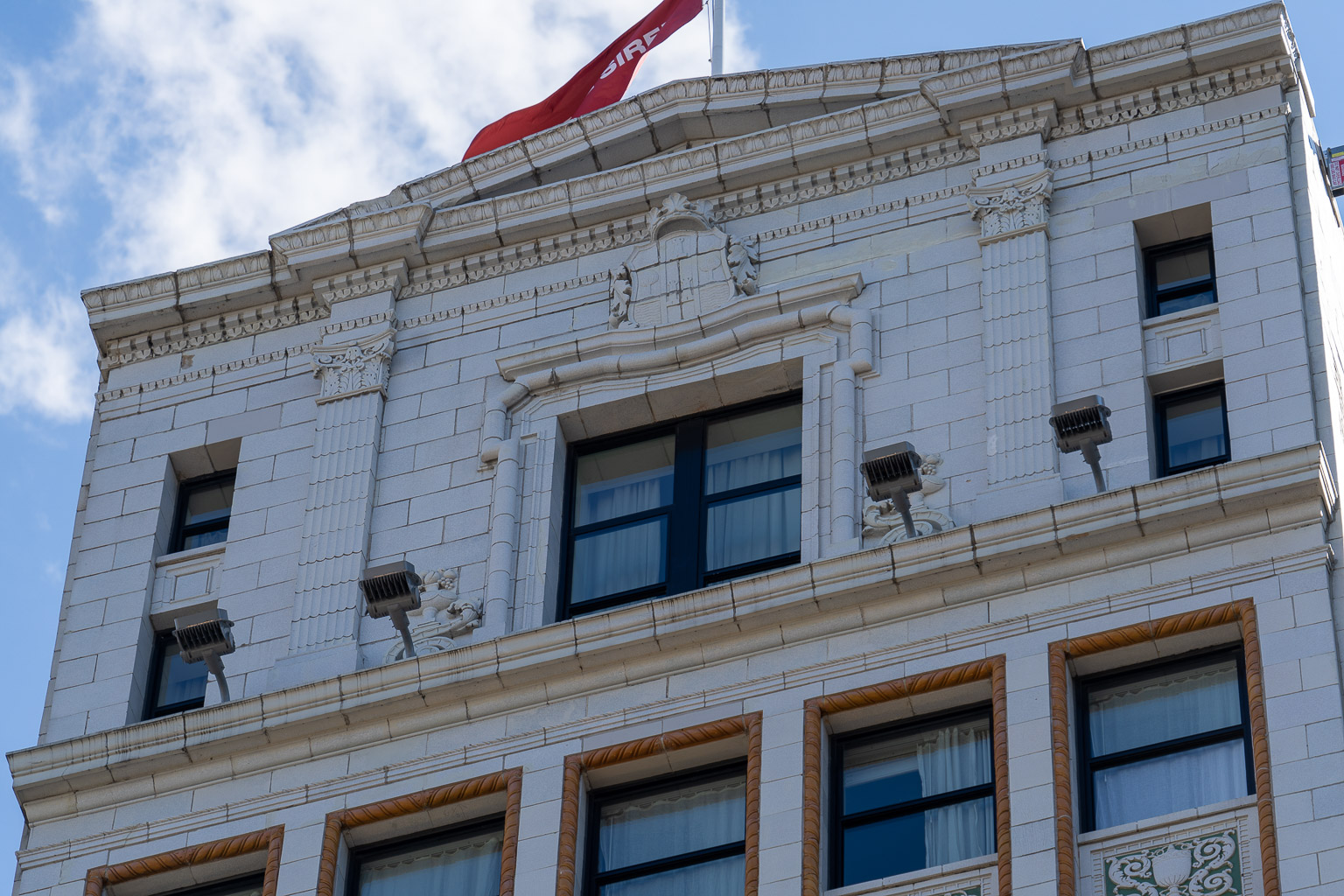 DSC06713-20230730: Detail on the Wurlitzer Building
The photos below show the entrance to the Siren Hotel on the ground floor of the Wurlitzer Building.
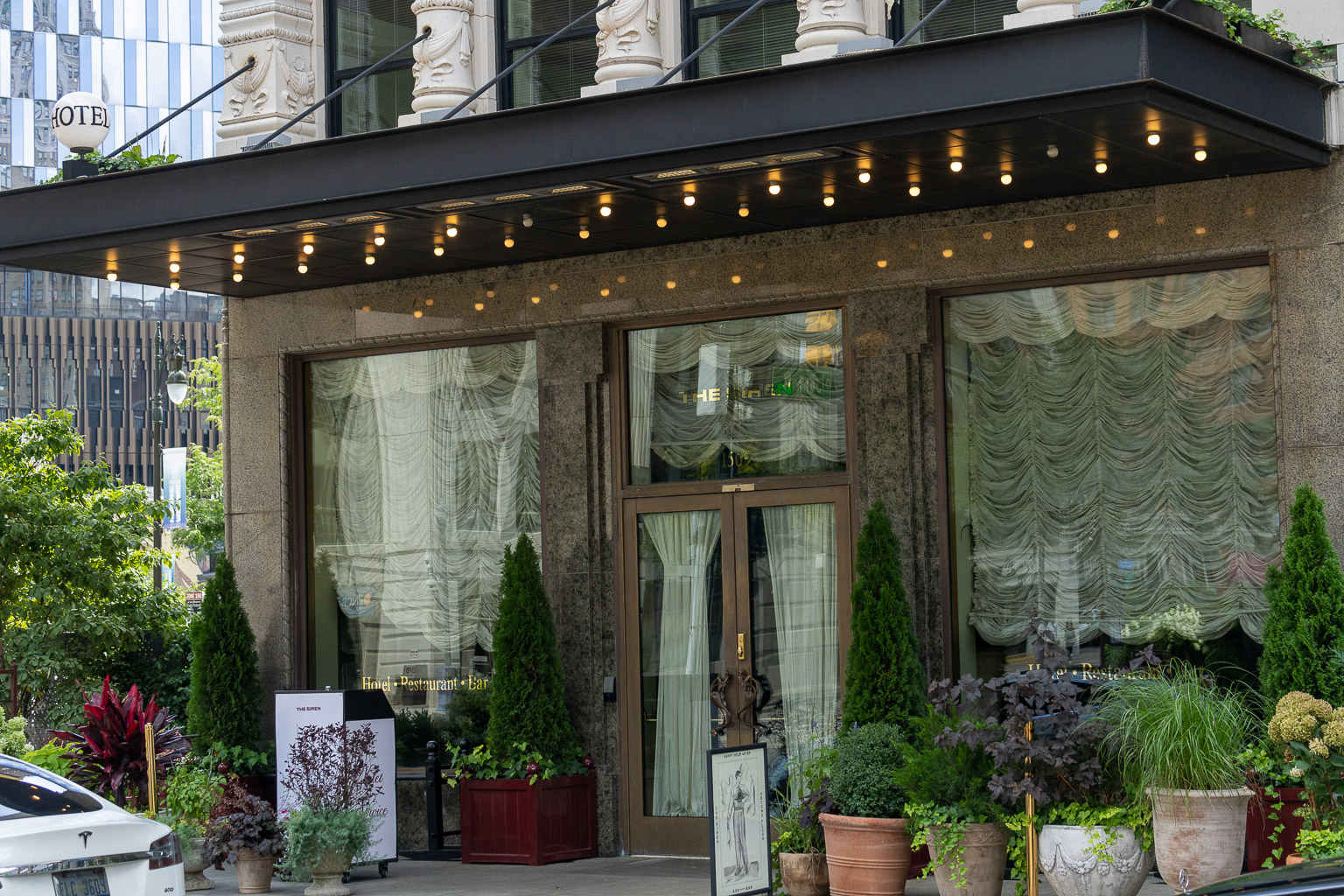 DSC06989-20230813: The entrance to the Siren Hotel
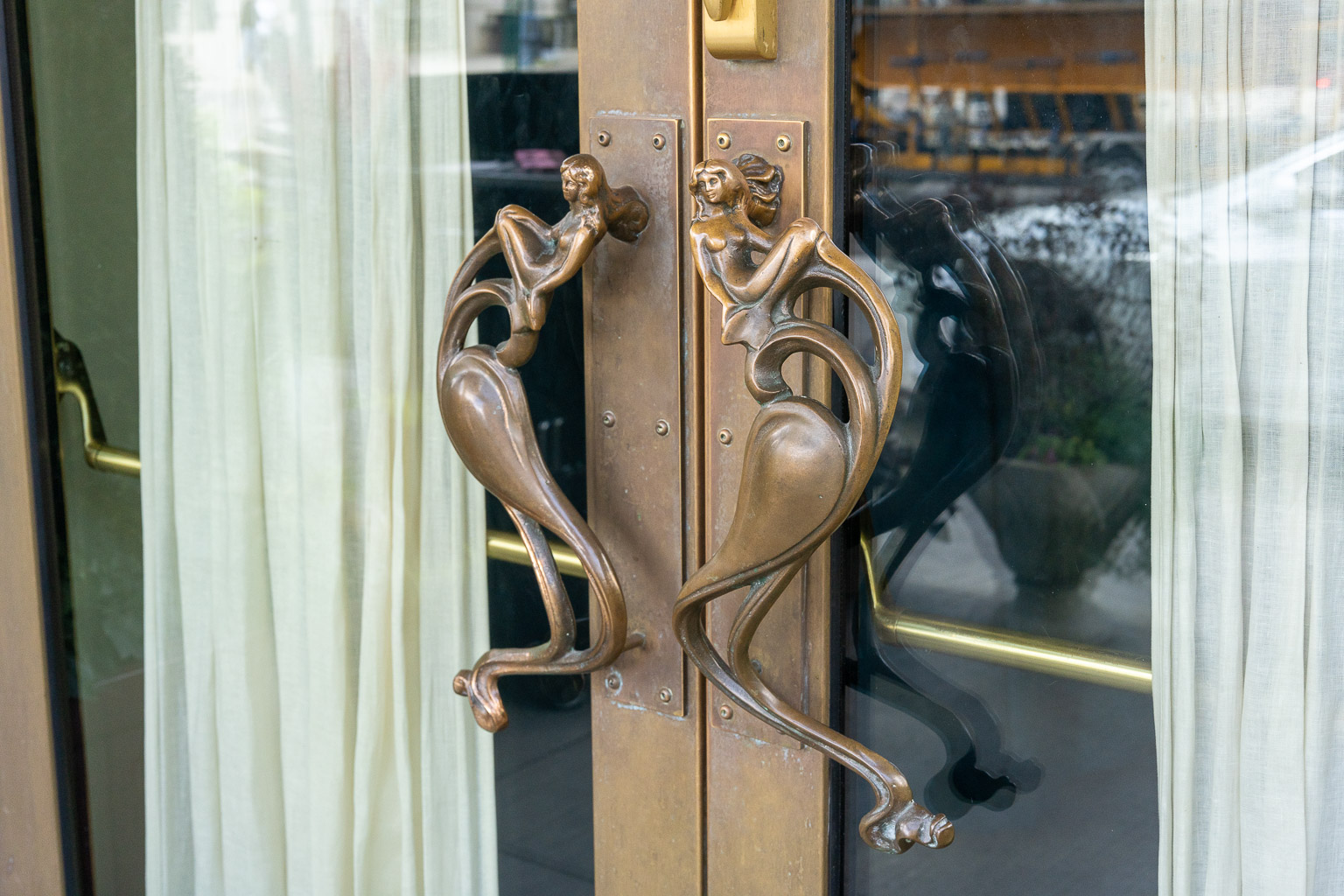 DSC06990-20230813: Door handles on the entrance to the Siren Hotel
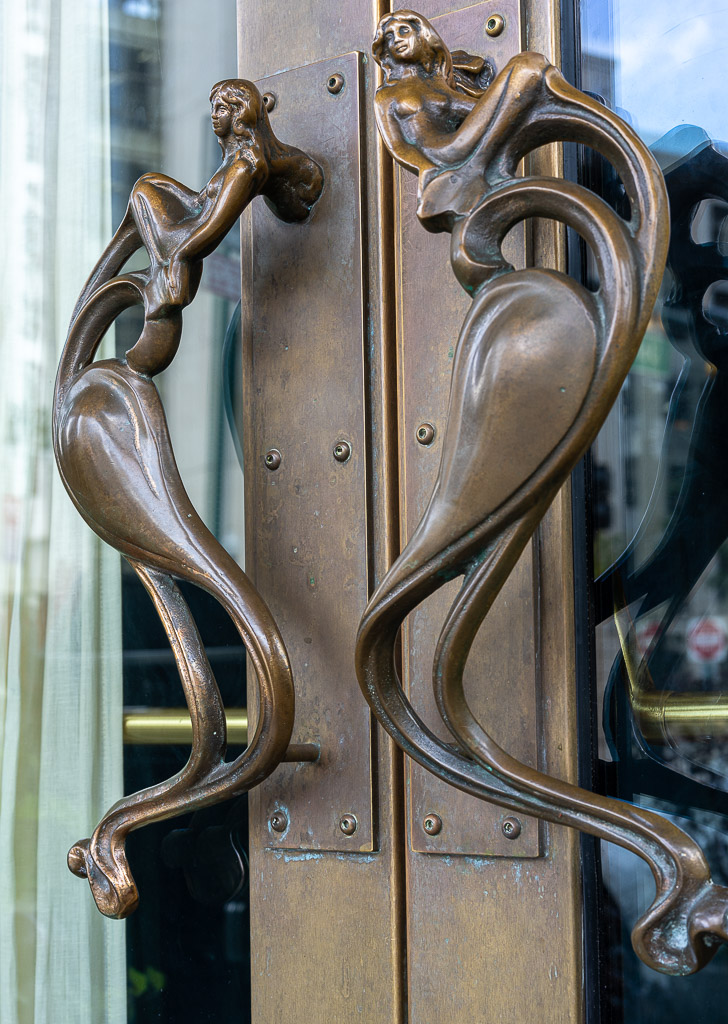 DSC07003-20230813: Door handles on the entrance to the Siren Hotel
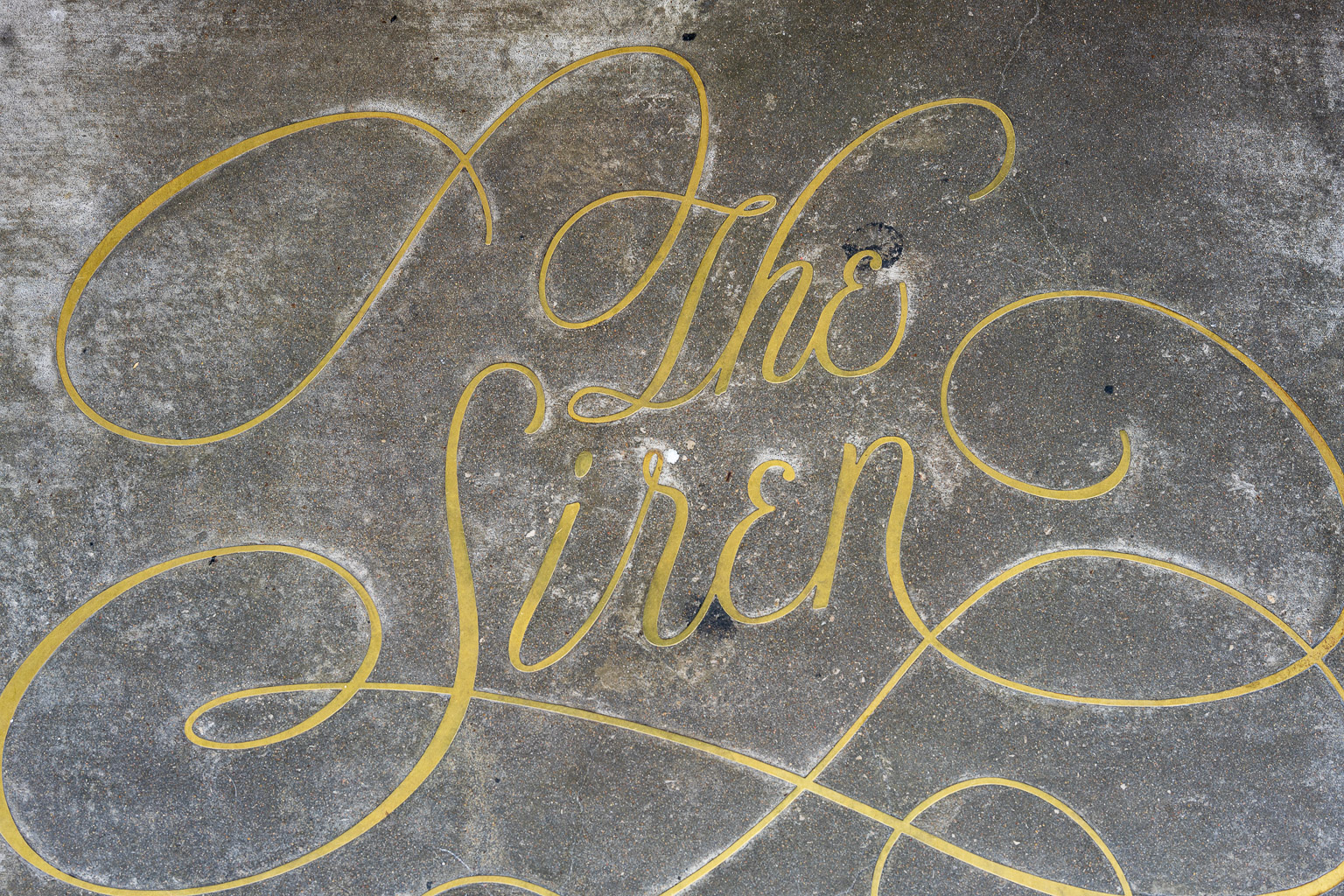 DSC01022-20240518: Sidewalk Inlay just outside the front door of the Siren Hotel.
The photos below show details of the lobby of the Siren Hotel, inside the Wurlitzer Building.
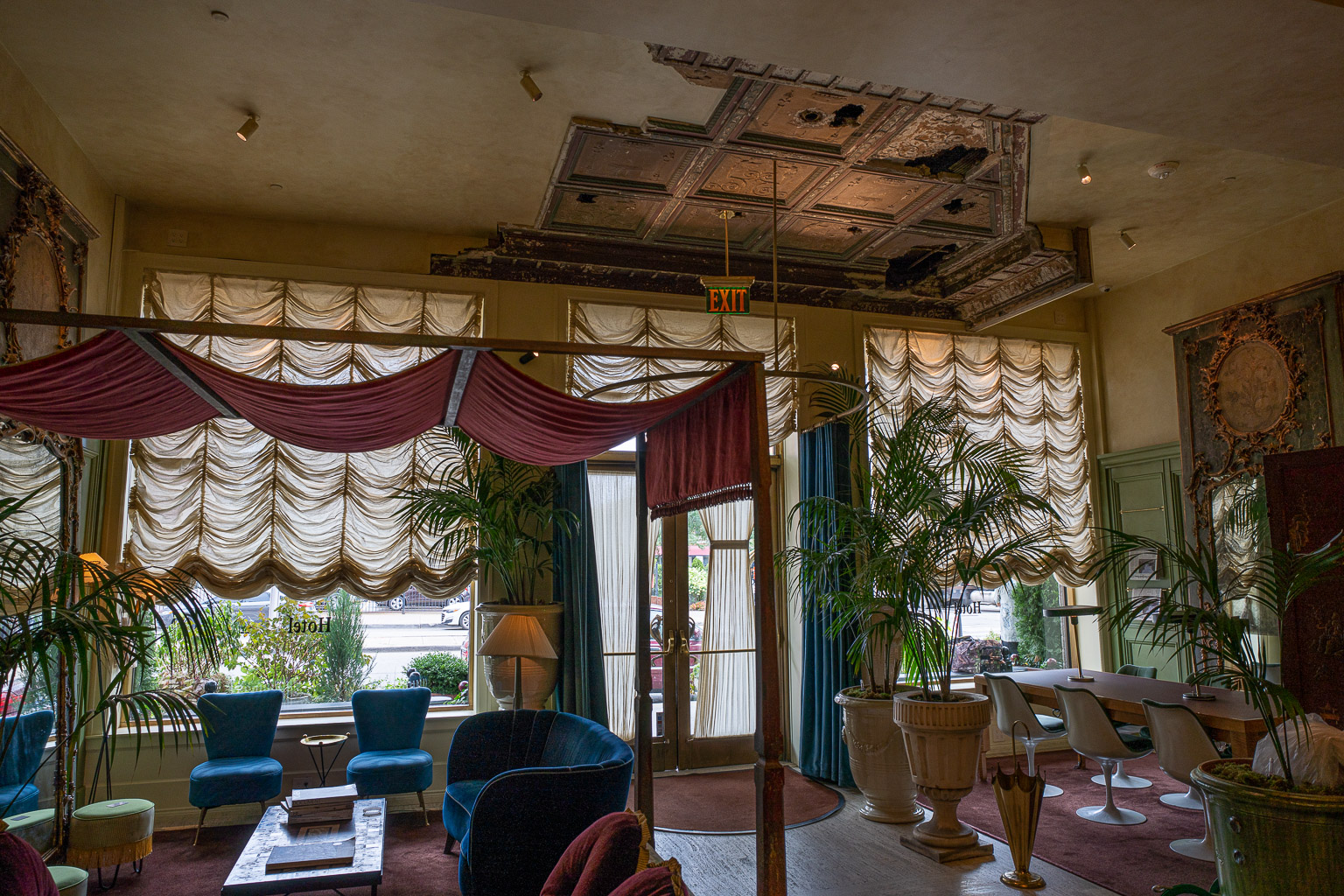 DSC09982-20220912: Siren Hotel Lobby. This shot shows the part of the ceiling from before the restoration in 2016 that they decided to leave exposed so people could see a small 'before' piece. See Greetings From Detroit pg43 and https://historicdetroit.org/buildings/wurlitzer-building
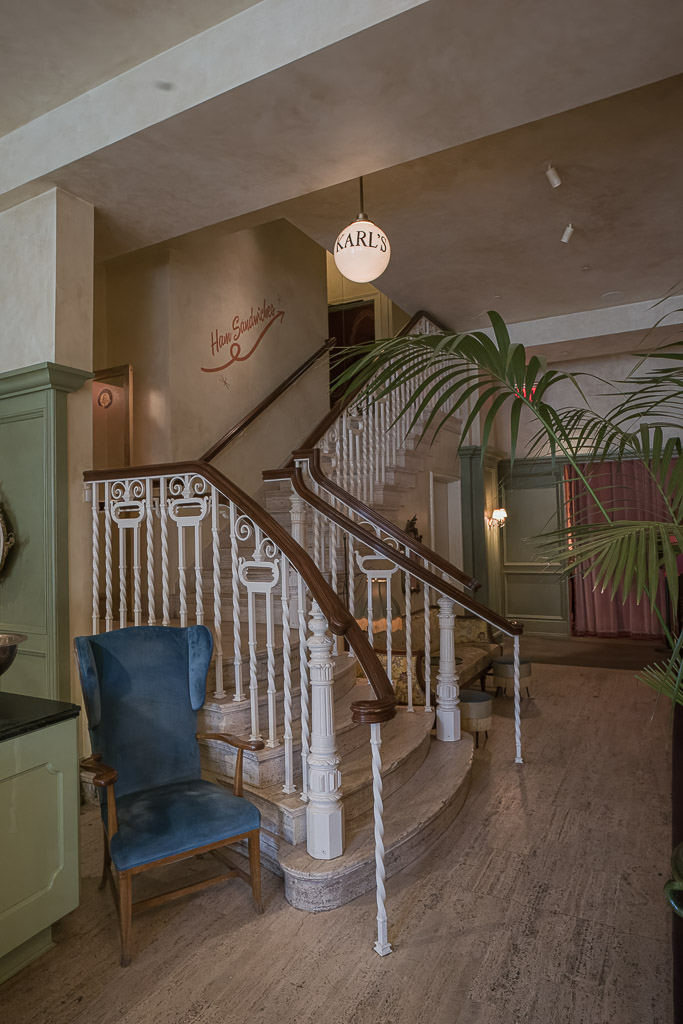 DSC09140-DeNoiseAI-raw-20220606: Stairway to Hot Sandwiches in The Siren Hotel. See Greetings From Detroit pg43 and https://historicdetroit.org/buildings/wurlitzer-building
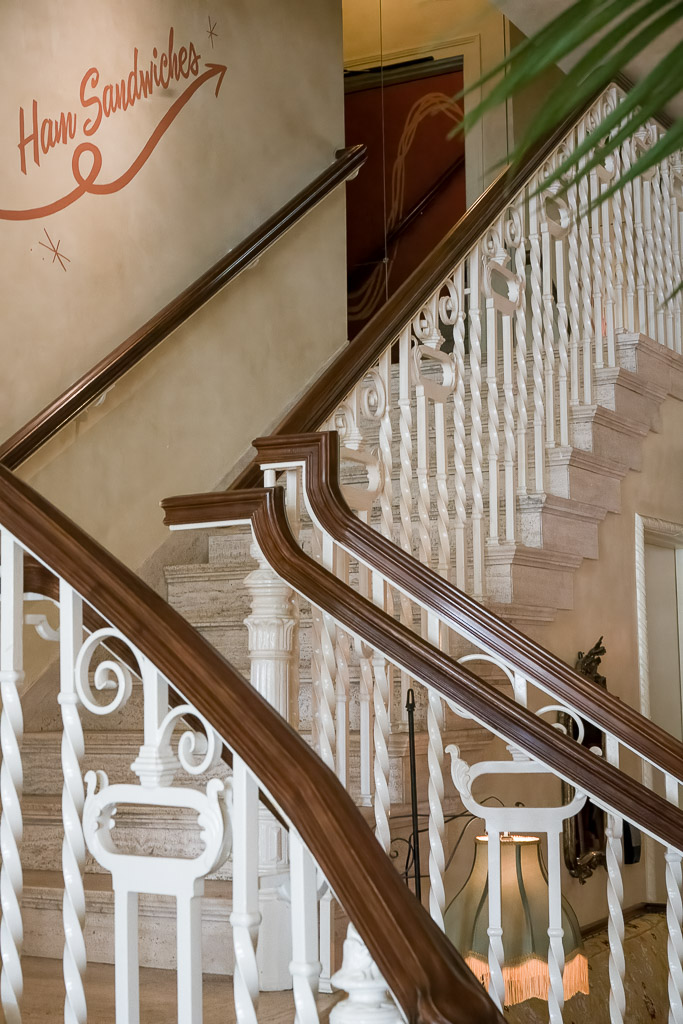 DSC09127-DeNoiseAI-raw-20220605: Stairway to Hot Sandwiches in The Siren Hotel. See Greetings From Detroit pg43 and https://historicdetroit.org/buildings/wurlitzer-building
The small, stylish bar in the Siren Hotel is named the Candy Bar. The centerpiece light fixture in the ceiling is a 1500-pound vintage Murano glass chandelier with 670 pieces of glass, created in Venice, Italy, and found in Paris.
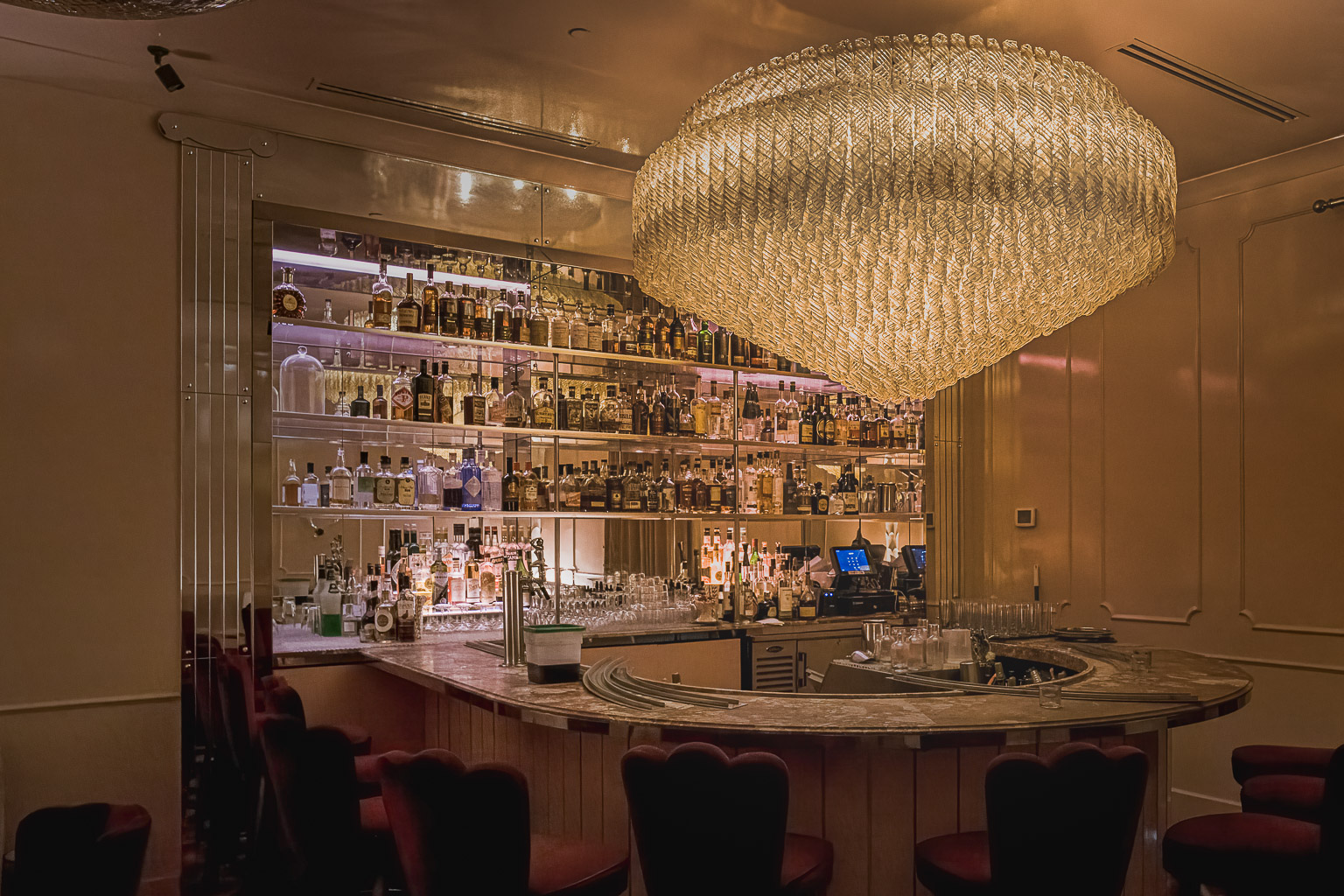 DSC09138-DeNoiseAI-raw-20220606: The Candy Bar in the Siren Hotel, Detroit, features a 1500-pound vintage Murano glass chandelier with 670 pieces of glass, created in Venice, Italy, and found in Paris. See Greetings From Detroit pg43 and https://historicdetroit.org/buildings/wurlitzer-building
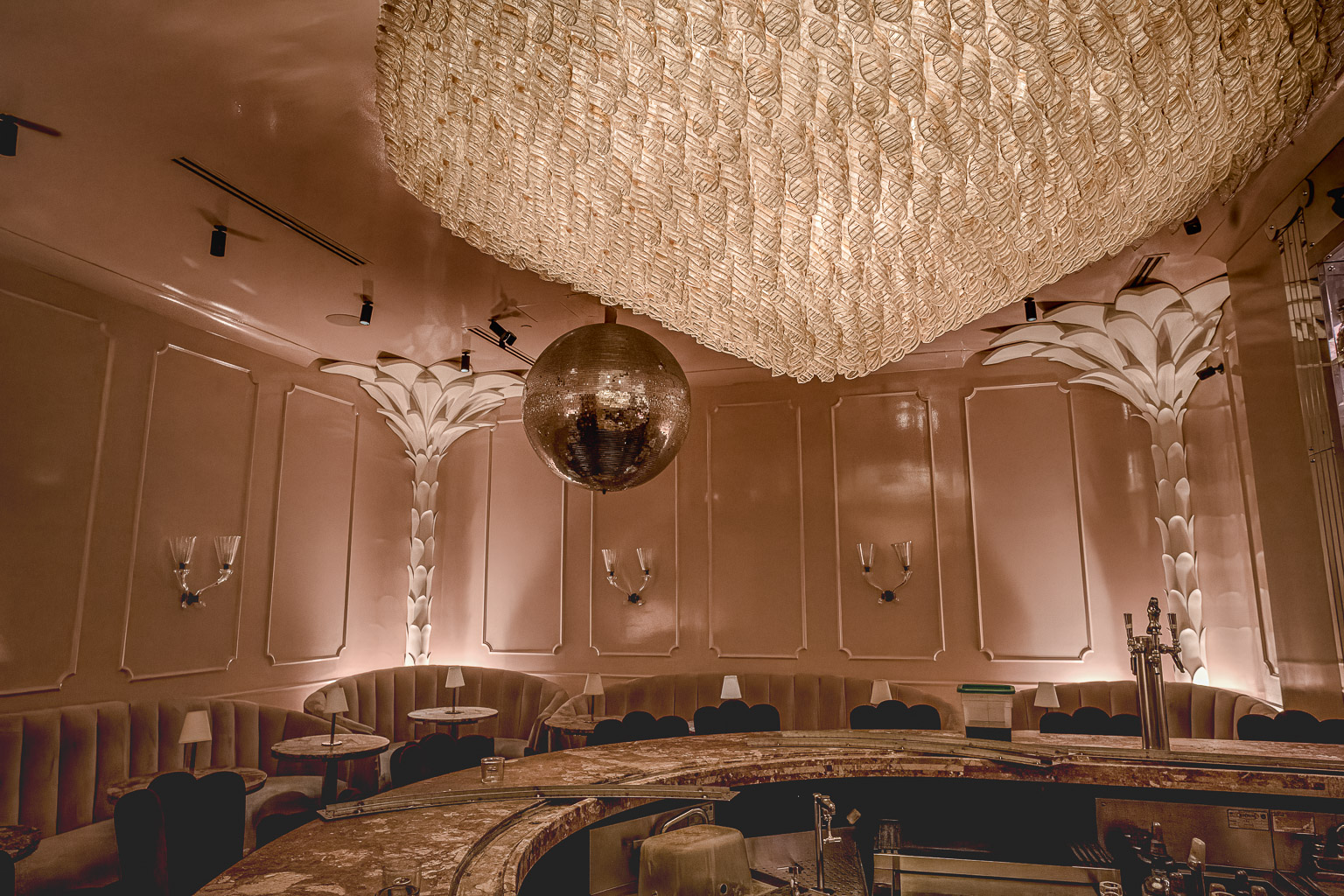 DSC09139-DeNoiseAI-raw-20220606: The Candy Bar in the Siren Hotel, Detroit, features a 1500-pound vintage Murano glass chandelier with 670 pieces of glass, created in Venice, Italy, and found in Paris. See Greetings From Detroit pg43 and https://historicdetroit.org/buildings/wurlitzer-building
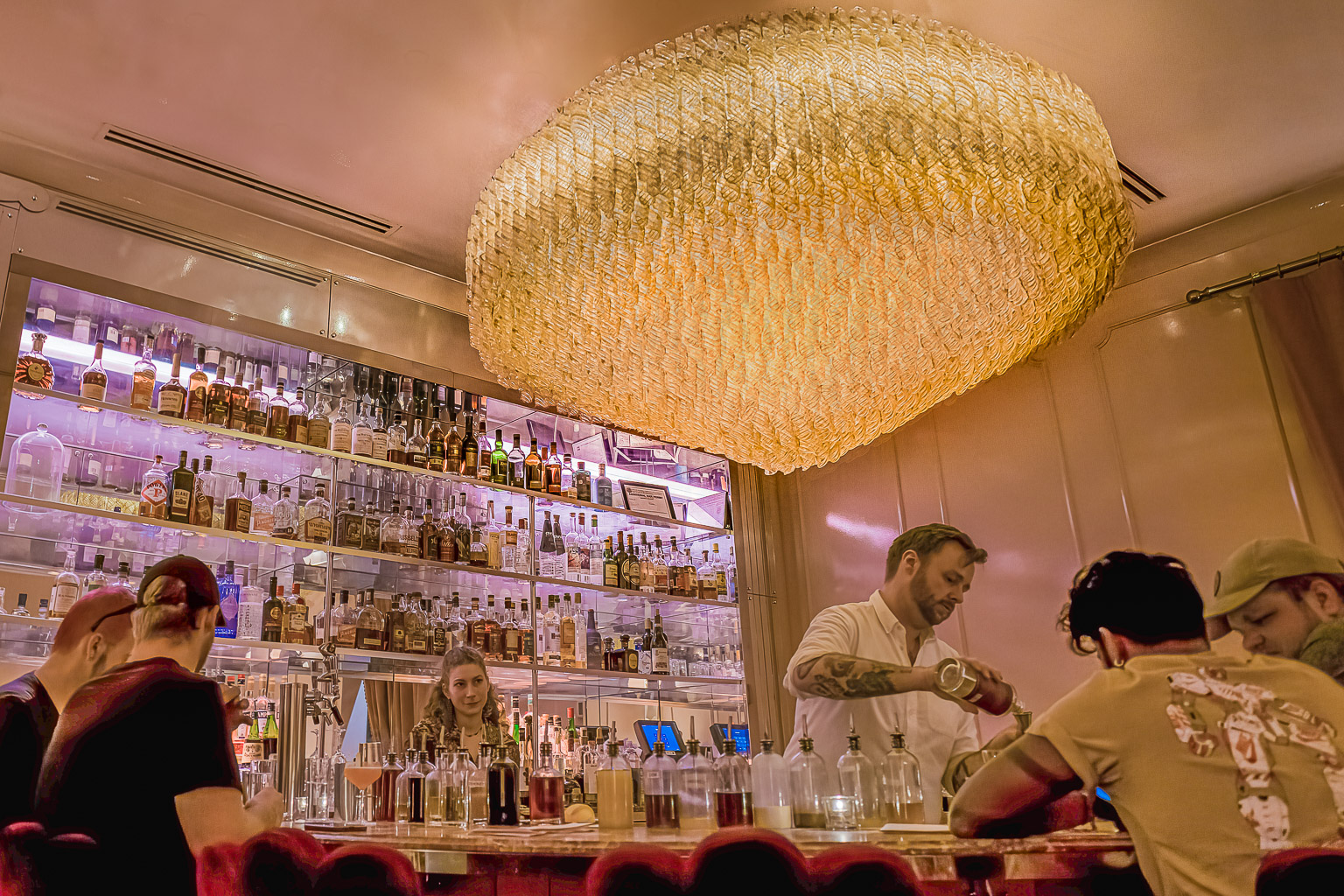 DSC09132-DeNoiseAI-raw-Edit-20220606: The Candy Bar in the Siren Hotel, Detroit, features a 1500-pound vintage Murano glass chandelier with 670 pieces of glass, created in Venice, Italy, and found in Paris. See Greetings From Detroit pg43 and https://historicdetroit.org/buildings/wurlitzer-building
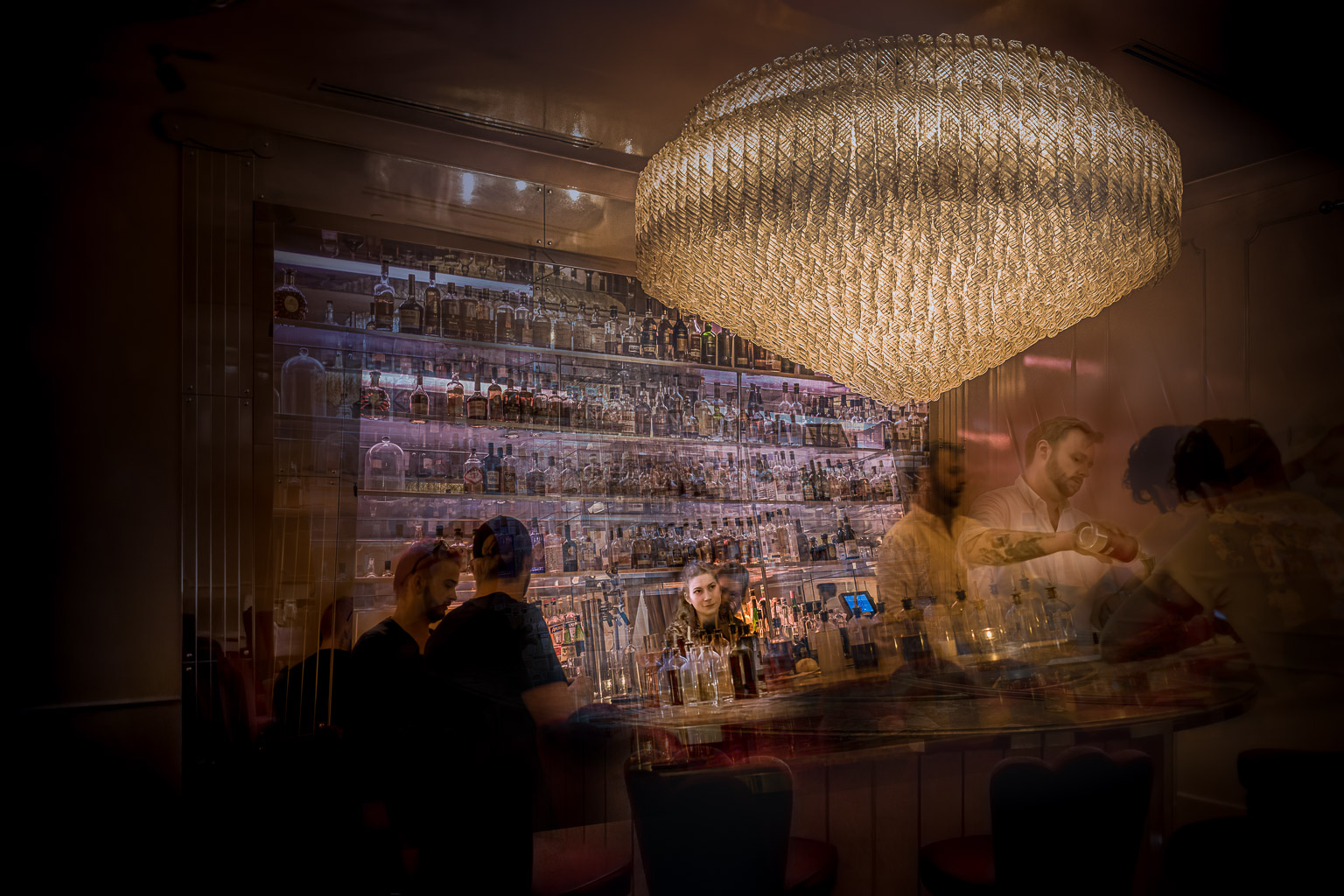 DSC09131-32-38-DeNoiseAI-raw-Edit-2-20220606: The Candy Bar in the Siren Hotel, Detroit, transformed from Wurlitzer building, features a 1500-pound vintage 1970s Mazzega Murano glass chandelier, made in Venice, Italy, and found in France, made from 670 spirals of glass reminiscent of rippling bonbons.
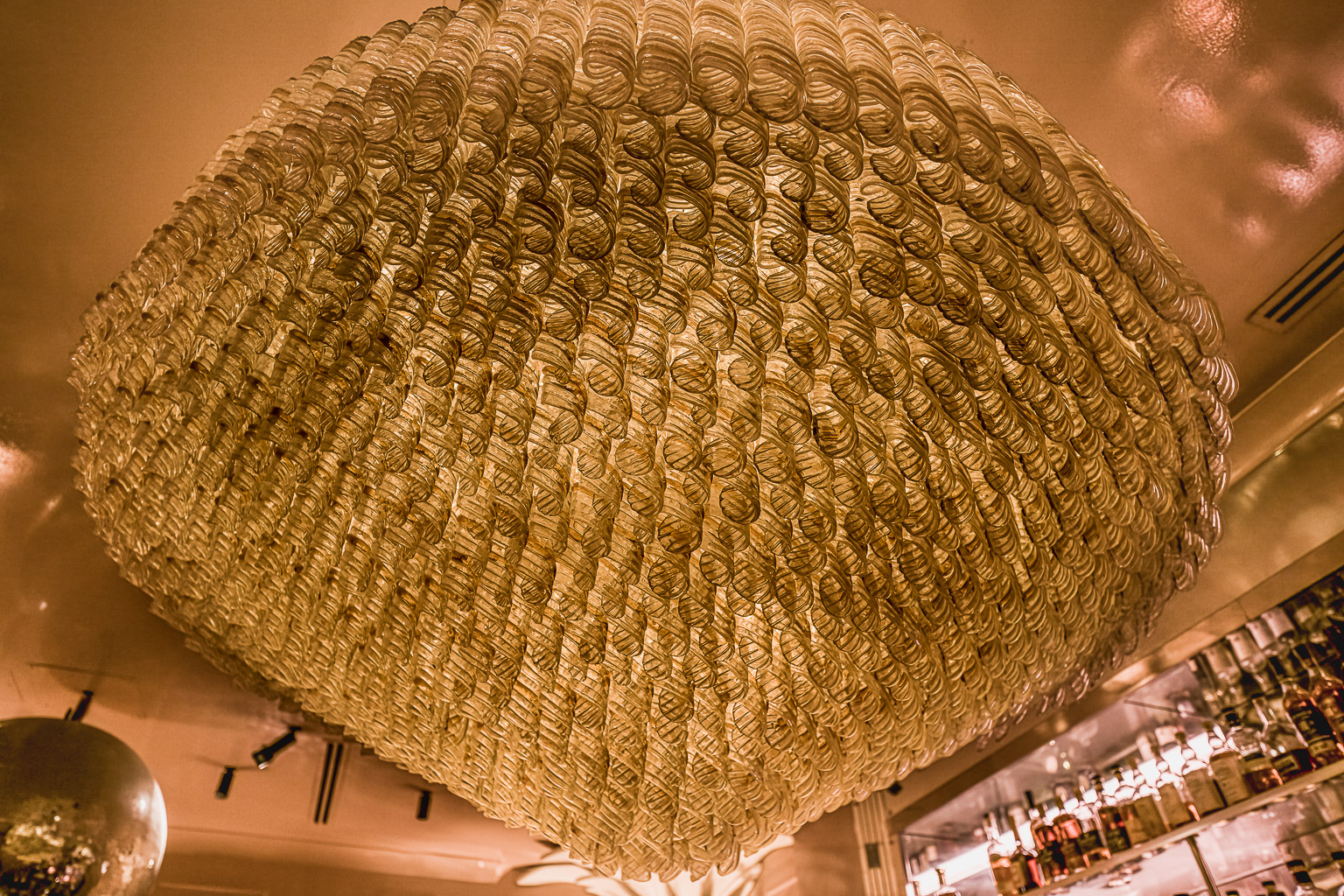 DSC09133-DeNoiseAI-raw-20220605: The Candy Bar in the Siren Hotel, Detroit, features a 1500-pound vintage Murano glass chandelier with 670 pieces of glass, created in Venice, Italy, and found in Paris. See Greetings From Detroit pg43 and https://historicdetroit.org/buildings/wurlitzer-building
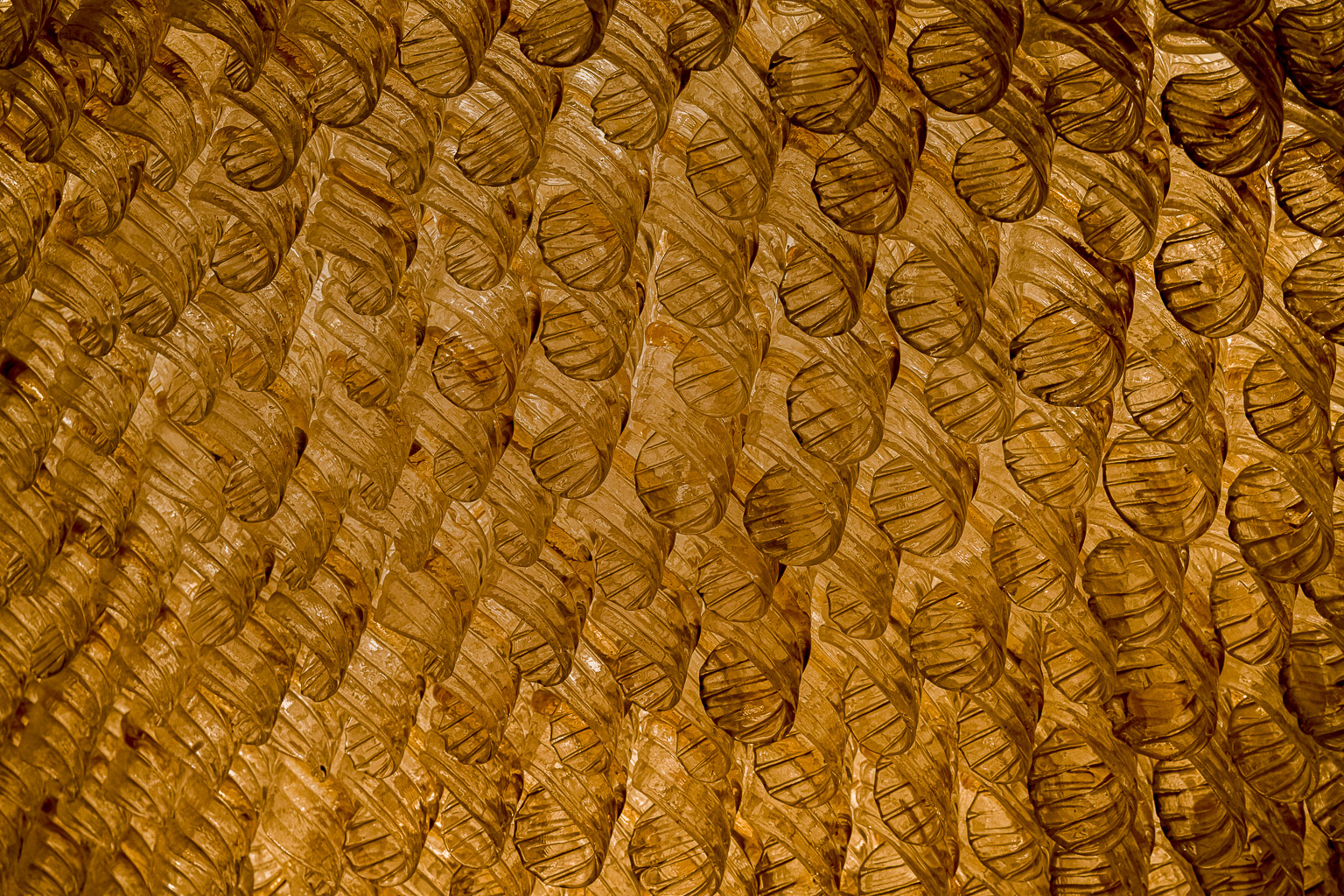 DSC09130-DeNoiseAI-raw-20220605: The Candy Bar in the Siren Hotel, Detroit, transformed from Wurlitzer building, features a 1500-pound vintage 1970s Mazzega Murano glass chandelier, made in Venice, Italy, and found in France, made from 670 spirals of glass reminiscent of rippling bonbons. See Greetings From Detroit pg43 and https://historicdetroit.org/buildings/wurlitzer-building
The ground floor hallway to the elevators is a beauty in black-and-white, and is lit with bare light bulbs along one wall.
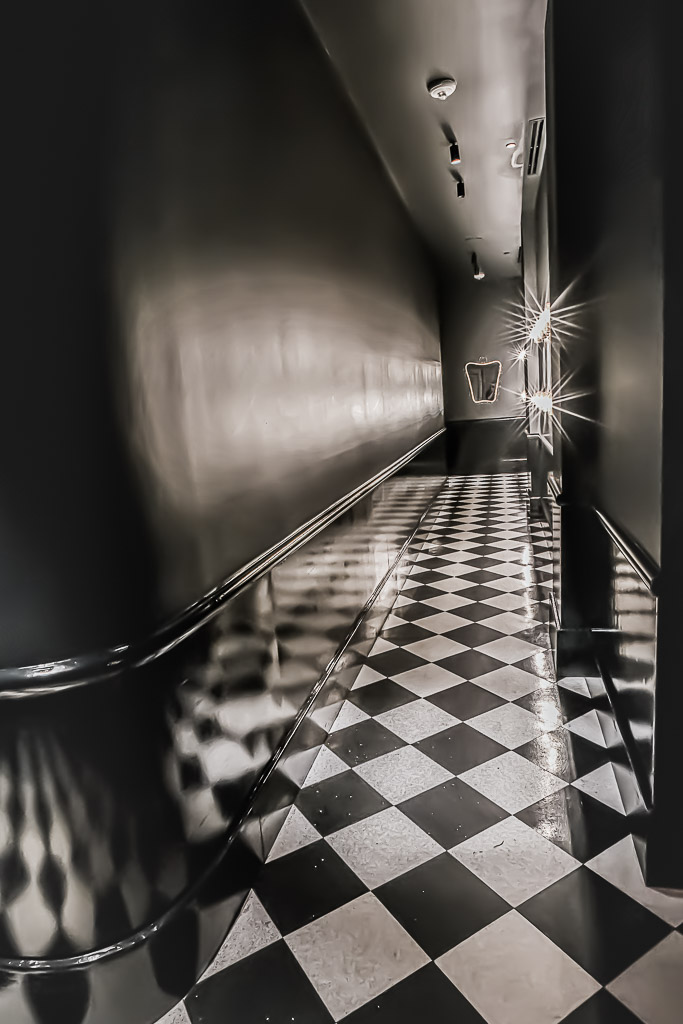 DSC09134-DeNoiseAI-raw-20220606: Ground Floor Hallway from elevators to lobby in the Siren Hotel. See Greetings From Detroit pg43 and https://historicdetroit.org/buildings/wurlitzer-building
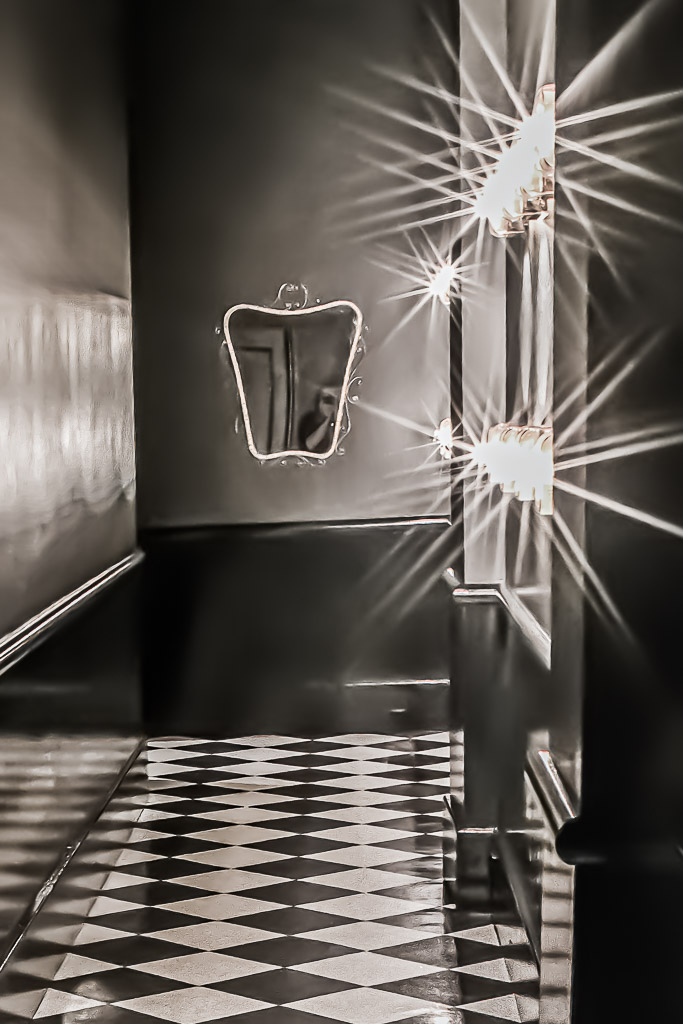 DSC09134-DeNoiseAI-rawCopy 1-20220606: Ground Floor Hallway from elevators to lobby in the Siren Hotel. See Greetings From Detroit pg43 and https://historicdetroit.org/buildings/wurlitzer-building
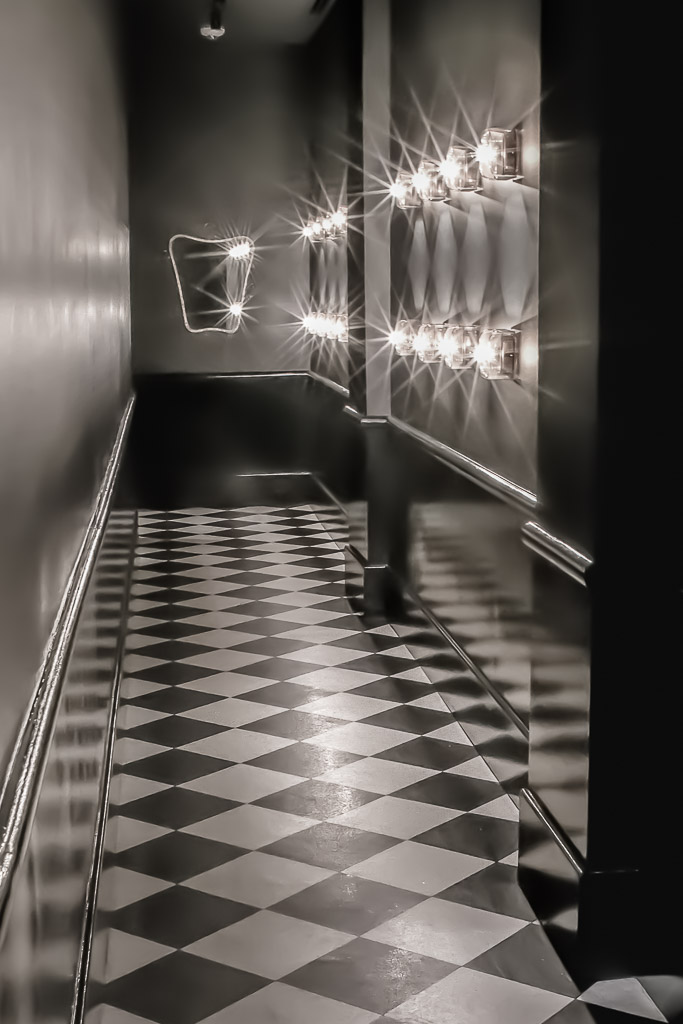 DSC09135-DeNoiseAI-raw-20220606: Ground Floor Hallway from elevators to lobby in the Siren Hotel. See Greetings From Detroit pg43 and https://historicdetroit.org/buildings/wurlitzer-building
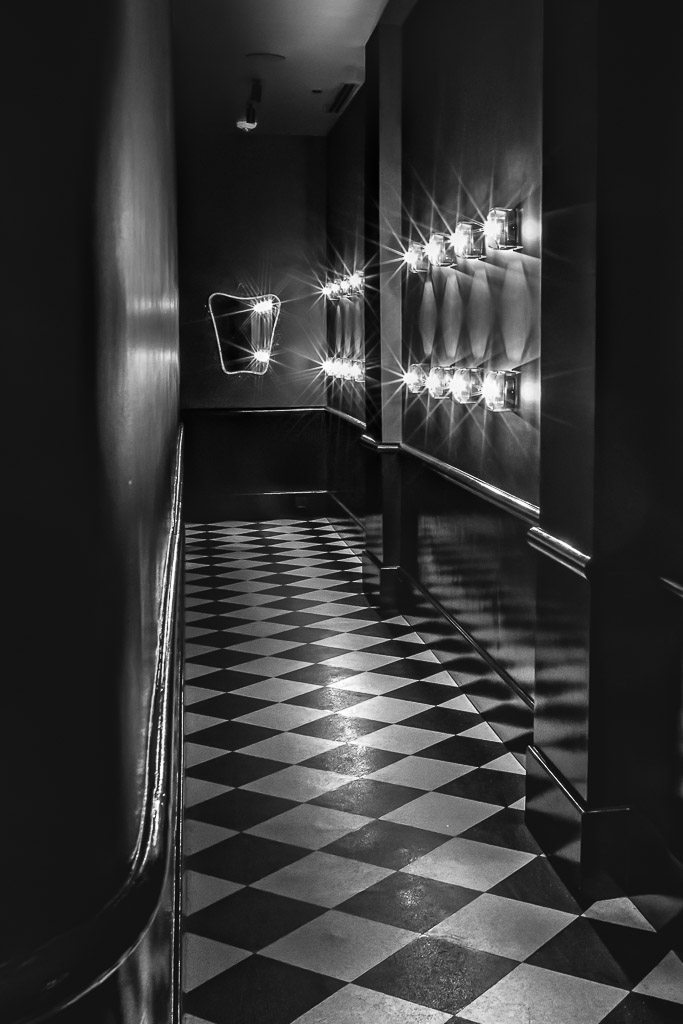 DSC09136-DeNoiseAI-rawCopy 1-20220606: Starbursts in the hallway of the Siren Hotel, Detroit, my wife's birthday gift overnight. See Greetings From Detroit pg43 and https://historicdetroit.org/buildings/wurlitzer-building
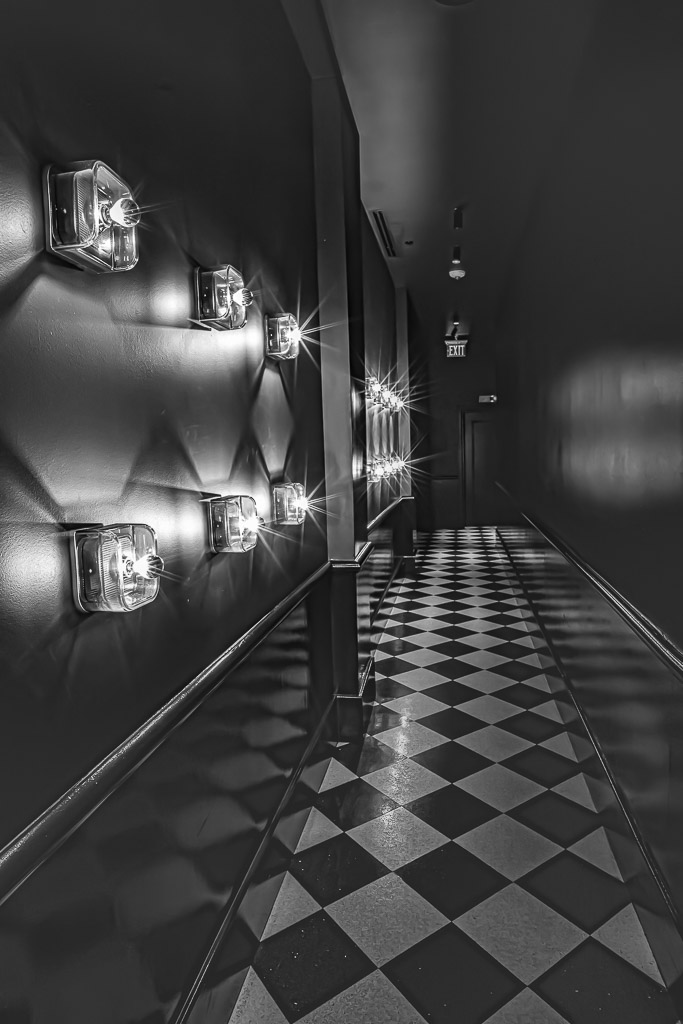 DSC09141-DeNoiseAI-rawCopy 1-20220606: Ground Floor Hallway from lobby to elevators in the Siren Hotel. See Greetings From Detroit pg43 and https://historicdetroit.org/buildings/wurlitzer-building
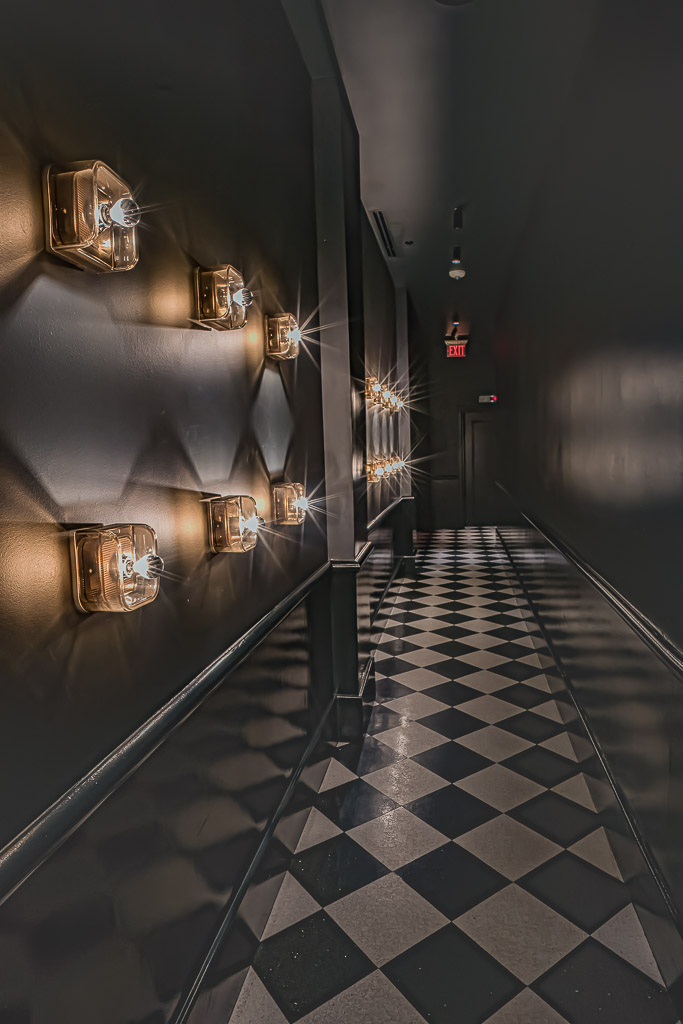 DSC09141-DeNoiseAI-raw-20220606: Ground Floor Hallway from lobby to elevators in the Siren Hotel. See Greetings From Detroit pg43 and https://historicdetroit.org/buildings/wurlitzer-building
An upstairs hotel room hallway is shown below, with horror-movie processing on the last shot.
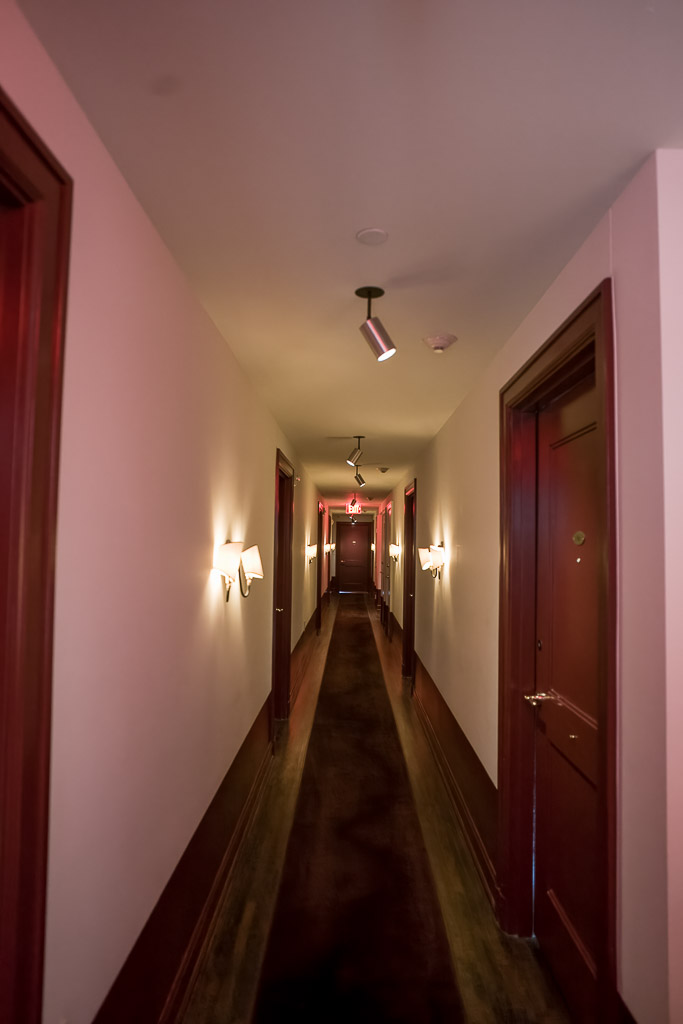 DSC09144-DeNoiseAI-raw-20220606: Upper floor hallway in the Siren Hotel. See Greetings From Detroit pg43 and https://historicdetroit.org/buildings/wurlitzer-building
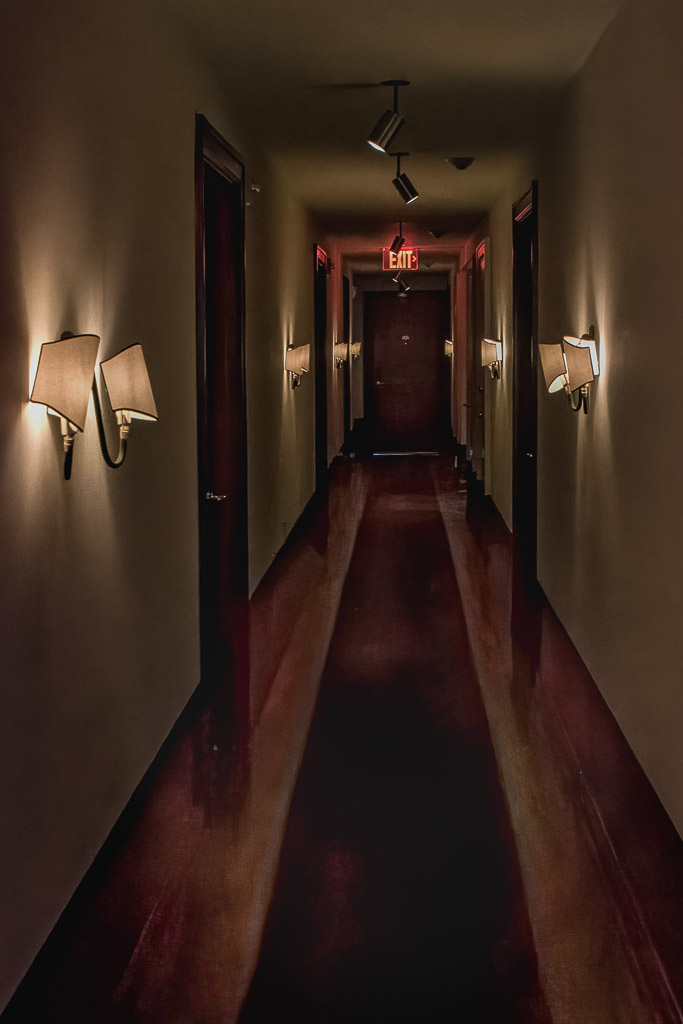 DSC09143-DeNoiseAI-raw-20220606: Upper floor hallway in the Siren Hotel. See Greetings From Detroit pg43 and https://historicdetroit.org/buildings/wurlitzer-building
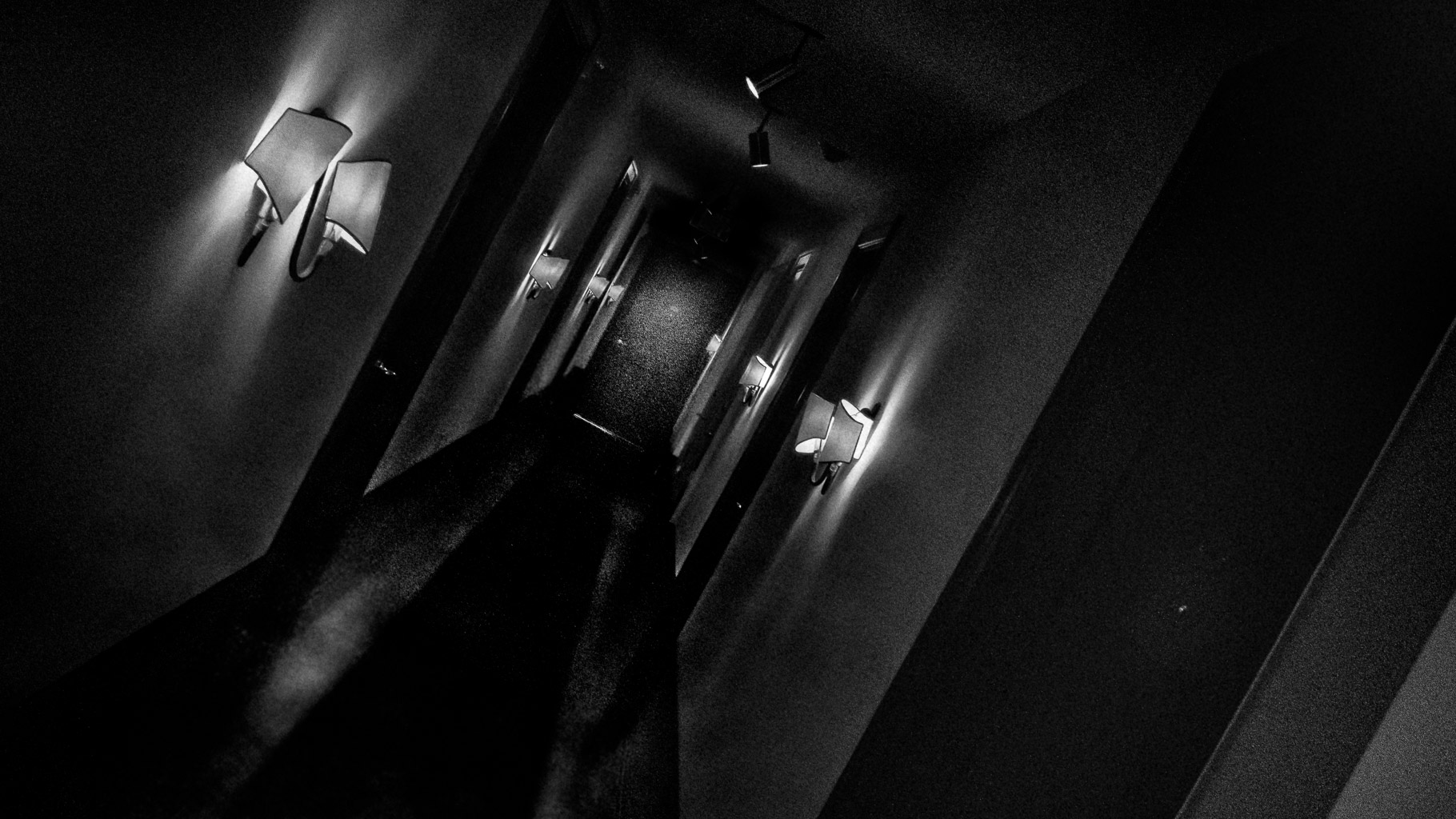 DSC09143Copy 1-20220606: Redrum in the Siren Hotel. See Greetings From Detroit pg43 and https://historicdetroit.org/buildings/wurlitzer-building
More photos and more description of this building can be found at HistoricDetroit.org.
1515 Broadway, 1925
A real estate company named the J. E. Scripps Company built this 2-story building in 1925. Among the early occupants were the Safety Washing Machine Company, Safety Oil Burner Company, the Broadway Grill, Schmansky Brothers Company, tailors, and the Kimball Piano Company. Its recessed entrance is still intact. A row of five windows spans across the second story. Current tenants are a barber shop on the left side and a record shop and bar on the right side.
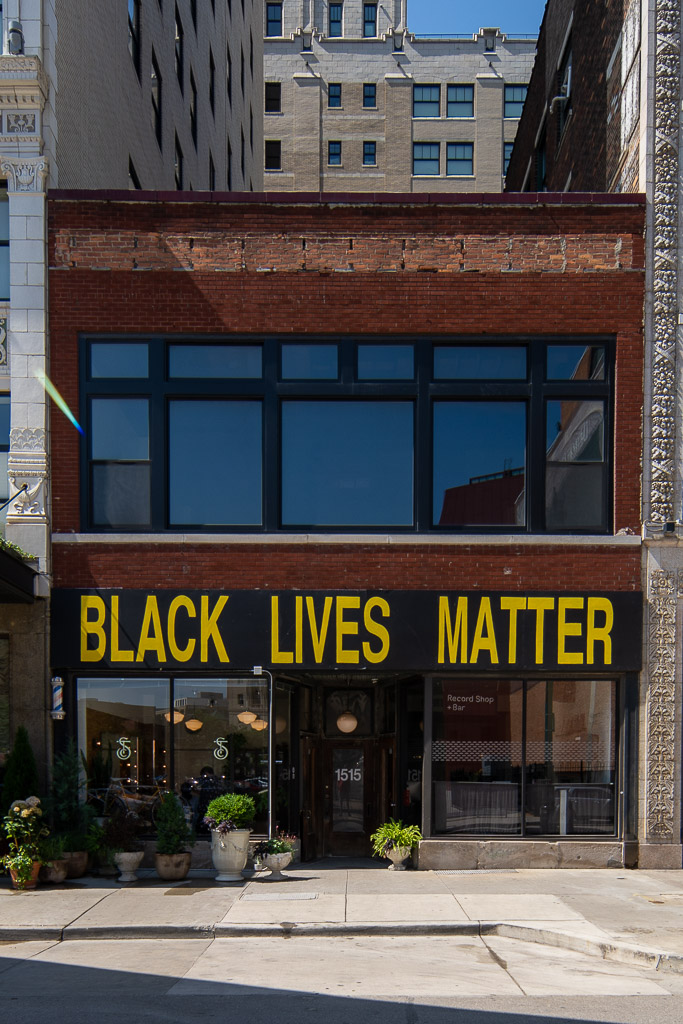 DSC06257Copy 1-20230707: The bottom few floors of the Siren Hotel, in the Wurlitzer Building, are at left, the short brown building in the center is 1515 Broadway, once a theater, once a cafe, currently a record store and barber shop. The 5-story white building next door is the Eureka Building, now Eureka Lofts.
1521-25 Broadway, Eureka Building, 1919
This served as the retail store for the Eureka Vacuum Cleaner Company. Fred Wardell was president of the company and Wardell & Son, auctioneers, were also early tenants of the building. The three-story building is highly ornamented with white terra cotta, banded decorative molding framing two stories of regularly arranged windows beneath a bracketed cornice. Its ground floor storefronts are recessed to provide maximum display area.
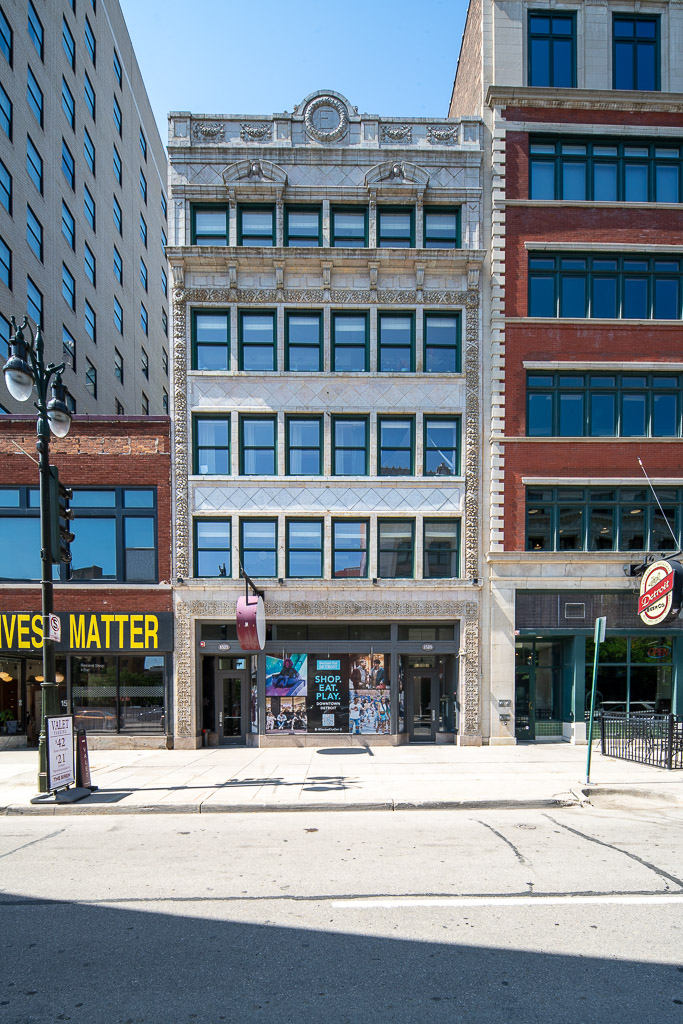 DSC06261-20230707: The 5-story white building is the Eureka Building, now Eureka Lofts. See Greetings From Detroit pg 43.
The photos below show details of the Eureka Building
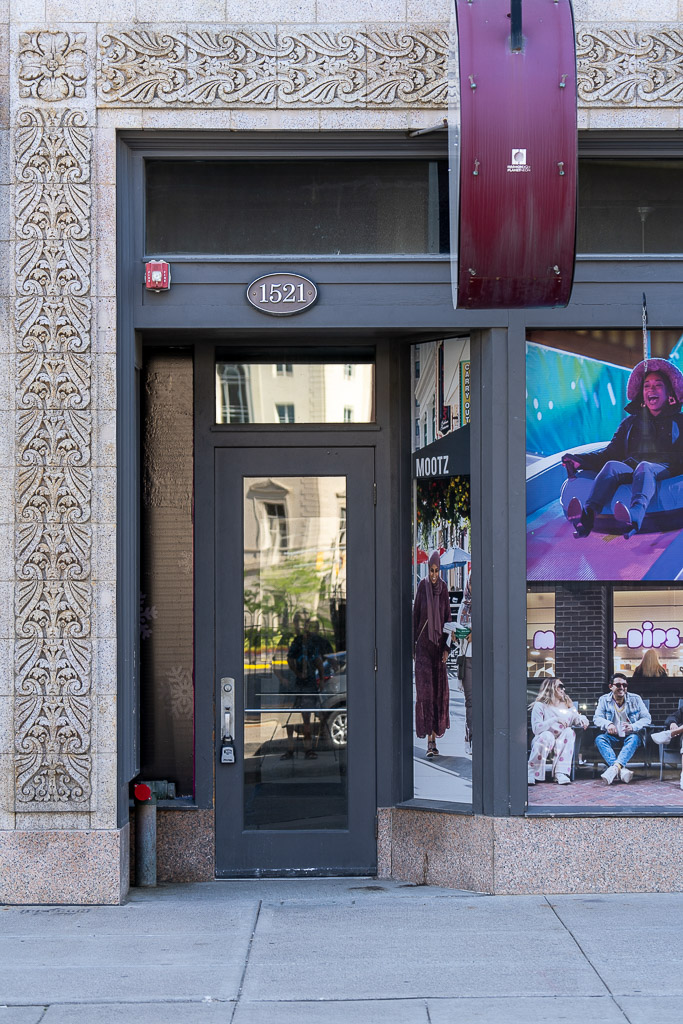 DSC06714-20230730: Detail on the Eureka Building
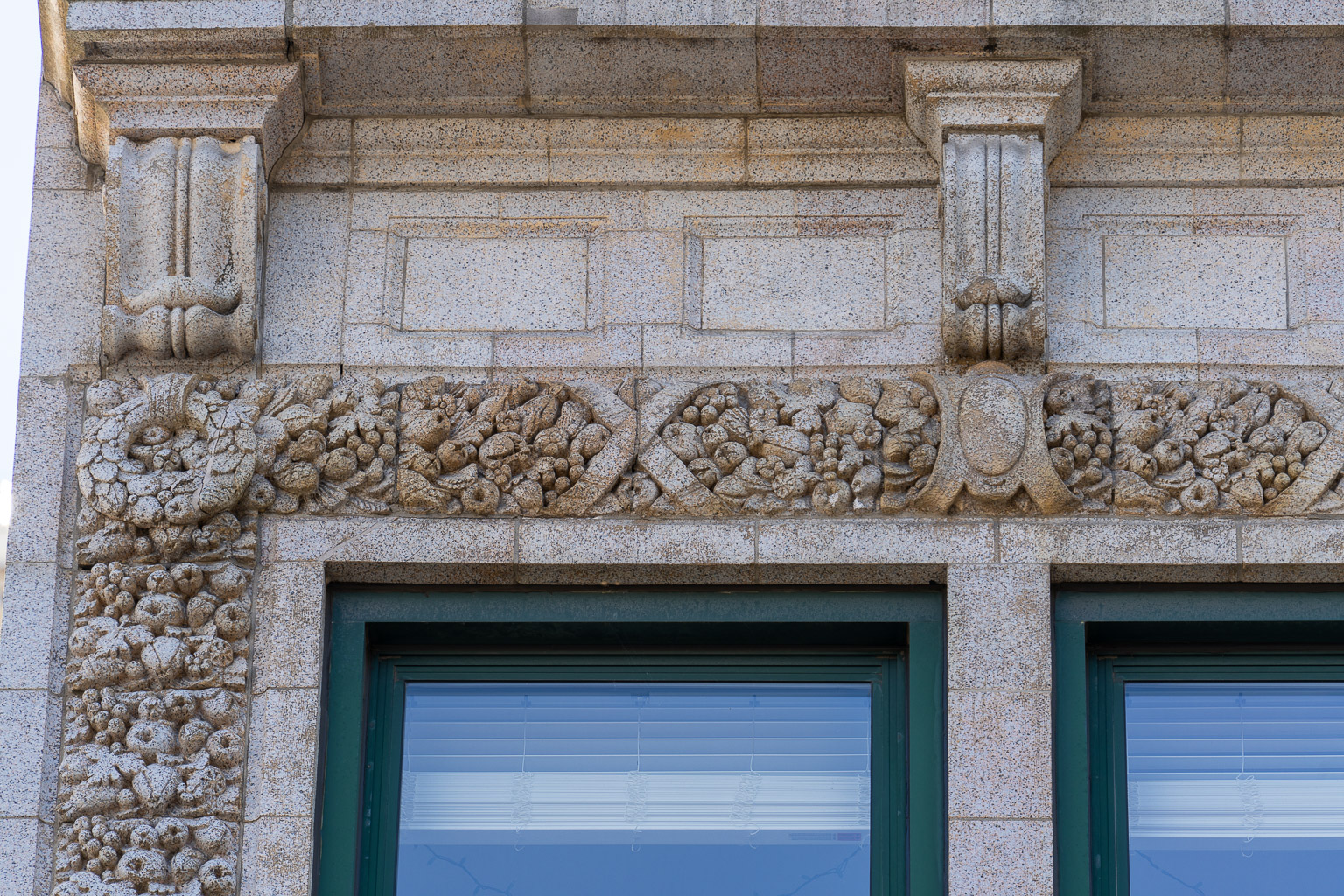 DSC06715-20230730: Detail on the Eureka Building
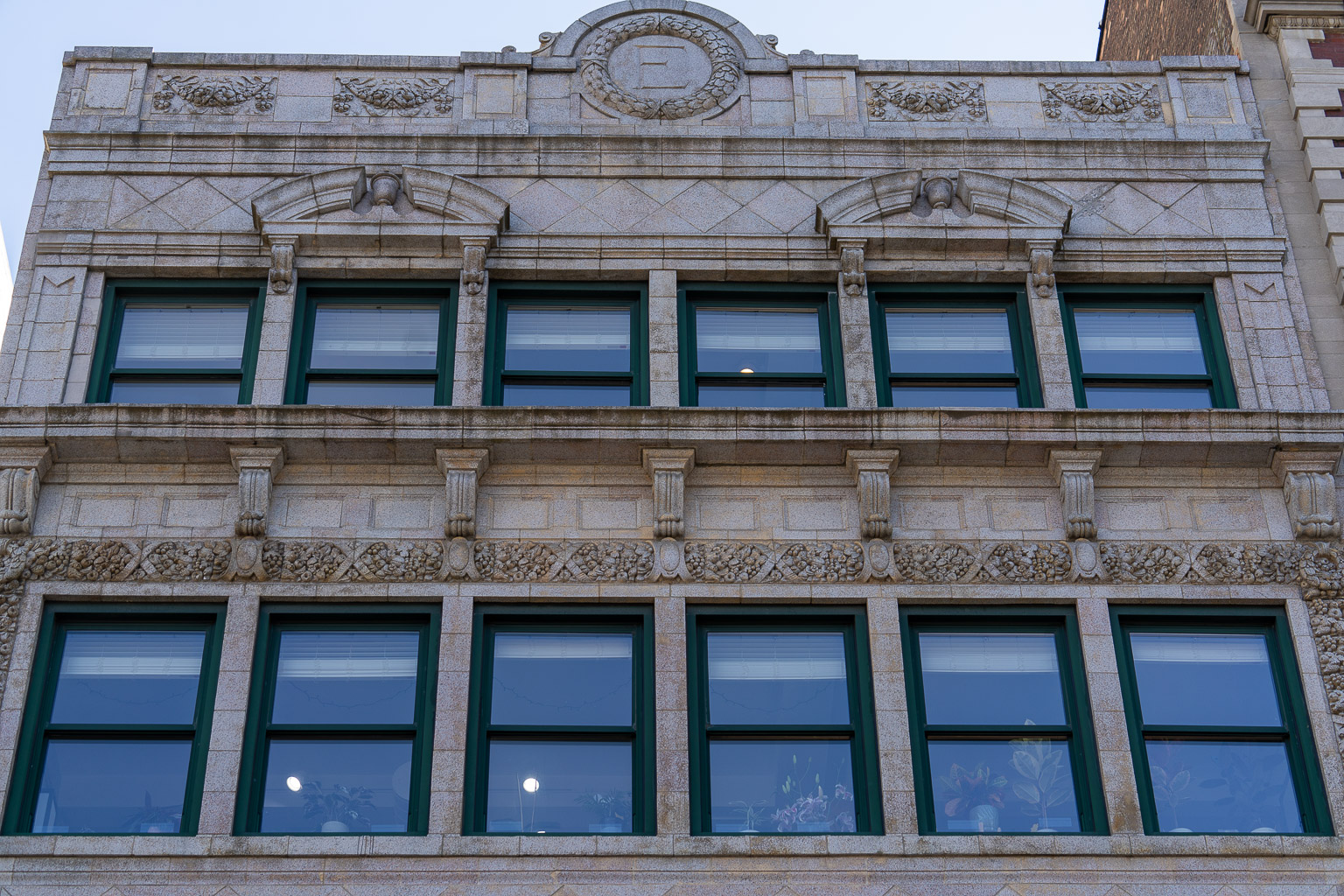 DSC06716-20230730: Detail on the Eureka Building
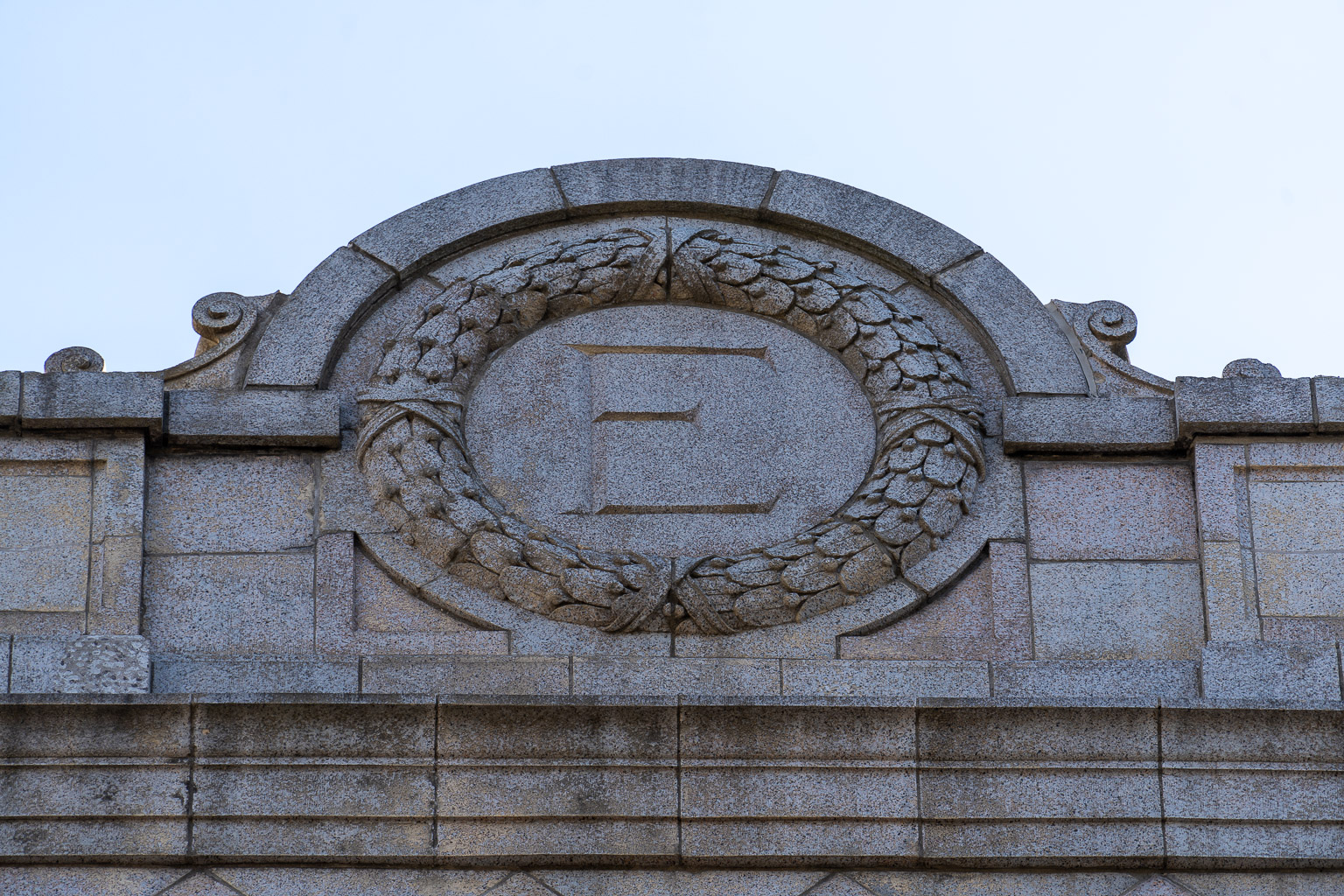 DSC06717-20230730: Detail on the Eureka Building
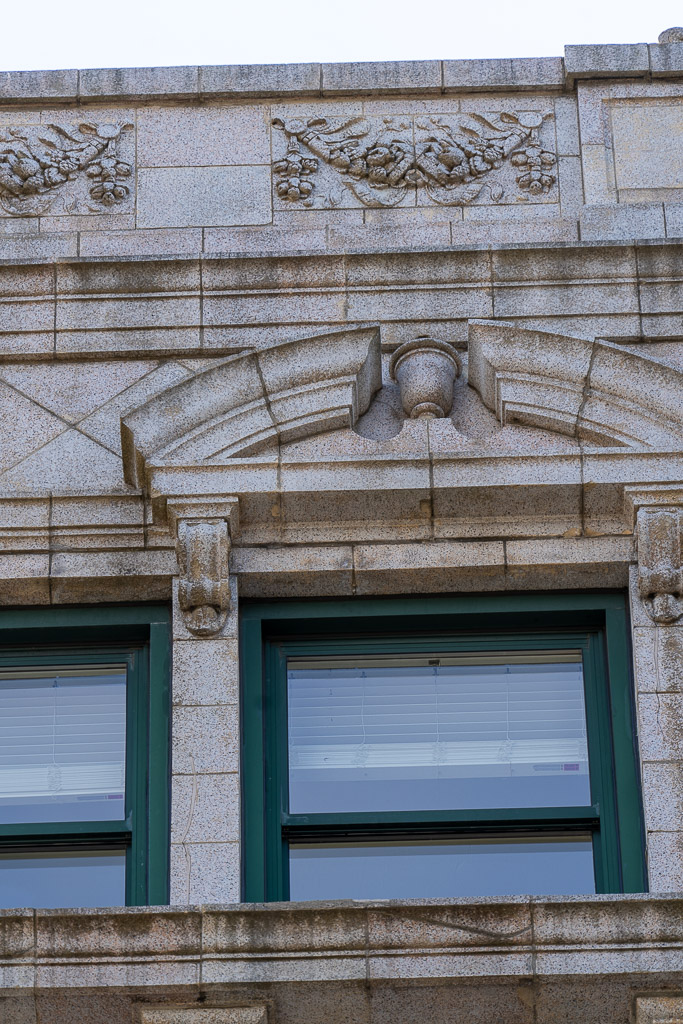 DSC06718-20230730: Detail on the Eureka Building
More photos and more description of this building can be found at HistoricDetroit.org.
1529 Broadway, Hartz Building, 1902
The J.F. Hartz Company, suppliers of medical supplies and surgical instruments for physicians, nurses, hospitals and sick rooms built this building in 1902. Several other tenants occupied the building as well, such as a cigar manufacturer, a medical journal, a dentist, and a clothing manufacturer. It was originally a three-story brick building, but a fourth-story was added in 1926/7, and two more floors were added sometime after that. Stone quoins frame its front facade and bands of seven windows with transoms fill the single horizontal opening per floor above the store level. The current occupant of the first two floors is the Detroit Beer Company, a reasonably-priced spot to enjoy a good lunch with a great beer which opened in 2003. The three floors above each contain a single 3-bedroom condo with a great view of the Detroit Opera House, across the street, on Detroit's Broadway Avenue.
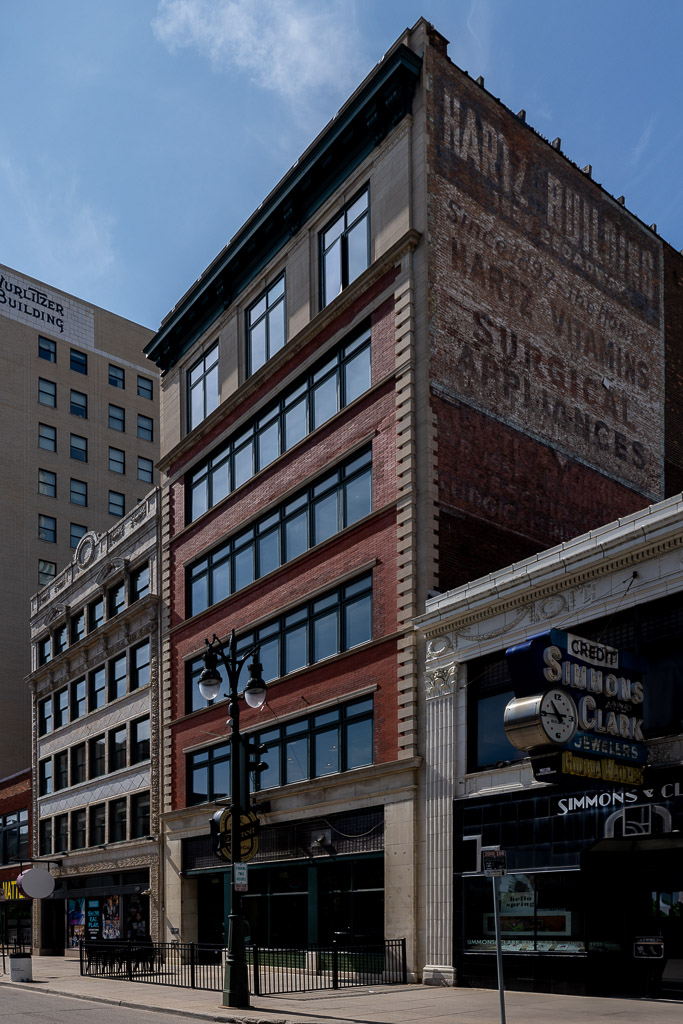 DSC05454-7-Pano-Edit-20230528: The 6-story brown building is the Hartz Building at 1529 Broadway, currently housing the Detroit Beer Company, with lofts above
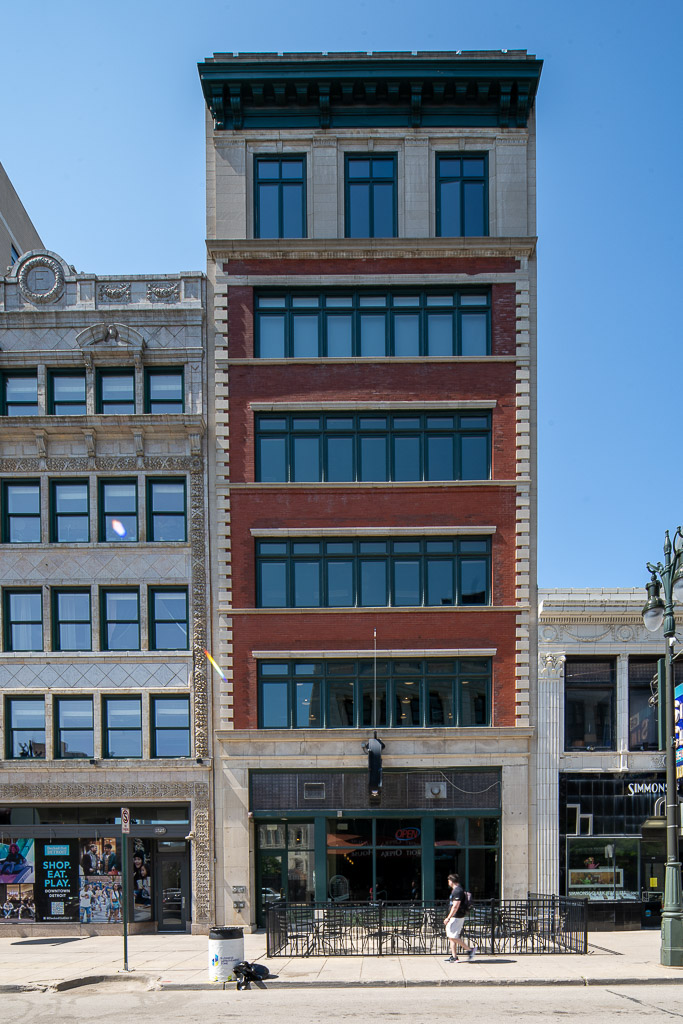 DSC06262Copy 1-20230707: The 6-story brown building is the Hartz Building at 1529 Broadway, currently housing the Detroit Beer Company, with lofts above.
The photos below show details of the Hartz Building.
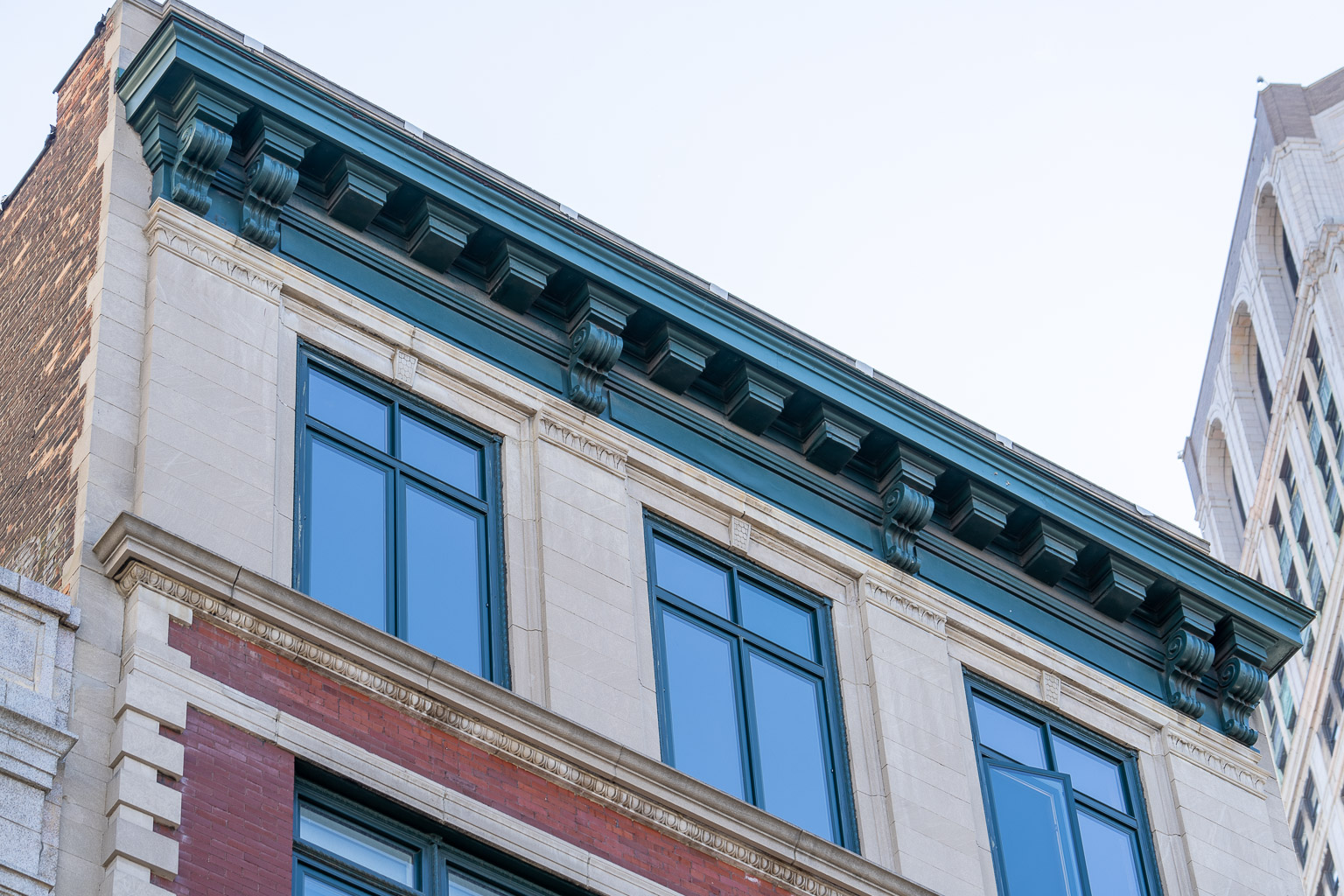 DSC06719-22-HDR-20230730: Detail on the Hartz Building
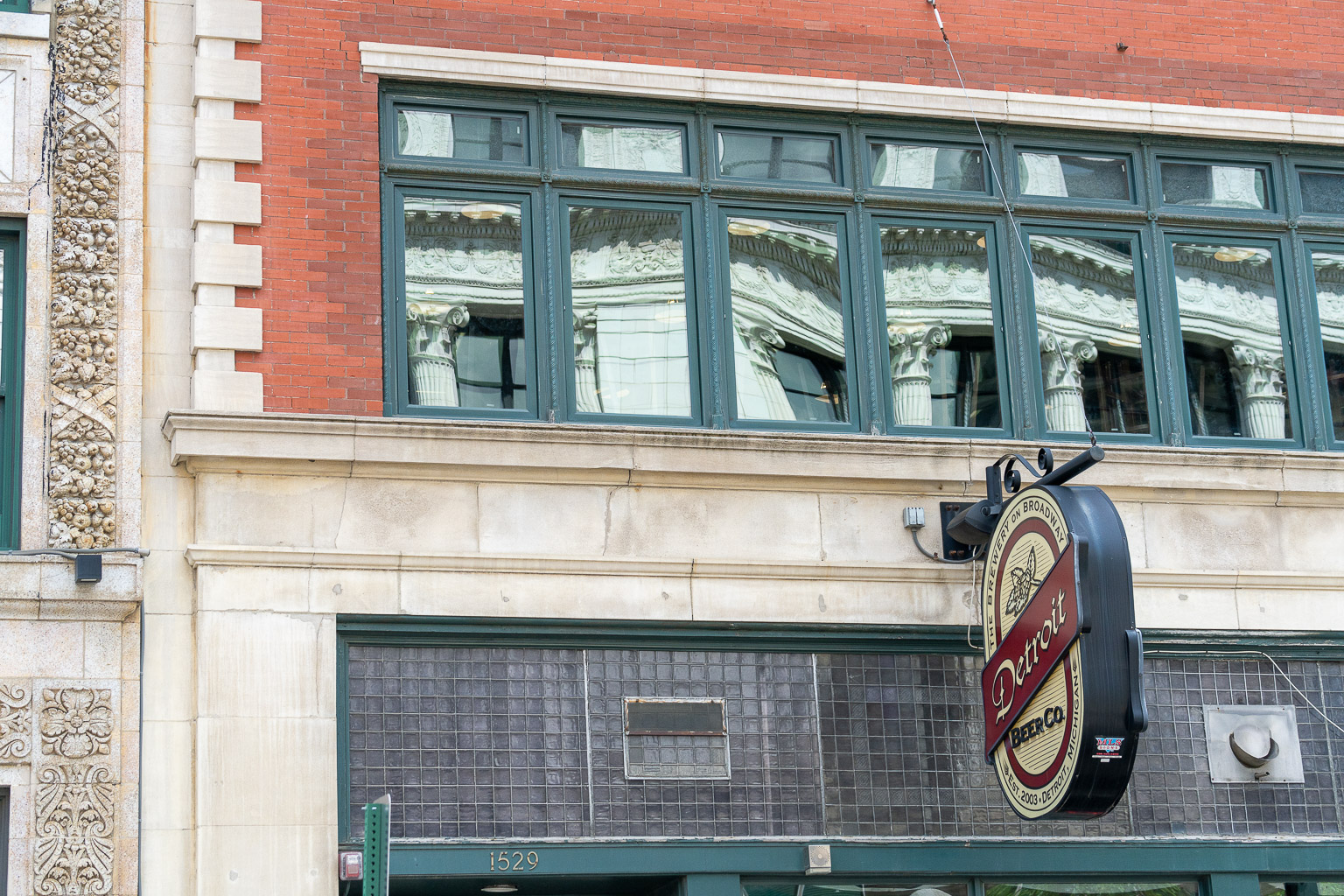 DSC06987-20230813: Details on the Hartz Building
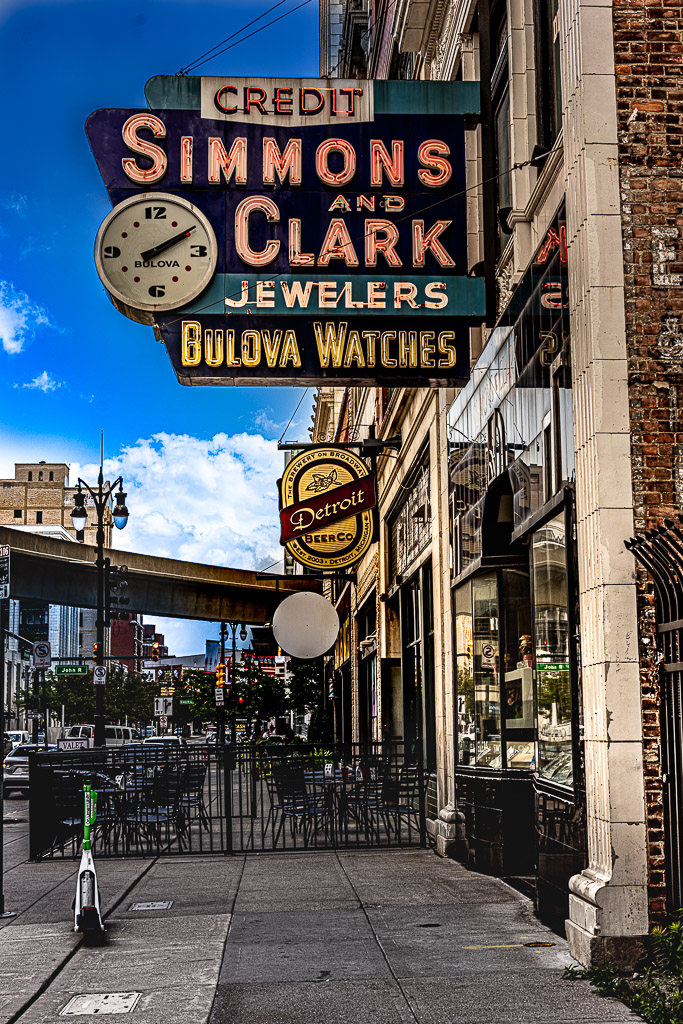 DSC06979-82-HDR-20230813: Simmons & Clark and Detroit Beer Company signs on the west side of Broadway Avenue, facing south from a bit south of Witherell.
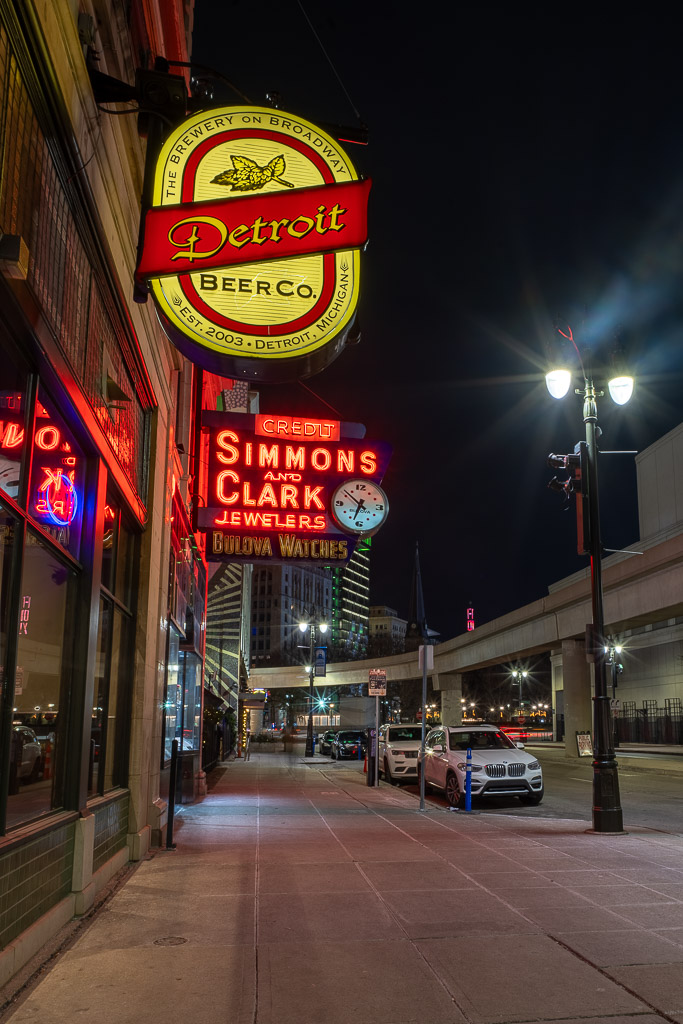 DSC05619-22-HDR-20241207: Looking north on Broadway Ave from John R, to the Detroit Beer Company sign and the Simmons and Clark sign, and beyond
The photos below show the interior of the Detroit Beer Company.
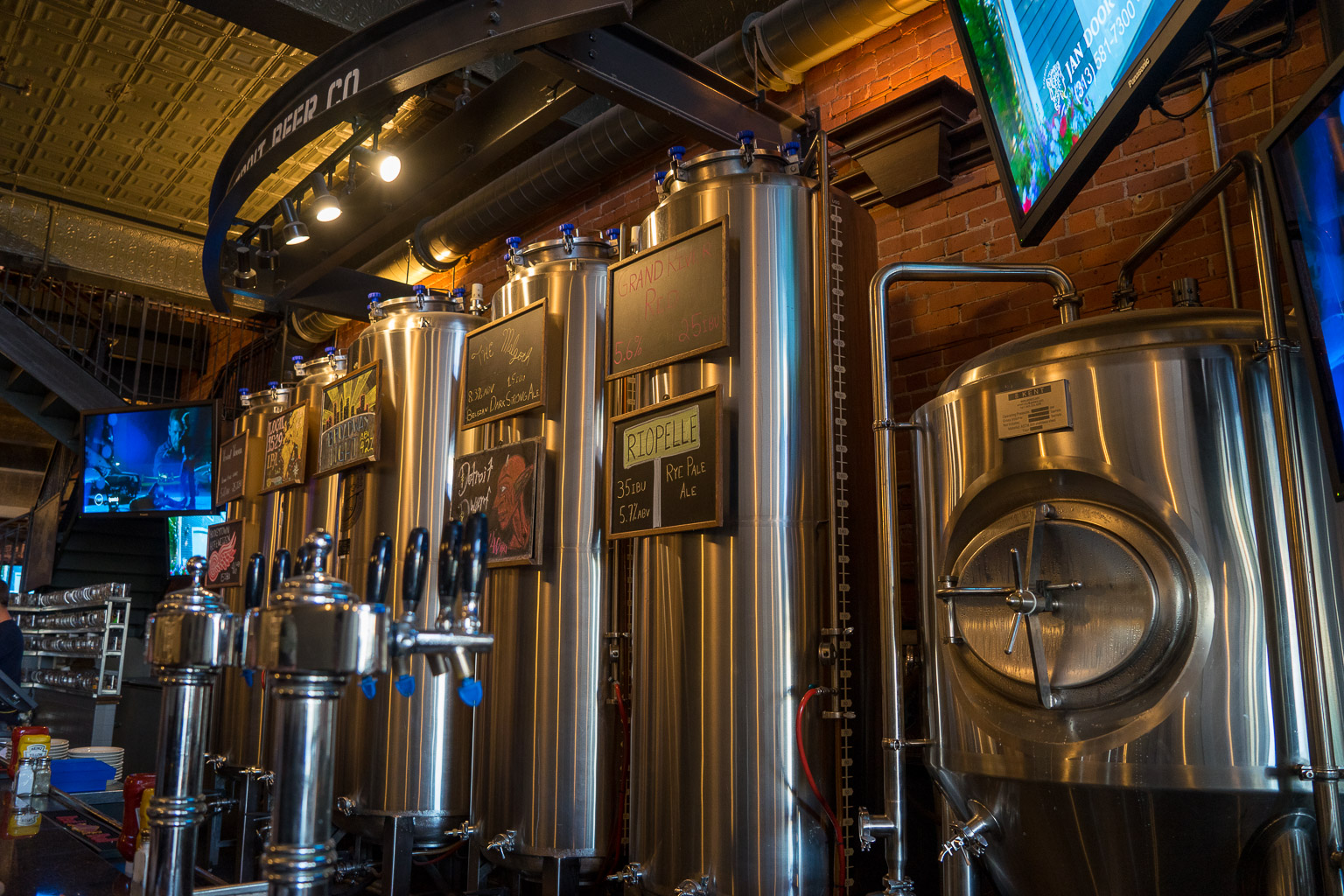 DSC04974-20150507: Brewing equipment at Detroit Beer Company in the Hartz Building
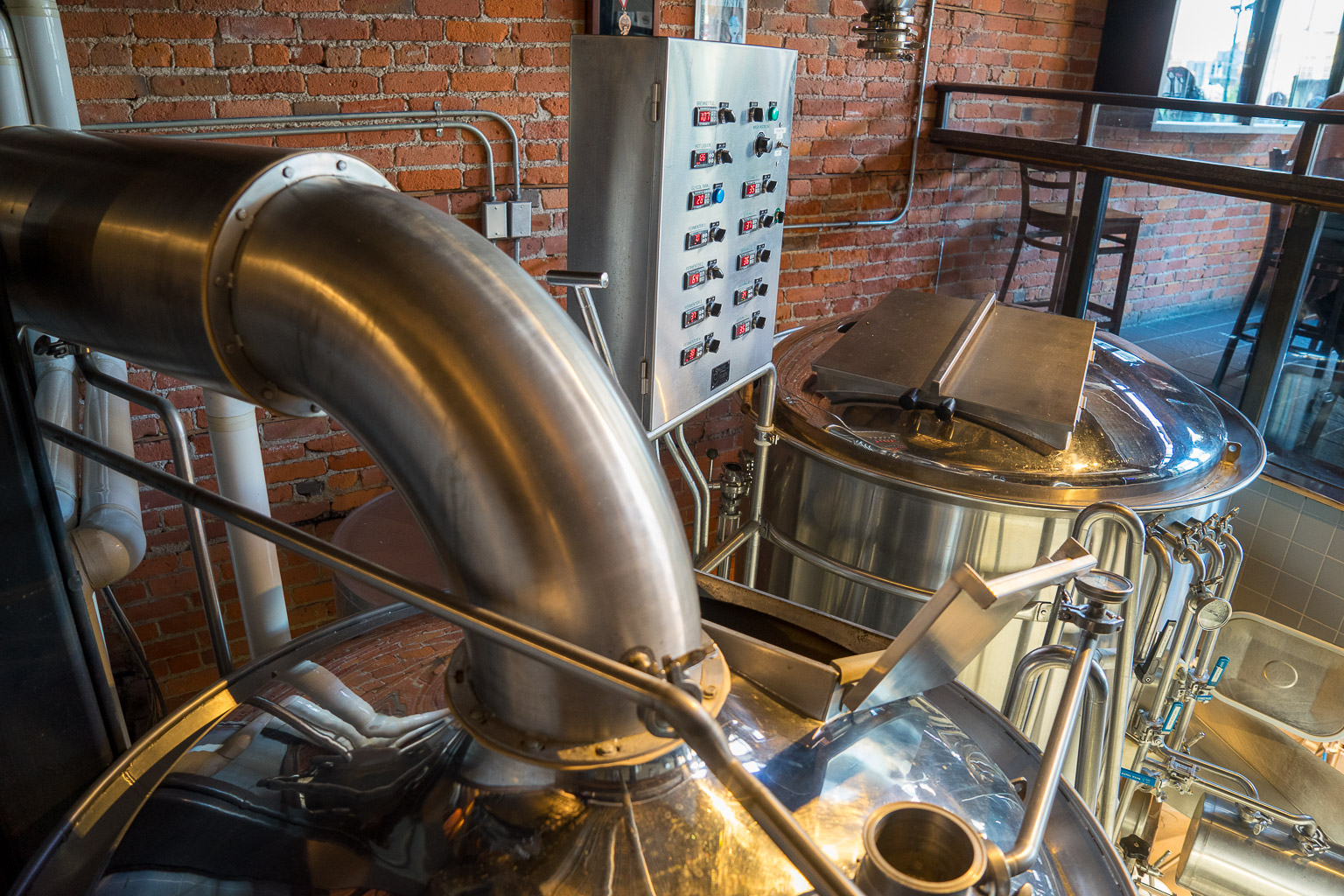 DSC04977-20150507: Brewing equipment at Detroit Beer Company in the Hartz Building
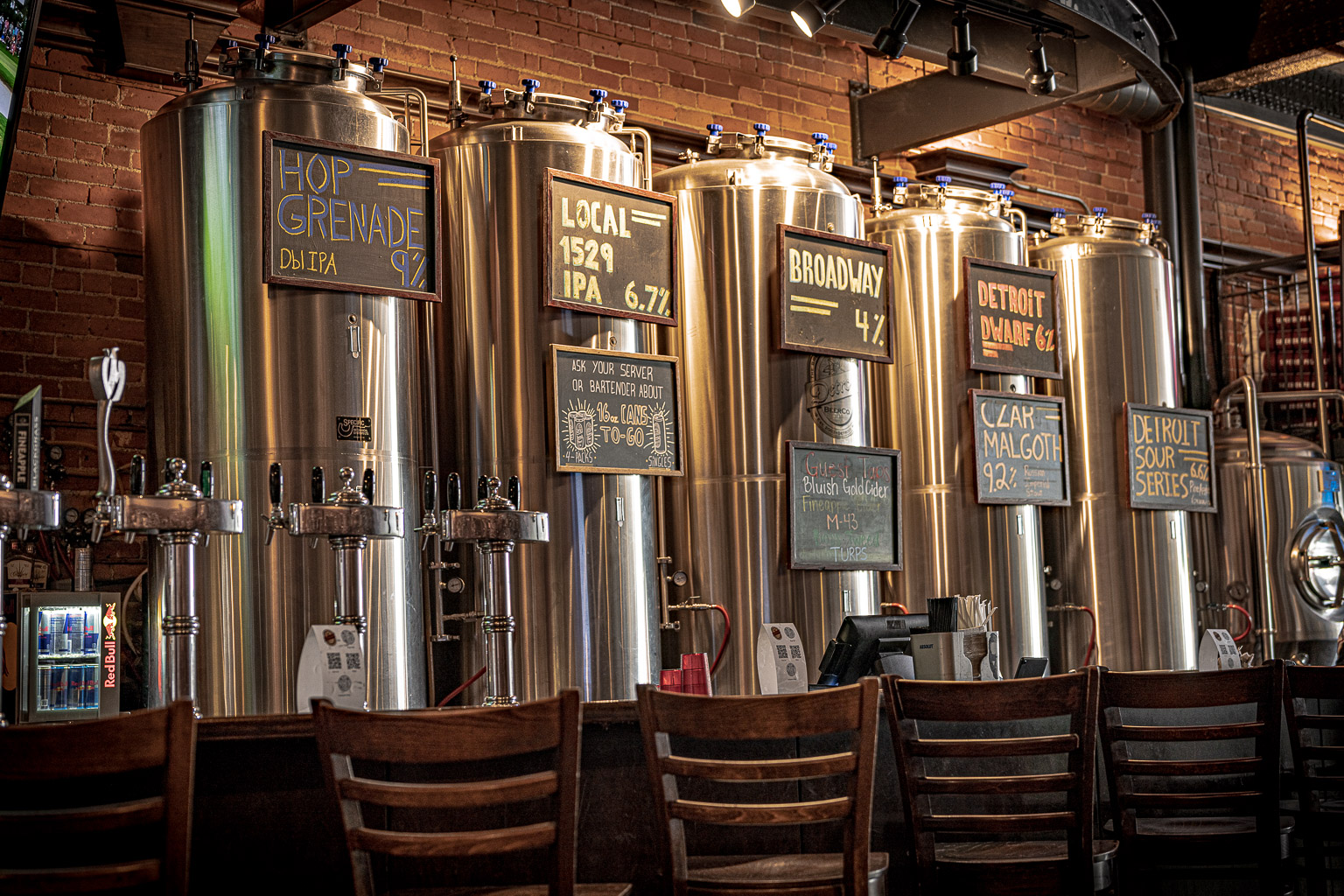 DSC06983-5-HDR-20230813: Fermenting or condititioning tanks for the beers served by the Detroit Beer Company
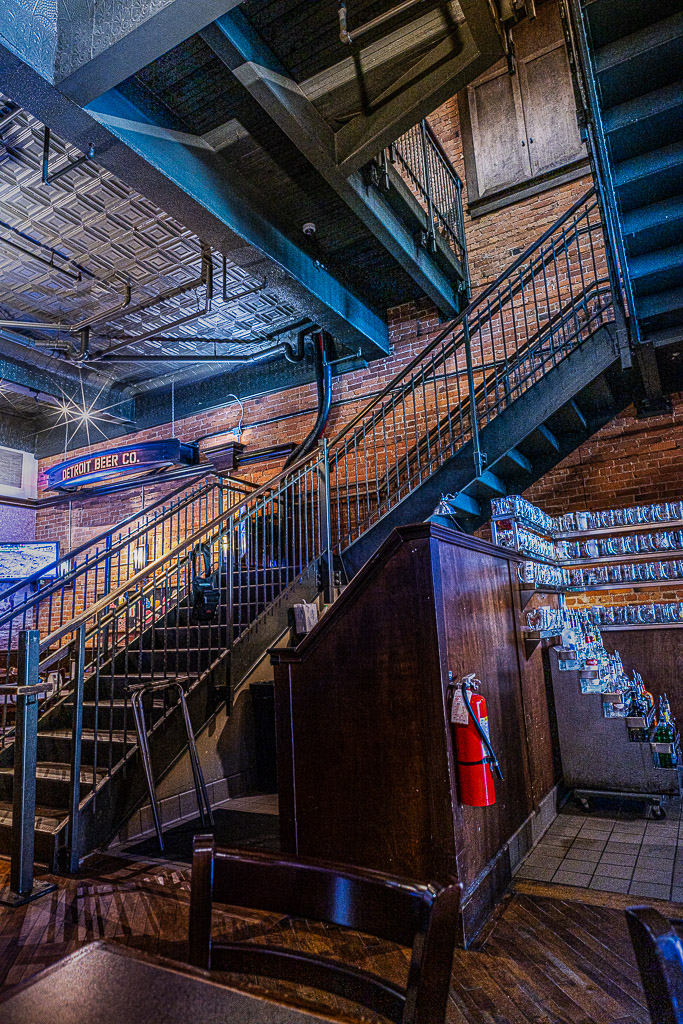 DSC06986-20230813: Stairways from the ground floor to the 2nd floor inside Detroit Beer Company
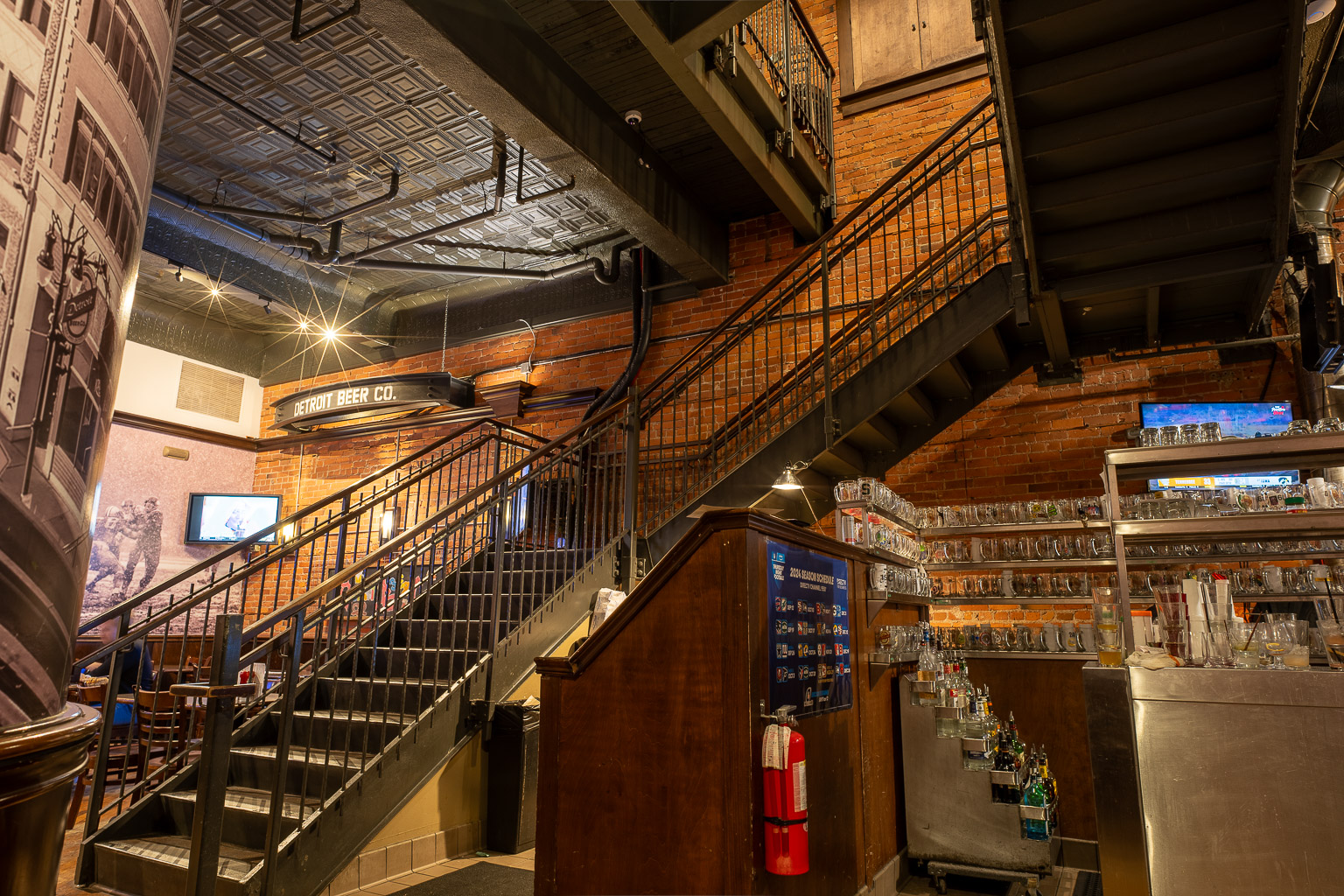 DSC05625-9-HDR-20241207: Detroit Beer Company
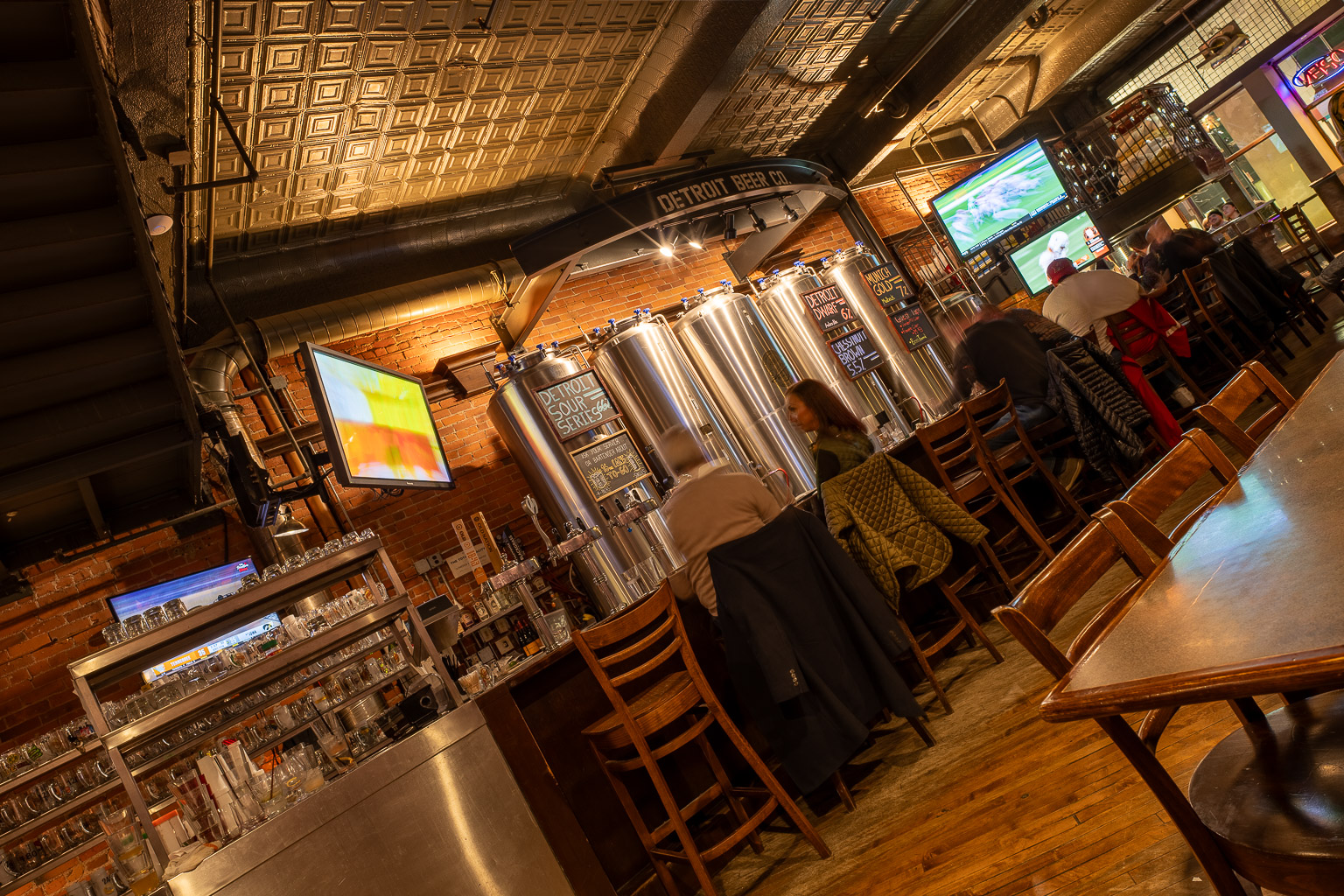 DSC05630-4-HDR-20241207: Detroit Beer Company
More photos and more description of this building can be found at HistoricDetroit.org.
1535 Broadway, Simmons & Clark, 1908
McNaughton-McKay Electric Company, electrical supplies, were the first owners of this two-story commercial building, constructed in 1908. The edges and second story are finished in detailed terra cotta. Fine details in the terra cotta work include embedded fluted pilasters with leafy capitals on the edges of the building, a leafy wreath right above the central front door, and swags, festoons and wreaths above the second floor windows. The original storefront was replaced in 1935 with the now-famous art deco storefront of Simmons & Clark, featuring silver aluminum highlights on black structural glass. The single recessed entrance is flanked by horizontal storefront windows that curve around the corner to the doorway without interruption. Black structural glass frames the windows and spans the wide surface at mezzanine level, highlighted at the corners by a simple geometric step-like pattern and, in the center above the doorway, a highly stylized geometric motif with curves extending from its top. A centered, hanging metal and neon sign at the second story level advertises the jewelry store still there today.
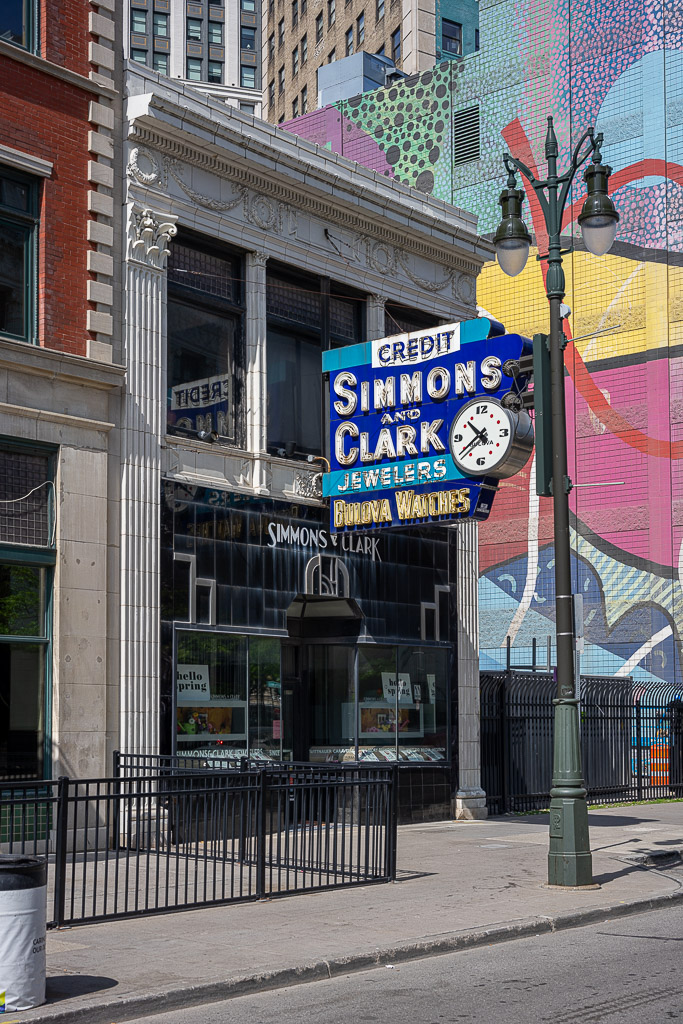 DSC05451-20230528: Simmons & Clark art-deco Jewelry store (see the black with white rectangles?), 4th door down from the Siren Hotel. See Art Deco in Detroit pg 53.
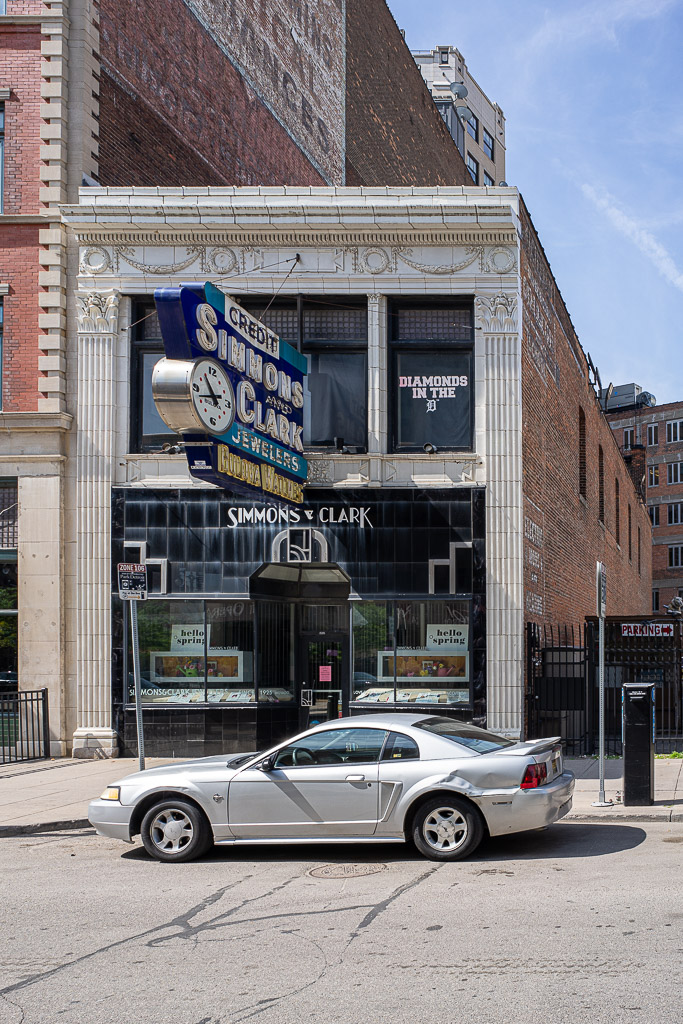 DSC05452-20230528: Simmons & Clark art-deco Jewelry store (see the black with white rectangles?), 4th door down from the Siren Hotel. See Art Deco in Detroit pg 53.
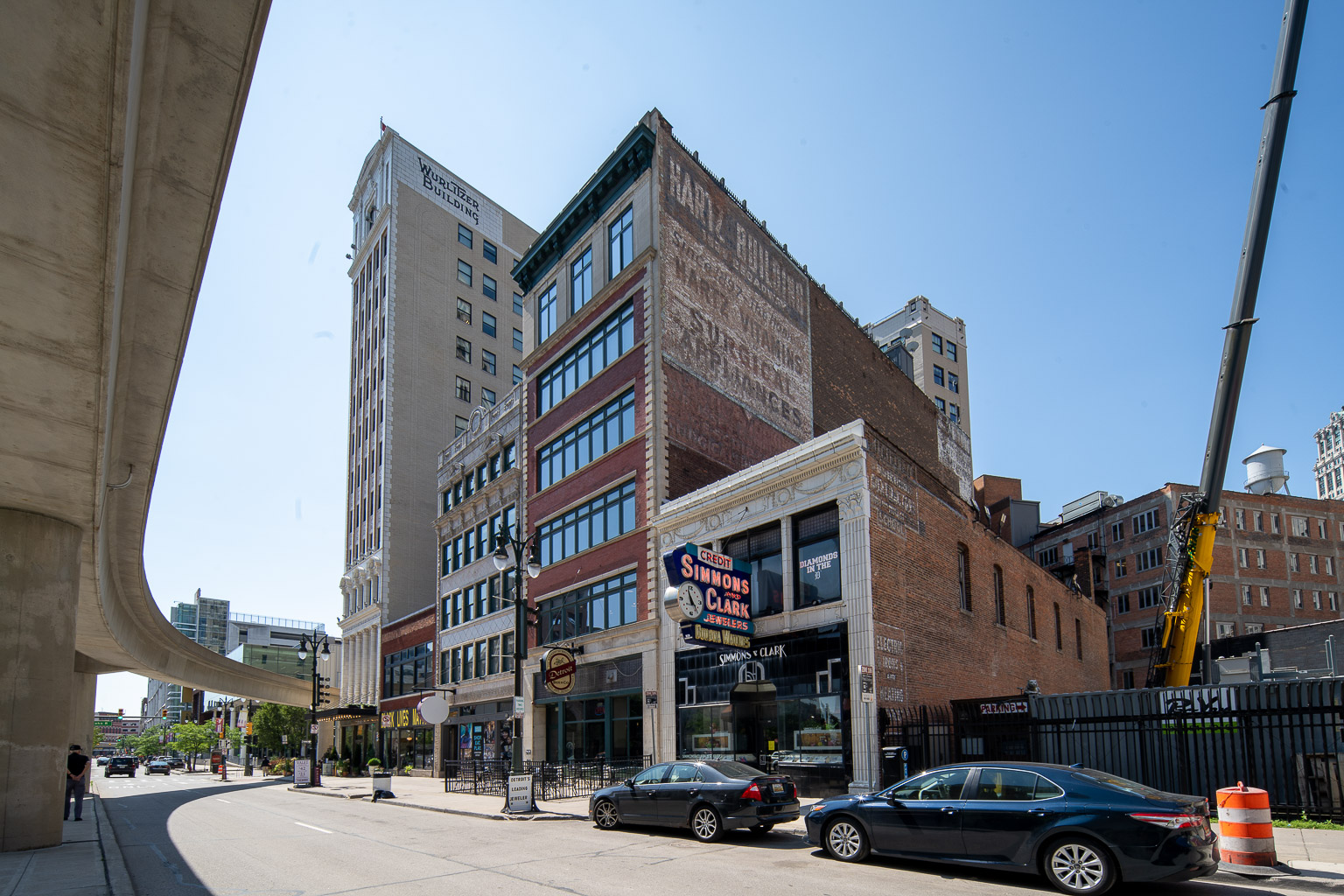 DSC06263-20230707: Photographed from Broadway, just south of Witherell, the tall building at the far end of the block is the Wurlitzer Building, now housing the Siren Hotel. To its right is the short brown building at 1515 Broadway, once a theater, once a cafe, currently a record store and barber shop. The 5-story white building next door is the Eureka Building, now Eureka Lofts. The 6-story brown building at right is the Hartz Building at 1529 Broadway, currently housing the Detroit Beer Company, with lofts above. The nearest short white building is the art-deco Simmons & Clark Jewelry store, see Art Deco in Detroit pg 53
The photos below show details of Simmons & Clark.
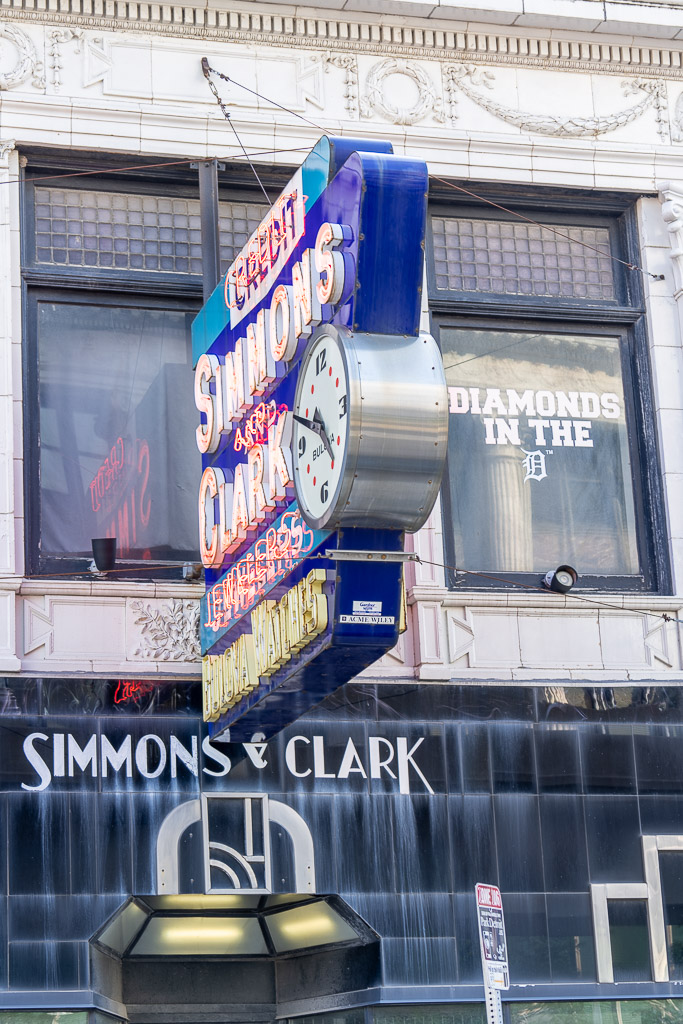 DSC06723-5-HDR-20230730: Detail on the Simmons & Clark Building
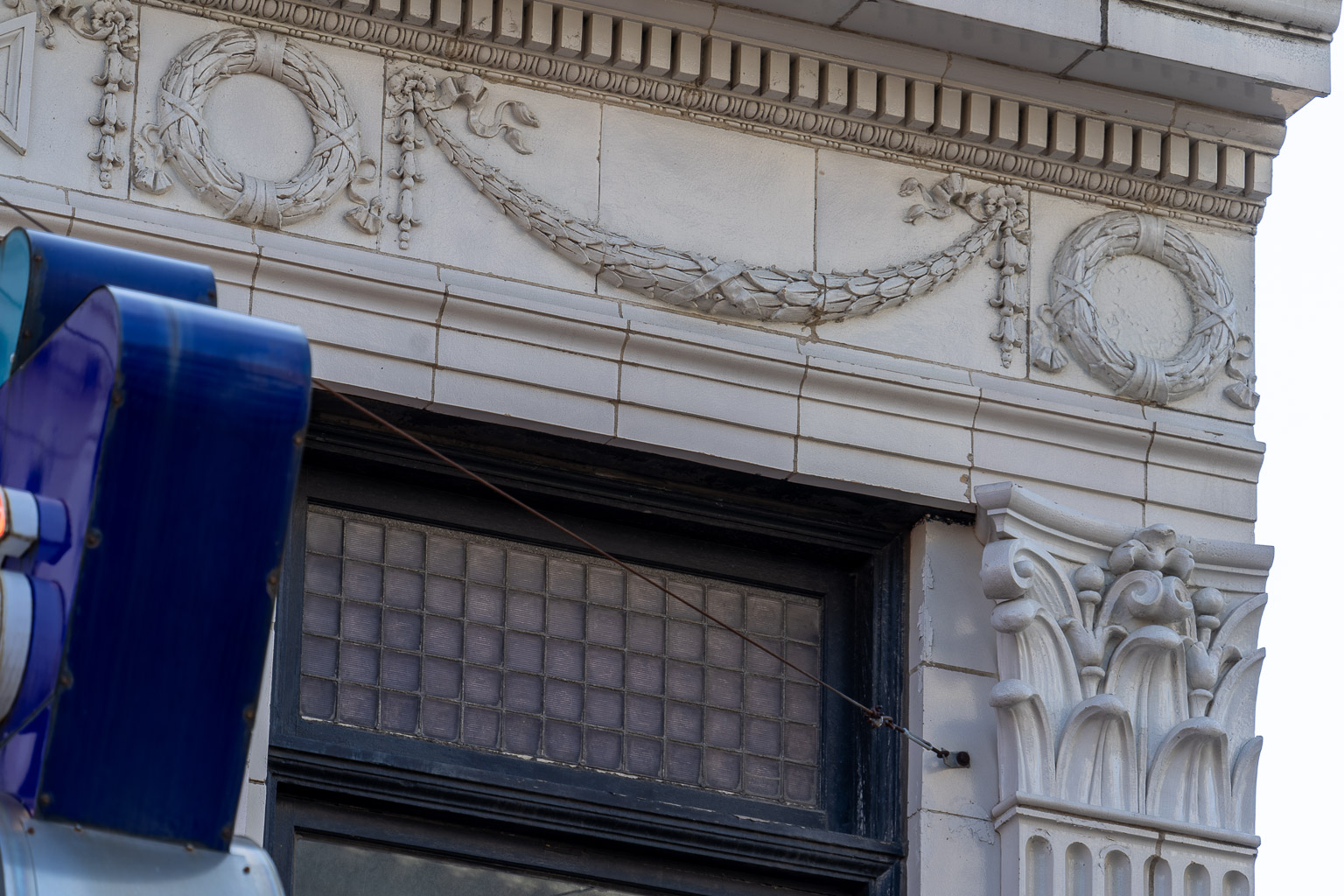 DSC06726-9-HDR-20230730: Detail on the Simmons & Clark Building
 DSC06979-82-HDR-20230813: Simmons & Clark and Detroit Beer Company signs on the west side of Broadway Avenue, facing south from a bit south of Witherell.
The west side of the northern block of the Broadway Avenue Local Historic District, looking south from the Simmons & Clark Building.
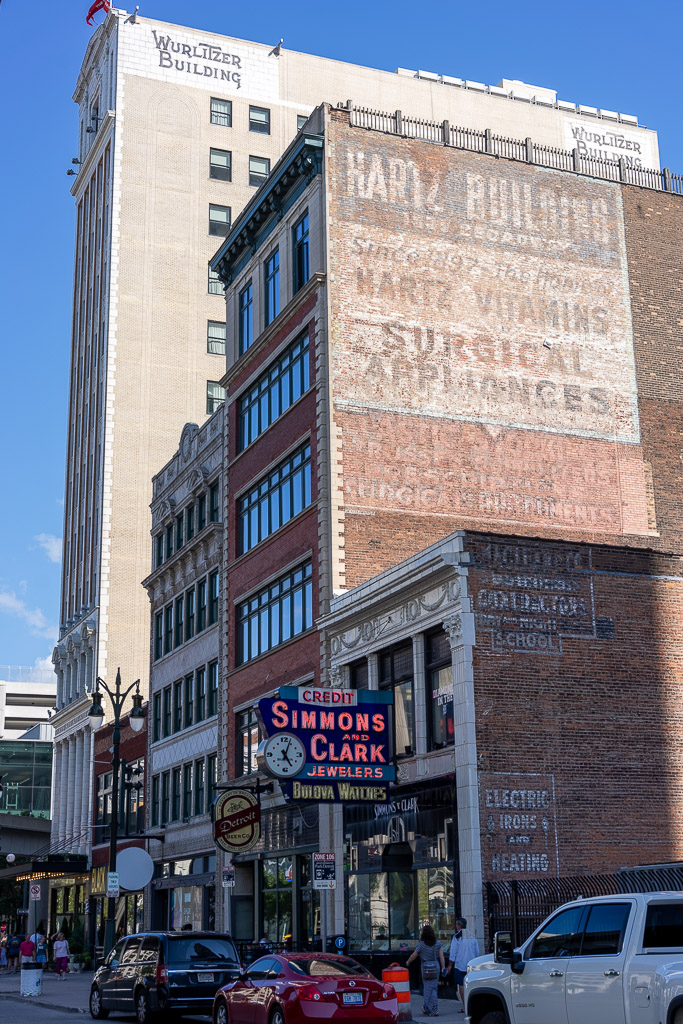 DSC06735-8-HDR-20230730: The west side of the northern block of the Broadway Avenue Local Historic District, from the nearest Simmons & Clark to the furthest Wurlitzer Building
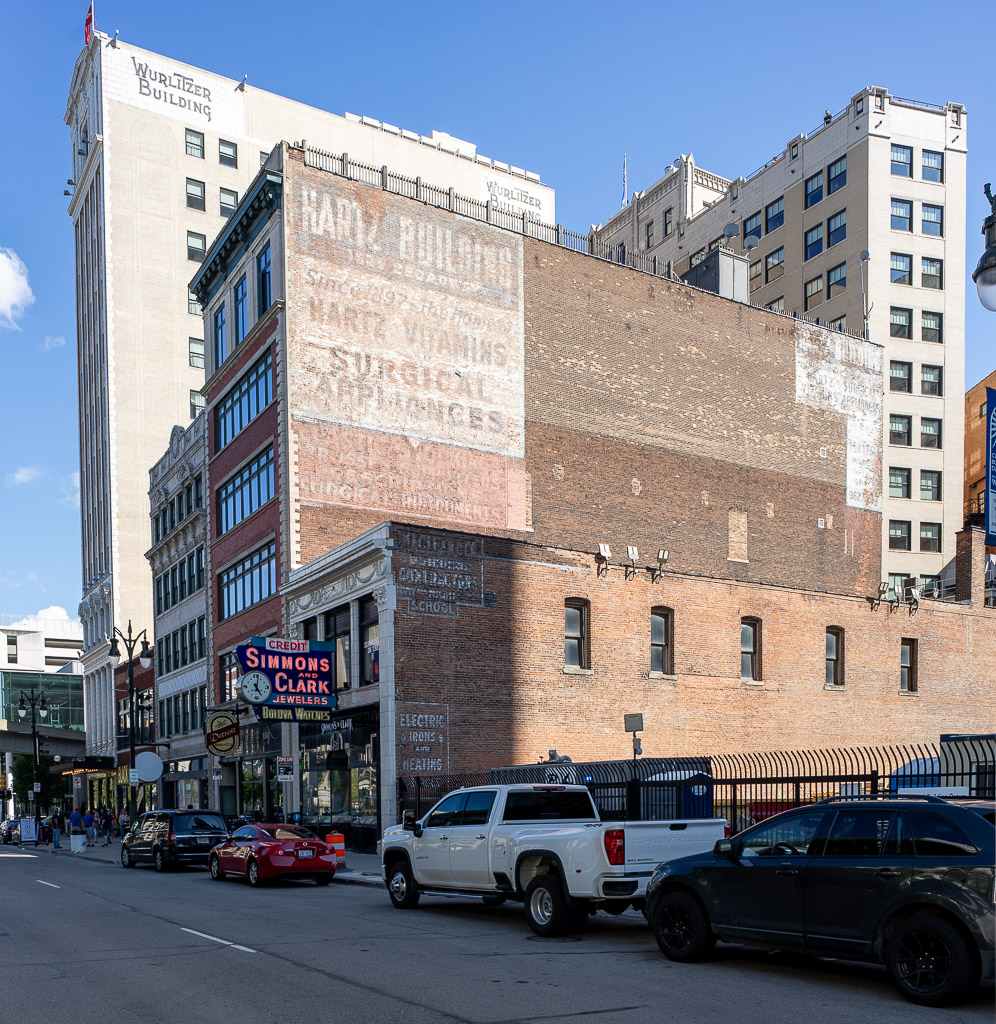 DSC06732-HDRCopy 1-20230730: The west side of the northern block of the Broadway Avenue Local Historic District, from the nearest Simmons & Clark to the furthest Wurlitzer Building
1555 Broadway, Madison Building The Madison Building is the office-building portion of the Madison Theater, which was built in 1921. As with many Detroit movie theaters, the Madison was built with an attached office building. The theater portion, located in what is now a parking lot behind the existing building, was demolished in 2001, but the office part remains. It is not part of the official Broadway Avenue Local Historic District, but I'm including photos since it seems to me to be part of the northern block of the Broadway Avenue Local Historic District.
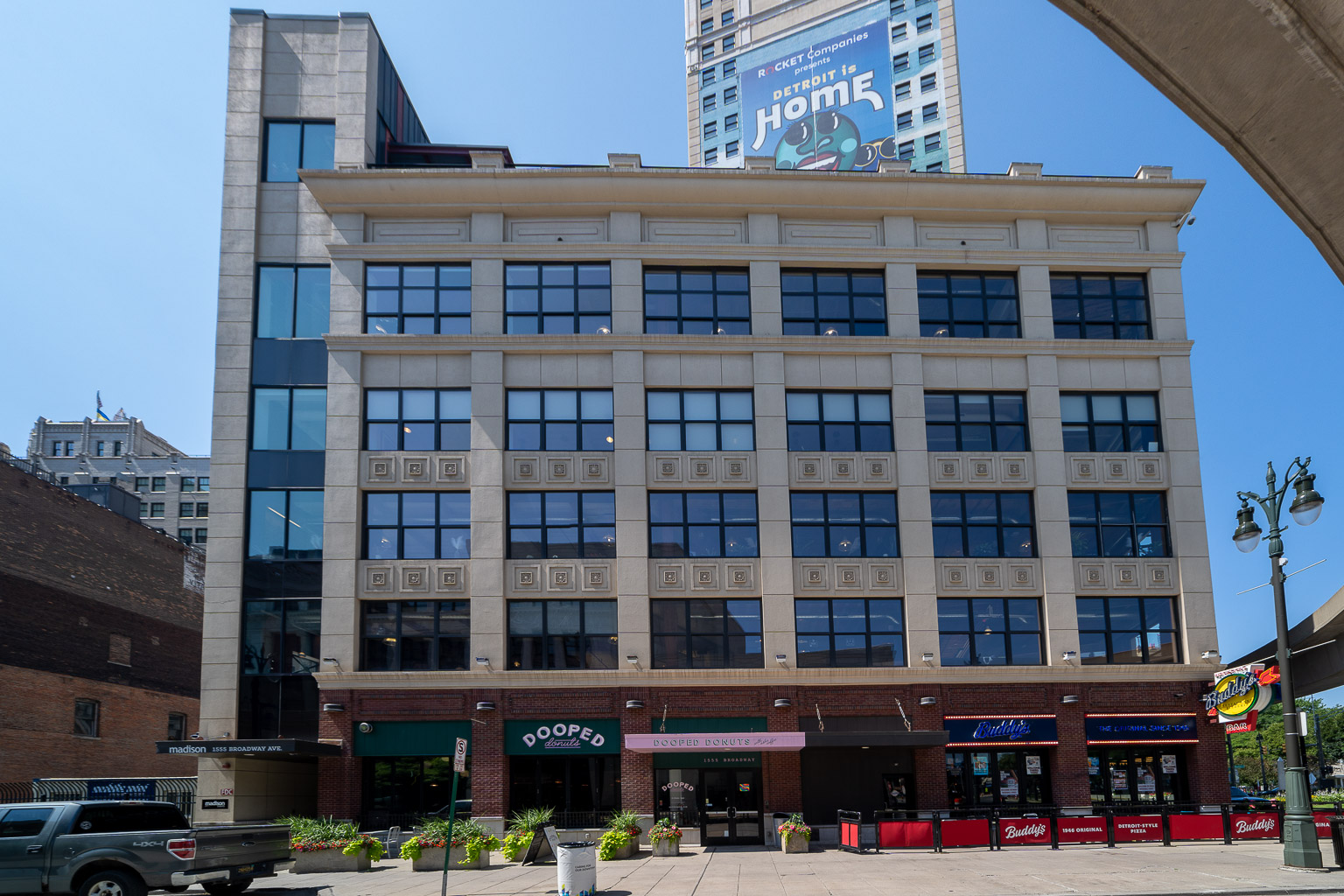 DSC06265-6-Pano-20230707: The Madison Building at 1555 Broadway, with the David Broderick Tower behind it.
Up at the corner, looking down Witherell Street to the left, the marquee of the Madison Theater appears (1st photo below). Then from across Witherell, the 2nd photo below looks directly at the front facade of the Madison Theater.
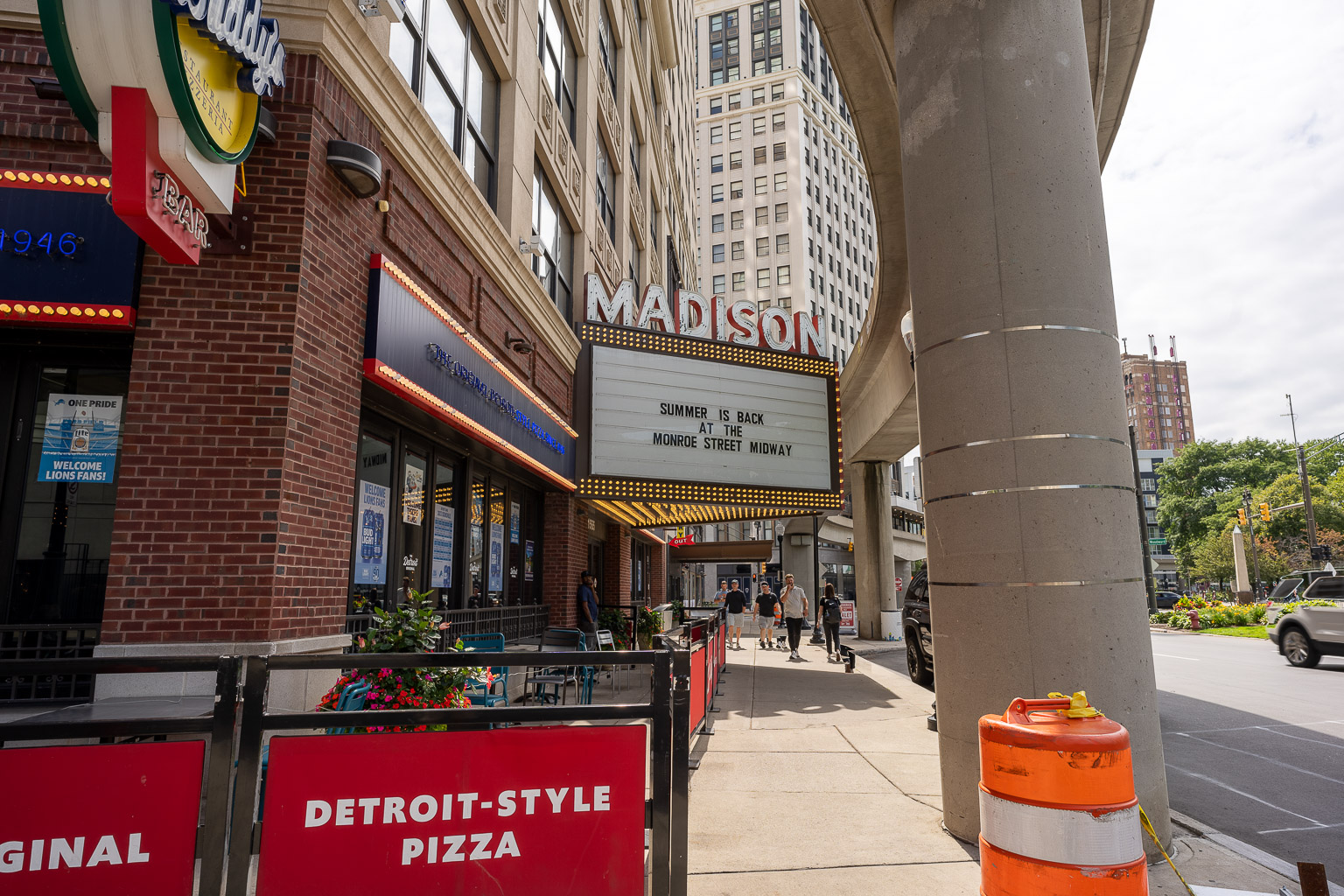 DSC07284-6-HDR-20230822: The Madison Theater, on Witherell Street, photographed from the north end of Broadway Avenue
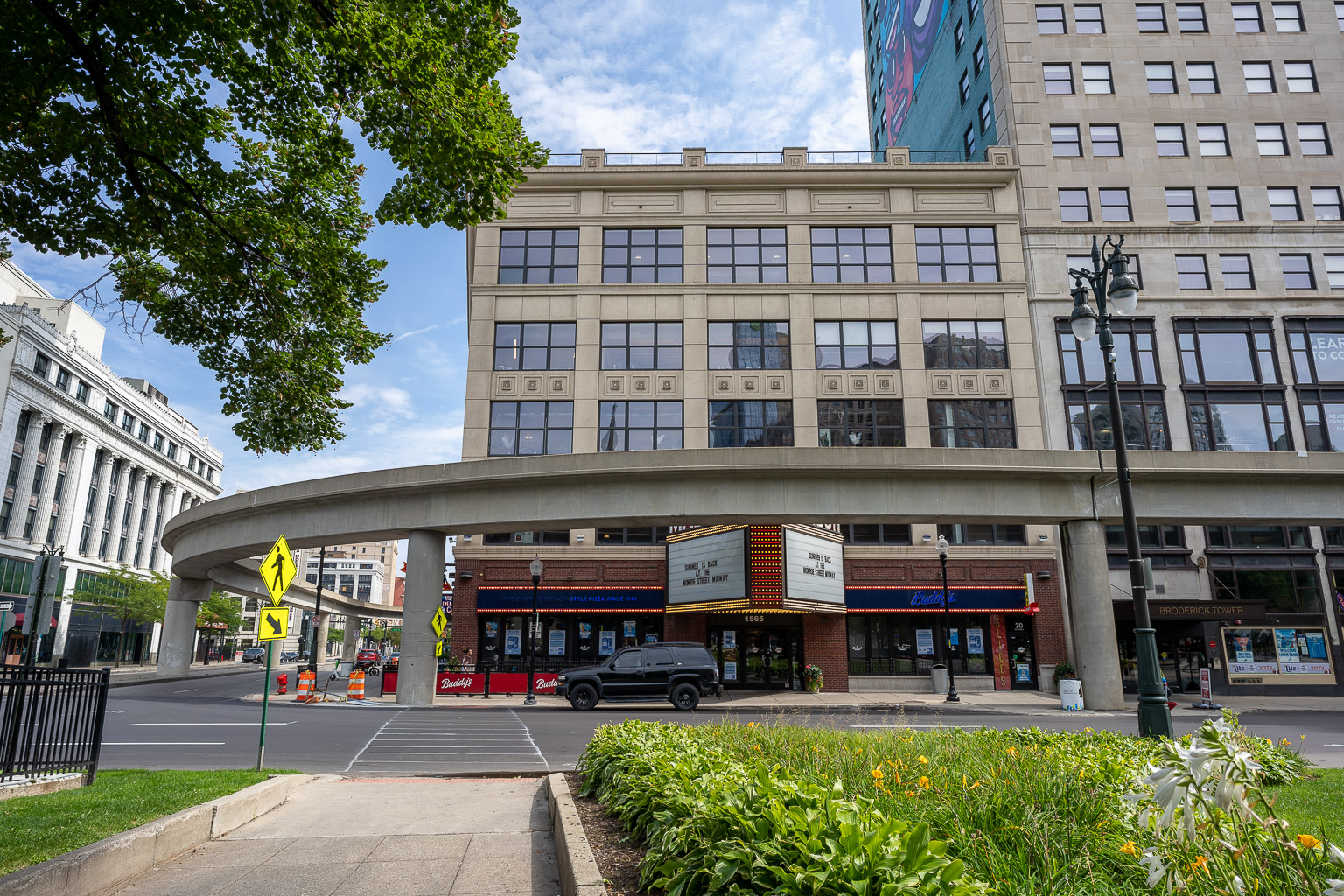 DSC07287-9-HDR-20230822: The Madison Theater, on Witherell Street, photographed from inside Grand Circus Park
More photos and more description of this building can be found at HistoricDetroit.org.
The west side of the northern block of the Broadway Avenue Local Historic District, looking south from Witherell Street.
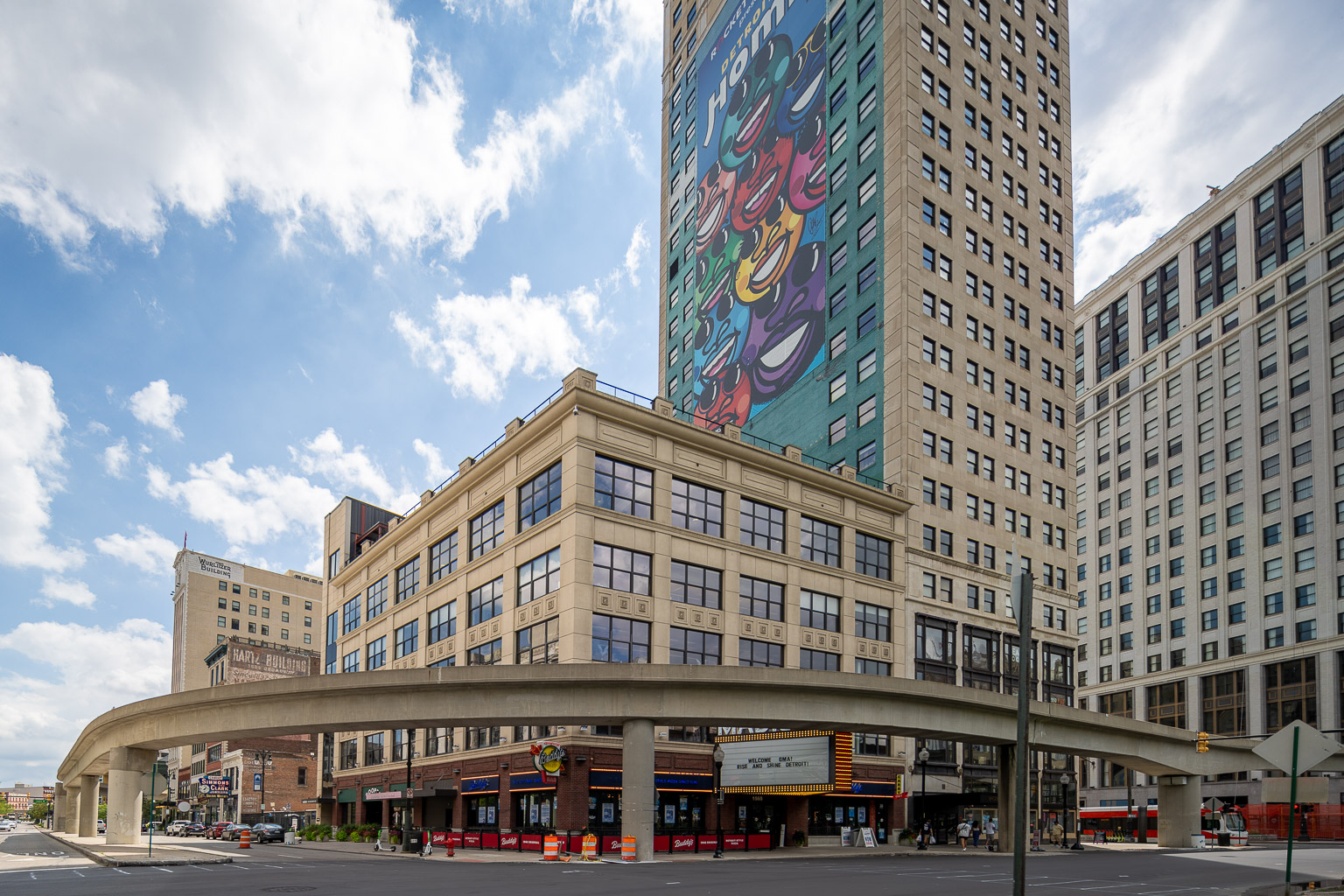 DSC06975-8-HDR-20230813: The People Mover blocks many of the details, but from the grass of Grand Circus Park at Witherell across from Broadway Avenue, Broadway Avenue is on the left with the Madison Theater and Madison Building, then Simmons & Clark, Detroit Beer Company, etc, ending at the Wurlitzer Building. The David Broderick Tower is the tall building just right of center, the David Whitney building is at the right edge, and Woodward Avenue runs between those two.
Witherell Street
| 







































































































































