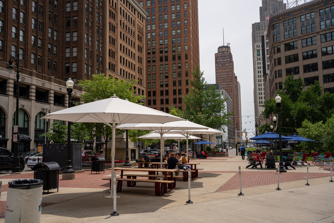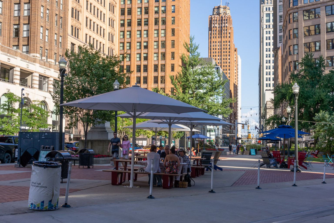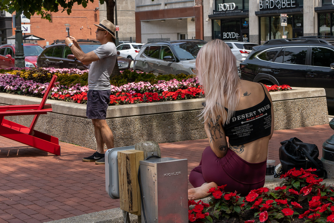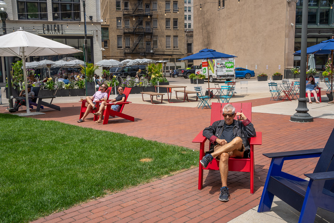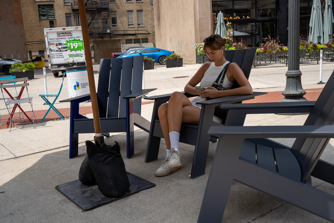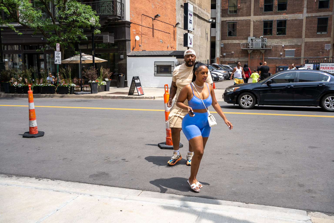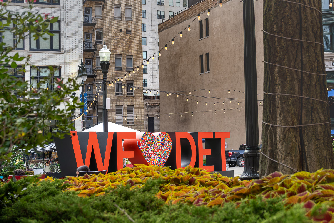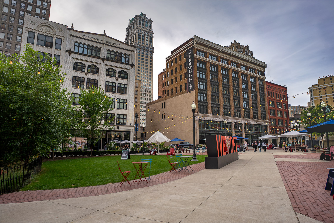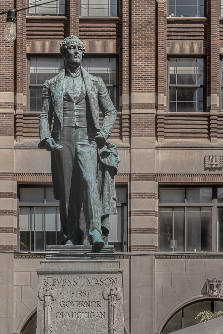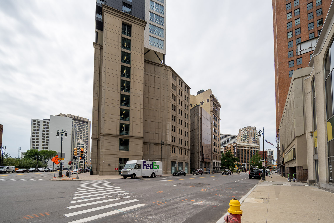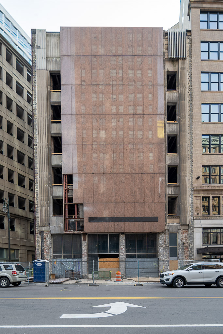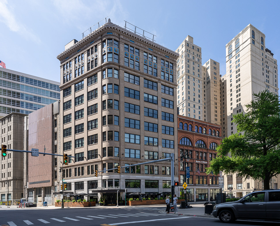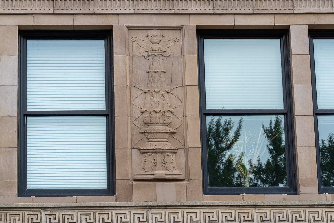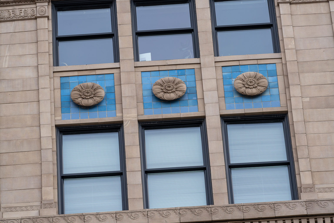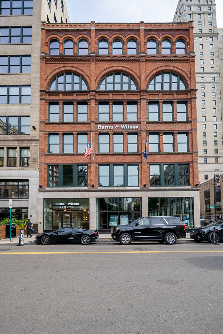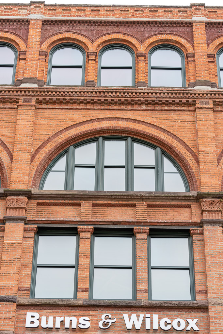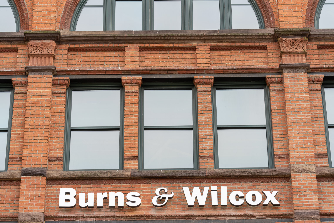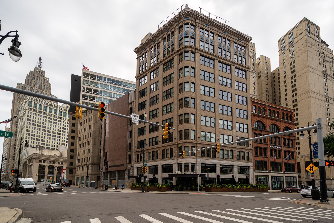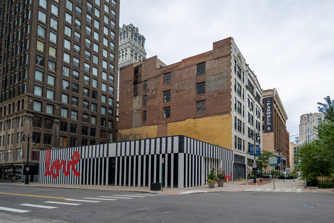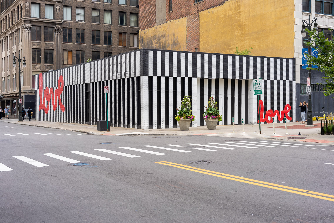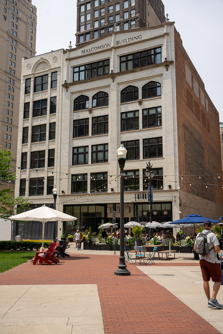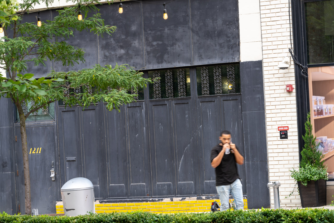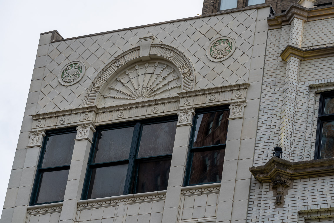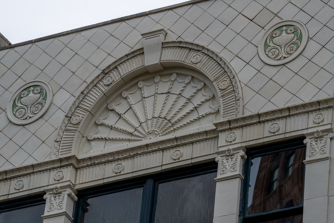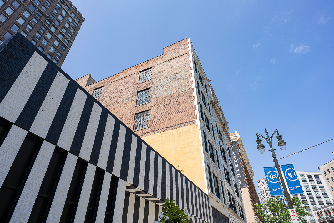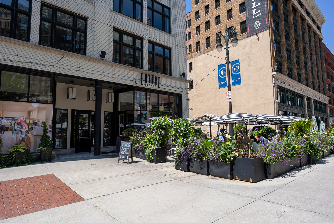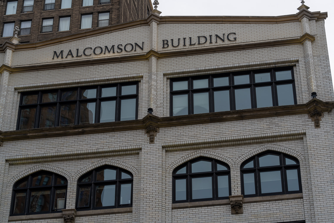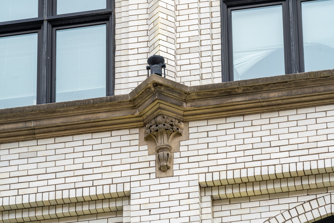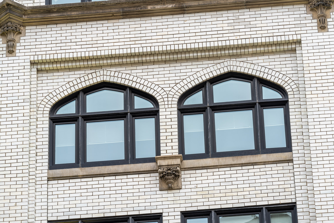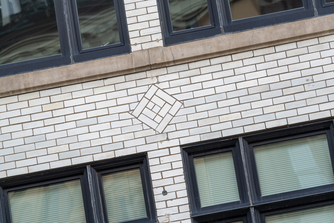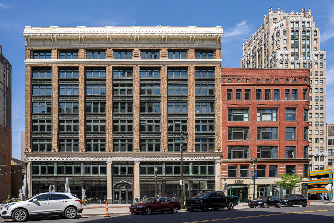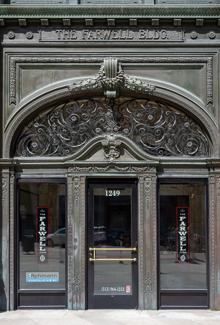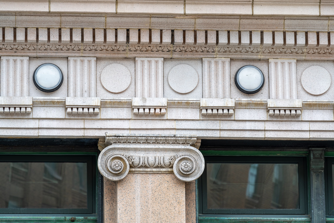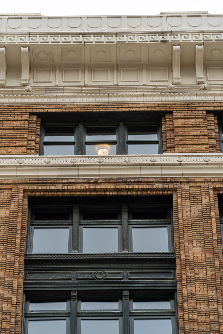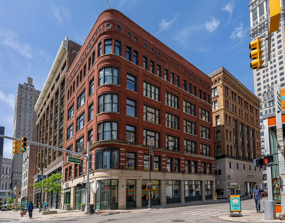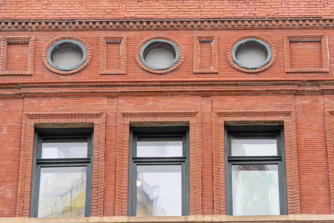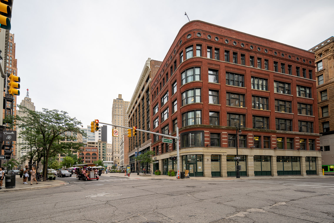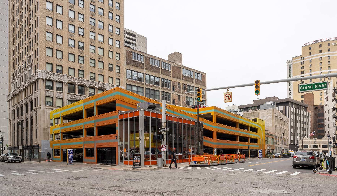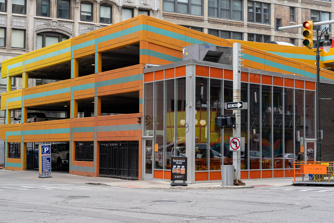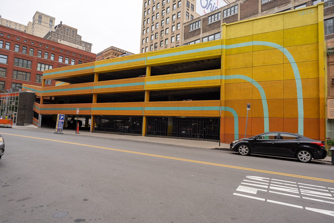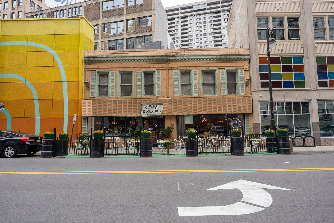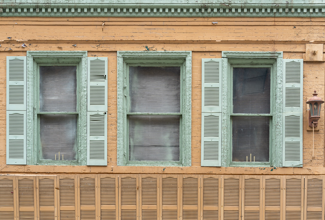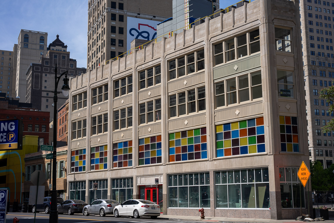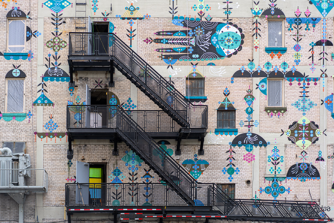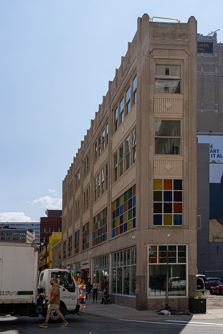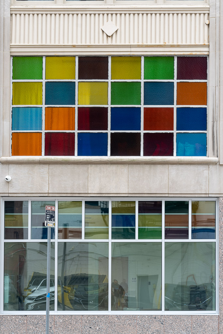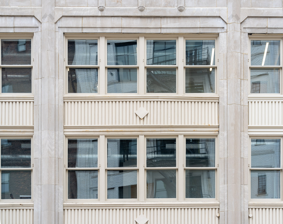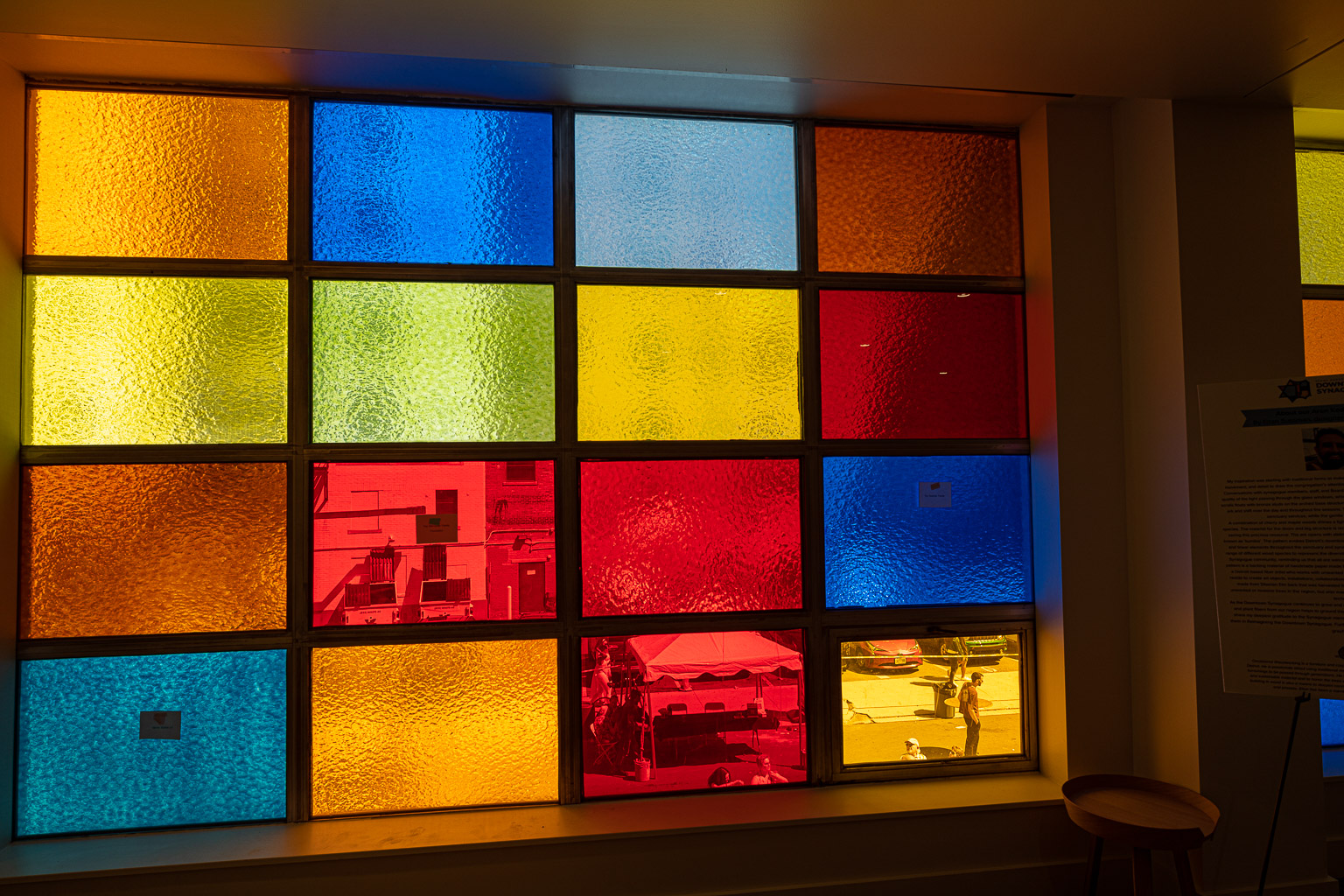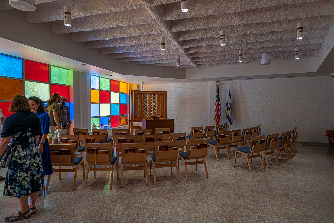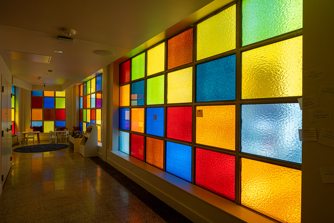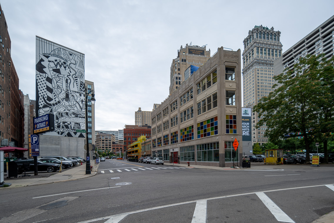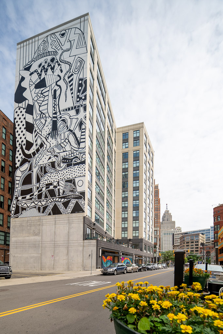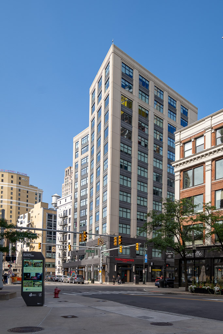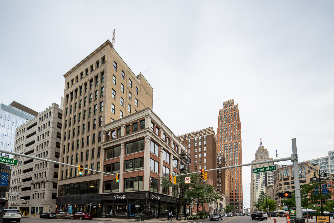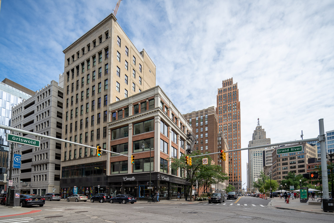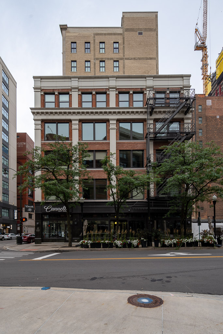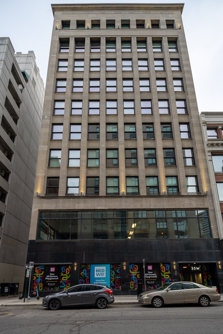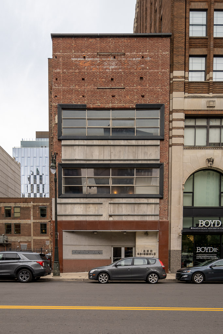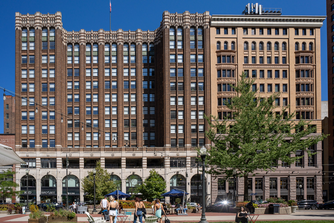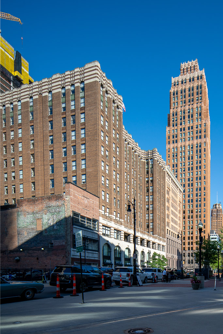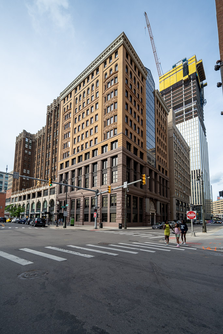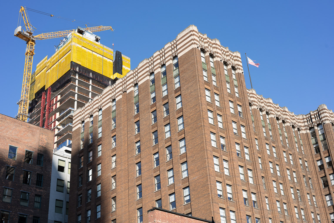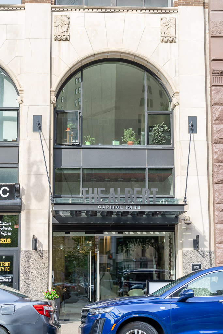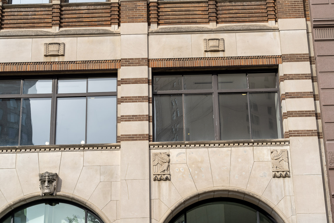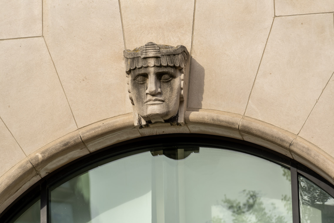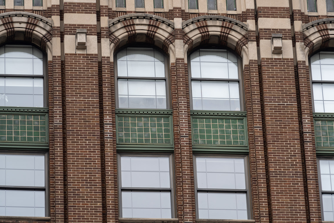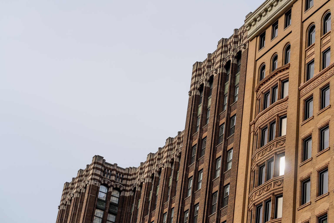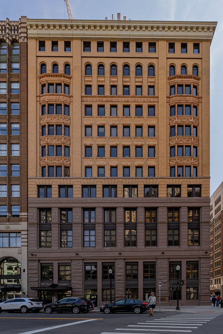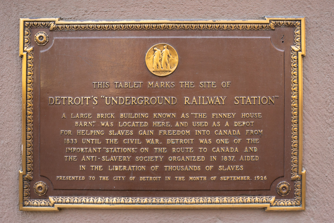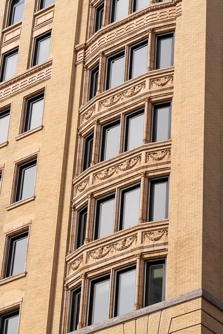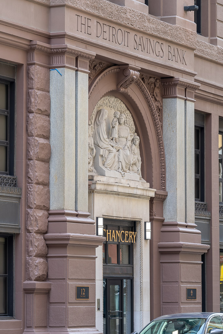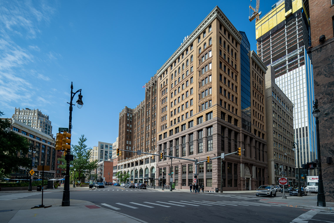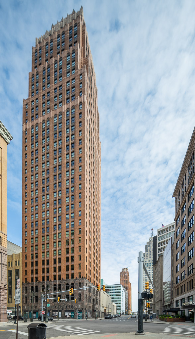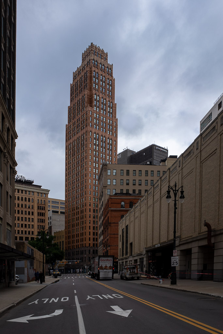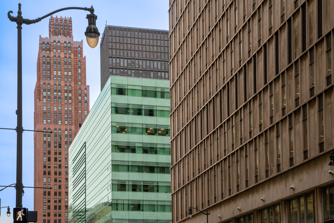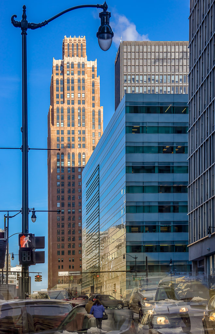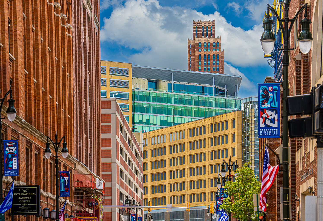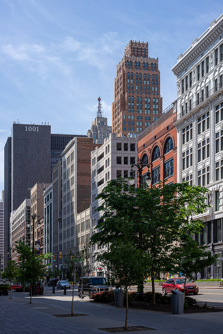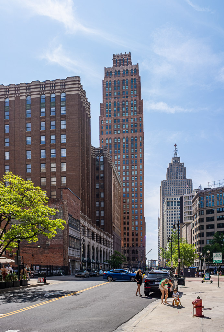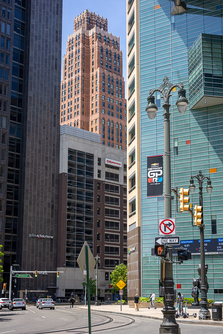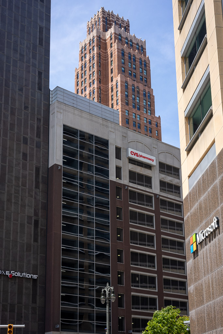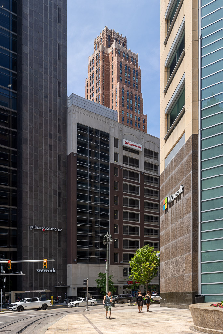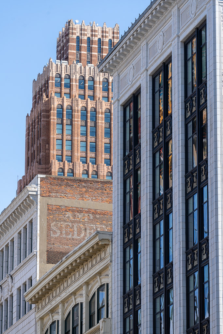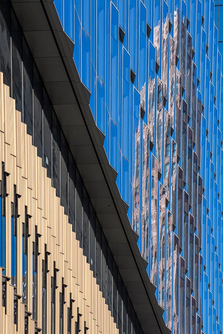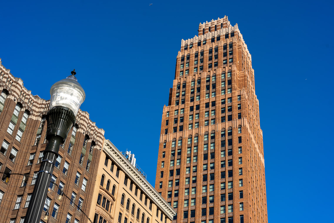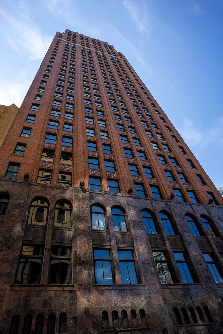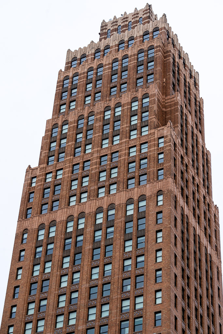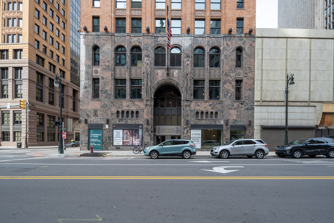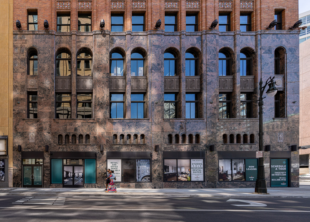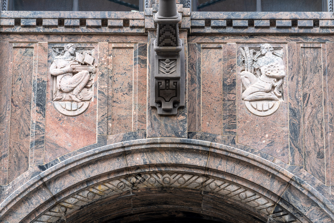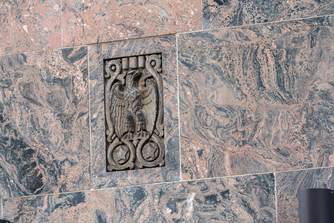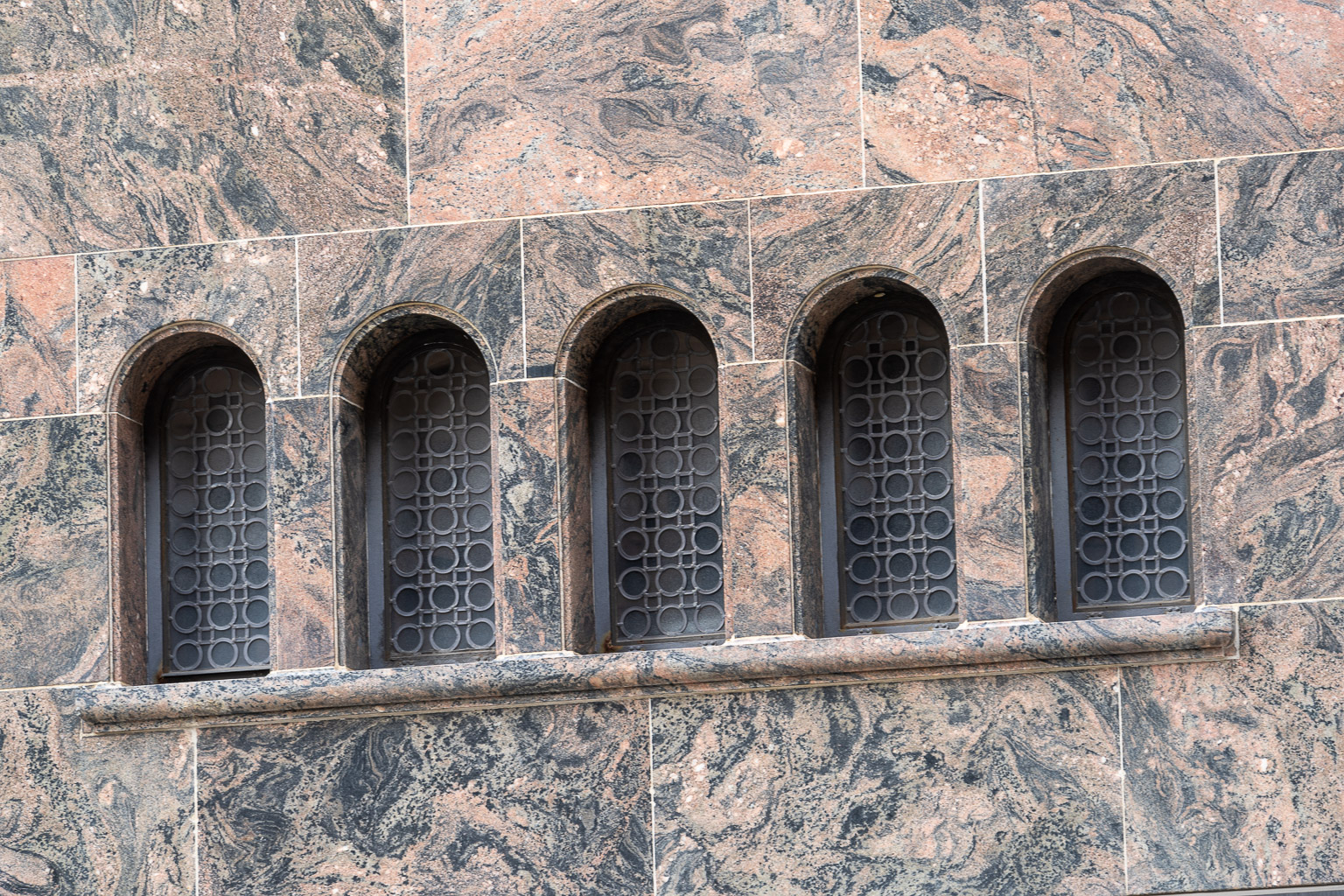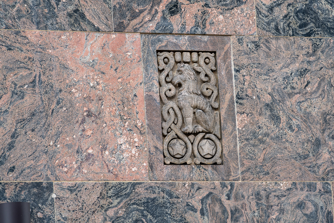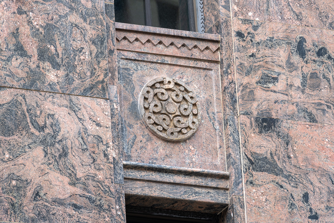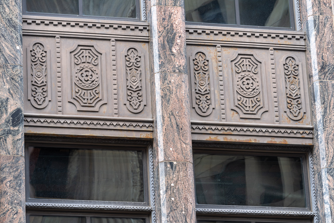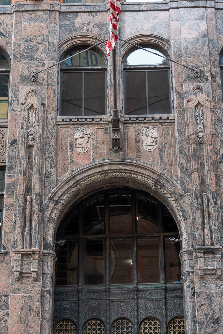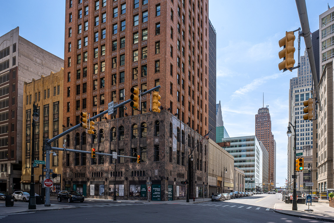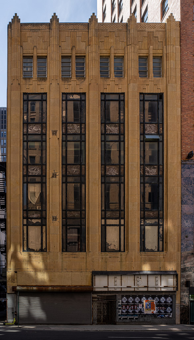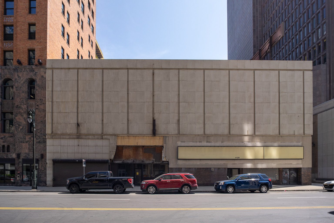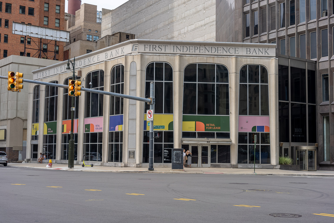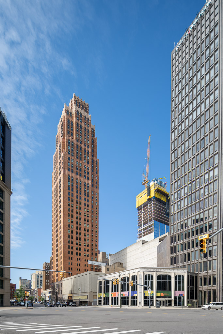The Capitol Park Local Historic District runs on both sides of Griswold Street, from the north side of Clifford Street south to Michigan Avenue. You can read details about the district and its buildings in the Capitol Park Historic District Final Report (local copy), which I recommend highly to anyone interested in Detroit's history. In the subheadings below, a number within brackets, like [1] means this building is #1 within that report. A Wikipedia Page also describes the district.
Contents:
In 1823, the population of the Michigan Territory caused Congress to transfer governance to a governor, legislative council, and judges. To house the new government, a structure was built here between 1823 and 1828. When Michigan became a State in 1837, the building became the State Capitol, and it functioned as such until 1847 when the government seat moved to Lansing. The building was used as a public high school until destroyed by fire in 1893. The Capitol and the high-school are both commemorated by a two-sided State Historical Commission marker at the south end of the park.
After the fire, the land was converted to a park. It has remained a public space up to the present. In 1955, Capitol Park was redesigned for use as a public transport hub with a modern-style shelter. That structure was removed in the 1970s. In 2009, with the opening of the Rosa Parks Transit Center to the west, the site was restored to its status as a park.
A State Historical Commission historical marker on the south end of the park and across Griswold Street (see State Savings Bank below) commemorates Finney's Barn, a connection to the Underground Railroad. In 1850, Seymour Finney purchased a plot of land near the park and erected a tavern with a large barn that served as a way station on the pathway to freedom.
This monument stands at the site of the State’s first capitol building. In 1831, at the age of nineteen, Mason (1811-1843) was appointed Secretary of the Territory of Michigan by President Andrew Jackson. He successfully petitioned Congress to declare Michigan a state and served as its first governor from 1836 to 1840. Mason's ashes were reinterred in 1905 at the site of this monument, unveiled in 1908. Albert Weinert (1863-1948) was the sculptor. He depicted Mason standing confidently on a pedestal representing in relief two fasces, or bundles of sticks bound with a double-headed axe, the Roman symbols for the power of magistrates. A semicircular platform and balustrade once surrounded the statue; they have since been demolished.
The statue is by Albert Weinert, cast in bronze from melted-down Fort Michilimackinac cannons. Mason’s remains were uncovered under his monument as part of the remodeling of Capitol Park in June 29, 2010 that necessitated the moving of the statue. He was reinterred in its present location centered on the east side of Capitol Park during a ceremony October, 27, 2010
The building located on the west side of Griswold between State Street and Michigan Avenue was constructed by Albert Kahn in 1921 for the United Savings Bank of Detroit. That bank was established in 1902 by Frank Bruce Leland. Originally from Rose, Michigan, Leland had practiced law in Flint and Detroit from 1885 until 1895. In 1895, he became general manager of the National Loan and Investment Company. Leland was also president of the United Savings Bank of Detroit. The bank dealt strictly with savings accounts and was the first in Detroit to establish banking by mail.
Original blueprints display a richly decorated Classical Revival facade dominated on the first story by three arched openings, the center one containing the double-doored entrance to 1133 Griswold, and, in the northernmost bay, a rectangular opening providing a double-doored entrance into 1139 Griswold. Ornate architrave moldings, carved and tooled stone surfaces, and decorative grilles once enlivened the ground floor. A regular pattern of rectangular windows prevailed throughout the rest of the front facade, ornamented with paterae and decorative moldings, and capped by a decorative cornice.
During the United Savings Bank’s proprietorship of the structure, minor alterations to the interior and exterior were made. First floor windows were first altered in 1942. Seven years later, the entrance doors, partitions, and lobby were altered. In 1971, the Detroit and Northern Savings and Loan Association purchased the building and proceeded to more drastically change both the interior and exterior. When the facade present in 2000 was added to the front exterior of the building the original windows and arches were obscured.
The building is currently (2023) undergoing extensive renovation.
The Capitol Park Building is the large building in the left half of the 1st photo below.
This ten-story brick and steel building measuring 62 feet by 100 feet was built in 1912 for Henry J. Smith, whose company, Peter Smith & Sons, was one of the leading grocers in Detroit. Established in 1850, the company was first located in the old Central Market. Peter Smith & Sons’ store and offices were located in the first five floors of 1145 Griswold while the other five stories were rented out as office space.
The Smith Building was located prominently on the corner of Griswold and State streets, its State Street elevation facing Capitol Park. It had entrances on the ends of both elevations and at the corner. Each of the two visible elevations is articulated in three bays, forming the corner with a bowed bay. Windows are grouped in threes between the pilasters separating the bays. The ground floor with storefronts and mezzanine level has been modernized, probably in the 1940s, with maroon-colored metal panels and octagonal windows. The stories above the mezzanine as well as the upper two stories above a thick belt course are terra cotta-faced. The original cornice has been removed. The Smith Building was advertised as being equipped with four passenger elevators and one freight elevator, a vacuum cleaning system, air washing machines, and a complete ventilating system. The interior was designed by the Vinton Company, a well known Detroit contracting firm. Mahogany panels lined the columns and stairwell of the building.
Because the building resulted in substantial financial loss, Smith sold the structure two years after it was built to Emory Leydon Ford, member of the Detroit Ford family who owned the Michigan Alkali Company, chemical manufacturers. During Ford’s ownership, the building was leased for commercial and office activity. In 1917, a major part of the building became a retail store for the T.B. Rayl Company, a Detroit hardware manufacturer. Established in 1875, the company operated an earlier store on Woodward Avenue before moving to Griswold. The T.B. Rayl Company occupied eight floors of the building until the late 1950s.
The American State Bank, later known as the Peter Smith American State Bank, bought the building in 1920. Interior alterations were made to accommodate the stores and offices that leased the remaining floors of the structure. Since the late 1920s, the building has been known as the Capitol Park Building. The building currently houses the upscale restaurant, Prime+Proper on the ground floor, with lofts above.
The photos below show details of the Capitol Park Building.
More photos and more description of this building can be found at HistoricDetroit.org.
The Brown Brothers Cigars Building is the smaller brown building on the right side of the 1st photo below. This six-story brick building, built in 1887, was originally a cigar factory, first for the Brown Brothers and later the United Cigar Stores factory. In 1920, Detroit grocer Henry J. Smith leased the structure. Milford Golden bought the building in 1963 and is the current (c. 2000) owner. The building was altered in 1970 and 1971 in order to provide space for a pub, dental clinic, and business school.
Architecturally speaking, the building is Victorian Romanesque in style, characterized by the semi-circular arches of the fifth and sixth stories, contrasting textures of stone including the rough stone belt courses, patterned brick courses at the lintel or arched level of windows, decorative, carved capitals and corbels. The building is articulated in three vertical bays on its front, north-facing facade that are divided by pilasters rising to the parapet. A highly decorative cornice divides the fifth and sixth story of the north and west elevations. The first floor has heen altered significantly.
The photos below show details of the Brown Brothers Cigars Building.
More photos and more description of this building can be found at HistoricDetroit.org.
The McDonald’s Corporation purchased the south 48.77 feet of lot 57 of Section 8 of the Governor and Judges Plan in 1977, and permit #33577 for the construction of this concrete block restaurant was issued on January 13, 1977. Construction of the building cost $100,000.00. This is not a historic building.
1211 Griswold is the narrow building on the left side of the 1st photo below.
This six-story brick and terra cotta faced building was built in 1919 for its owner, Alexander Malcomson. Malcomson built the adjacent building, 1219 Griswold, thirteen years earlier.
The building is narrow, being only 24-feet wide by 100-feet deep by 86-feet tall. The symmetrical facade is divided into three vertical bays above the first story; the outer bays contain a single rectangular double-hung sash window per floor and each floor of the center bay consists of a pair of such windows set in a double-wide opening. The terra cotta facade has a “blind fanlight” motif at the top of the central bay, that device being flanked by rondels placed above the outer bays.
According to the 1921-26 Detroit City Directories, the Roger J. Sullivan Furniture Company occupied the building. The Herman and Ben Marks Fur Company, fur importers, purchased the building in 1927. President Herman Marks and secretary and treasurer Ben Marks manufactured, sold, and stored furs within the space. An advertisement for their fur business is still extremely faintly visible on the south elevation of the building (see 4th detail photo below). The storefront was remodeled in 1927, perhaps reflecting new requirements brought on by the Marks’ purchase. In 1958, in compliance with a City of Detroit directive, the cornice of the building was removed.
The building has had many owners and tenants since; in 1965, optical offices utilized the first floor. The building was occupied by an ice cream store and video arcade in the late 1970s. In 1987 a carry-out restaurant was on the first floor. Today, the Eatori Market has plans to expand into the first floor of this building, and the floors above contain apartments.
The photos below show details of 1211 Griswold.
The Malcomson Building is the larger building on the right side of the 1st photo below. This brick six-story structure was built for Alexander Y. Malcomson in 1906 for use as stores when the street in front of it was called Rowland Street. Malcomson was born in Scotland and migrated to Detroit in 1880 at the age of fifteen. After working as a grocery clerk for a short time, he opened his own store. Eventually he entered the more profitable fuel industry. He later founded Malcomson & Houghton, a company that manufactured coal and coke that eventually merged into the United Fuel & Supply Company. Alexander Y. Malcomson was also known for his initial financial support of Henry Ford, and in 1902, he became the first vice- president and treasurer of the Ford Motor Company.
According to the Detroit city directories, a variety of businesses occupied the building.
Industrial Morris Plan Bank, Star Clothing Company, and the architectural offices of Malcomson & Higginbotham were some of the early tenants. The Malcomson Estate sold the building to the Nisley Company in 1927.
Above its now-altered storefronts, the composition of the facade of the Malcomson Building displays the art of a skilled practitioner. Articulated in two identical vertical sections, each contains two broad window openings on the third, fourth and fifth floors and a large horizontal opening containing a band of six windows with transoms on the sixth floor. The openings on the fifth floor, unlike all others, have Tudor arches, contributing to the Medieval style of the building. Also Medieval in flavor are carved console brackets at the string course level beneath the sixth story and the smaller ones dividing the sills between the Tudor-arched windows at the fifth story.
In 1927 the first floor store-front was divided into two stores; the original cornice was likely removed in 1958 under the city directive. The lobby and store-fronts were remodelled in 1957. Today the building houses a restaurant named Eatori Market on the ground floor (2nd photo below) with apartments on the floors above.
The photos below show details on the Malcomson Building.
More photos and more description of this building can be found at HistoricDetroit.org.
The Farwell Building is the one on the left in the 1st photo below, with the Bamlet Building to its right. Its front entrance is shown in the 2nd photo below. Financing for the construction of this building came from the estate of Mrs. Emmer J. Farwell, wife of Jesse H. Farwell, the originator of the idea to build office-commercial buildings on Rowland Street (now Griswold) near Grand River. Jesse H. Farwell was a renowned contractor, vessel owner, manufacturer and realtor. Detroit architect Harrie W. Bonnah designed this steel-framed building that opened in 1915.
The eight-story Farwell Building is an example of early twentieth century commercial architecture. Built to house both shops and offices, the building is distinguished on the exterior by large windows, horizontal in proportion and set deep in a structural frame. The curtain wall is predominately brick; the cornice of the building was terra cotta, relieved with Pewabic tile. This ornamentation was removed in 1956. The architectural iron and bronze work, Tiffany mosaic ceiling, and Skyros marble walls of the main vestibule of the building were outstanding original features, of which only vestiges remain today. The architectural iron work was handled by the Russel Wheel and Foundry Company of Detroit. Above the mezzanine level is a central light well that extends up to the roof, creating a dramatic atrium lit by natural light. It was placed on the National Register in 1976.
The photos below show details of the Farwell Building.
More photos and more description of this building can be found at HistoricDetroit.org.
The Bamlet Building is the one on the right in the 1st photo below, with the Farwell Building to its left in this Griswold-facing view of the two buildings. The 2nd photo below shows a Grand River Avenue and Griswold Street corner view of the Bamlet Building. Thomas Rowland conveyed the lot upon which the Bamlet Building was later erected to Joseph Bamlet under the Governor and Judges plan on May 7, 1835. Joseph Bamlet, a brick mason, proceeded to build a road house on the lot. After his death a year later, Bamlet’s wife and family converted the building into a tavern. Living quarters for tenants were in log houses situated in a row along Grand River Avenue west of the tavern to Washington Avenue. By 1864, the area was ripe for the construction of business structures. George Bamlet, son of the late Joseph Bamlet, demolished the log houses and built a four-story brick building next to the road house.
The road house and the adjacent building were razed in 1897 when Frank H. Bamlet, grandson of the late Joseph Bamlet, built the present six-story brick building on the south side of Grand River Avenue between Griswold and Washington Boulevard at an estimated cost of $30,000. On January 18, 1897, permit #39 was issued to contractor J.T. Currie. The Bamlet Building was designed by the Detroit architectural firm of Spier & Rohns. Established in 1884, the firm was well-known for their Victorian train stations and churches. Stations in Ann Arbor, Battle Creek, Niles, Lansing, and Grand Rapids for the Grand Trunk and Michigan Central Railroads were designed by the pair. Also, historic Sweetest Heart of Mary Church, built in 1893, was a commission of the firm. In 1894, the Chamber of Commerce Building, another building in the Capitol Park district, was designed by the firm.
During the early 1900s a variety of businesses occupied the building. Dental and optical offices leased rooms, as did real estate and architectural firms. Also, according to the 1900-1905 Detroit city directories, the Guichess Metropolitan Business College was an occupant. In later years the structure was renamed the Holden Building (1921-22), Burns-Gray Building (1926-31) and Capitol Square Building (1931- present). The Gustava D. Anderson Estate owned the structure from 1932 until 1963. In 1963, the Broadway Investment Company bought the structure. In 1965 the store entrance on Grand River was replaced with display windows. Griswold Associates owned the building in 1967-1984. The buiding subsequently housed the Detroit Institute of Music Education. In 2023, the building is under renovation.
The photo below shows details of the Bamlet Building.
More photos and more description of this building can be found at HistoricDetroit.org.
Two-story glass and metal commercial building is not considered a historic building.
This parking structure, not considered a historic building, was originally built and owned by the Griswold Development Company. That company received a permit on April 24, 1961 for the construction of a three story masonry parking garage. The 168 x 90 foot parking structure's estimated cost of construction was $180,000.00. The First Federal Savings and Loan Association of Detroit purchased the property in 1969.
1439 Griswold is a two-story building which now houses Cafe D'Mongos Speakeasy on the ground floor.
In 1927 William Wreford, a livestock dealer, owned this two-story brick and block Colonial Revival-style structure on part of lot 65 of Section 8 of the Governor and Judges Plan. Restaurant entrepreneurs Thomas Constand and Kouzinia J. Seros leased the building in 1927.
During the 1920s to the late 1940s the native Greek Seros family operated restaurants on Grand River and Griswold. After a fire in 1943, the original facade of the building was remodeled. In 1945 Elias Bricolas bought the building from Wreford and continued to carry on the Scros food service business. Larry Mongo and James E. Beale bought the restaurant in 1985.
Originally containing two storefronts, 1439 Griswold now has a central entrance flanked by two large glass-filled openings. The first floor is divided from the second floor by a frieze and cornice; a denticulated cornice rests above the second story. The second story contains three regularly spaced double-hung sash windows.
The photo below shows details on 1439 Griswold.
The 1st photo below shows the Griswold-facing side of the Isaac Agree Downtown Synagogue, and the 2nd photo shows the back side of the synagogue, facing Washington Boulevard. During the late 1920s, Joseph Lucking bequeathed the parcel of property upon which this building was subsequently built to his daughter, Mary Apel. On August 28, 1930, a permit was issued to Apel for the construction of a four-story 36'10" x 100 foot commercial building at an estimated cost of $47,500.
Mary Lucking Apel was born in the family home on this property. Her husband, William Apel, founded William Apel & Son Coal Inc.; he died in 1932. During the late 1930s, Apel lost ownership of the building to the First Liquidating Corporation.
According to the 1934-37 Detroit City Directories, a ladies’ clothing store, beauty salon, and medical offices had occupied the building. In 1944, the Fingris Corporation bought the building for $100,000 and extensively altered the interior and exterior for future occupants. In 1945, the partition between the two stores on the first floor was removed. Also, a finishing school for girls changed the interior again in 1953. Isaac Agree Downtown Synagogue purchased the structure in 1964. The synagogue altered the floors and installed a drop ceiling on the first floor social hall.
The Isaac Agree Downtown Synagogue was founded by Nathan and Charles Agree, in memorial of their father, businessman Alexander Isaac Agree, in 1934. The Agrees had been a prominent Jewish family in Detroit for over thirty years. After emigrating to the United States from Russia, the Agree family had made Connecticut their first home. In 1909, Alexander moved his family to Detroit. Nathan Agree had been a real estate investor and owner of the former Detroiter Hotel. Brother Charles was the founder and president of his own architectural firm, Charles N. Agree, Incorporated. It remains the only existing synagogue in Detroit in its original building.
Sited on a triangular lot at the northern end of Griswold, the narrow end of the four-story concrete frame building on Clifford is just one bay wide (see 3rd photo below), originally containing a single double-hung sash window. Above its granite base, the building is faced with limestone. The Griswold elevation, or front facade, is six bays wide. The design of the building is utilitarian in nature, with large curtain wall openings containing four double-hung sash windows within each bay of its concrete frame on the third and fourth floors. The fenestration of the first and second stories has been altered with the removal of the original windows and now has rectangular aluminum frames filled with colored windows. Details are spare and occur in the form of diamond shapes centered in the metal corrugated spandrels and metal vertical elements of the parapet wall.
The photos below show details on the Griswold-facing side of the Isaac Agree Downtown Synagogue.
Photos of the interior of the synagogue are below. The first simply looks out through one of those colorful 4x4 blocks of windows. The second is of the sanctuary itself. The third is looking toward the north (Clifford Street) end of the building from just outside the sanctuary.
More photos and more description of this building can be found at HistoricDetroit.org.
The building at this address today was constructed in 2017 by Bedrock Corp as a set of 218 fully-furnished micro-lofts in the 13-story building, each only 260 square feet. Renowned Detroit artist Charles McGee, then 92, painted an 11-story mural, titled "Unity," on the north face of the building.
As to what this building replaced, Oswold Voight purchased the property from Abel Humphrey, et al, in 1873. Voight had operated a carriage and wagon factory and repair shop. After Oswold's death, his wife Minnie sold the building in 1919 to Walker Brothers Catering Company, which operated a lunch room there. They lost the building in 1934. Metro Life Insurance Co. sold it to Michael Luft, a salesman for Mohawk Liquor, in 1943; and his estate sold it in 1983. In its later years, the building was well known as the location of the Mayfield Chop House. That building was a nineteenth century structure modernized in the second or third decade of the twentieth century with a new front and interior detailing. The two entrances were located at the sides of the front facade; a molded course divided the ground floor from the two above. Two large window openings occupied each floor of the building; raised brick panels below the third floor window openings divided the second and third stories. Label moldings topped the third floor windows. The building’s south elevation featured the ghosting of a painted sign that read, "Voight Carriages". The building eventually was torn down and became a parking lot for the strip club next door before it was built upon in 2017.
More photos and more description of the historical building no longer standing here can be found at HistoricDetroit.org.
No permit has been found for the construction of this five-story solid masonry commercial structure on the southeast corner of Griswold and W. Grand River Avenue. It first appears in the 1895 City Directory as the Bennett Building.
On May 13, 1895, Detroit businessmen from the middle and upper classes formed the social organization they called the "Supreme Division of the Loyal Guard". The Pingree Division, No. 35, met every second and fourth Monday of each month in the Loyal Guard Hall at 1218 Griswold in this building. In 1900, The Supreme Division of the Loyal Guard purchased the property from Edgar K. Bennett. Between 1902 and 1903, the Loyal Guard remodelled the structure for meetings and commercial activities.
In 1911, the Supreme Division of the Loyal Guard sold the building to the Kern brothers, owners of the eponymous department store, who leased space to a number of retail stores and medical offices. From the early 1910s until after 1930, J.D. Mabley operated a clothing story at 17-19 Grand River, and the M. J. Baker Clothing Store was in the structure in 1932-33. From at least 1934 until 1940 Fintex, Inc. operated a men and boy’s retail clothing store in the building. The First Church of Christ, Scientist rented the space in the early 1950s and purchased the structure from the Kern Realty Corporation in 1970.
In 1932 the store entrances were altered. The front store entrance was changed from the middle of the first floor to the corner of the building. Also, significant interior alterations occurred when the store space was remodelled into a Christian Science reading room in 1955. In 1972, all but one window on each of the third to fifth floors were filled with masonry.
This building is located on the south side of West Grand River between Woodward and Griswold Streets. On August 8, 1922, permit #36198 was issued to Sebastian S. Kresge, president of 8.5. Kresge Company, for the construction of a ten-story brick and concrete structure. Originally named after Kresge’s son Stanley, the building was designed by architects Brown, Derrick and Preston. The structure measured 60'1 x 59'6 long. Its estimated cost of construction was $190,000.
Since 1912, when the S.S. Kresge five and dime store was established, Kresge had become a household name in Detroit. After working various jobs in his home state of Pennsylvania, Kresge became a travelling salesman in 1892-97. In 1897, he opened his first shop in Memphis, Tennessee with partner J.G. McCrory. Eventually, Kresge moved to Detroit in 1907 and worked with Charles J. Wilson until obtaining title to the firm in 1912. The building was later renamed the Grand River Building.
According to the Tract Index of Wayne County Records, Kresge leased the land upon which this building was constructed. The estate of Harriet Lathrup owned lot 69 of Section 8 of the Governor & Judges Plan until 1973, when Qwikee Donut & Coffee Shop purchased the land with the building.
The interior received minor alterations during the years that the Kresge Foundation owned the structure (1922-1973); the first and second floors of the exterior underwent dramatic change in 1976, obscuring the original appearance. Floors three through nine are starkly articulated by a single double-hung sash window between the pilasters that divide the facade into eight vertical bays. The tenth floor is composed of similar windows but without the pilasters. A denticulated cornice rests above a classical frieze of low relief. Side and rear elevations are utilitarian in appearance, with the concrete frame partially exposed.
More photos and more description of this building can be found at HistoricDetroit.org.
The National Loan & Investment Company of Detroit purchased the property in 1910. On May 22, 1917 permit #15637 was issued for the construction of a brick building; its estimated cost was $28,000.
The architectural firm of Rogers, Bonnah & Chaffee originally designed the building. James S. Rogers, Harrie W. Bonnah and Walter C. Chaffee were partners until Bonnah and Chaffee established their own firm. Bonnah was the president of Bonnah & Chaffee for over thirty years and one of the first architects to register in Michigan. A Detroit native, Chaffee, together with his partner, designed the Barlum Hotel, Barlum Tower, Farwell Building, Lawyer’s Building, Indian Village Manor and several Detroit schools.
The National Loan and Investment Company remained owners until the late 1950's when the Surety Savings and Loan Association purchased the building. The interior and front entrance were altered in 1938. The front of the building was altered in 1955 when the occupancy had changed from a restaurant and bank to the Surety Savings and Loan Association.
The three story structure measures 31 x 100 feet and stands forty-four feet high. It has an unusually tall parapet wall, on which there are indications that the original cladding and cornice have been removed.
The left-more building in the 1st photo below is The Albert (originally called the Griswold Building), with the building to its right being the Detroit Savings Bank Building. In the 2nd photo below, the angle is more oblique and the David Stott Building appears on the right. The 3rd photo below was taken from the other side, at the southwest corner of State Street and Griswold Street.
The Griswold Building was constructed in 1929 according to the designs of the well known Detroit architect Albert Kahn as a speculative office building. It is of architectural significance as an interesting example of Albert Kahn's versatility in adaptation of the Romanesque to a large commercial structure. The Griswold Building was listed on the National Register in 1980, about the time it was converted to senior citizen housing.
The Griswold Building is a brown brick twelve-story rectangular office building directly across the street from Capitol Park. It fills its entire lot and is closely abutted by other buildings so that only two elevations, its front (west) facade and the upper part of the north elevation, are visible. The structure is composed of two parts - the base and the tower. The nine bays of the three-story base are faced in limestone and contain shops on the first and second levels. The U-shaped brick, nine-story tower with its central five bays set back from the face of the building is characterized by columns of windows. The fenestration consisted of unusual twelve-light steel-framed sash in rectangular openings, with the exception of the second and twelfth story windows, which have arched tops. Replacement windows of about 1980 closely resemble the originals. Other than the decorative brickwork, exterior ornament is limited to the carved stone masks above the second story windows and the stone plaques above the third story windows. No architecturally significant interior spaces remain.
The photos below show details of The Albert.
The building on the right side of the 1st photo below is the Detroit Savings Bank Building, while to its left is The Albert. In the 2nd photo below, the Detroit Savings Bank Building is sandwiched between The Albert and the David Stott Building. The 3rd photo below was taken from the other side, at the southwest corner of State Street and Griswold Street.
The building located on the east side of Griswold between State Street and W. Grand River Avenue was originally known as the Chamber of Commerce Building. On April 16, 1894, Benjamin Hyde, contractor for the City of Detroit, took out permit #367 for the construction of this thirteen-story structure, estimated to cost $450,000. It was to be utilized for city government and business purposes. The Chamber of Commerce Building was Detroit’s tallest building for a short while; completed in 1895, that distinction was lost to the fourteen-story Majestic Building in 1896. The building is one of two downtown structures built on steel frames in that same year, the first such structures in Detroit. The other does not survive, making this the oldest steel-frame tall building in the city.
The building was designed by Spier & Rohns, a leading Detroit architectural firm in practice during the late nineteenth to early twentieth century. Established in 1884, the firm was known for its Late Victorian period train stations and churches. Spier & Rohns received commissions from the Michigan Central and Grand Trunk railroads, among them the stations in Ann Arbor, Battle Creek, Niles, and Lansing. The firm also designed the locally designated Sweetest Heart of Mary Church in 1893.
In 1920 the city governmental functions relocated from the building and the Detroit Savings Bank, tenants since the opening, purchased the building. The bank made interior alterations to the upper three stories in 1938, and the mezzanine floor was altered in 1966. At some time, formerly round-arched window and entrance transoms were squared. A recent owner, the United Foundation, made major alterations to the interior of the entire building in 1986, including facing the former light court facing Grand River with glass and topping it with a peaked glass roof. Presumably, the original cornice of the building was removed in accordance with a 1958 City of Detroit directive.
Architecturally, the Chamber of Commerce Building is a handsome, early example of an all-steel framed structure. Richardsonian Romanesque in style, it is characterized by a straightforward treatment of stone and a regular arrangement of deep-set windows. Its substantial volume, massing and scale, slightly bowed outer window bays, and large round arched entrances are also indicative of this style. The footprint of the Chamber of Commerce building measures 100 x 88 feet.
The Griswold-facing side of the building now contains 56 apartments, as of 2023, and the State-facing side houses the Archdiocese of Detroit.
The photos below show details of the Detroit Savings Bank.
More photos and more description of this building can be found at HistoricDetroit.org.
The David Stott Building is shown in its surroundings at the right edge of the 1st photo below. In the other photos, just look for that same tower.
In 1909 and 1914, David Stott, a leading Detroit manufacturer, purchased interest in lot 77 of Section 8 of the Governor and Judges Plan. After Stott’s death in 1916, permit #41193 was issued to the Stott Realty Company on March 16, 1928 for the construction of a thirty-seven story 72 x 84 foot office building at an estimated cost of $1,250,000.00.
David Stott was a well regarded business man who contributed to the commercial development of Detroit. Born in England in 1853, the Stott family emigrated to Detroit when David was thirteen. Soon after, Stott began work in the dairy business for a brief period until the flour mill industry captured his attention. Eventually, he became the president of David Stott Flour Mills Inc., Morehead Manufacturing, and Stott Realty. Stott was also secretary and treasurer of the Detroit Barrel Company and director of the Peninsular State Bank.
The Detroit architectural firm of Donaldson & Meier designed the steel-framed building with brick curtain walls. The firm was established in 1880 and was known for designing numerous Detroit churches, commercial buildings, and the Belle Isle Casino. Donaldson also designed the first two of three Penobscot Buildings (The Penobscot Building of 1905 in the Beaux Arts style, and the Penobscot Annex of 1913 in the Chicago School style). The Stott Building (in the Art Deco style) is an outstanding example of the contemporary skyscraper of the period, obviously derived from the Saarinen design for the famous Chicago Tribune Tower competition. Simple in design, the tower building has a reddish granite base with an ascension of tan-orange bricks that cease at the twenty-third floor. The tone of the building changes from deep tan to bull as a series of setbacks rise with terra cotta parapets at the top of the building.
According to the 1930-35 Detroit city directories, the initial tenants of the building consisted of a variety of realtors, lawyers, medical doctors, and hair dressers. Also, The Stott Realty Company occupied the seventeenth floor. Today, the building is an apartment building.
The photos below show details of the David Stott Building.
More photos and more description of this building can be found at HistoricDetroit.org.
The Cunningham Drug Company Building at 1120 Griswold Street, at State, wraps around the David Stott Building which is at that southeast corner of the intersection. A 6-story section faces State Street (1st photo below), just east of the David Stott Building, and a 3-story section faces Griswold (2nd photo below), south of the David Stott Building. The two parts of the building are attached to each other, wrapping around the Stott building (3rd photo below).
The Cunningham Drug Company Building was designed by Wirt Rowland in 1928 and built in 1929. The building is designed in the art deco style, and uses the Stepped Arch motif used so frequently in the Guardian Building.
On December 6, 1928, druggist Andrew R. Cunningham and his son, Edward A. Cunningham, took out permit #53879 for the construction of two connected concrete commercial buildings adjacent to the east and south elevations of the David Stott Building. The Cunninghams took out a mortgage on the property from the Federal Bond & Mortgage Company in exchange for a leaseholder bond plan. The plan would use money from investors to financially back the construction costs of the buildings. The estimated cost for the two structures was $492,632, according to the permit application.
Born in 1871, the senior Cunningham moved to Detroit from Charlevoix, Michigan when he was eighteen years old. After establishing his first business at Joseph Campau Avenue and Monroe Avenue, Cunningham proceeded to open chain drug stores throughout the city. During the Depression, the company was on the brink of collapsing. Although Andrew R. Cunningham had declared personal bankruptcy, he was able to transfer company stocks to his daughter-in-law and secretary, who returned them at a later date. In 1931, the company merged with the Economical Drug Company, with Andrew Cunningham as president.
Smith, Hinchman & Grylls designed the two buildings. This Detroit architectural firm was established in 1861 when Sheldon Smith and his son, Mortimer I.. Smith, became architectural associates. Upon the death of Mortimer, the younger Smith continued under his own name. During the 1920s, the third generation of Smiths, Fred L. Smith, joined with consulting engineer Theodore I1. Hinchman Jr. and architect H.J. Maxwell Grylls to form the present day firm. Notable skyscrapers designed by Wirt Rowland, working for the firm were the modern Buhl, Guardian, and Penobscot buildings in downtown Detroit. Among other projects displaying the firm’s versatility were Renaissance-style public buildings, Gothic-style churches, and Neo-Tudor mansions and clubs.
The three-story steel and brick structure on the east side of Griswold between Michigan Avenue and State Street was of modern design. The exterior had stone and marble detail and steel windows. The interior stairways were made with iron and concrete, and tile partitions lined the brick walls. The basement was utilized as a restaurant with the sub-level for mechanical storage. A Cunningham store and four other retail businesses occupied the first floor. The other two floors and mezzanine were used for sales space. Also, the building came equipped with both passenger and freight elevators. In 1970, a new store front was added, totally obscuring the building’s original facade (Permit #42120, Jan. 7, 1970).
Fortunately, the interconnected steel and brick, six-story building at Twenty-seven to Thirty-one State Street shared the same modern facade as it’s companion on Griswold Street and has remained intact to this day. Its first floor was approximately twenty-one feet high and the other floors were twelve and one-half feet high. Above the four stories of windows in the facade are zigzags and other Art Deco motifs. The building was utilized as commercial space; three stores occupied the first floor and sales offices occupied the rest. Also, there were two passenger elevators and one combined freight/passenger elevator.
The building received minor alterations to the interior and exterior when the Colonial Department Store, a men and boys retail clothing distributor, were occupants. After Rite-Aid Pharmacy leased the buildings, the front entrance was covered with awnings.
Built on the site of the former Home Savings Bank building, the Wayne County and Home Savings Bank continued serving the working people of Detroit by soecializing in small accounts. Between 1915 and 1931, another series of mergers and consolidations led to the formation of the First Wayne National Bank. This bank, with offices in this prime location facing the Campus Martius, had the distinction of operating the country’s largest city branch banking system. Of Its 180 branches, 67 were within the Detroit city limits.
The bank went into receivership in 1933 and was partially occupied by the receiver, appointed by the Michigan Comptroller of Currency and his staff. In 1948 the building was purchased by the Industrial National Bank; Industrial Bank and Manufacturers National Bank consolidated in 1953, the site became Manufacturers’ Michigan-Griswold branch office. It became home to Independence National Bank, an African American owned establishment, in the late 1970s.
The eight-story, 1915 building was completely redesigned into a two-story modern structure in about 1965, its appearance unrecognizable from the original. Instead of classical references, the building is totally Modern it its appearance. The steel beam frame of the new structure is part of the steel frame supports of it predecessor.
Two-story arched, stark white concrete facing, large two story windows articulated in three vertical parts, the interior floor with railings seen through the glass at the second story level. The cornice, composed of closely-set vertical slats, is set back slightly from the concrete curtain wall, A pair of revolving doors occupies the width of the central ground floor opening on the Michigan Avenue facade and a single set are the north of the Griswold fagade.
More photos and more description of this building can be found at HistoricDetroit.org.
