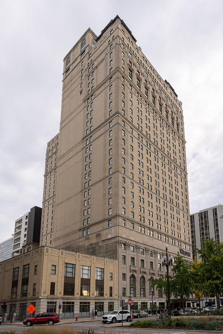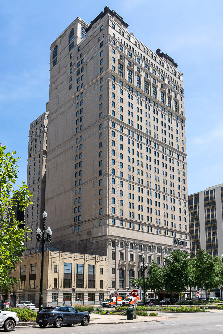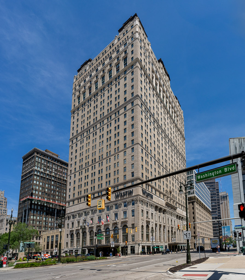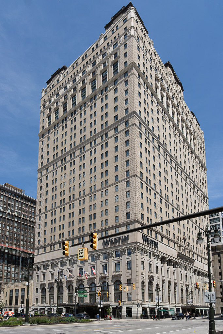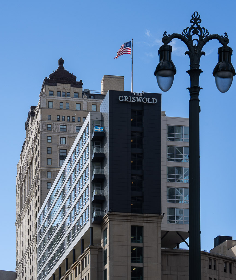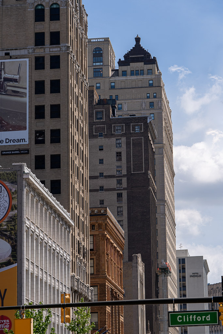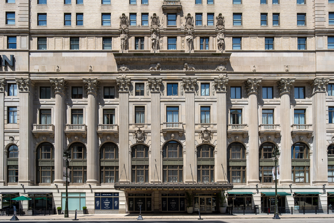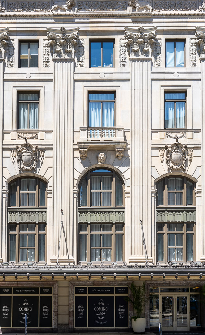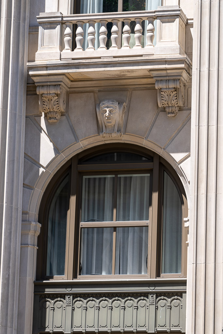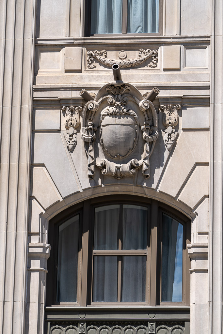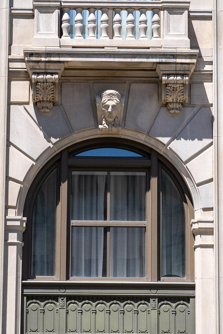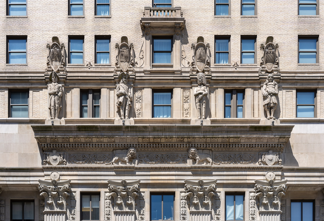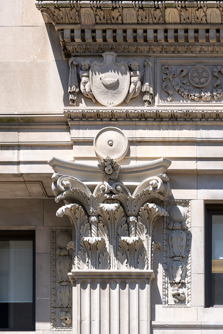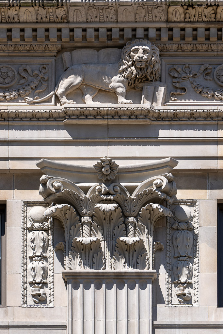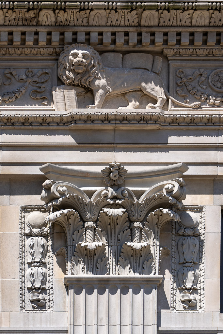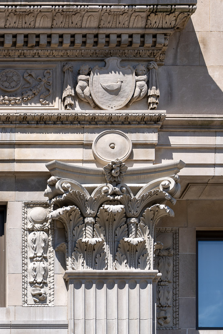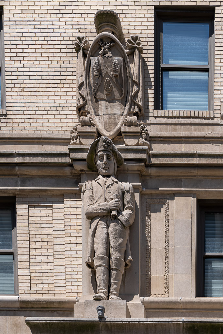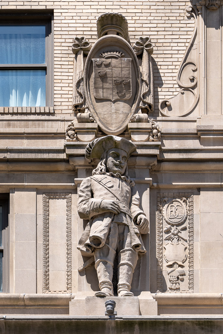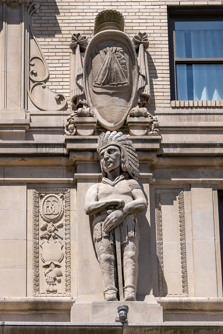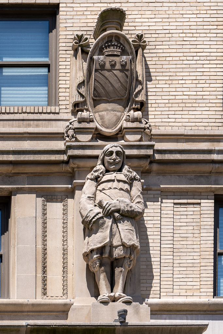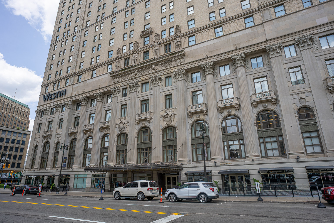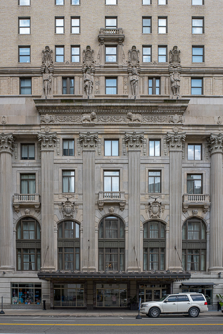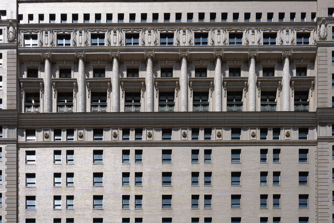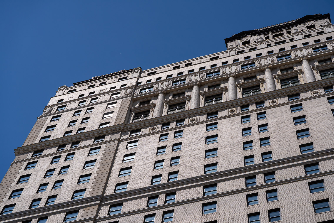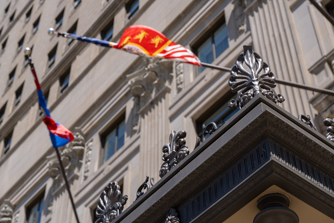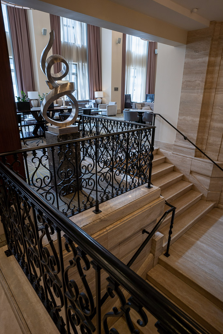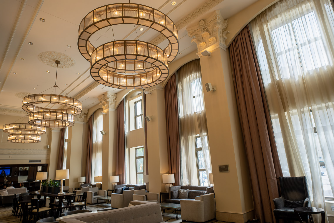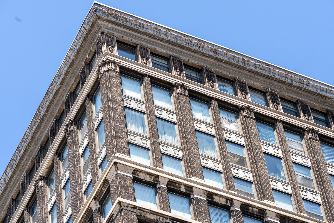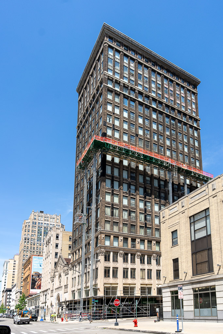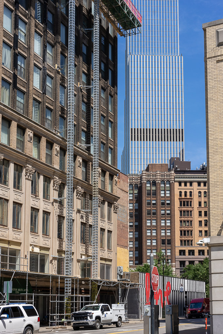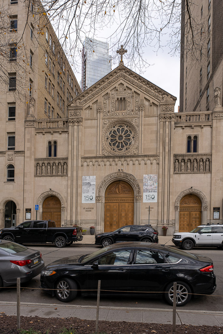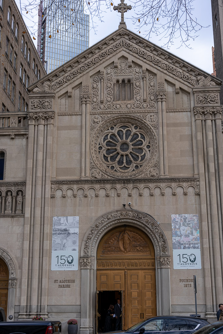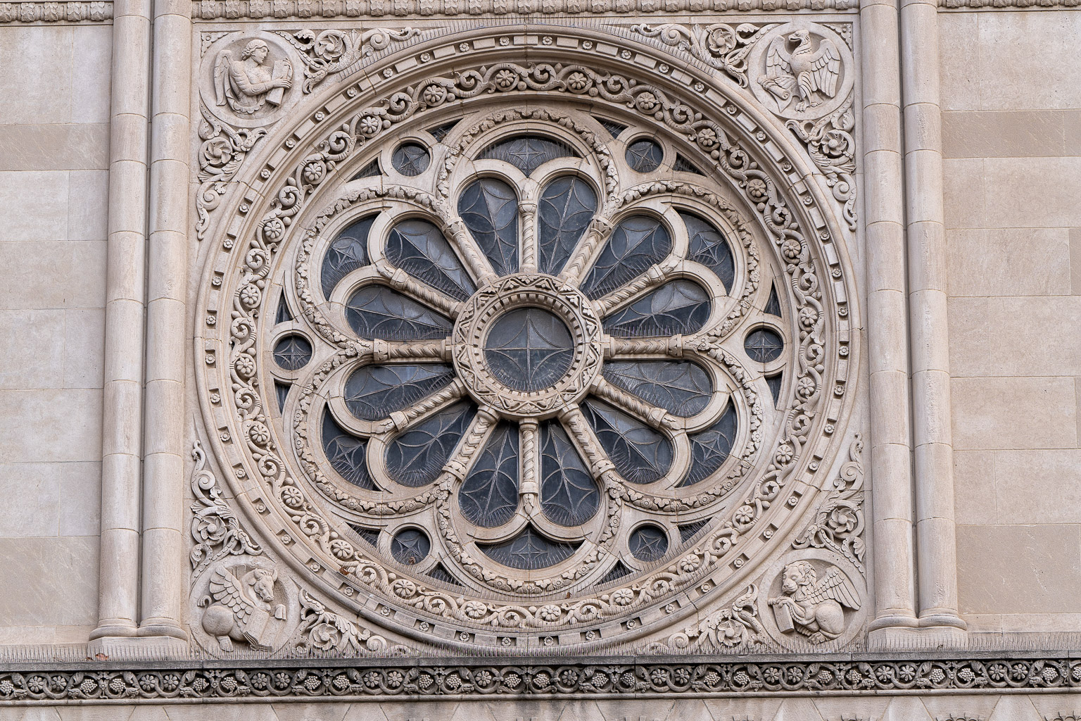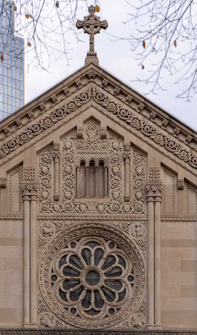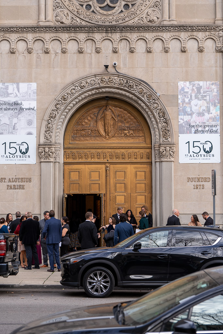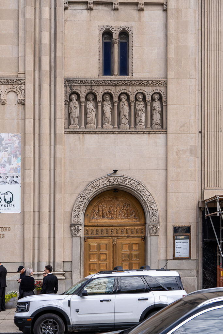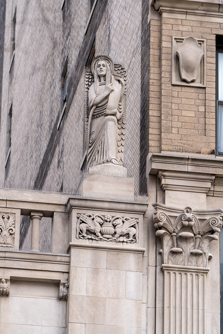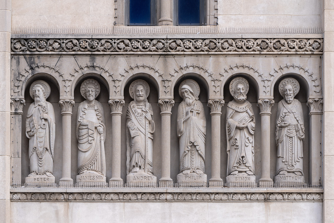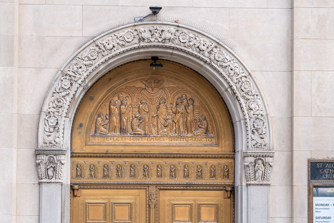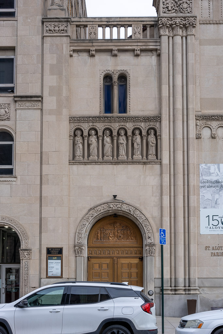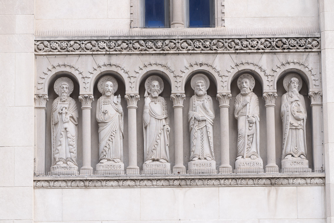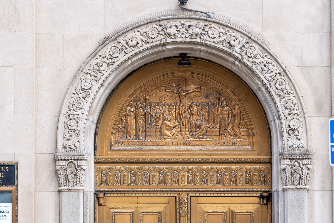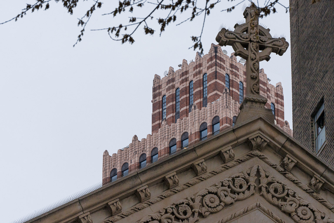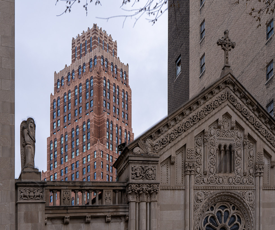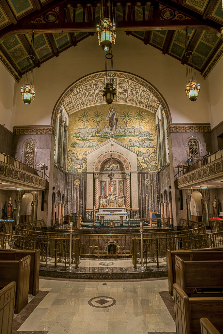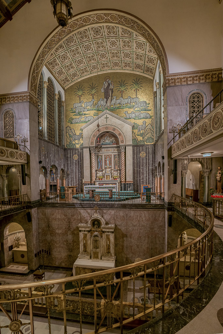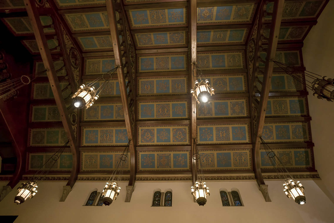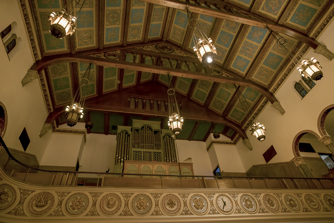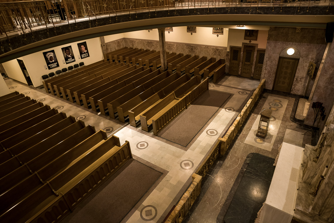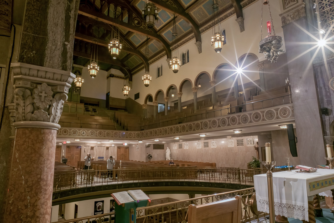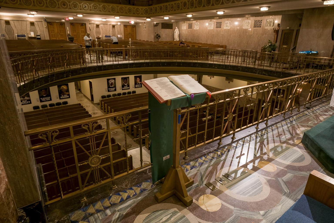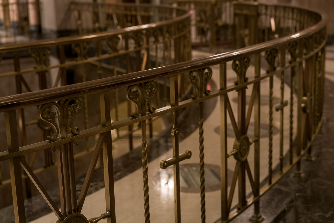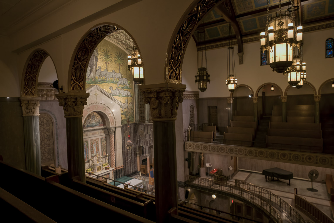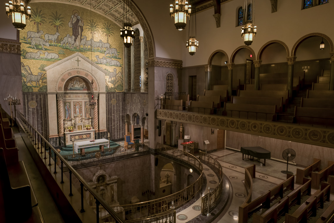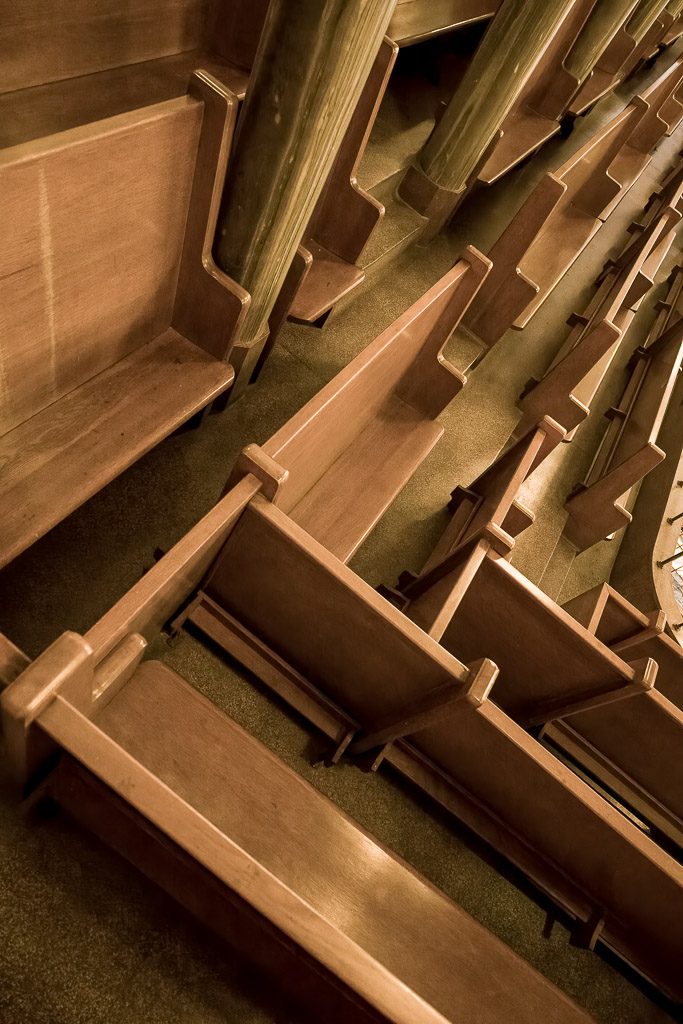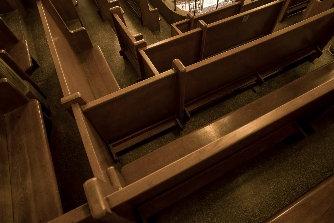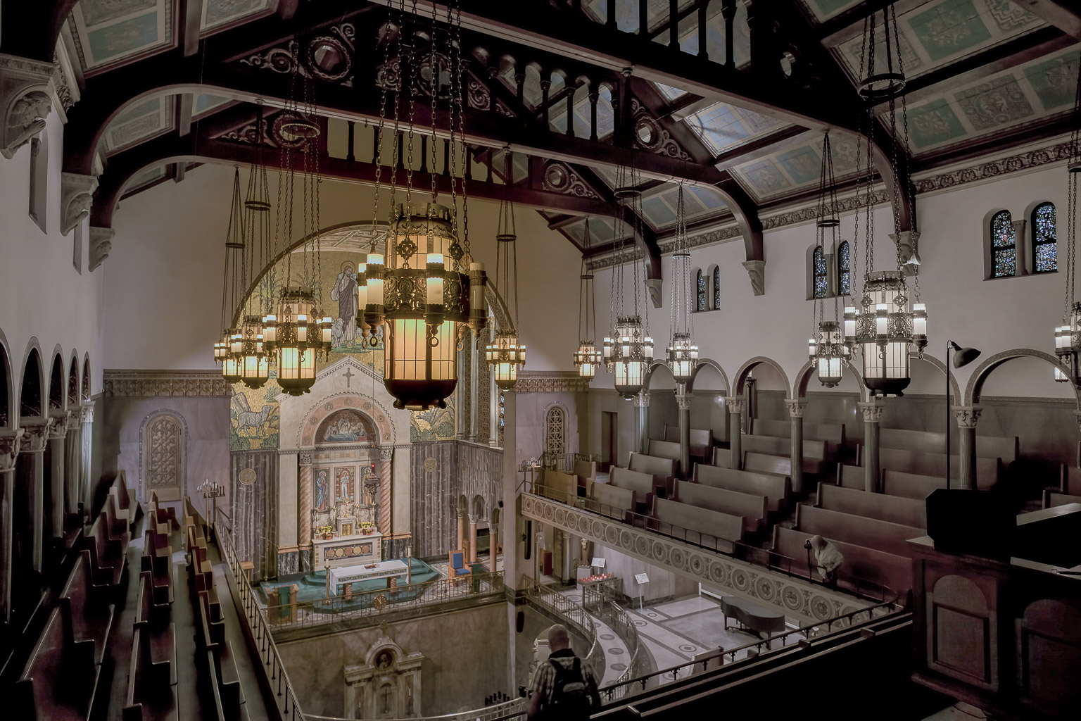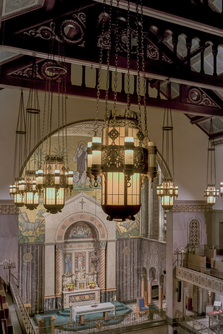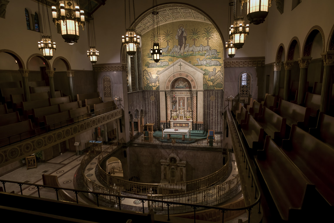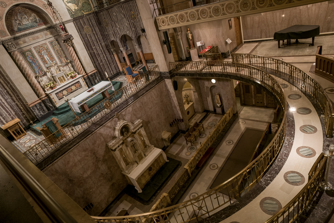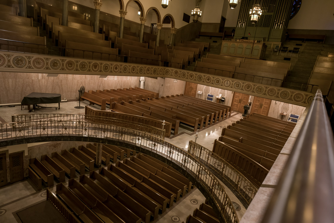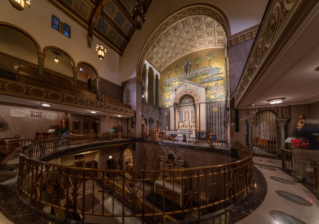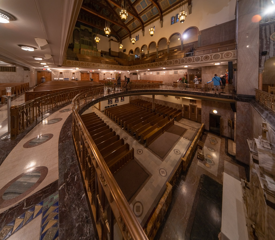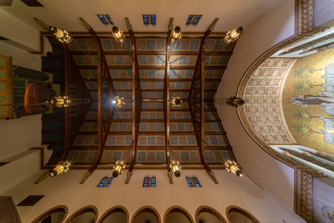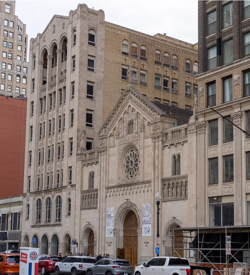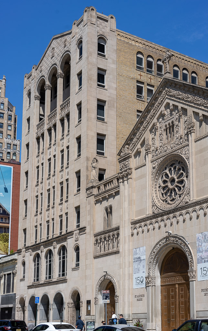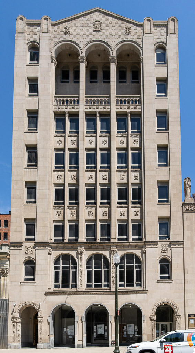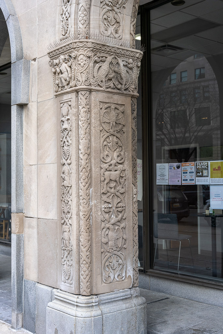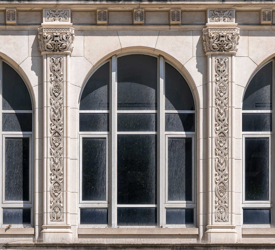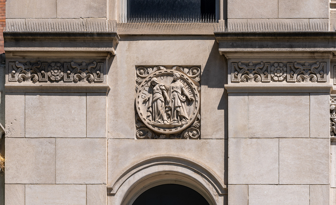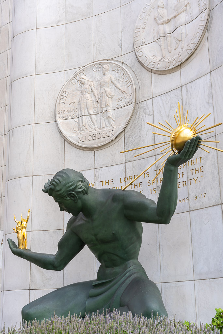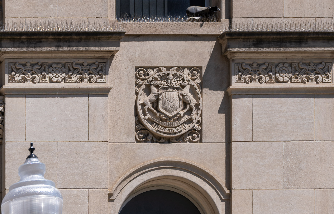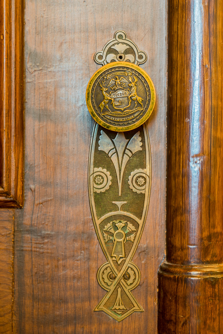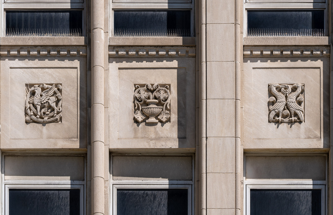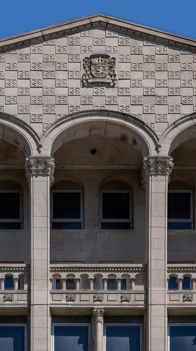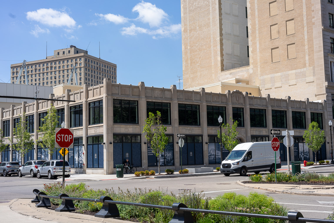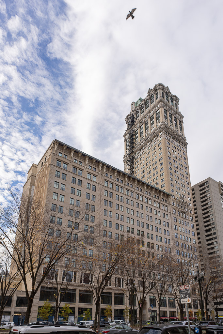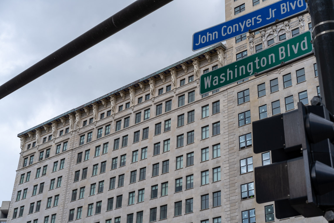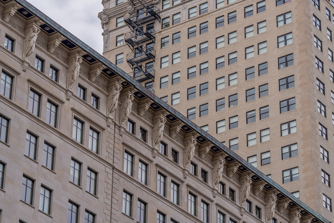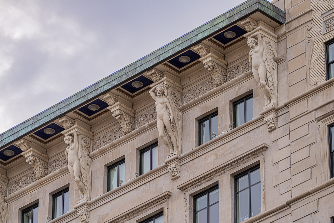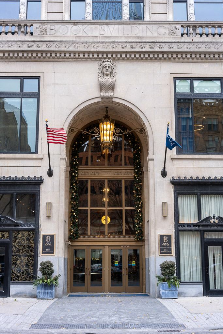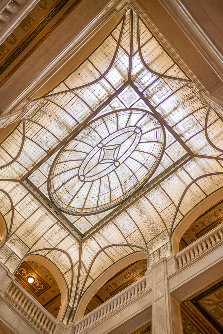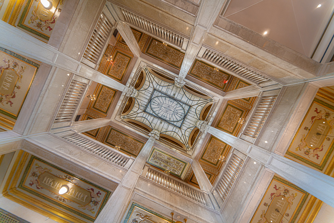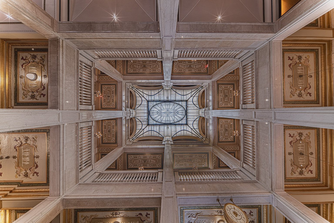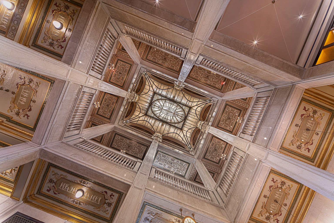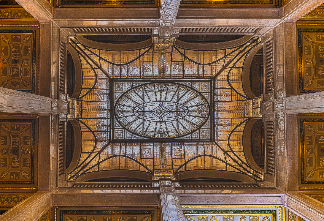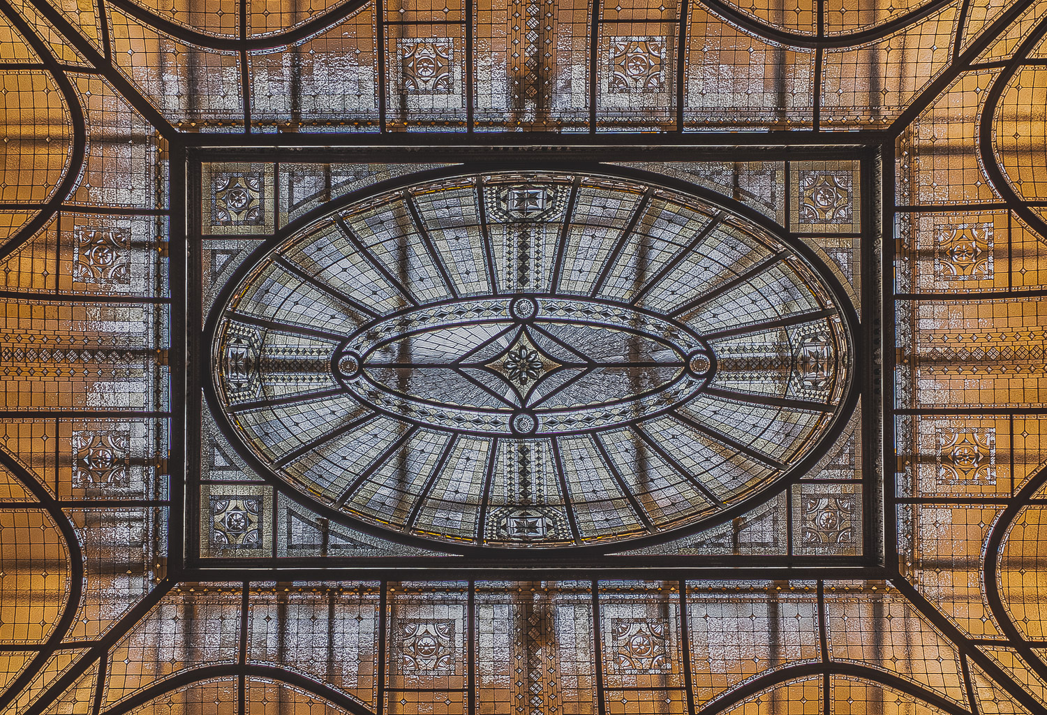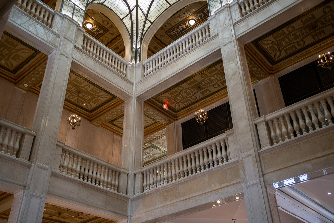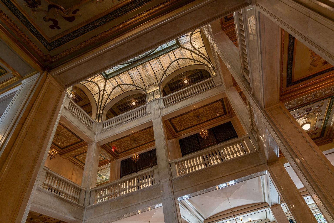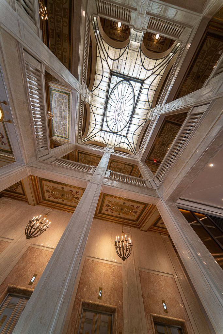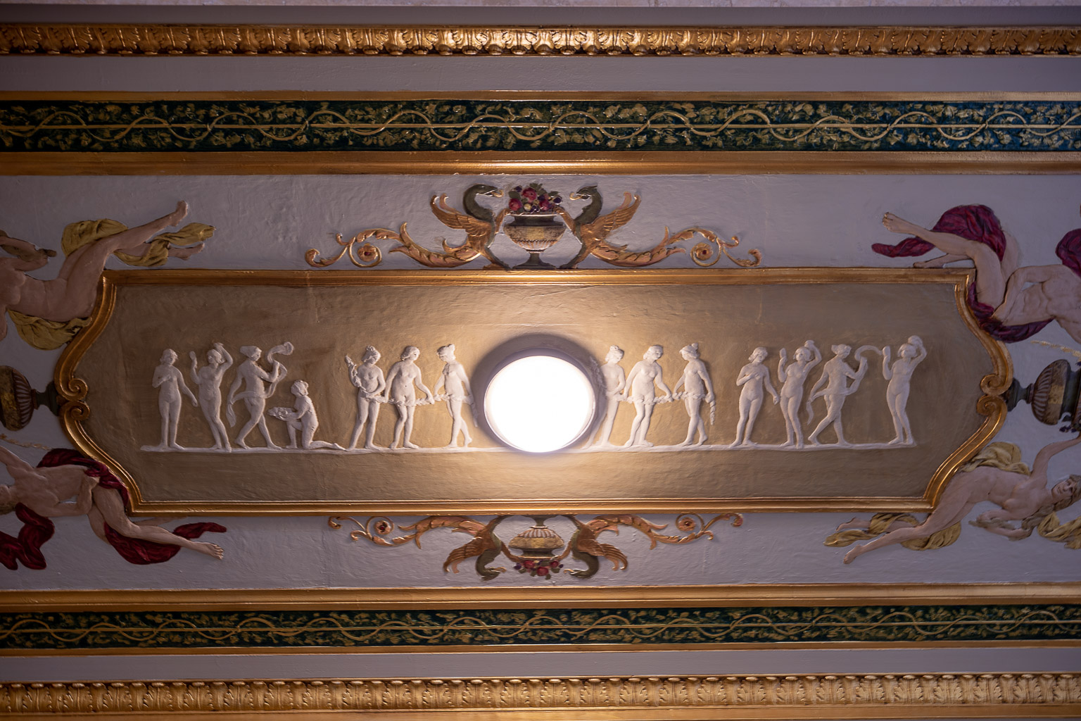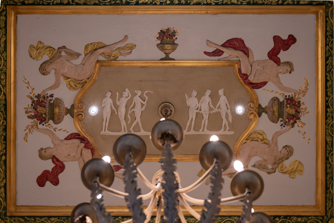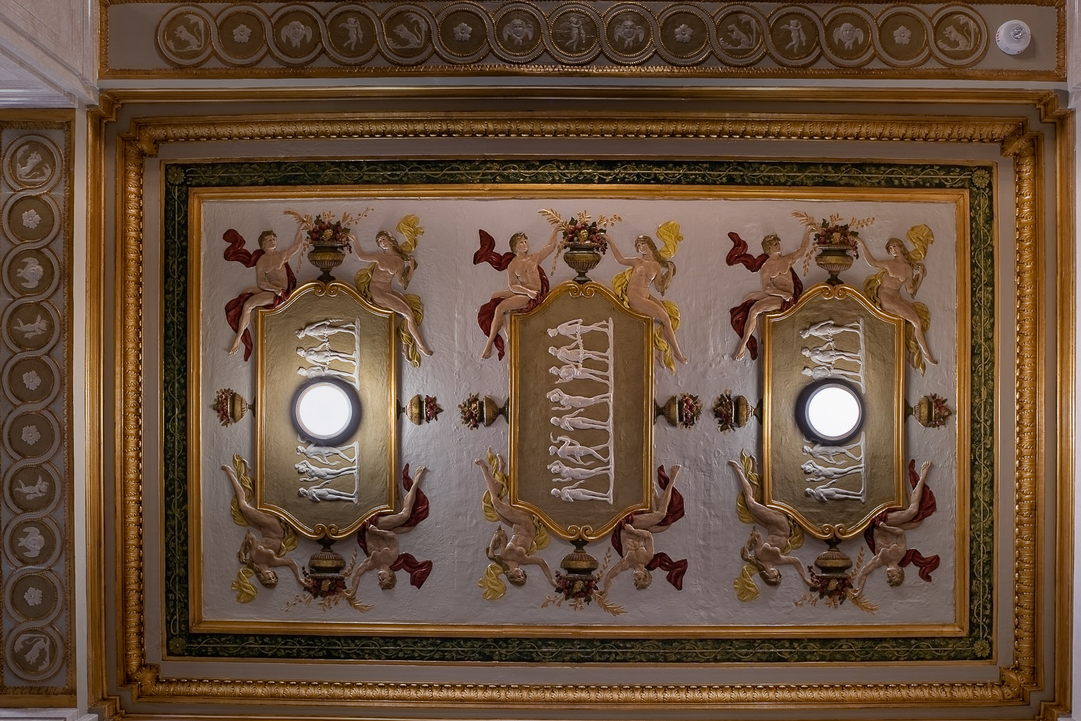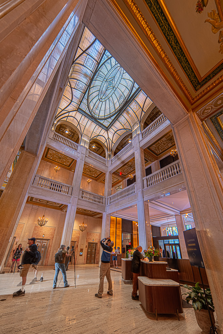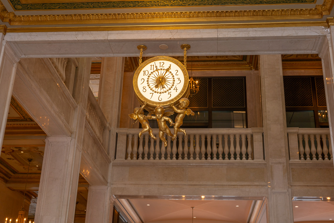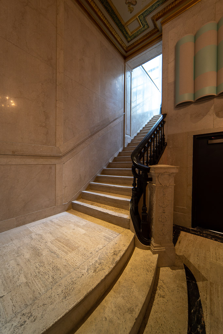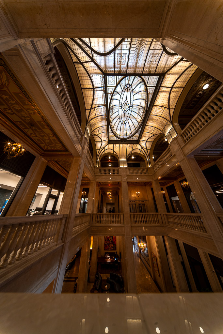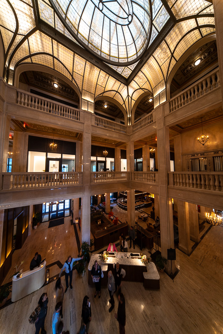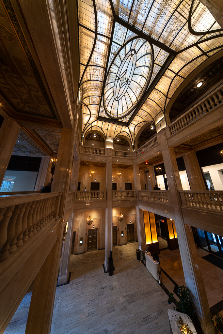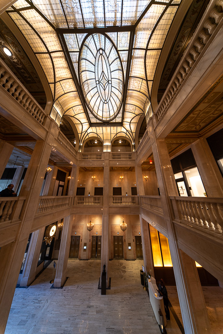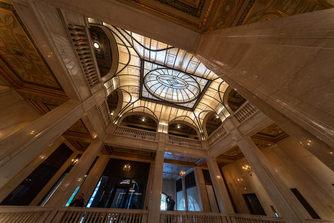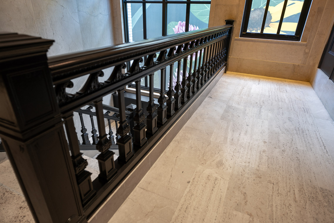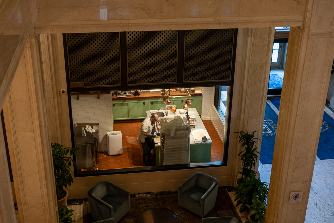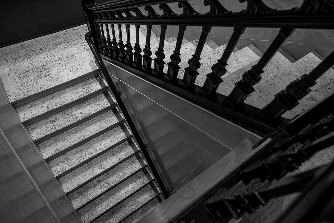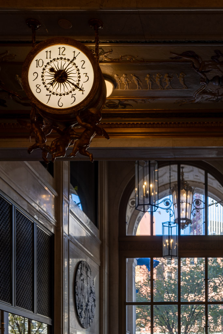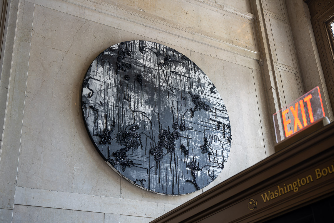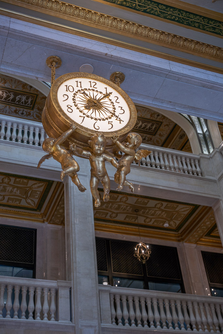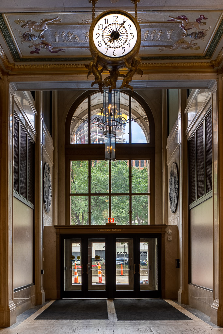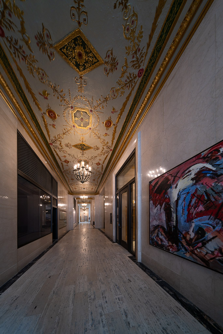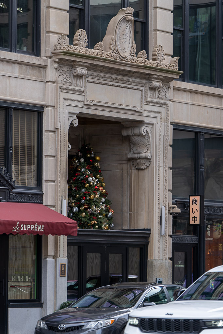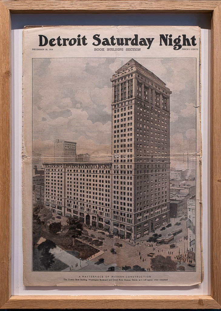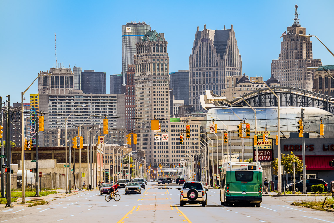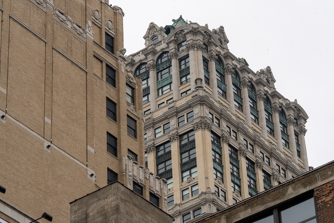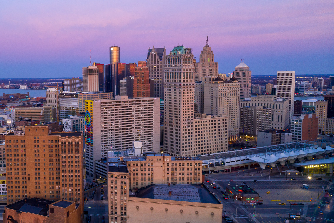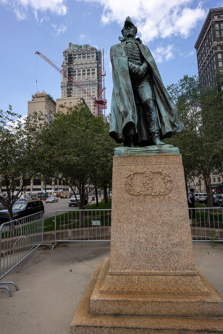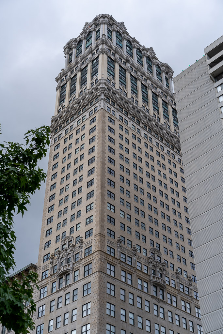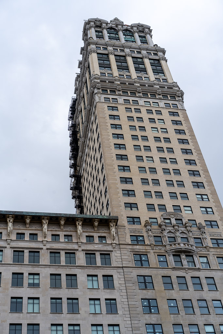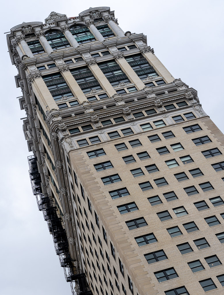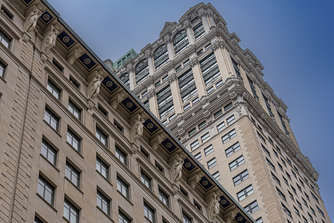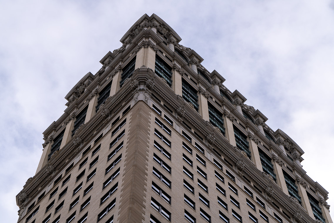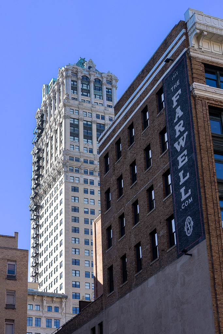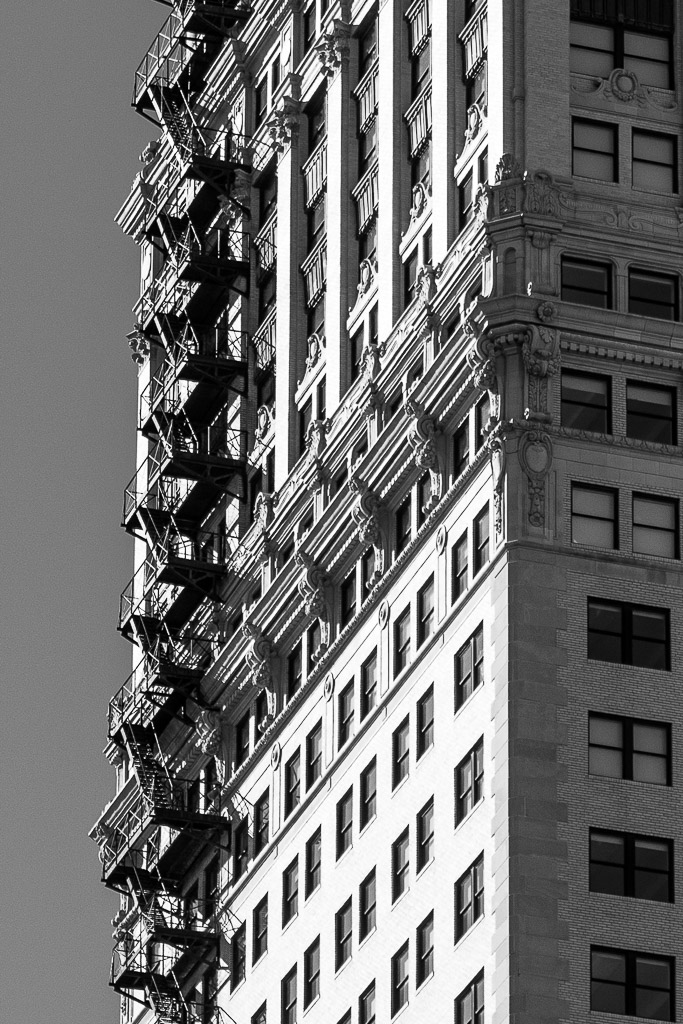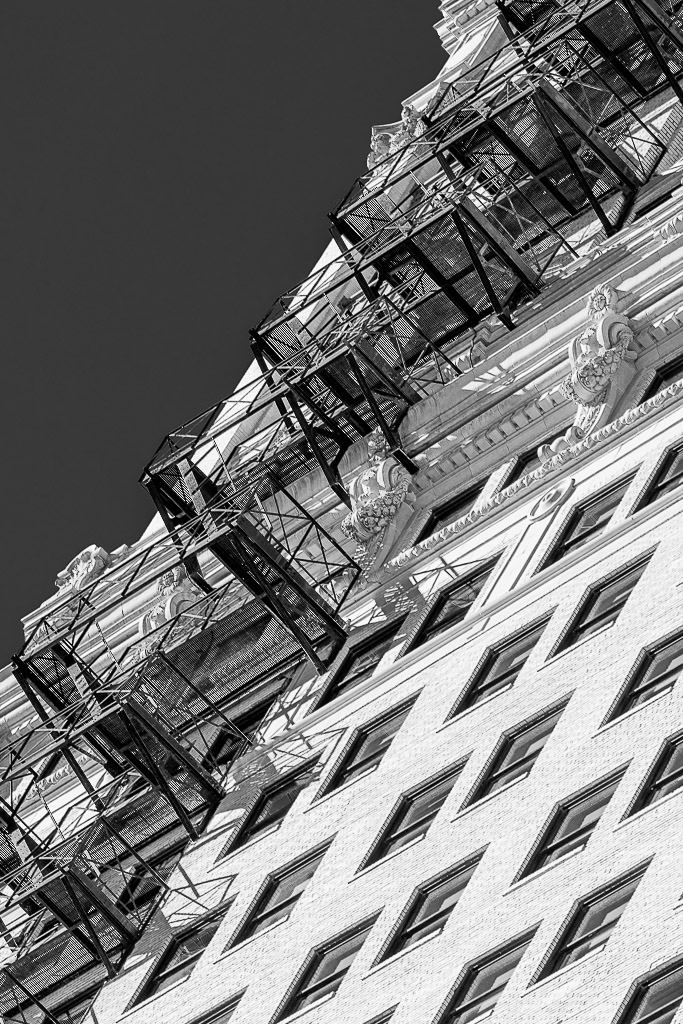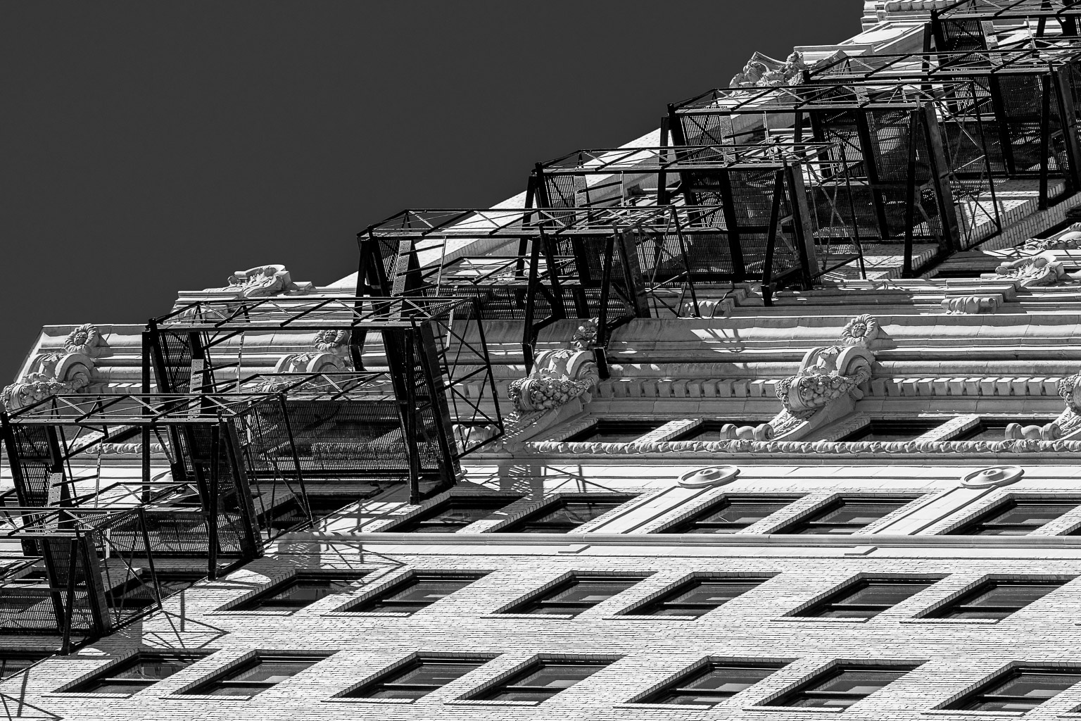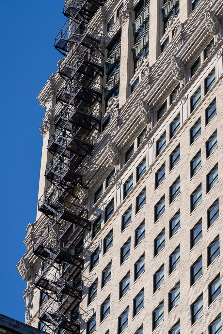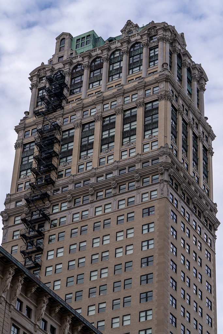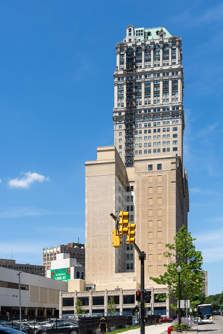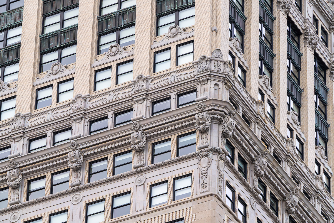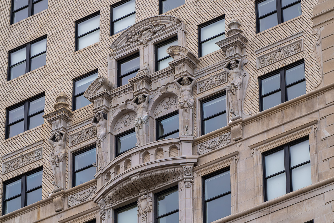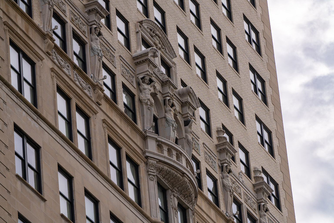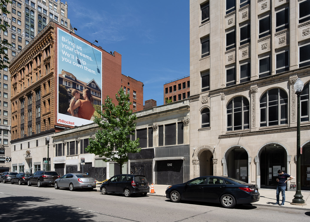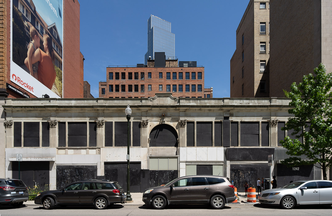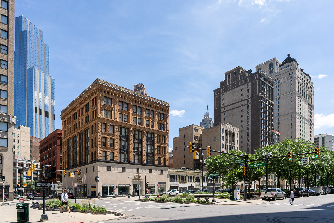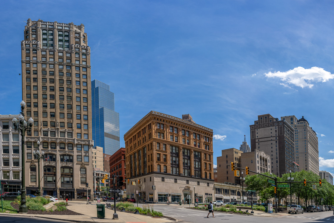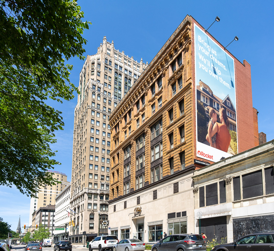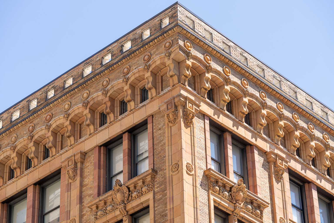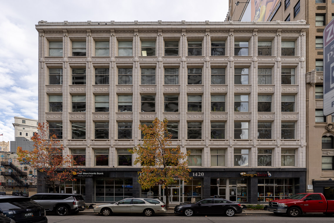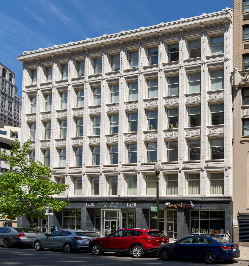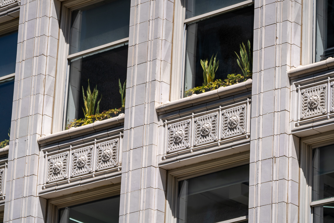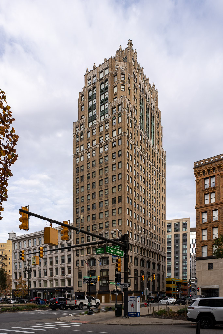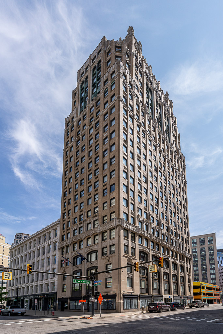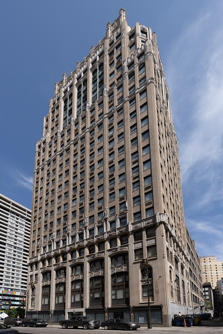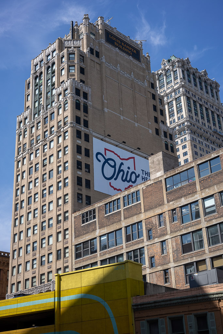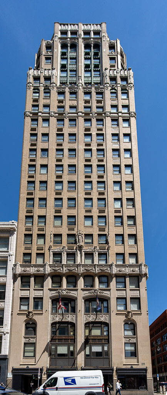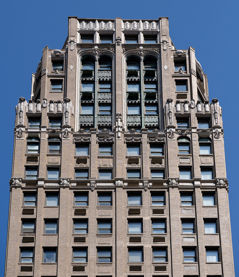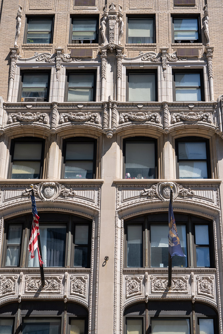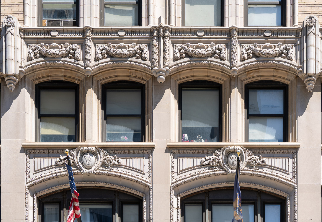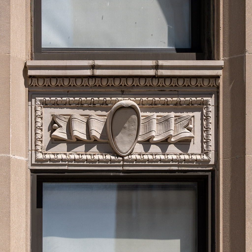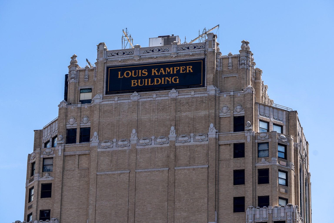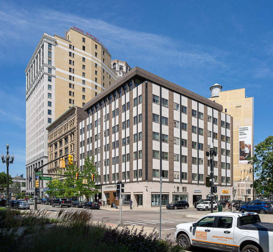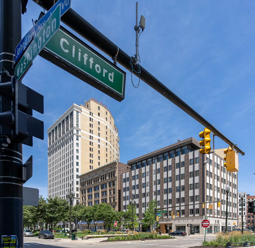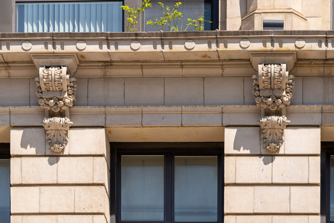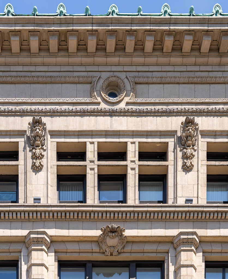The Washington Boulevard Local Historic District runs on both sides of Washington Boulevard, from Clifford Street south to Michigan Avenue, and runs east along Michigan Avenue to Griswold Street. You can read details about the district and its buildings in the Proposed Washington Boulevard Local Historic District Final Report (local copy), which I recommend highly to anyone interested in Detroit's history. A Wikipedia Page also describes the district.
Contents: This is just a walk north, from Michigan Ave to Park Ave.
- 1114 Washington Boulevard, Westin Book Cadillac Hotel
- 234 State (corner of Washington Boulevard and State Street), Washington Boulevard Building
- 1230 and 1234 Washington Boulevard, St. Aloysius Church and Chancery Building
- 1201-1223 Washington Boulevard
- 1249 Washington Boulevard, Book Building
- 1265 Washington Boulevard, Book Tower
- 1242-1245 Washington Boulevard, Book Estate Building
- 1258 Washington Boulevard, Stevens Building
- 1420 Washington Boulevard, Palmer Building, Julian C. Madison Building
- 232 West Grand River (at corner of Washington Boulevard), Industrial Bank Building (now called Louis Kamper Apartments)
- 1520 Washington Boulevard
- 1530 Washington Boulevard, Himelhoch Apartments
- 1 Park Ave, David Whitney Building
In 1924 Kamper designed the mammoth and elaborate Book-Cadillac Hotel at 1114 Washington Boulevard on the block between Michigan Avenue and State Street. Although the Beaux-Arts style had waned, Kamper’s own preferences made this an extraordinary Beaux Arts twenty-seven-story, 349-foot-tall, luxury hotel originally containing 1,200 rooms but now containing 453 rooms. It was built by the Book Brothers at a cost of 14 million dollars, and at the time of the opening it was the tallest building in Detroit and the tallest hotel in the world. Its most recent renovation happened in 2023, but the signs in the ground floor windows on Michigan Avenue suggest more change is coming now (2025).
The building consists of four limestone-sheathed stories enriched with colossal fluted Corinthian pilasters between the fenestration surmounted by sixteen brick stories of unarticulated symmetrically arranged fenestration divided by limestone belt courses at several levels and bordered by massive oversized quoining at the corners. The upper four stories are unified into an elaborately ornamented limestone composition with extensive classical detailing. This might all be shown best in the 4th photo below. Two more floors are incorporated in the colossal bracketed cornice treatment, above which four, two-story pavilions with pyramidal, stepped roofs rise from the corners of the building, one of which is shown in the 5th photo below.
The Michigan Avenue face of the building is quite spectacular. The collosal fluted Corinthian pilasters are shown in the 1st photo below. They are the four rectangular columns projecting from the wall directly above the doorways. Outside of them are engaged columns, protruding from the wall as rounded columns. The 2nd photo shows the details from the doorway up to the 5th floor. The shields and women's faces on the keystones above the arched 3rd story windows are shown in that 2nd photo, and in close-up on the 3rd, 4th and 5th photos below.
The 5th through 7th floors have the most ornate decorations. The 1st photo below shows those floors. The 2nd through 5th photos below show the details of the intricater Corinthian capitols and the shields and lions above them.
The four statues above the lions depect (left to right, 1st to 4th photos below), founding father General 'Mad' Anthony Wayne, city founder Antoine de la Mothe Cadillac, Indian chief Pontiac, and royal notary at Fort Ponchartrain Robert Navarre, all with shields above them. Notice the center two have "BC" on a shield beside them, presumable representing "Book Cadillac".
One design element of the Book-Cadillac exterior should be specifically noted. The Book brothers had lived in the old Cadillac Hotel built in 1888. When they demolished the old building for construction of the new one, they did so with some level of sentiment; for example, at the dedication of the new Book-Cadillac the family "dined at a table in the Venetian Dining Room situated in the same spot they had dined in the old Cadillac Hotel’s Dining Room". This sentimentality appears to have had its impact on the exterior of the new building. The old hotel had square "tower" elements at each of its public corners, and in the center of the two major facades a solid wall breaking the recessed loggia that stood between the "towers". On the new building, this pattern was reproduced at the top of the building. Instead of elements separated by a loggia, the corner "towers" rise above the attic story, while a sort of "pavilion" element rises above the attic in the center of the Michigan Avenue facade. The similarity to the old building cannot be an accident; it is reasonable to assume that the Books asked Kamper to somehow memorialize the old Cadillac Hotel in the design of the new one.
A historical event took place here. On May 2, 1939, New York Yankee Lou Gehrig collapsed on the staircase. He decided to sit out the afternoon game against Detroit, ending his consecutive games played streak.
Below are some miscellaneous exterior photos of the Westin Book Cadillac Hotel.
Below are some interior photos of the Westin Book Cadillac Hotel.
More photos and more description of this building can be found at HistoricDetroit.org.
The building Kamper designed next for the Book brothers is the twenty-one story Washington Boulevard Building at 234 State Street, on the northeast corner of Washington Boulevard and State, built in 1923. This office building is similar in character to the Book Building in its Italian Renaissance detailing, but its the curtain wall is brick with limestone trim. It consists of four stories sheathed in limestone surmounted by thirteen floors of regularly spaced unarticulated fenestration punched into plain red brick walls. The top four floors are set off by a massive molded limestone belt course. The windows are unified into vertical strips separated from the plain attic story fenestration by another limestone belt course. The building is capped with a projecting classical cornice. This commercial building has been rehabilitated for residential use. During the summer of 2025, when these photos were taken, the building was undergoing exterior repairs and cleaning.
More photos and more description of this building can be found at HistoricDetroit.org.
In 1930, Donaldson & Meier designed a new church for St. Aloysius adjacent to the Chancery Building. Since the church is abutted on both sides by buildings, it only has one public elevation. This facade is a limestone Italian Romanesque composition ornamented with extensive Romanesque carving, grouped pilasters, arcaded corbeling, open arcading, a rose window and carved, arched, door surrounds. The exceptional interior of the church was intended to provide a large capacity on a small site, with seating on three levels including a large "U" shaped gallery, and basement seating having a view of the altar thorough a large open well in front of the chancel. The interior is richly decorated, with a considerable quantity of fine marble and a large mosaic on the rear wall of the chancel.
The 5 photos below show the front facade of the church, which faces Washington Boulevard, in full and then in detailed shots.
Below are photos of the entrance doorways on either side of the central doorway.
Below are 2 photos of the David Stott Building behind the church.
Below are photos of the amazing interior of the church. If you'd like to go inside and the doors are locked, try entering the first door to the left of the church, or call 313-237-5810
There were other property owners on Washington Boulevard in addition to the Book family. The Roman Catholic Diocese of Detroit hired Detroit architects Donaldson and Meier in 1924 to design the Chancery, the archdiocesan offices, next to the church of St. Aloysius in the middle of the block between Grand River Avenue and State Street (1st and 2nd photos below). The resulting structure at 1234 Washington Boulevard is an eight-story, limestone sheathed eclectic structure of Romanesque-Italian Renaissance inspiration. In addition to the diocesan offices, the structure contains living quarters for the clergy assigned to the parish church next door.
The facade (1st photo below) is composed of three, slightly-recessed central bays which run from ground level to the top, which are flanked by buttress-like end bays. The arcaded first and second stories of the central three bays are topped by four stories of vertically unified fenestration with paneled spandrels. The upper two floors are treated as a gabled, arcaded, open loggia. All of these features are visible in the 1st photo below, and the other photos of various details are ordered from street level, going upward.
The 2nd photo below shows a pillar at street level at the south (right) edge of the Chancery Building.
The 3rd photo below shows detail at the center of the second floor of the facade.
The 4th photo below shows detail at top-left corner of the 2nd floor, and centrally features the coat of arms of the City of Detroit at the center. That coat of arms also appears on the wall behind the Spirit of Detroit, shown in the 5th photo below.
The 1st photo below shows detail at top-right corner of the 2nd floor, and centrally features the coat of arms of the State of Michigan at the center. That coat of arms appears throughout the Michigan State Capitol Building, such as on the doorknob in the 2nd photo below.
The 3rd photo below shows the spandrel panels between the 3rd-6th floors.
The 4th photo below shows the top of the front face of the Chancery Buiilding (the gabled, arcaded, open loggia).
More photos and more description of the Church can be found at HistoricDetroit.org.
More photos and more description of the Chancery can be found at HistoricDetroit.org.
The Book Tower is the tall tower to the right. The Book Building is the 13-story office building in the center, and 1201-1223 Washington Boulevard is the 2-story concrete thing, probably behind a construction fence.
The northwest corner of State Street and Grand River Avenue, which was to have been occupied by a second Book Tower, was subsequently developed in the 1930s with a two-story, concrete block of shops of plain Art Deco design with large plate glass windows on both the first and second floors, 1201-1223 Washington Boulevard. I don't know what the building is used for today.
Five buildings in the district were designed by Louis Kamper as part of a private real estate venture by the prominent Book Brothers. The first of the buildings which Kamper designed is the thirteen-story, limestone-sheathed, Beaux-Arts style Book Building at 1249 Washington Boulevard. Built in 1917, this is a relatively sparsely ornamented office building of Italian Renaissance inspiration with eight stories of symmetrical bays of plain casement windows punched into a smooth masonry facade above the restrained, classically articulated, first four floors. The most striking feature of the facade are the twelve colossal nude caryatids supporting the boldly projecting modillion cornice. The Book Building is composed of two matching sections, with the southern three bays having been built later and internally constituting a separate structure. The building fell into dis-use and disrepair, and was spectacularly renovated from 2015-2022.
The 1st photo below shows the entire 13-story Book Building, with the 38-story Book Tower attached on it's right. The 2nd photo below features the Caryatids which "hold up" the building's cornice above it's 13th floor. The Caryatids are shown in closer detail in the 3rd photo below, and three of them are shown in even-closer detail in the 4nd photo below.
(If you haven't yet crossed Washington Blvd to go into the Book Building, do so now.)
But the real beauty of this building can be found inside the main entrance near the center of the building on the Washington Blvd face, shown in the 1st photo below. Just a short walk in takes you to the beautifully-restored atrium shown in the 2nd through 7th photos below.
There's more to the atrium area than just the skylight, though. The photos below show other views from the ground floor of the atrium.
At the left-rear (southwest) corner of the lobby is the stairway shown in the 1st photo below. If you can go up to the second floor, you can gain the vantagepoints shown in the remaining images below, including the stairway back down, shown in the last photo below.
Back on the ground floor, you can exit where you came in, in the 1st through 4th photos below, or through the hallway to the left, under the book tower, shown in the 5th photo below, exiting at the north entrance, on Grand River Avenue, in the 6th photo below.
On the south side of the main entrance is a small museum called the Book Tower Historic Exhibition. Stop in to see the framed December 30, 1916 edition of Detroit Saturday Night, shown in the 1st photo below, showing an artist's rendering of the Book Building and Tower, 'as it will appear when completed'. The 2nd photo below is my photo of the entire Book Tower and part of the Book Building, right in the center, behind the no-left-turn sign, from the back of the buildings, 1.5 miles down Grand River Avenue. The 3rd photo below shows the top of the Book Tower from much closer, about a block or two away.
More photos and more description of this building can be found at HistoricDetroit.org and BookTowerDetroit.com and Before-and-after Renovation Photos.
After the success of the magnificent Book-Cadillac Hotel, Kamper designed the thirty-six-story Book Tower at 1265 Washington Boulevard at the corner of the boulevard and Grand River Avenue and adjoining the 1917 Book Building. Completed in 1926, the Book Tower has been characterized as a somewhat unsuccessful attempt at a Beaux Arts skyscraper, especially by advocates of a more contemporary approach to the tall building. It harmonizes with the earlier Book Building by utilizing the identical detailing for the first twelve stories. Above the roof of its lower neighbor, the verticality of the Book Tower is relieved by occasional bands of oversized Italian Renaissance detailing. The fenestration of the upper four floors is vertically unified into a penthouse composition by colossal, unfluted, Corinthian pilasters and an incredibly elaborate Beaux Arts Baroque cornice treatment surmounted by a tall peaked cooper roof. The design might well reflect earlier tall buildings—such as Ernest Flagg’s Singer Building in New York, in which a relatively plain shaft gives way to elaborate ornamentation on the topmost portion of the building, the portion most likely to be seen at a distance, since it would rise above all its neighbors. Whether one accepts this model for the tall building or not, in one matter Kamper got it right: the detail high on the building is extremely large in scale in order to be read at a distance. Kamper’s original plans called for the construction of an even taller building south of the original Book Building, but this was never carried out.
The Book Tower was not architect Louis Kamper's most appealing design. When completed in 1926, the 36-story building became Detroit's tallest. It held the title only until the 47-story Penobscot Building surpassed it two years later, and then sank to number three a year after that when the 40-story Guardian Building was built. The Book Tower's most notable design feature is the large quantity of classical ornaments which festoon its exterior, particularly the top dozen floors. In this respect it differs markedly from other skyscrapers built in Detroit during the same period, and almost certainly from those built elsewhere. The unusual appearance of the building has generated both admiration and derision over the years. Other buildings designed by Louis Kamper, both before and after, did not suffer from the same overuse of "bolt on" decoration as the Book Tower; one wonders what might have inspired such a monumental lapse in artistic judgement. It's possible, however, that Kamper was not the one responsible for cluttering the building's exterior with so many pieces of the old world. Kamper's patron, James B. Book, Jr., was the driving force behind developing Washington Boulevard from an unimportant street into an exclusive retail district. Using the rather extensive fortunes left to him by his father's and mother's families, he financed the Book Tower and four other buildings on the two blocks south of Grand Circus Park. A short biography of James B. Book, Jr. from the 1922 book, "The City of Detroit, Michigan", describes how Mr. Book involved himself in the design of the Book Tower: "Mr. Book made the general plans for the building, having it continually in his mind during his eastern and European travels, where he studied other large edifices and took note on various important features, obtaining a motif here and there which he turned over to his architect, who worked it out in detail until the completed structure is one of marvelous grace and beauty." "Obtaining a motif here and there" is a rather apt description of the building.
The 1st photo below shows the Book Tower and Building, just right of center. The 2nd photo below shows the Book Tower in the background under renovation during 2021. The 3rd through last photo below show the renovated Book Tower.
The south side of the Book Tower has an incredible fire escape of over 35-stories that I'd be paralyzed to look down from.
The 1st photo below shows more detail on the south side of the Book Tower, and the 2nd and 3rd photos below show the Caryatids on the Book Tower, each on an arch above a main doorway, which are on the same floor as those on the Book Building, but of different design.
More photos and more description of this building can be found at HistoricDetroit.org.
The building at 1242-54 Washington Boulevard of concrete construction dating from the 1920s is a row of shops surmounted by large Chicago style windows on the second floor and ornamented with Corinthian pilasters. The building's current use is unknown to me.
The earliest building in the district is the Manufacturers National Bank Building, built in 1901 as the Stevens Building. Originally intended to be an adjunct facility for the nearby city YMCA, it was built when the street was still largely residential. Located at 1258 Washington Boulevard, the building was designed by Donaldson and Meier, a prominent Detroit architectural firm also noted for impressive church designs. This eight-story, brick, limestone and terra-cotta office building is designed in the Renaissance Revival style with an elaborately composed facade of varying window types crowned by a massive corbeled and arcaded Italian Romanesque style cornice treatment. This structure has been rehabilitated for residential use with commercial on the first floor.
More photos and more description of this building can be found at HistoricDetroit.org.
The six-story, terra-cotta-sheathed, Palmer Building (now called the Julian C. Madison Building) at 1420 Washington Boulevard was built in 1910 to the designs of nationally-known architect Albert Kahn. This "Chicago Style" design derives its visual impact from the overall sheathing of glistening white, molded terra-cotta and regular bays of large plate glass windows.
About 1927-28 Kamper designed for the Book family the twenty-two story, brick-and-limestone Industrial Bank Building at 232 W. Grand River Avenue at the northeast corner of Washington Boulevard and Grand River. This building differs from his earlier commissions in that it is more in line with contemporary concepts of skyscraper design. It is ornamented with Art Deco-influenced Gothic motifs, but derives its visual impact chiefly from the vertical emphasis of the continuous piers between the windows. The building tapers at the top with the use of minor setbacks and is topped by an ornate parapet wall. This building has been rehabilitated for residential use.
The 1st photo below shows the Washington Blvd face of the building. The 2nd photo below shows the details at the top of that face of the building. The 3rd and 4th photos show details lower down on the Louis Kamper Apartments. The 5th photo shows details between the 2nd and 3rd floor windows. The 6th photo shows the top of the north face of the Louis Kamper Building, photographed from Griswold Street.
More photos and more description of this building can be found at HistoricDetroit.org.
The David Whitney Building is a Local Historic District all on its own, not a member of this one.
