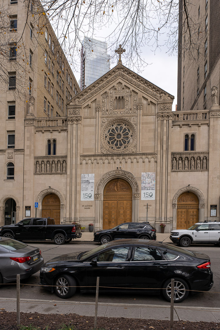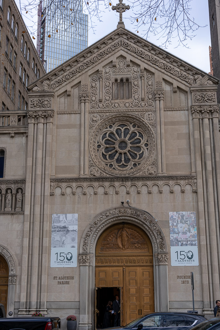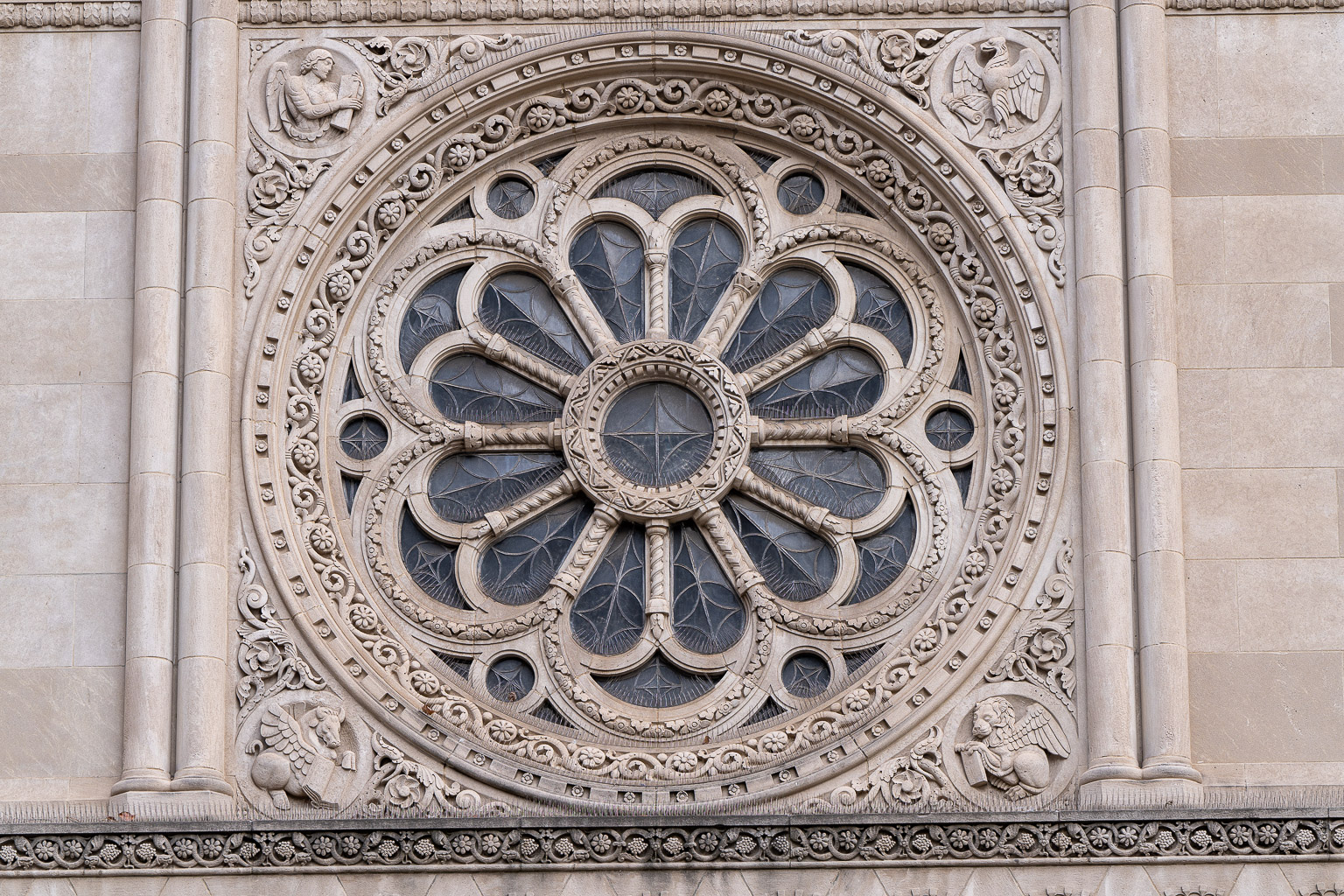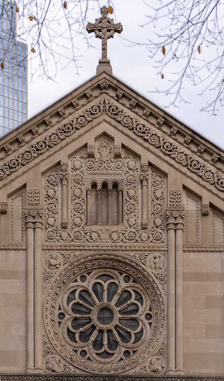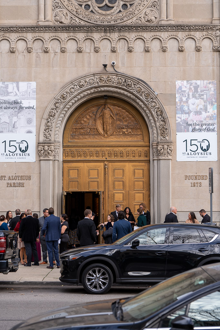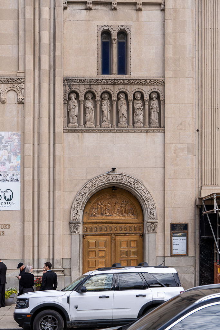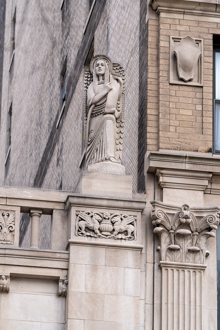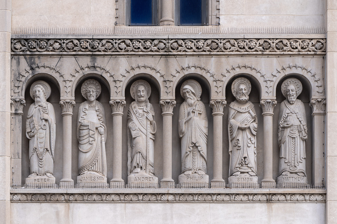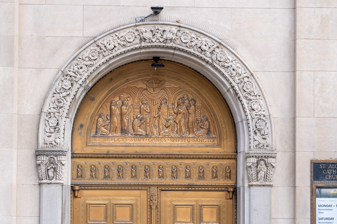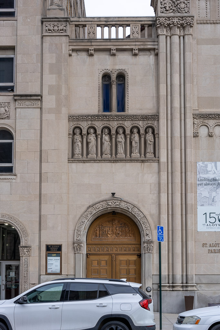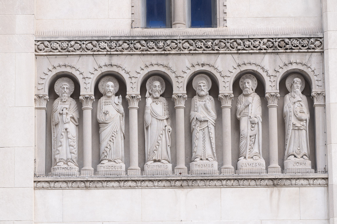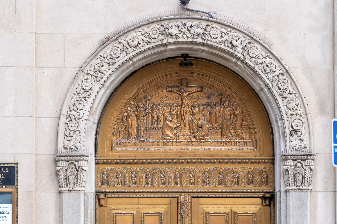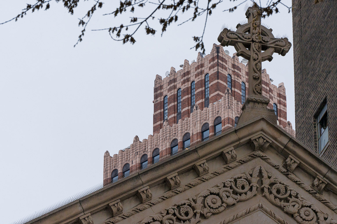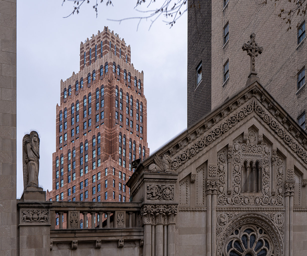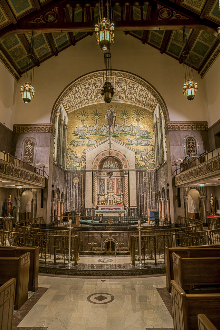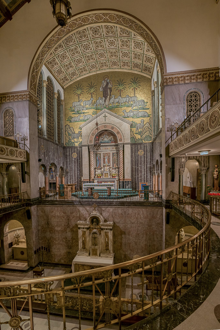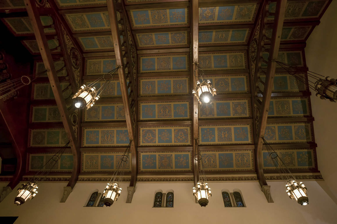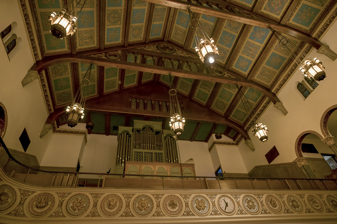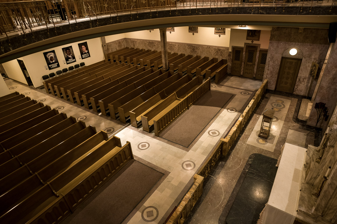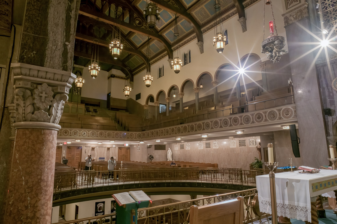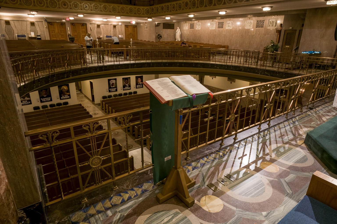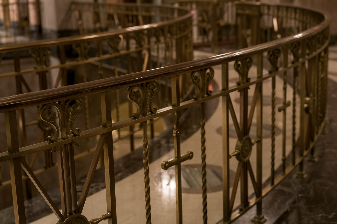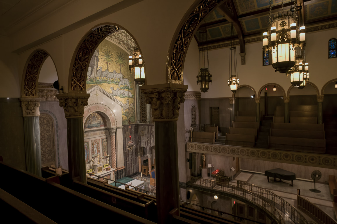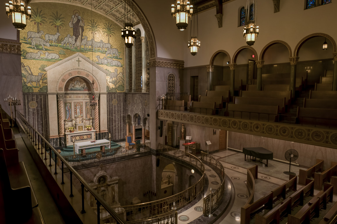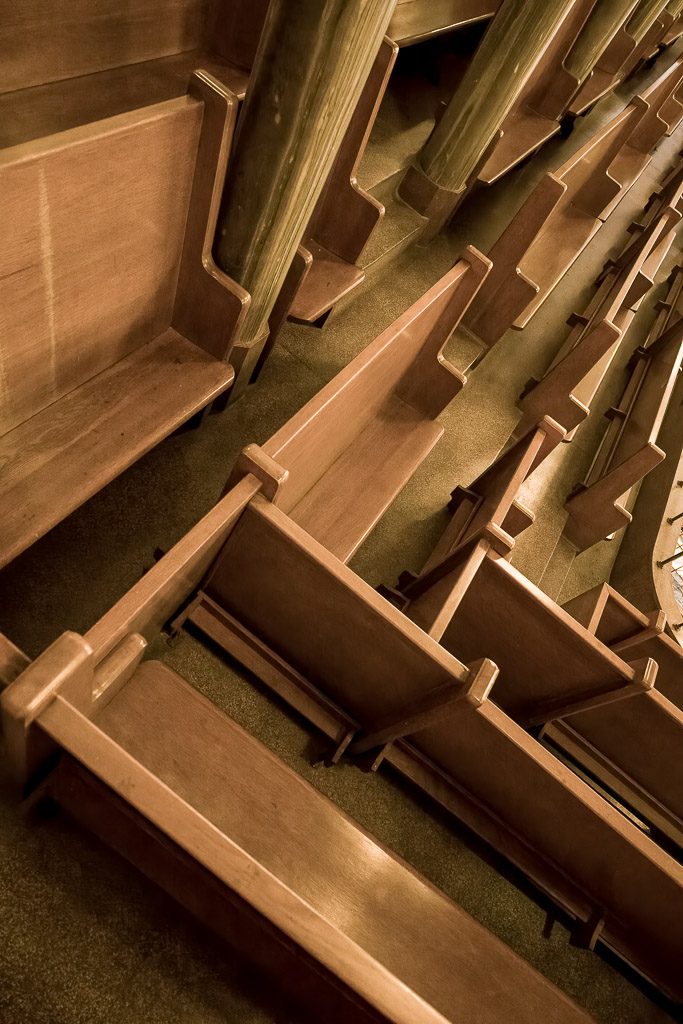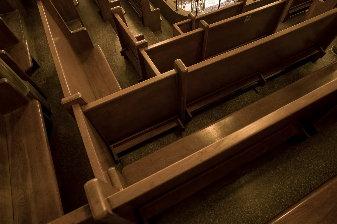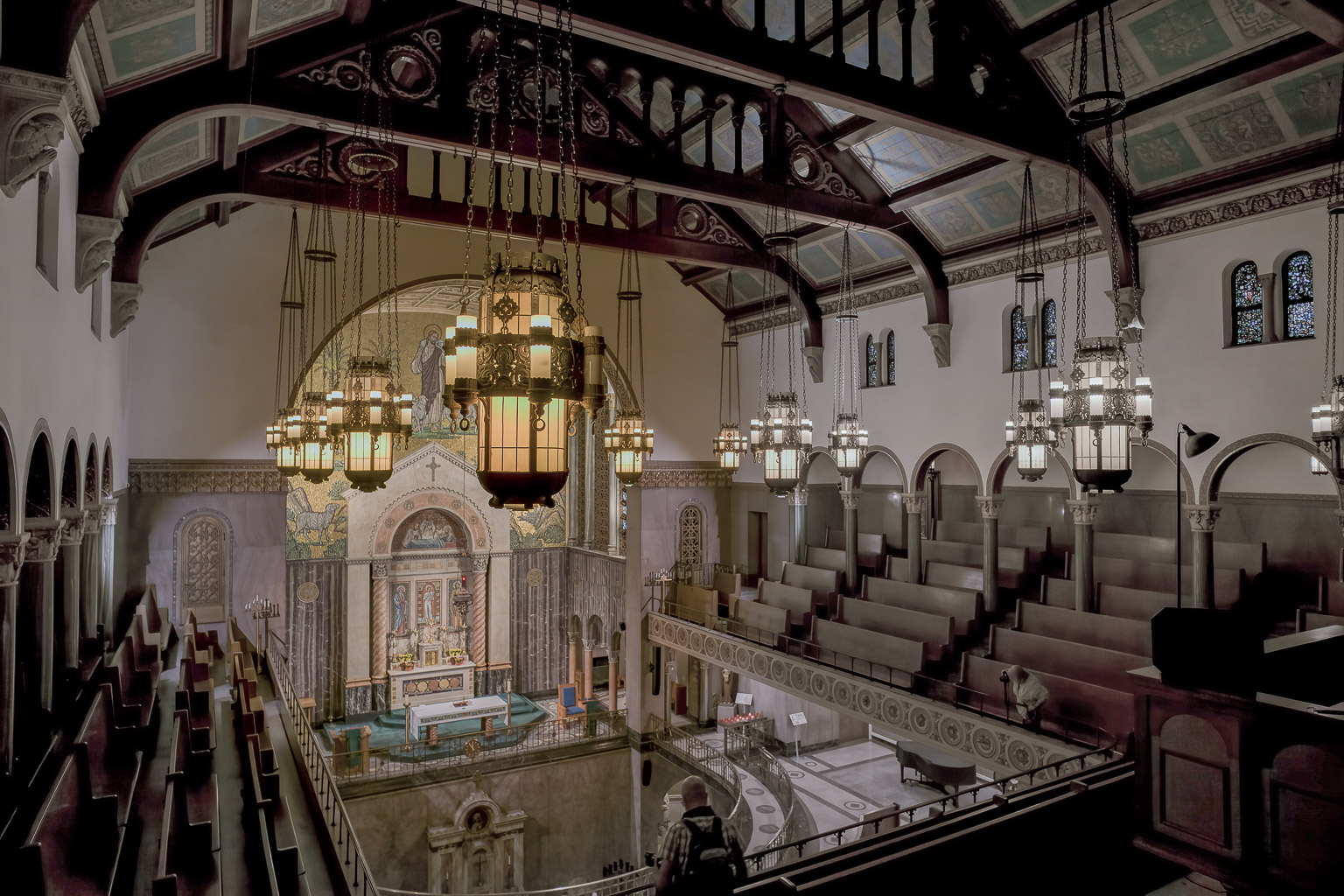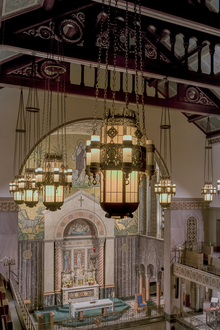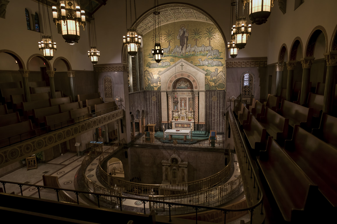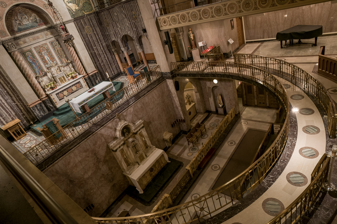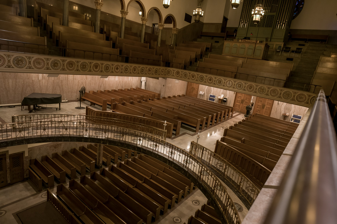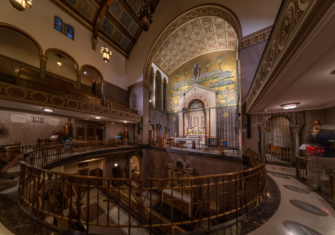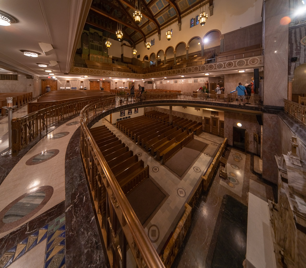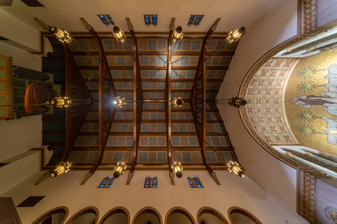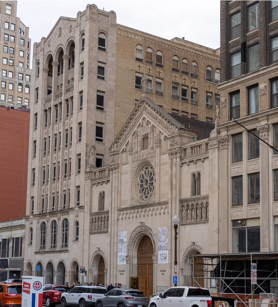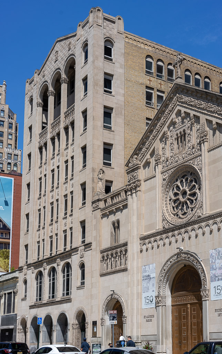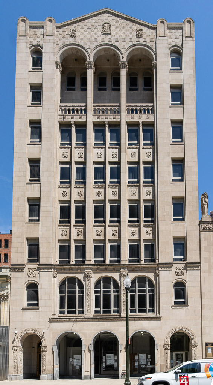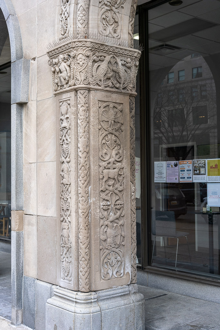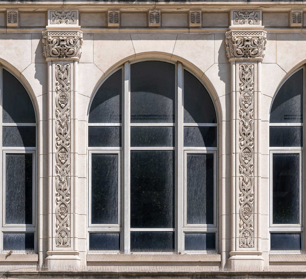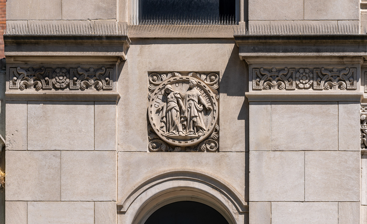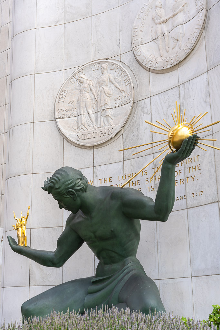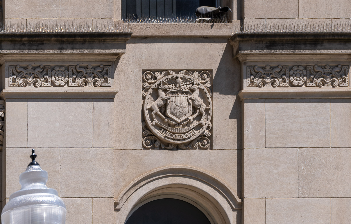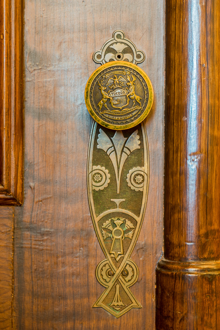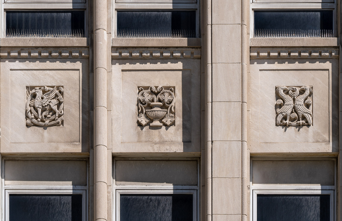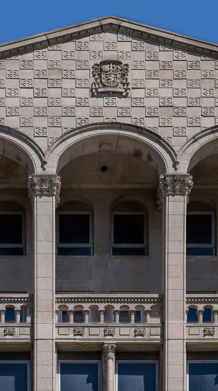In 1930, Donaldson & Meier designed a new church for St. Aloysius adjacent to the Chancery Building. Since the church is abutted on both sides by buildings, it only has one public elevation. This facade is a limestone Italian Romanesque composition ornamented with extensive Romanesque carving, grouped pilasters, arcaded corbeling, open arcading, a rose window and carved, arched, door surrounds. The exceptional interior of the church was intended to provide a large capacity on a small site, with seating on three levels including a large "U" shaped gallery, and basement seating having a view of the altar thorough a large open well in front of the chancel. The interior is richly decorated, with a considerable quantity of fine marble and a large mosaic on the rear wall of the chancel.
The 5 photos below show the front facade of the church, which faces Washington Boulevard, in full and then in detailed shots.
Below are photos of the entrance doorways on either side of the central doorway.
Below are 2 photos of the David Stott Building behind the church.
Below are photos of the amazing interior of the church. If you'd like to go inside and the doors are locked, try entering the first door to the left of the church, or call 313-237-5810
There were other property owners on Washington Boulevard in addition to the Book family. The Roman Catholic Diocese of Detroit hired Detroit architects Donaldson and Meier in 1924 to design the Chancery, the archdiocesan offices, next to the church of St. Aloysius in the middle of the block between Grand River Avenue and State Street (1st and 2nd photos below). The resulting structure at 1234 Washington Boulevard is an eight-story, limestone sheathed eclectic structure of Romanesque-Italian Renaissance inspiration. In addition to the diocesan offices, the structure contains living quarters for the clergy assigned to the parish church next door.
The facade (1st photo below) is composed of three, slightly-recessed central bays which run from ground level to the top, which are flanked by buttress-like end bays. The arcaded first and second stories of the central three bays are topped by four stories of vertically unified fenestration with paneled spandrels. The upper two floors are treated as a gabled, arcaded, open loggia. All of these features are visible in the 1st photo below, and the other photos of various details are ordered from street level, going upward.
The 2nd photo below shows a pillar at street level at the south (right) edge of the Chancery Building.
The 3rd photo below shows detail at the center of the second floor of the facade.
The 4th photo below shows detail at top-left corner of the 2nd floor, and centrally features the coat of arms of the City of Detroit at the center. That coat of arms also appears on the wall behind the Spirit of Detroit, shown in the 5th photo below.
The 1st photo below shows detail at top-right corner of the 2nd floor, and centrally features the coat of arms of the State of Michigan at the center. That coat of arms appears throughout the Michigan State Capitol Building, such as on the doorknob in the 2nd photo below.
The 3rd photo below shows the spandrel panels between the 3rd-6th floors.
The 4th photo below shows the top of the front face of the Chancery Buiilding (the gabled, arcaded, open loggia).
More photos and more description of the Church can be found at HistoricDetroit.org.
More photos and more description of the Chancery can be found at HistoricDetroit.org.
