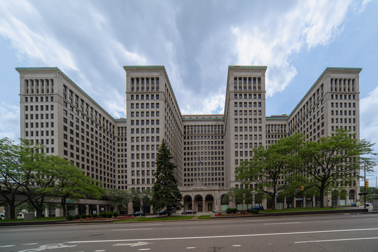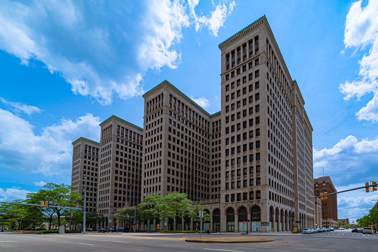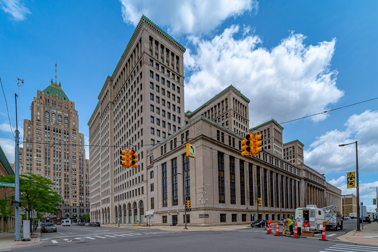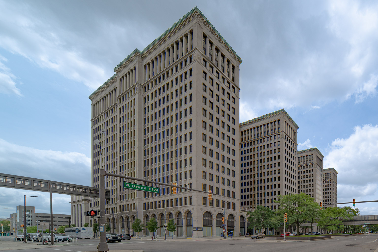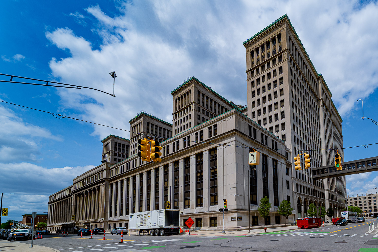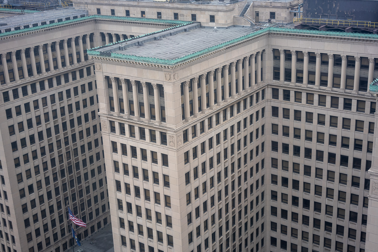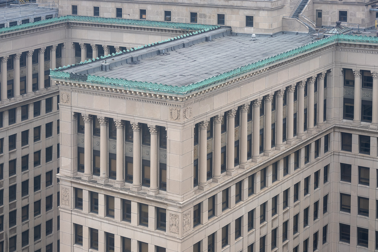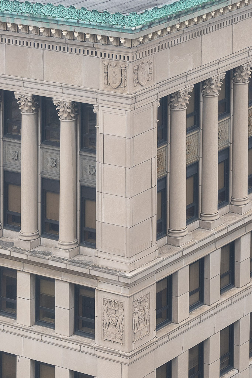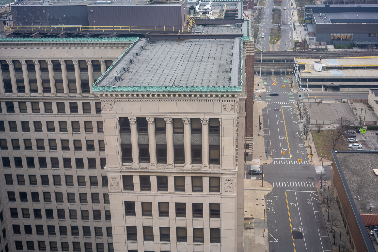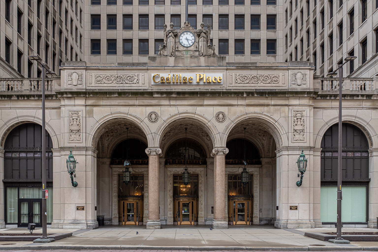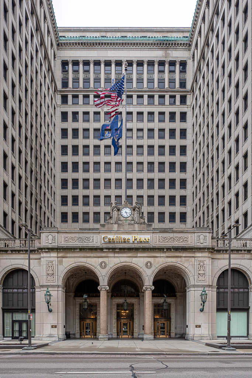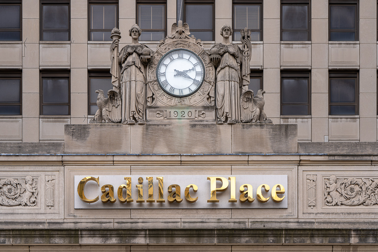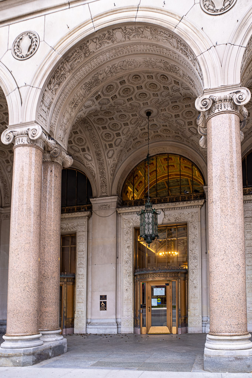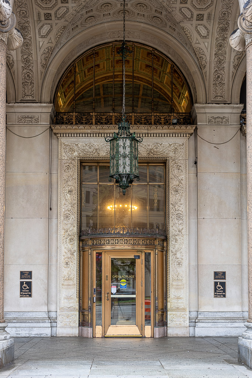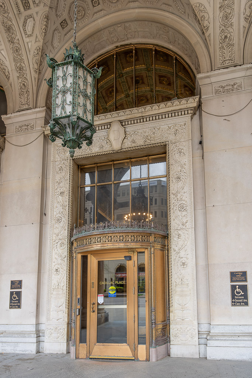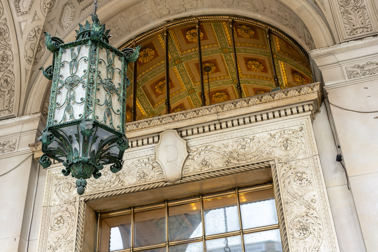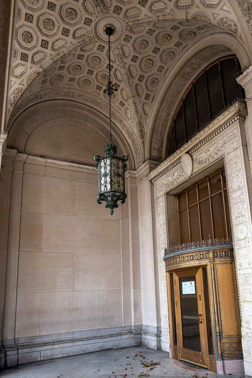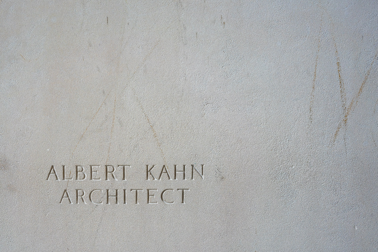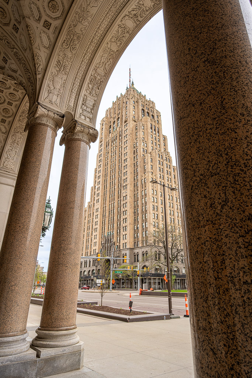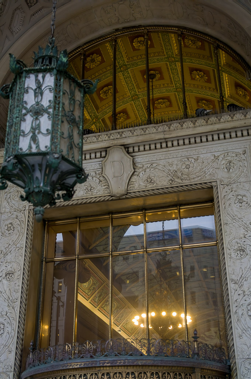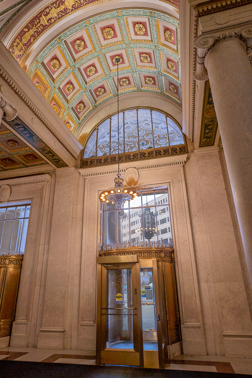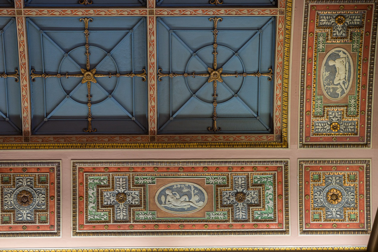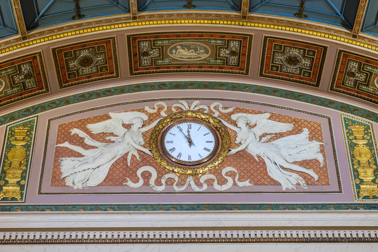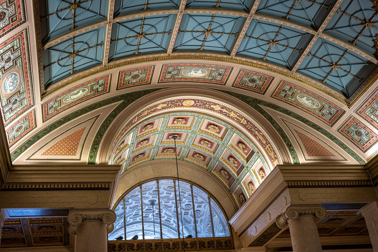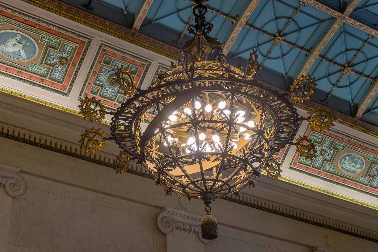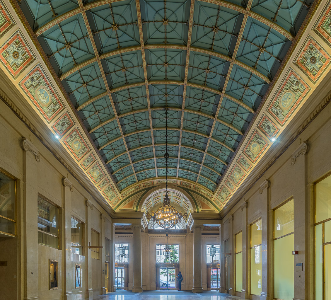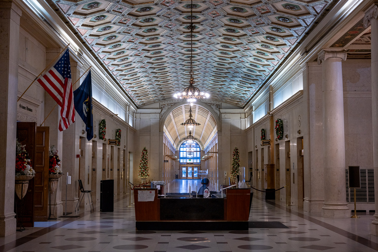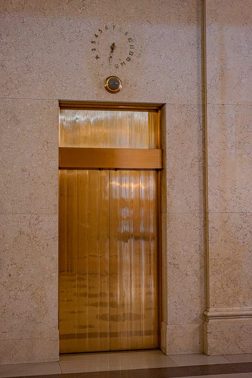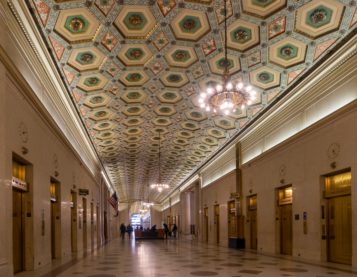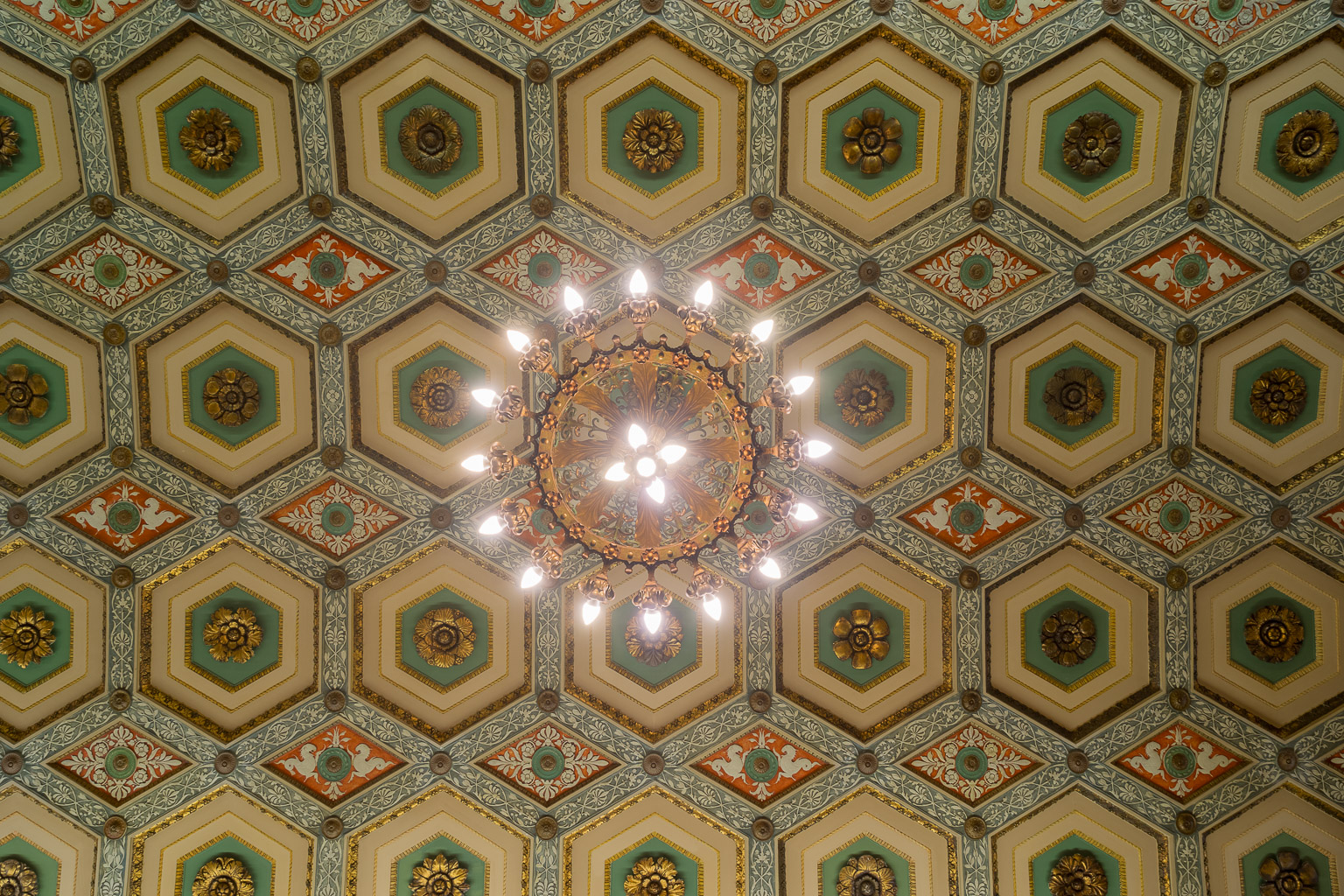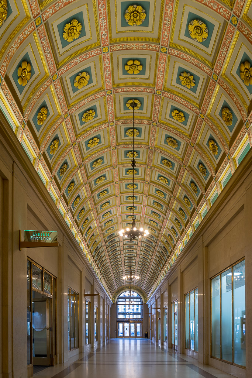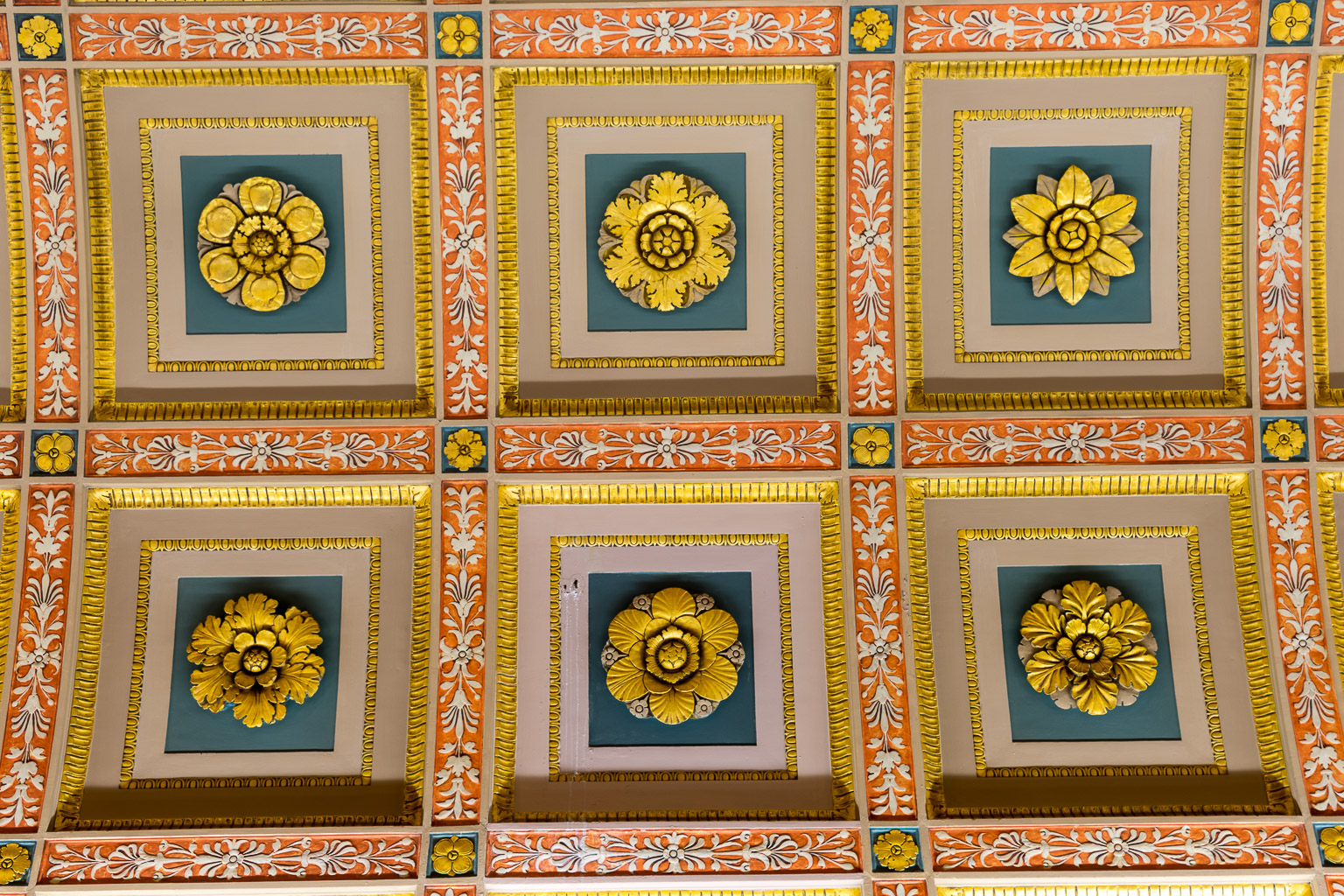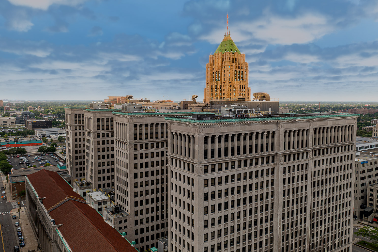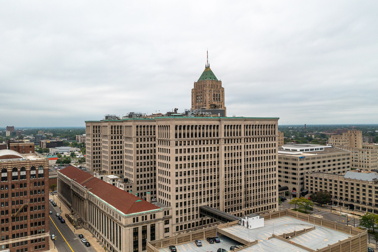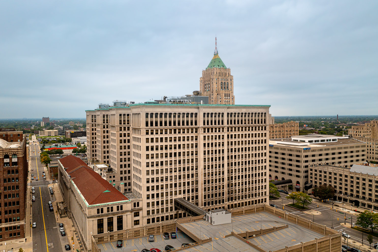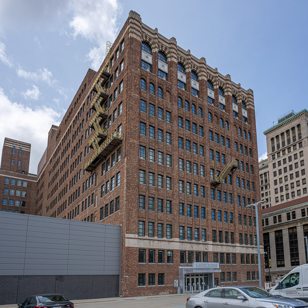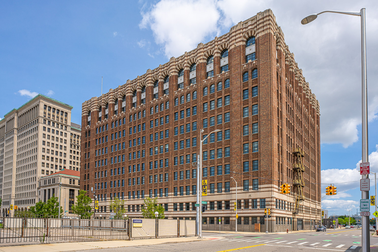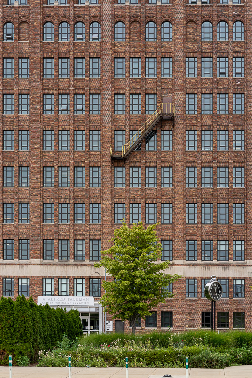Cadillac Place, at 3044 West Grand Boulevard in Detroit (in the New Center Area) was originally a 1.2 million square foot office building (and was then the 2nd-largest building in the United States), expanded to 1.395. It contains 4 miles of corridors, 31 elevators, 1,650 offices, and capacity for 6,000 employees in its 15 stories. It was built as a headquarters for General Motors once William C. Durant, founder and president, was convinced in 1919 to construct a permanent headquarters for the company he formed in 1908. The building was completed in 1923, 3 years after Durant had been ousted from General Motors.
The major sections on this page are:
Wirt Rowland, working for Albert Kahn, was responsible for establishing the overall layout of the structure and its exterior design. It is of neoclassical design, with a two-story base and topped by a Corinthian colonade. It is clad in limestone. At the time, the most significant challenge facing designers of office buildings was providing workers with adequate nearby windows which let light into the building and provided ventilation. A workspace had to be within 26-feet of a window. This is the reason many buildings of the time had a U-shape or a square-shape with a light court in the middle - to provide a window less than 26-feet from any workspace in the building.
Rowland's solution for a building of this enormous size was to design four parallel 15-story rectangular wings connected in their centers by a 15-story backbone providing elevators and more offices. The five photos below illustrates that shape. The 1st is straight on to the front of the building, the 2nd is from the western corner of the front, and the 3rd is from the western corner of the back. In the 3rd photo below, the building across the street, to the left, is the Fisher Building, and in the foreground, the five-story Annex Building running the length of the south face served as the original home of General Motors Research Laboratory. The 4th is from the eastern corner of the back, and the 5th is from the western corner of the back.
The ornamental details of the General Motors Building are generally restrained, the most prominent being the cornice with its cast metal antefixes and terra-cotta modillions. Beneath the cornice are columns topped with ornate Corinthian capitals, but the columns themselves are smooth (rather than fluted), making them less noticeable and less obviously classical. The 4 photos below show these details, and were taken from the 22nd floor of the Fisher Building.
The front entrance of the building is surrounded by a portico of classical design (1st photo below), nicely balanced between the scale of humans, who will use it, and the scale of the enourmous building it is part of (2nd photo below, and 1st photo from the top of this page). Atop the portico is a clock with two female figures representing knowledge and commerce designed by noted architectural sculptor Ulysses Ricci, best shown in the 3rd photo below.
Inside and out, the portico is clad in gray stone, set off by brass doors, highly polished rose-colored marble columns and light fixtures of green metal (nearly all photos in this section below). The ceiling of the portico is groin vaulted and coffered. The center door is shown progressively closer in the 1st through 4th photos below. Over the center entrance door is a stone shield with the letter "D" carved into it (3rd and 4th photos below), the remains of the original plan to name the building after GM's founder and president, William C. Durant. Prior to construction completion, Durant was ousted from the company, so the name 'General Motors Building' was used instead, however the letter "D" remains here, and also in other areas, such as at the corners of the top of the building, just below the cornice, shown in a few of the prior bunch of photos, just above the entire-portico-shot. The entrance exemplifies good architecture, and unsurprisingly, the plans for it and its details were drawn by Wirt Rowland. It serves its utilitarian functions well, protecting pedestrians from the elements as they enter or wait to leave the building, and in the way its sculptured figures and clock above all serve to clearly identify this as the building's entrance for first-time visitors. It was designed to serve its purpose well and with uncomplicated beauty rather than as a showpiece for the architect.
The 1st photo below shows the left-most door in the portico. Click or tap that photo to enlarge it, and look for the small writing in the center of the bottom row of stones on the empty wall. Click or tap again to 'put it back'. The 2nd photo below shows that writing in close-up, as the architect's calling card. The 3rd photo below looks out from inside this portico to the tower of the Fisher Building, diagonally across the street. The last photo above and the 4th photo below show the view upward just before entering the building.
The 1st photo below shows the entrance from just inside. The 2nd photo below shows some ceiling detail nearly straight up from here. The 3rd photo below shows the clock and intricate decoration above the door. The 4th photo below shows the layers of ceilings above the entrance. The 5th photo below shows the beautiful chandelier which lights the entrance lobby.
The hallways in the ground floor of this building are T-shaped. We entered at the bottom of the T, and approach the large security desk at the center of the T, looking back to see the 1st photo below of the Entrance Lobby. Once at the security desk, the East Lobby is on the left, and the West Lobby is on the right. The 2nd photo below shows the security desk at the center of the T; I believe I'm facing the West Lobby. You can see the elevator banks on both the left and right side of the photo; those serve the first tower to the right of the entrance. A mirror image is behind me, those elevators serve the first tower to the left of the entrance. One elevator door is shown in the 3rd photo below.
The East Lobby is shown in the 1st and 2nd photos below. The West Lobby is shown in the 3rd and 4th photos below.
Lastly, here are some drone photos of Cadillac Place and its surroundings.
See also:
Just across Milwaukee avenue from Cadillac Square is the Argonaut Building, which was not designed by Wirt Rowland but is an awfully cool-looking building.
