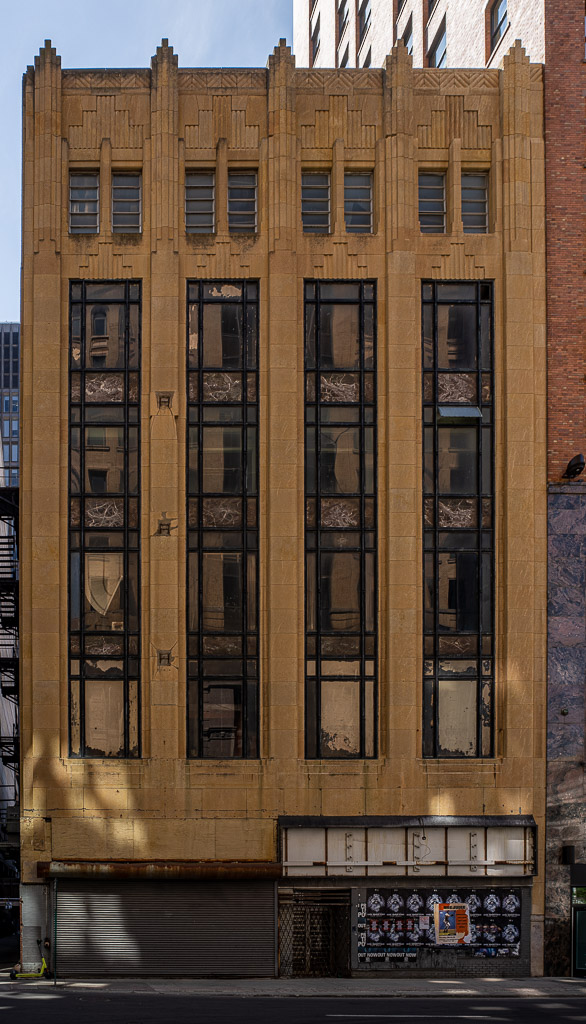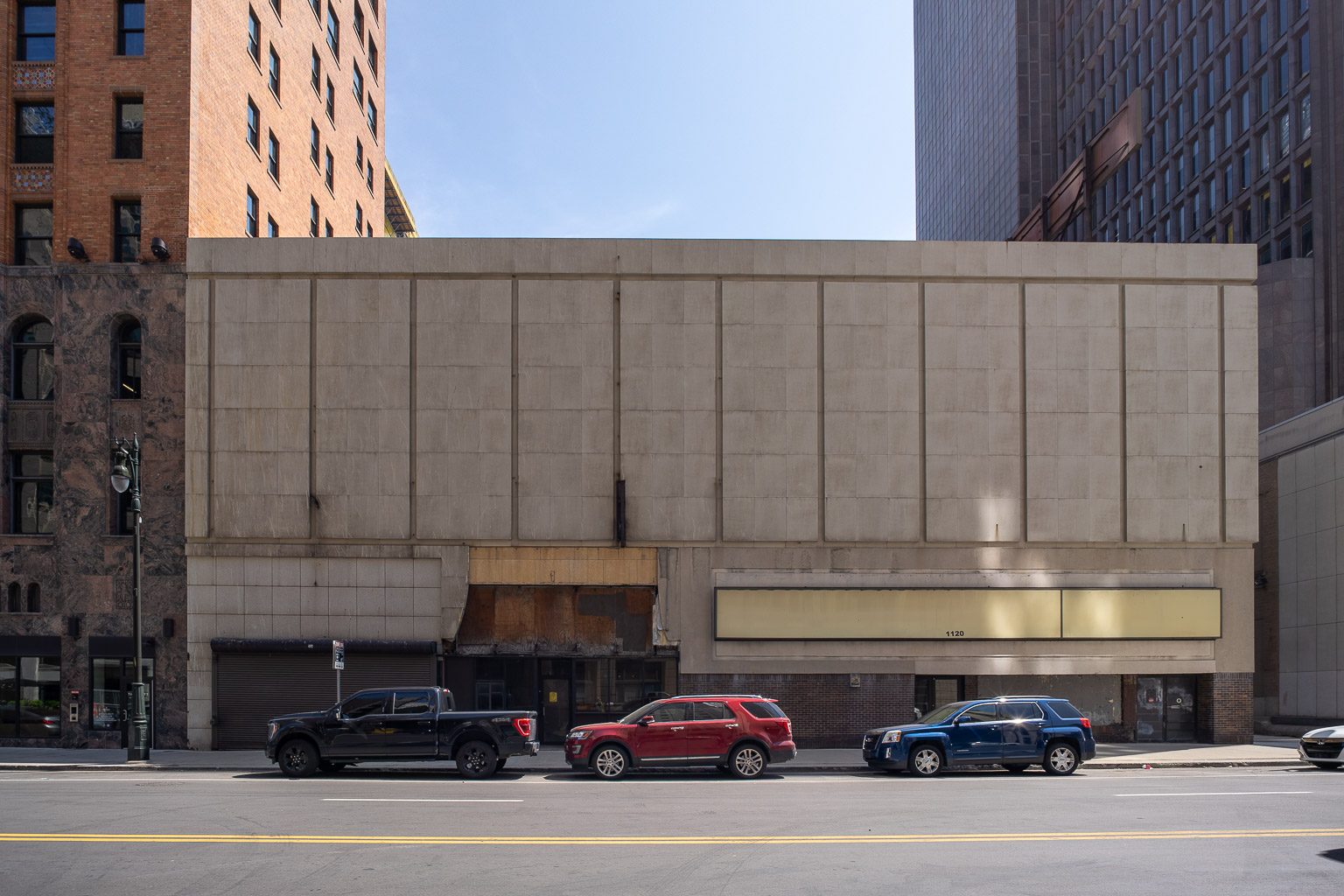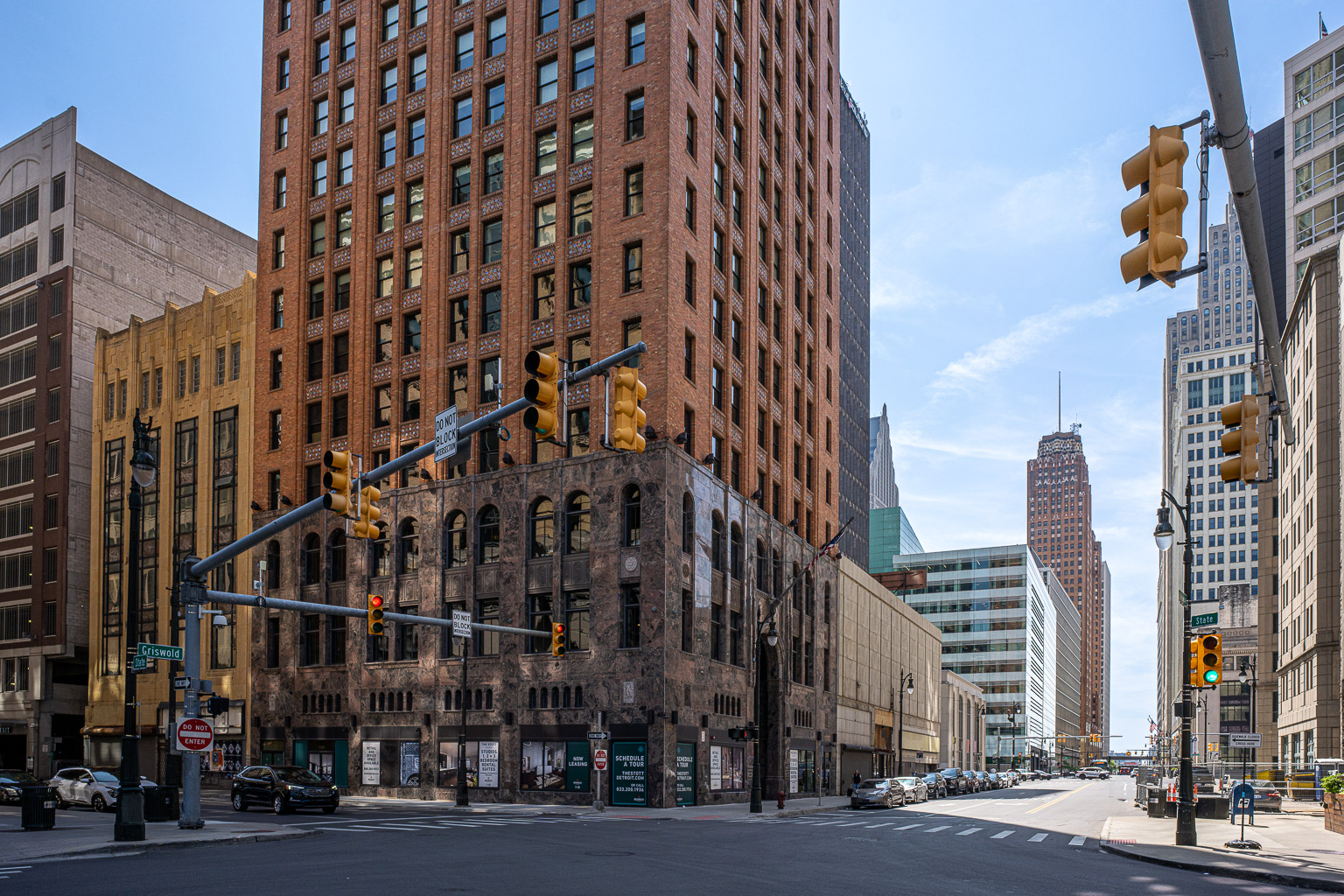The Cunningham Drug Company Building at 1120 Griswold Street, at State, wraps around the David Stott Building which is at that southeast corner of the intersection. A 6-story section faces State Street (1st photo below), just east of the David Stott Building, and a 3-story section faces Griswold (2nd photo below), south of the David Stott Building. The two parts of the building are attached to each other, wrapping around the Stott building (3rd photo below).
The Cunningham Drug Company Building was designed by Wirt Rowland in 1928 and built in 1929. The building is designed in the art deco style, and uses the Stepped Arch motif used so frequently in the Guardian Building.
On December 6, 1928, druggist Andrew R. Cunningham and his son, Edward A. Cunningham, took out permit #53879 for the construction of two connected concrete commercial buildings adjacent to the east and south elevations of the David Stott Building. The Cunninghams took out a mortgage on the property from the Federal Bond & Mortgage Company in exchange for a leaseholder bond plan. The plan would use money from investors to financially back the construction costs of the buildings. The estimated cost for the two structures was $492,632, according to the permit application.
Born in 1871, the senior Cunningham moved to Detroit from Charlevoix, Michigan when he was eighteen years old. After establishing his first business at Joseph Campau Avenue and Monroe Avenue, Cunningham proceeded to open chain drug stores throughout the city. During the Depression, the company was on the brink of collapsing. Although Andrew R. Cunningham had declared personal bankruptcy, he was able to transfer company stocks to his daughter-in-law and secretary, who returned them at a later date. In 1931, the company merged with the Economical Drug Company, with Andrew Cunningham as president.
Smith, Hinchman & Grylls designed the two buildings. This Detroit architectural firm was established in 1861 when Sheldon Smith and his son, Mortimer I.. Smith, became architectural associates. Upon the death of Mortimer, the younger Smith continued under his own name. During the 1920s, the third generation of Smiths, Fred L. Smith, joined with consulting engineer Theodore I1. Hinchman Jr. and architect H.J. Maxwell Grylls to form the present day firm. Notable skyscrapers designed by Wirt Rowland, working for the firm were the modern Buhl, Guardian, and Penobscot buildings in downtown Detroit. Among other projects displaying the firm’s versatility were Renaissance-style public buildings, Gothic-style churches, and Neo-Tudor mansions and clubs.
The three-story steel and brick structure on the east side of Griswold between Michigan Avenue and State Street was of modern design. The exterior had stone and marble detail and steel windows. The interior stairways were made with iron and concrete, and tile partitions lined the brick walls. The basement was utilized as a restaurant with the sub-level for mechanical storage. A Cunningham store and four other retail businesses occupied the first floor. The other two floors and mezzanine were used for sales space. Also, the building came equipped with both passenger and freight elevators. In 1970, a new store front was added, totally obscuring the building’s original facade (Permit #42120, Jan. 7, 1970).
Fortunately, the interconnected steel and brick, six-story building at Twenty-seven to Thirty-one State Street shared the same modern facade as it’s companion on Griswold Street and has remained intact to this day. Its first floor was approximately twenty-one feet high and the other floors were twelve and one-half feet high. Above the four stories of windows in the facade are zigzags and other Art Deco motifs. The building was utilized as commercial space; three stores occupied the first floor and sales offices occupied the rest. Also, there were two passenger elevators and one combined freight/passenger elevator.
The building received minor alterations to the interior and exterior when the Colonial Department Store, a men and boys retail clothing distributor, were occupants. After Rite-Aid Pharmacy leased the buildings, the front entrance was covered with awnings.


