|
by Jeff Bondono, copyright (c) 2024 by Jeff Bondono, last updated May 14, 2025
The Fisher Building, at 3011 West Grand Boulevard in Detroit (in the New Center Area) is a large ornate art deco skyscraper with a 30-story tower completed in 1928. It was designed by Albert Kahn associates, and groundbreaking on its 7-acre site was in 1927. It has been called "Detroit's largest art object" with its extensive use of 40 types of marble on both the interior and exterior, and ornately-painted barrel-vault ceilings. Known as Detroit’s Cathedral of Commerce, the building was the Fisher brothers’ gift to the city, meant to propel Detroit into an artful, ambitious future.
The major sections on this page are:
Walking Up to the Fisher Building The Fisher Building is located at the corner of West Grand Blvd and Second Avenue. The 1st photo below shows the the southeast corner of the Fisher Building from in front of Cadillac Place, the huge building across West Grand Blvd which was once General Motors Headquarters. The lower three stories are clad in Minnesota granite, and the remaining floors are covered in Maryland marble. Do you see that large arched front door at the bottom of the tower, on the Grand Blvd side of the building? That's the door I'd like you to go into the building through. If you can't, make your way there after gaining entrance elsewhere. The 2nd photo below is a similar shot of the northeast corner of the Fisher Building, from Second Ave and Lothrop. Backing up a block to Second Avenue and Bethune gets you far enough to the roof and perspective of the tower, in the 3rd photo below. The 4th photo below shows the tower of the Fisher Building, from inside the portico of Cadillac Place. The 5th photo below shows a drone shot of the tower of the Fisher Building peeking out over Cadillac Place, taken from near Woodward and Baltimore.
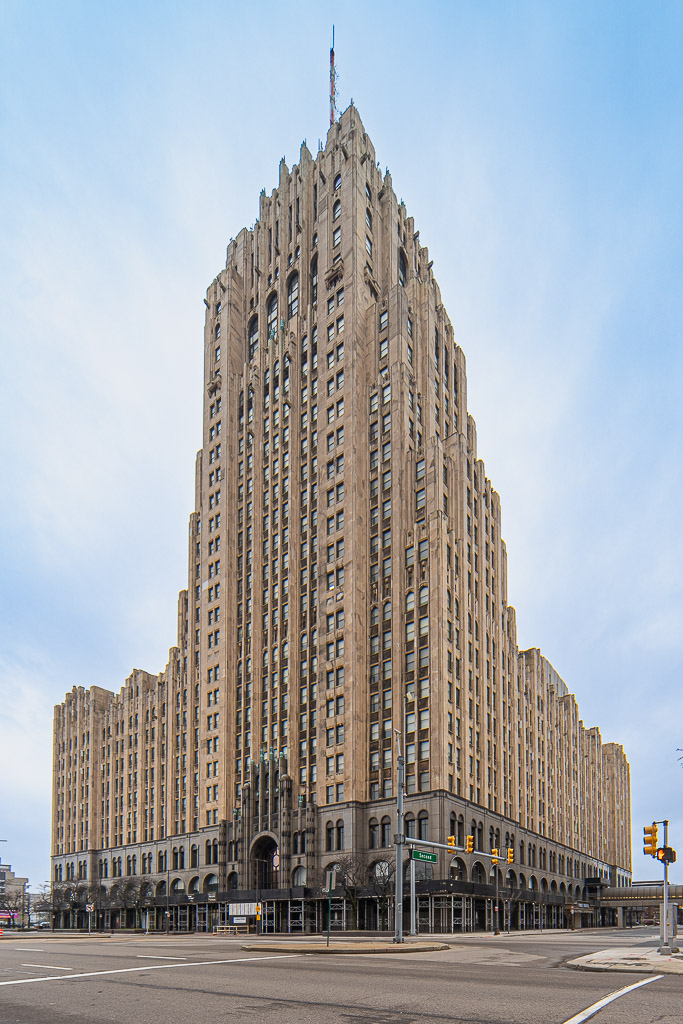 DSC06509-12-HDR-20250330: The Fisher Building, photographed from across Grand Blvd in front of Cadillac Place. The lower three stories are clad in Minnesota granite, and the remaining floors are covered in Maryland marble.
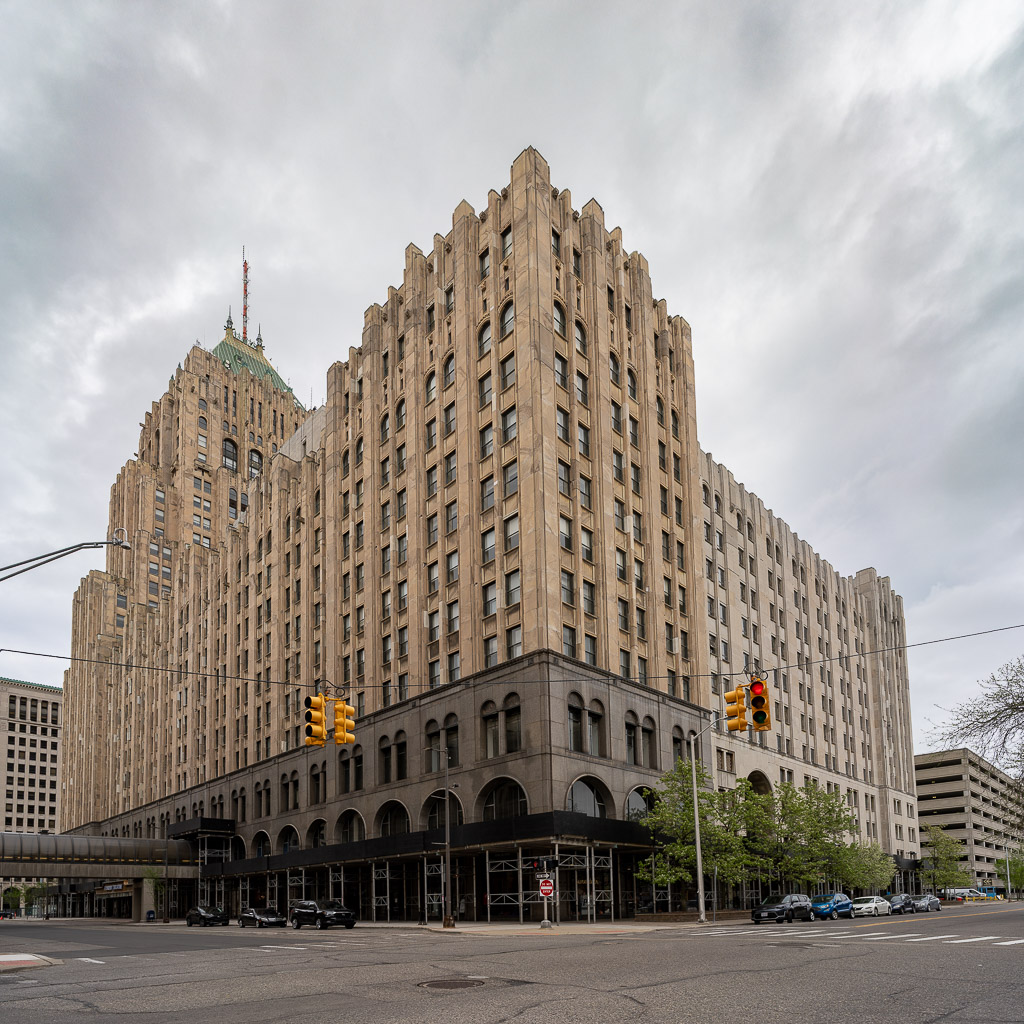 DSC07045-Pano-20250503: The Fisher Building, from the northeast (diagonally across Lothrop and Second)
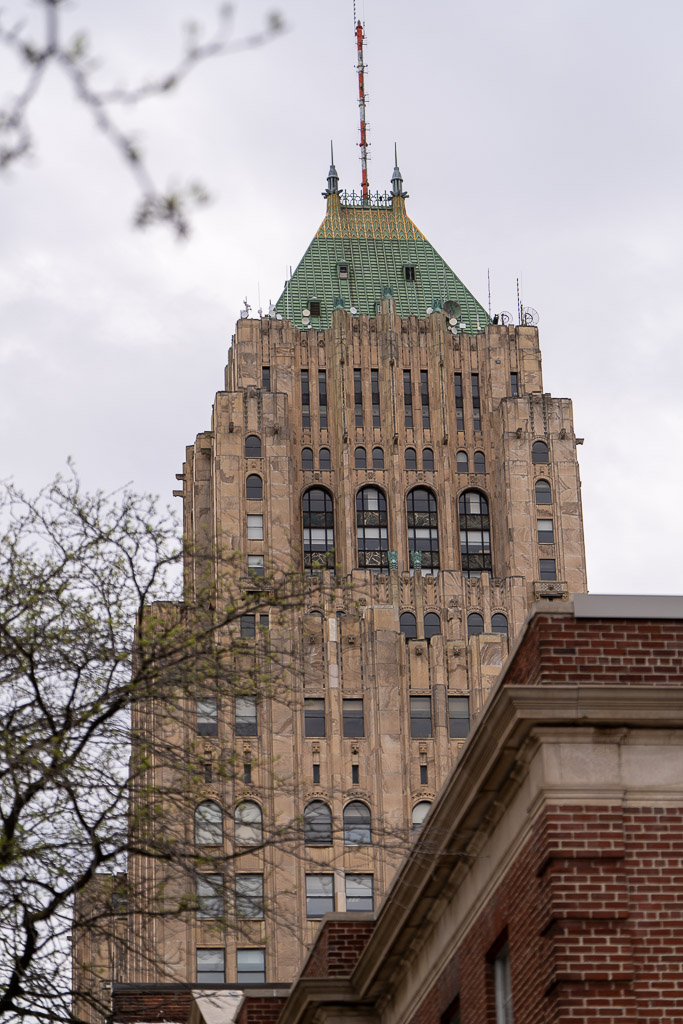 DSC07042-20250503: The tower of the Fisher Building, from Second Avenue & Bethune
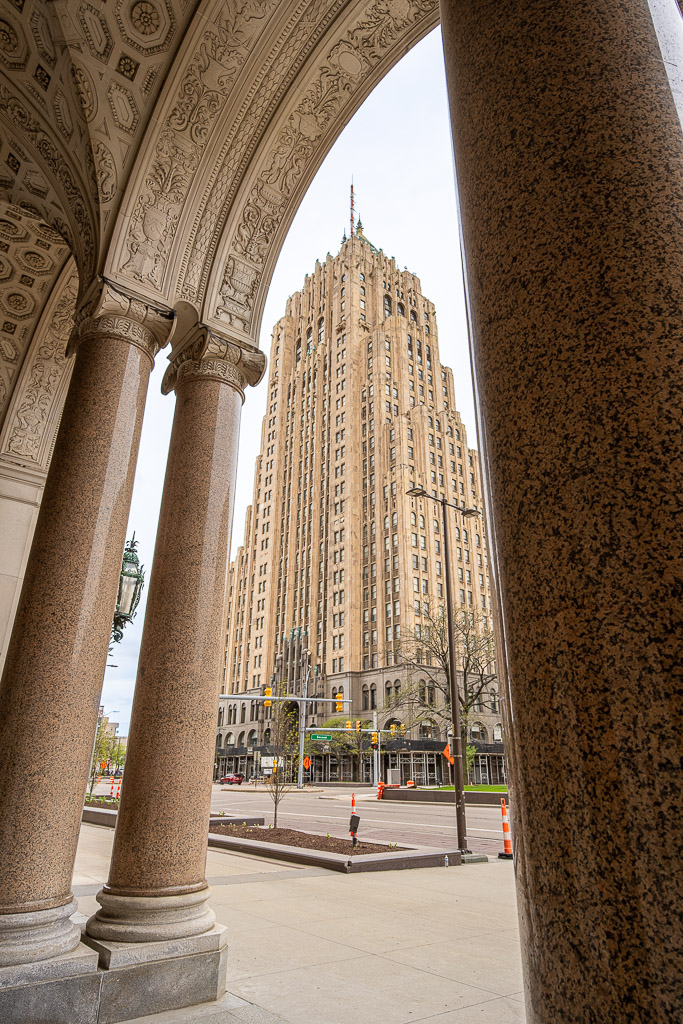 DSC07111-5-HDR-20250503: The tower of the Fisher Building, from inside the portico of Cadillac Place
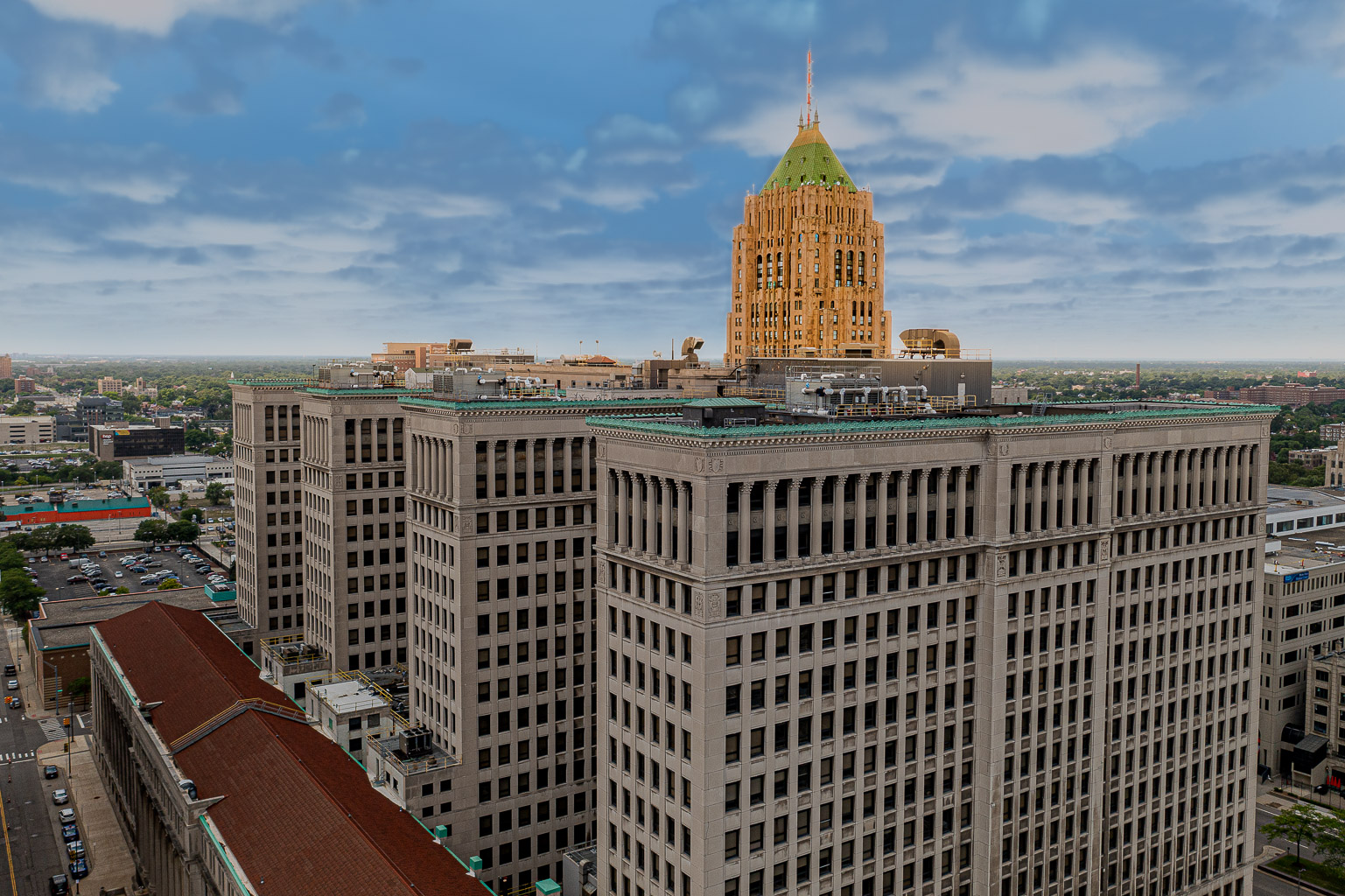 DJI_0572-20210721: General Motors Building (GM Building, now known as Cadillac Place) was, upon completion in 1923, the second largest building in the world. Behind it is the Fisher Building, completed in 1928. Both structures were from the firm of Albert Kahn, Architects and Engineers. The lavish interior of the public areas, beautifully restored, offers a glimpse if what the Romans might have built had they the resources of General Motors in the 1920s. A cartouche over the main Grand Boulevard entrance bears the letter "D", a vestige of the original plan to name the building after GM's founder and president, William C. 'Billy' Durant. Prior to completion, Durant was ousted from the company, so the name 'General Motors Building' was used instead. See https://en.wikipedia.org/wiki/Cadillac_Place
Ground Floor - Grand Blvd Entrance Hallway
If you enter the Fisher Building through the large arched doorway on Grand Blvd, you'll find yourself in a short hallway (1st photo below) leading past the security desk into what I call the "Central Lobby". The 2nd photo below shows the ceiling of that Grand Blvd entrance hallway. The 3rd photo below looks up from close to the Central Lobby; A bank of elevators which are off-limits to the public is just past the left edge of the 1st photo below, and shown in the 4th photo below. In the 1st photo below, the two square openings on the left side of the hallway, just past the security desk, are stairways. The first is a stairway down (to bathrooms) and the second is for the stairs to the second (and third) floor, which is currently (April 2025) only accessible if you're on a $15 tour of the building. But if you make it to the 2nd floor, you'll be able to cross the bridge that's visible at the center of the 1st photo below, crossing over the ground floor lobby. And the 3rd floor bridge is visible above that one.
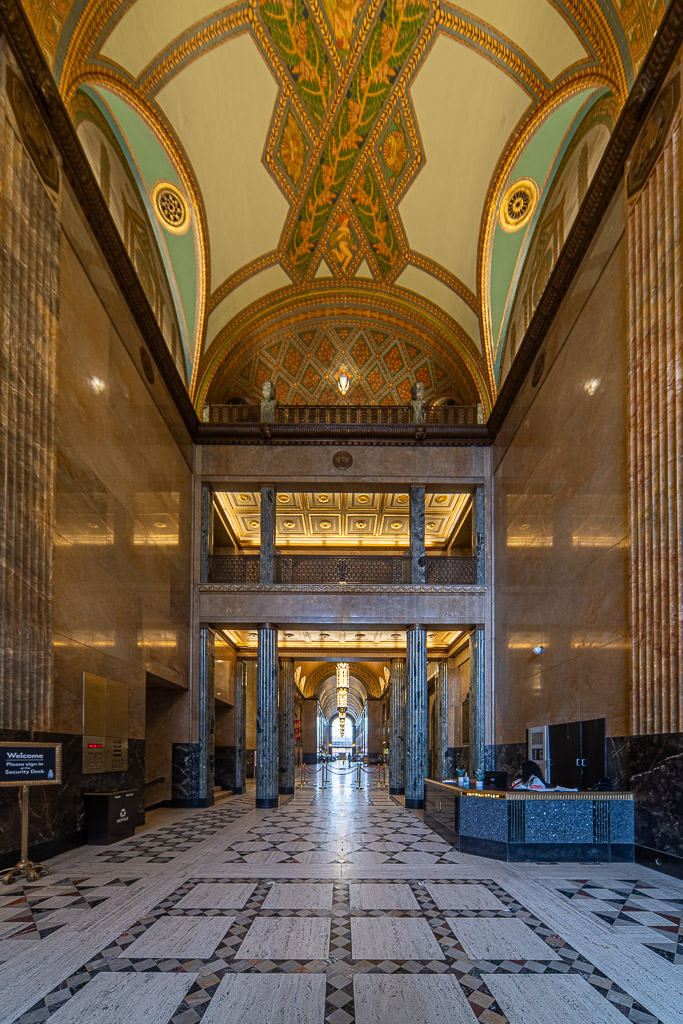 DSC06441-4-HDRCopy 1-20250330: Looking at the Central Lobby of the Fisher Building, and the North Lobby beyond it, from just inside the Grand Blvd entrance.
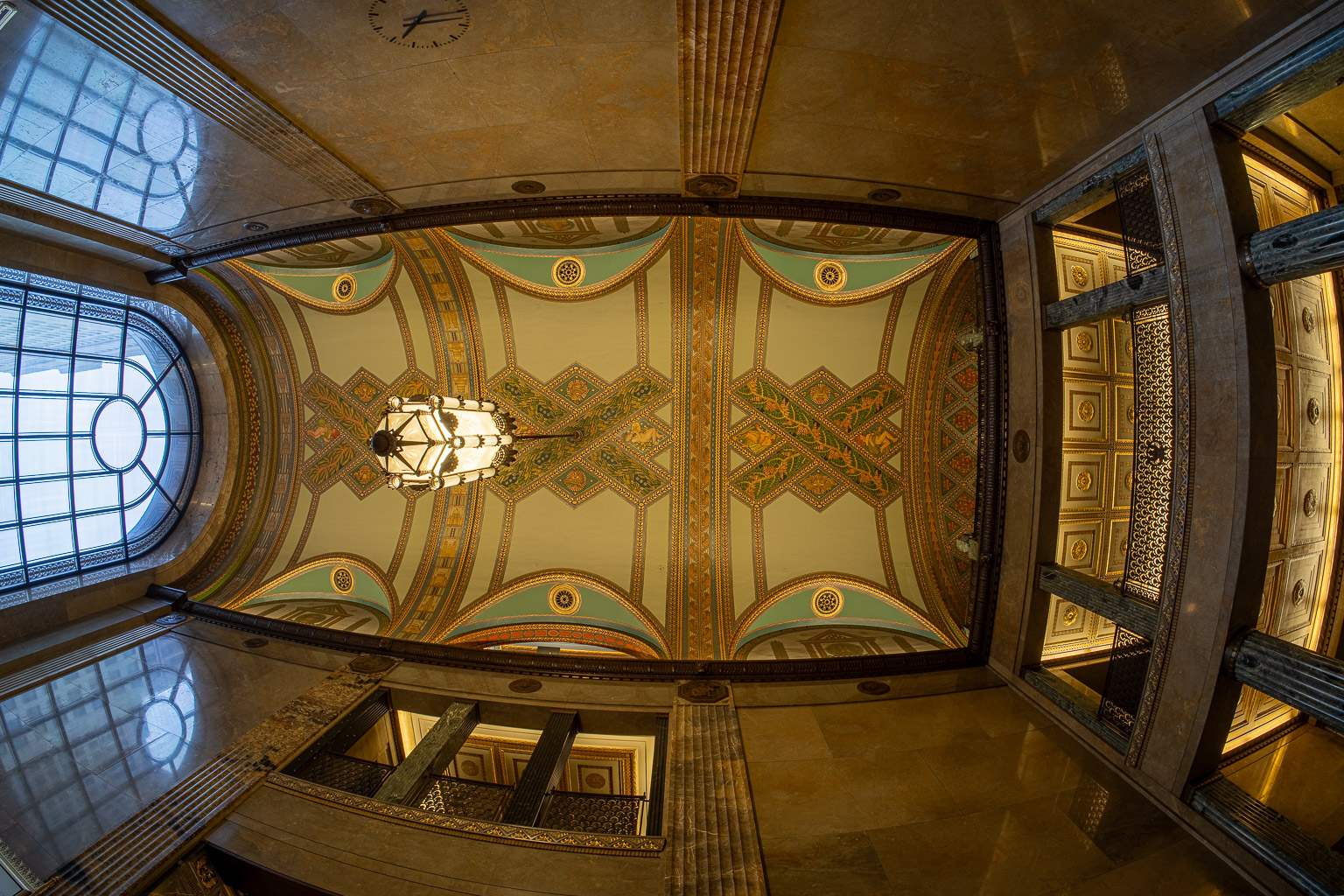 DSC06477-81-HDR-20250330: The ceiling in the Grand Blvd Entrance Hallway of the Fisher Building
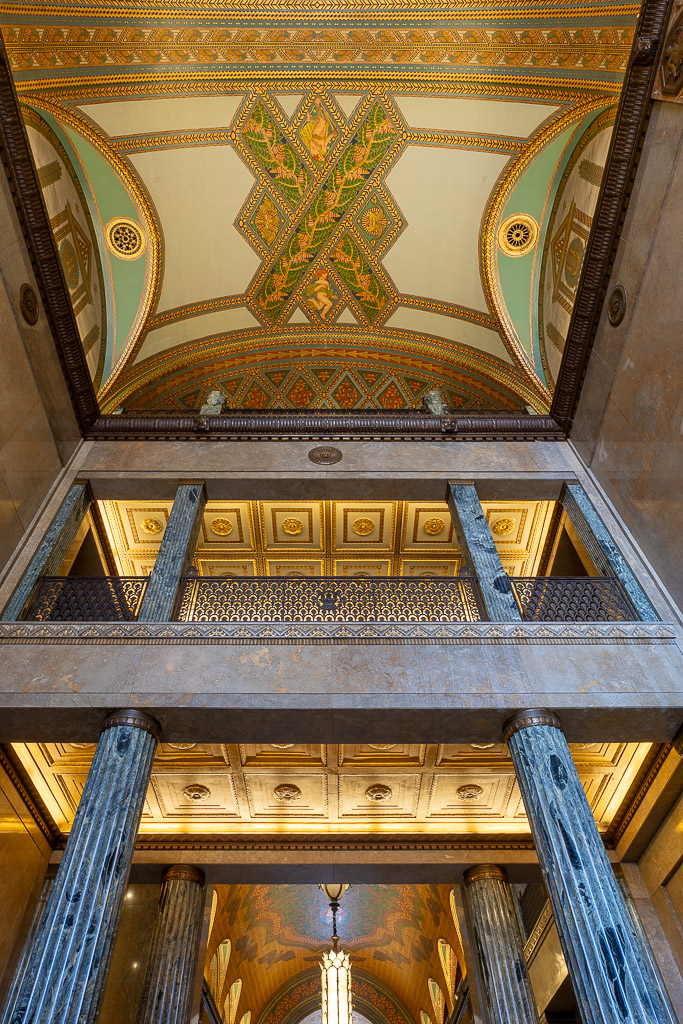 DSC06679-82-HDR-20250412: Looking upward at the second and third floor bridges and ceiling of the Grand Blvd entrance hallway, from just before the Central Lobby.
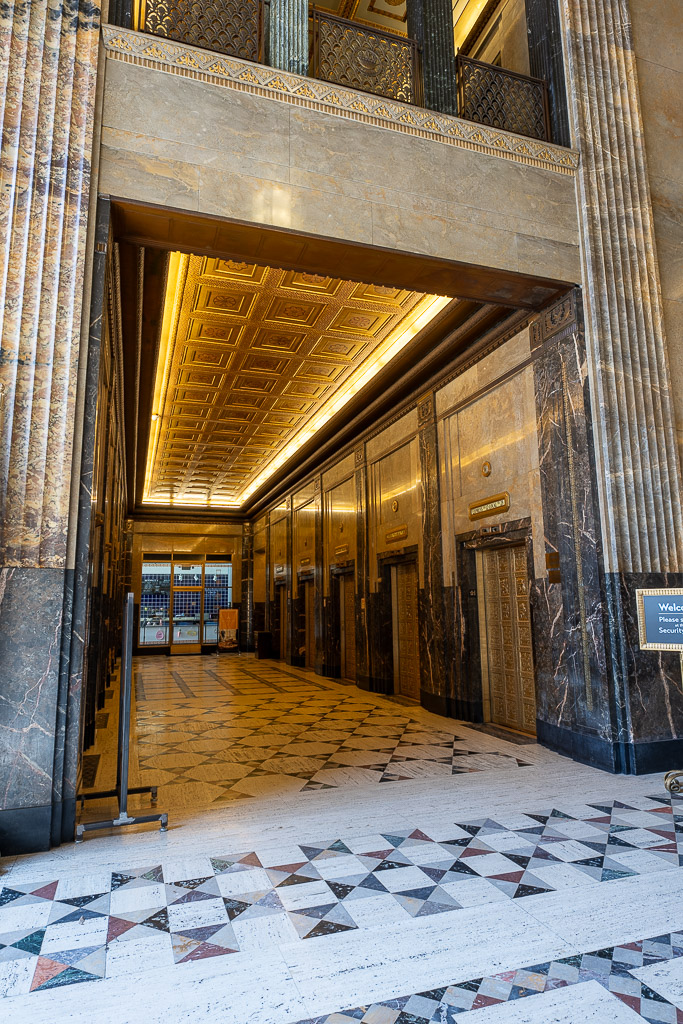 DSC06654-8-HDR-20250412: Elevator hallway off the Grand Blvd Entrance Hallway in the Fisher Building
The 1st photo below shows one of the five Lunettes (arched panels on the wall just below the ceiling), this one named "Architecture" depicting the Fisher Building itself. The 2nd photo below shows the Music lunette and a peek into a third floor hallway. Documentary, less artistic photos of all 5 lunettes in the Grand Blvd Entrance Hallway are shown in the 3rd through 7th photos below. The 3rd, 4th and 5th photos below depict studies also depicted on the elevator door panels below).
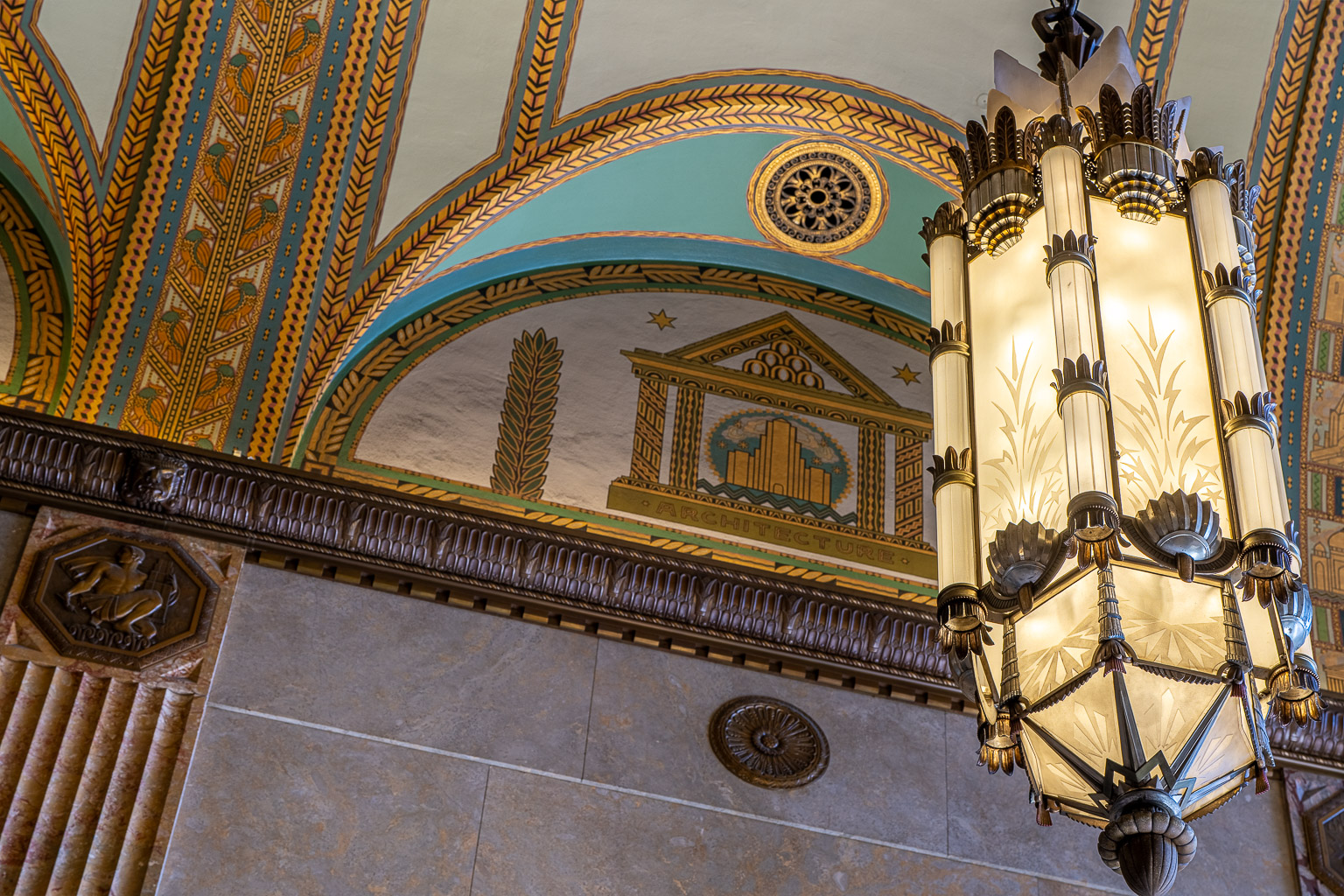 DSC06683-and-6-HDR-20250412: Chandelier and Architecture Lunettel (showing the Fisher Building) in the Grand Blvd entrance hallway of the Fisher Building
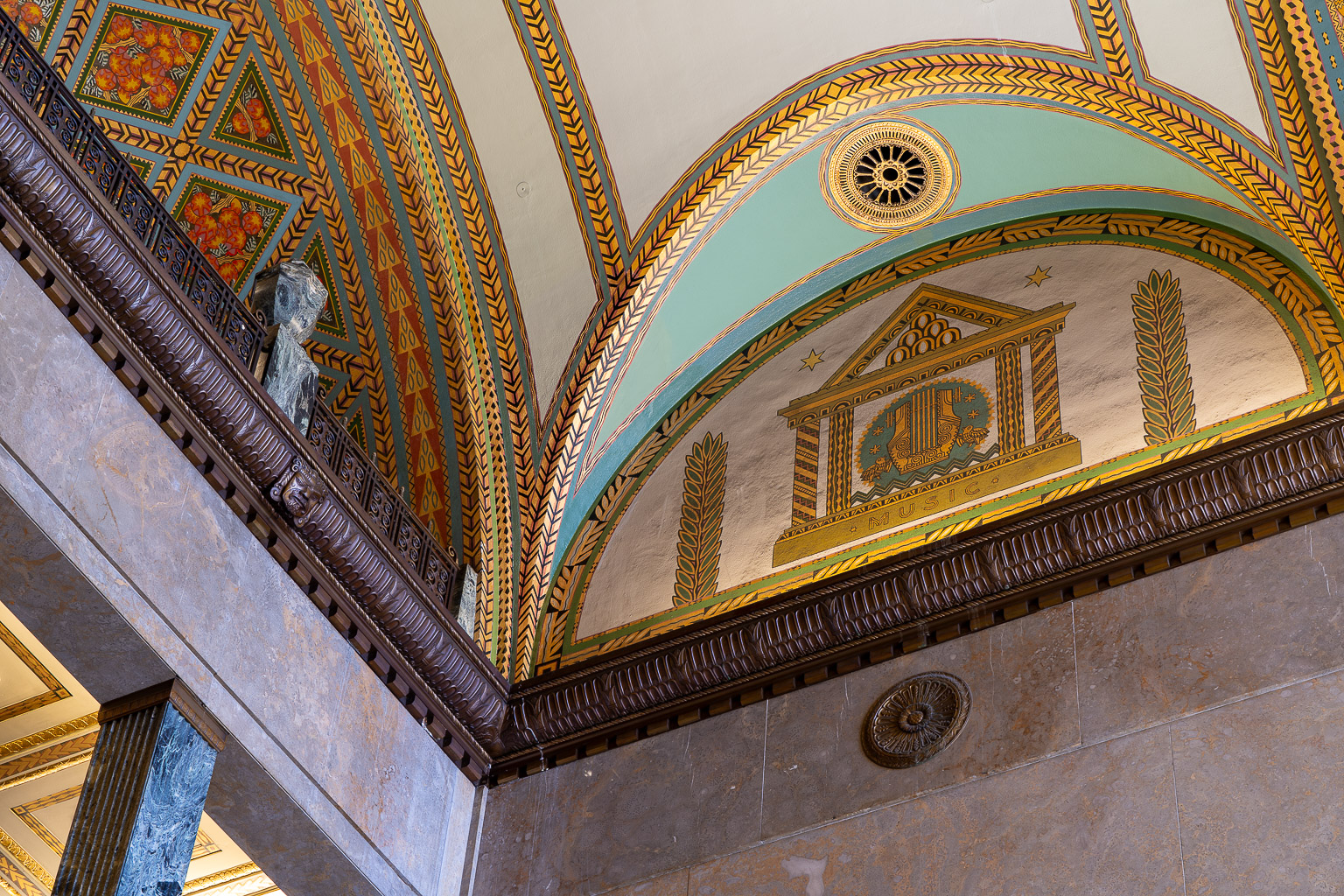 DSC06688-20250412: Music Lunette at the inside corner oif the Grand Blvd entrance hallway in the Fisher Building, and a third floor bridge/rail/ceiling
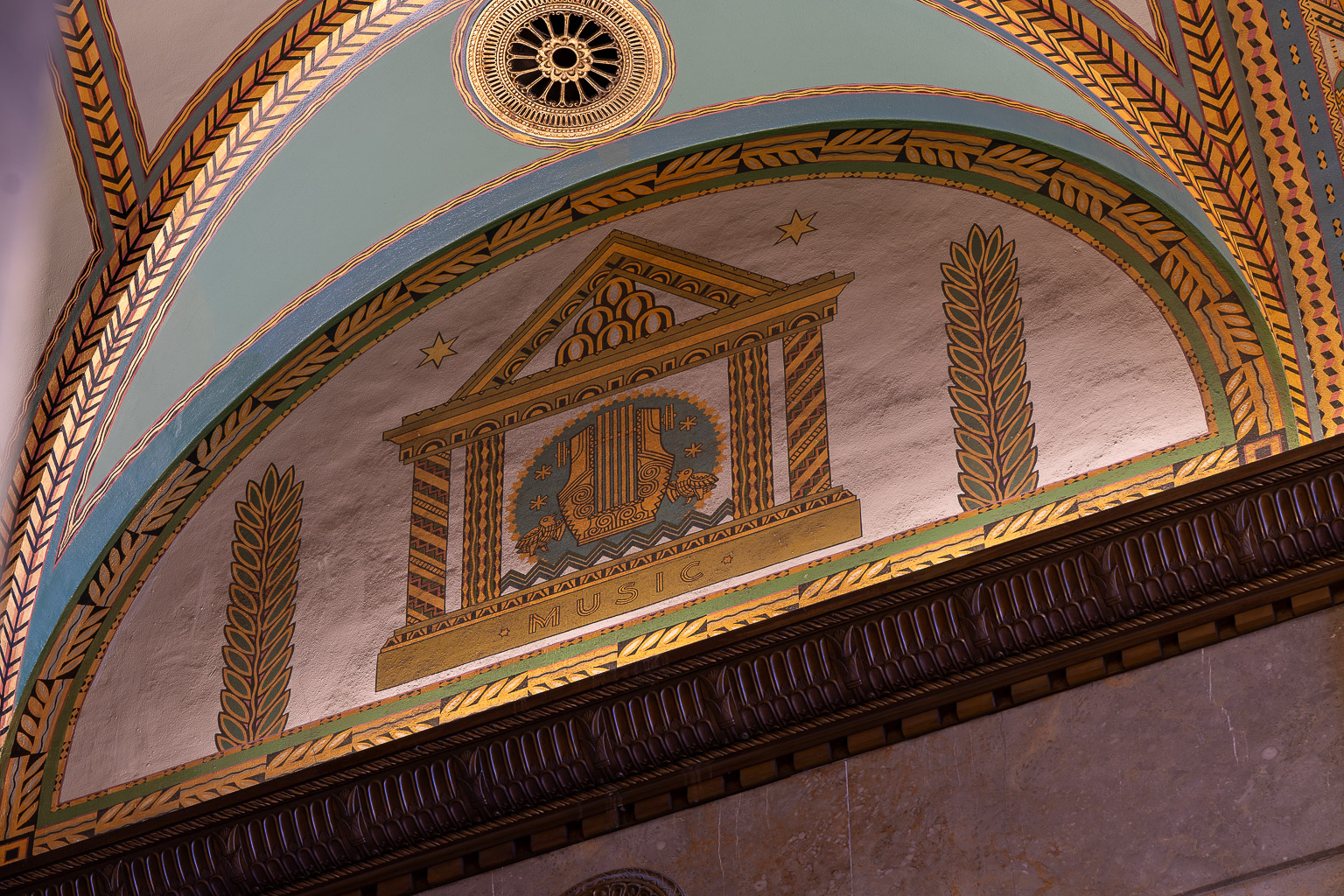 DSC07072-20250503: Music lunette in the Grand Blvd entry hallway of the Fisher Building
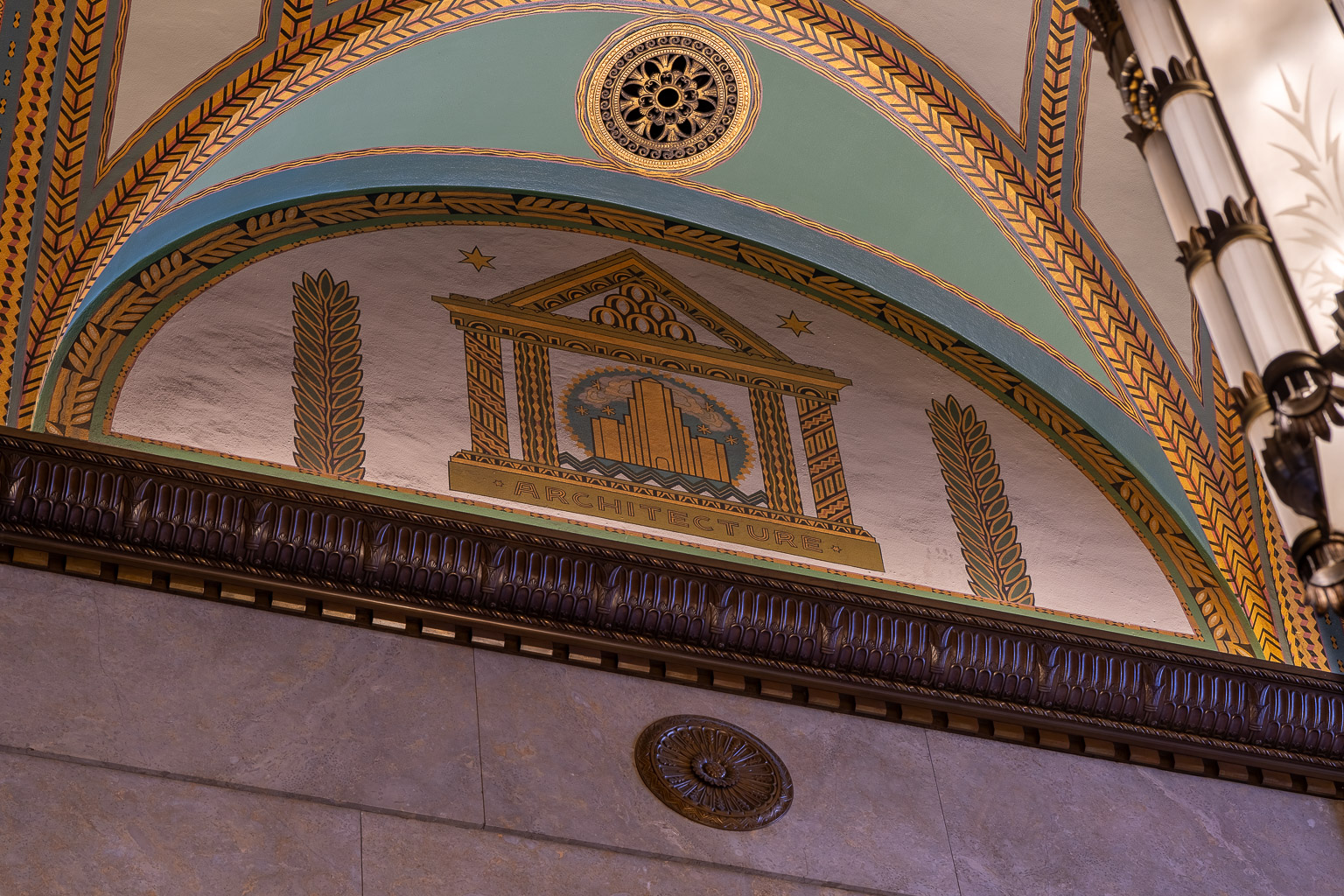 DSC07073-and-4-and-7-HDR-20250503: Architecture lunette in the Grand Blvd entry hallway of the Fisher Building
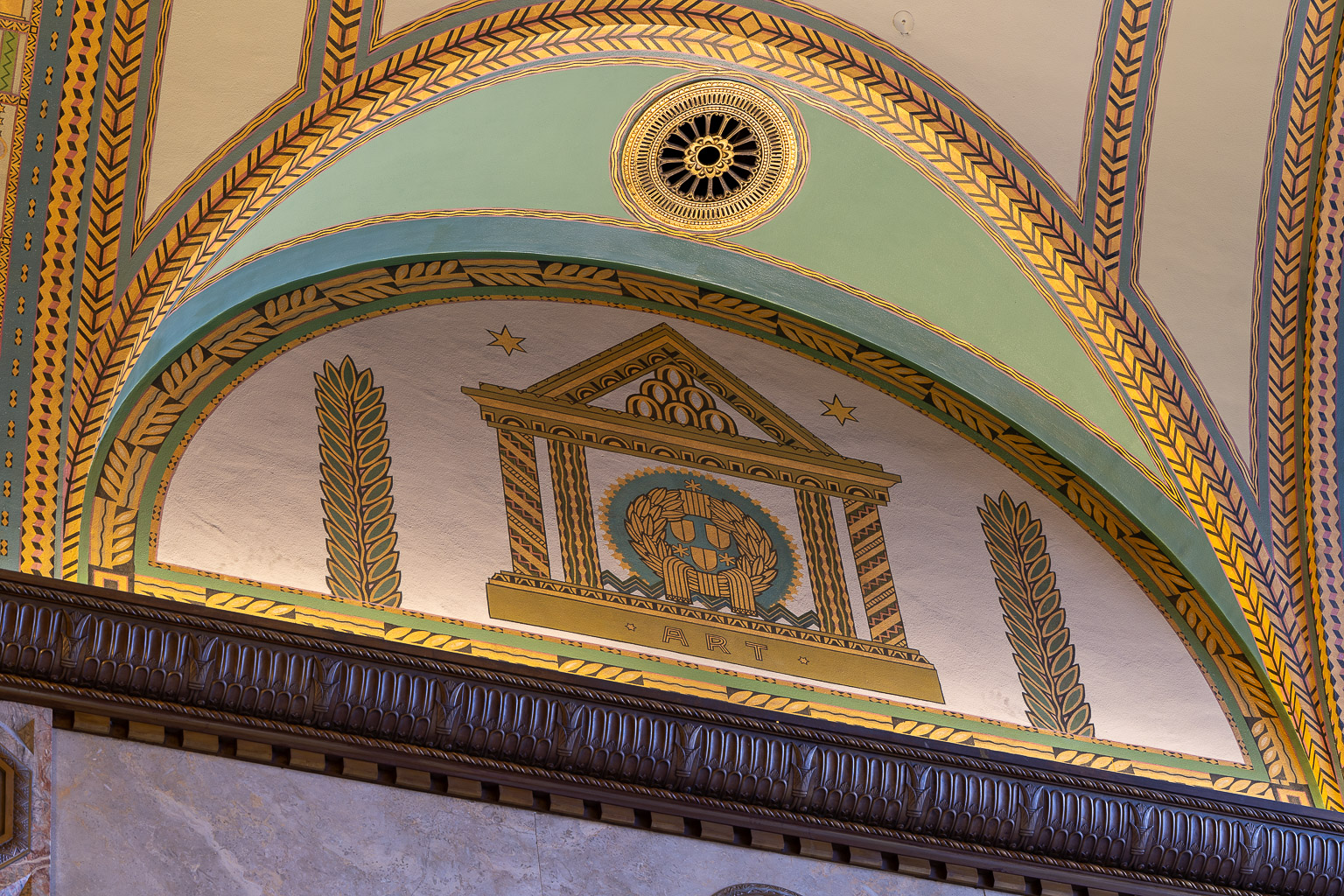 DSC07078-20250503: Art lunette in the Grand Blvd entry hallway of the Fisher Building
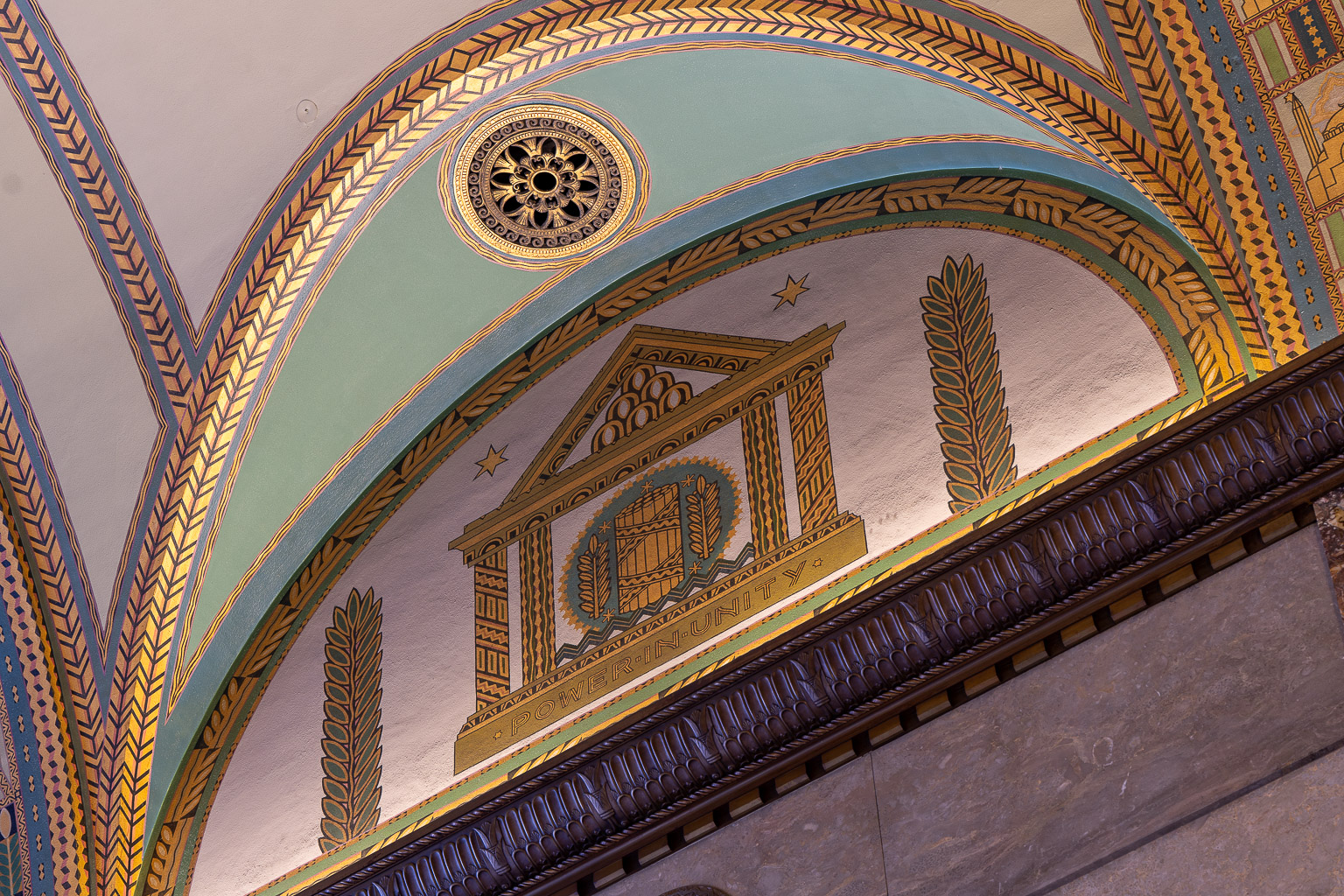 DSC07079-20250503: Power in Unity lunette in the Grand Blvd entry hallway of the Fisher Building
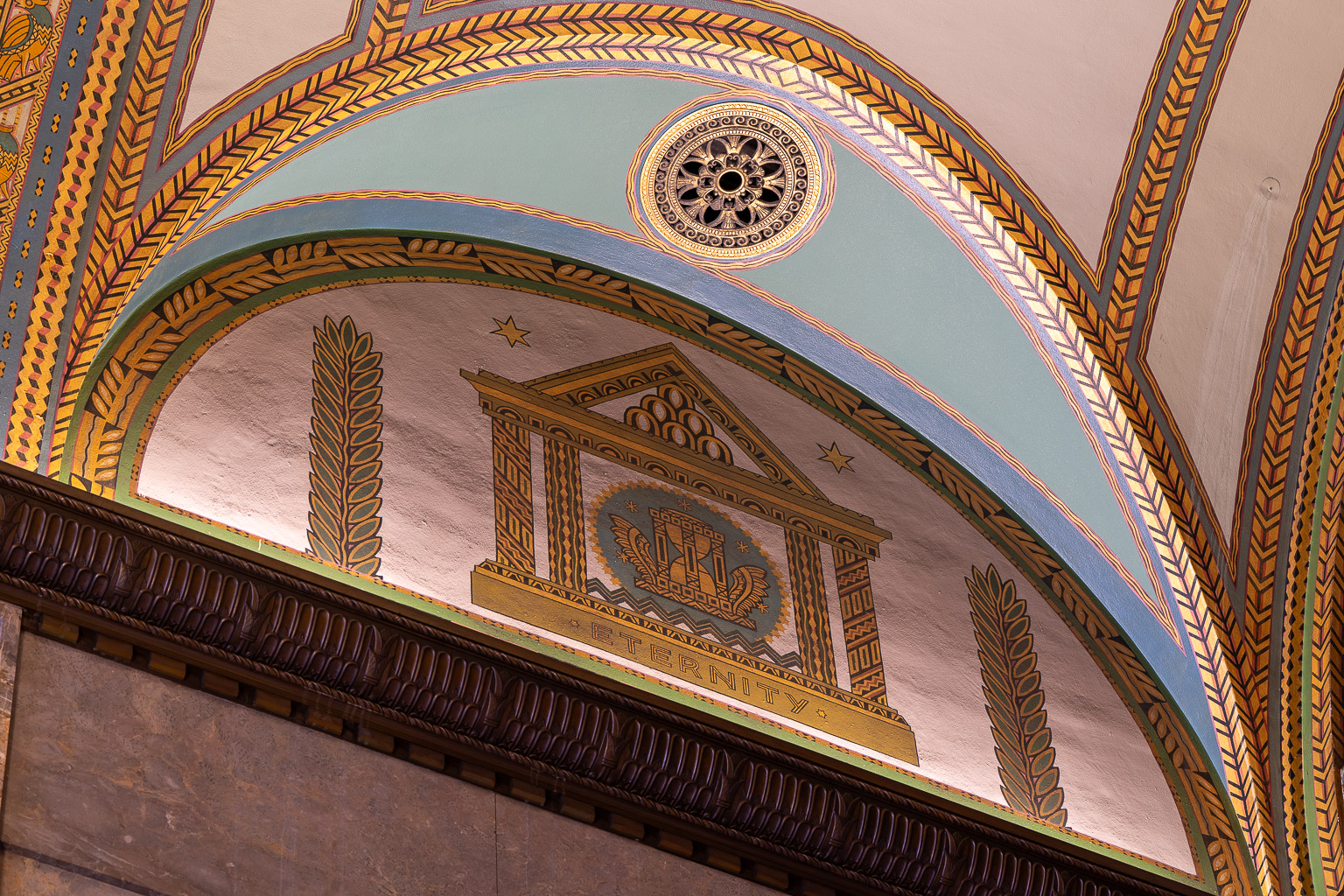 DSC07081-20250503: Eternity lunette in the Grand Blvd entry hallway of the Fisher Building
Finally, for completists (like me), there are 6 medallions mounted high on the walls of the Grand Blvd Entrance Lobby. Two of them are duplicates, here are the four unique medallions. I'd guess the 1st represents Architecture, the 2nd is Agriculture, the 3rd Manufacture, and the 4th Finance (all as determined by comparison with the elevator door panels below).
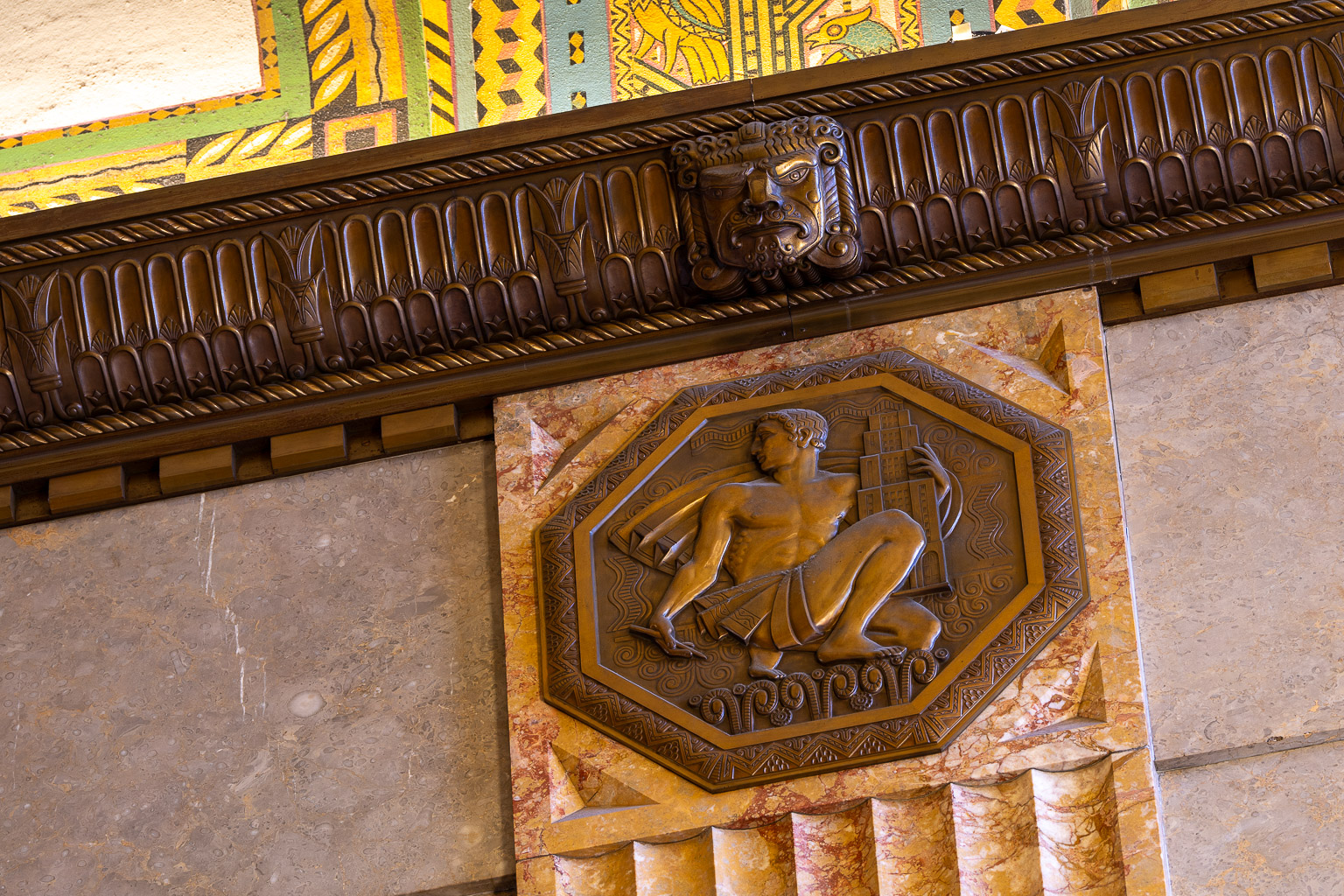 DSC07083-20250503: 1 of 6 medallions in the Grand Blvd entrance hallway of the Fisher Building (Architecture)
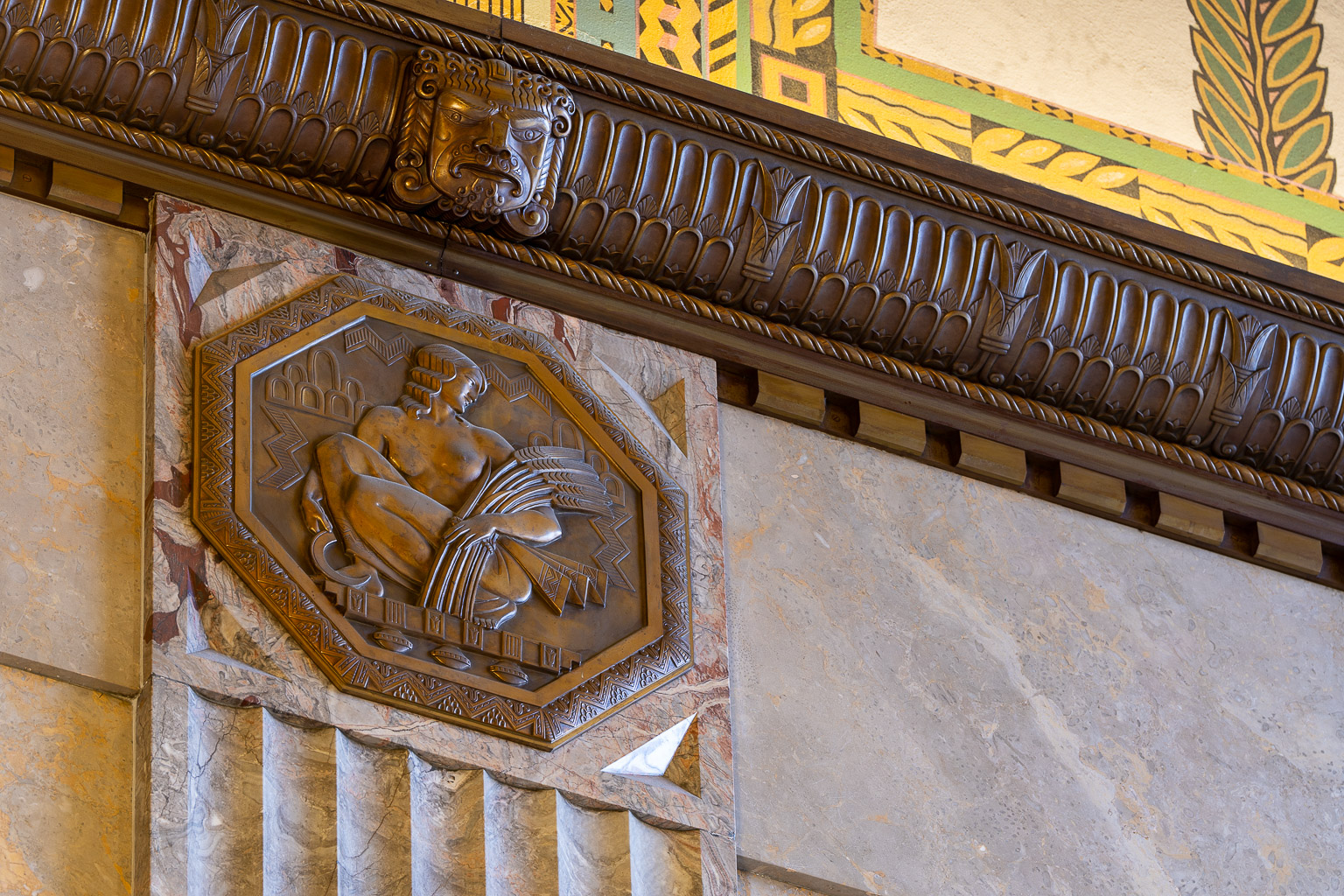 DSC07085-20250503: 1 of 6 medallions in the Grand Blvd entrance hallway of the Fisher Building (Agriculture)
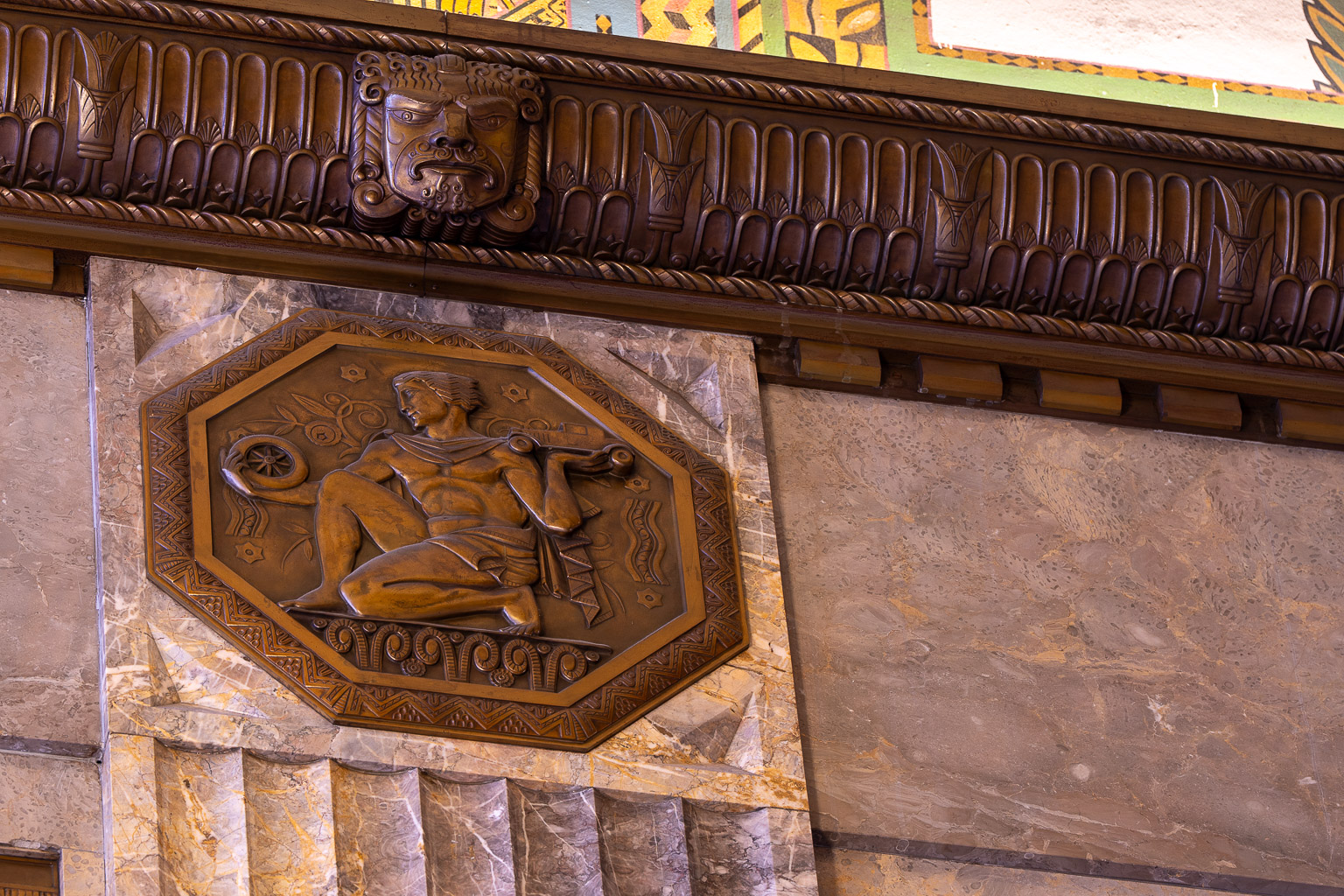 DSC07089-20250503: 1 of 6 medallions in the Grand Blvd entrance hallway of the Fisher Building (Manufacture)
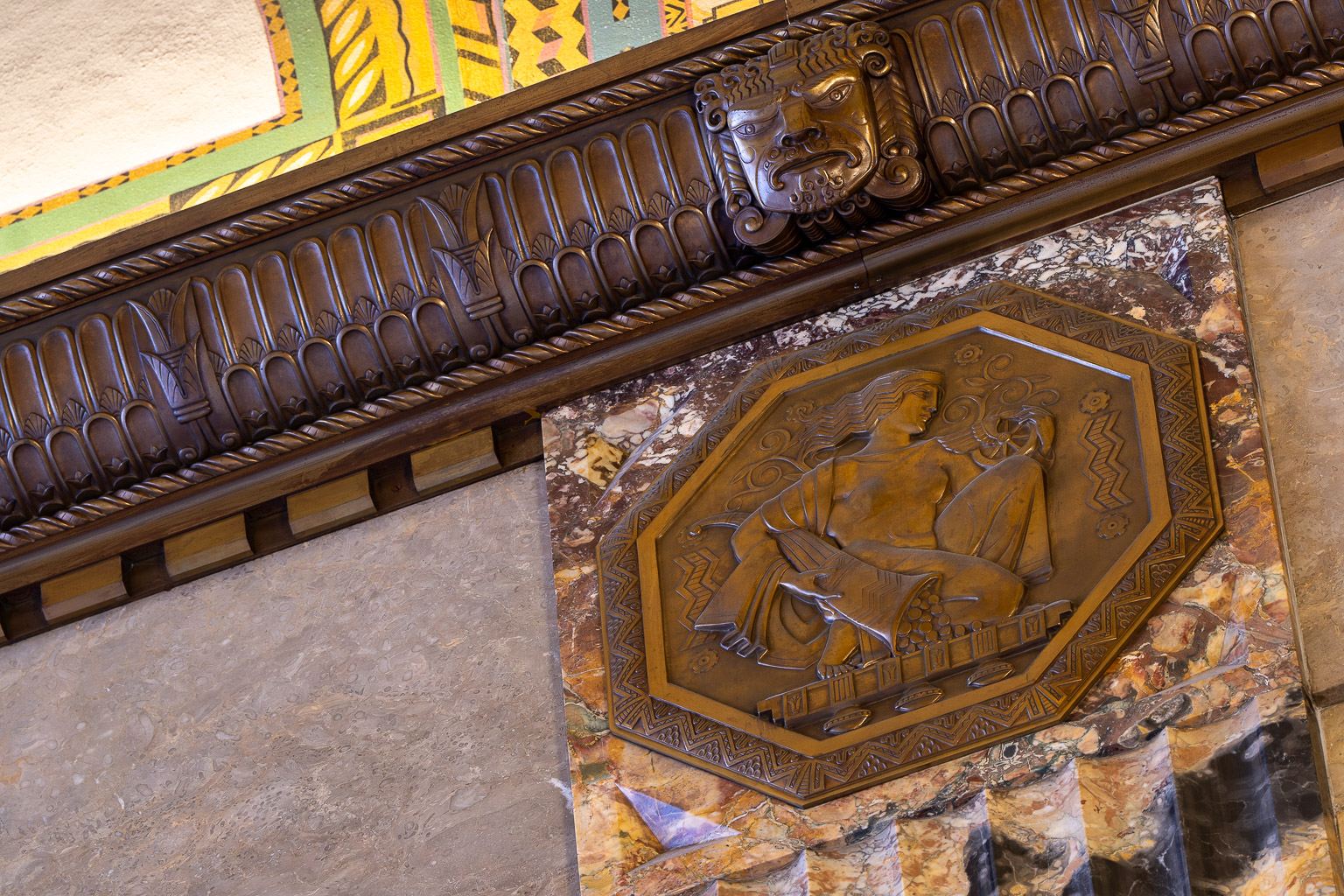 DSC07088-20250503: 1 of 6 medallions in the Grand Blvd entrance hallway of the Fisher Building (Finance)
Ground Floor - Central Lobby
You can tell when you've reached the Central Lobby because you'll see the roped-off floor mosaic and Mercury medallion (1st photo below, more about that later), with a large round ceiling painting above it (2nd photo below), and a chandelier hanging down from it's center (3rd photo below, which also shows the 2nd and 3rd floor bridges). The 4th photo below shows this from a different viewpoint. The Central Lobby is where the two very long main lobbies in the building intersect. The lobby straight ahead from the Grand Blvd entrance is the North Lobby. The one that runs off to the left from the Central Lobby is the West Lobby. The bronze medallion set into the marble floor depicts Mercury, the Roman god of commerce, communication, and transportation, captured in low relief as a figure in motion. Surrounding Mercury are four bronze inlays representing air, earth, fire, and water.
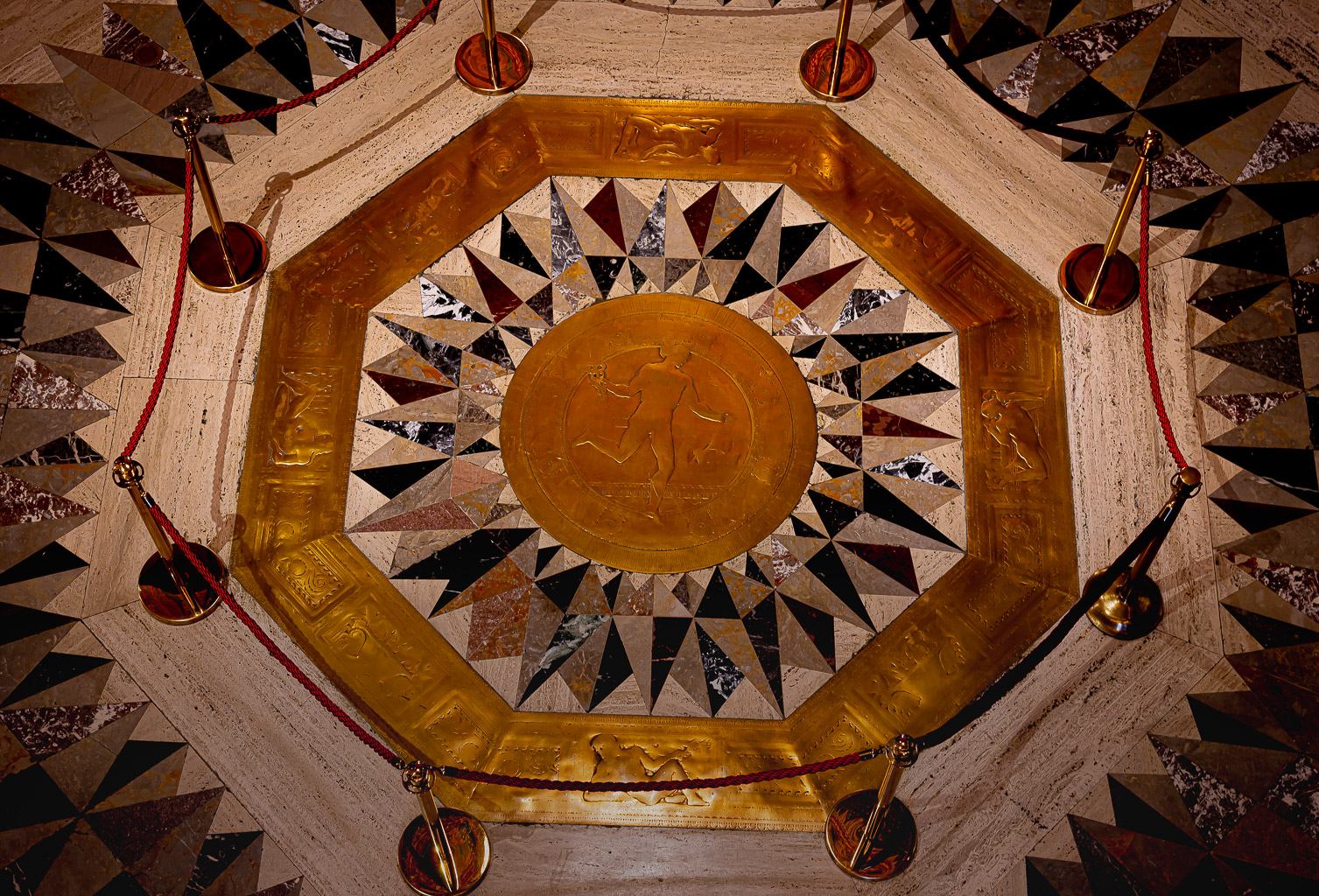 DSC03155-20230121: The mosaic and medallion on the floor of the Central Lobby of the Fisher Building, where the two long lobbies meet.
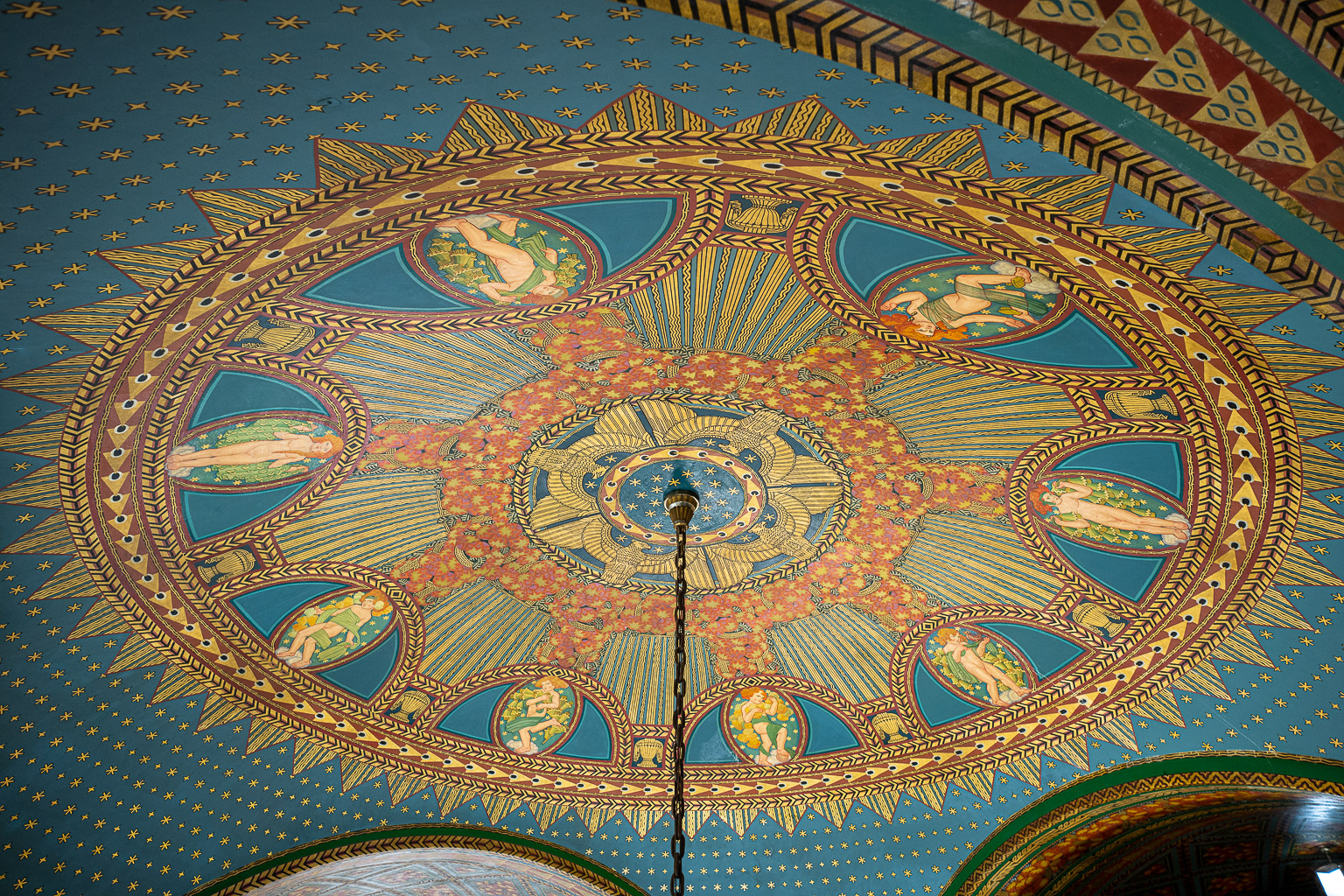 DSC02767-20221210: Ceiling design in the Central Lobby of the Fisher Building on E Grand Blvd, in Detroit, Michigan
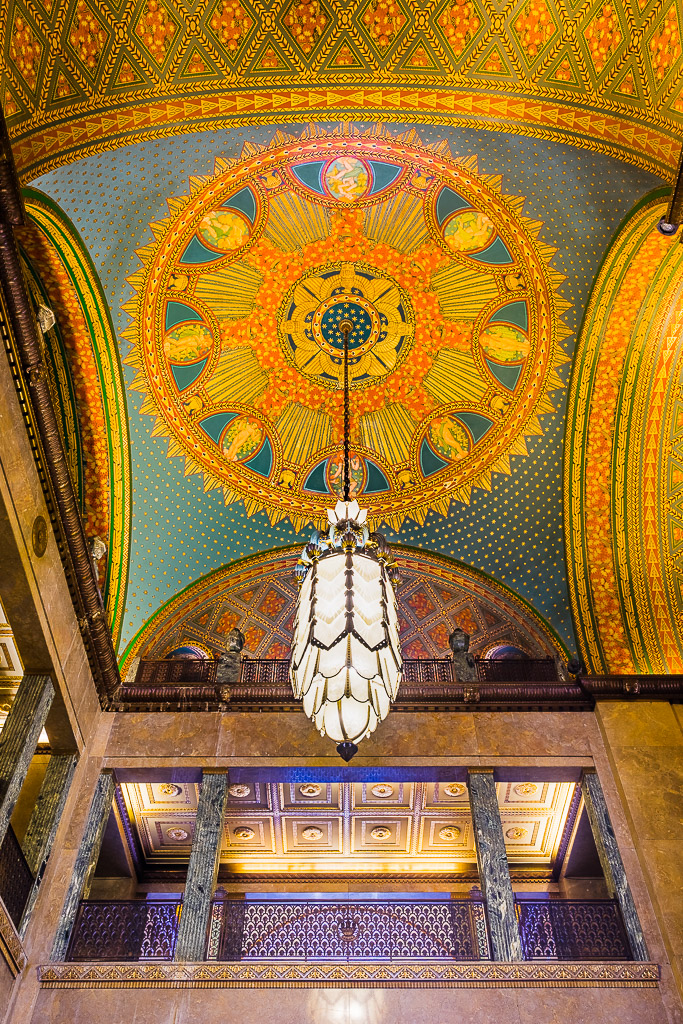 DSC03712-5-HDR-20180321: Ceiling and chandelier in the Central Lobby of the Fisher Building on E Grand Blvd, in Detroit, Michigan
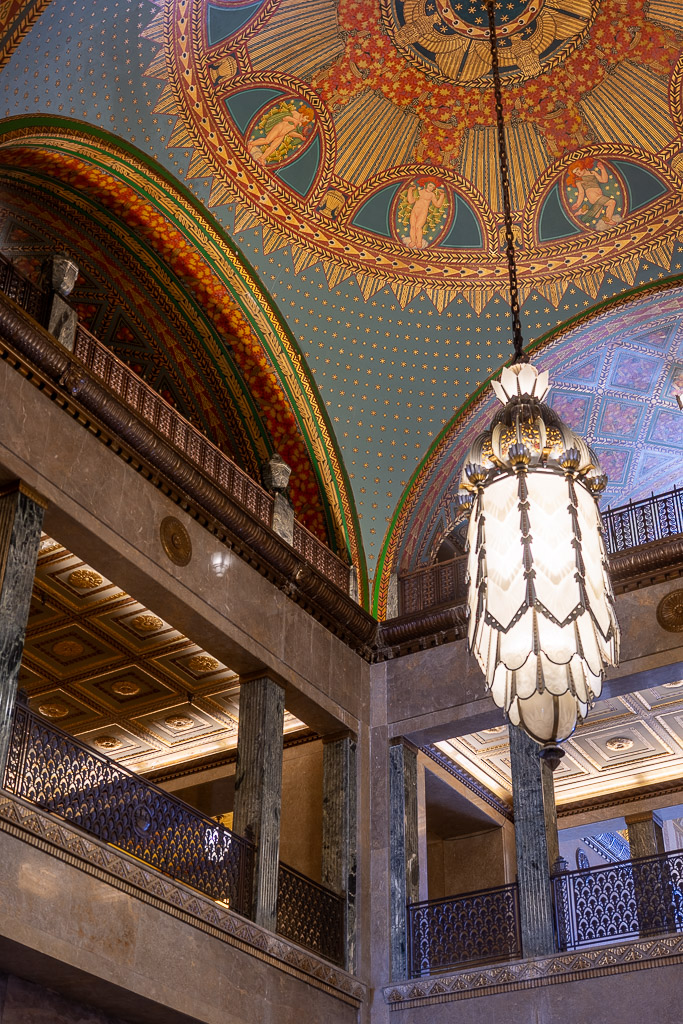 DSC06672-77-HDR-20250412: The ceiling. chandelier, and 2nd and 3rd floor bridges in the Center Lobby of the Fisher Building, photographed from the ground floor
While you're in the Central Lobby, you should have a look at the artist Giza Maroti's Bird Mosaic, mounted to the lobby's east wall. It's shown in its entirety in the 1st photo below, and in close-up in the 2nd photo below. You can read more about it if you'd like.
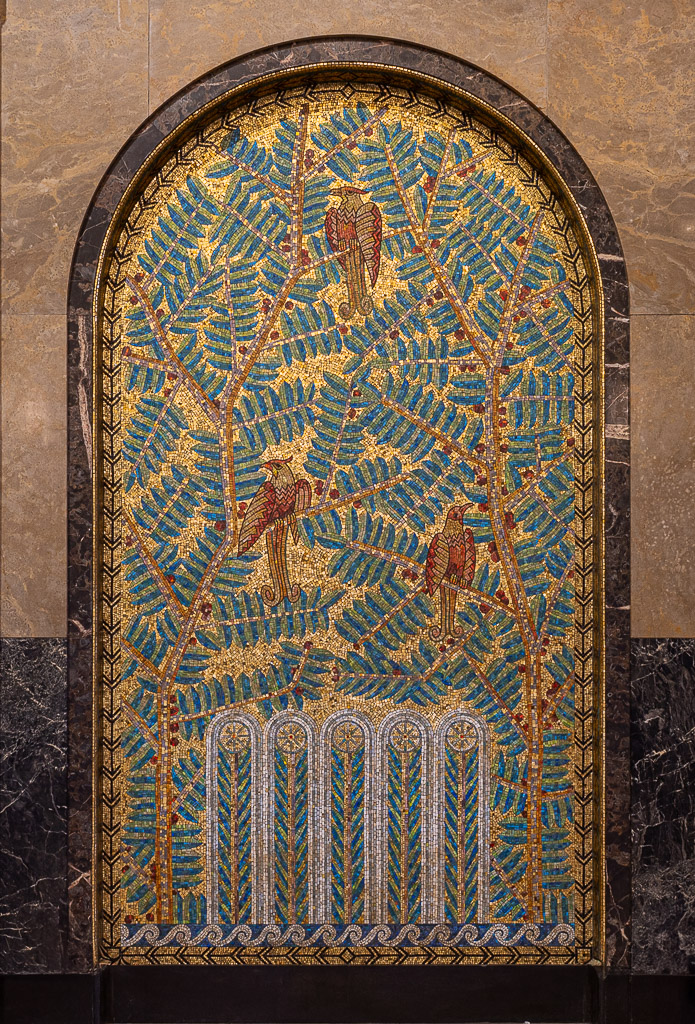 DSC06438Copy 1-20250330: Birds Mosaic, on the east wall of the Central Lobby of the Fisher Building. Mosaic by Maroti, depicting birds of paradise on hemlock branches
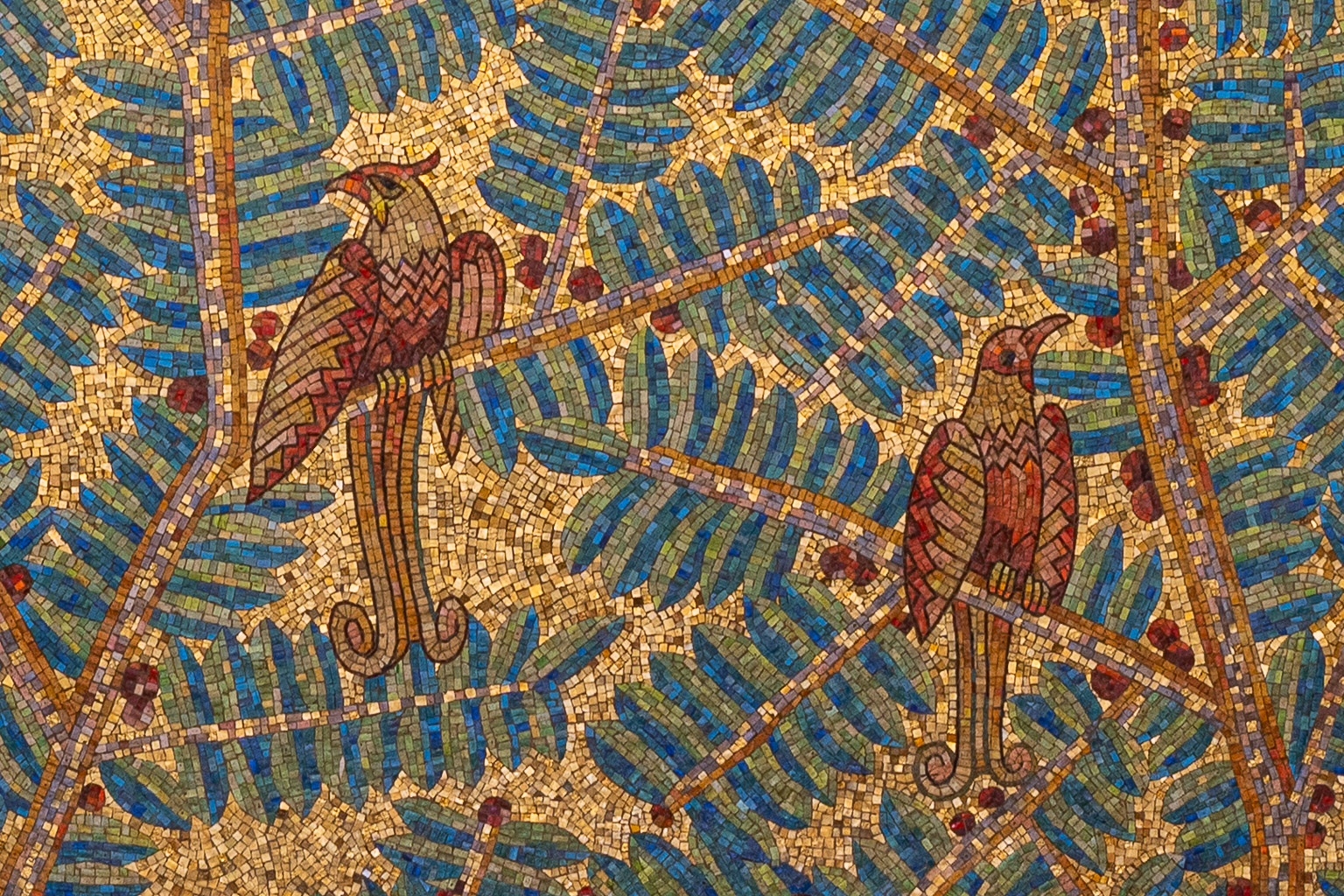 DSC06438Copy 2-20250330: Details of the Birds Mosaic, on the east wall of the Central Lobby of the Fisher Building
The 1st photo below shows a view from the second floor bridge, through the chandelier to the arched window facing Grand Blvd. Back on the ground floor, the 2nd photo below looks through the Central Lobby in the foreground into the North Lobby (on the right) and the West Lobby (on the left). The Maroti Bird Mosaic is just off the right edge of that 2nd photo below. The 3rd and 4th photos below show the view when you walk a short way into the West (left) Lobby and look back to the Central Lobby. The Maroti mosaic is easily seen, as well as the Central Lobby in its entirety.
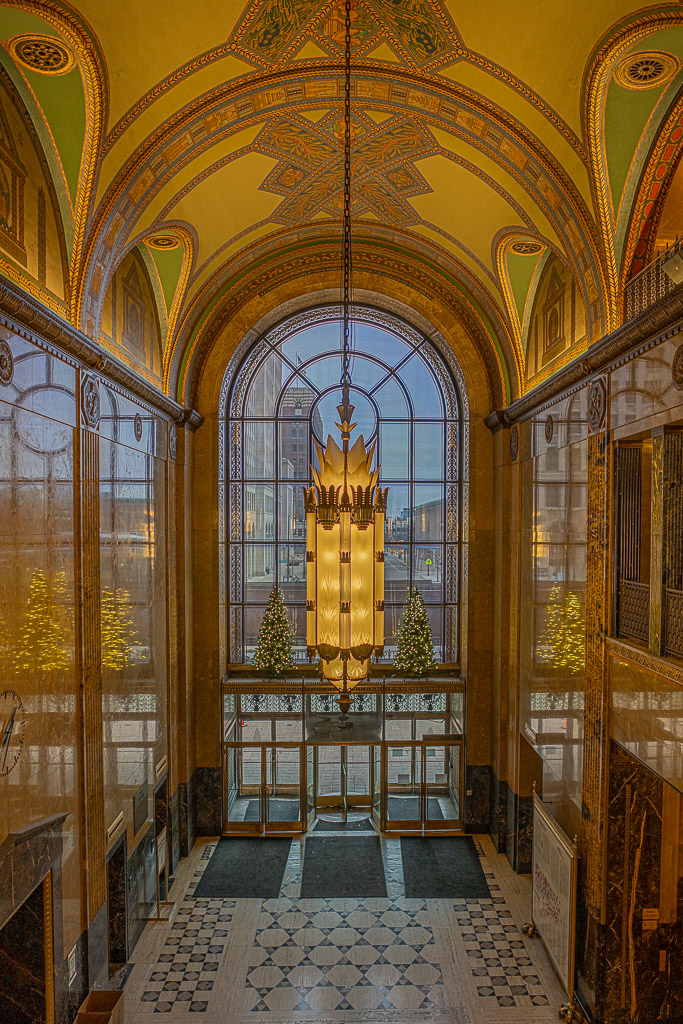 DSC02700-2-HDR-20221210: The Grand Blvd entrance to the Fisher Building, photographed from the 2nd floor, above the Central Lobby
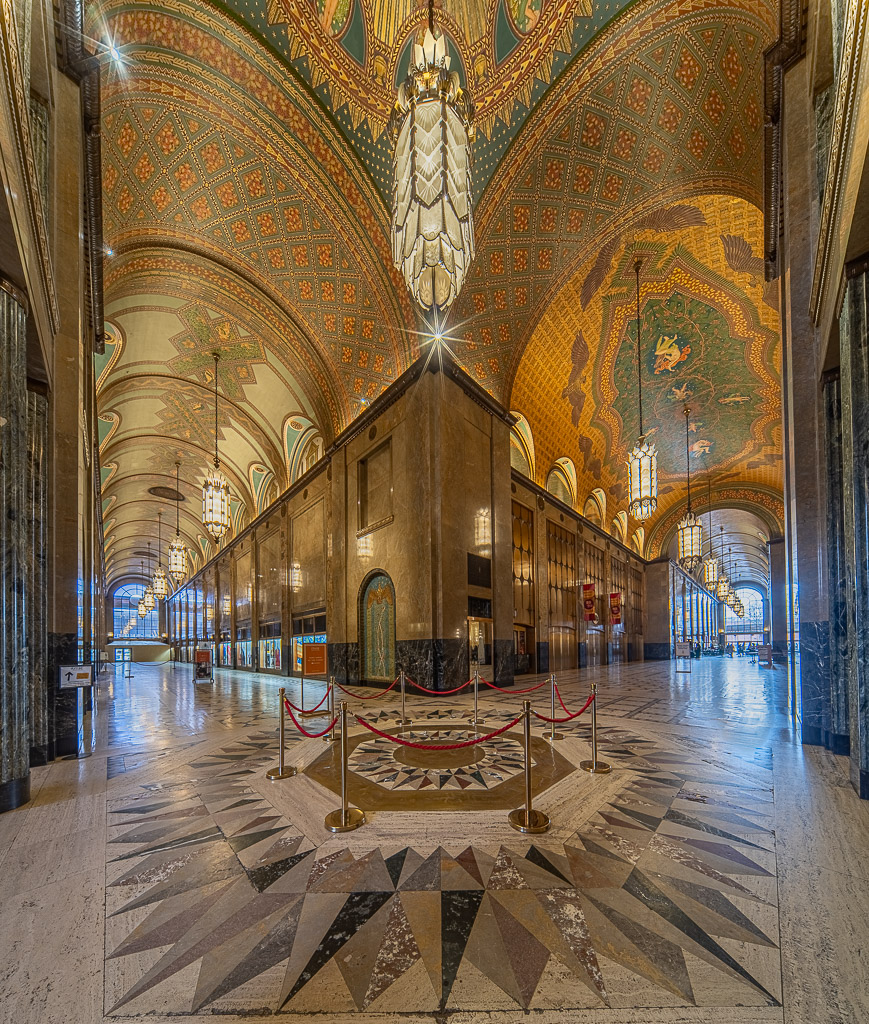 DSC06401-6-HDRCopy 1-20250330: The Central Lobby of the Fisher Building is in the foreground, with the West Lobby (left) and the North Lobby (right) going off into the distance.
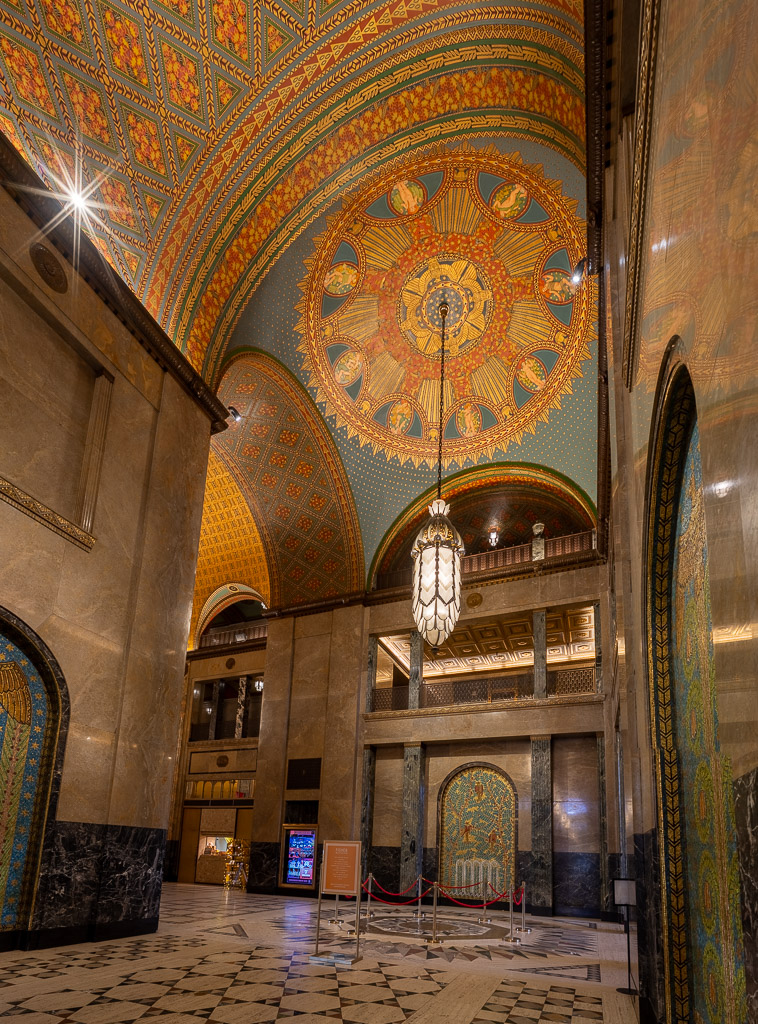 DSC06457-61-HDR-and-DSC06462-6-HDR-PanoCopy 1-20250330: The Central Lobby of the Fisher Building, floor to ceiling, photographed from the West Lobby with a rectilinear (normal) lens
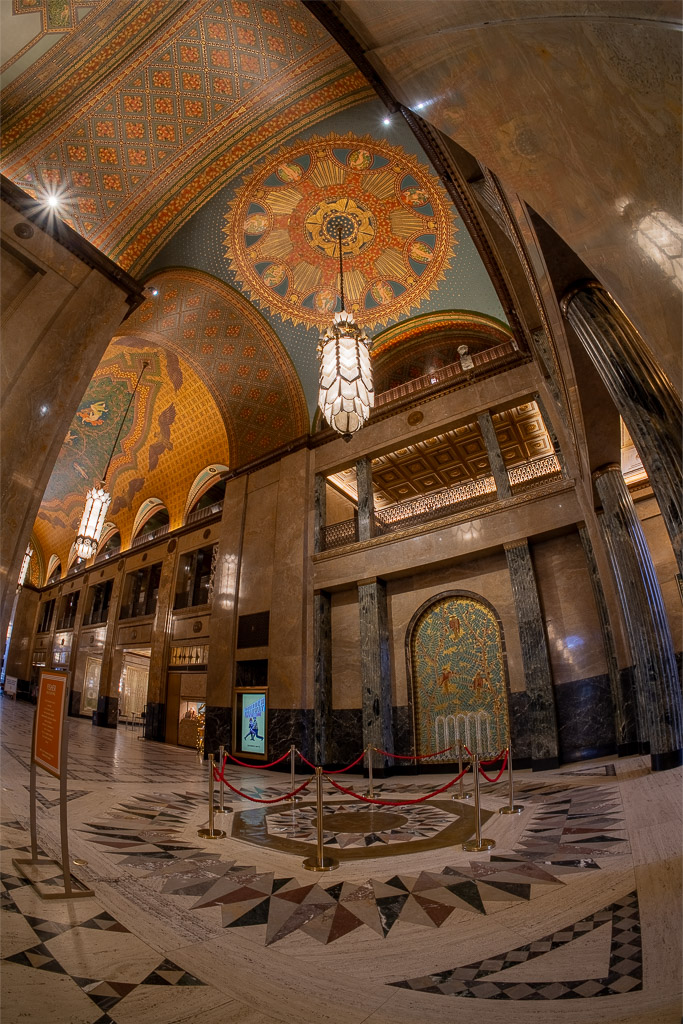 DSC06472-76-HDR-20250330: The Central Lobby of the Fisher Building, floor to ceiling, photographed from the West Lobby with a fisheye lens
Ground Floor - North Lobby
As you walk from the Central Lobby into the North Lobby (1st and 2nd photos below) you'll see the large bronze elevator doors that take theatergoers up to Fisher Theater on the left (3rd photo below). The theater logo above the door is shown in the 4th photo below.
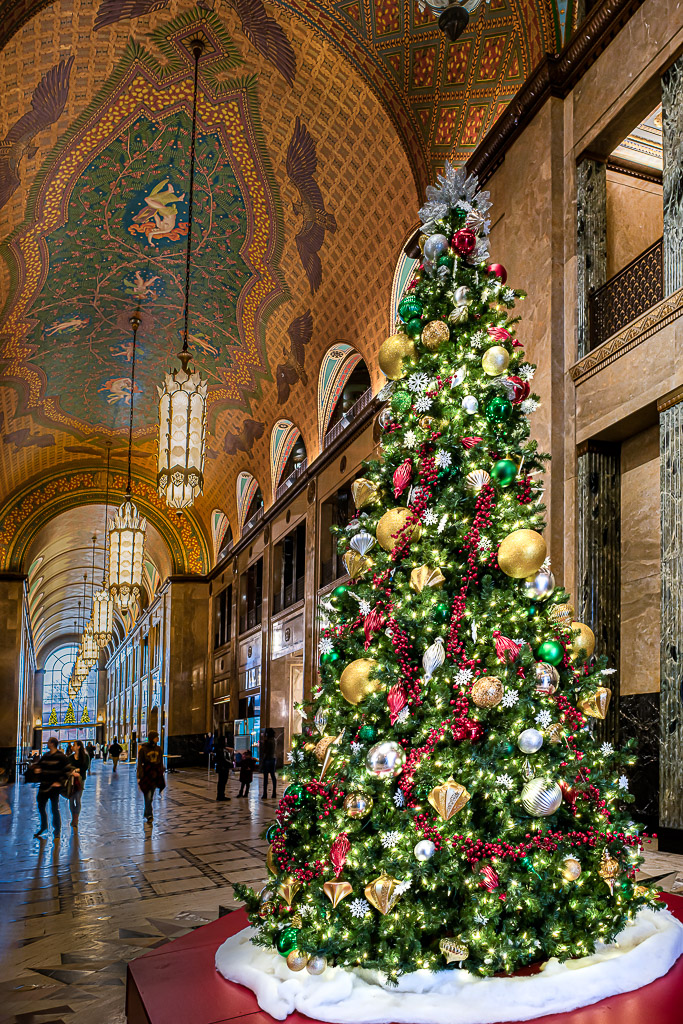 DSC02721-3-HDR-Edit-20221210: Christmas tree in the Central Lobby of the Fisher Building, looking down the North Lobby
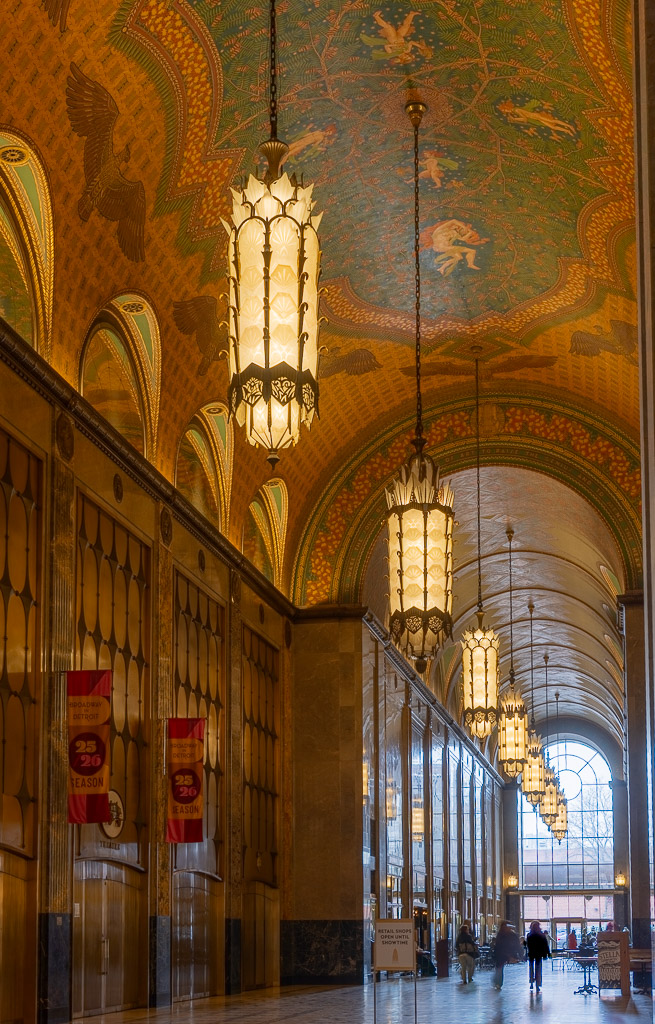 DSC06407-11-HDR2-20250330: The North Lobby of the Fisher Building. Elevater doors to the Fisher Theater are on the left.
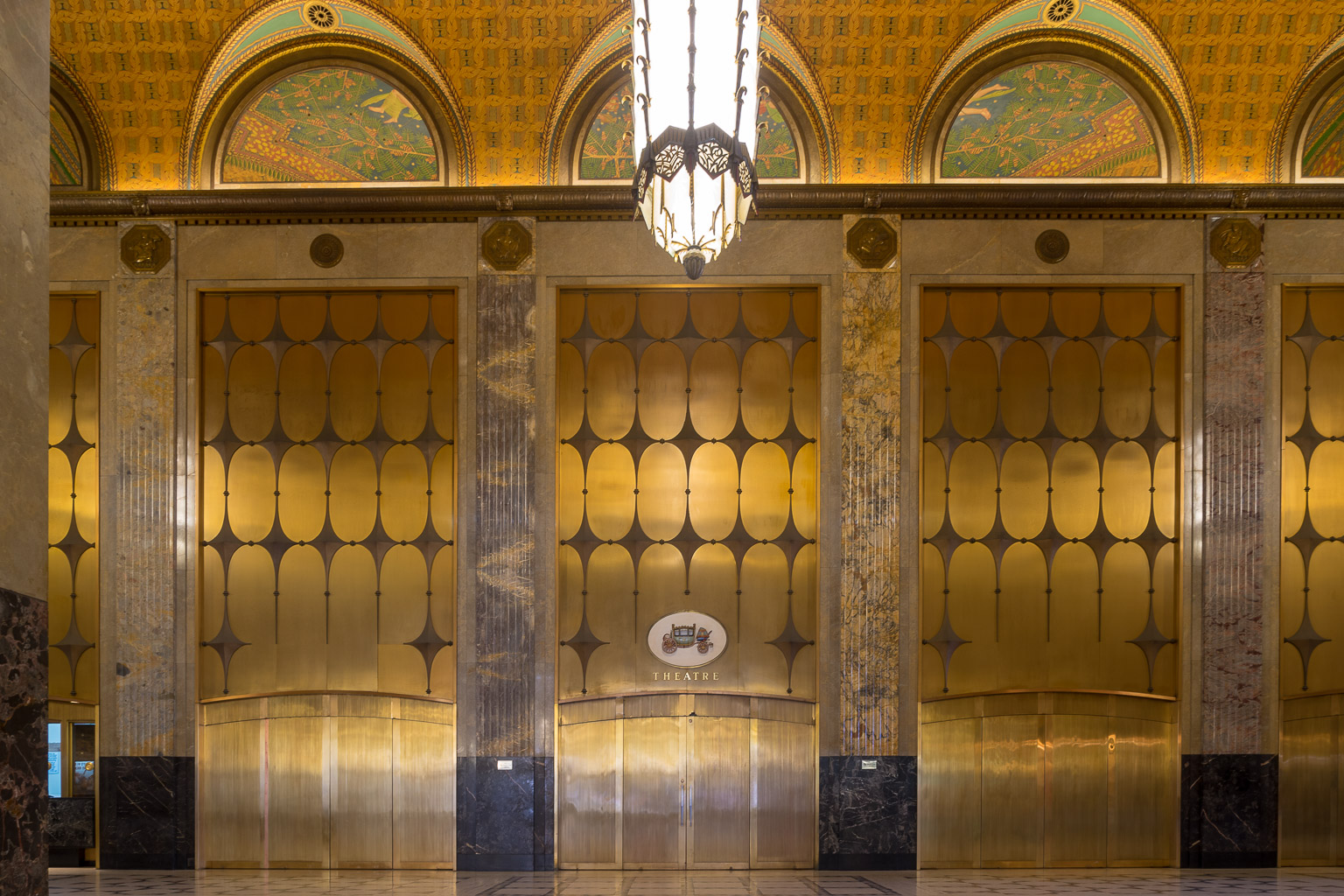 DSC03732-20180321: Elevators to the Fisher Theater in the North Lobby of the Fisher Building on E Grand Blvd, in Detroit, Michigan
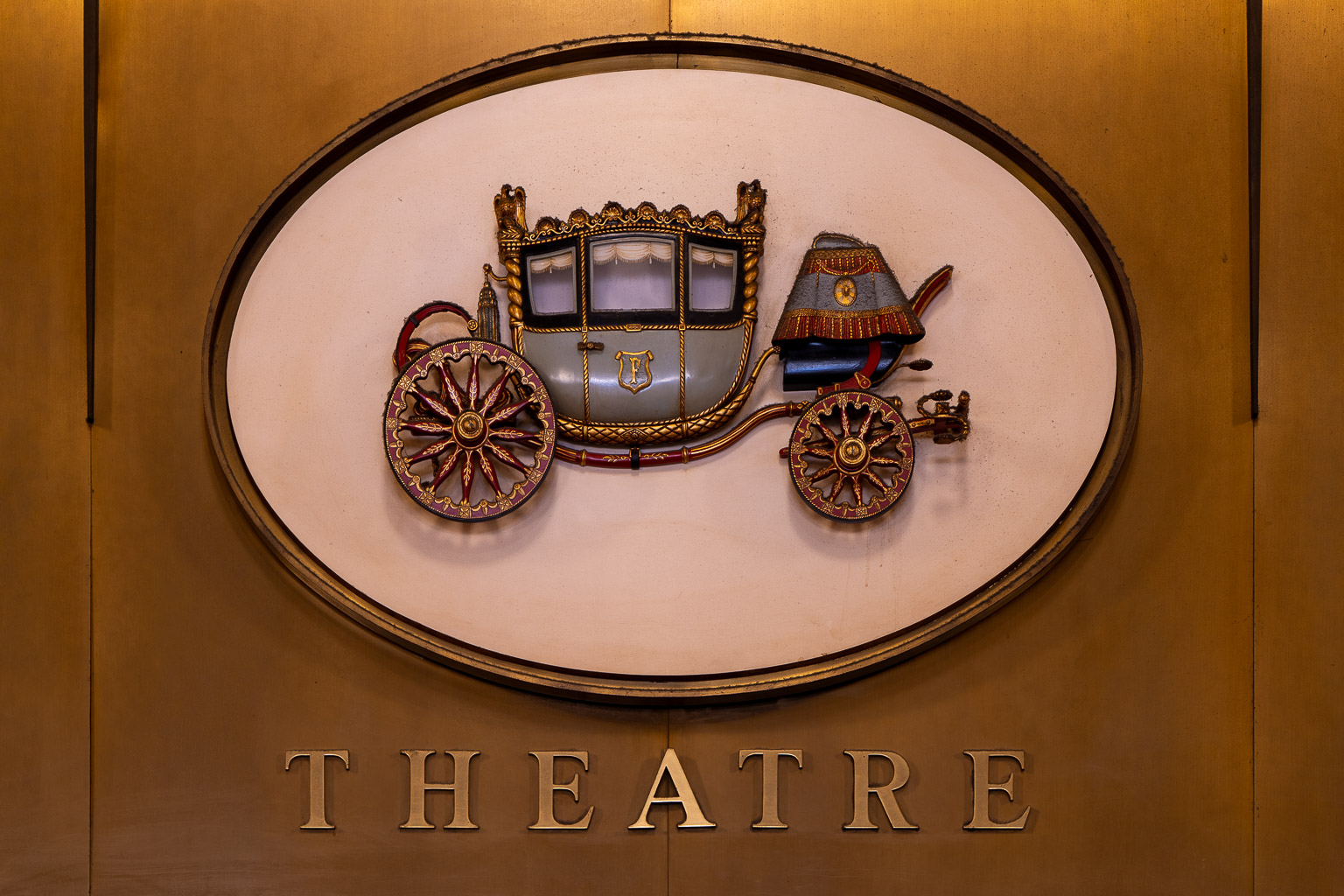 DSC07070-20250503: Fisher Theater logo, above the elevator doors in the North Lobby
The 1st photo below is taken from in front of those elevator doors, showing a beatiful chandelier, the arches that line the third floor hallway, and the square openings that line the second floor hallway, and the 2nd photo below is a similar view from a different vantage point. The 3rd is a close-up of an interesting part of the 1st photo. The 4th is a chandelier and ceiling detail, straight up in this area. The 5th photo below looks back to the Central Lobby from this spot. On the ground floor, across the hall from those elevator doors is the elaborate Fisher Theater Entrance hallway from Second Avenue, shown the next section.
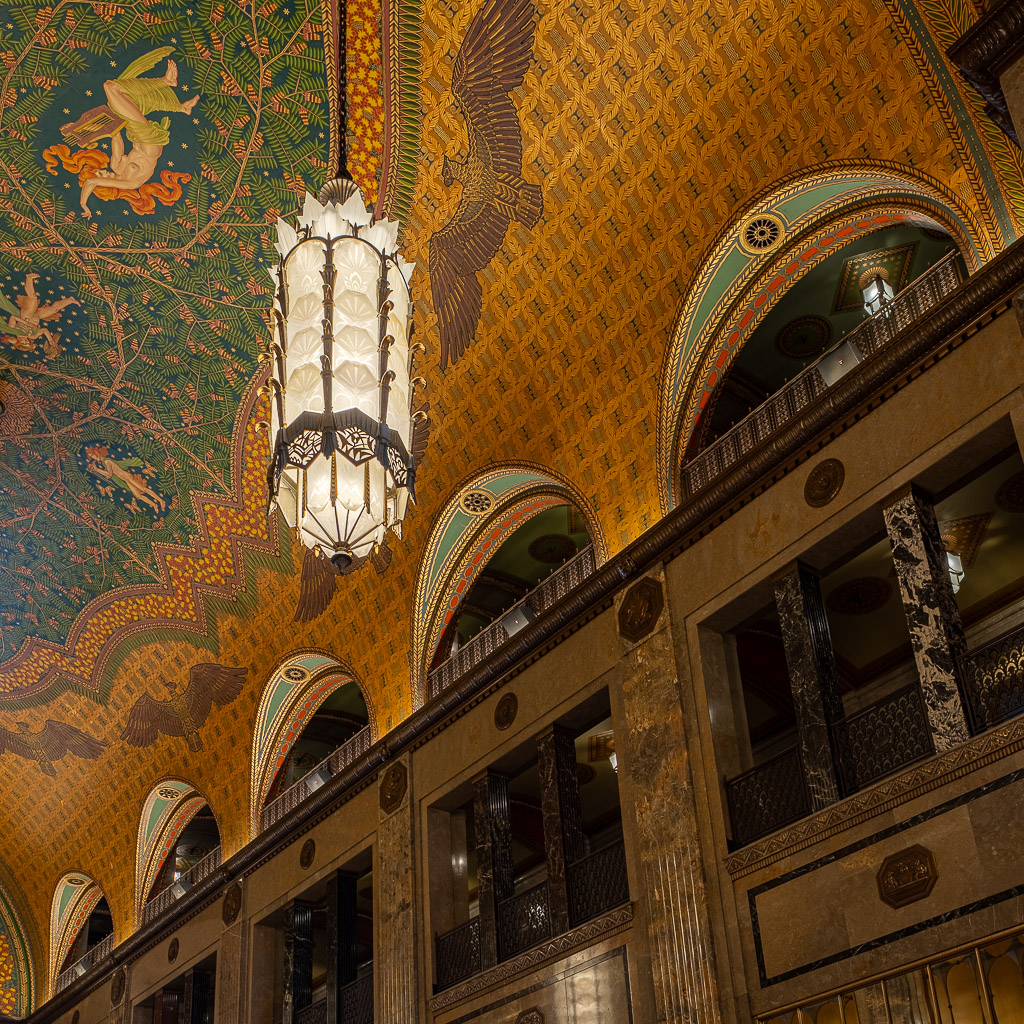 DSC06664-HDR-20250412: North Lobby of the Fisher Building, opposite the elevators to the Fisher Theater
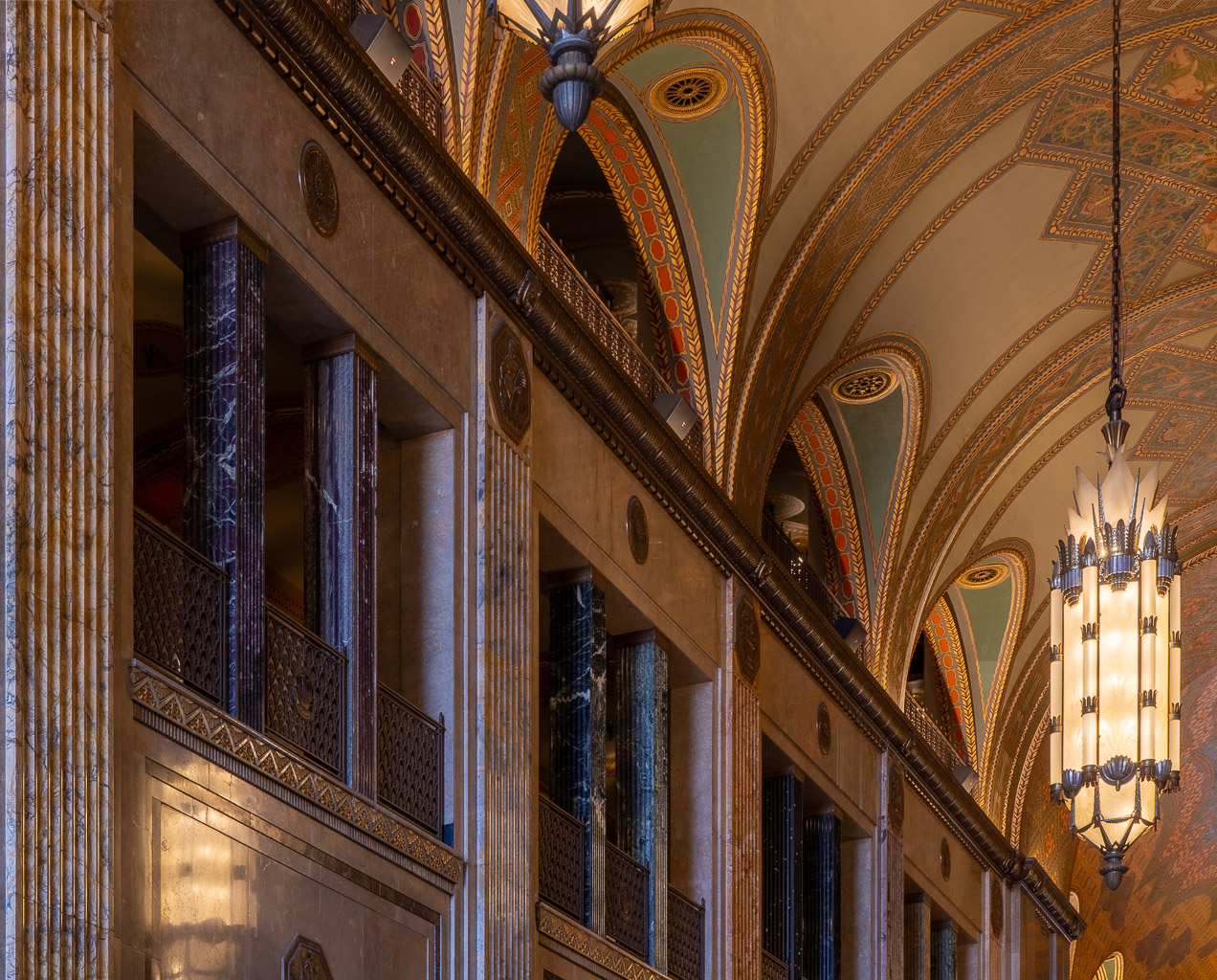 DSC06704-9-HDRCopy 1-20250412: Chandelier and second- and third-floors in the North Lobby of the Fisher Building, opposite the Theater Elevators
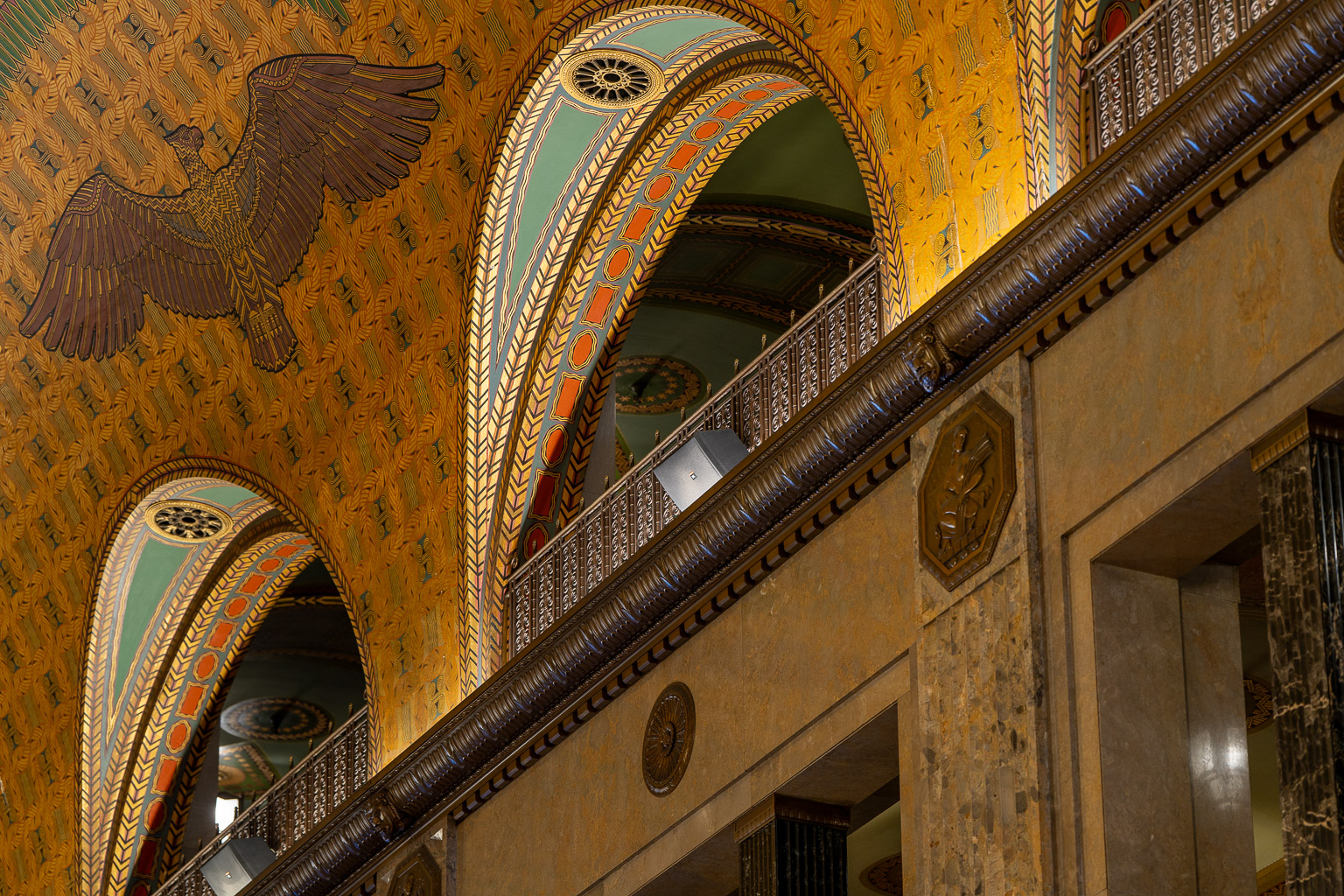 DSC06670-20250412: In the North Lobby of the Fisher Building, opposite the elevators to the Fisher Theater, is this view up to the second floor (square openings), third floor (arched openings) and eagle.
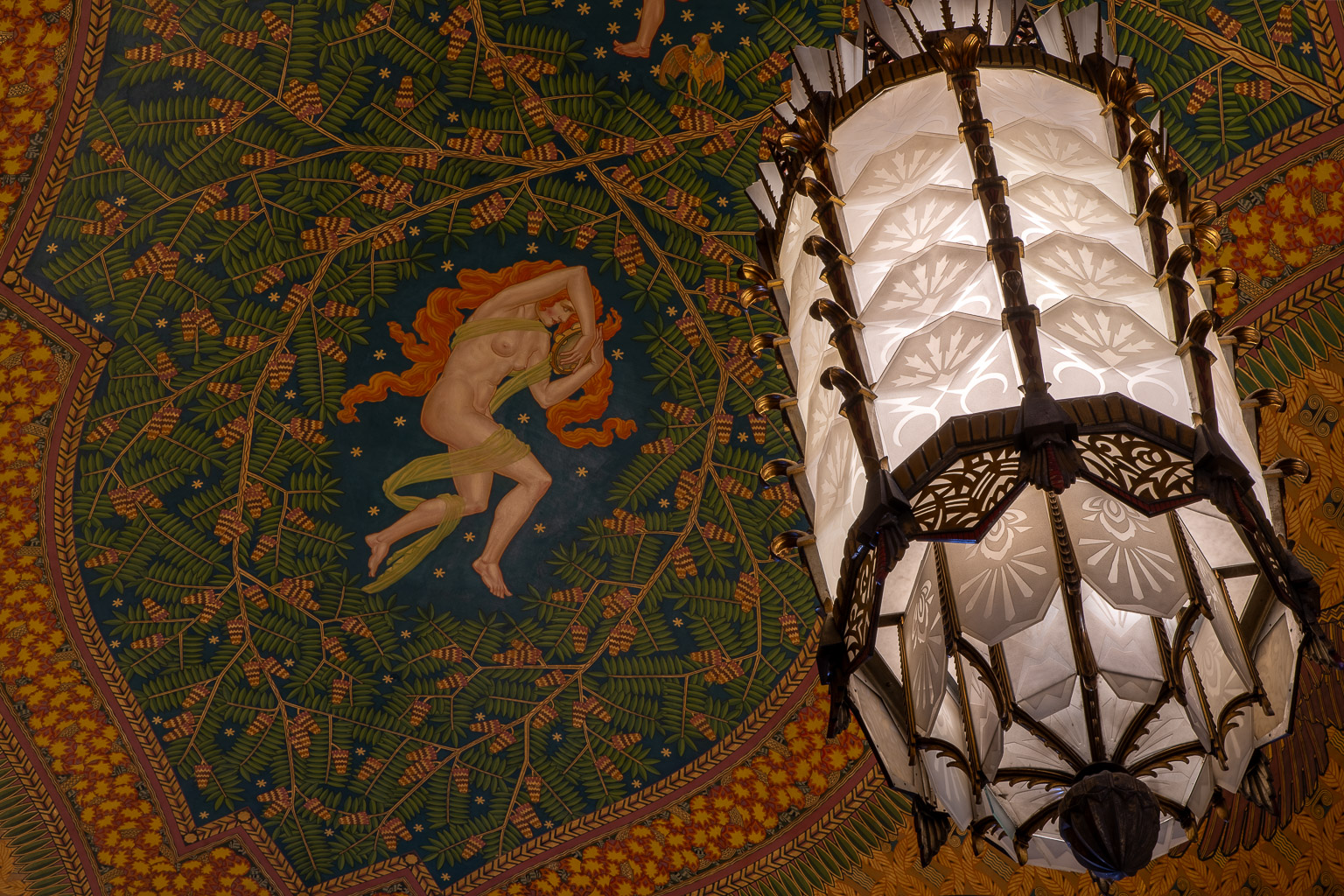 DSC06694-7-HDR-20250412: Chandelier and ceiling detail in the North Lobby of the Fisher Building
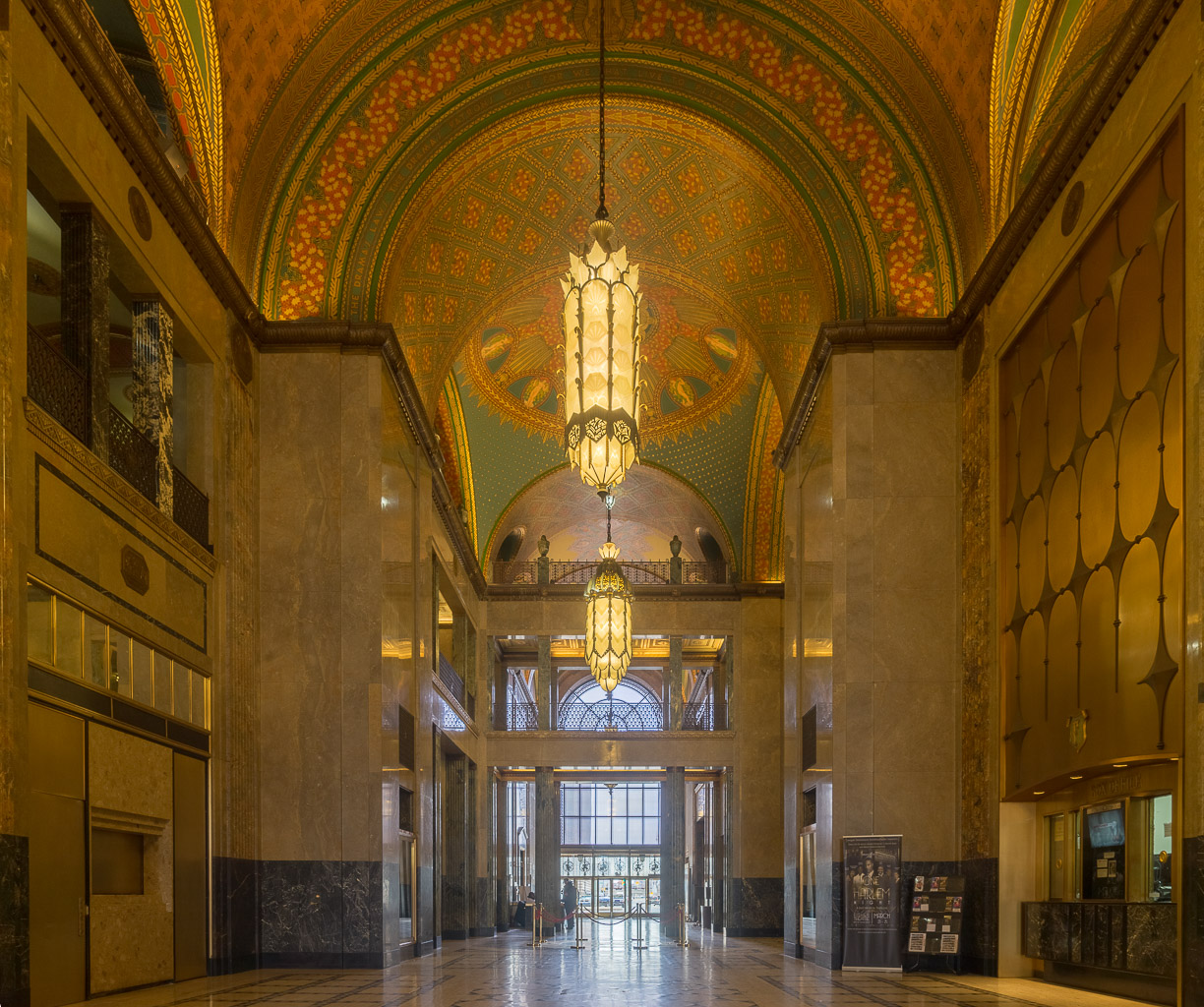 DSC03704-5-HDR-20180321: Central Lobby of the Fisher Building, photographed from part way down the North Lobby
The photos below show the Fisher Theater Entrance Hallway, running from the entrance on Second Avenue straight to the elevator doors up to the theater. The 1st and 2nd photos below are looking into the Hallway from near the elevator doors. The 3rd and 4th are looking at opposite walls from within the Hallway. Notice especially the wall sconces shown best in the 3rd and 4th photos.
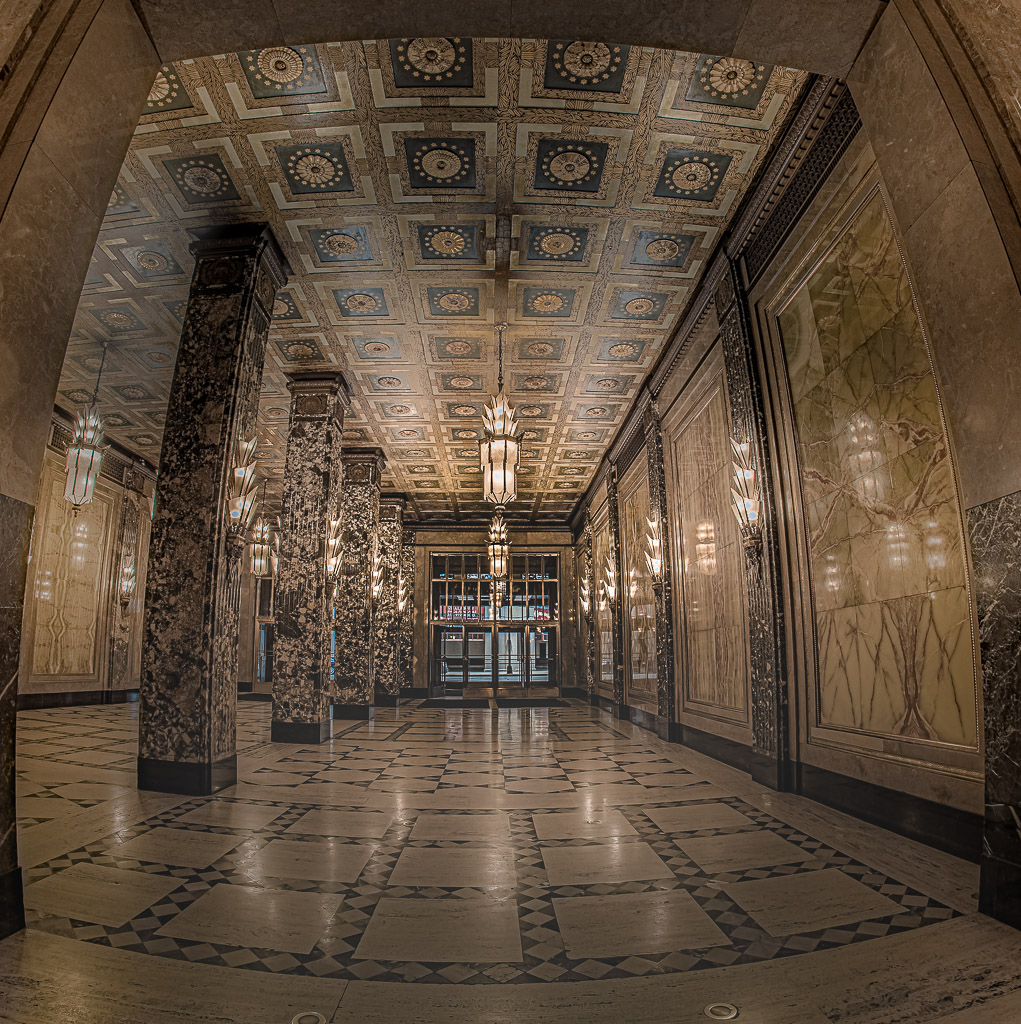 DSC03158-62-HDRCopy 3-20230121: Fisher Theater Entrance Lobby, off the North Lobby opposite the elevators
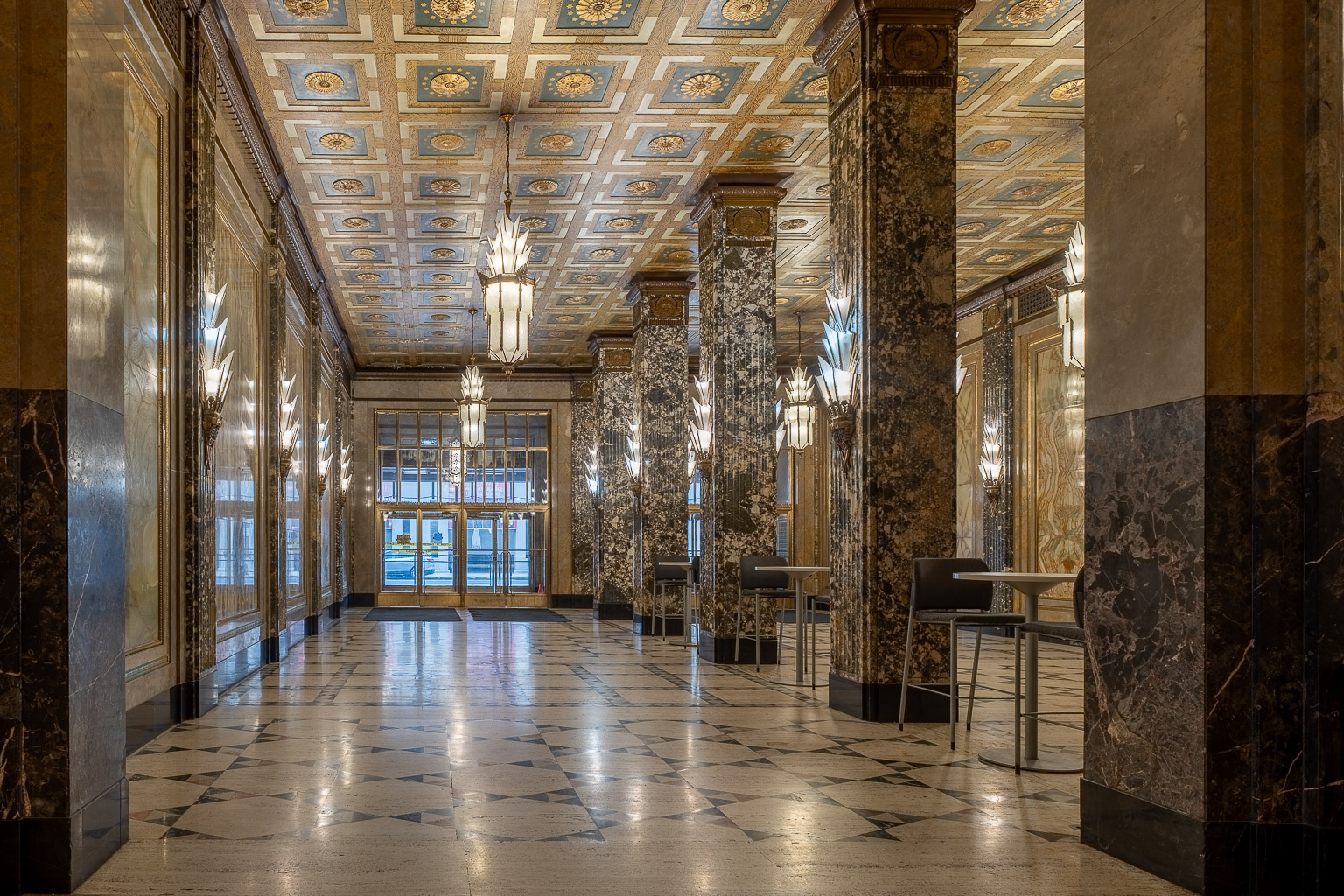 DSC06357-63-HDR-20250330: The Fisher Theater entrance lobby, off Second Avenue, in the Fisher Building
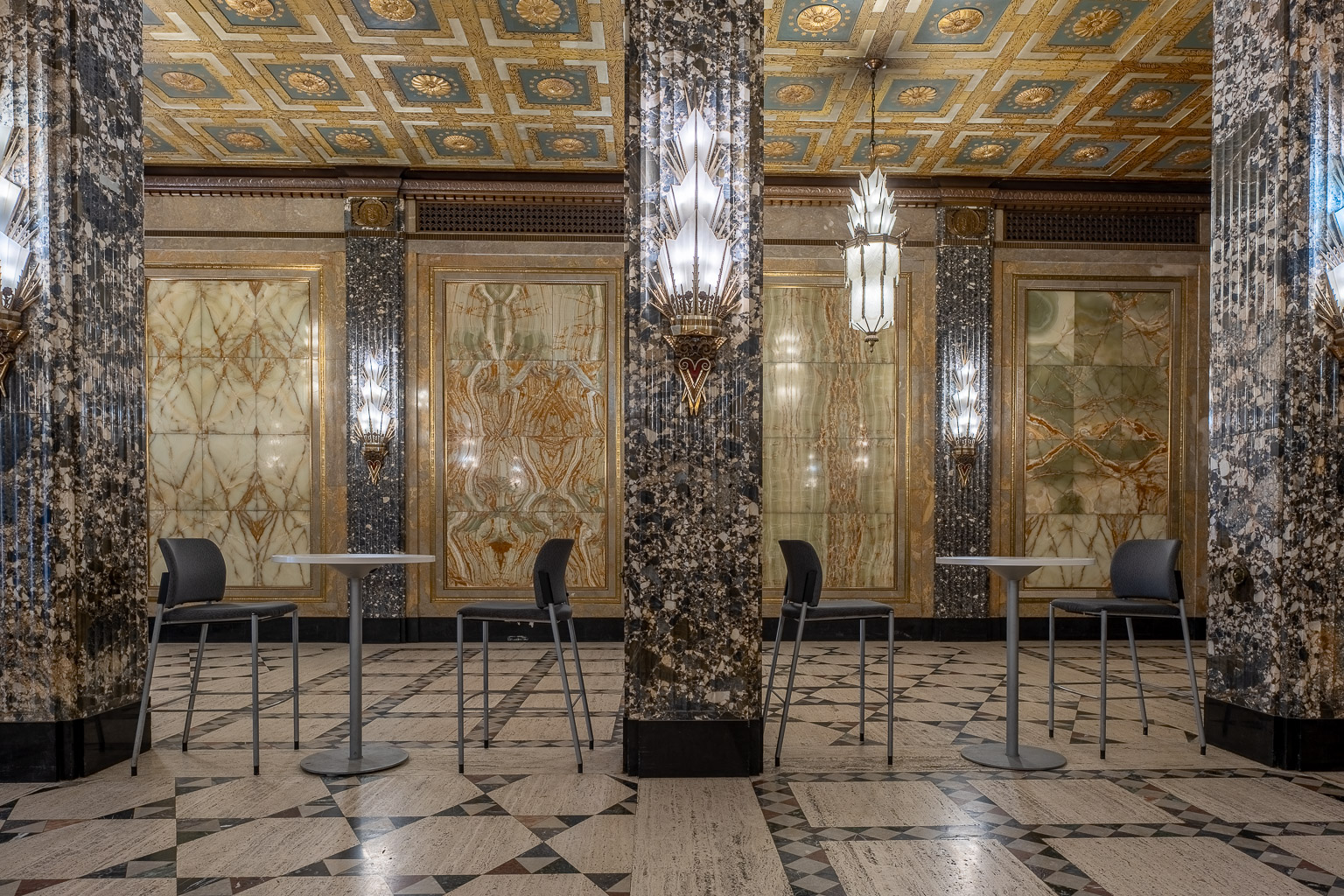 DSC06351-6-HDR-20250330: The Fisher Theater entrance lobby, off Second Avenue, in the Fisher Building
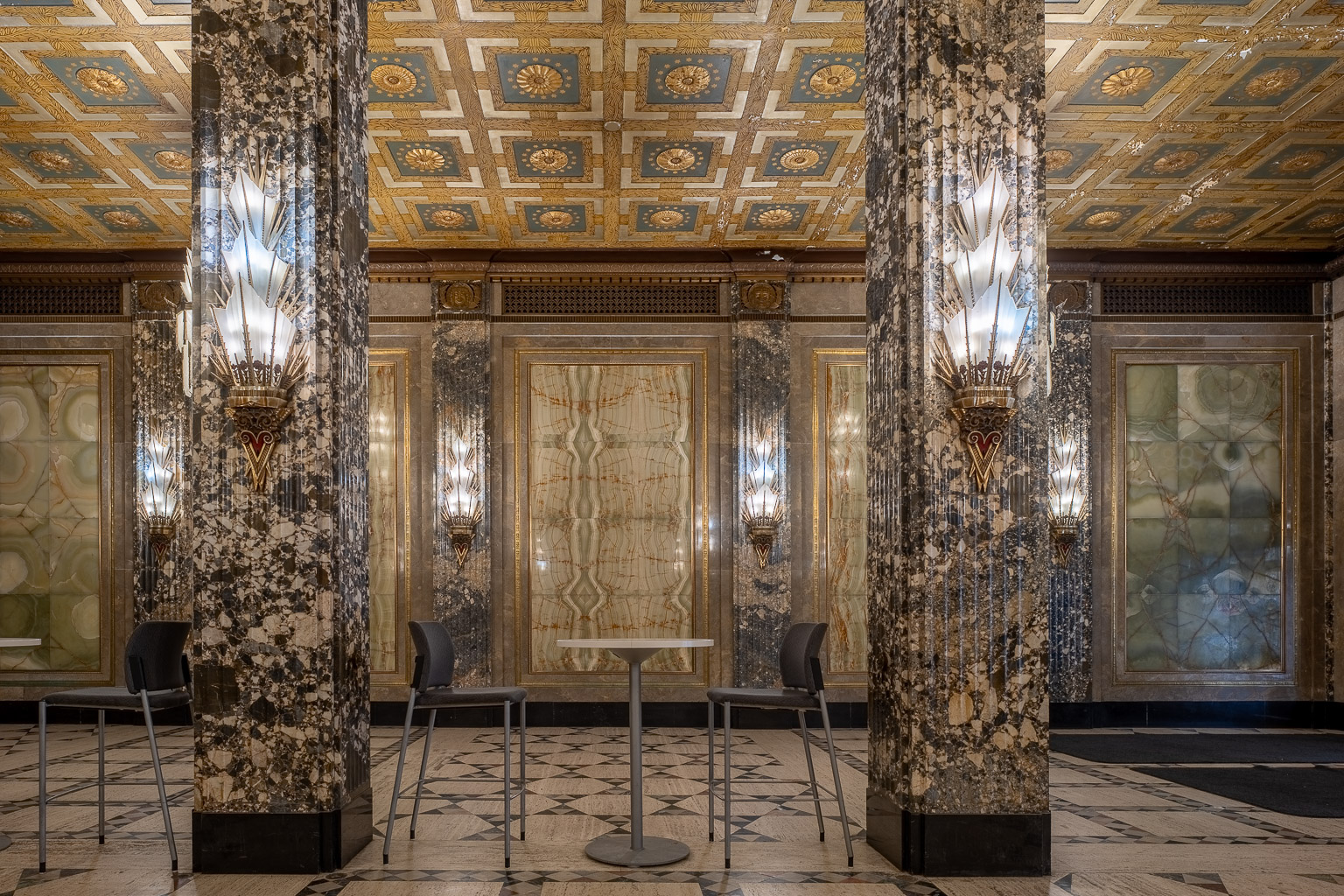 DSC06364-70-HDR-20250330: The Fisher Theater entrance lobby, off Second Avenue, in the Fisher Building
The marble walls in the Fisher Theater Entrance Hallway were split and 'unfolded' to make symmetrical patterns, as shown in the photos below. This same technique was used throughout the building, but uniquely displayed here since different types of marble were used for the various panels in this hallway.
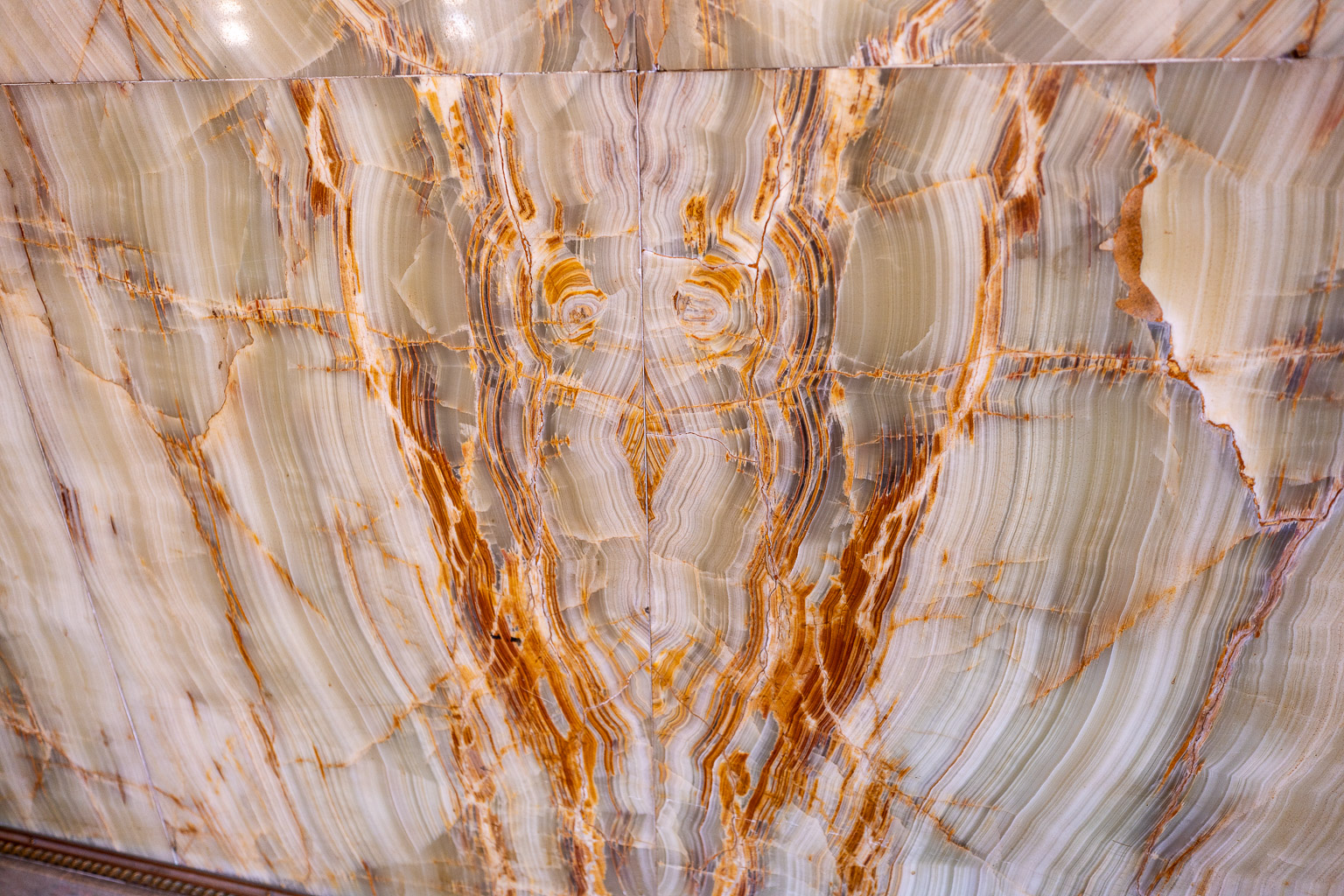 DSC06735-20250412: Marble on the walls of the Fisher Theater Entrance Hallway were split and 'unfolded' to make symmetrical patterns.
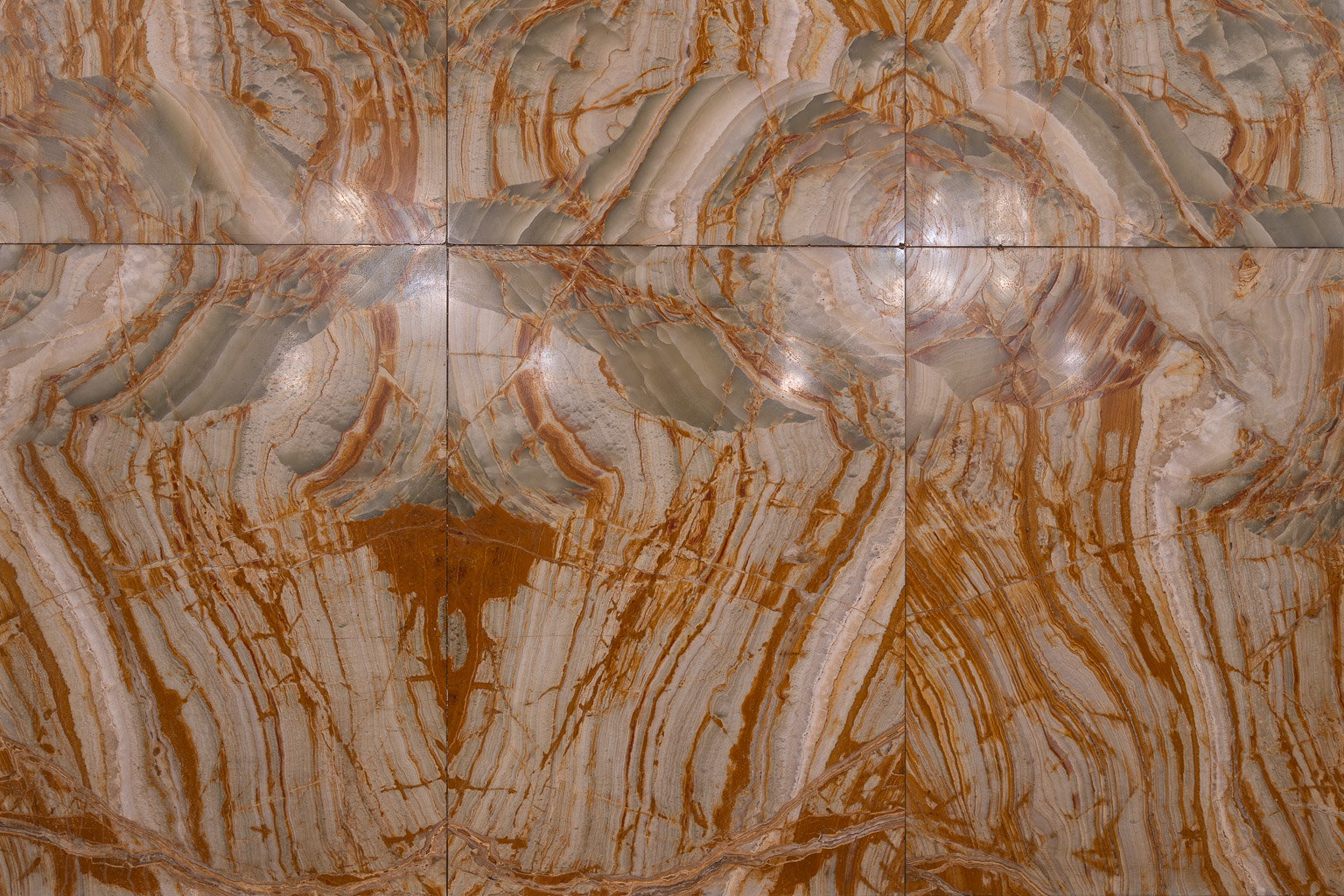 DSC07100-20250503: Marble on the walls of the Fisher Theater Entrance Hallway were split and 'unfolded' to make symmetrical patterns.
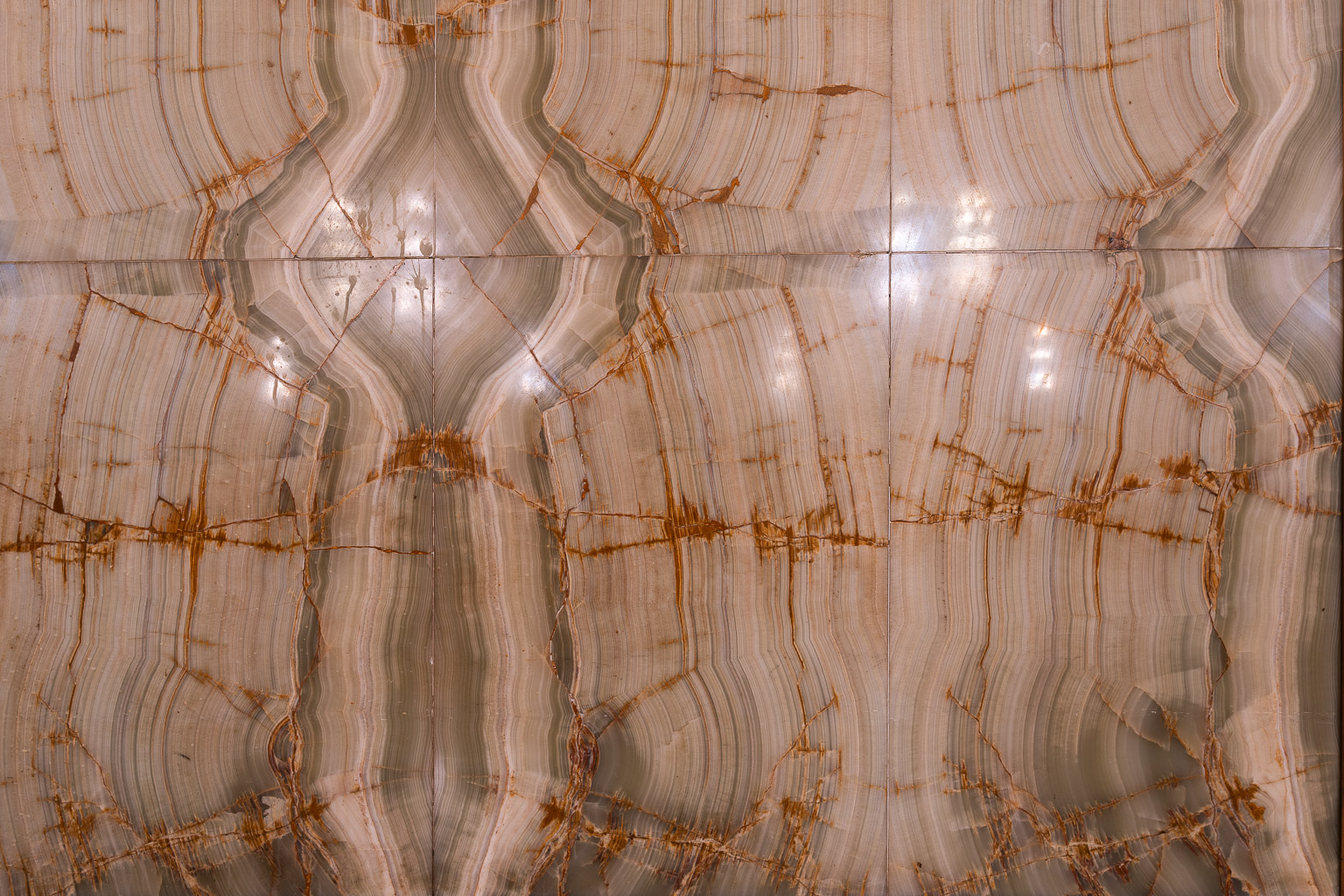 DSC07101-20250503: Marble on the walls of the Fisher Theater Entrance Hallway were split and 'unfolded' to make symmetrical patterns.
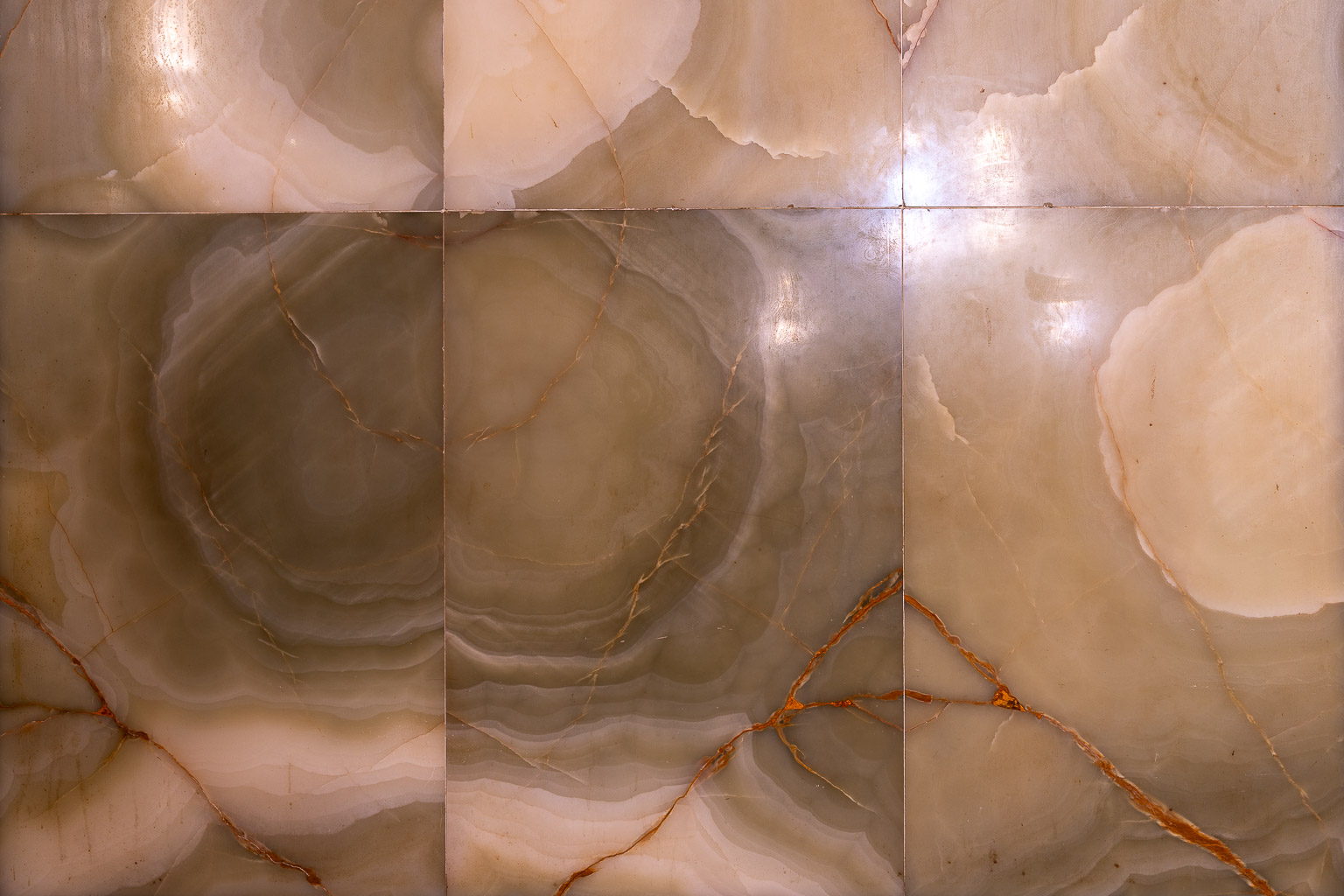 DSC07102-20250503: Marble on the walls of the Fisher Theater Entrance Hallway were split and 'unfolded' to make symmetrical patterns.
The 1st and 2nd photos below show other details of the Fisher Theater Entrance Hallway, and the 3rd and 4th photos shows a small ticket booth in the vestibule of that Second Avenue entrance, and the grill covering the ventillation opening in that vestibule.
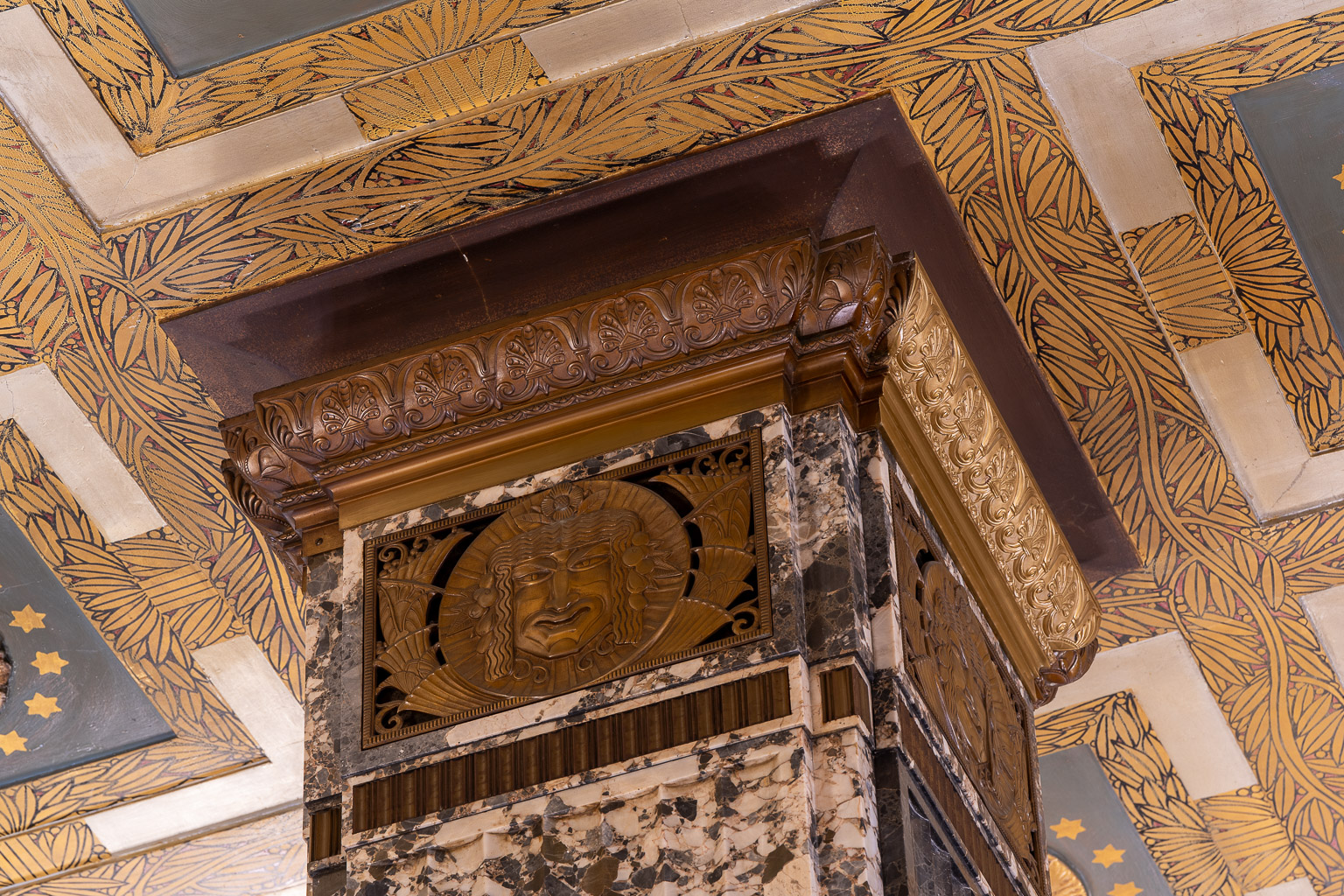 DSC06383-5-HDR-20250330: Top of a pillar in the Fisher Theater entrance lobby, off Second Avenue, in the Fisher Building
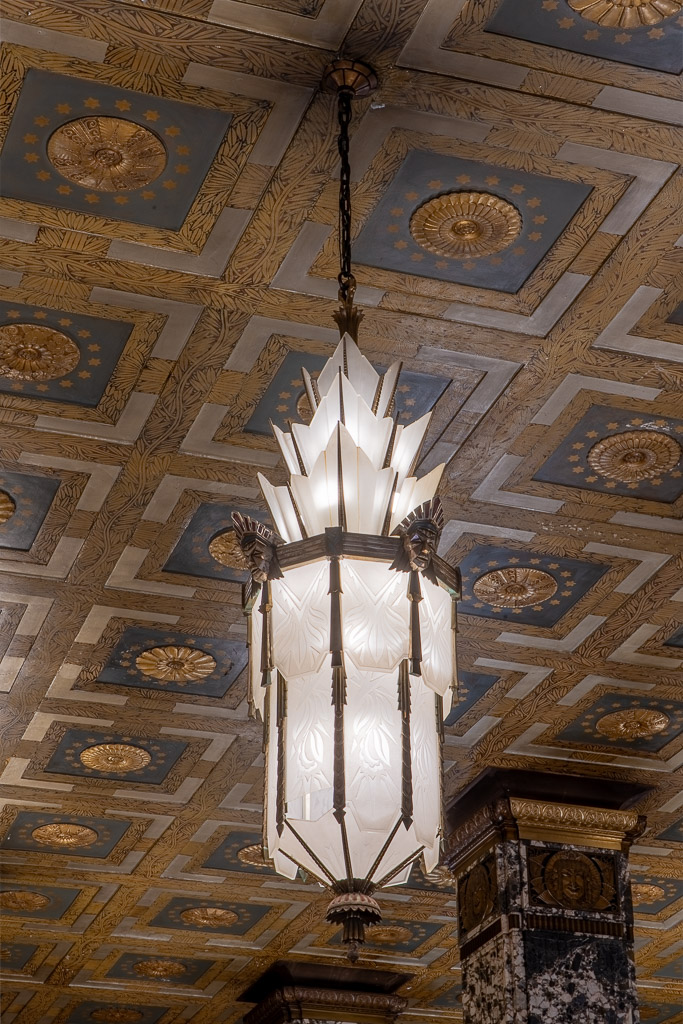 DSC06386-92-HDR-20250330: Chandelier and ceiling in the Fisher Theater entrance lobby, off Second Avenue, in the Fisher Building
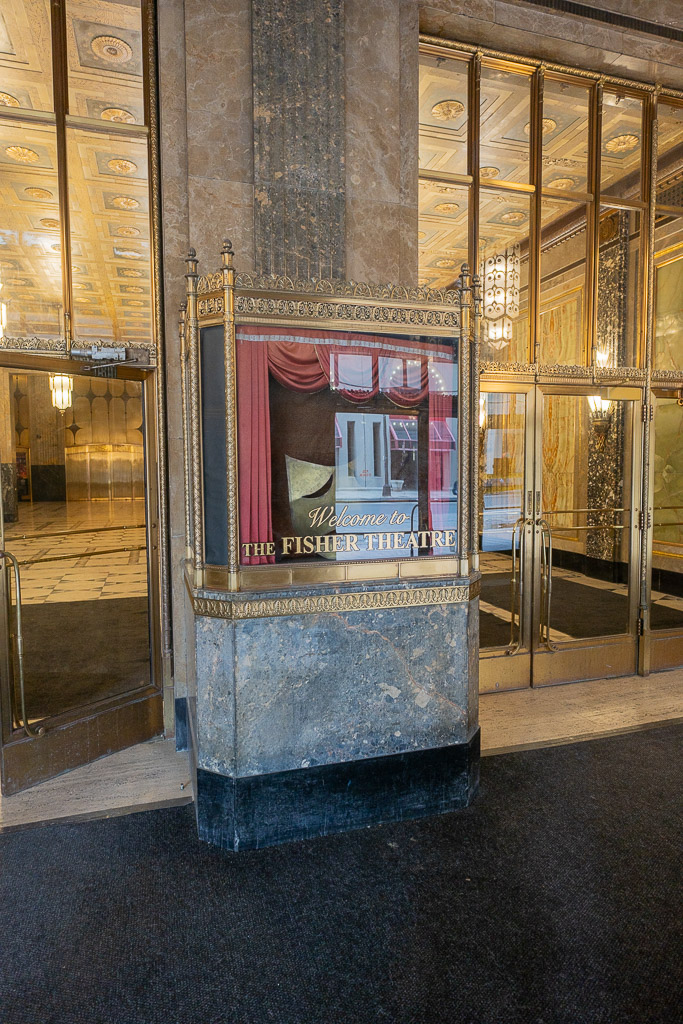 DSC06432-20250330: Ticket booth at the Fisher Building, at the Fisher Theater entrance on Second Ave
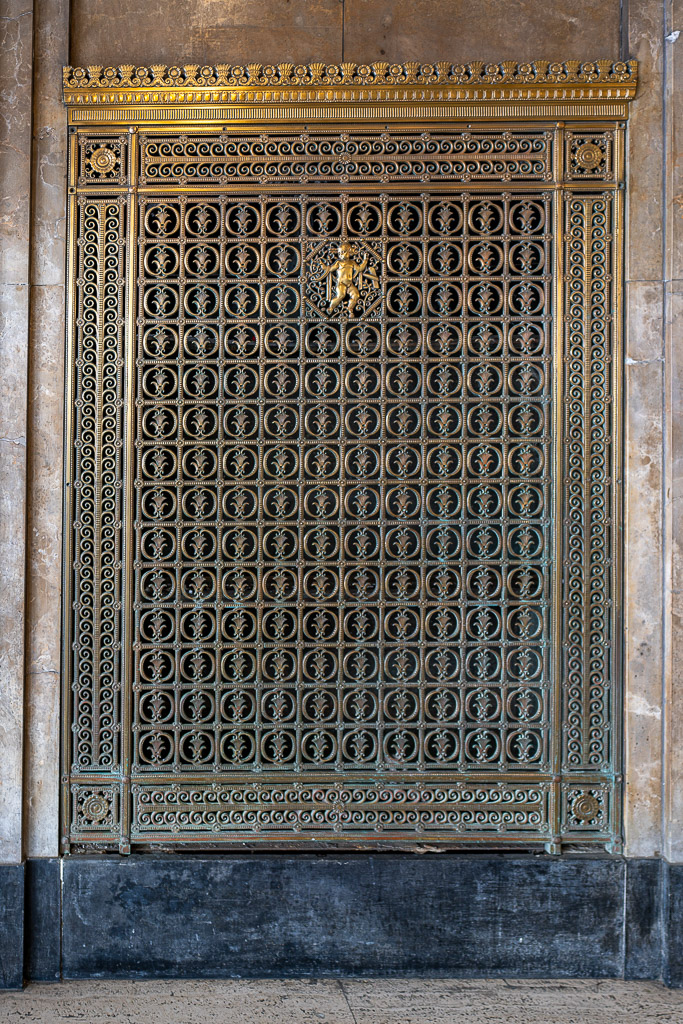 DSC06730-20250412: Ventillation grating in the vestibule of the Second Avenue entrance
The wall sconces in the Fisher Theater Entrance Hallway are beautiful works of art. In addition to the photos a couple paragraphs up, I offer these 3 additional photos.
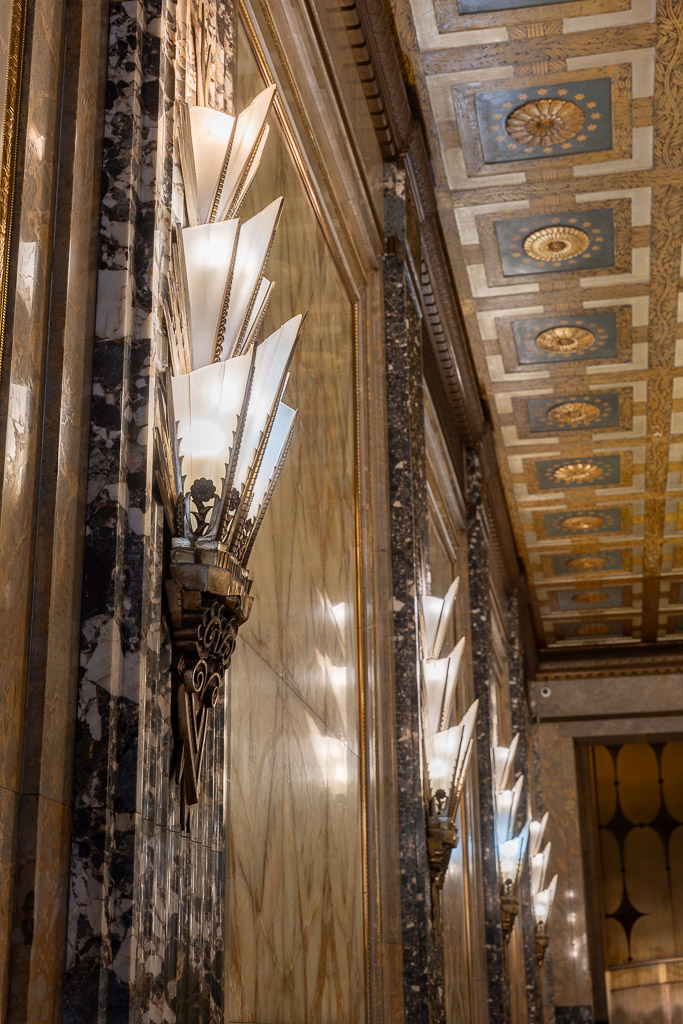 DSC06393-6-HDR-20250330: Sconces in the Fisher Theater entrance lobby, off Second Avenue, in the Fisher Building
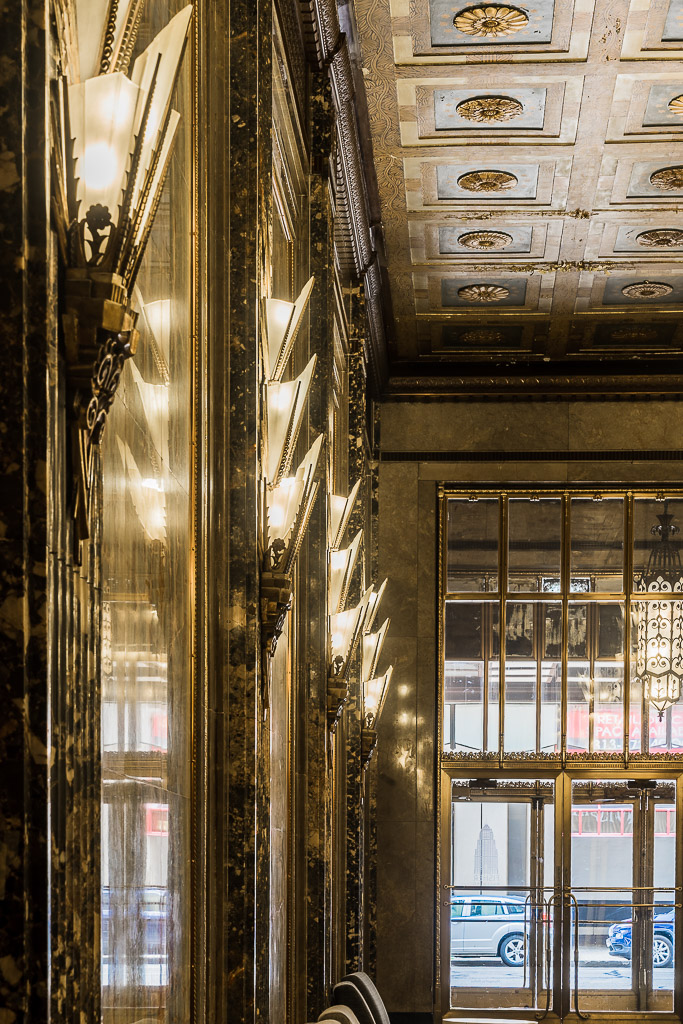 DSC03707-9-HDR-20180321: Sconces in the Fisher Theater entrance lobby, off Second Avenue, in the Fisher Building
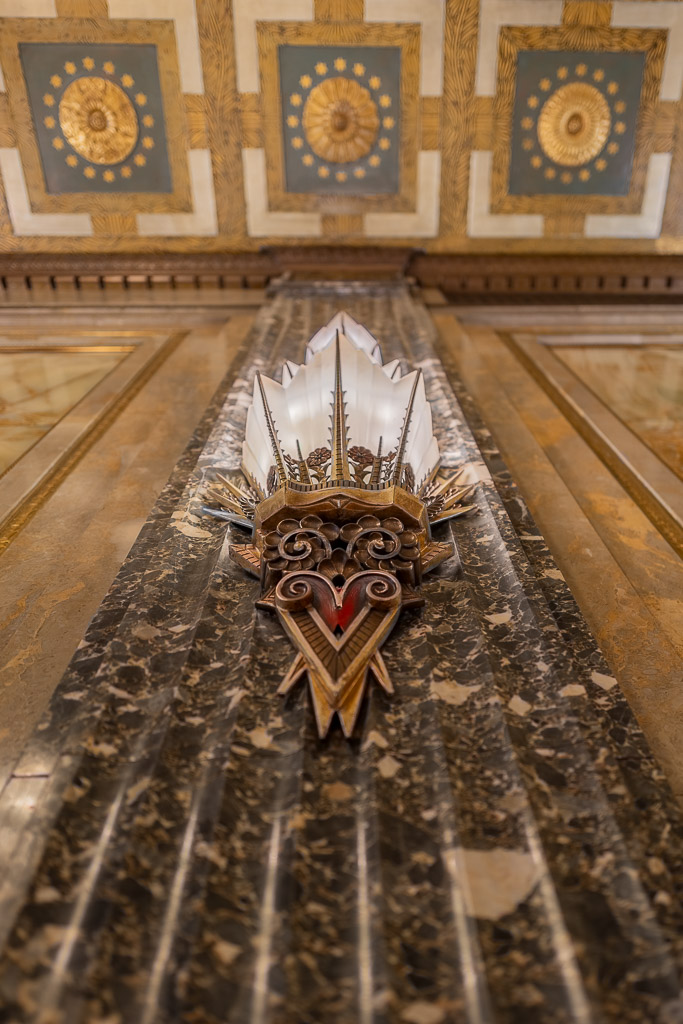 DSC07095-9-HDR-20250503: A wall sconce in the Fisher Theater Entrance Hallway in the Fisher Building, photographed upward from below.
Further down the North Lobby (1st and 2nd photos below) are shops, and there is another hallway on the right side, with elevator banks and an exterior entrance/exit. Closeups of some of the details in this part of the ceiling are shown in the 3rd through 6th photos below. The elevator hallway is shown from within the North Lobby in the 7th photo below.
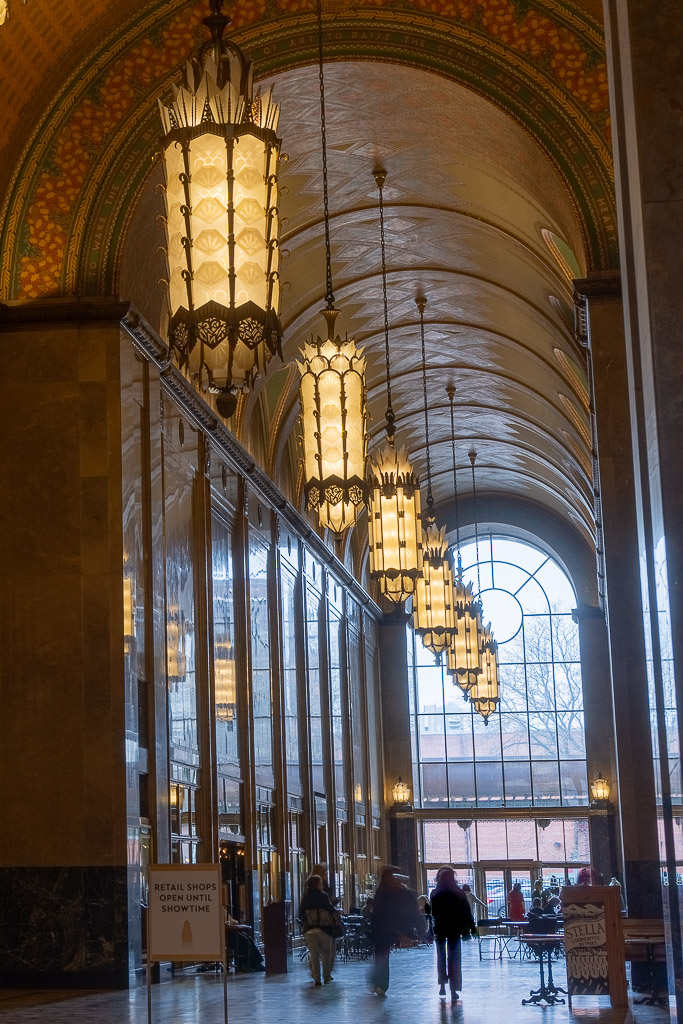 DSC06407-11-HDR2Copy 1-20250330: The North Lobby of the Fisher Building. Elevater doors to the Fisher Theater are just beyond the left edge of the photo.
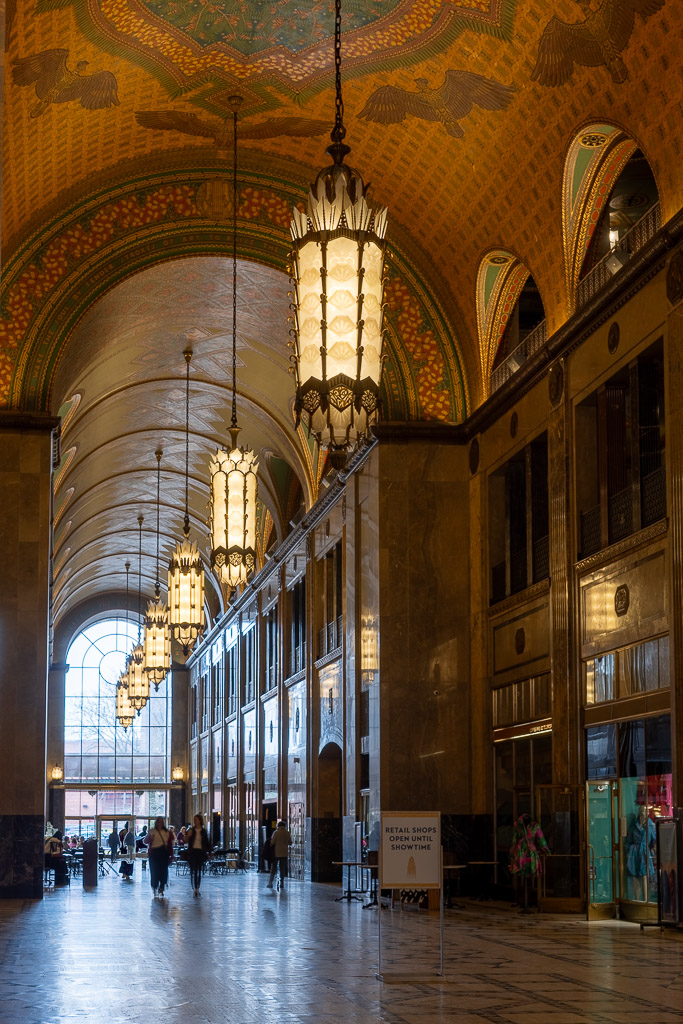 DSC06422-and-25-HDR1-20250330: The North Lobby of the Fisher Building, photographed from about 1/4 of the way down, in front of the elevator doors out-of-frame on left.
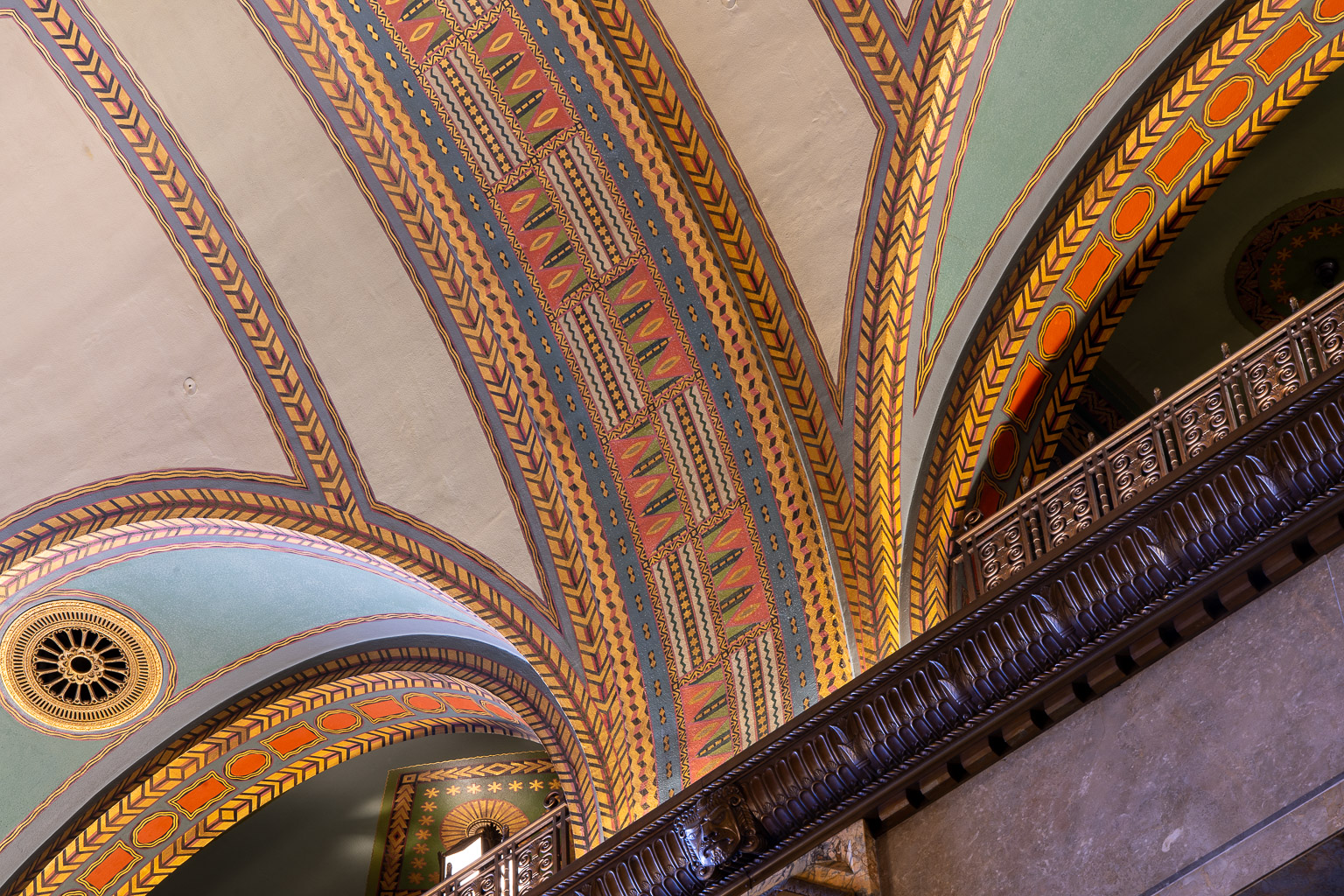 DSC06703-20250412: Ceiling details in the North Lobby of the Fisher Building
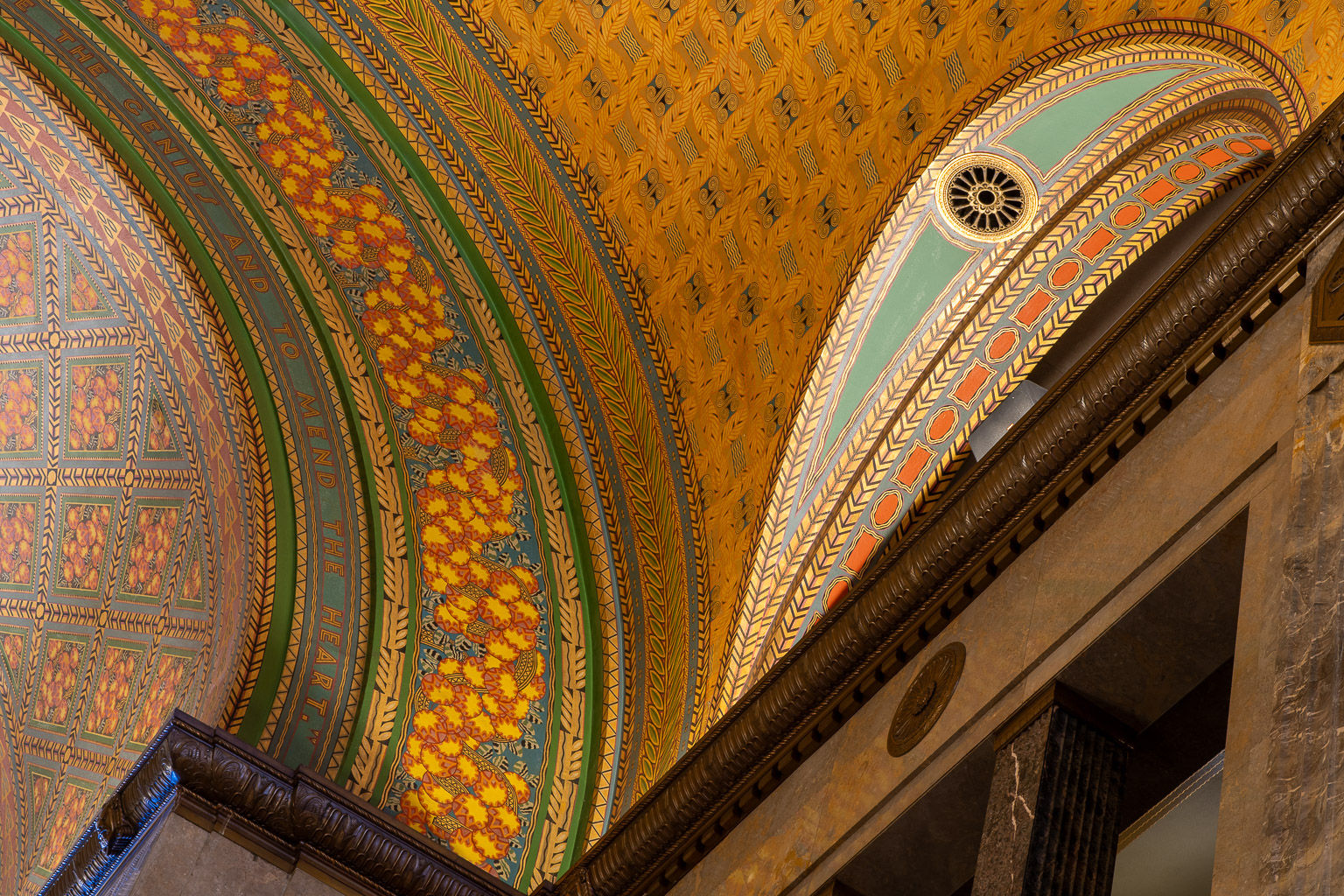 DSC06698-9-HDR-20250412: Ceiling in the North Lobby where the Theater Elevator area changes to shops
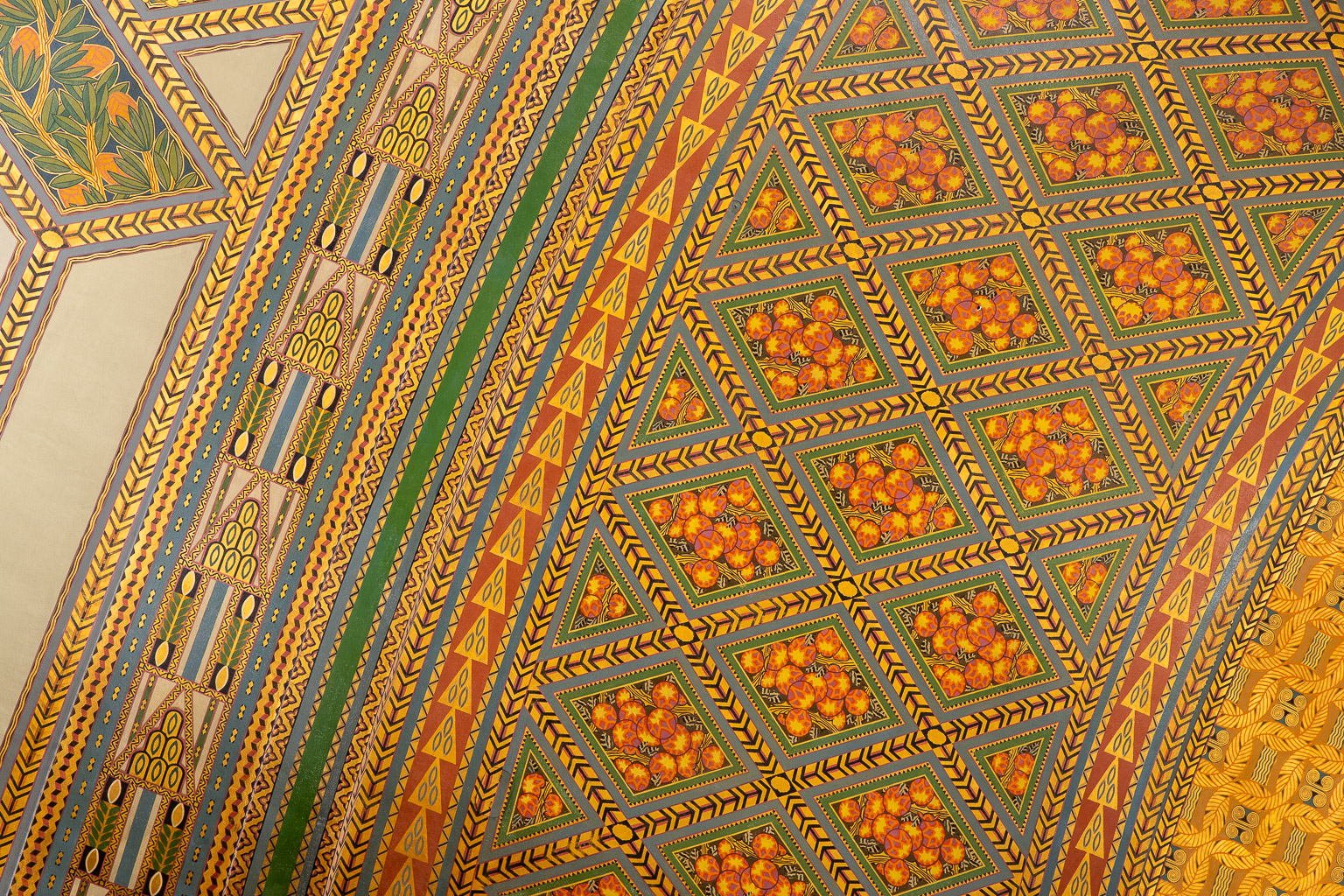 DSC06700-1-HDR-20250412: Ceiling details in the North Lobby of the Fisher Building
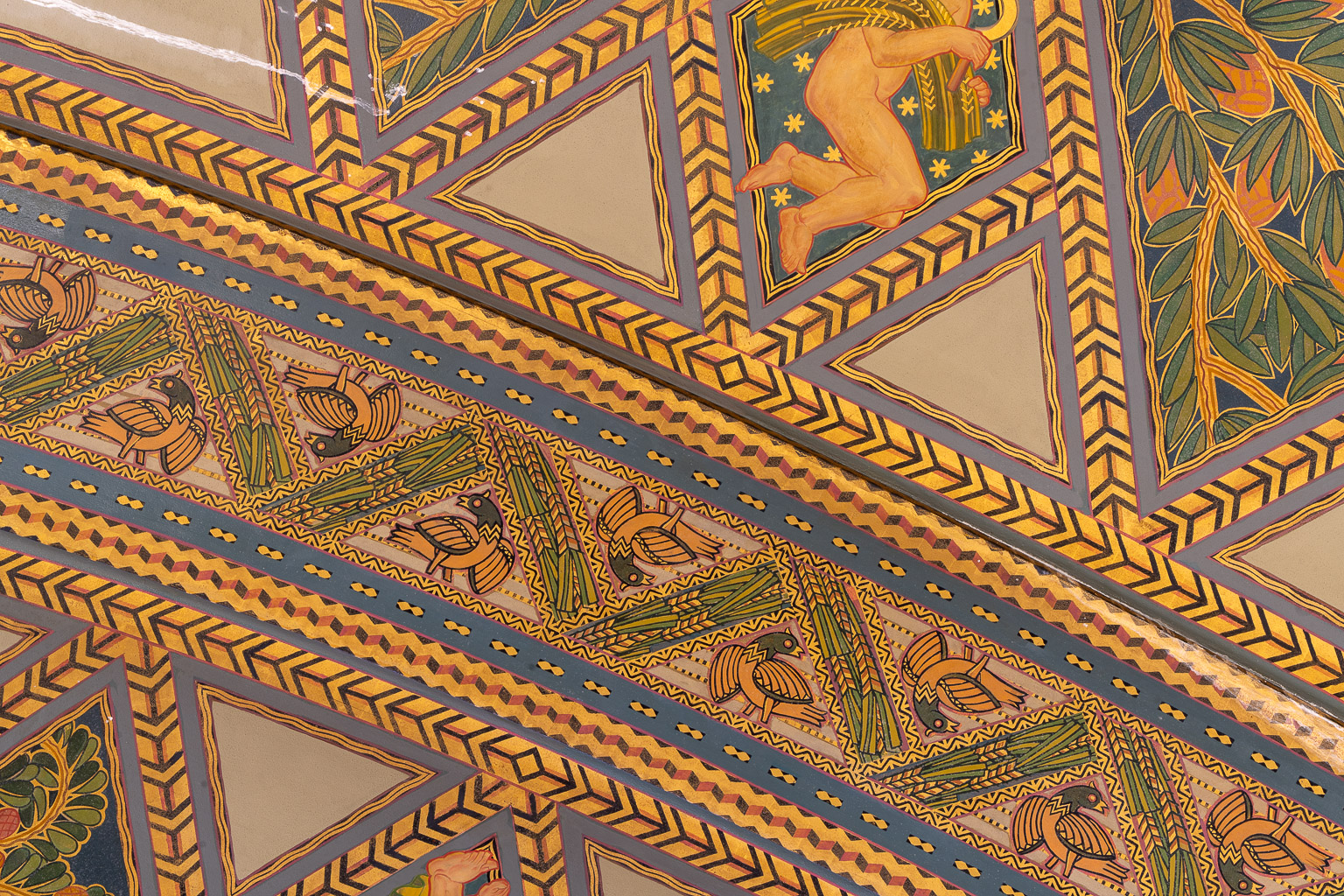 DSC06702-20250412: Ceiling details in the North Lobby of the Fisher Building
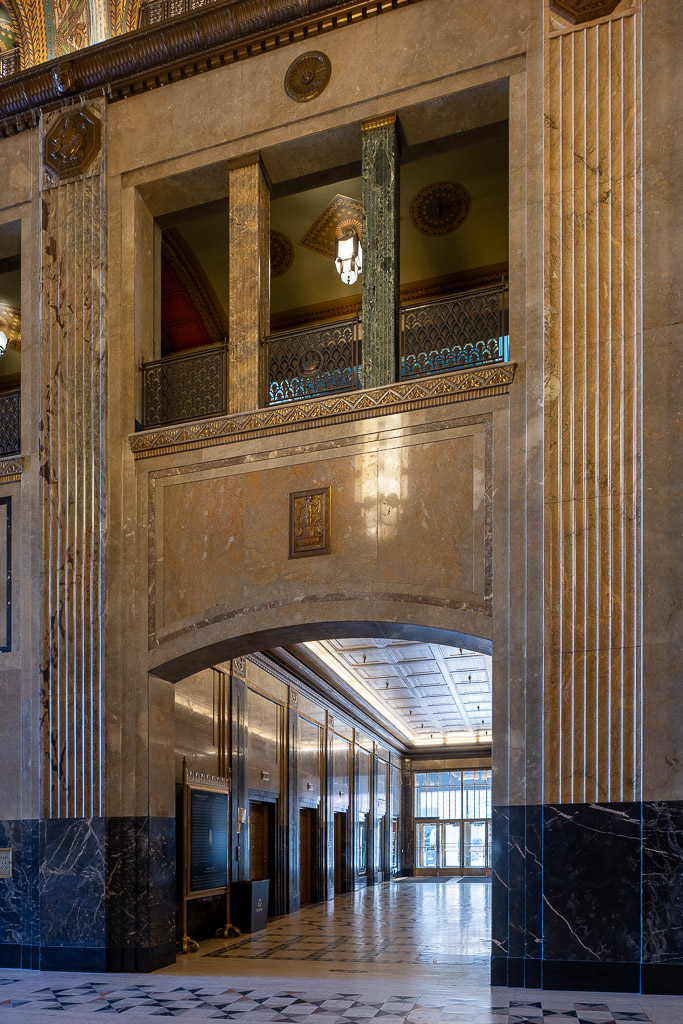 DSC06638-43-HDR-20250412: Elevator Lobby and entrance off the North Lobby (North of the Fisher Theater entrance), with 2nd floor hallway above it.
Inside that elevator hallway are six intricate bronze elevator doors, three on each side. Each looks similar from afar, like the 1st and 3rd photos below, but each has a different set of 4 panes in the center at eye level, illustrating things such as Commerce, Mining, Engineering, and Chemistry. A closer view of the panels on the door from the 1st photo below is shown in the 2nd photo below. The remaining photos in this section show one copy of each of the ten unique panels. Several of them have same-themed lunettes or medallions in the Grand Blvd Entrance Hallway.
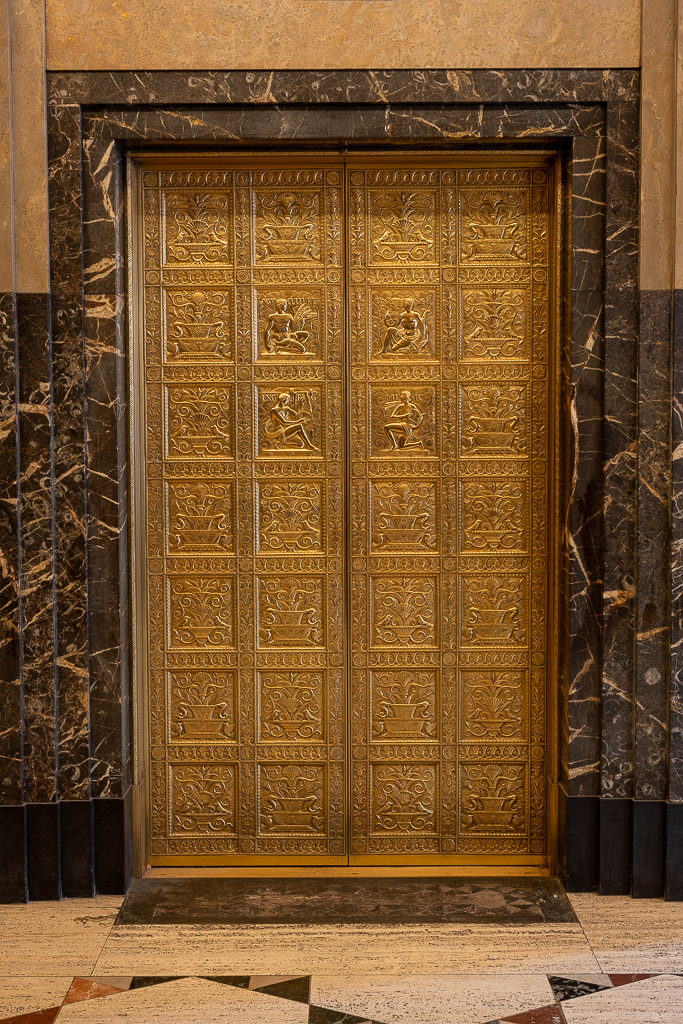 DSC06449-20250330: Right-side elevator door on north wall of the elevator hallway off the North Lobby of the Fisher Building
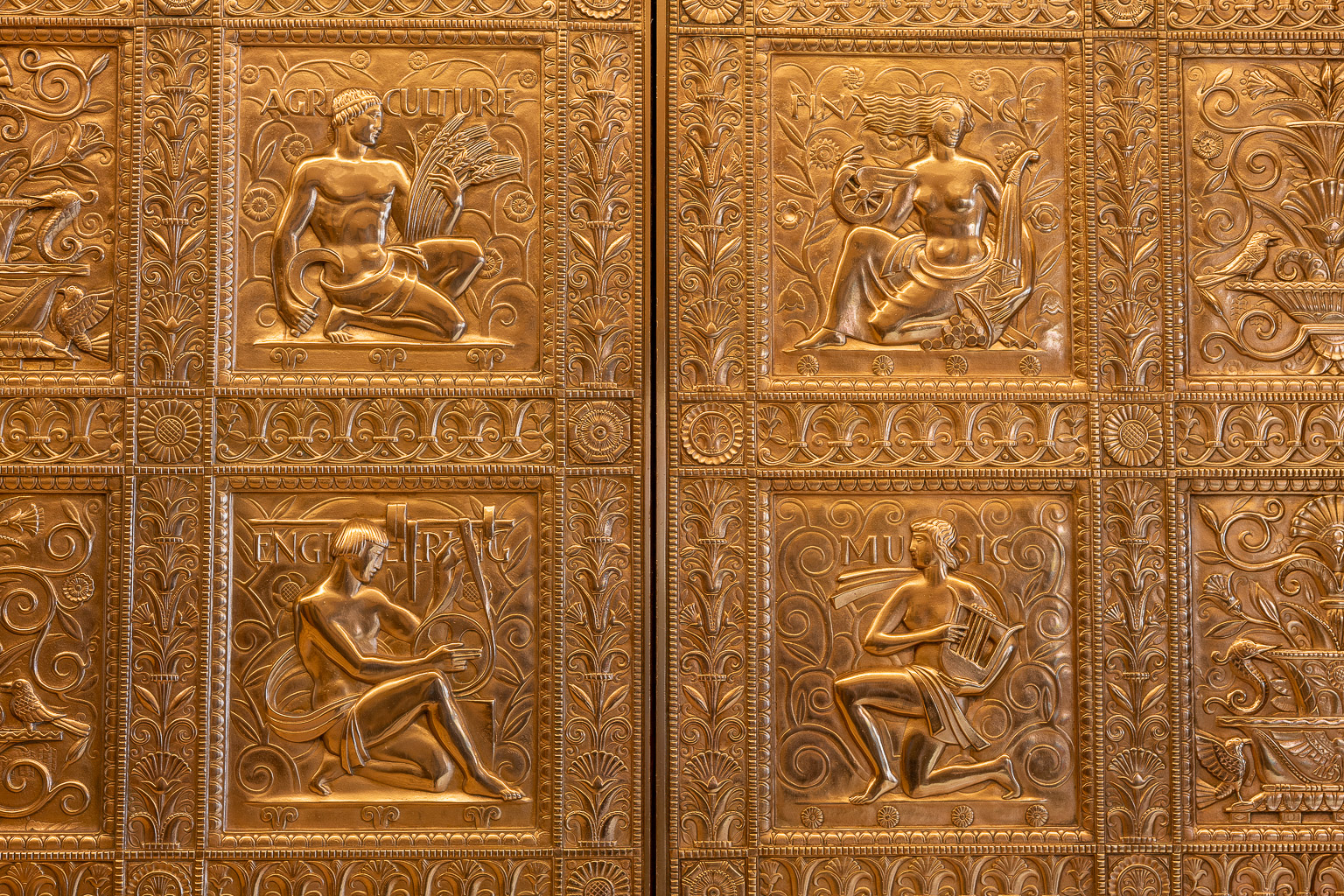 DSC06448-20250330: Right-side elevator door on north wall of the elevator hallway off the North Lobby of the Fisher Building - Agriculture, Finance, Engineering and Music
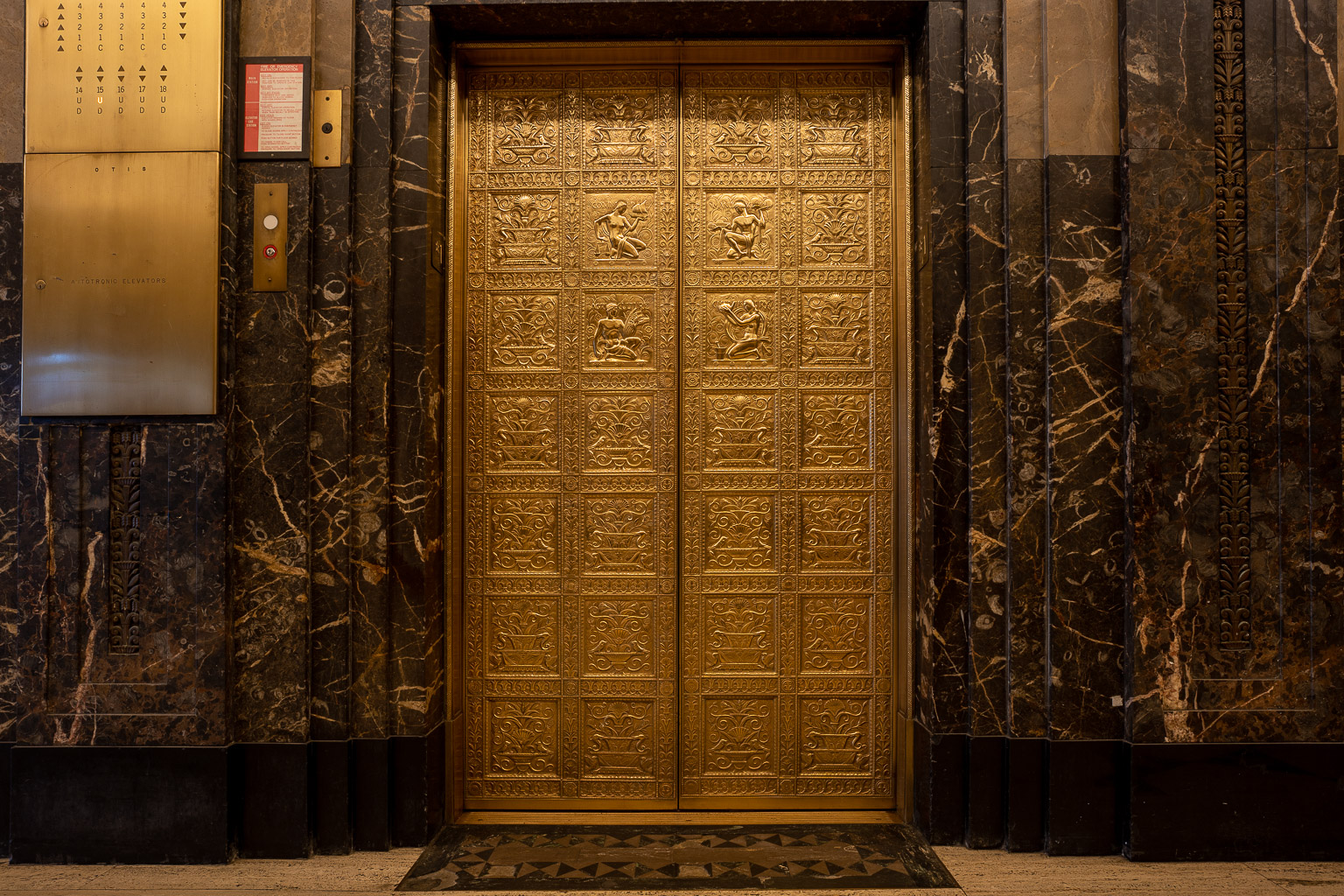 DSC02692-20221210: Center elevator door on south wall of the elevator hallway off the North Lobby of the Fisher Building
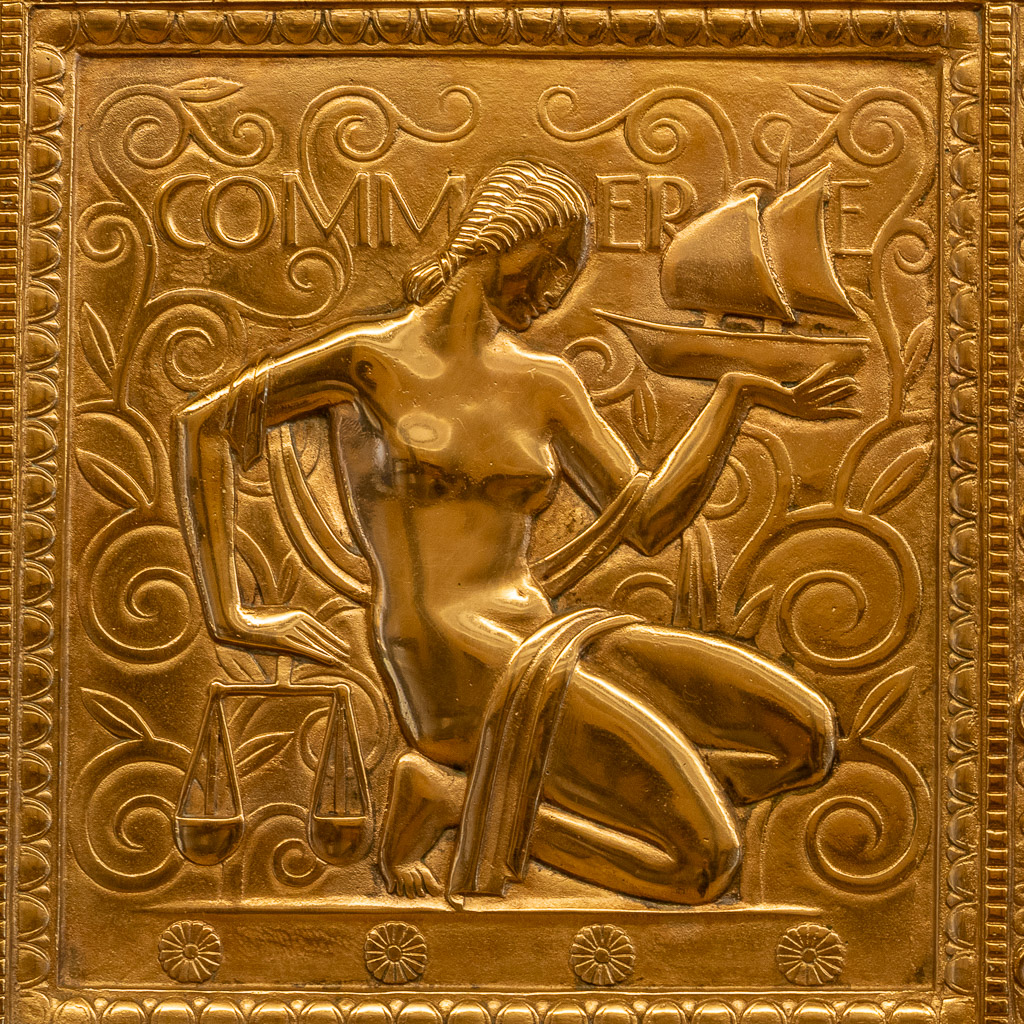 DSC06446Copy 1-20250330: Left-side elevator door on north wall of the elevator hallway off the North Lobby of the Fisher Building - Commerce, Mining, Engineering and Chemistry
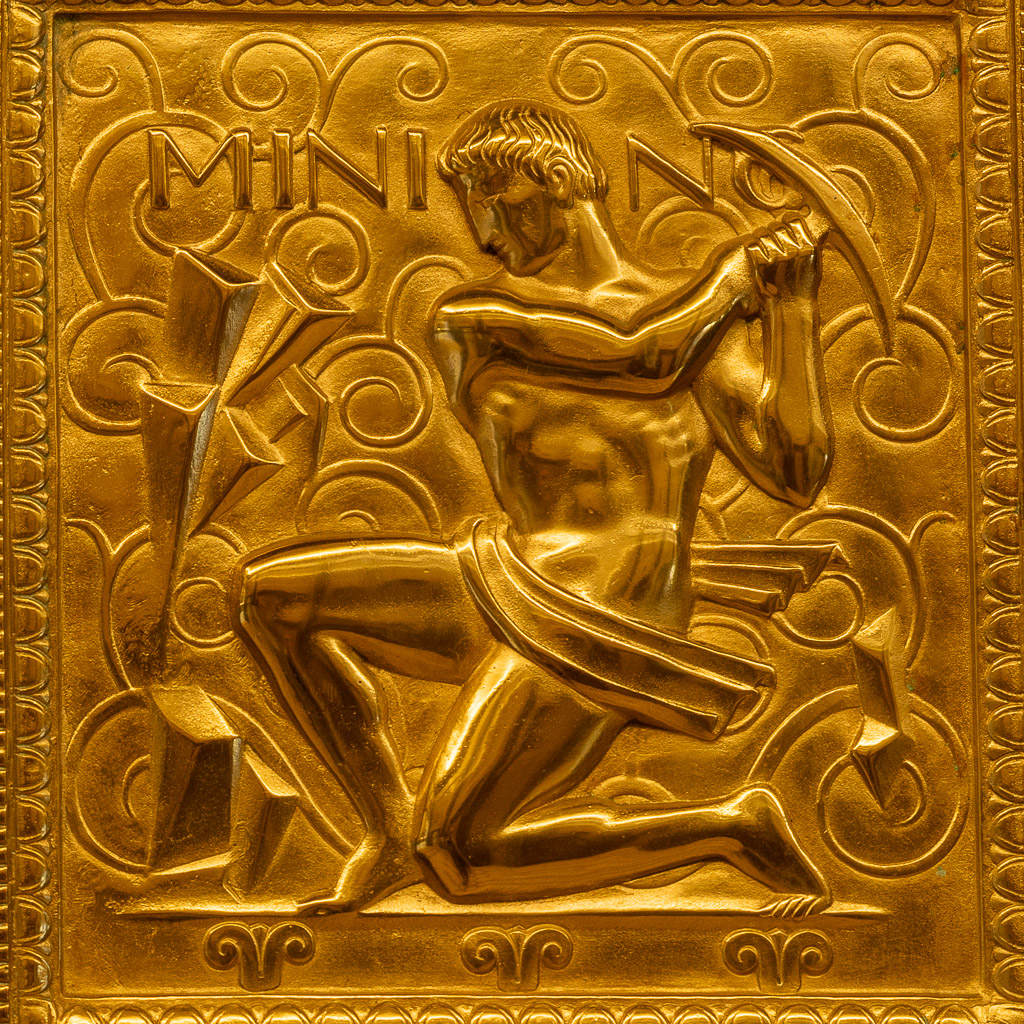 DSC06446Copy 2-20250330: Left-side elevator door on north wall of the elevator hallway off the North Lobby of the Fisher Building - Commerce, Mining, Engineering and Chemistry
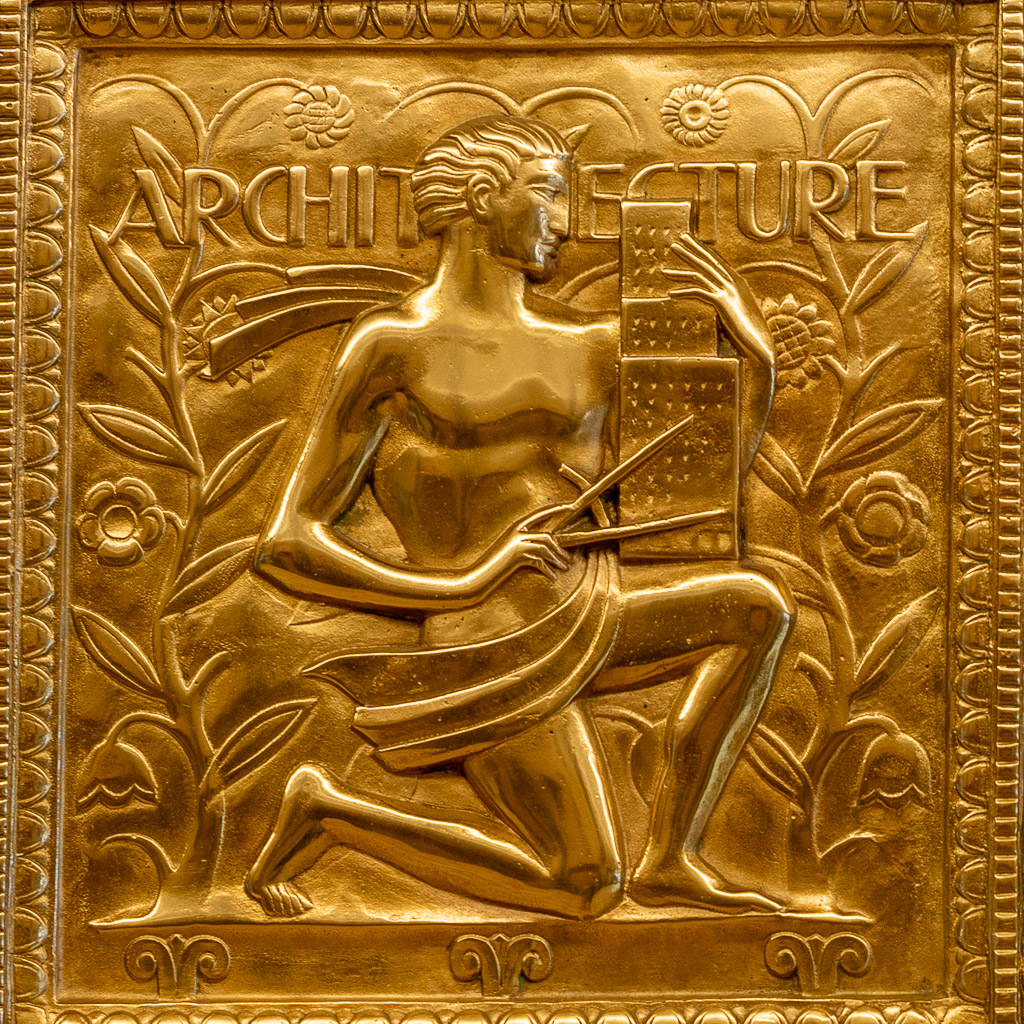 DSC06447Copy 1-20250330: Center elevator door on north wall of the elevator hallway off the North Lobby of the Fisher Building - Architecture, Music, Commerce and Manufacture
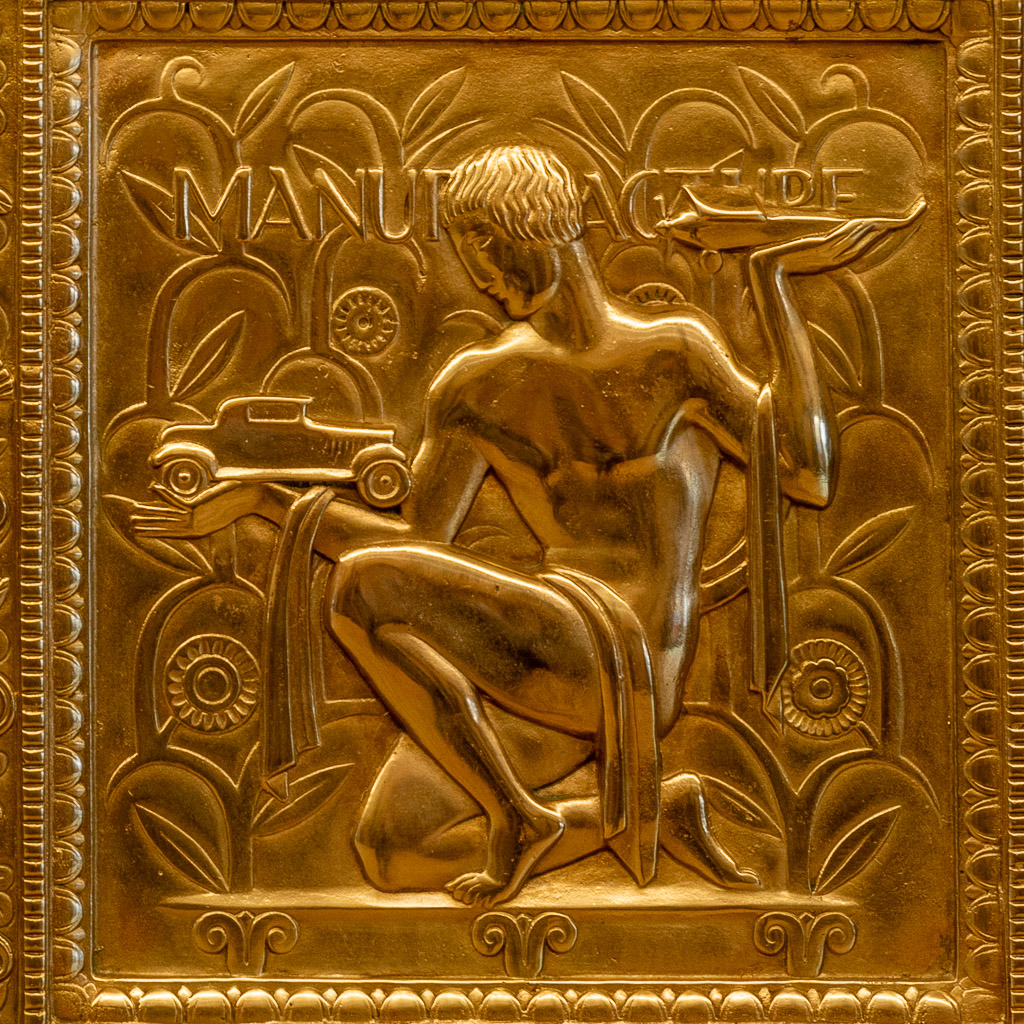 DSC06447Copy 3-20250330: Center elevator door on north wall of the elevator hallway off the North Lobby of the Fisher Building - Architecture, Music, Commerce and Manufacture
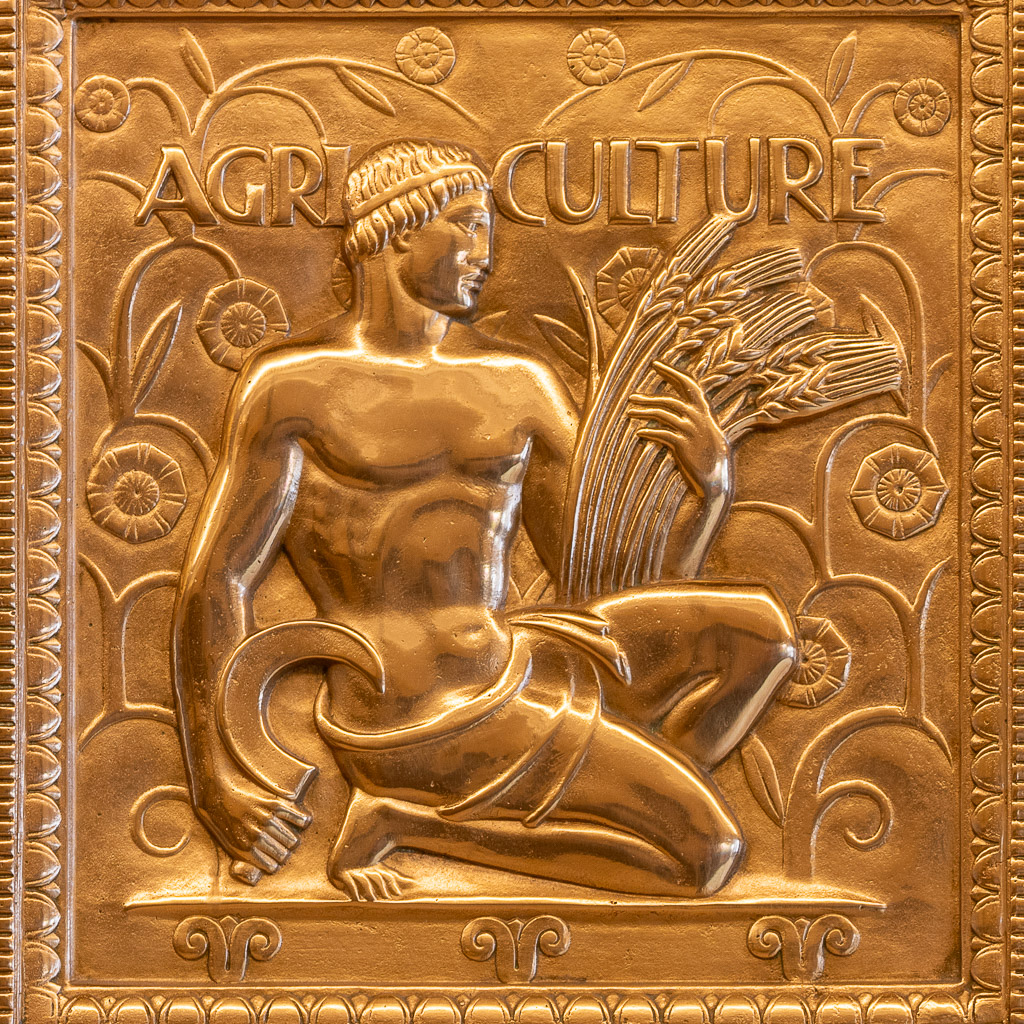 DSC06448Copy 1-20250330: Right-side elevator door on north wall of the elevator hallway off the North Lobby of the Fisher Building - Agriculture, Finance, Engineering and Music
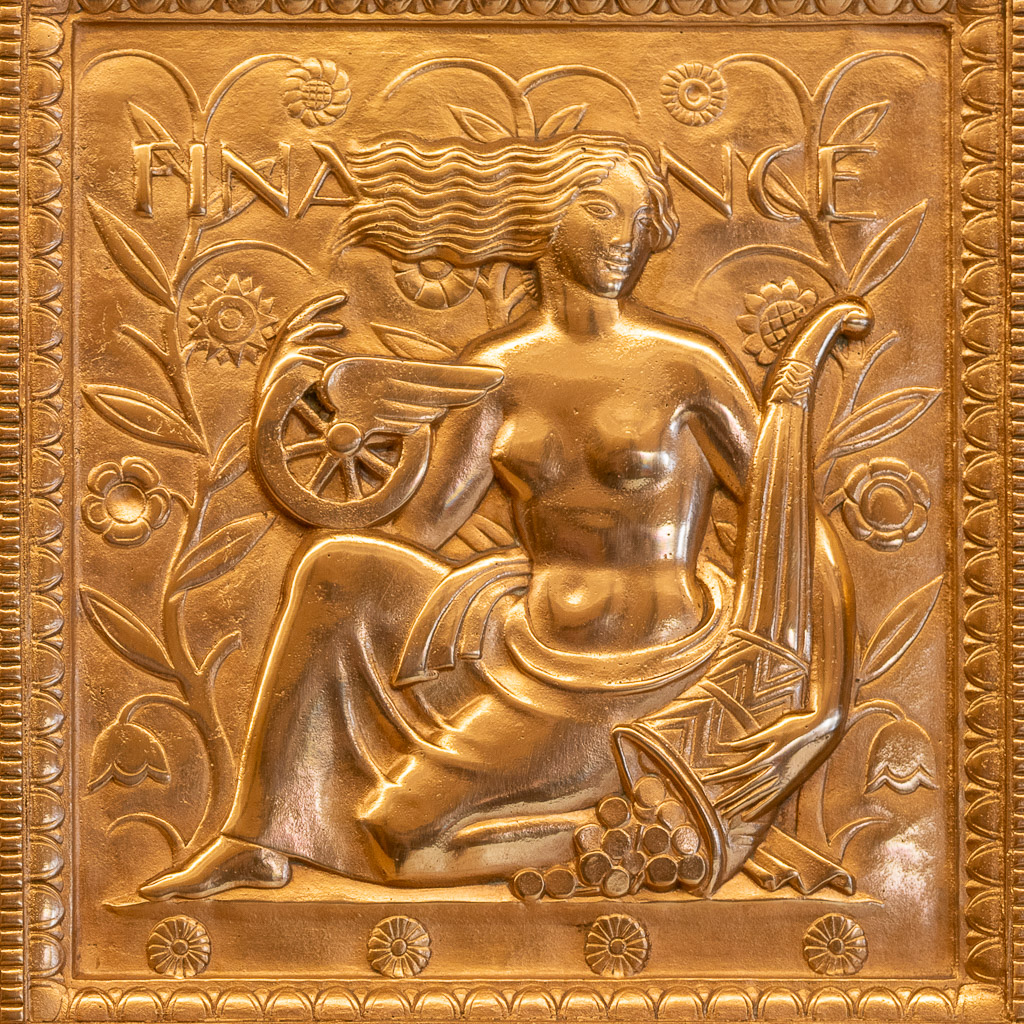 DSC06448Copy 2-20250330: Right-side elevator door on north wall of the elevator hallway off the North Lobby of the Fisher Building - Agriculture, Finance, Engineering and Music
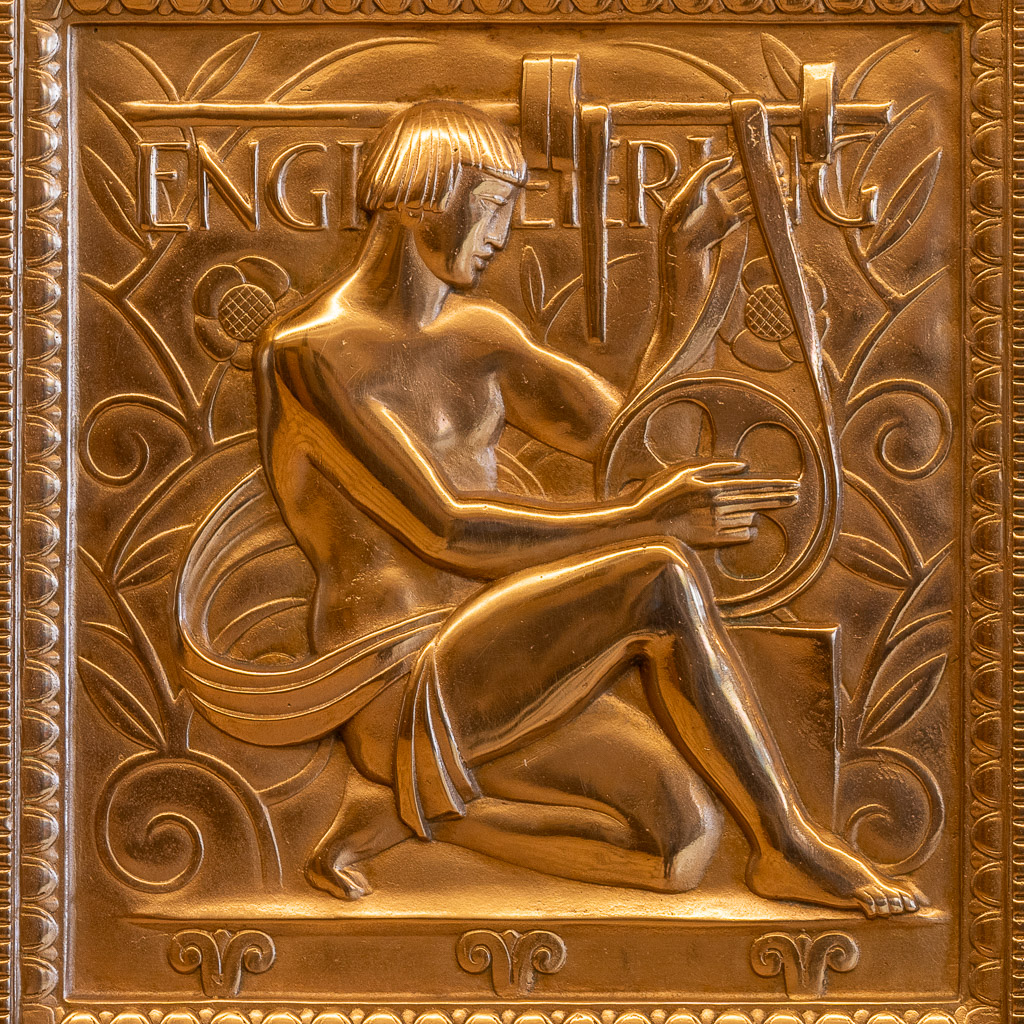 DSC06448Copy 3-20250330: Right-side elevator door on north wall of the elevator hallway off the North Lobby of the Fisher Building - Agriculture, Finance, Engineering and Music
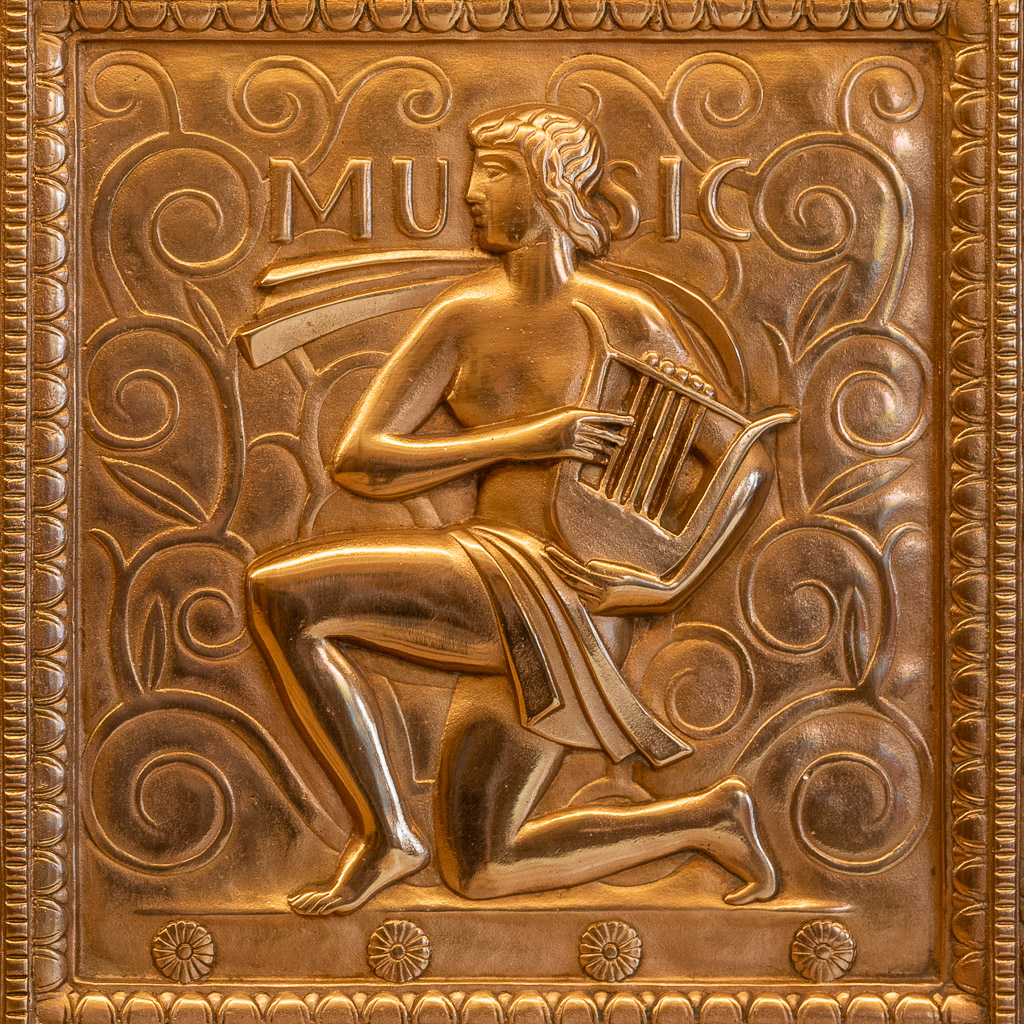 DSC06448Copy 4-20250330: Right-side elevator door on north wall of the elevator hallway off the North Lobby of the Fisher Building - Agriculture, Finance, Engineering and Music
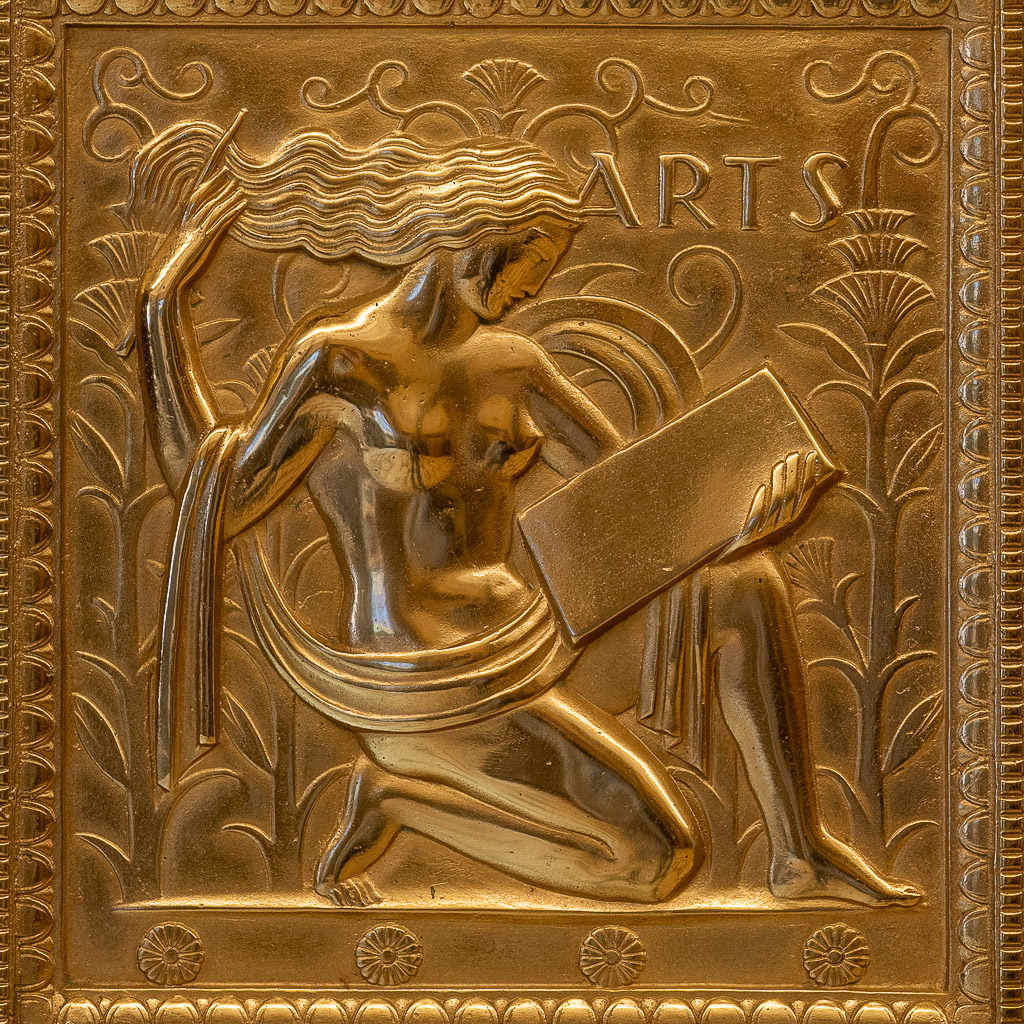 DSC06450Copy 1-20250330: Left-side elevator door on south wall of the elevator hallway off the North Lobby of the Fisher Building - Engineering, Chemistry, Arts and Manufacture
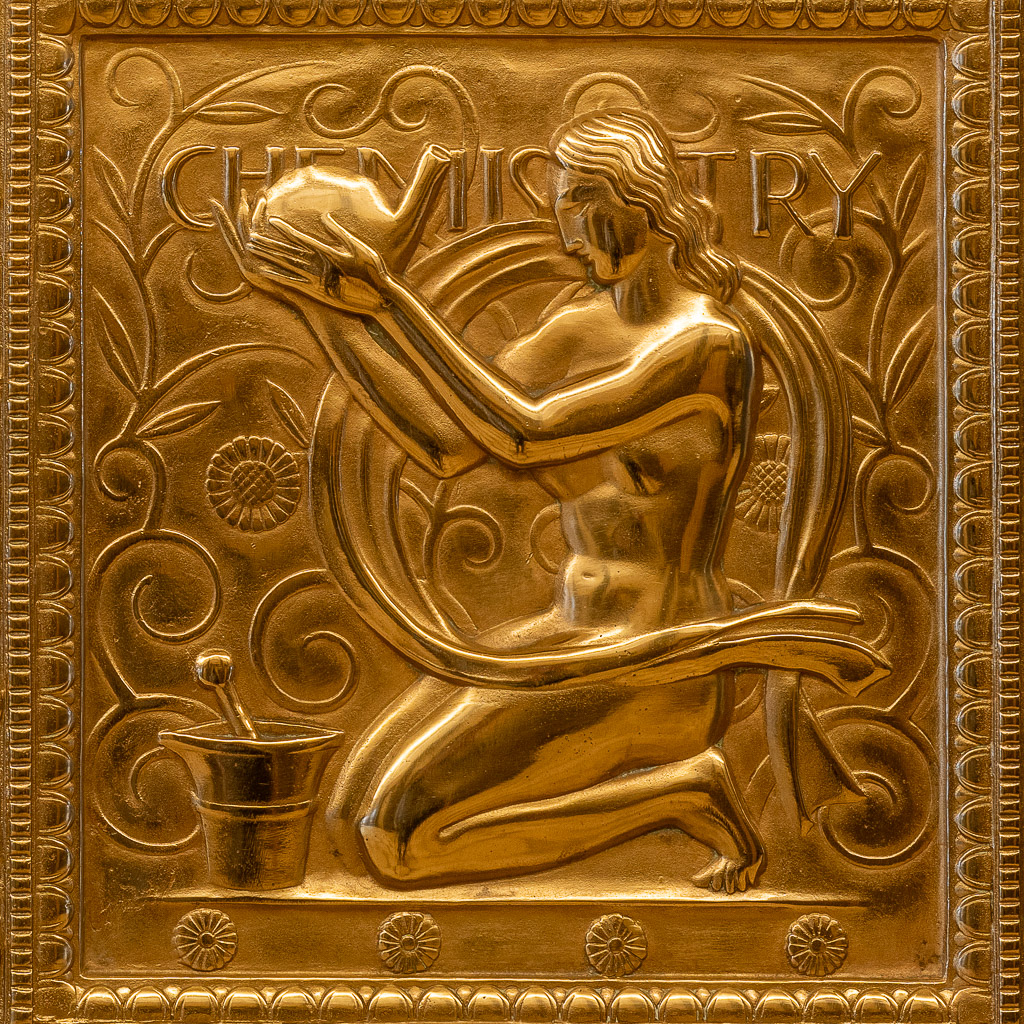 DSC06451Copy 1-20250330: Center elevator door on south wall of the elevator hallway off the North Lobby of the Fisher Building - Commerce, Manufacture, Agriculture and Chemistry
Back out in the North Lobby, be sure to have a good look at the barrel-vault ceiling and second and third floors. The ceilings were designed by Hungarian artist Geza Maroti (the guy who made the Bird Mosaic in the Central Lobby), and were painted by Thomas di Lorenzo in only two months. The 4th photo below shows the entrance at the north end of the North Lobby, and the 5th photo below looks back toward the Central Lobby from about half way down the North Lobby, and so does the 6th photo below, with a bonus. The 7th photo below shows another intricate ventillation grill, located near the elevator hallway, above what looks like it used to be a drinking fountain (not shown in photo).
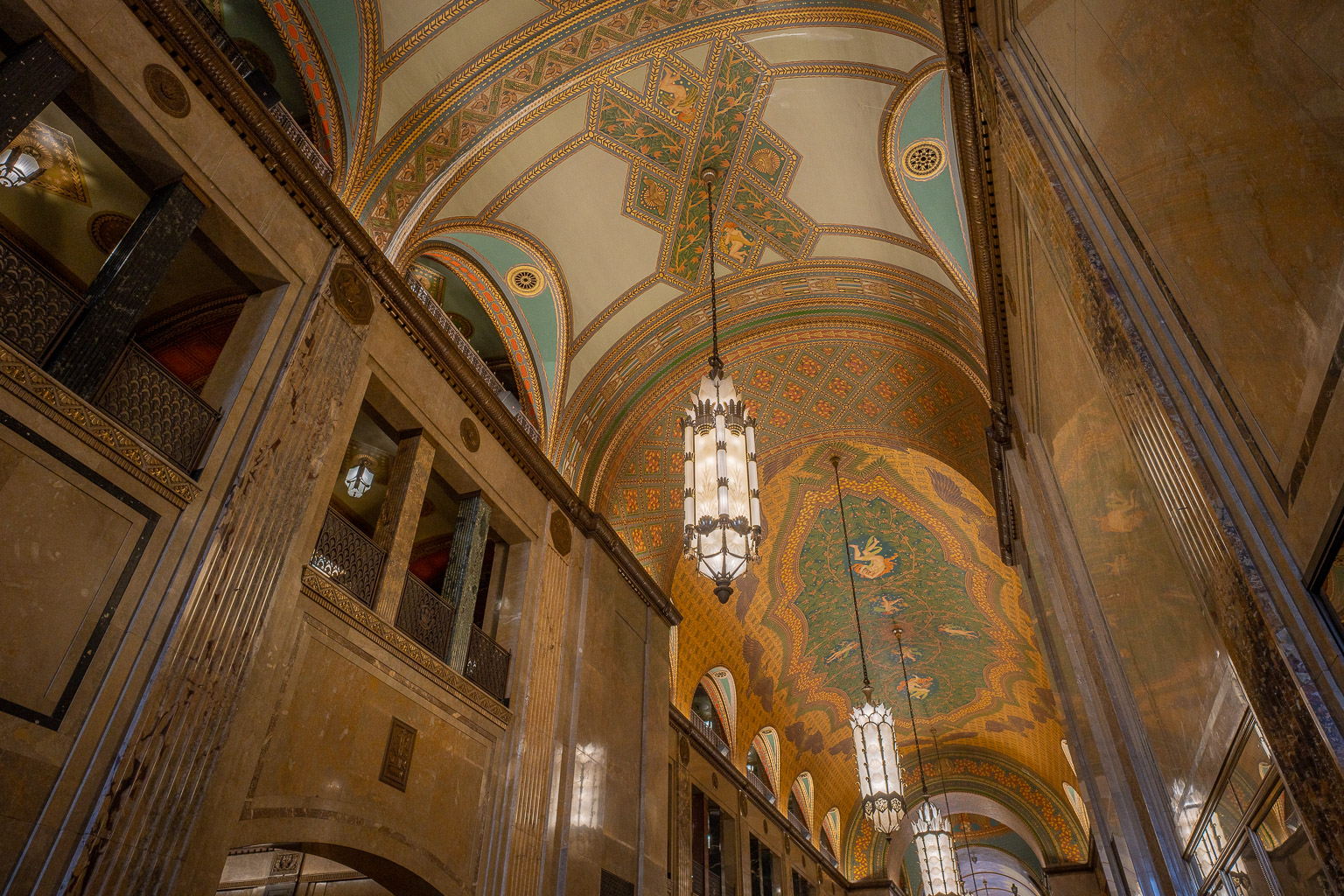 DSC02738-42-HDR-20221210: Ceiling of the North Lobby hallway in the Fisher Building
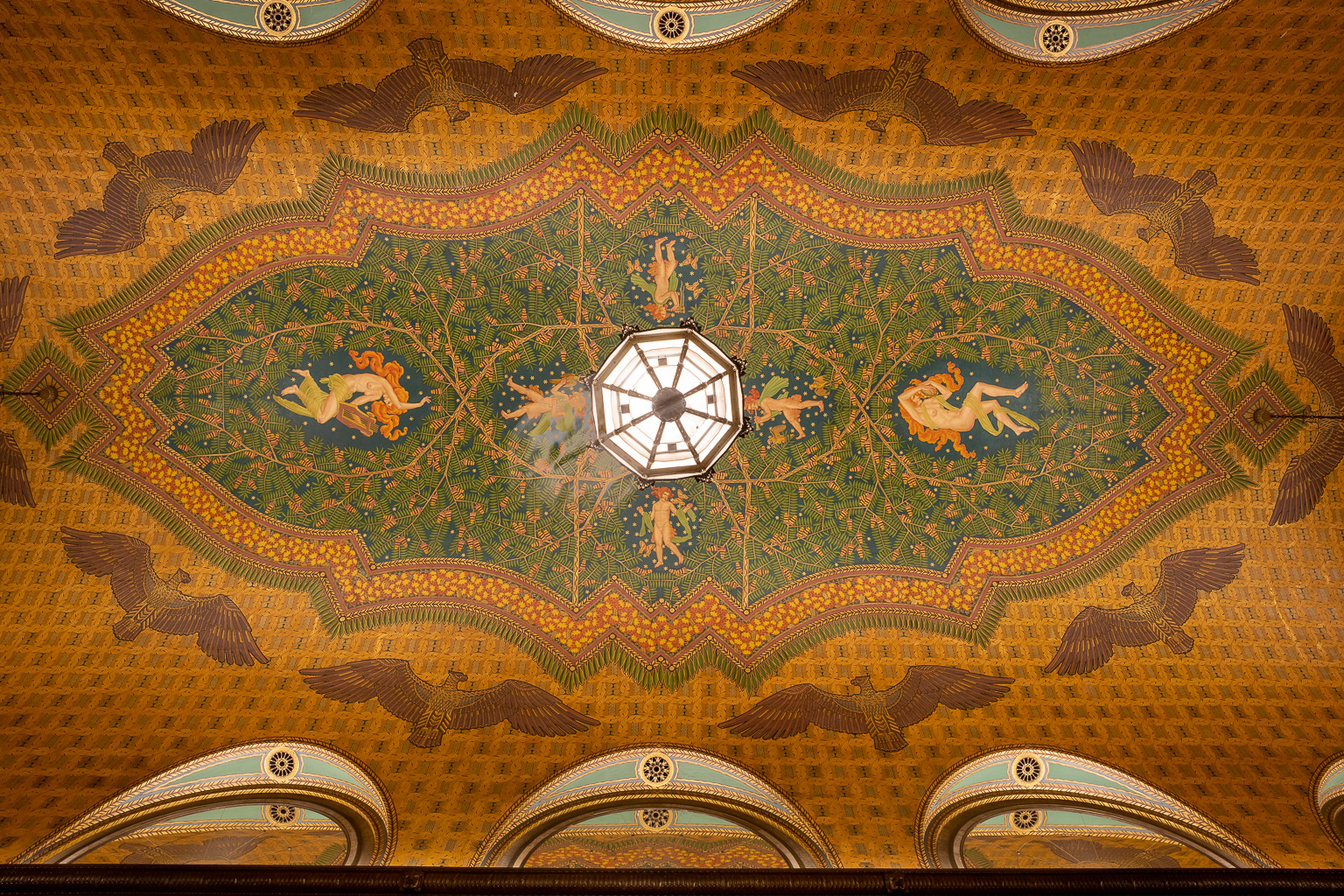 DSC03163-HDR-20230121: Ceiling and chandelier in the North Lobby of the Fisher Building on E Grand Blvd, in Detroit, Michigan
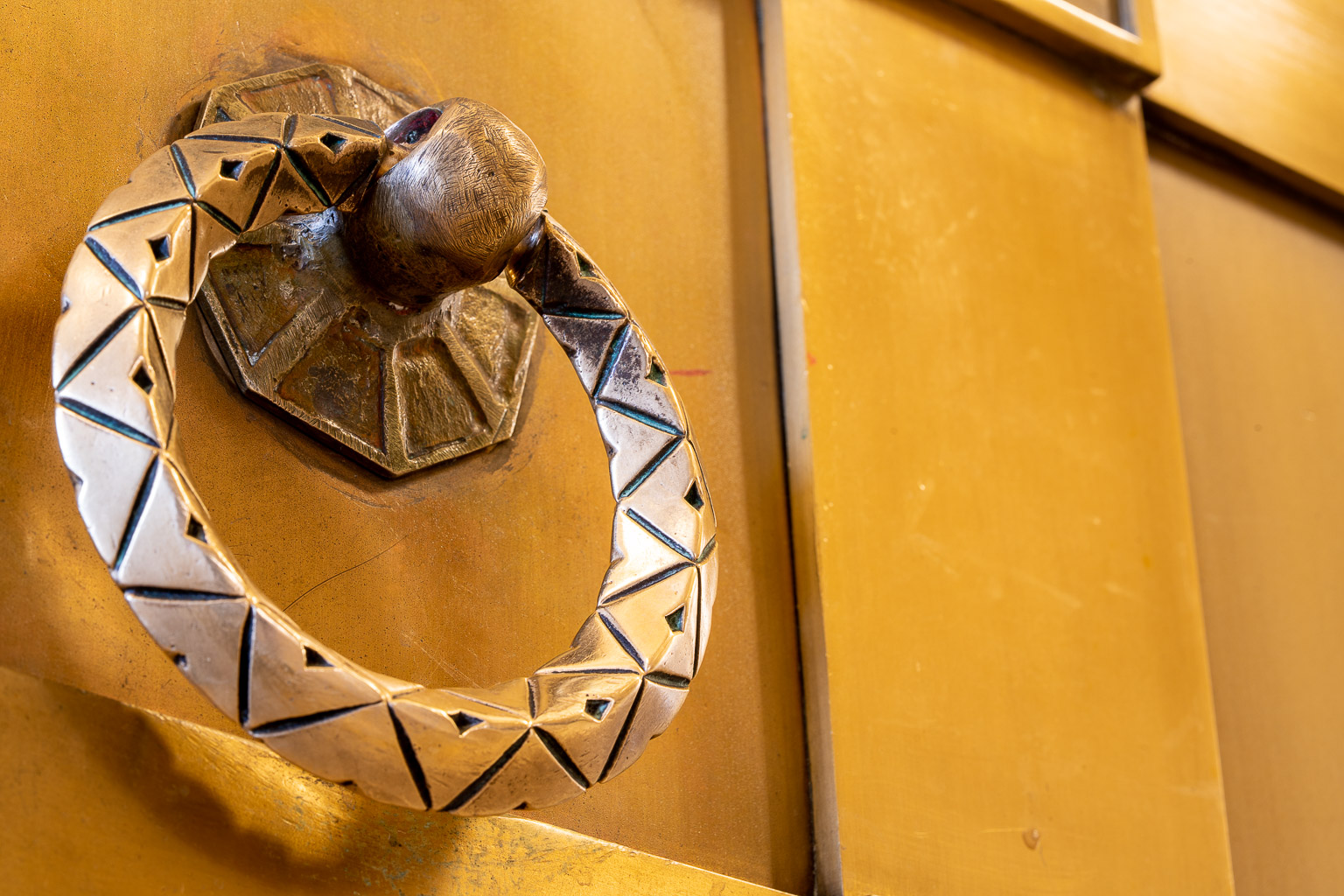 DSC03172-20230121: A door handle in the North Lobby of the Fisher Building, just to the north (left) of the north lobby elevator bank
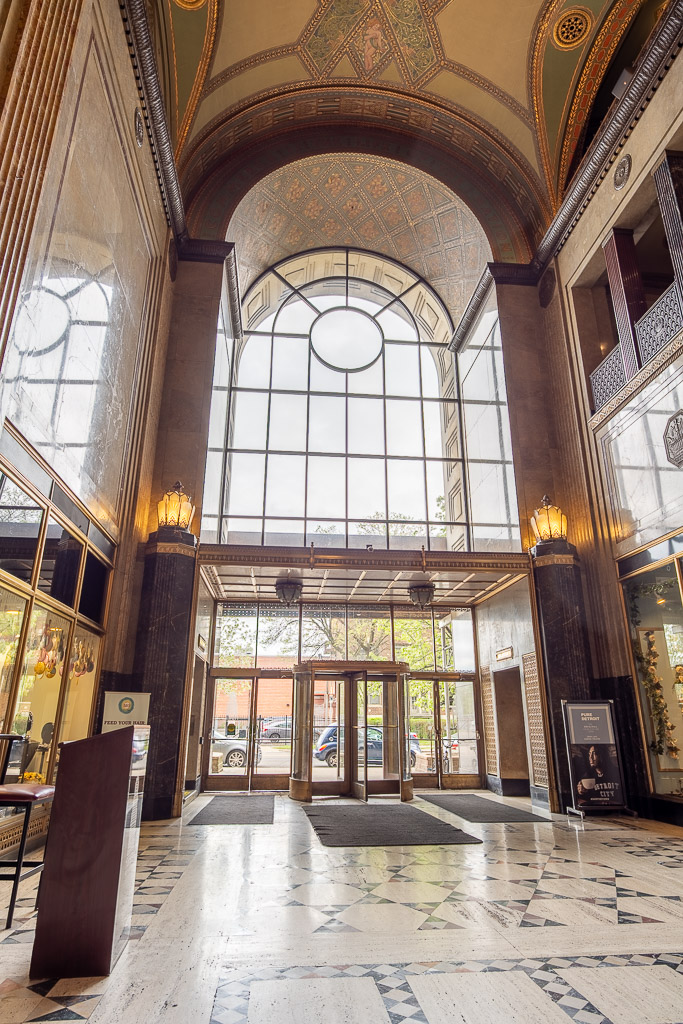 DSC07047-54-HDR-20250503: Door at the north end of the North Lobby of the Fisher Building
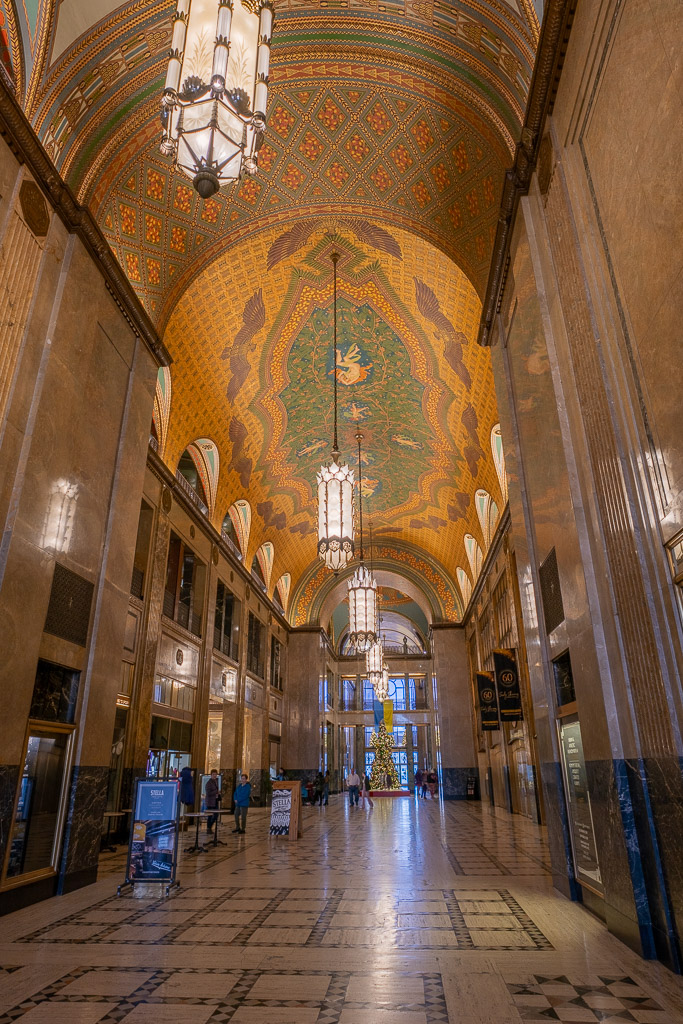 DSC02694-HDR-20221210: Central Lobby (in the distance) of the Fisher Building, photographed from half way down the North Lobby, featuring the detailed ceiling of the North Lobby.
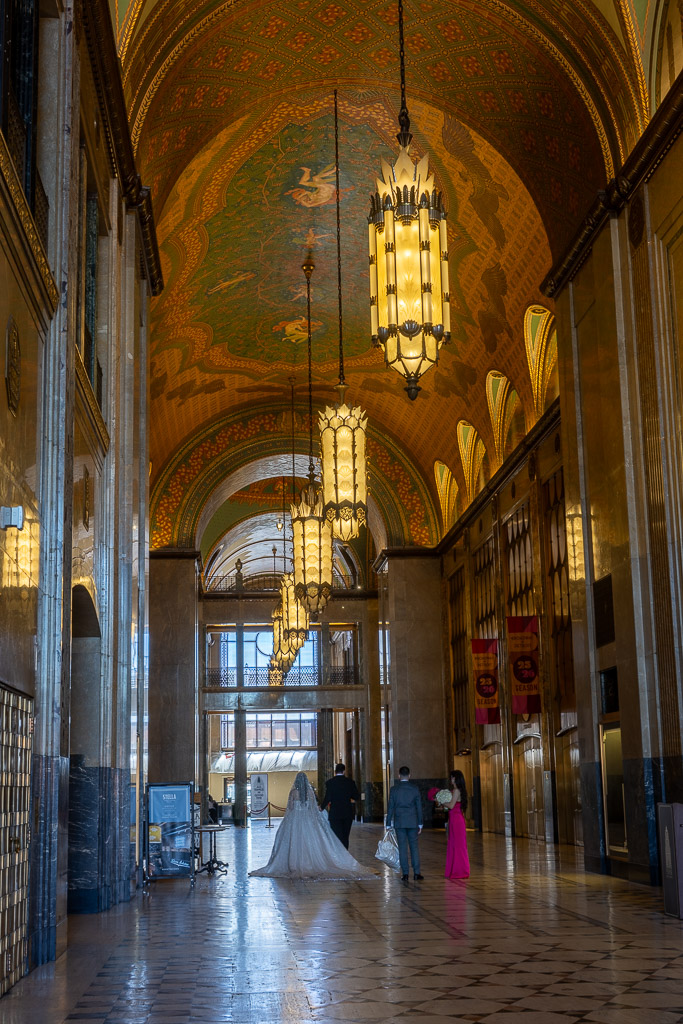 DSC06717-21-HDR-20250412: Midway down the North Lobby of the Fisher Building, facing back toward the Grand Blvd entrance
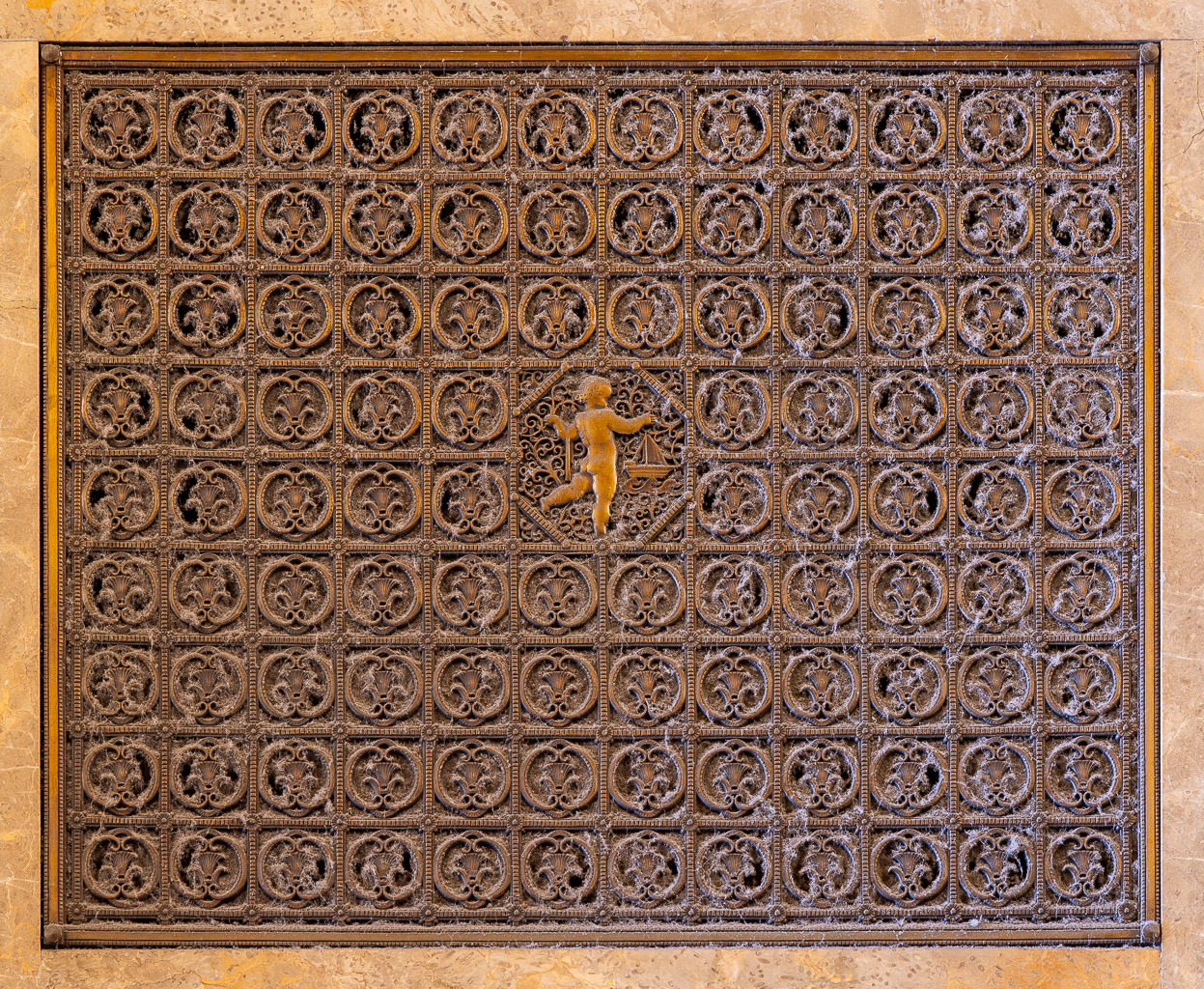 DSC07064-20250503: Ventillation Grill on a wall across the North Lobby from the elevators to the Fisher Theater, in the Fisher Building. It's located above what looks like it used to be a drinking fountain. Might need to be vacuumed.
Before leaving the North Lobby, here are the medallions on the wall between the first (ground) floor and the second floor (square openings). I count them on the wall starting with #1 at the north end and working toward the wall across from the Theater elevators. Many are duplicated, though, and I only show the best-quality photo of each pattern. Start at the arched entrance into the elevator hallway, a couple paragraphs up. Above that arch is the 8th wall medallion, shown in the 4th photo below. Then in the 3rd, 2nd and 1st photos below, are my best photos of the 3 patterns of medallions repeated over the 7 medallions that go down to the north entrance door at the end of the North Lobby. The 5th and 6th photos below are across from the Theater elevators. By the way, I see no connection between these 6 medallions and the elevator door panels, or the Grand Blvd Entrance Hallway lunettes or medallions.
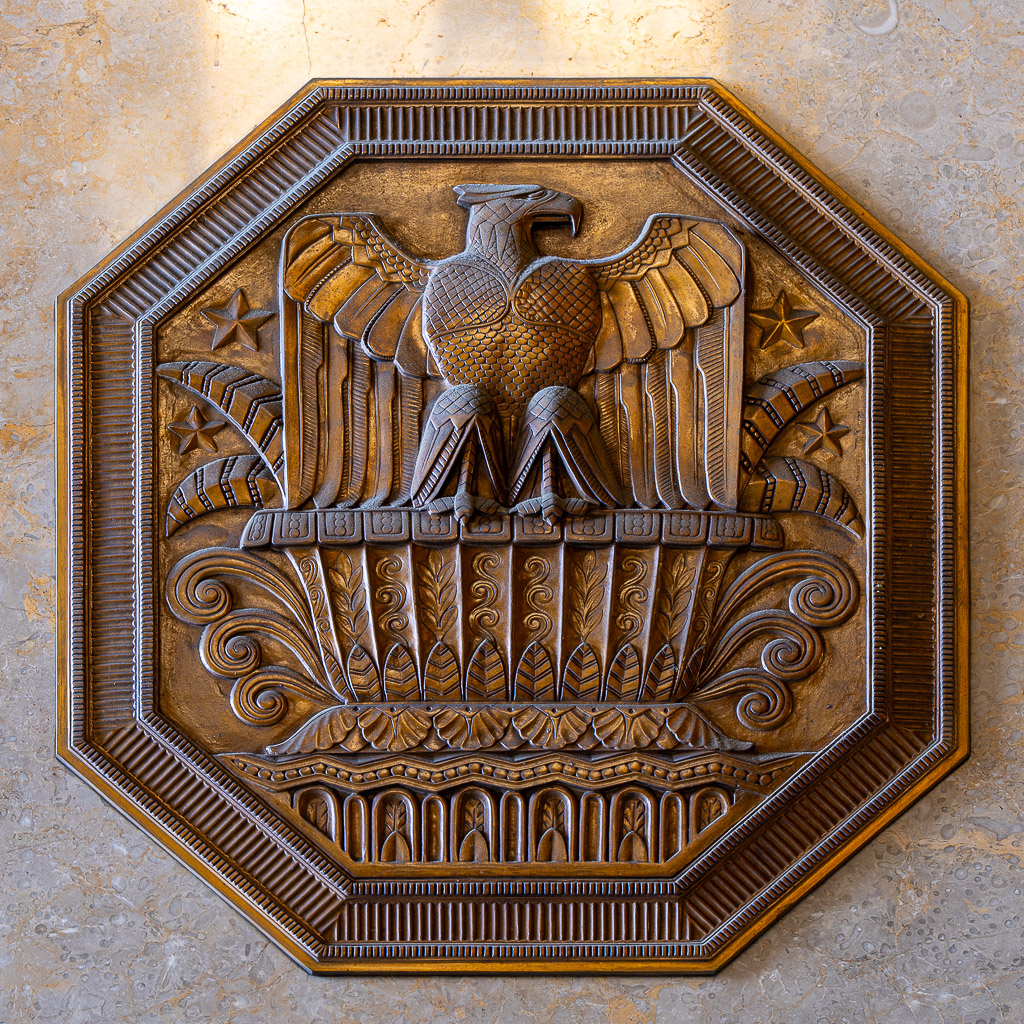 DSC07059-20250503: 4th wall medallion from the north between the 1st and 2nd floors in the North Lobby of the Fisher Building
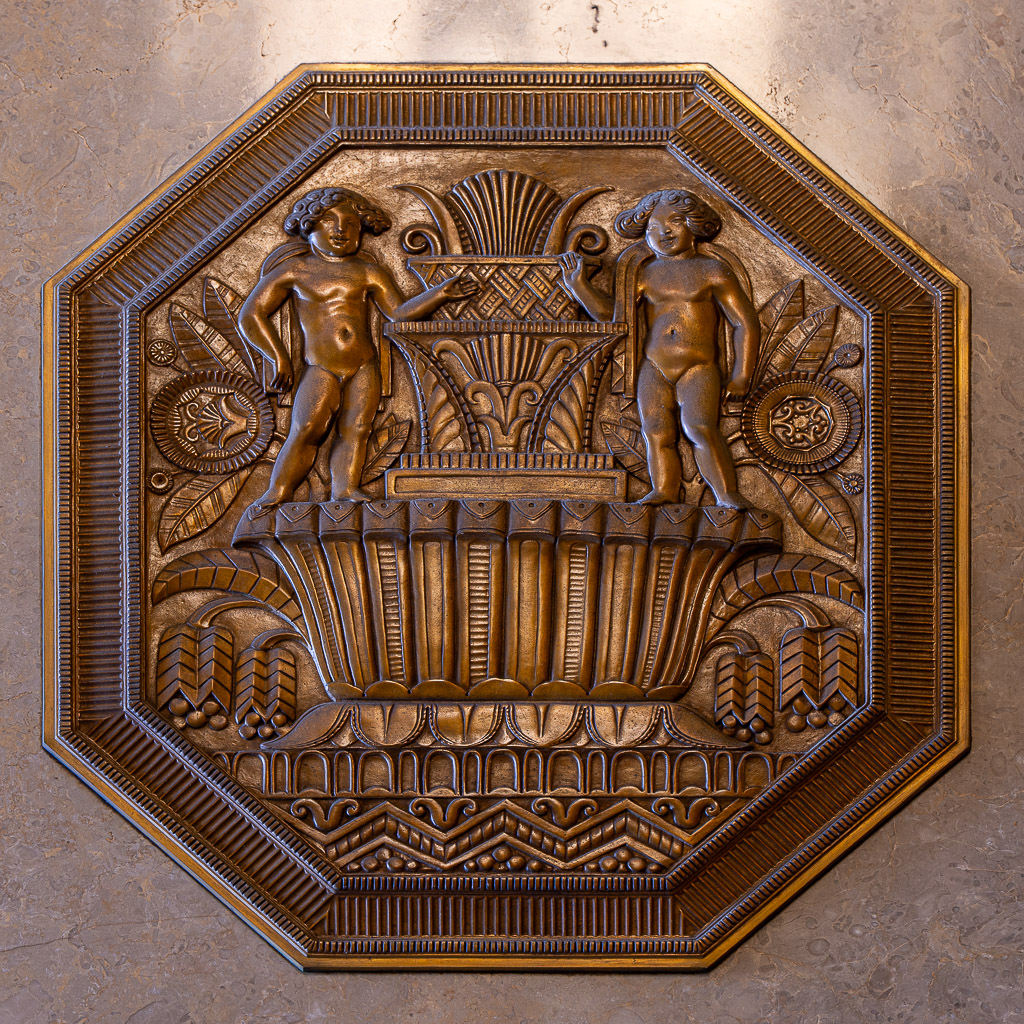 DSC07061-20250503: 6th wall medallion from the north between the 1st and 2nd floors in the North Lobby of the Fisher Building (2nd medallion is identical to this)
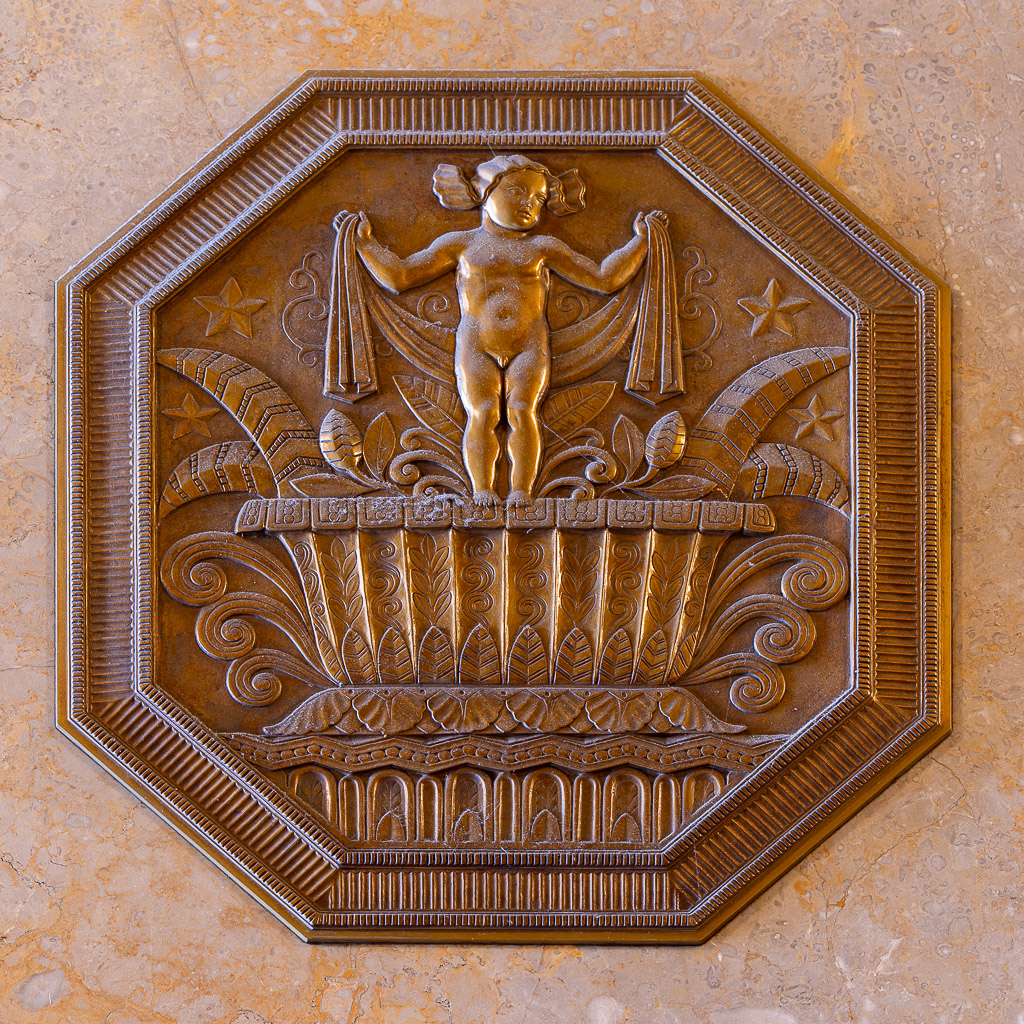 DSC07062-20250503: 7th wall medallion from the north between the 1st and 2nd floors in the North Lobby of the Fisher Building (1st, 3rd and 5th medallions are identical to this)
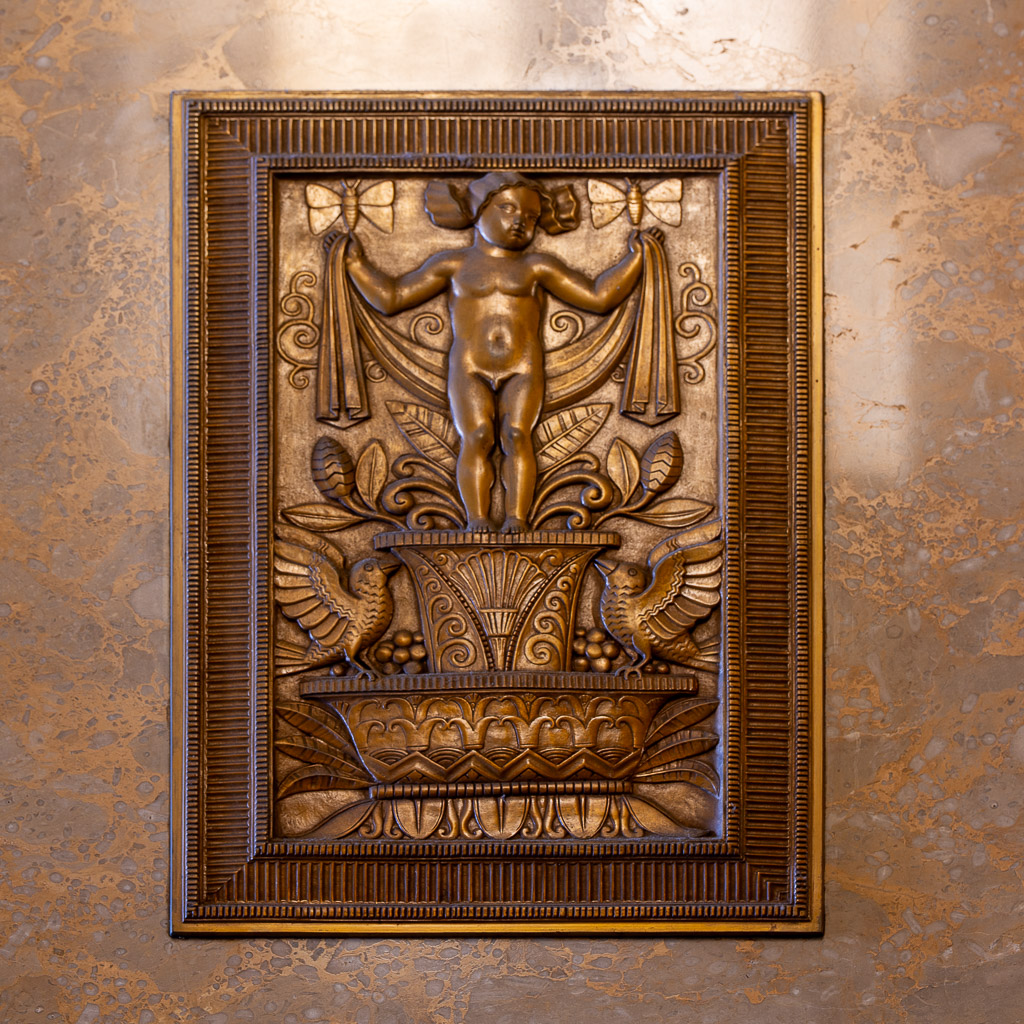 DSC07063-20250503: 8th wall medallion from the north between the 1st and 2nd floors in the North Lobby of the Fisher Building (this is the medallion above the arch into the elevator hallway)
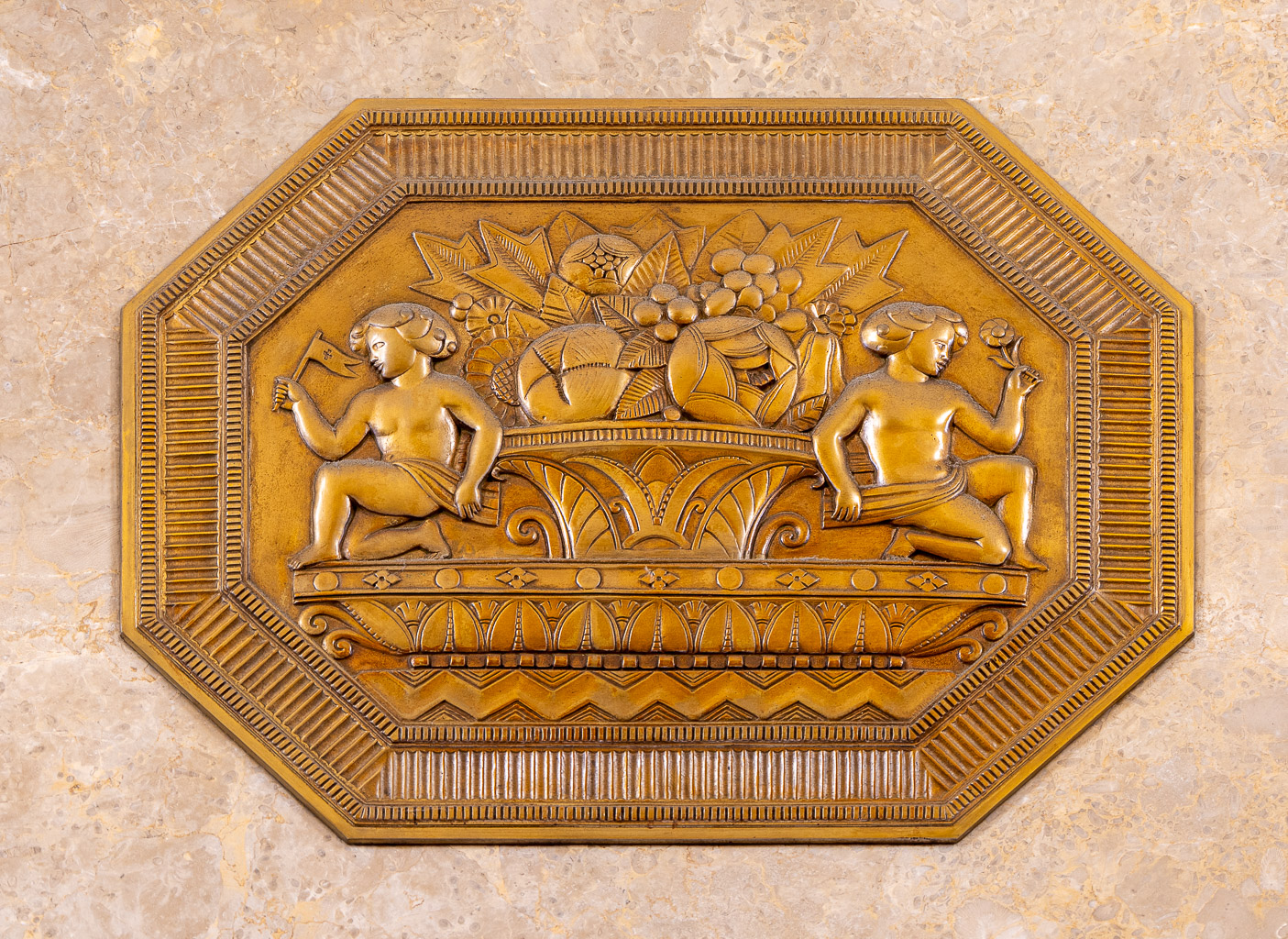 DSC07066-20250503: 10th wall medallion from the north between the 1st and 2nd floors in the North Lobby of the Fisher Building (12th medallion is identical to this)
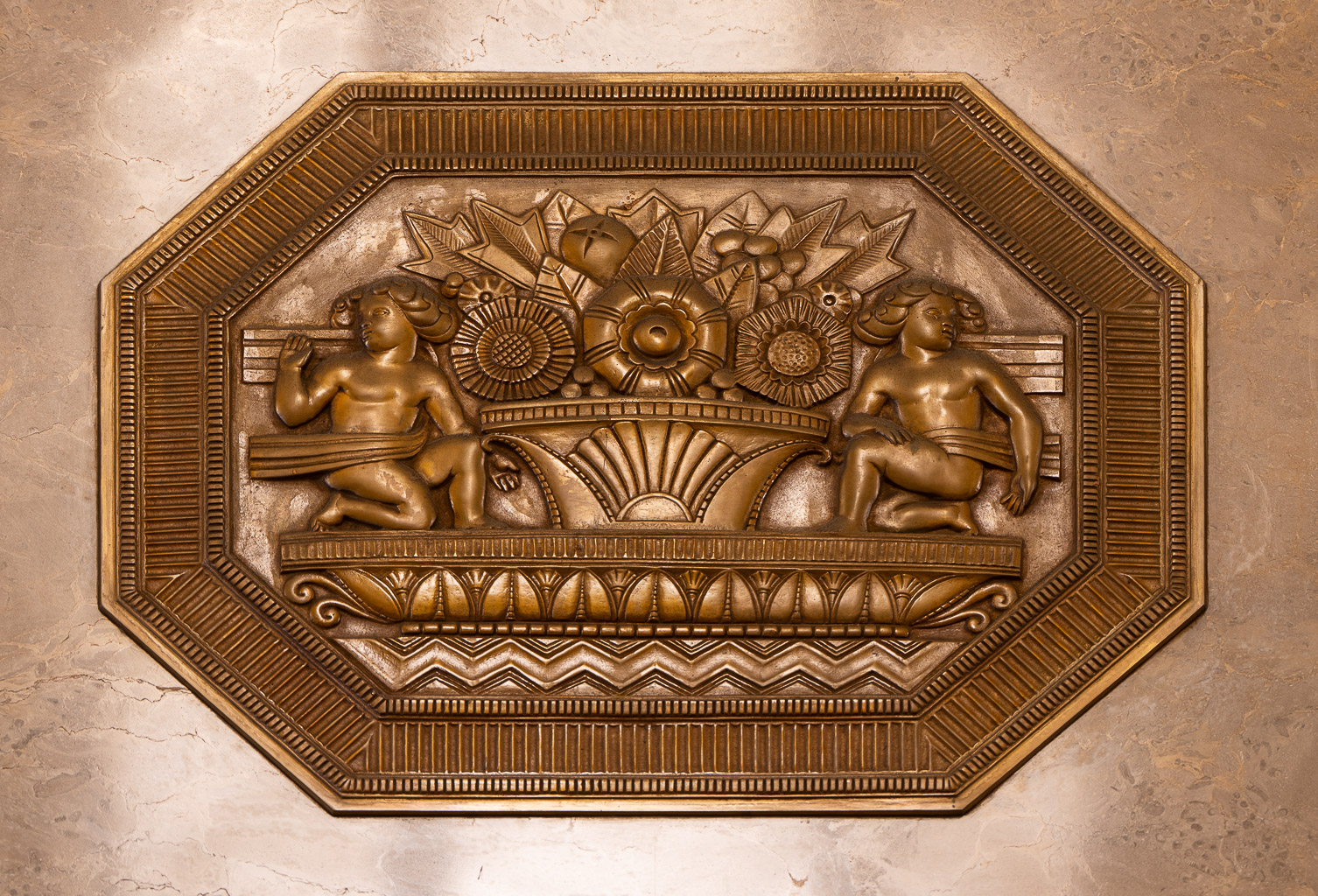 DSC07067-20250503: 11th wall medallion from the north between the 1st and 2nd floors in the North Lobby of the Fisher Building (9th and 13th medallions are identical to this)
Ground Floor - West Lobby
The original design of the Grand Blvd face of the Fisher Building is shown in the 1st photo below. Only the right-most 1/3 was built, due to the 1929 stock market crash and subsequent Great Depression. Attached to the west end of what was built was supposed to be a tower double as high as the one at the east end of the building, then the entire existing building would be duplicated to the west of that tower.
So the West Lobby was envisioned to end not in an exterior as it does today, but rather in a presumably ornate even bigger version of the Central Lobby, with another long hallway beyond. As it stands now, though, the West Lobby begins just beyond the Central Lobby with the two Eagle Mosaics shown in the 2nd and 3rd photos below. The entire lobby is shown in the ground floor shots in the 4th and 5th photos below.
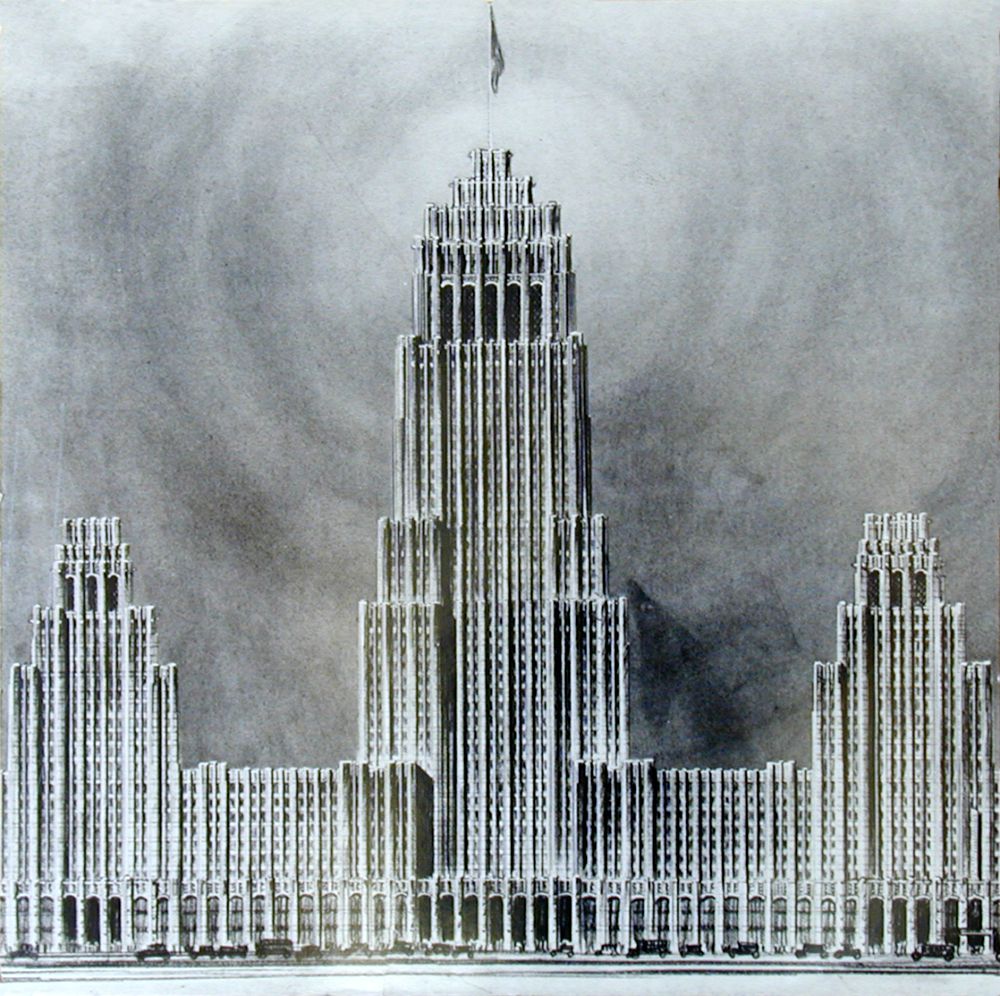 FisherBuildingOriginalDesign:
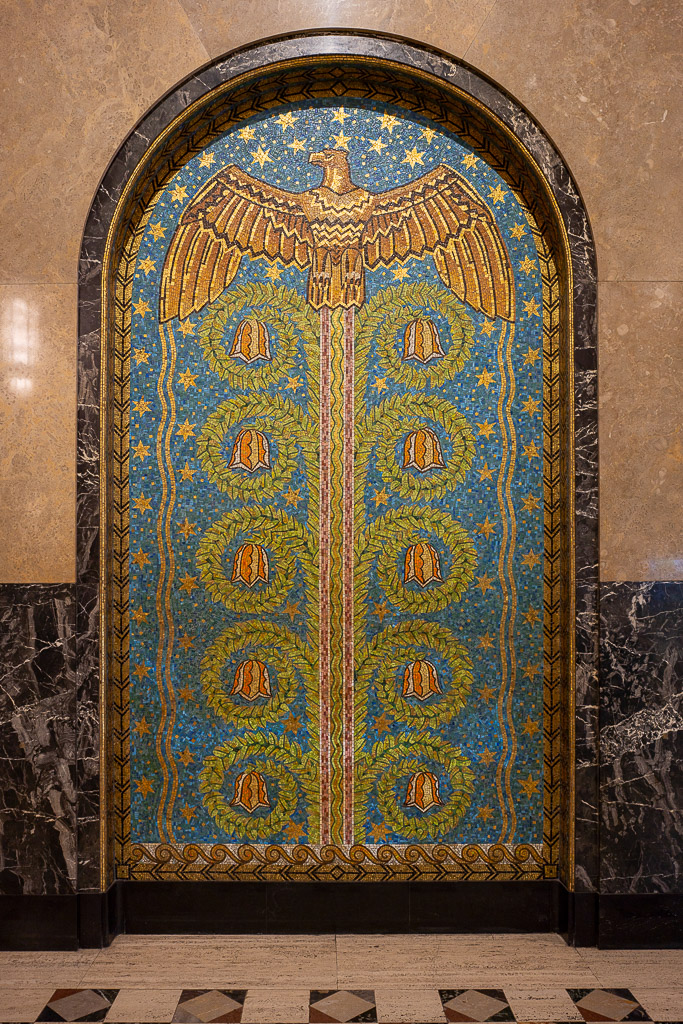 DSC02696-20221210: Eagle mosaic on the south wall of the West Lobby, right next to the Central Lobby in the Fisher Building
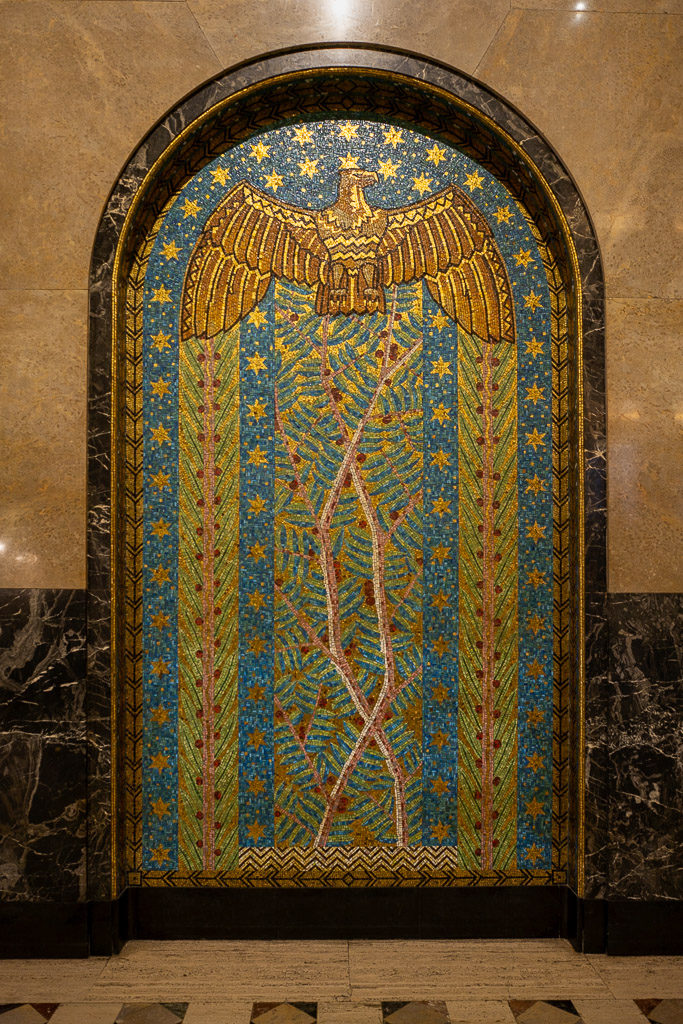 DSC02698-20221210: Eagle mosaic on the north wall of the West Lobby, right next to the Central Lobby in the Fisher Building
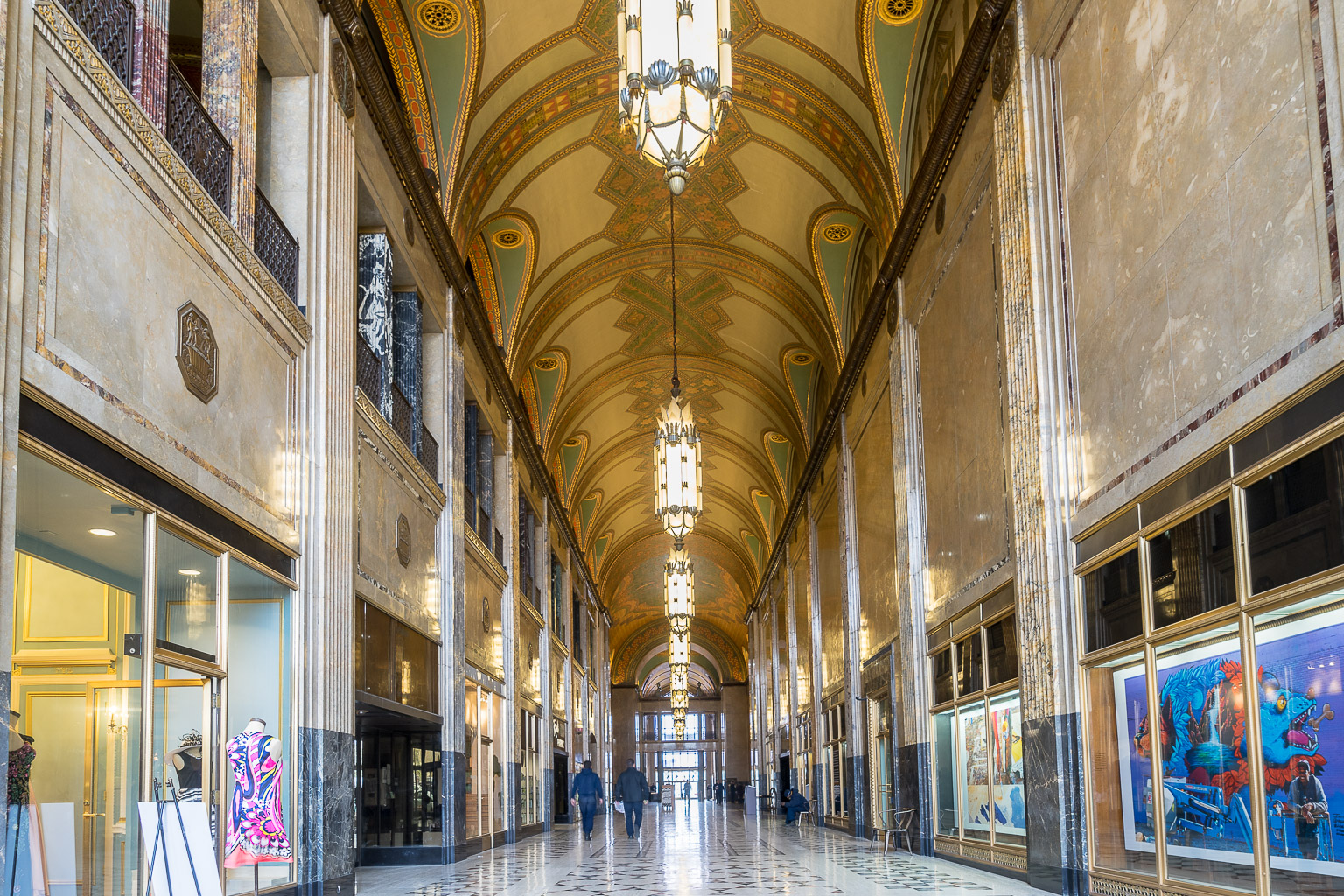 DSC03698-20180321: West Lobby of the Fisher Building on E Grand Blvd, in Detroit, Michigan
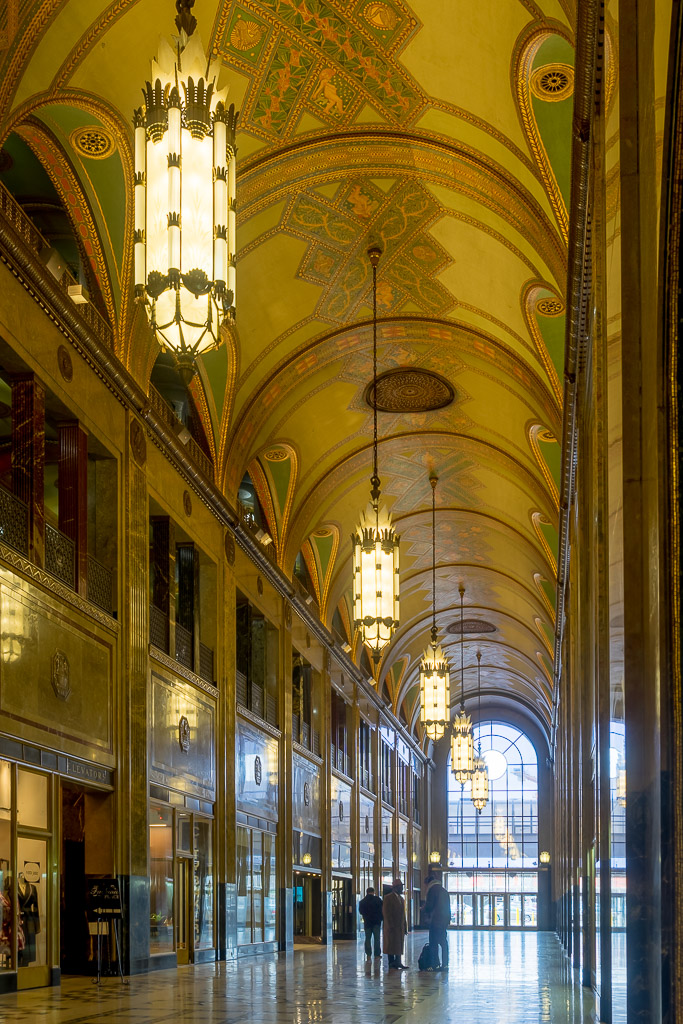 DSC03716-9-HDR-20180321: West Lobby of the Fisher Building on E Grand Blvd, in Detroit, Michigan
The ceiling, very decorative in a different way than the North Lobby's ceiling, is shown in the 1st and 2nd photos below, and one of the two medallions on this lobby's ceiling (there are no others on any other lobby ceiling) is shown in the 3rd photo below. A Fisher Building expert I chatted with one day suggests the medallions might have given this lobby, which would have led to the never-built super-tall tower, extra ornamentation or importance.
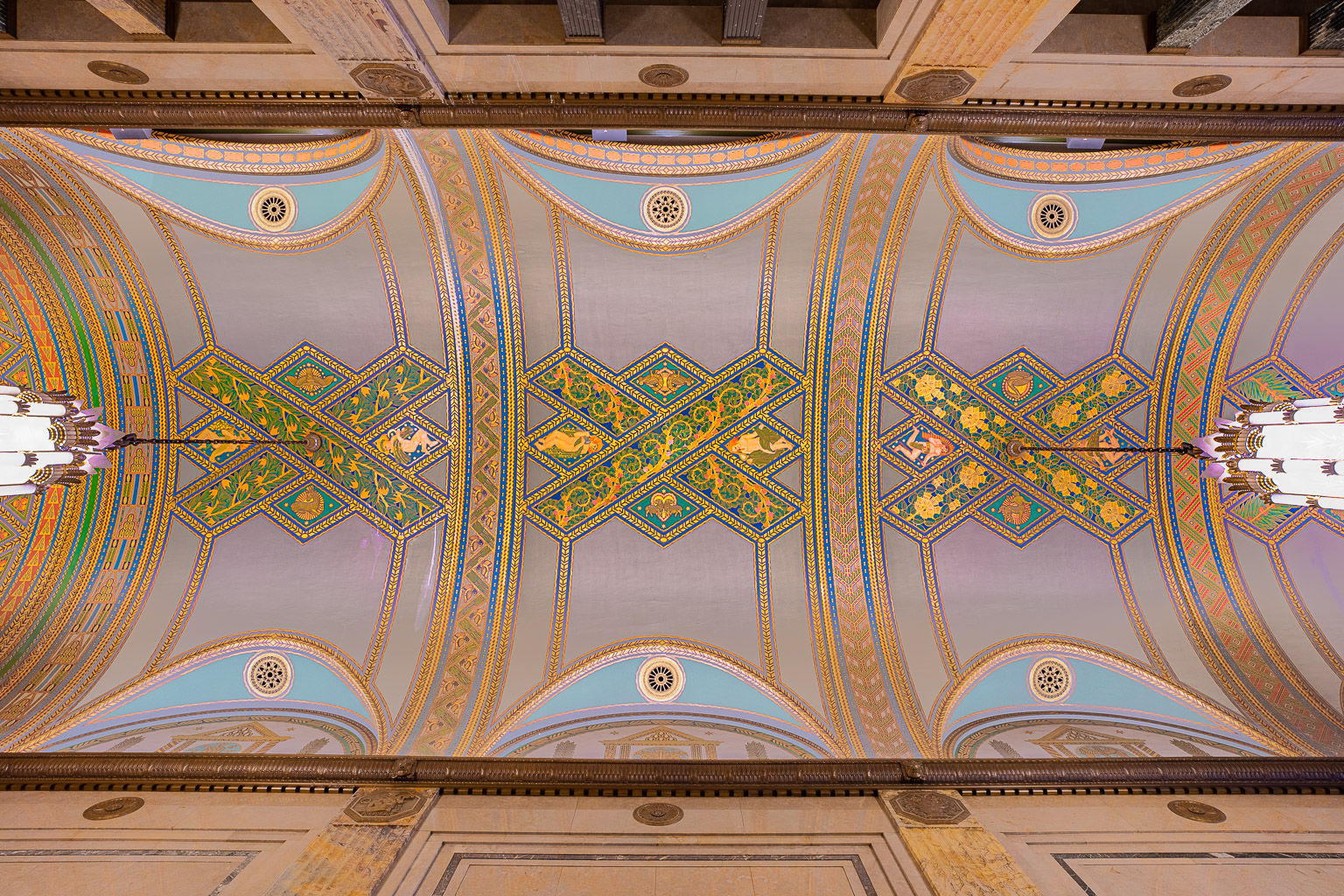 DSC03167-HDR-20230121: Ceiling detail in the West Lobby of the Fisher Building
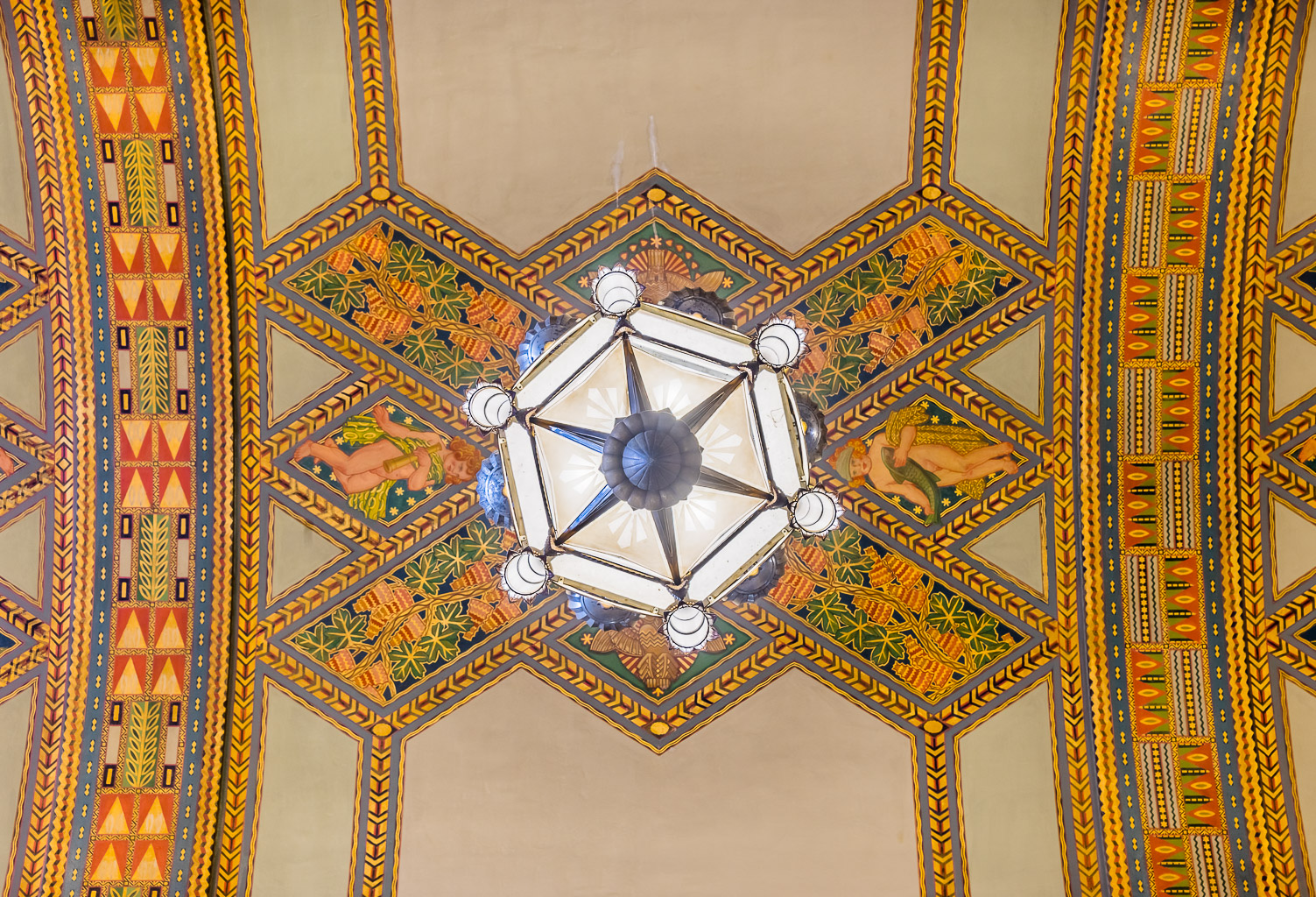 DSC03700-1-HDR-20180321: Ceiling and chandelier in the West Lobby of the Fisher Building on E Grand Blvd, in Detroit, Michigan
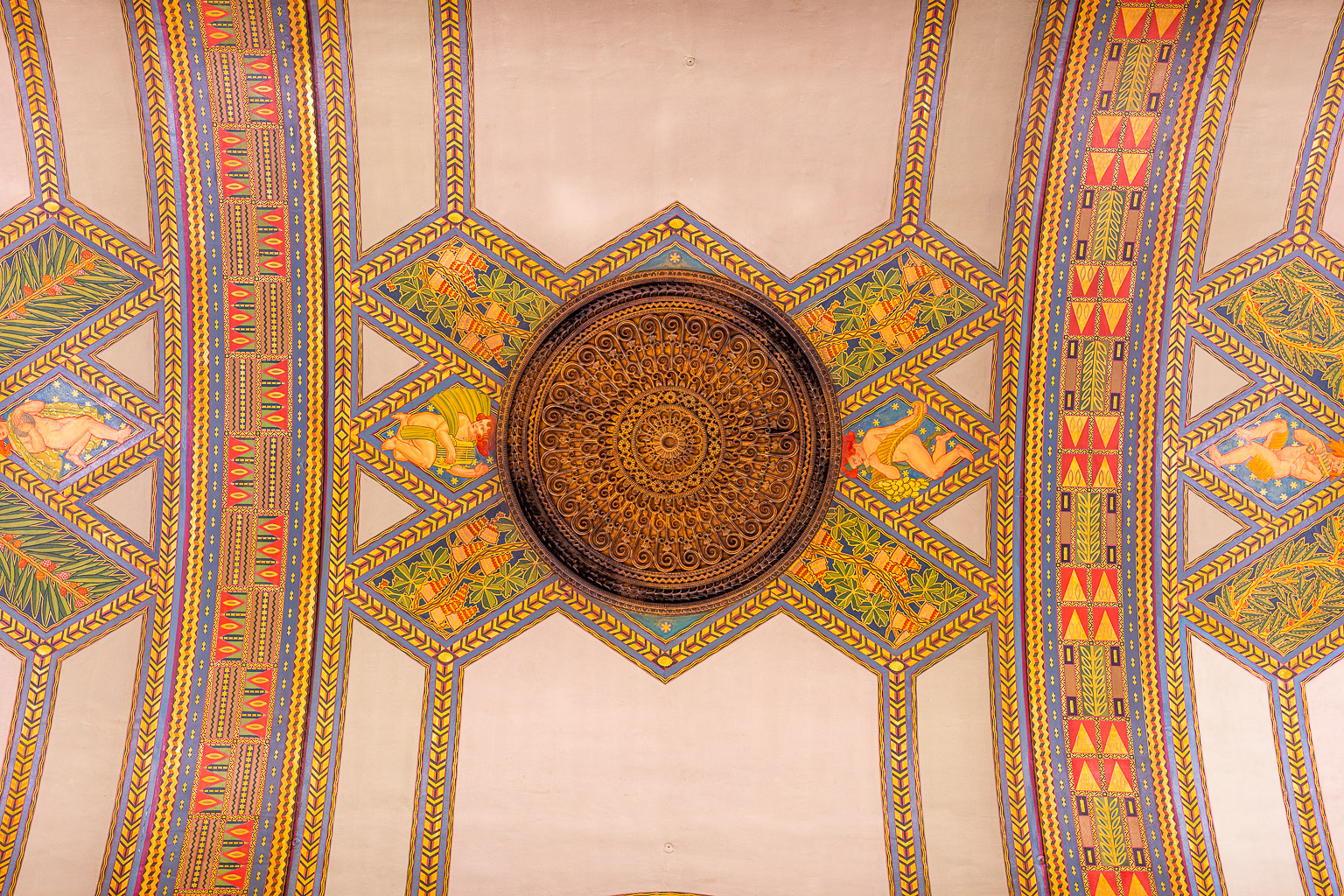 DSC07071-20250503: A ceiling medallion (one of two) and surrounding painted artwork in the West Lobby of the Fisher Building.
Photos taken from the 2nd and 3rd Floors
The 1st photo below shows the beautiful chandelier above the Central Lobby, with the North Lobby behind it, photographed from the second floor. That chandelier is the largest and most intricate in the building. The other photos in the section below look down or into the North Lobby from the second floor.
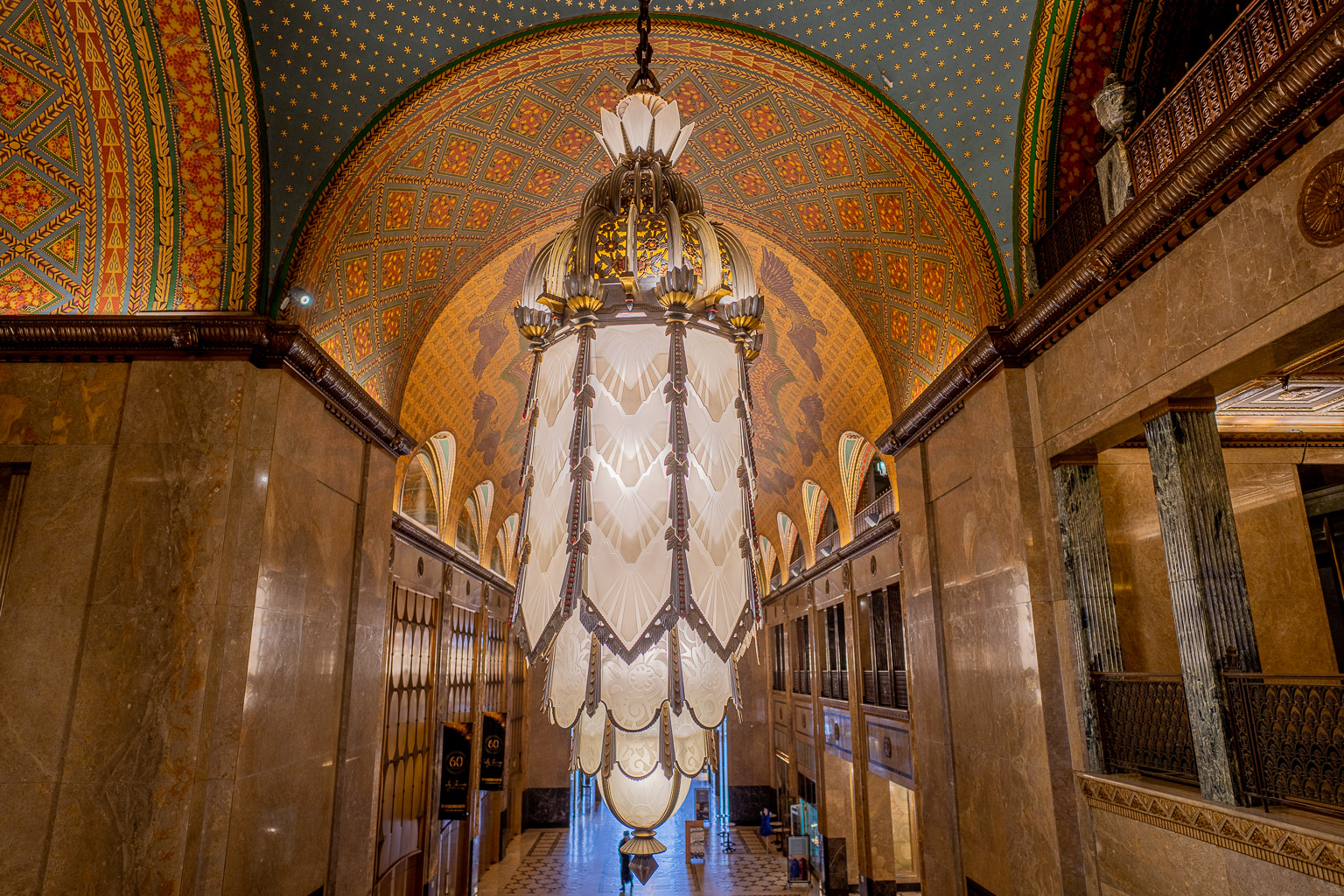 DSC02703-6-HDR-20221210: Art Deco light fixture above the Central Lobby of the Fisher Building, photographed from the 2nd floor, looking down the North Lobby
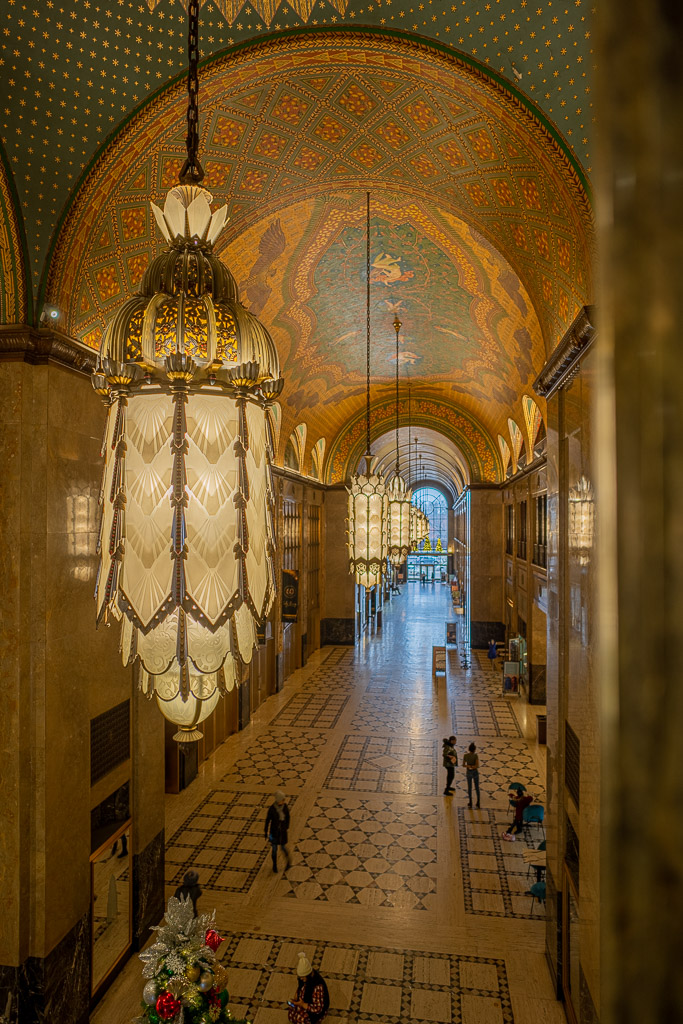 DSC02707-10-HDR-20221210: North Lobby hallway in the Fisher Building, from the 2nd floor
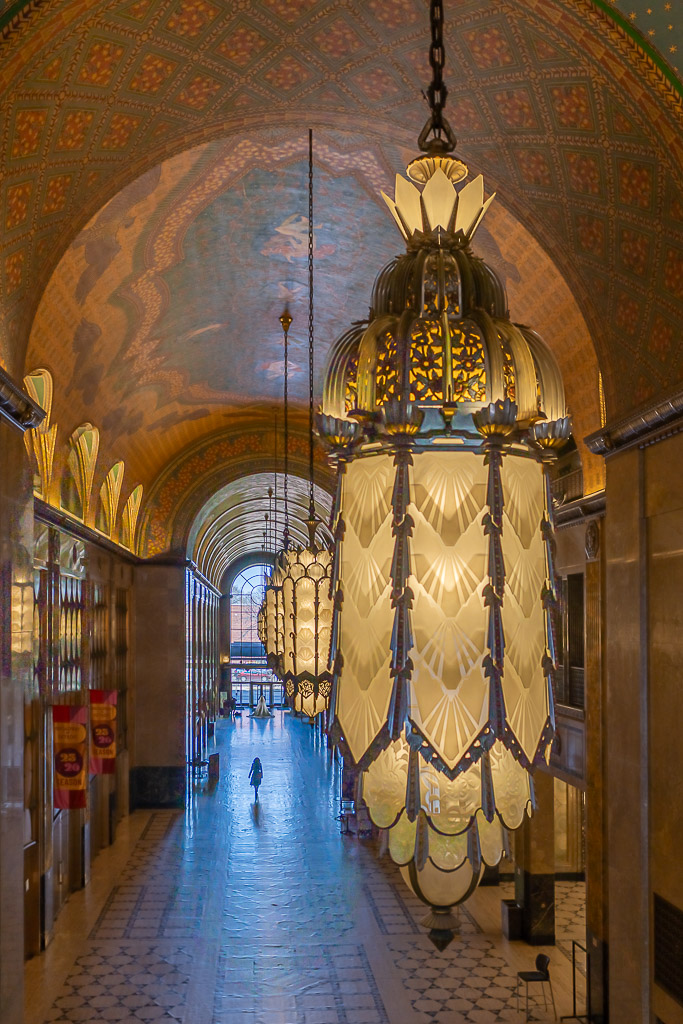 DSC06737-40-HDRCopy 1-20250412: The North Lobby of the Fisher Building, photographed from the second floor.
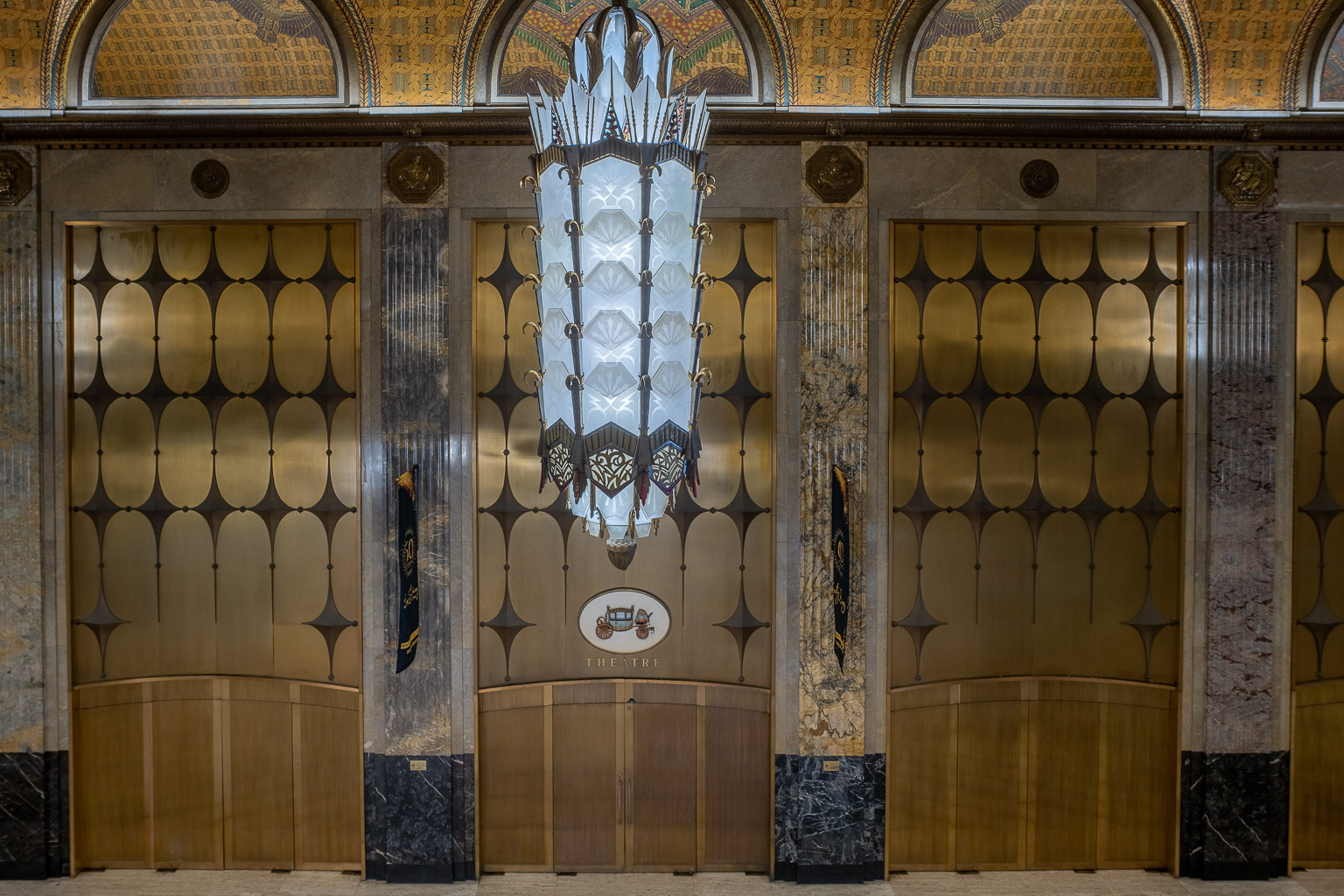 DSC02715-19-HDR-20221210: Art Deco light fixture in the Fisher Building, above the theater elevators, from the 2nd or 3rd floor
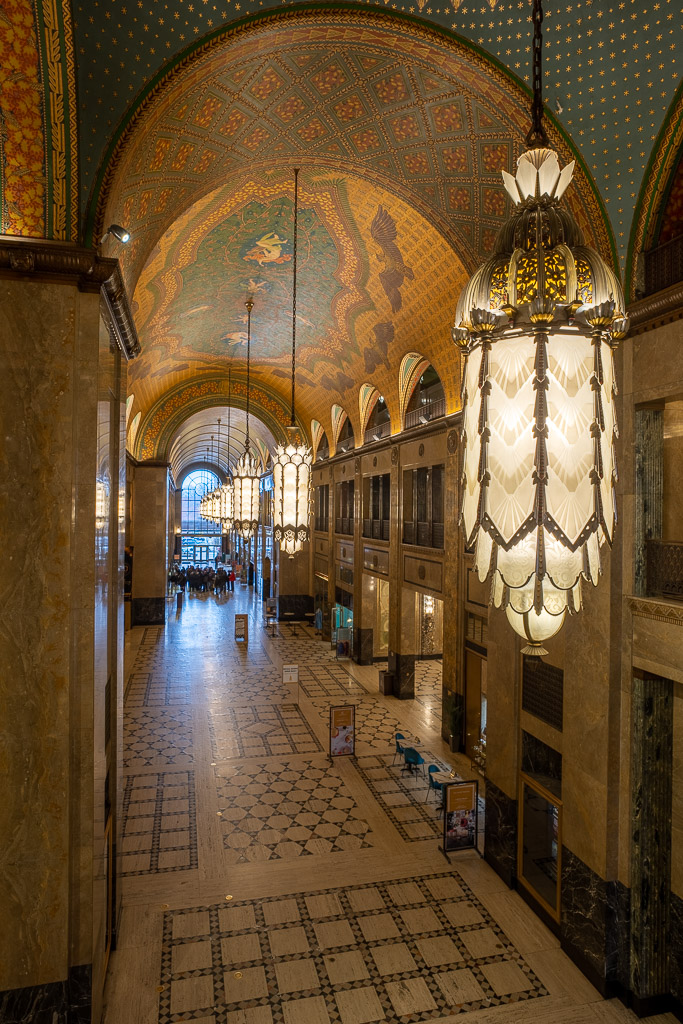 DSC03050-68-HDR-20230121: North Lobby of the Fisher Building, from the 2nd floor
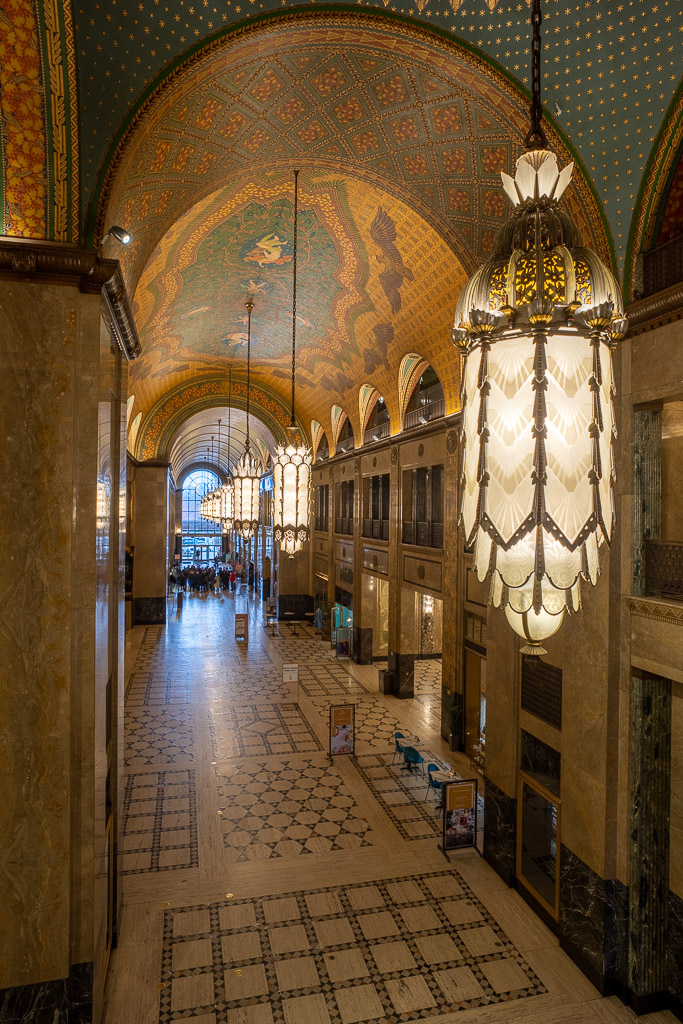 DSC03071-95-HDR-20230121: North Lobby of the Fisher Building, from the 2nd floor
North Lobby from the third floor
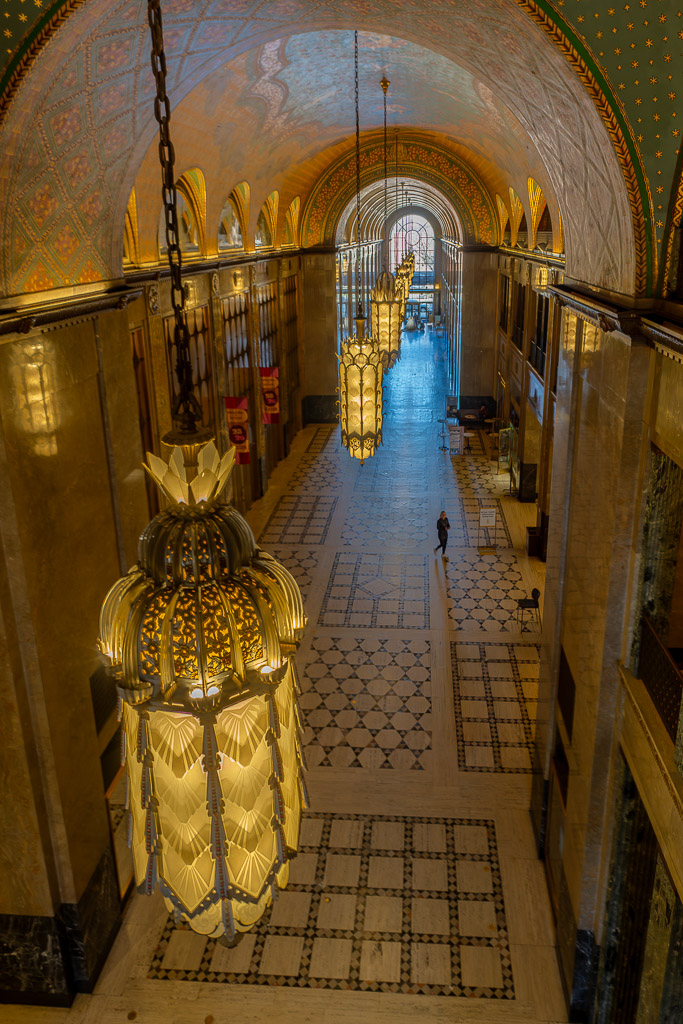 DSC06747-Enhanced-NR-DSC06751-Enhanced-NR-HDR-20250412: The North Lobby of the Fisher Building, photographed from the third floor.
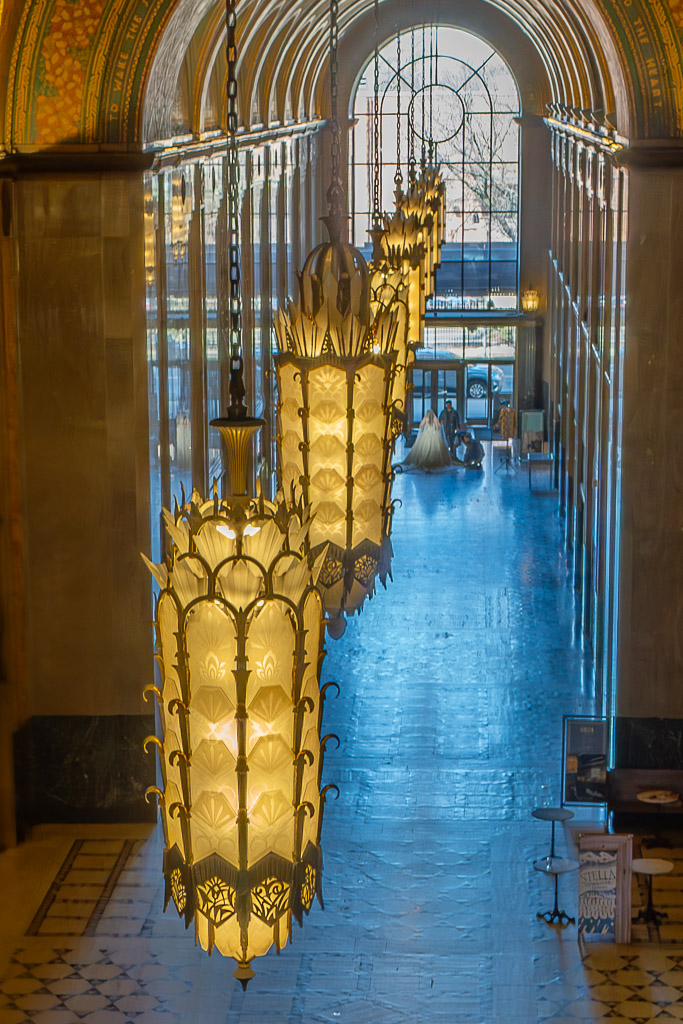 DSC06747-Enhanced-NR-DSC06751-Enhanced-NR-HDRCopy 2-20250412: The North Lobby of the Fisher Building, photographed from the third floor.
Below are photos of the West Lobby from the second floor.
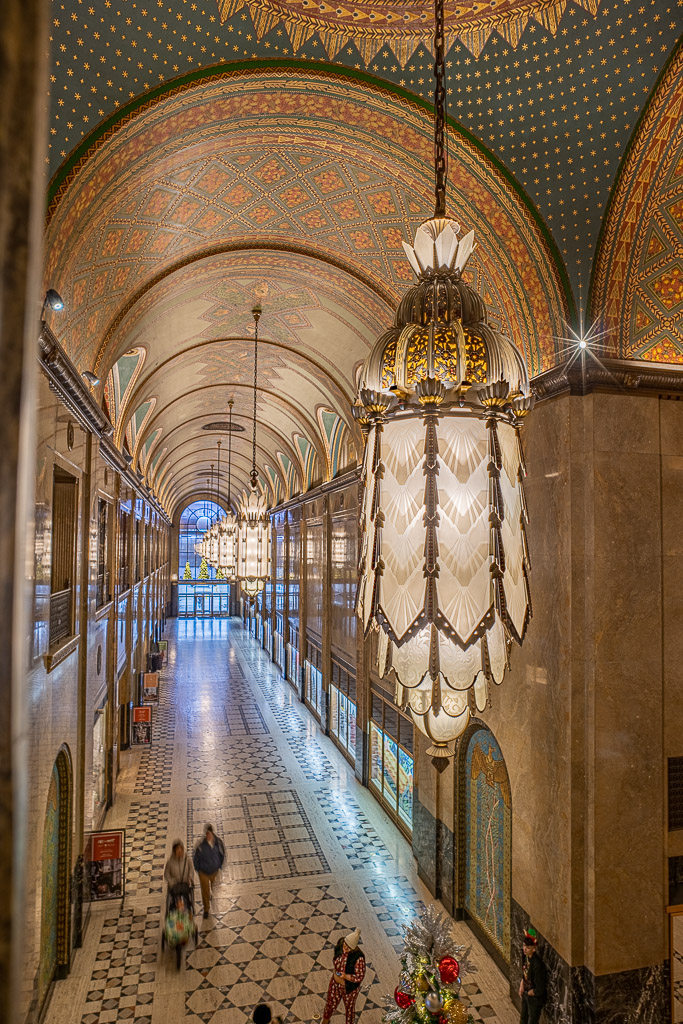 DSC02711-14-HDR-20221210: West Lobby hallway in the Fisher Building, from the 2nd floor
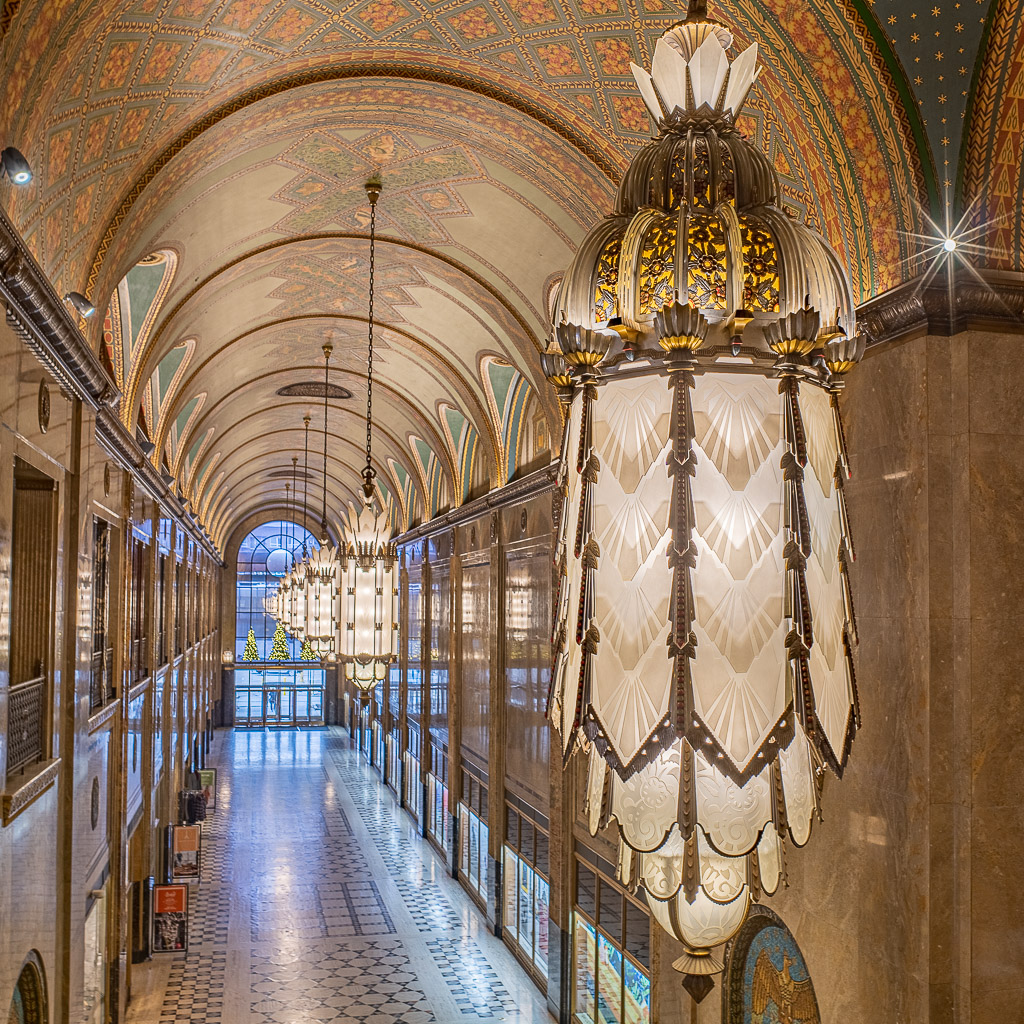 DSC02711-14-HDRCopy 1-20221210: West Lobby hallway in the Fisher Building, from the 2nd floor
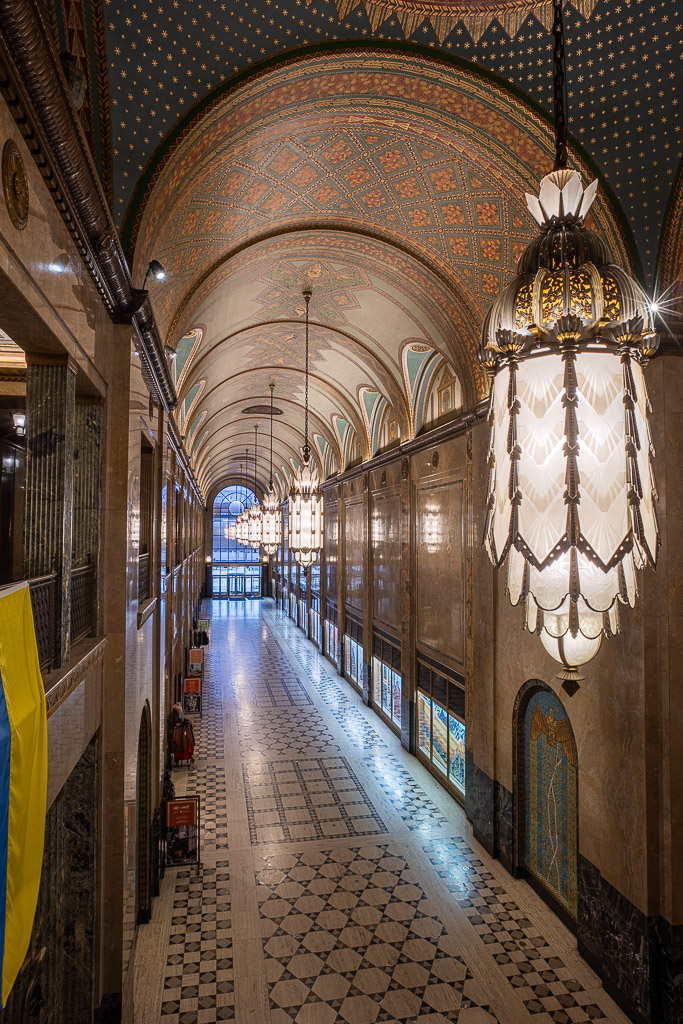 DSC03119-31-HDR-20230121: West Lobby of the Fisher Building, from the 2nd floor
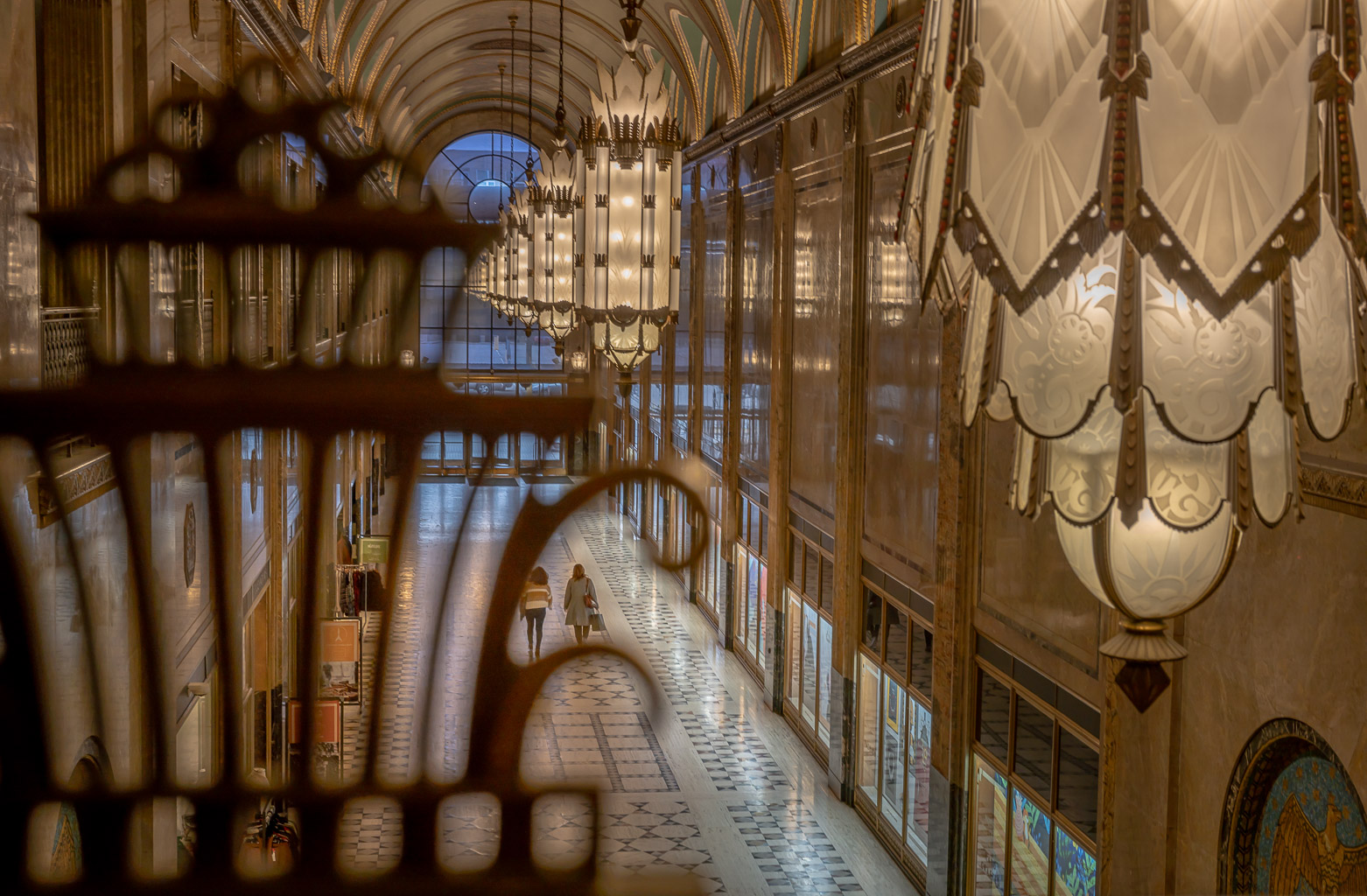 DSC03156-20230121: Looking through a rail grating into the West Lobby of the Fisher Building, from the 2nd floor
The 1st photo below was made in photoshop by combining two photos above, one of the North Lobby and one of the West Lobby, into a simulation of the view from the corner of the second floor. The 2nd photo shows my subsequent single-image photo of this same subject, the "Heart of the Fisher Building", using a fisheye lens to fit it all in and to add the curved effect the lens produces.
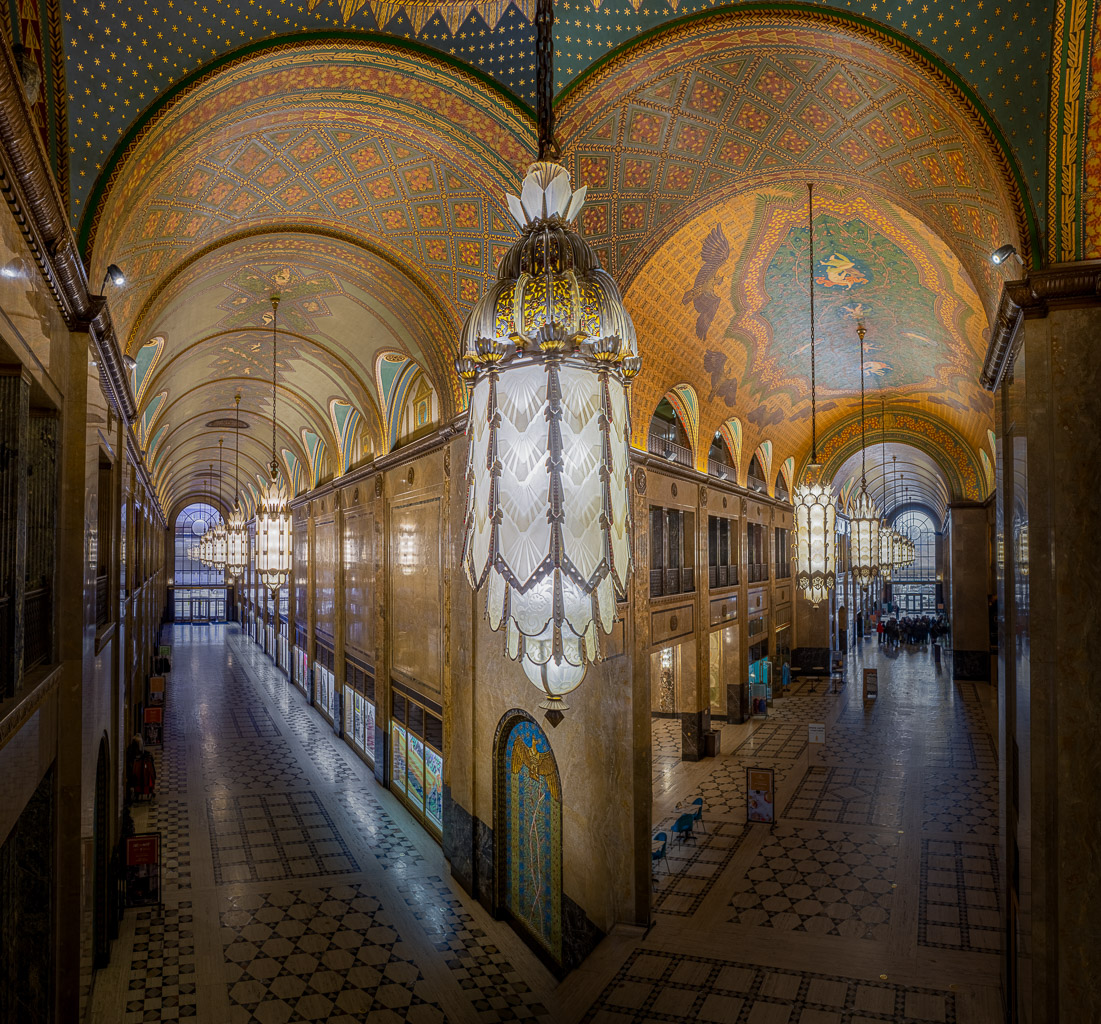 DSC03050-68-HDR-and-3119-31-HDR-Edit-20230121: The Heart in the Fisher Building, photographed from the 2nd floor
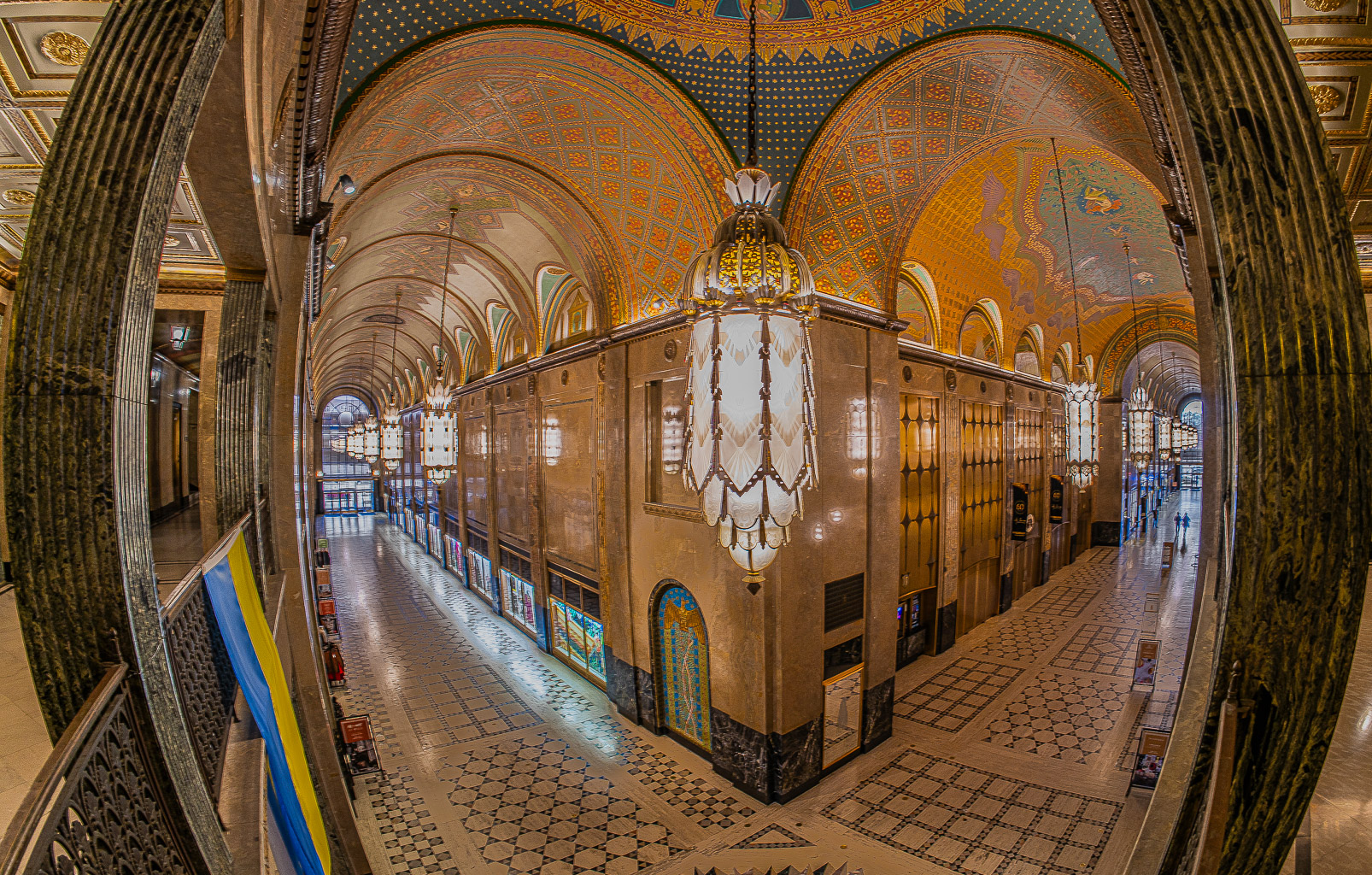 DSC03142-20230121: The Heart in the Fisher Building, photographed from the 2nd floor
Below are photos of the West Lobby from the third floor.
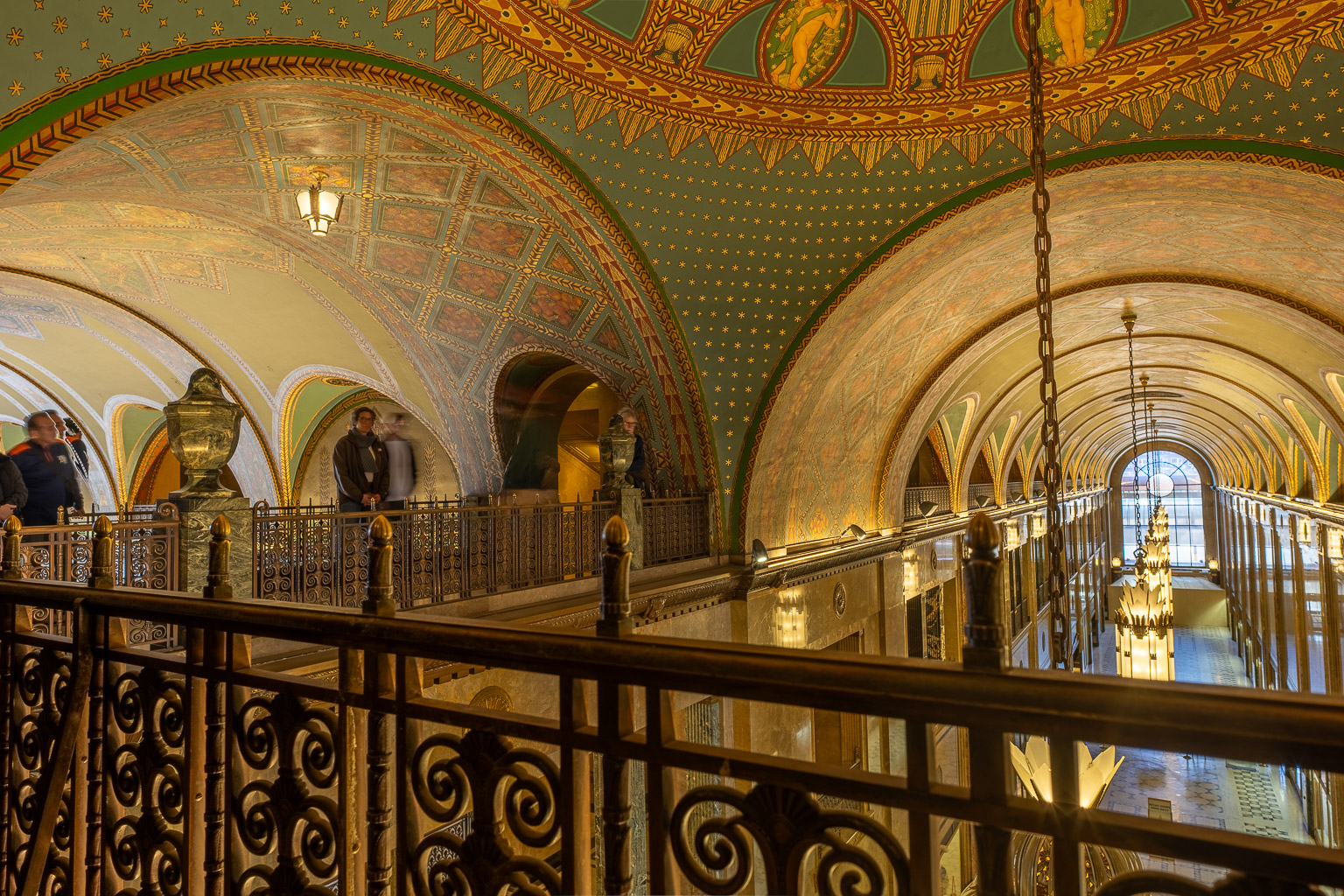 DSC06795-800-HDR-20250412: West Lobby (right) and Grand Blvd Entrance hallway (left) from above the Central Lobby of the Fisher Building, on the third floor.
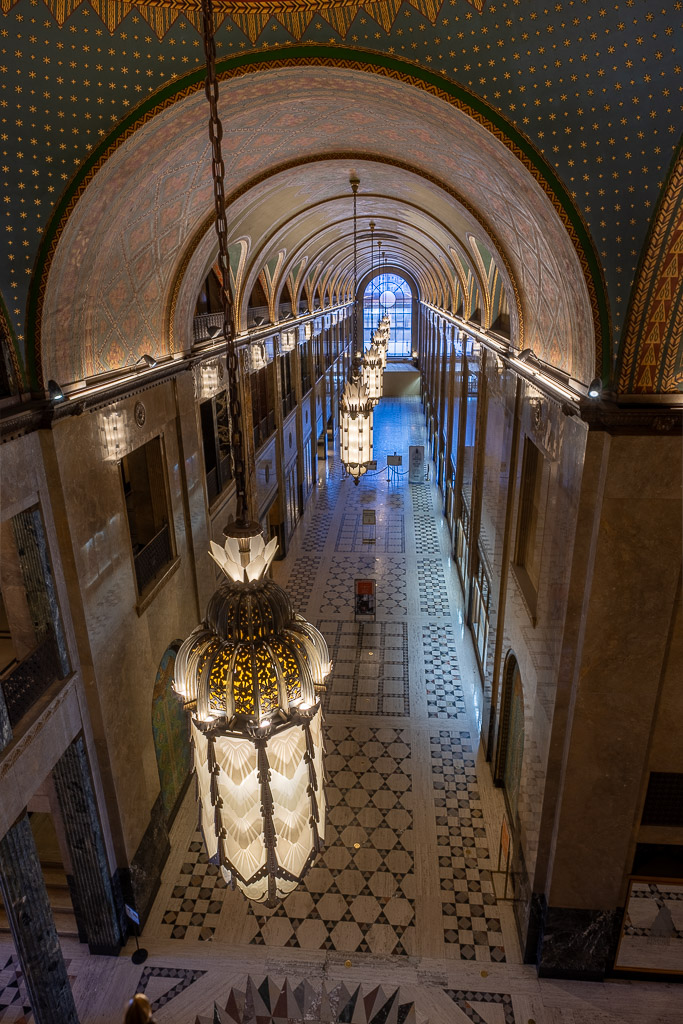 DSC06801-5-HDR-20250412: West Lobby of the Fisher Building, photographed from the third floor.
The true beauty of the third floor, though, is not the long straight vistas of chandeliers, but rather the details within the third floor itself, and the views through its arches, as shown in all the photos below. When you first reach the third floor and go onto the bridge above the Central Lobby, you can find the 1st photo below, looking to the right of the North Lobby. Walking around the corner into the space behind the arch and aiming northwest can yield the 2nd photo below. Walking to the far end of that arch and aiming southwest (and downward) shows the arches within arches of the 3rd photo below. The peach ceiling of this space (or a similar nearby one) is shown in the 4th photo below. I think you can see how getting closer to the left edge of the 2nd photo below can result in the view in the 5th photo below. Rotating from that northwest view to a southwest view results in the 6th photo below, showing the beginning of the Grand Blvd Entrance Hallway.
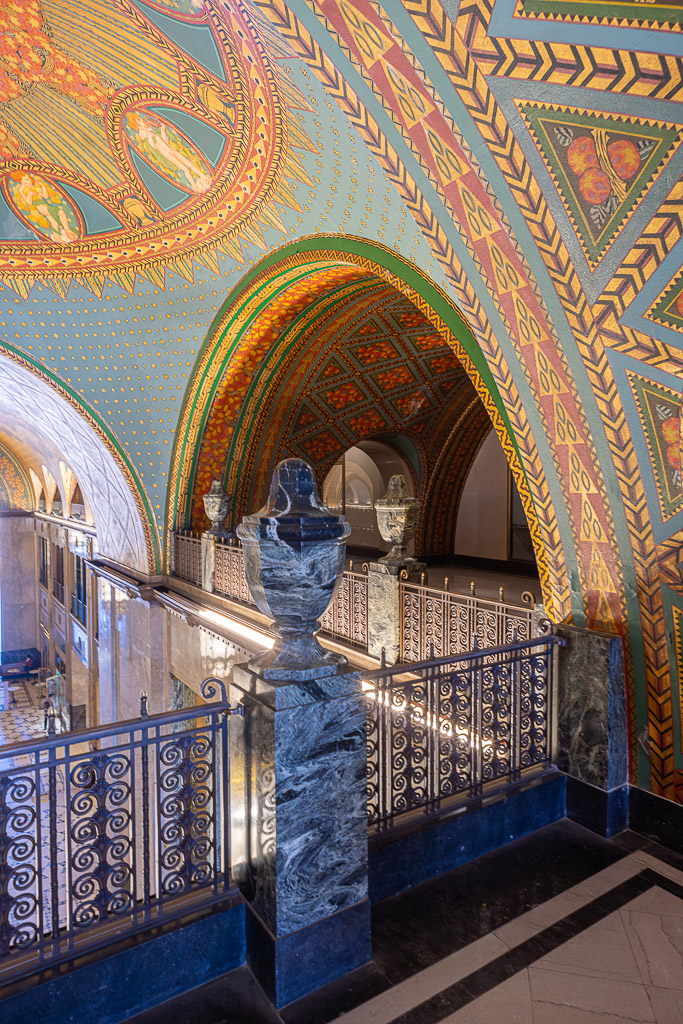 DSC06758-Enhanced-NR-20250412: Third floor arches and railings looking from over the Central Lobby toward the northeast
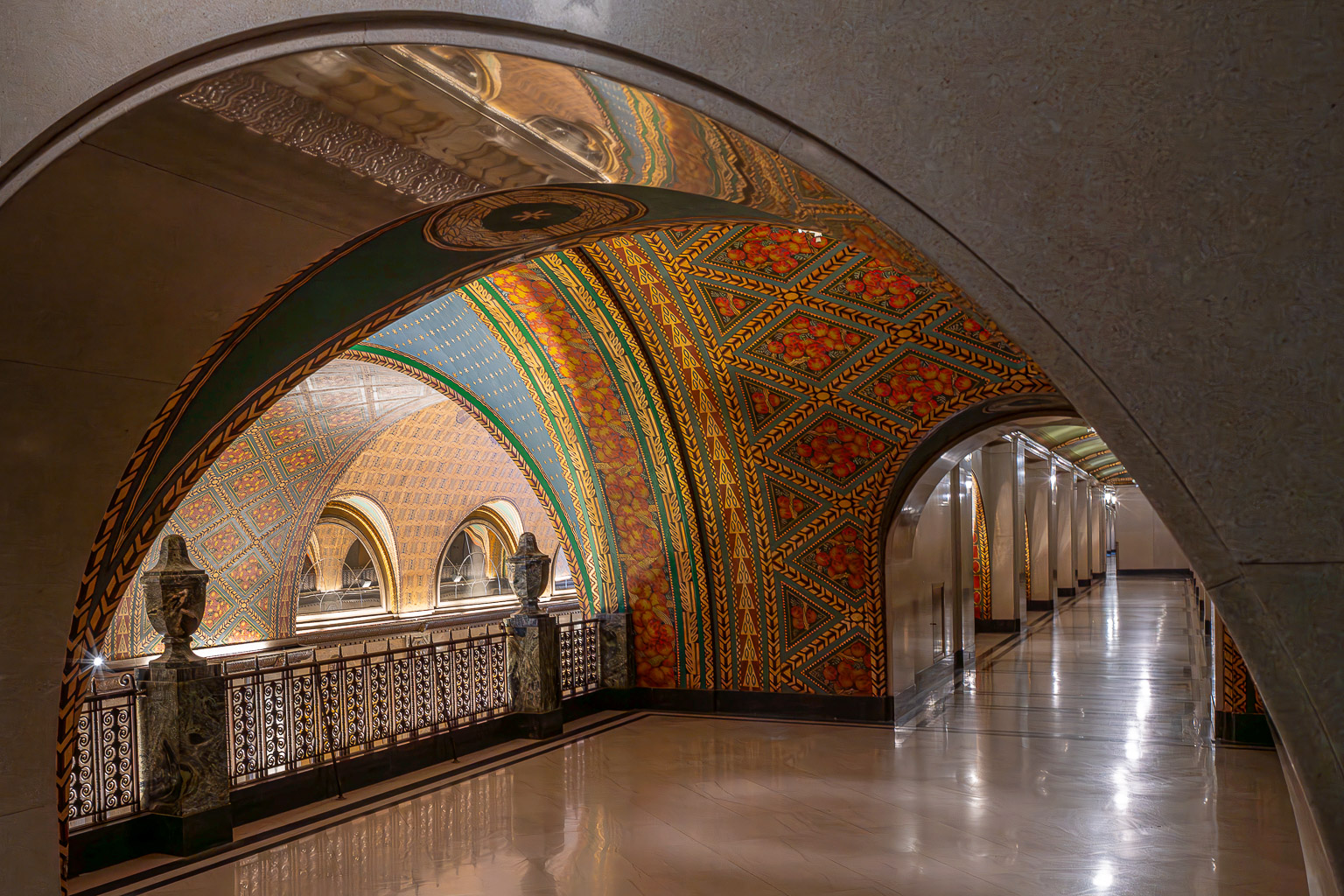 DSC06765-Enhanced-NRCopy 1-20250412: Third floor arches, and peach ceiling, and hallway northward in the Fisher Building
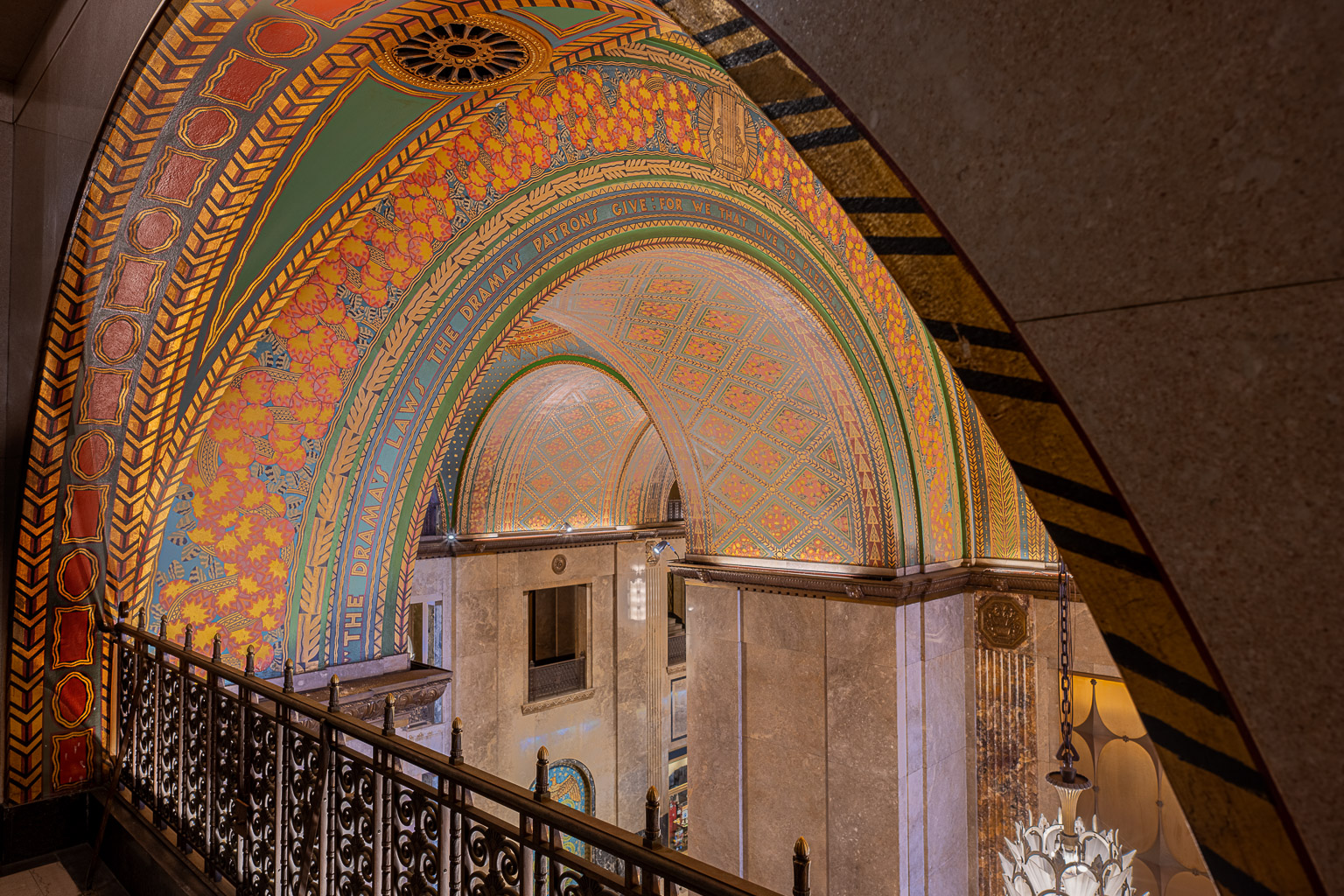 DSC06813-7-HDR-Edit-20250412: Looking through a third floor archway at the arch between the North Lobby and the Central Lobby, and the arch between the Central Lobby and the West Lobby of the Fisher Building
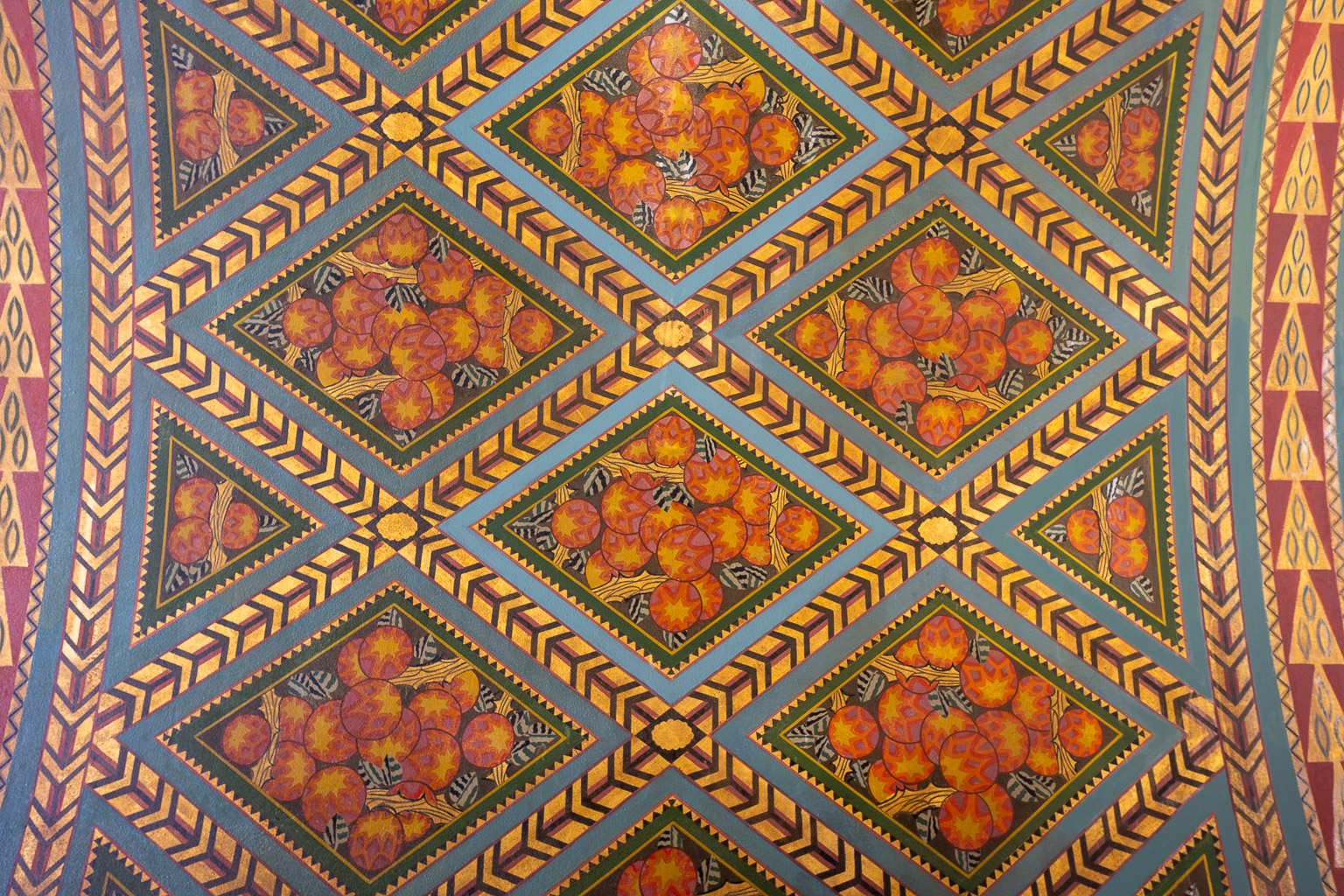 DSC06822-20250412: Third floor peach ceiling details, in the Fisher Building
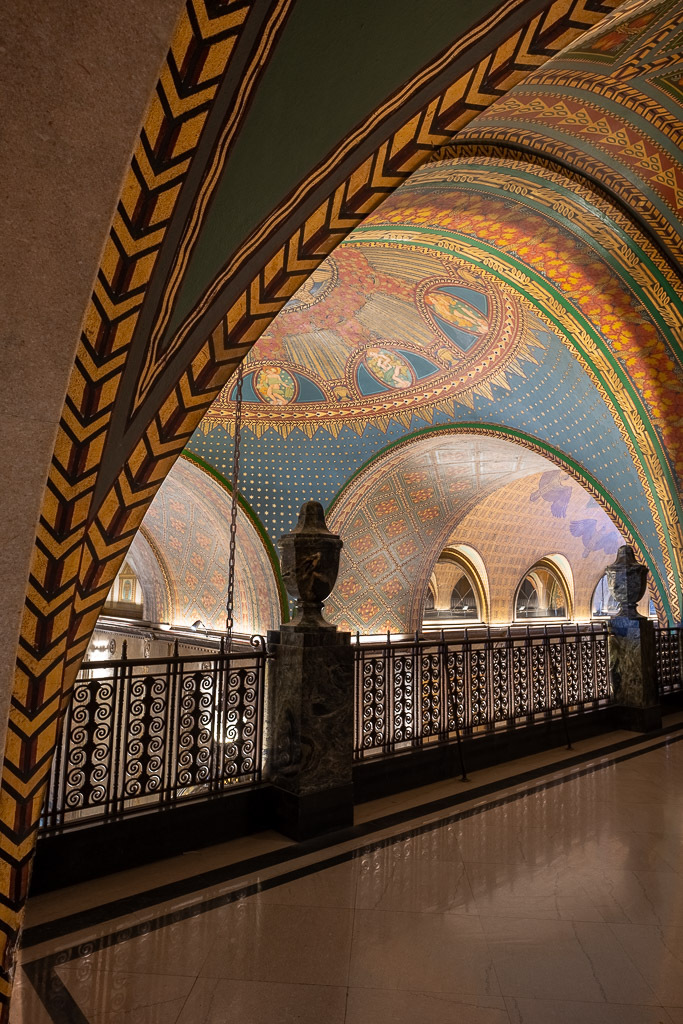 DSC06786-93-HDR-20250412: North Lobby (right), West Lobby (left), and Central Lobby ceiling medallion, all behind the third floor arches and railings of the Fisher Building
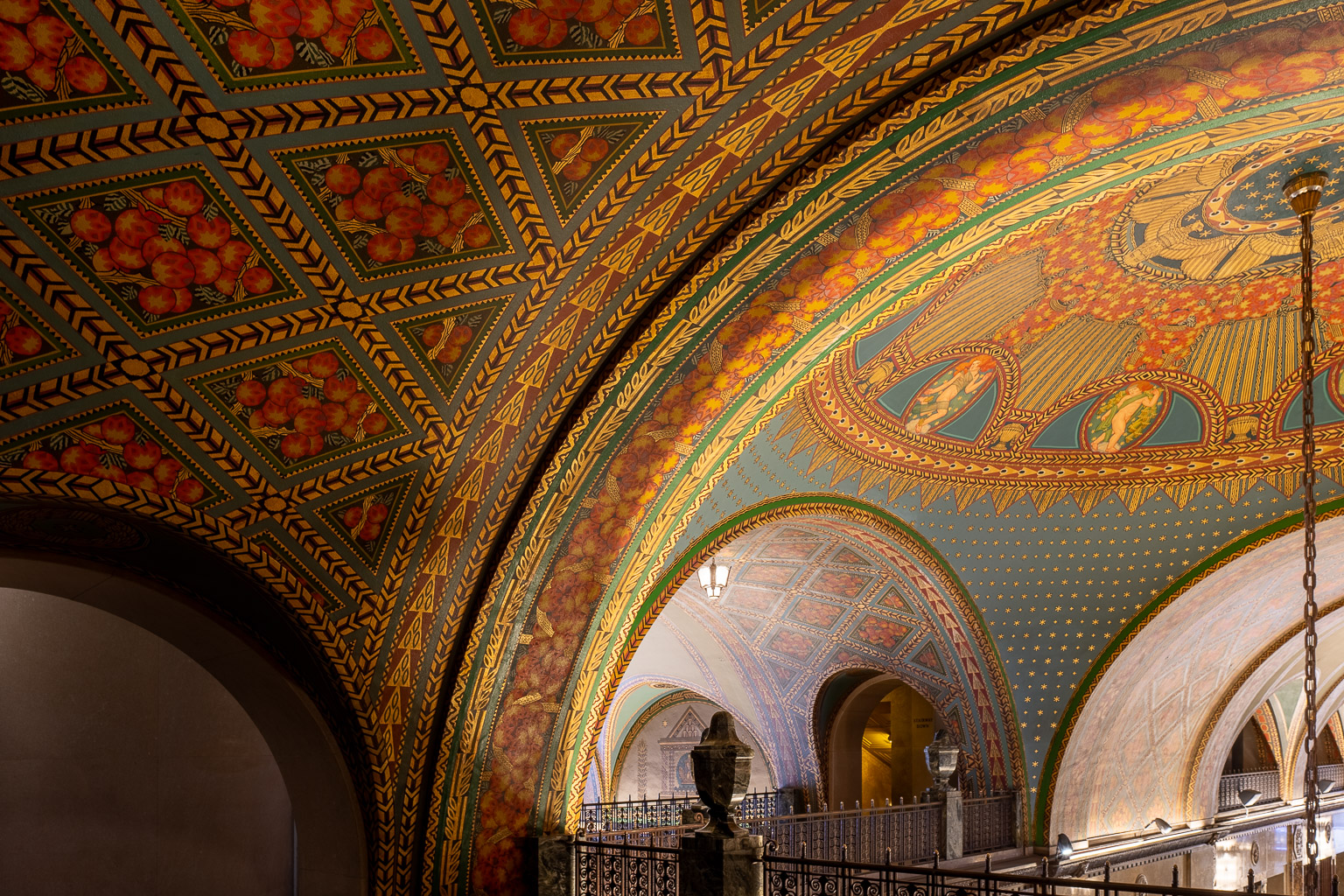 DSC06818-21-HDRCopy 1-20250412: The peach ceiling and view into the lobbies of the Fisher Building, from the third floor
The Exterior of the Fisher Building
The exterior of the Fisher Building is quite ornate with many Art Deco details. The photos below show details of the Grand Blvd side of the main tower. Be sure to click/touch the image to read the caption, then again to put the photo back on the page.
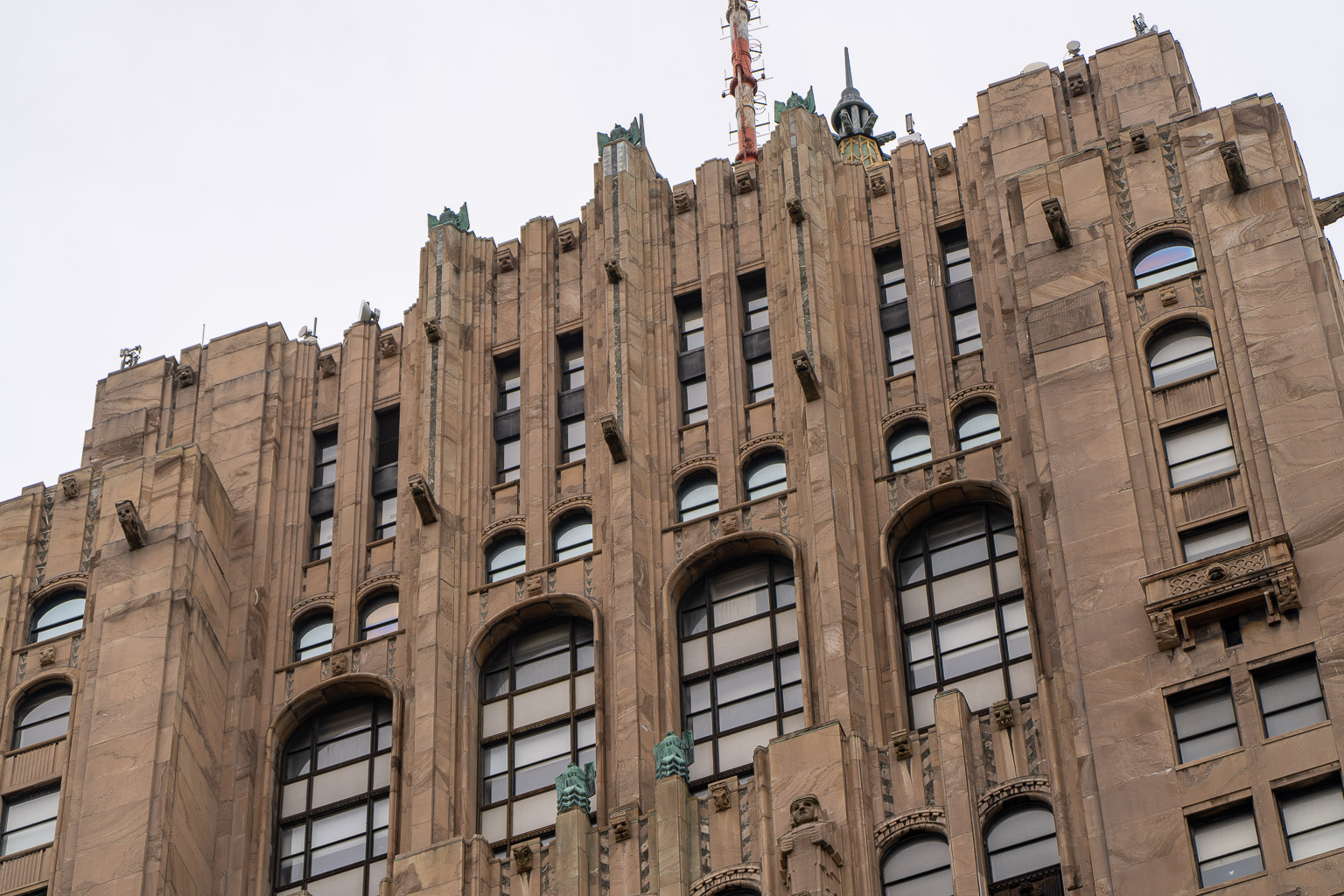 DSC06516-7-HDR-20250330: The top of the Fisher Building's facade, above the Grand Blvd Entrance
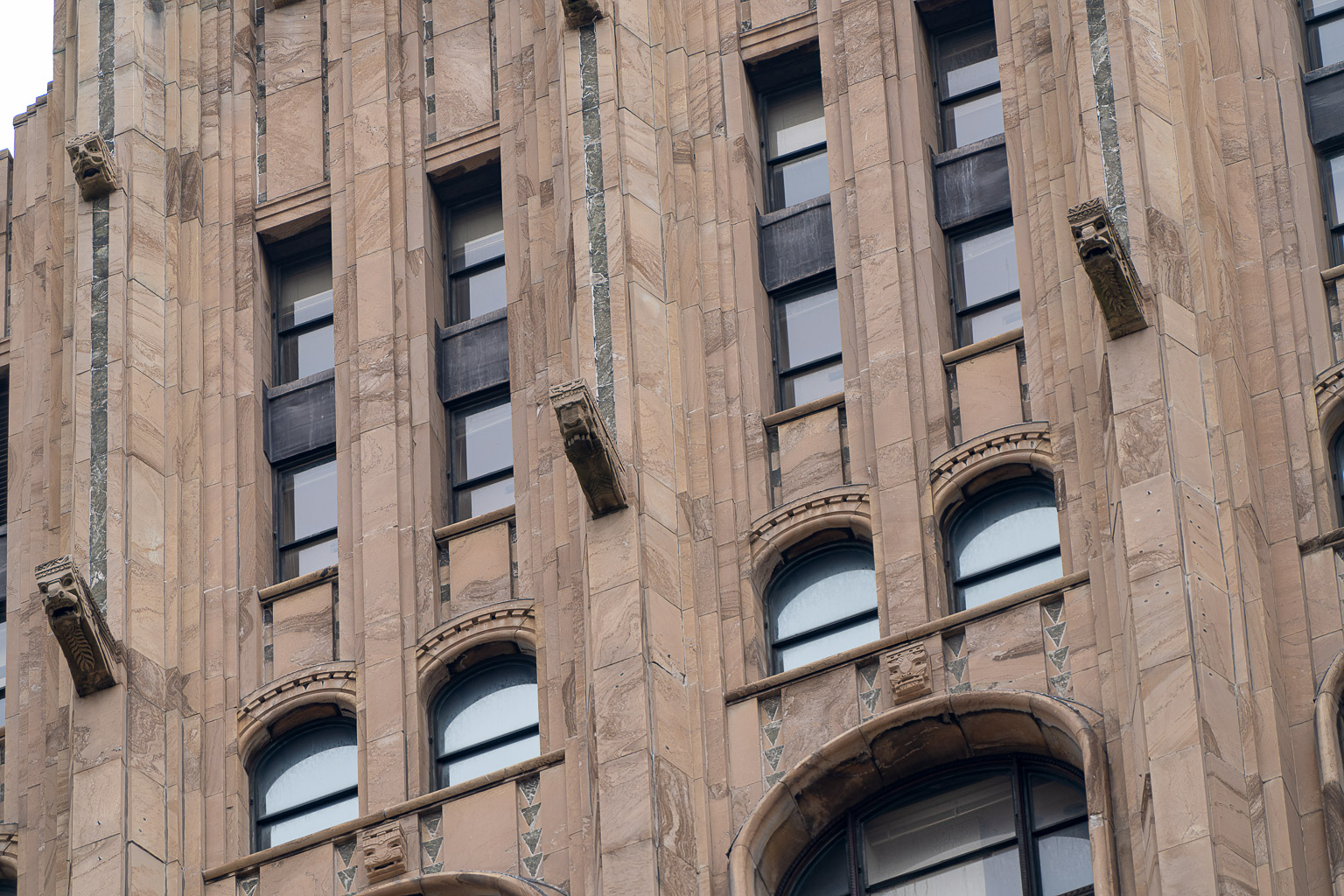 DSC06524-Edit-20250330: Gargoyles and decorations near the top fo the Fisher Building's facade, above the Grand Blvd Entrance
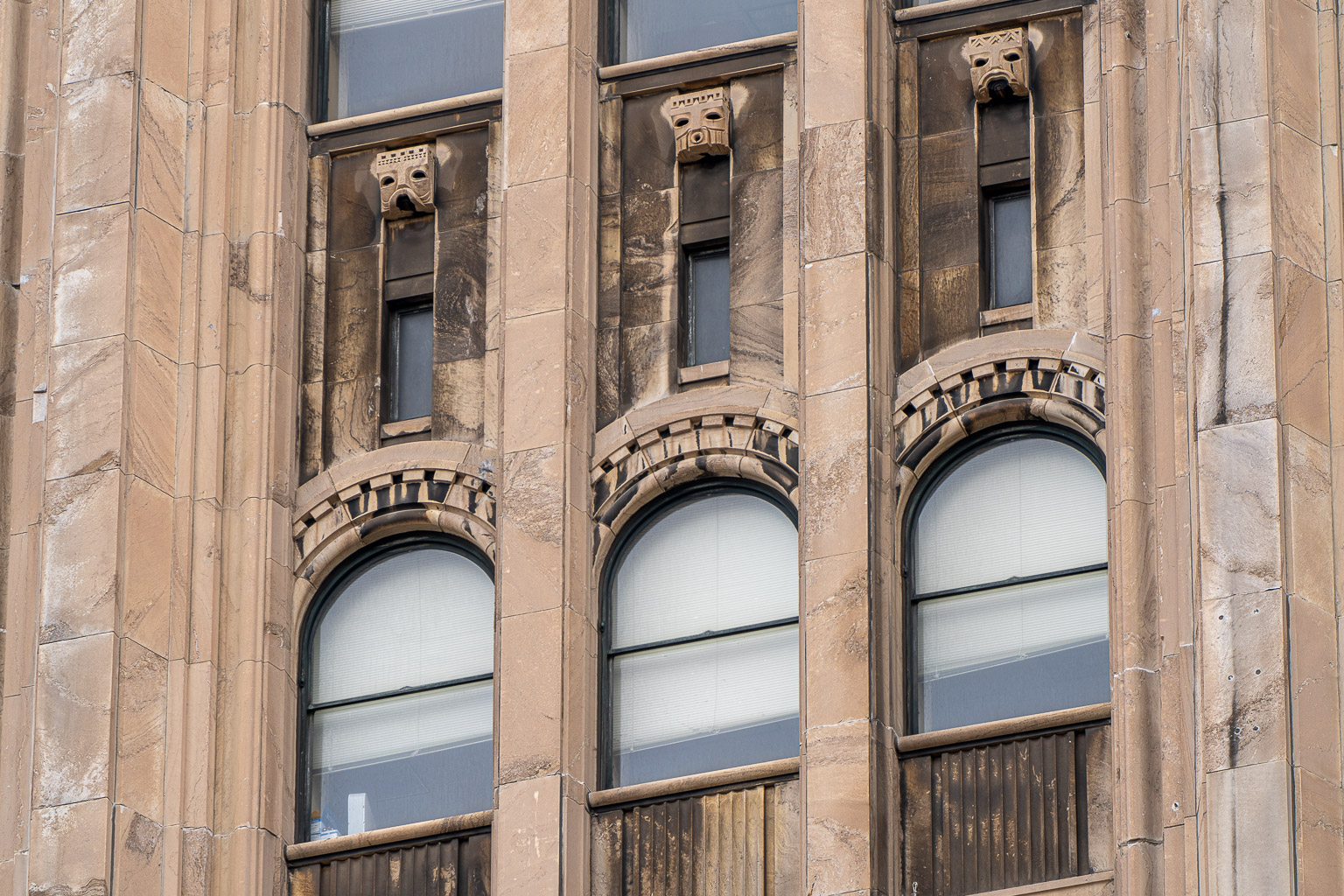 DSC06526-7-HDR-20250330: The arched windows and masks on the 10th floor of the Fisher Building, above the Grand Blvd Entrance.
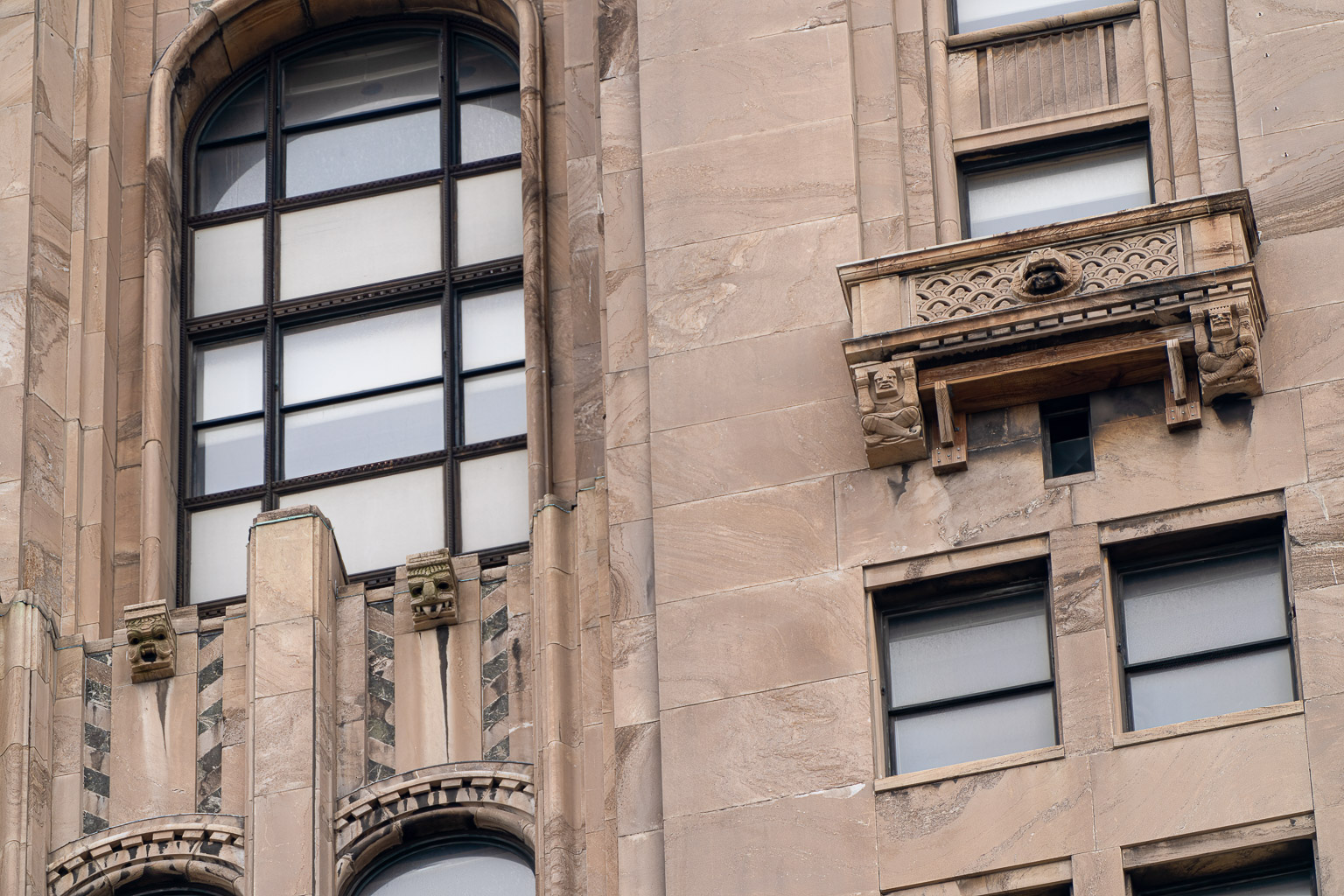 DSC06530-TopazSharpenAI-20250330: Feaux-balcony on the 22nd floor of the Fisher Building and decorative details to it's left
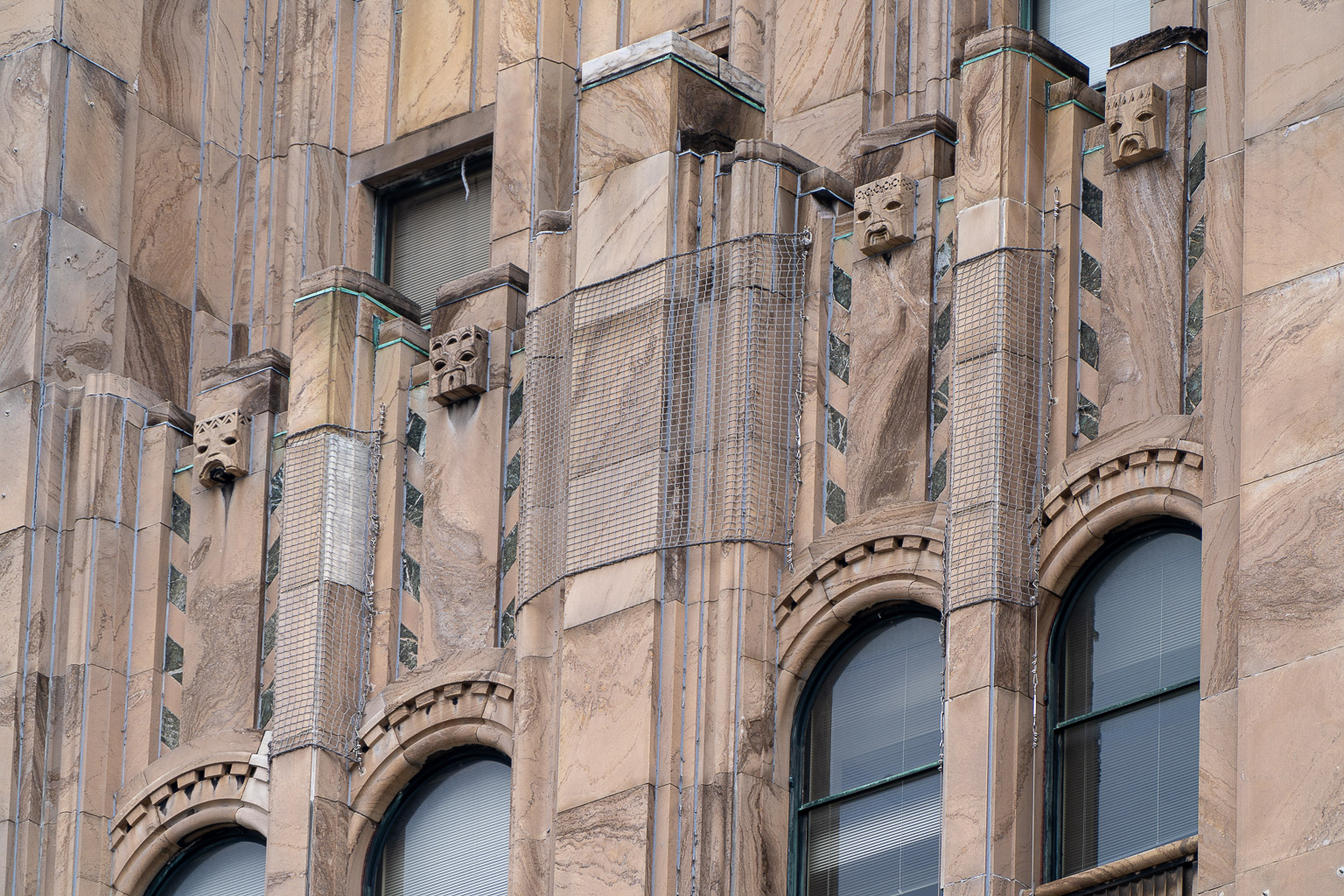 DSC06541-20250330: A close-up of some work being done near the top of the Grand Blvd facade of the tower of the Fisher Building
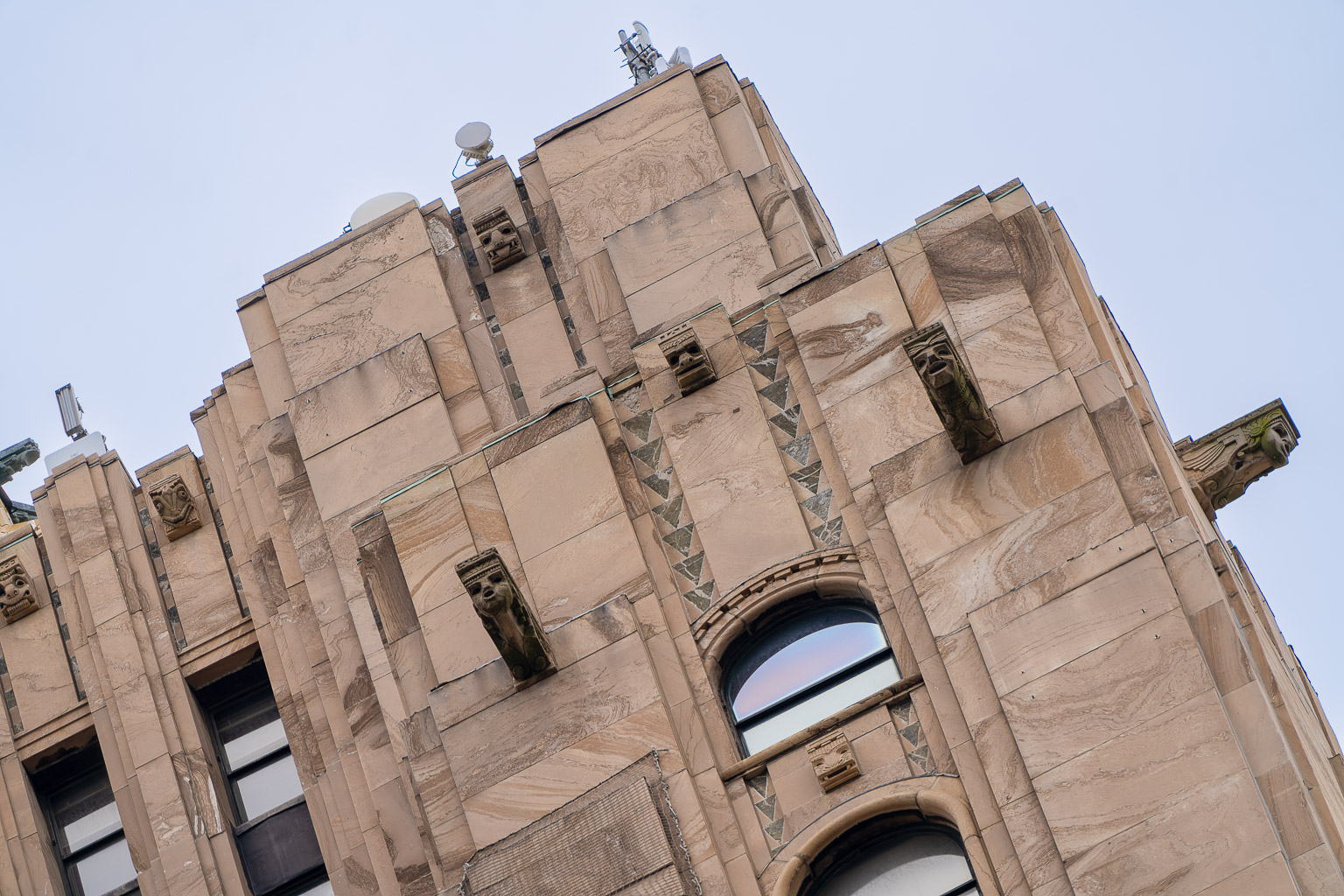 DSC06537-TopazSharpenAI-20250330: The top of the right (east) edge of the Grand Blvd facade of the Fisher Building
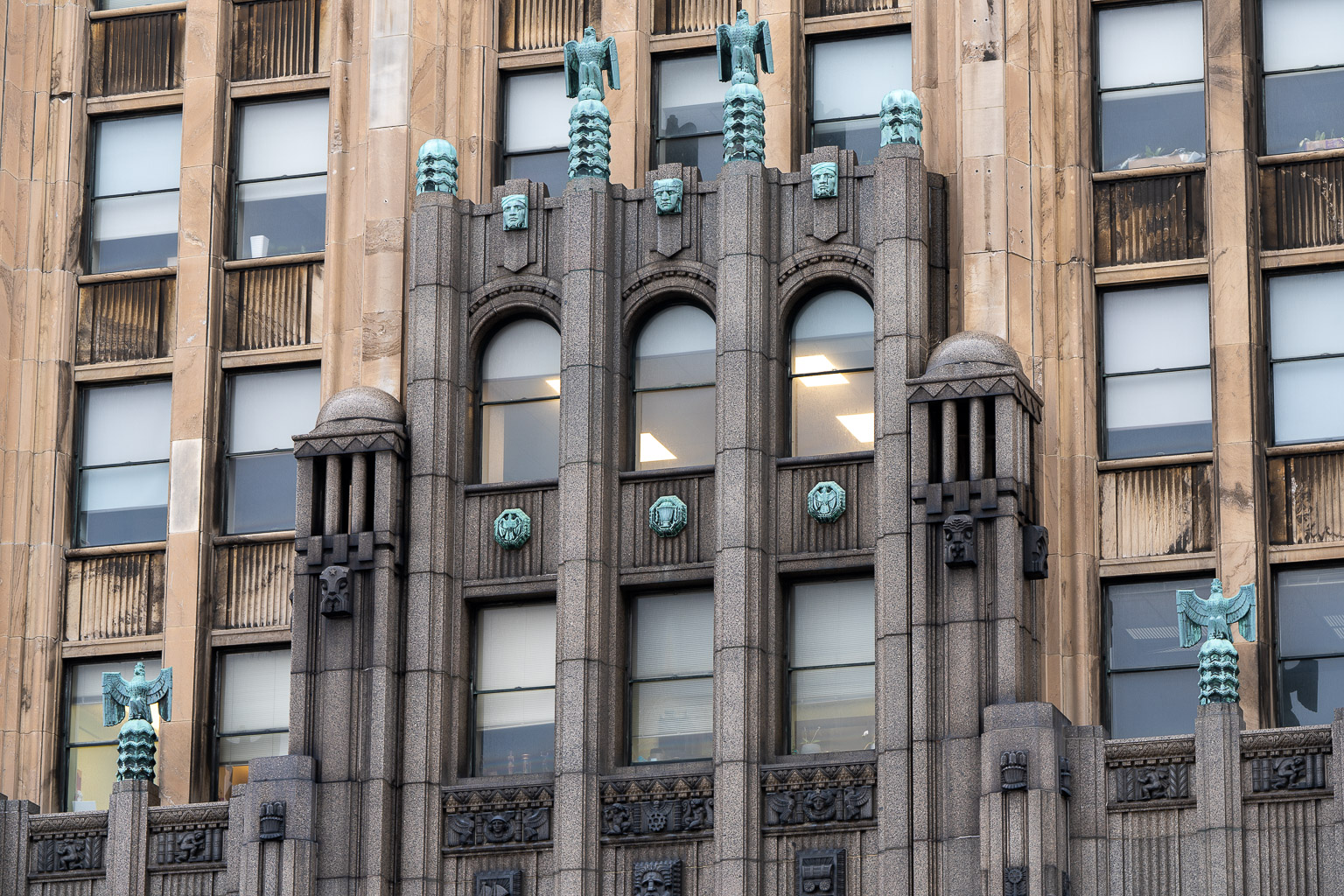 DSC06545-20250330: Details just above the Grand Blvd Entrance to the Fisher Building
Next is a photo of the top of the much shorter tower at the left (west) end of the Grand Blvd facade. Click or touch it to make it large, and notice that among all the gorgeous sculptures, gargoyles and stonework is quite a bit of evidence of damage over the years and repairs made, either in the past, or under the current exterior renovation, or both. Mismatched replacement stones seem to be held in place with steel mesh anchored to the building. Near the lower-left corner, just below the second gargoyle, a piece of stone has apparently broken off. The single-story-tall scaffolding going around the building is apparently protection from accidents like this. But the renovation is being done (2025) and I hope it's successful. Meanwhile there's an incredible amount of detail to admire on the Fisher Building's exterior.
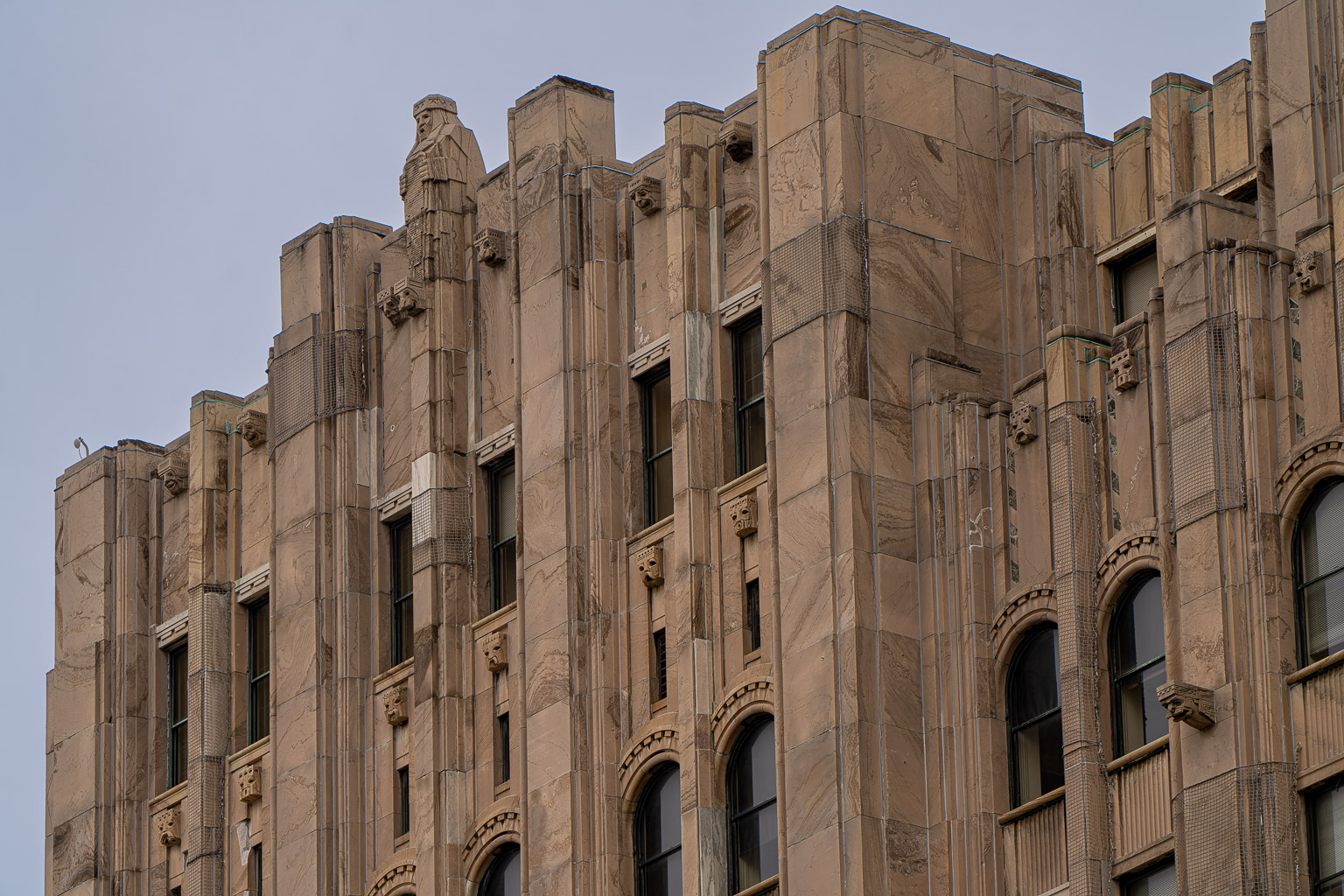 DSC06533-TopazSharpenAI-20250330: The top of the left (west) edge of the Grand Blvd facade of the Fisher Building
A closer photo of the statue at the top of that left end tower is shown in the photo below. In the original design, this statue would have guarded the eastern side of the huge central tower which was never built.
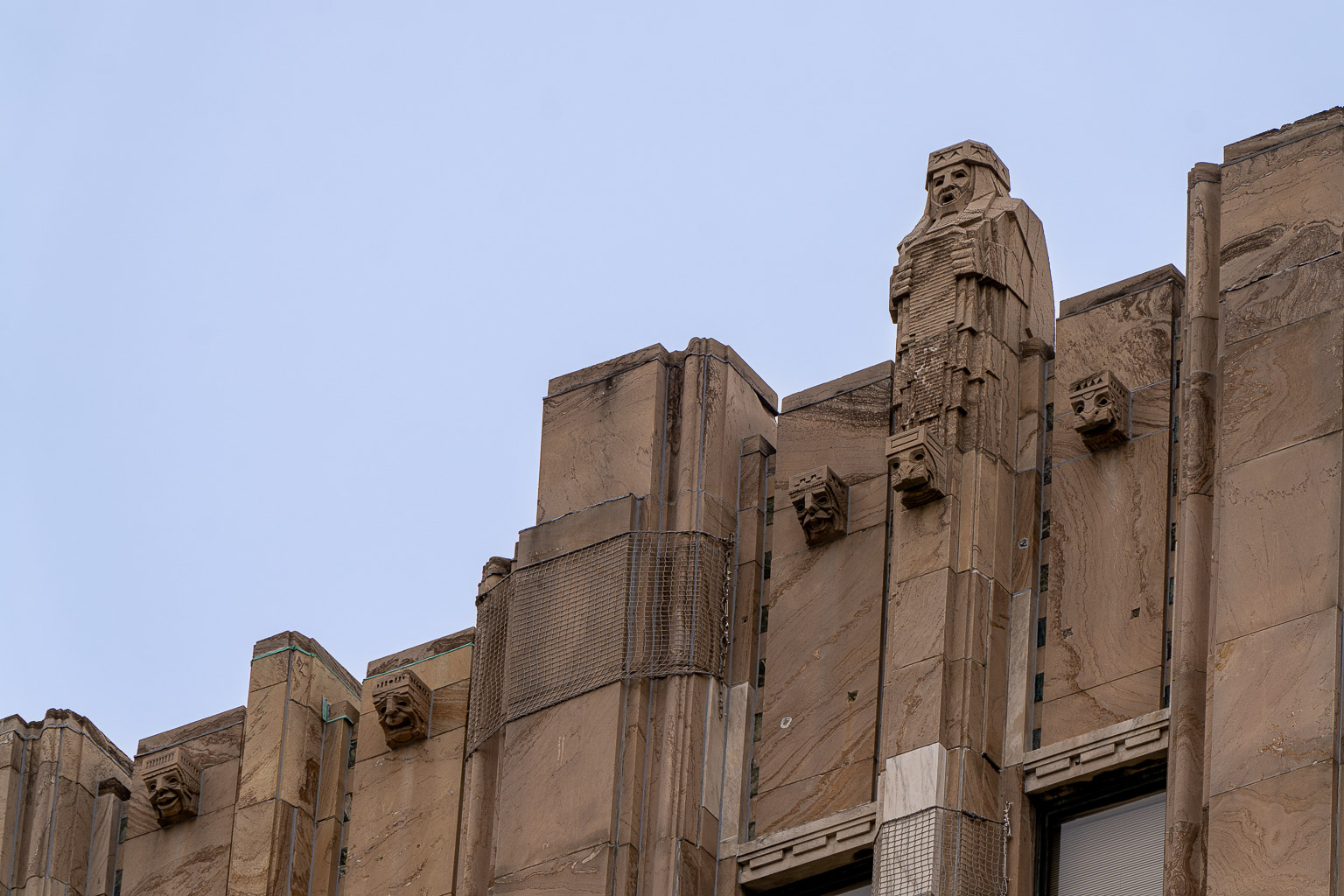 DSC07109-20250503: The statue on the top of the left (west) edge of the Grand Blvd facade of the Fisher Building
Back to Second Avenue, here are some close-ups of the east side of the Fisher Building. The last two are the Second Avenue Entrance to the Fisher Theater (ticket booth just inside, then ornate hallway), and the only uncovered (as of May 2025) beautiful brass entryway into the building.
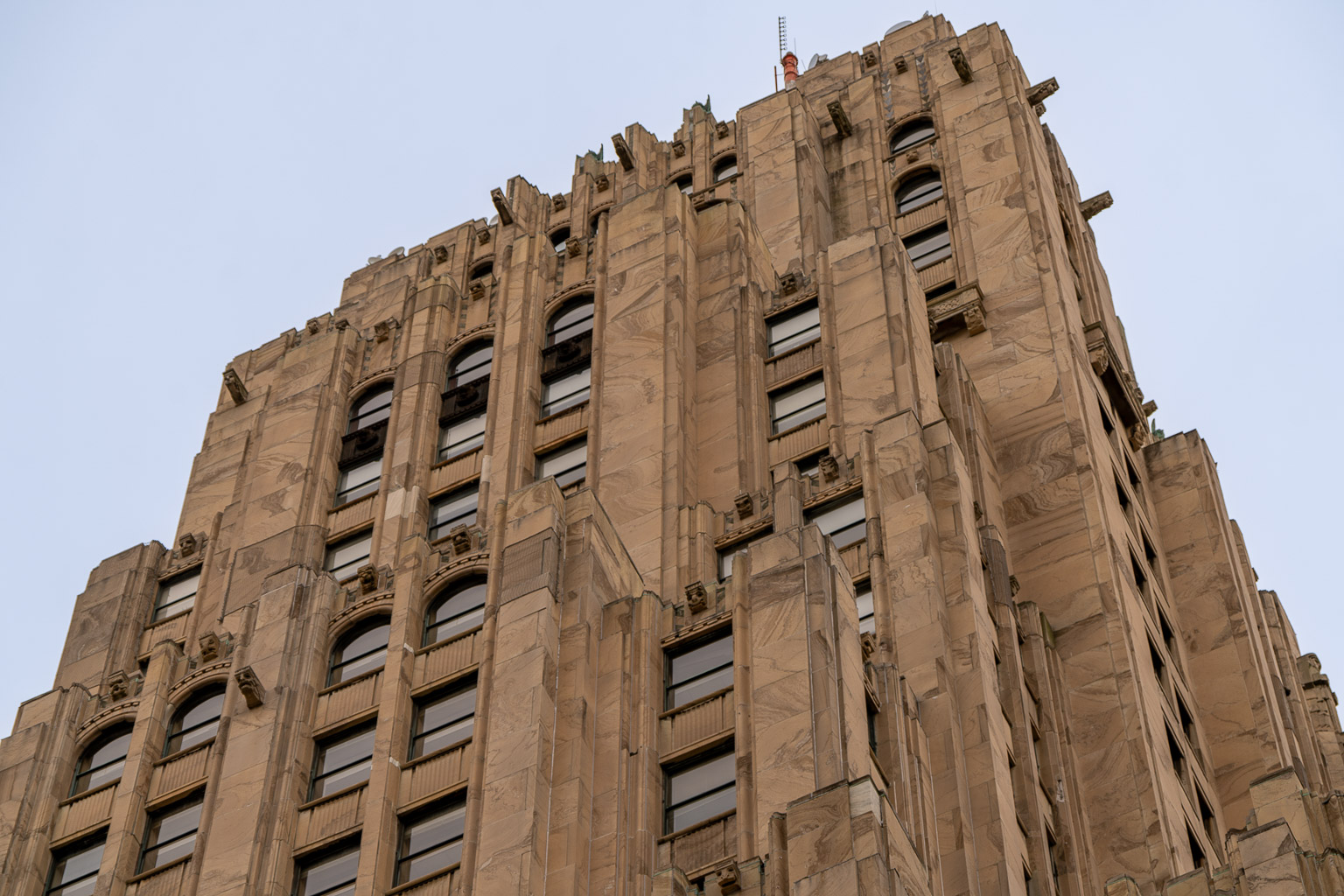 DSC07103-20250503: The east side of the top floors of the Fisher Building Tower, photographed from Second Avenue
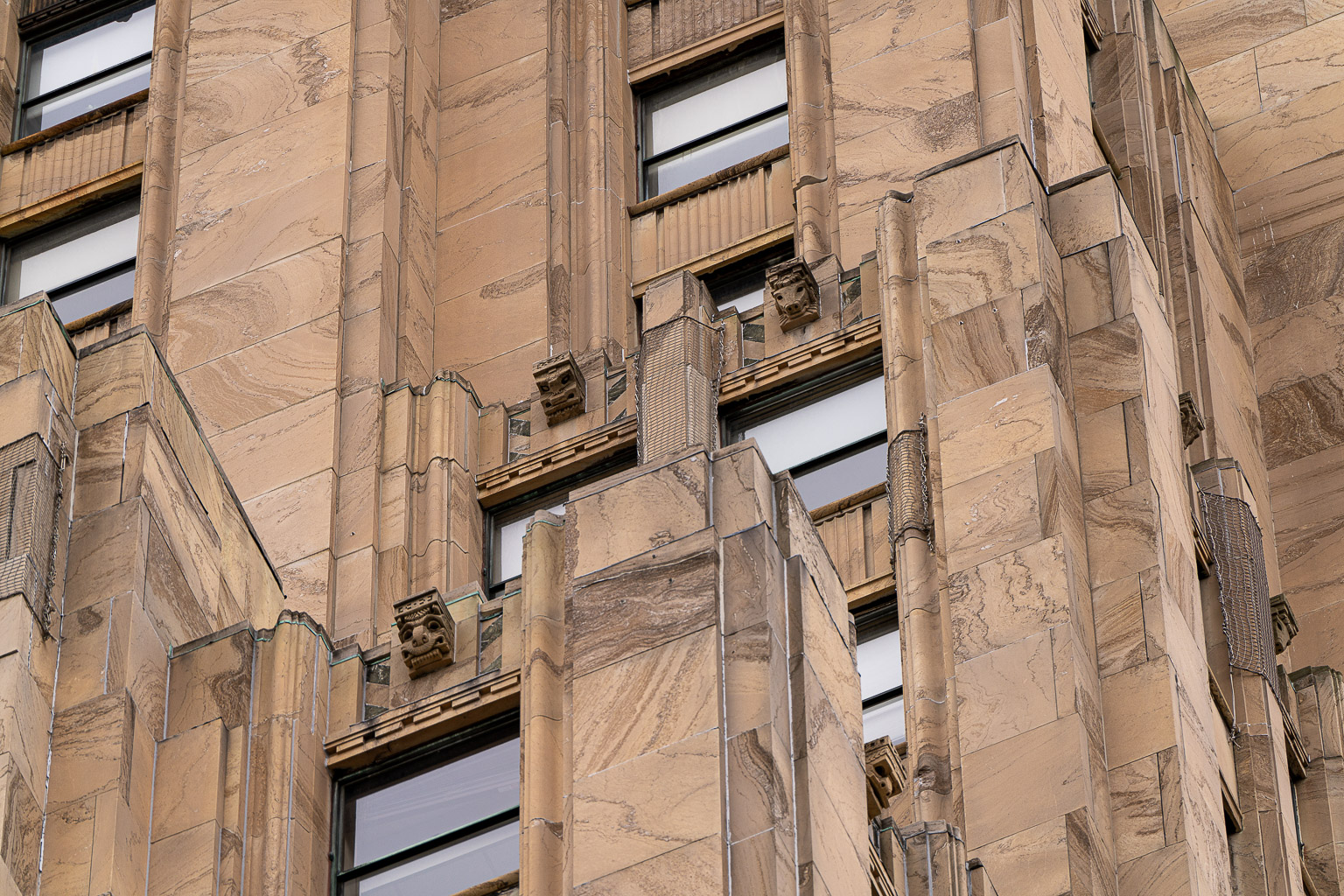 DSC07104-20250503: Gargoyles on the east side, a few floors down from the top of the Fisher Building Tower, photographed from Second Avenue
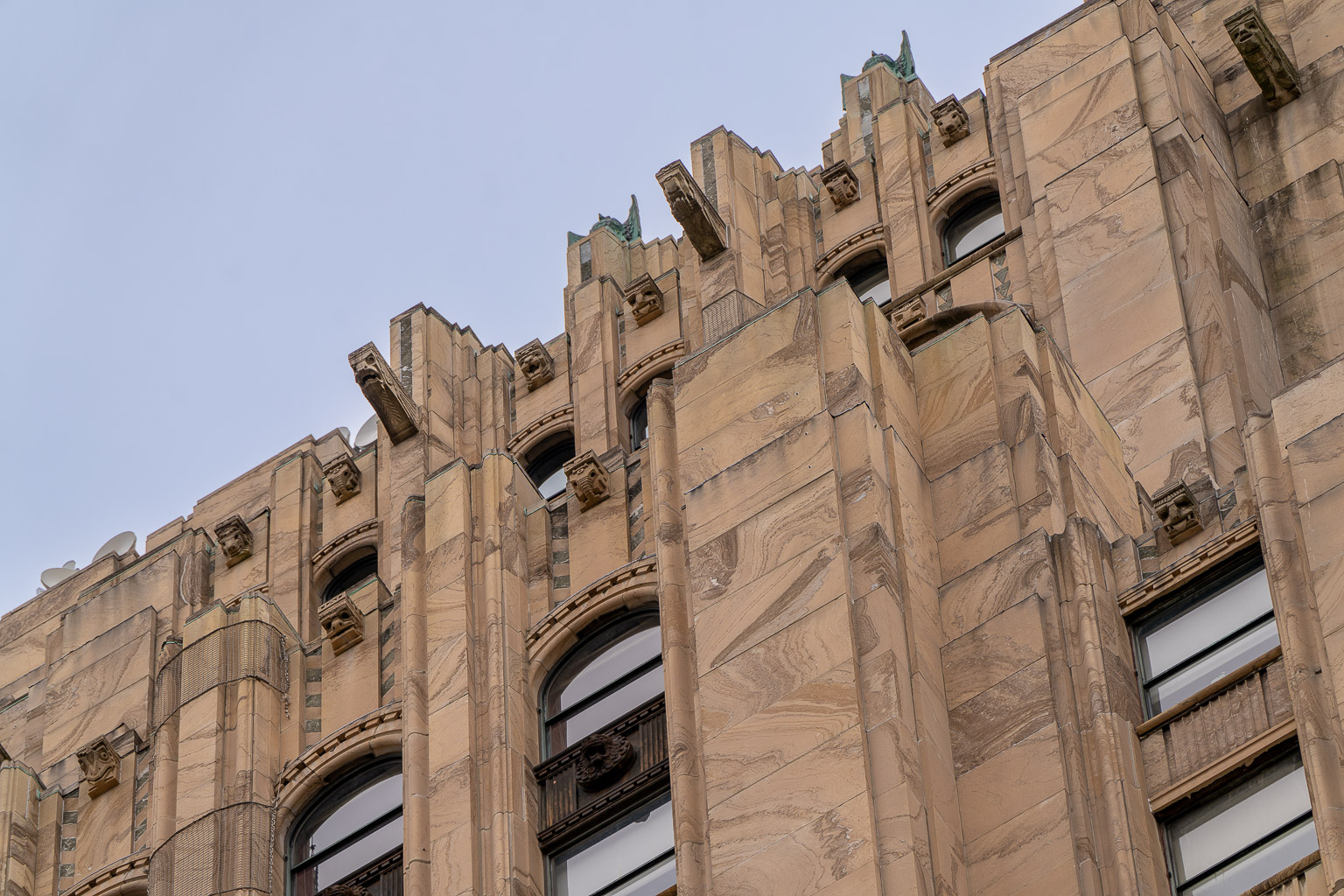 DSC07105-20250503: Gargoyles on the east side of the top floors of the Fisher Building Tower, photographed from Second Avenue
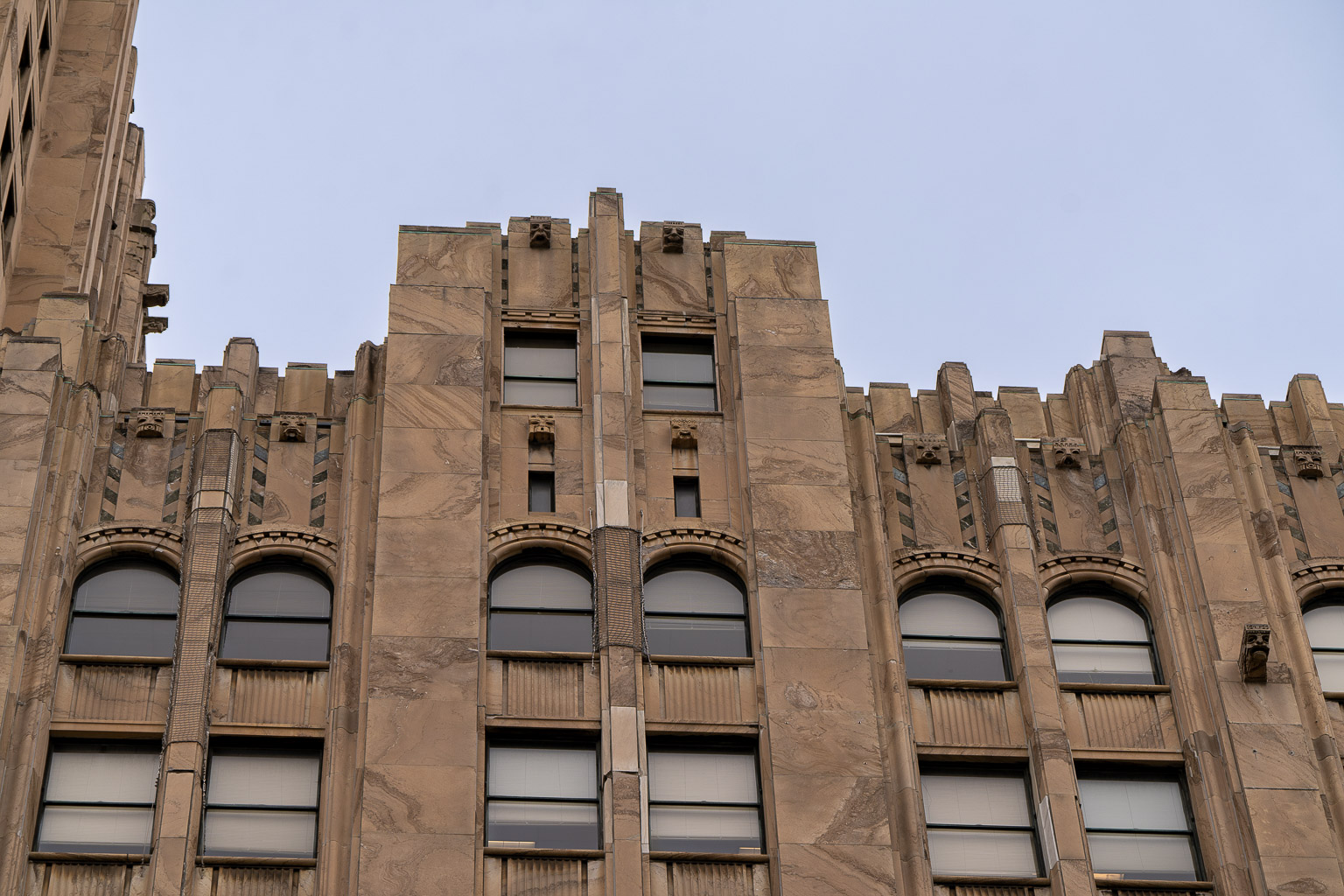 DSC07107-20250503: The upper floors of the middle part of the east facade of the Fisher Building, photographed from Second Avenue
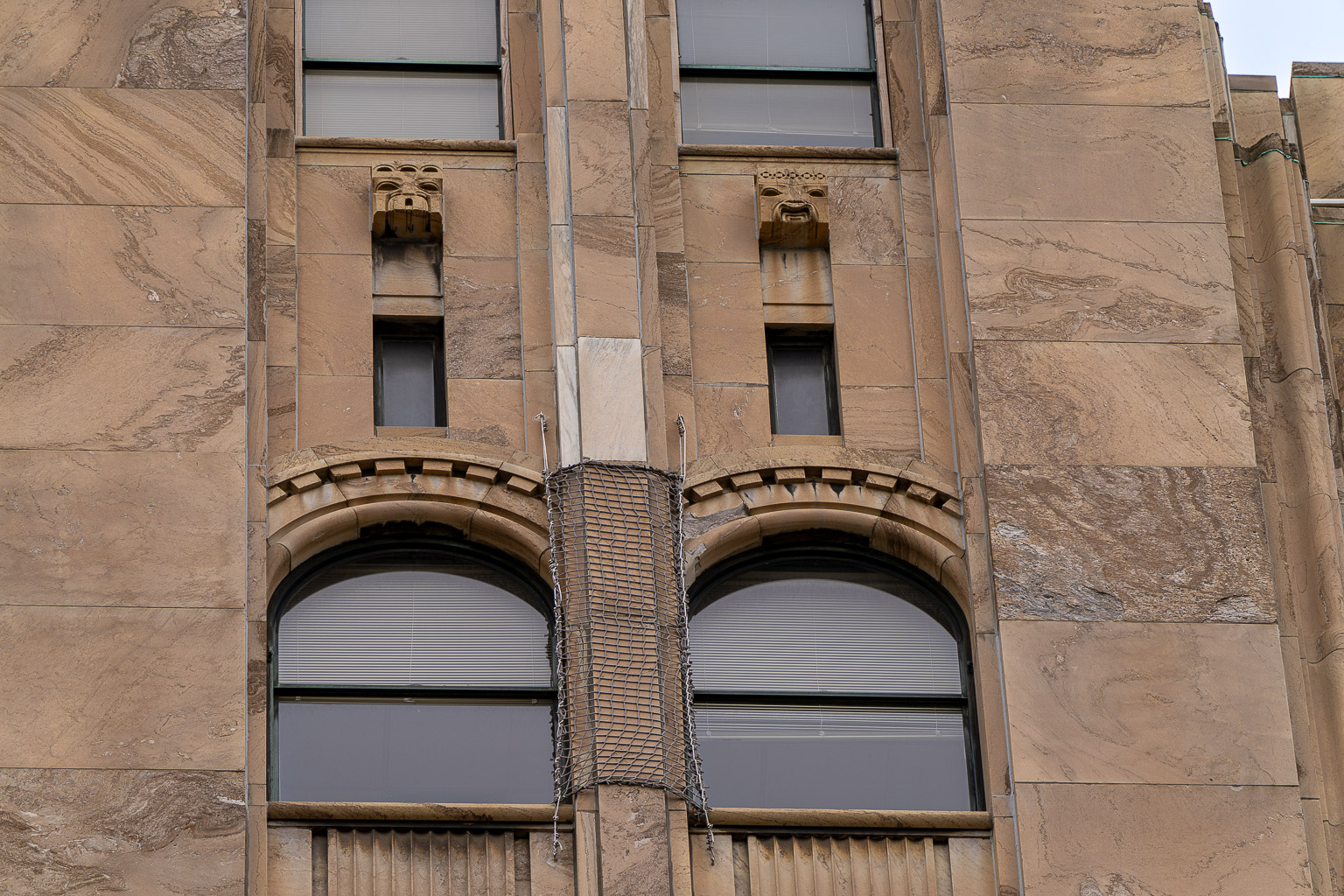 DSC07108-20250503: Close-up of windows and gargoyles in the upper floors of the middle part of the east facade of the Fisher Building, photographed from Second Avenue
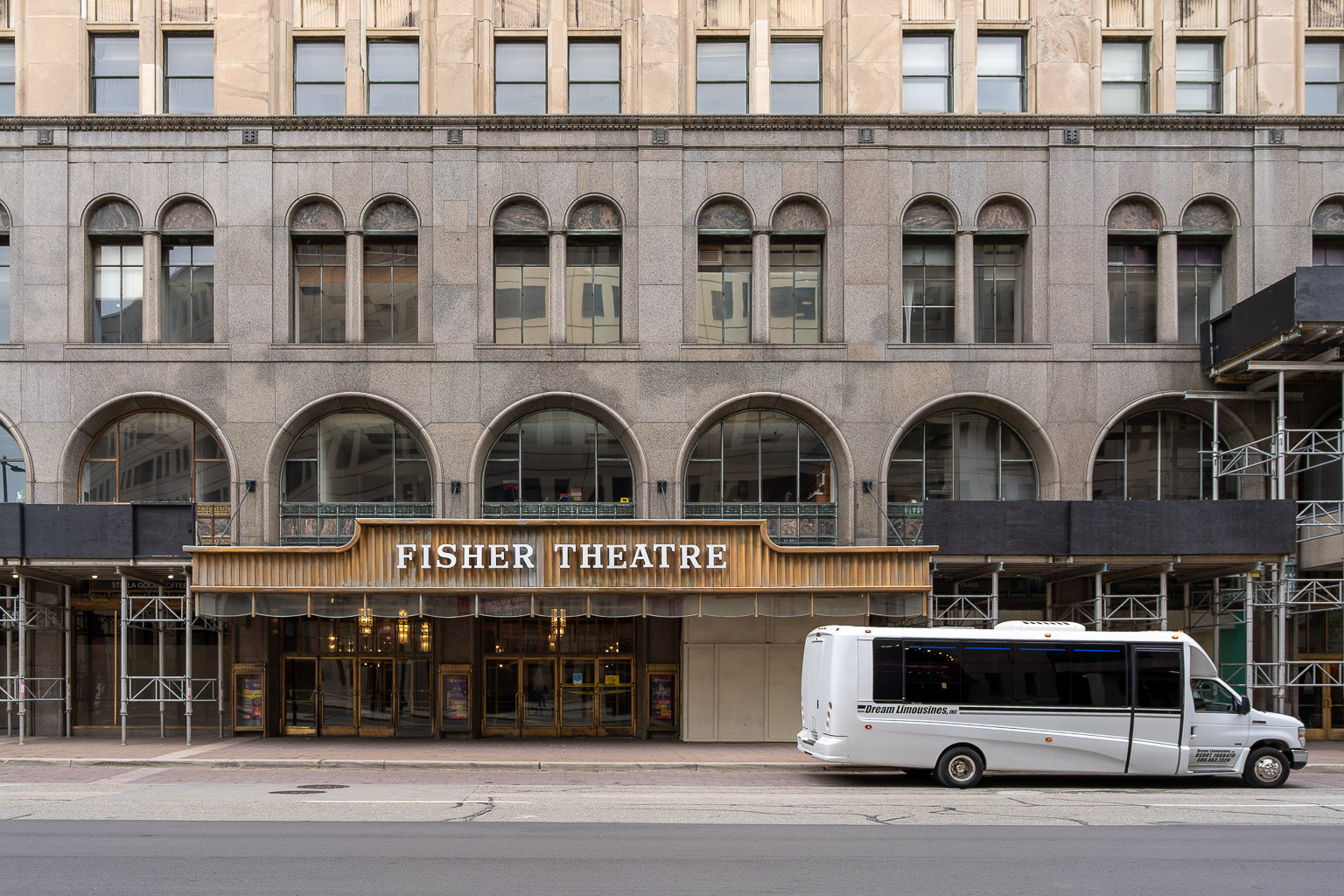 DSC07123-20250503: The Second Avenue entrance to the Fisher Theater
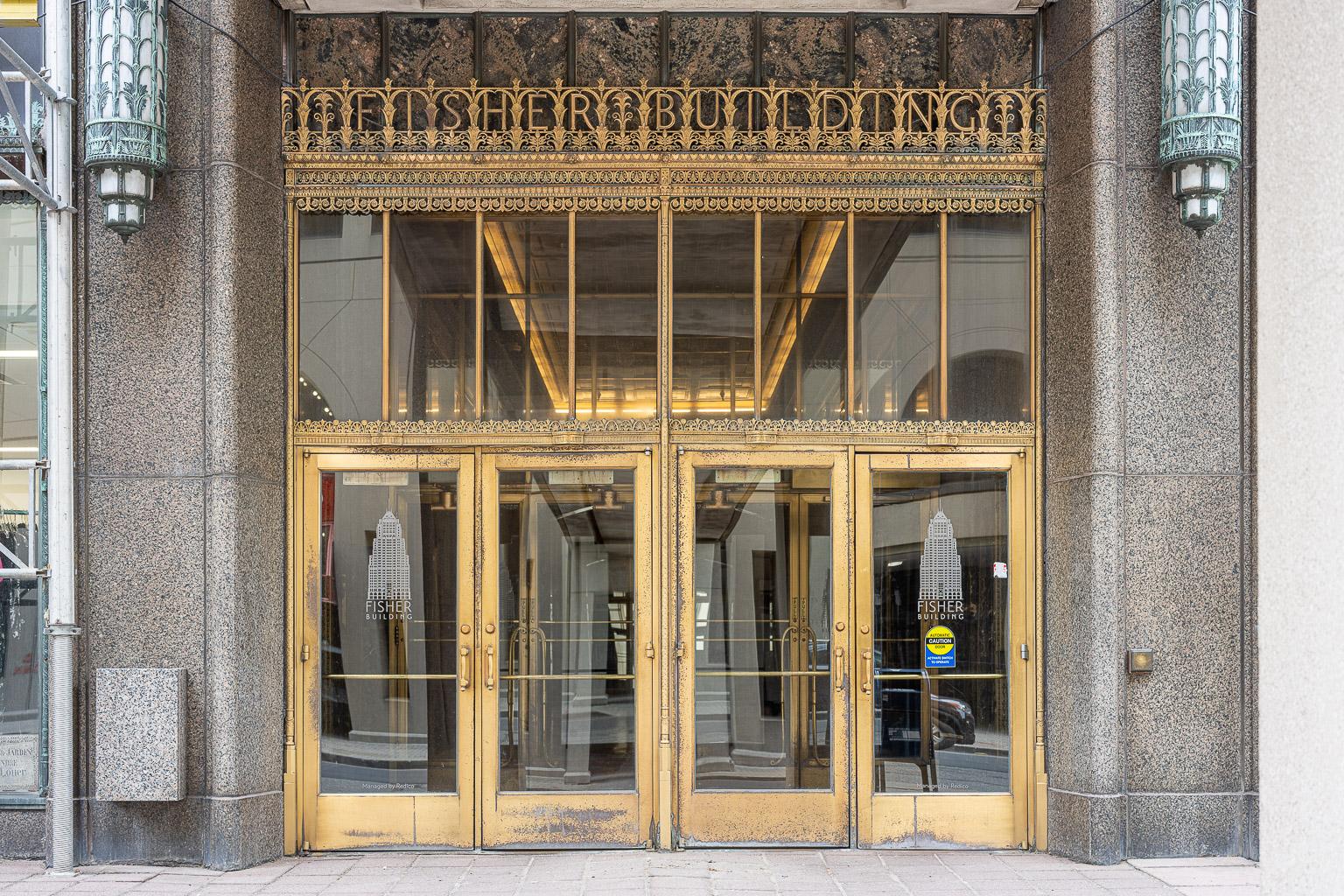 DSC07124-6-HDR-20250503: The Second Avenue entrance to the North Lobby in the Fisher Building
Around the corner at Second Ave and Lothrop is the eastern side of the north face of the Fisher Building. The 1st and 2nd photos below show that edge of the building, which is located at the north end of the North Lobby. The 3rd photo below is a view downtown from the 22nd floor of the Fisher Building.
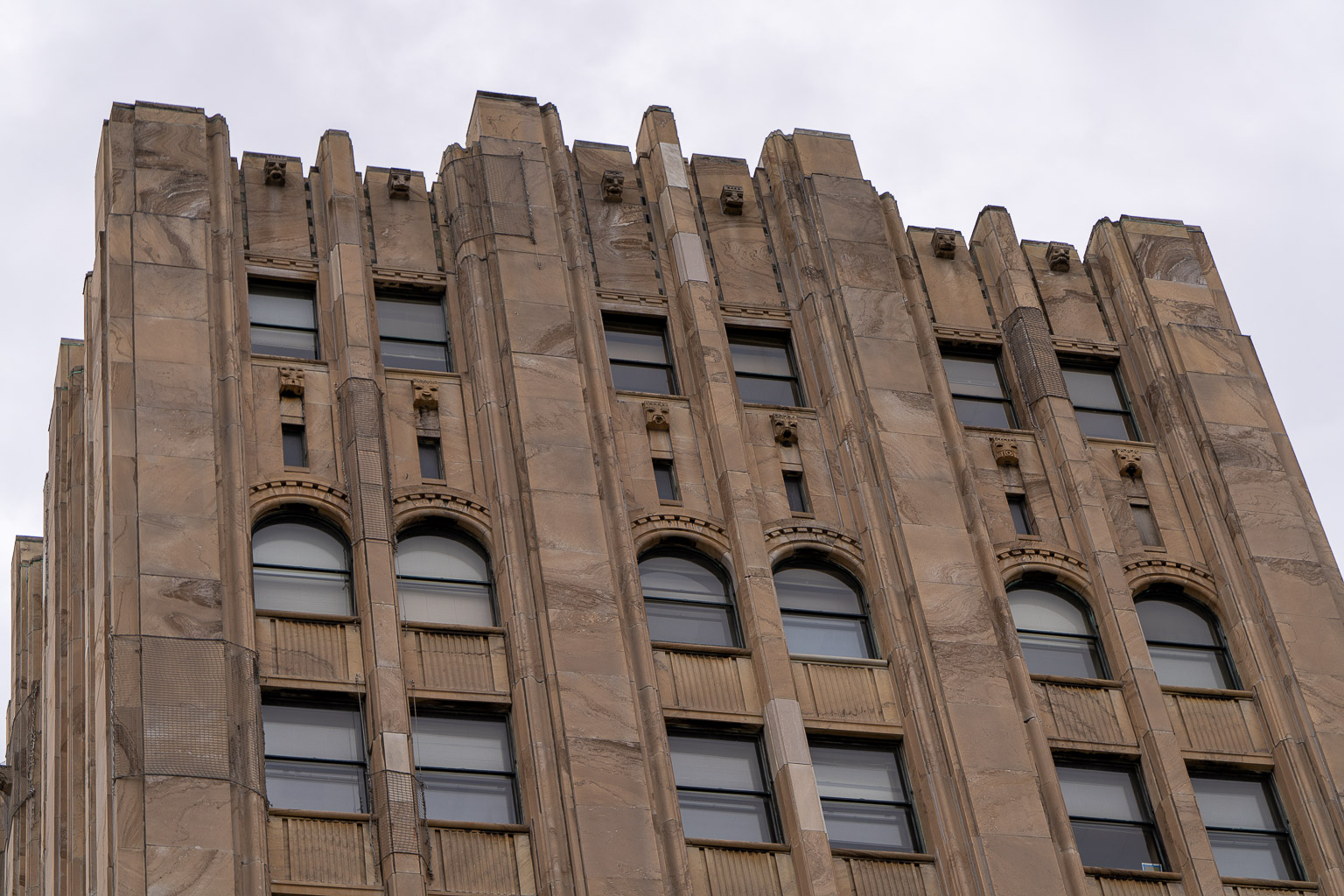 DSC07043-20250503: The north face of the Fisher Building (the exterior above the entrance at the north end of the North Lobby), from Lothrop and Second
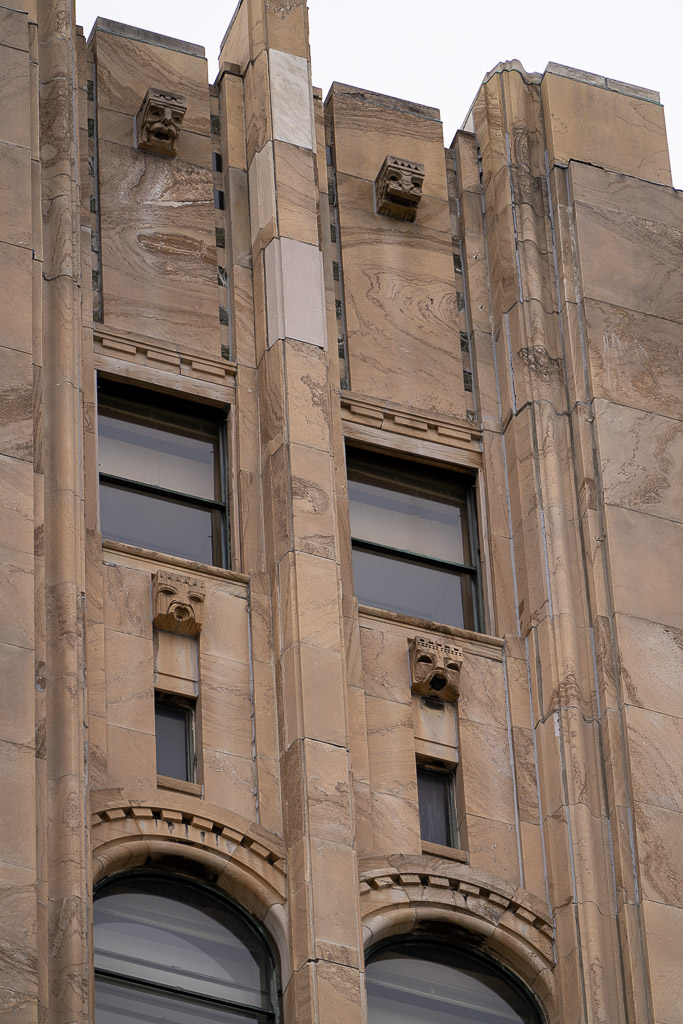 DSC07044-20250503: The north face of the Fisher Building (the exterior above the entrance at the north end of the North Lobby), from Lothrop and Second
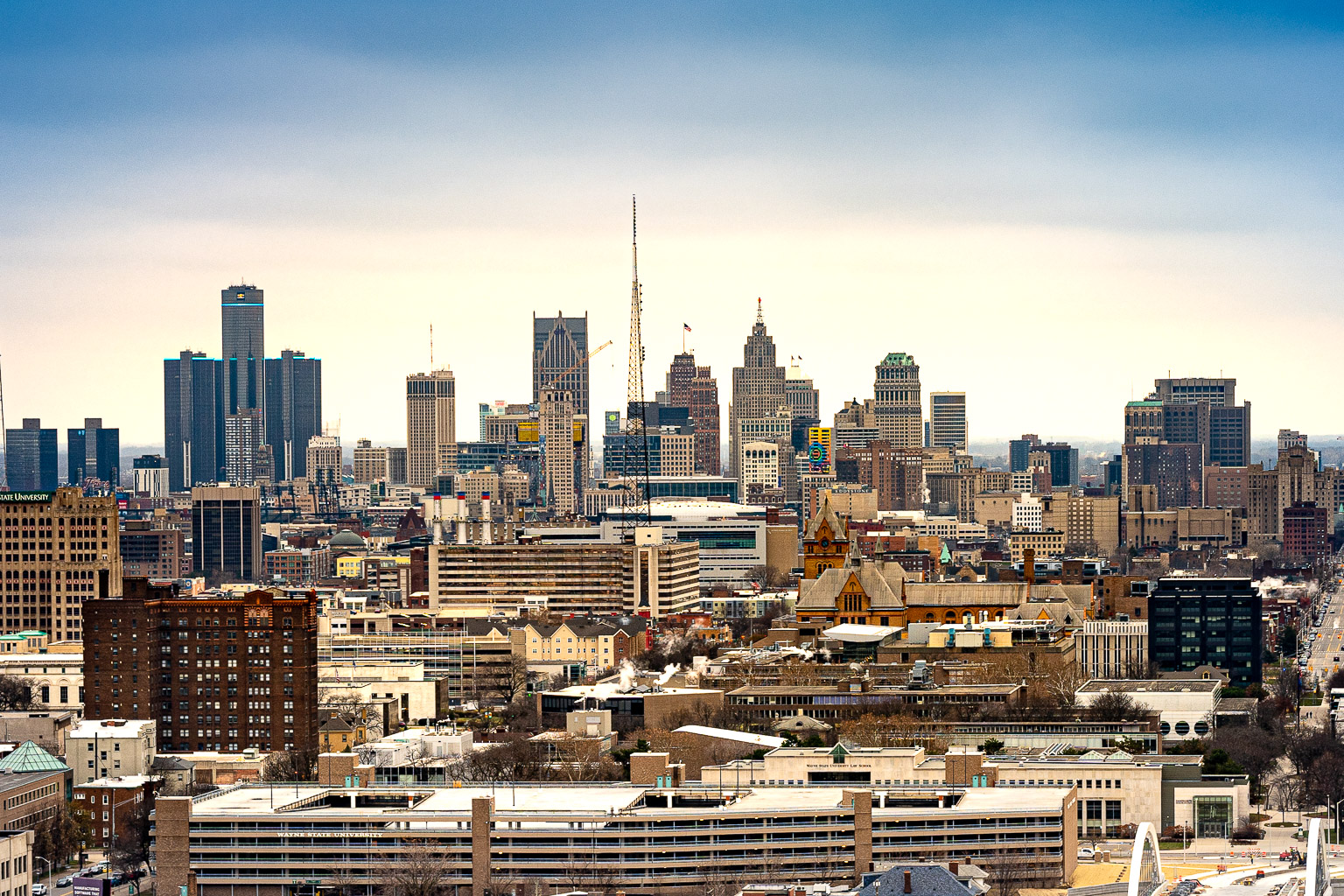 DSC02799-20221210: Downtown Detroit, from the 22nd floor of the Fisher Building
Unidentified Photos
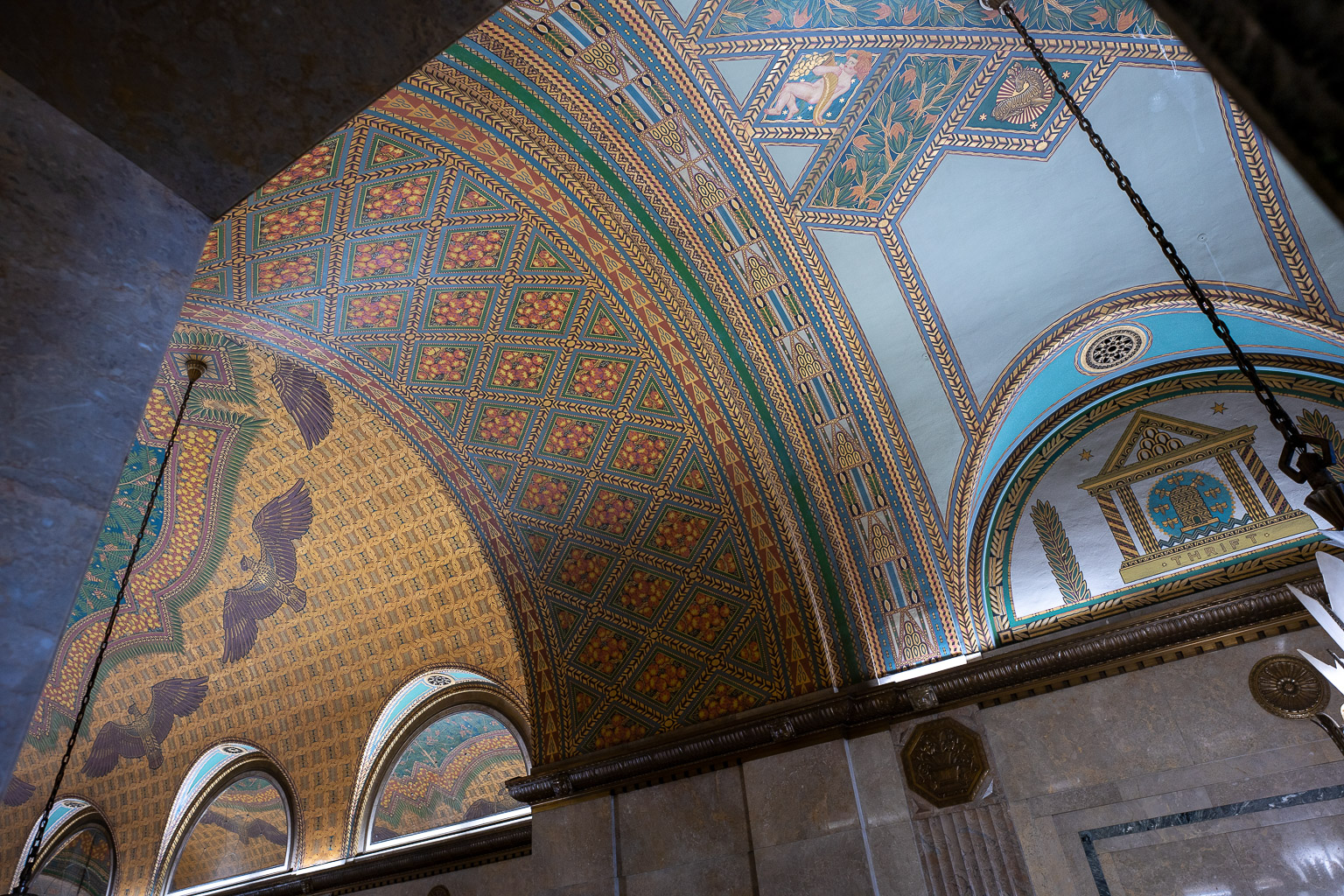 DSC02720-20221210: Ceiling of a lobby hallway in the Fisher Building
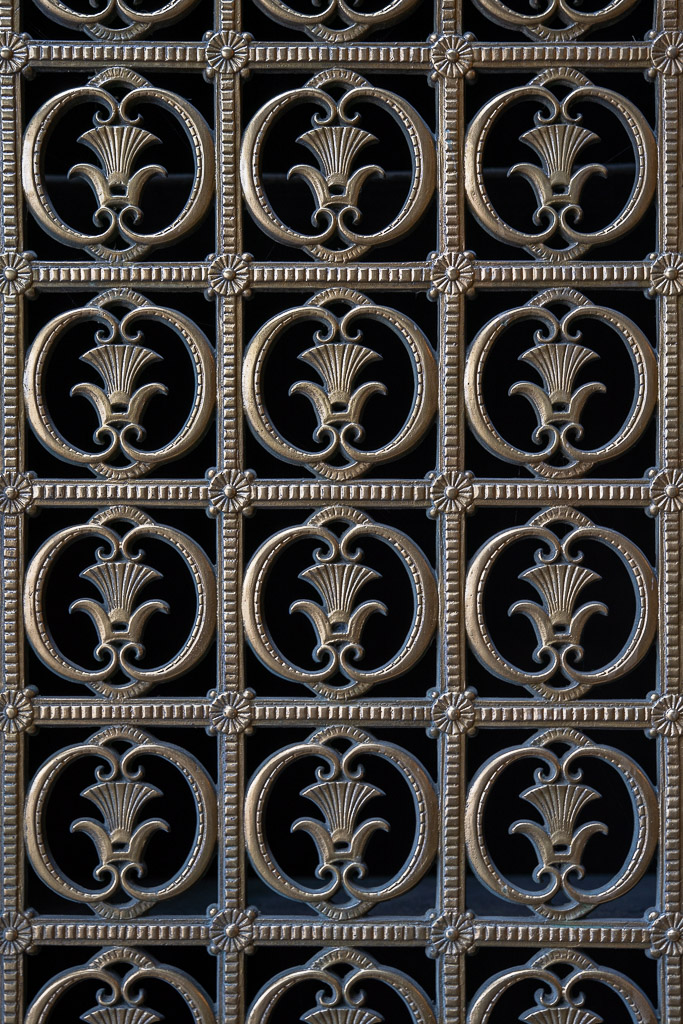 DSC02725-20221210: Art deco ventilation grating in a lobby hallway of the Fisher Building
Recommended Sites:
| 








































































































































