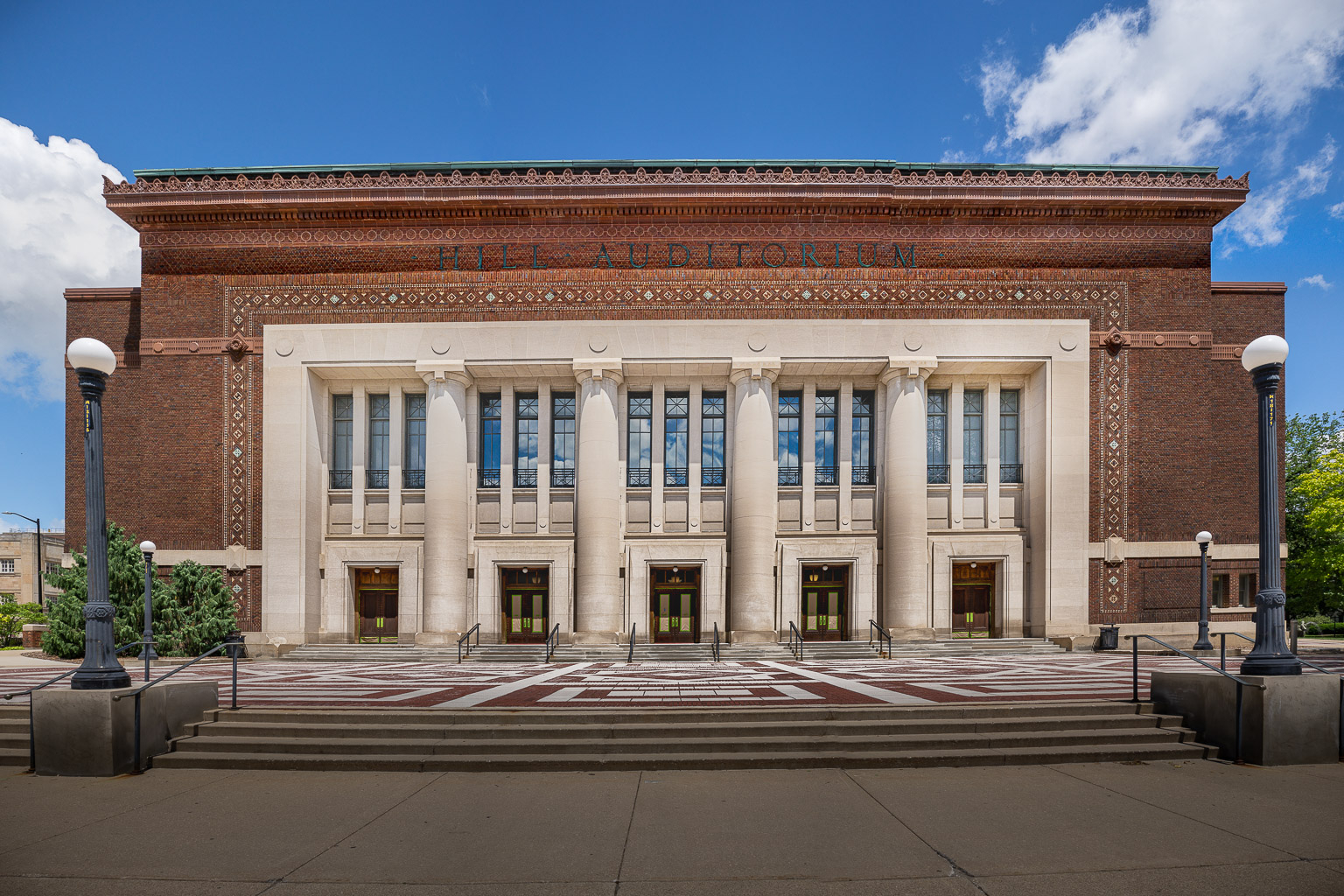Hill Auditorium, at 825 N University Ave, Ann Arbor, Michigan is a 3500-seat auditorium on the University of Michigan campus. In 1909, Saginaw lumberman and University of Michigan Regent Arthur Hill bequeathed to the University the funds to construct an auditorium suitable for superior musical performances and large enough for a gathering of the entire student body (at the time, 5,000). Due to the funds available for the building, the building exterior would have to be mostly brick, with stone accents rather than marble. Designed by Wirt Rowland and Ernest Wilby of Albert Kahn Associates, Hill Auditorium was completed in 1913, and named for the donor. Rowland most likely gave the building its overall shape, proportion, color and style, while Wilby designed the details such as windows, doors, roofs, awnings and interior appointments.
The exterior combined Frank Lloyd Wright's Prairie School style of architecture with some classical architecture features, such as vertical stone columns, the Greek antefixes (ornaments projecting vertically along the top edge of the cornice at the top of the building), and the fact that the building is 1/2 as tall as it is wide. The front face uses the geometric design principle which divides an area using equilateral triangles and places all features of the facade on the significant points of these triangles, resulting in a design pleasing to the eye. Similar design is reflected in Rowland's design of Detroit's Northern High School, completed 4 years after Hill Auditorium.
Since electonic amplification was not yet available at the time Hill Auditorium was built, Kahn hired High Tallant, a skilled acoustical architect, to design the interior in a way such that everyone in the audience would be able to hear the speaker or performers. Tallant recommended that the auditorium be shaped like the parabolic reflector of a searchlight, thereby projecting adequate sound even for audience members seated far from the stage. Hill Auditorium has hosted countless distinguished speakers, renowned orchestras, and famous singers.
In 2003, a major renovation project was completed which restored the Arts and Crafts finishes on the interior.
You can view more information at Hill Auditorium's Wikipedia Page.
