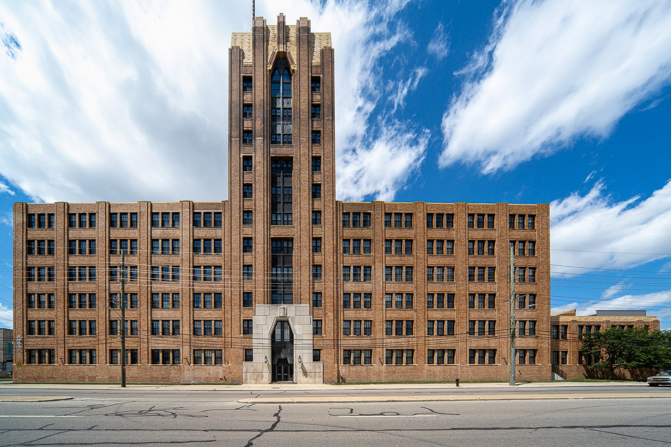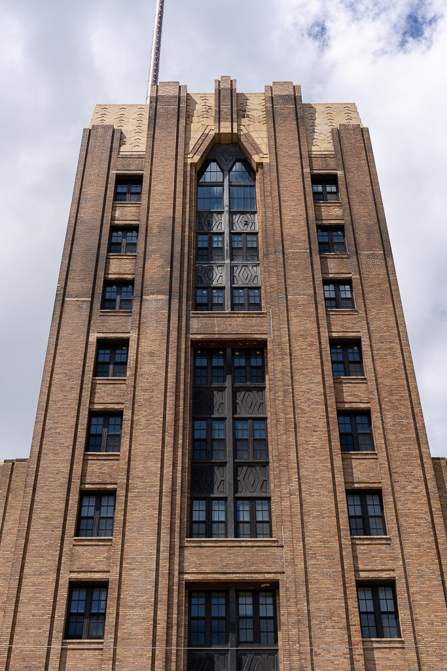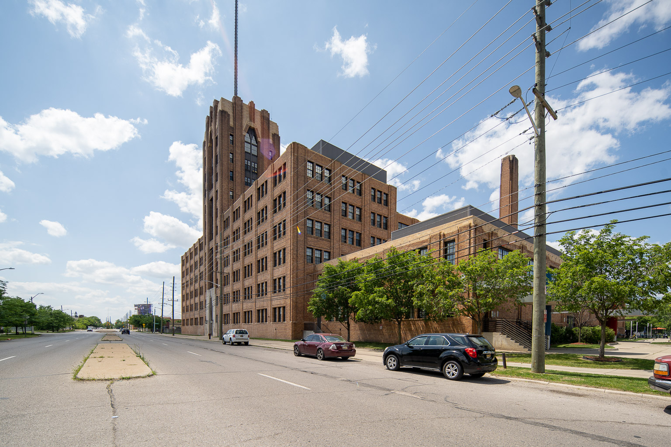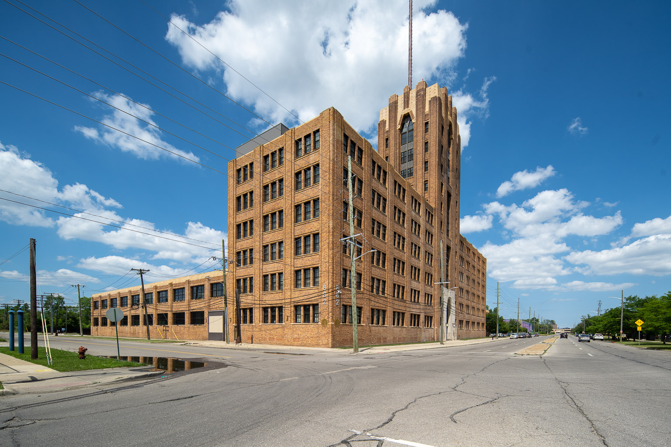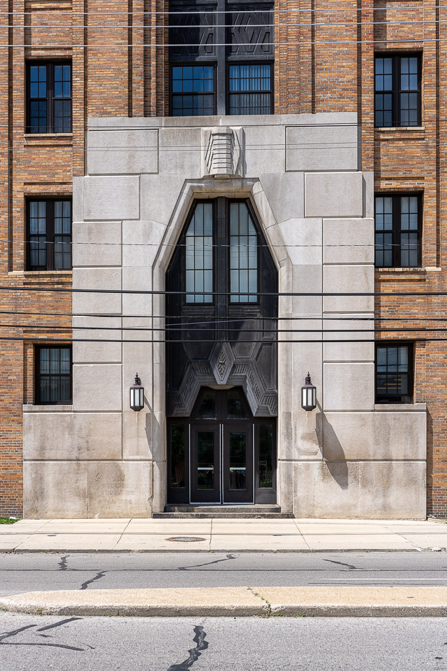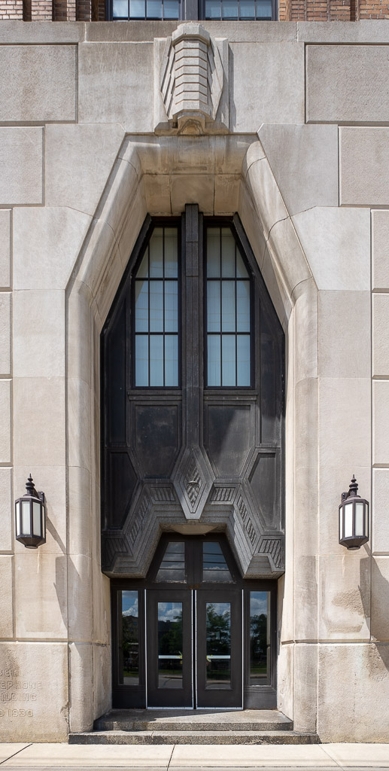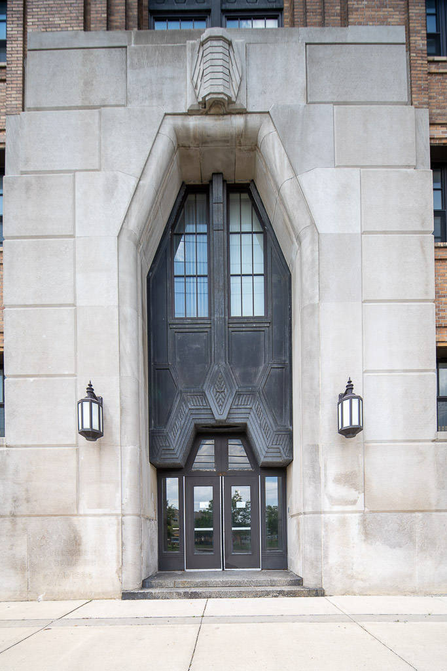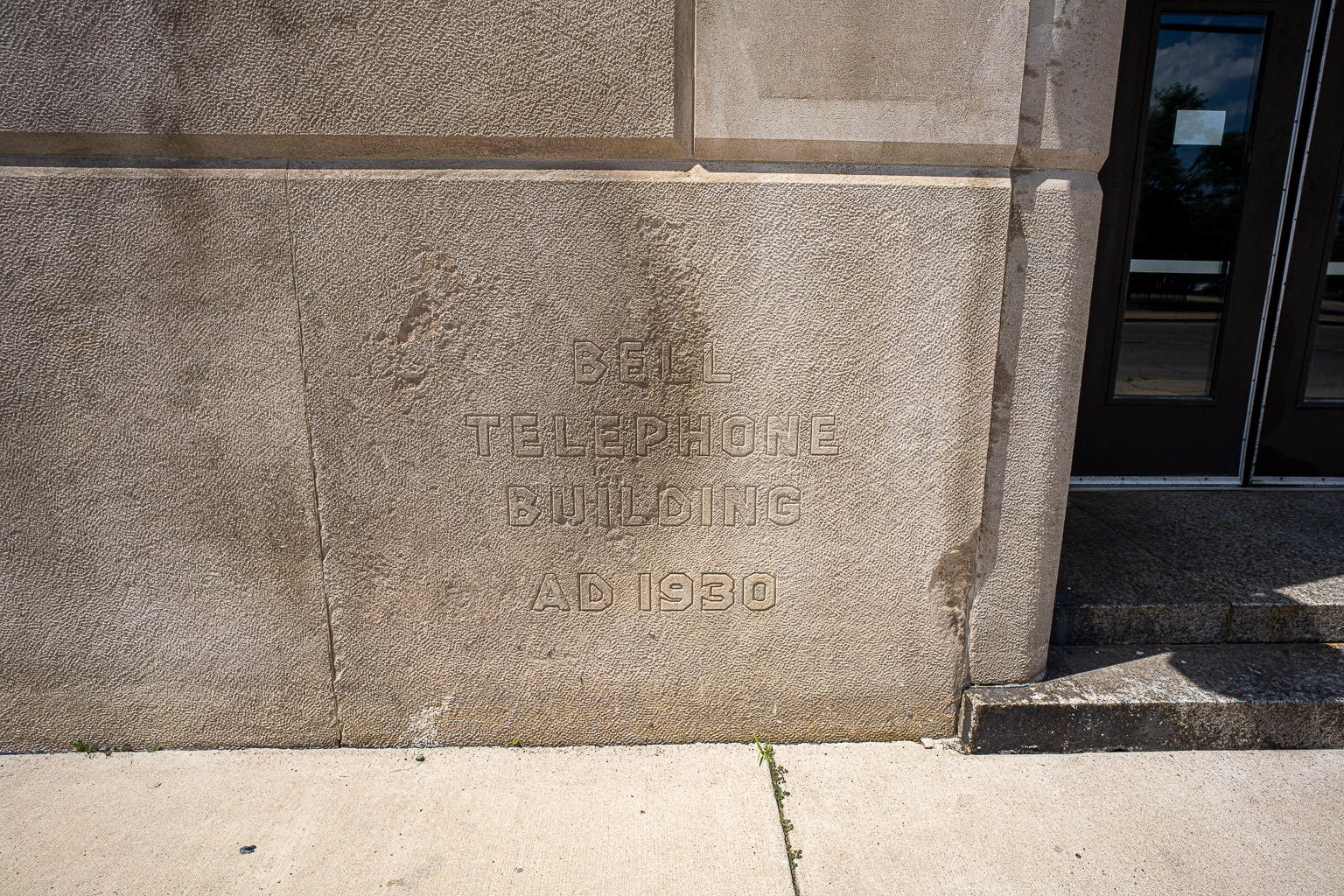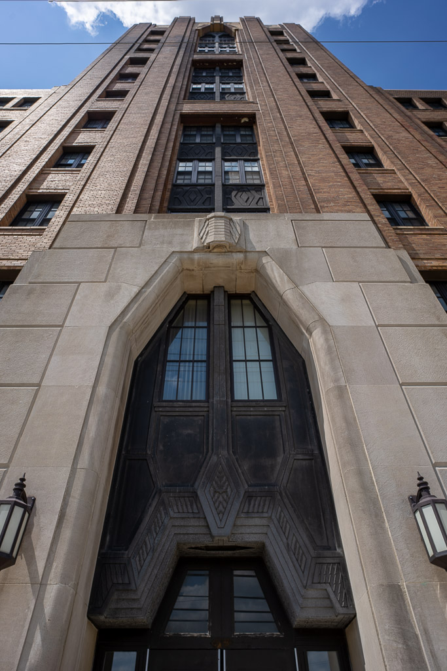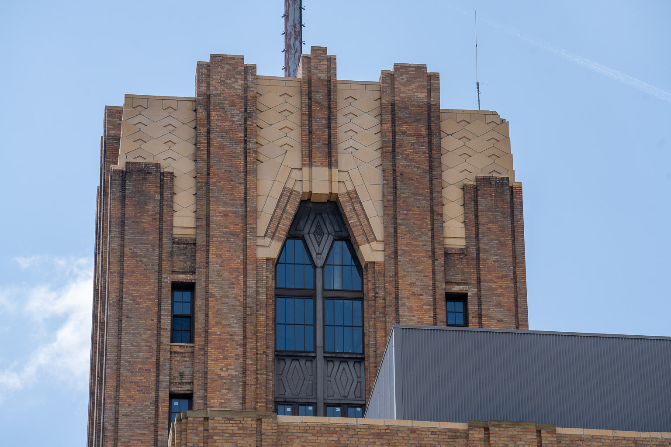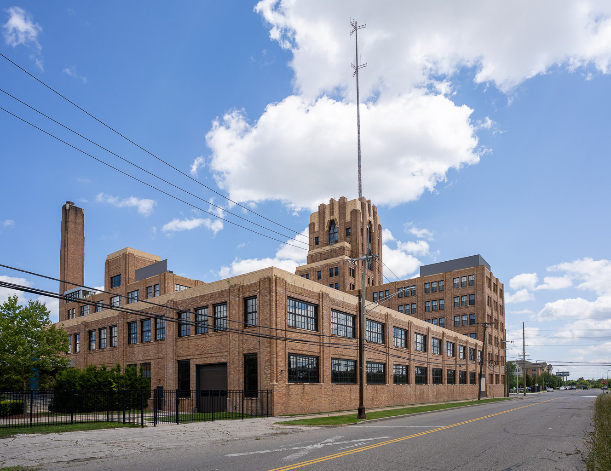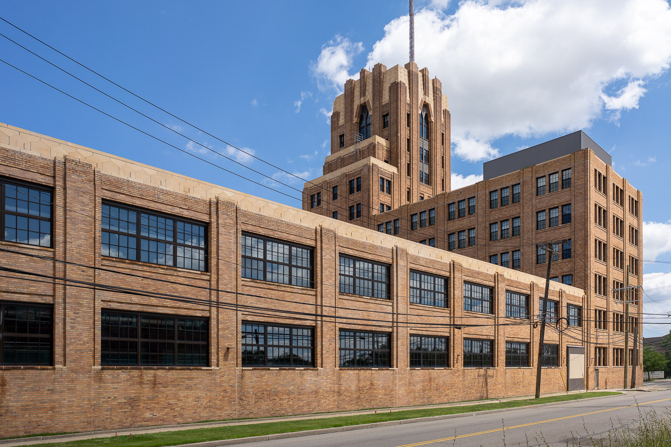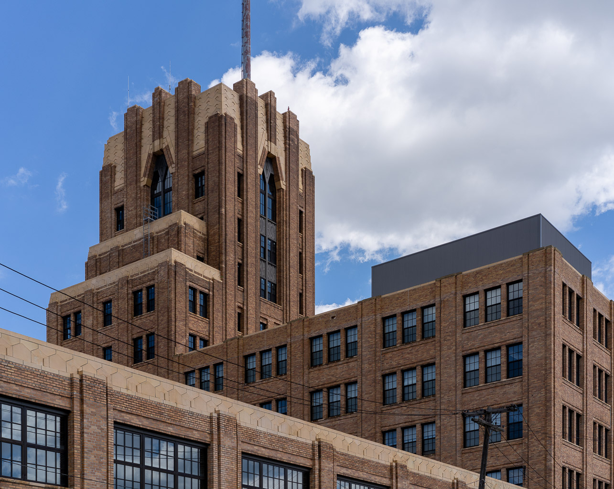The Michigan Bell and Western Electric Warehouse, at 882 Oakman Boulevard and Woodrow Wilson Avenue in Detroit was designed by Wirt Rowland, the designer of all Michigan Bell structures from 1922 through 1930, and completed in 1930 to serve as a warehouse for both Michigan Bell and the supplier of its equipment, Western Electric. It also held repair shops, offices and a vehicle garage.
The building is extraordinarily 'dressed-up' for a building with its industrial purpose through Rowland's use of bright orange bricks arranged in patterns suggesting strong verticals with clean horizontal lines. As evidence of its architectural grandeur, the building was deemed a Local Historic District by the City of Detroit, and full information about this building can be found in the Final Report on the Michigan Bell and Western Electric Warehouse Historic District. Originally planned to have two floors added at a later date to make an 8-story building (plus tower), that addition never materialized.
The 11-story central tower is its dominant decorative feature and appears at first glance to be a separate part of the building, with wings on either side. Rowland accomplished this through his arrangement of windows and spandrels. The 6-story parts of the building have windows arranged in threes, whereas the tower uses a different arrangement with a single window at its edges and paired windows in the center, arranged in 3-story groups with black spandrels between them. It has an arch pointing upward at the central door, leading the eye up through the tower to arched windows at the top, brick piers extending further into the sky, and light-colored terra-cotta details at the top. All of the dark brick piers on the tower are stepped at the top, reminiscent of the stepped arches in the Guardian Building. In the 1st and 2nd photos below, notice how the windows on the central tower of the building are arranged in 1-window, 2-window, 1-window groupings, similar to that used in Rowland's designs of the Greater Penobscot Building, the Guardian Building, and the Michigan Bell Madison Central Office.
The building deceives the viewer, though, since it is actually a unified 6-story building with a 5-story tower on top.
The Oakman Avenue entrance and window above it are set back within a thirty-foot-high stone angled arch with a carved stone figure of a reel of phone cable acting as a 'keystone' at the top. The doorway and window are surrounded with aluminum plainted black to contrast the white stone. Art deco lightening bolts are formed into the aluminum's surface. The inscription beside the door in the 4th photo below reads "Bell Telephone Building, AD 1930". The angled arch above the doorway directs the eye upward, through the double-wide 3-story-tall windows which are the same width as the doorway, to a similarly angled arch at the top of the building. Meanwhile, columns looking like piers rise to the top from the edges of the stone doorway surround, and two more piers appear at the edge of the tower, completing the illusion of a tower between two wings rather than the reality of a 6-story building with a 5-story tower above it.
The entire central tower is shown in the straight-up 1st photo below. Detail of the top of the tower is shown in the 2nd photo below and also the subsequent 3 photos below. The top of this tower reminds one of the admittedly much more complex ones used at the top of the Guardian Building's towers.
The view of the building from the northwest is also quite interesting, since it shows the huge 2-story rear of the buildinng which was used for garages and repair shops. And from this point of view, the back side of the tower is also visible. In the 3rd photo below, the dark brick piers on the tower are stepped at the top, reminiscent of the stepped arches in the Guardian Building.
