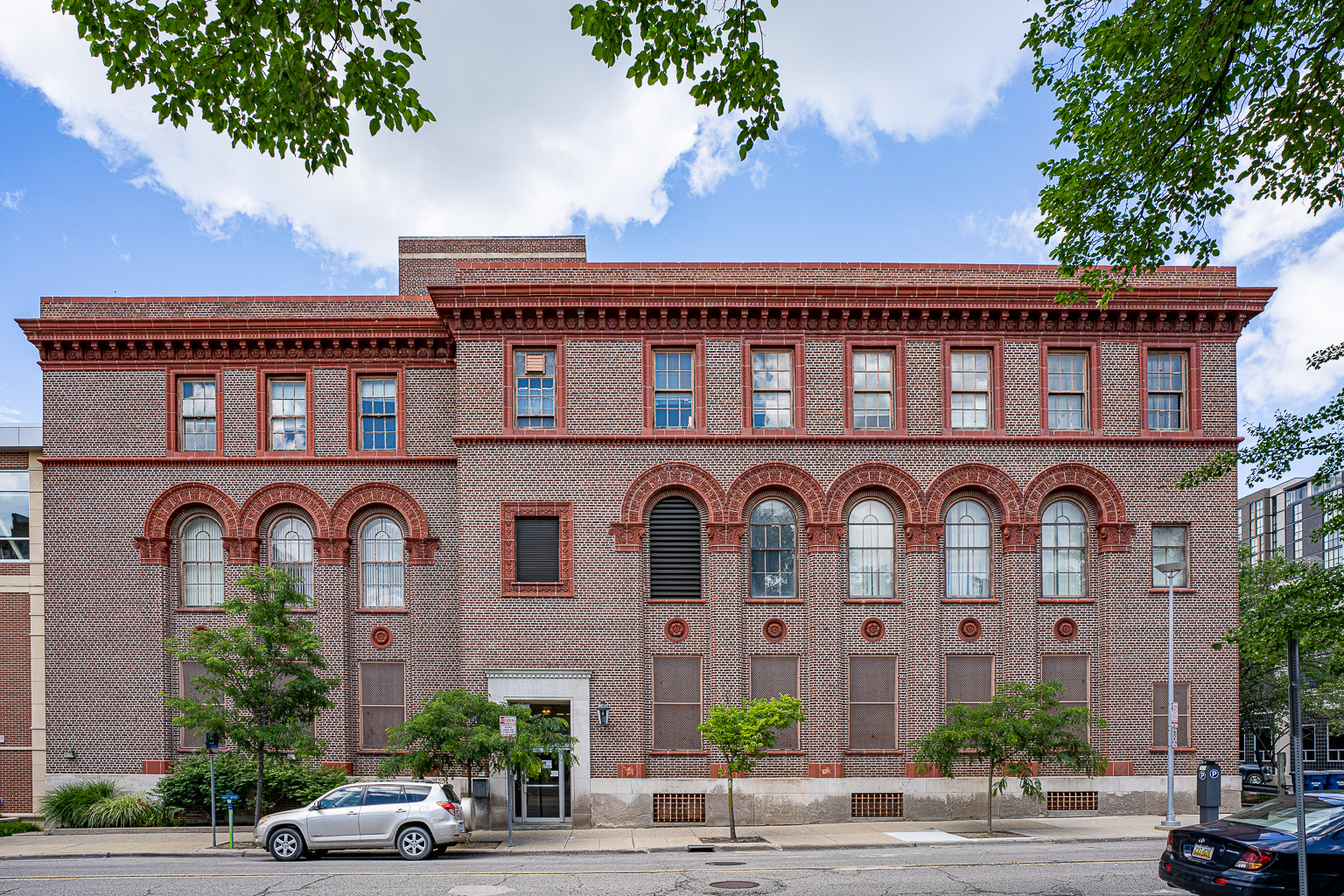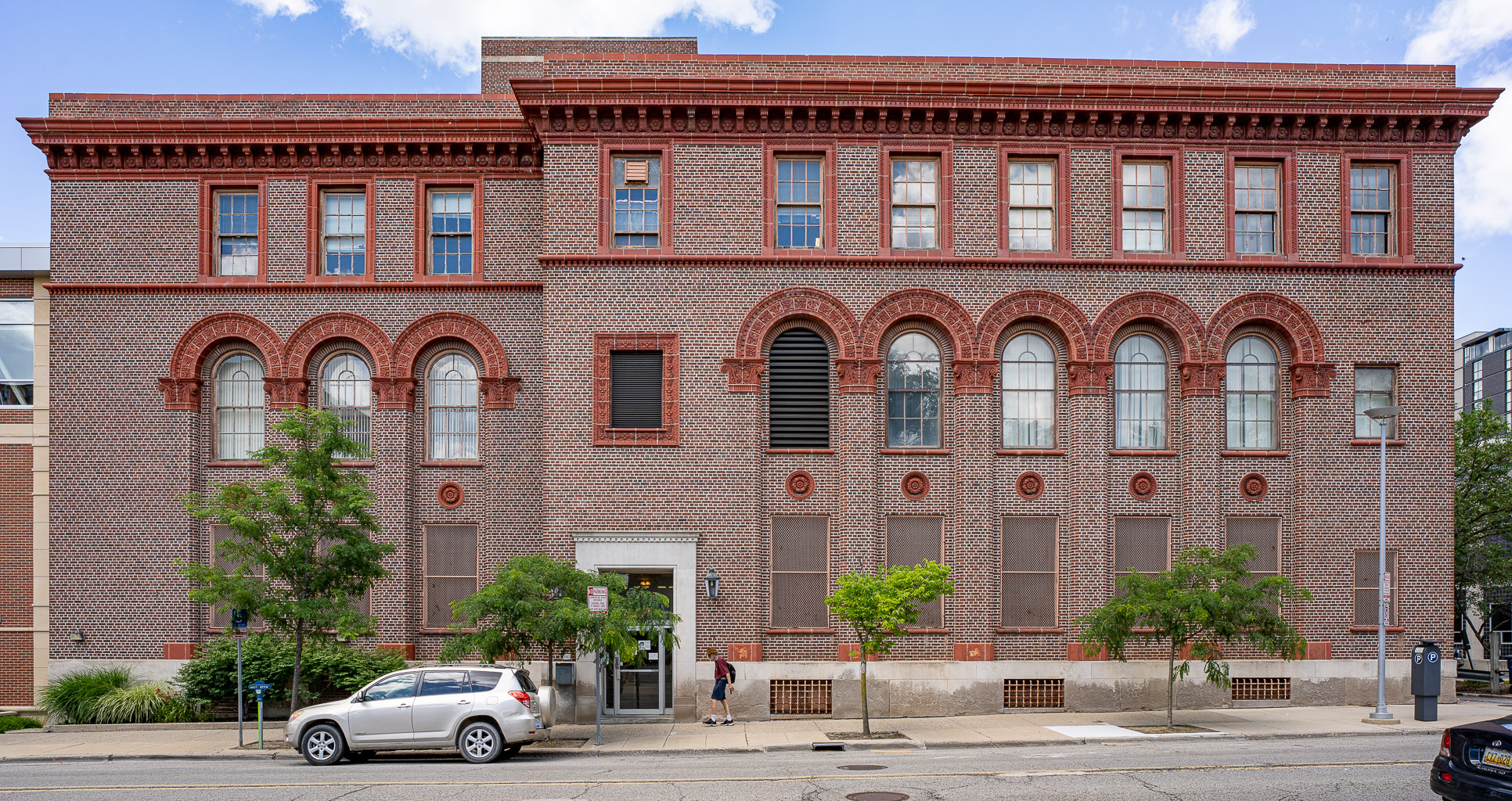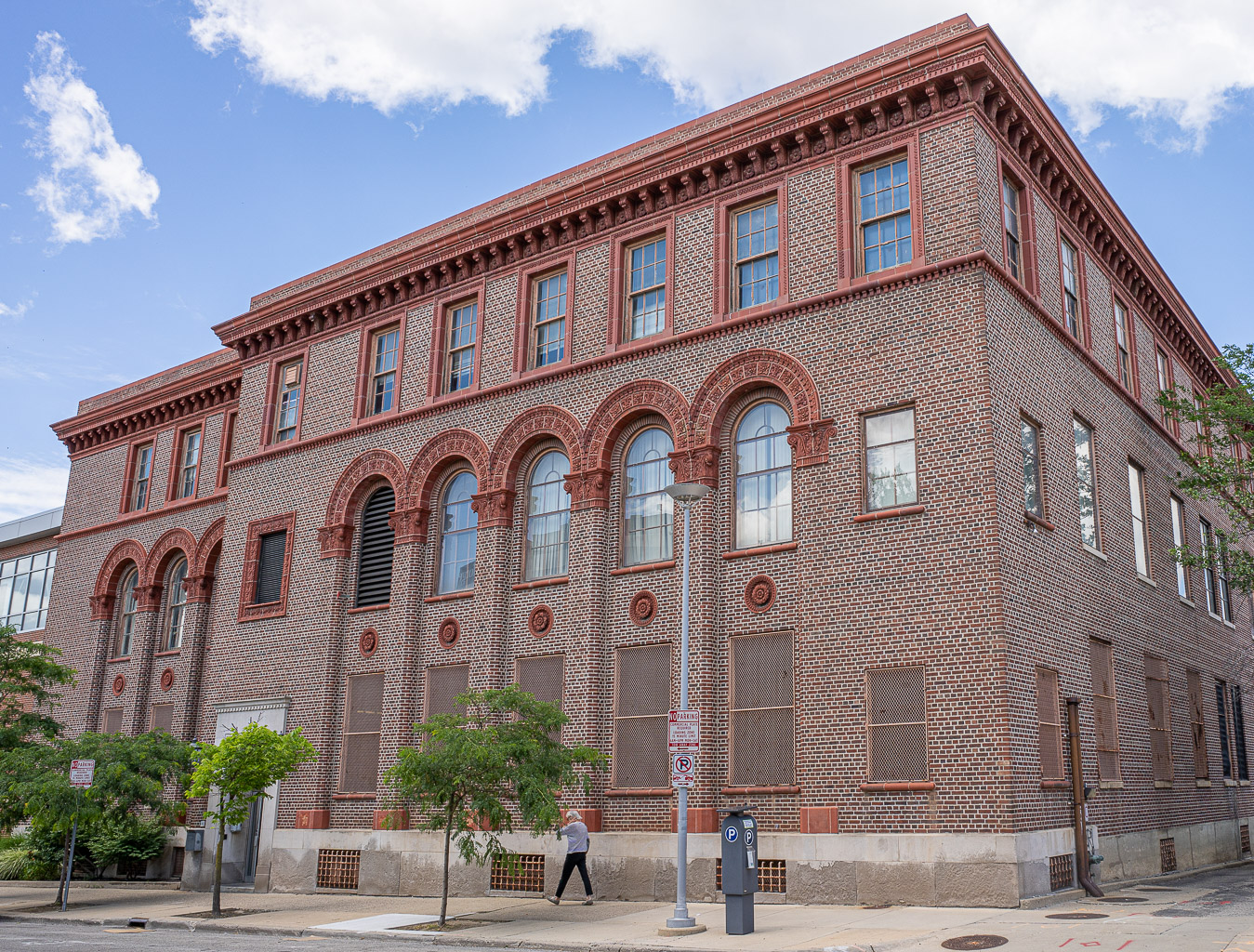The Michigan Bell Ann Arbor Central Office, at 313 E. Washington St., Ann Arbor, Michigan was designed in 1923 by Wirt Rowland, the designer of all Michigan Bell structures from 1922 through 1930. When it was completed in 1925, it brought fully automatic direct dial service to Ann Arbor.
Michigan Bell grew tremendously during the 1920s, sparked by the tremendous growth of the automotive industry, the employees it brought to the area, and the needs of the growing population. The heavy and bulky switching equipment needed to support the explosion in the number of telephones and the miles of wire to connect them required large, open-spaced buildings called central offices, with strong floors capable of supporting double the weight of a standard building, and ceilings 11 to 14 feet in height rather than the standard 10 to 11 foot height. They had to be designed with the ability to grow taller with more floors as the expected need arose in the future. And since they were located within residential or neighborhood business areas, they had to look pleasing and fit in with surrounding architecture to gain public acceptance.
The Ann Arbor Central Office was originally built in 1925 as a two-story building made from steel-reinforced concrete, and faced with masonry that complemented other downtown buildings and many on the University of Michigan campus. Many of those buildings had arched windows, so Rowland followed suit. The building’s first- and second-floor windows were grouped within a simple Romanesque style arcade topped with terra-cotta arches echoing several of the more ornate buildings on nearby Main Street. The building is faced in red brick of varying shades, complementing many similar red brick structures on the University of Michigan campus. The pattern of the brickwork consists of an entire row of bricks showing their long edge, then an entire row of bricks displaying their short edge. I can attest to the fact that even today, this is one great-looking building!
Growth was such that in 1927, the building’s cornice was removed and a third floor was added, and later, a three-story wing was added to the building’s west side. Due to the unusually tall height of each floor, the building is actually closer in height to a 4-story building. In this building, the extra height is cleverly disguised by scaling up the building's features to make it seem to have normal proportions. When compared to a pedestrian walking along the building, though, its over-size becomes more apparent.


