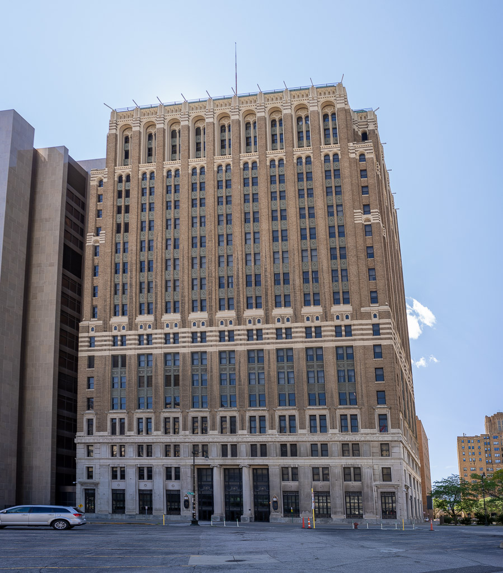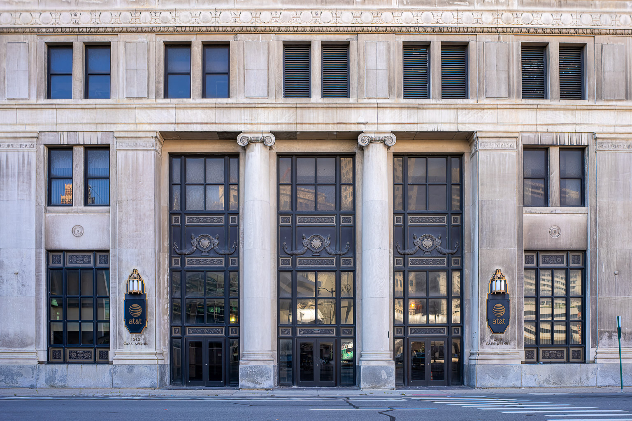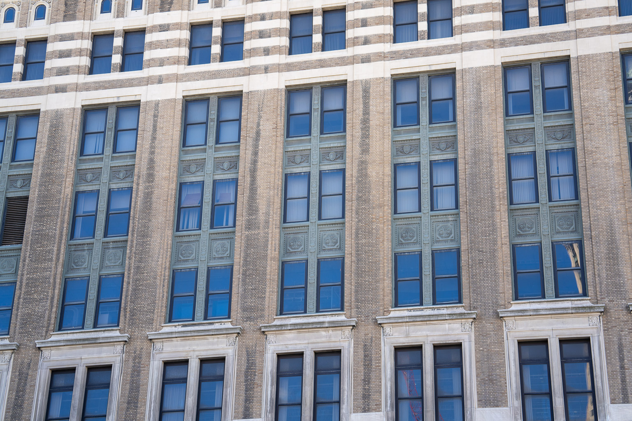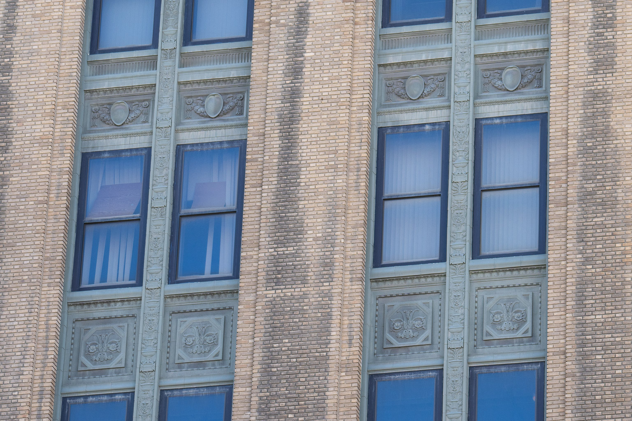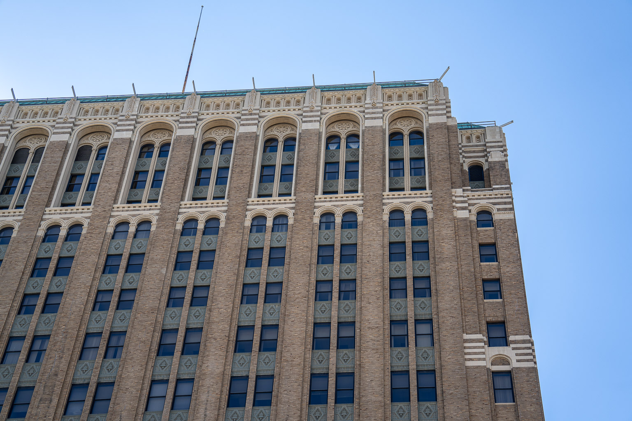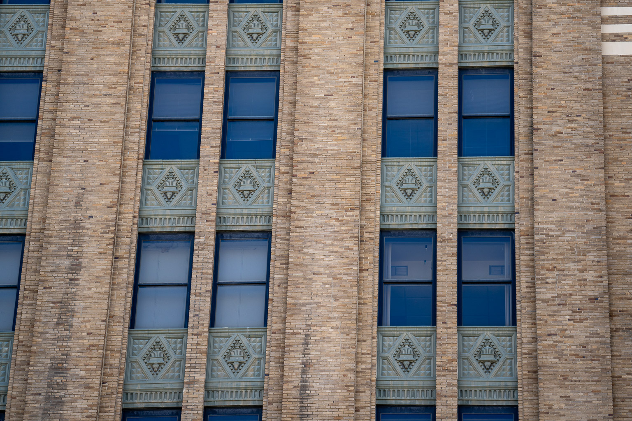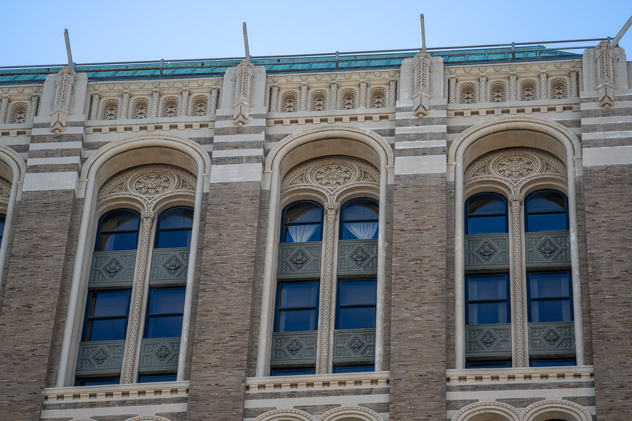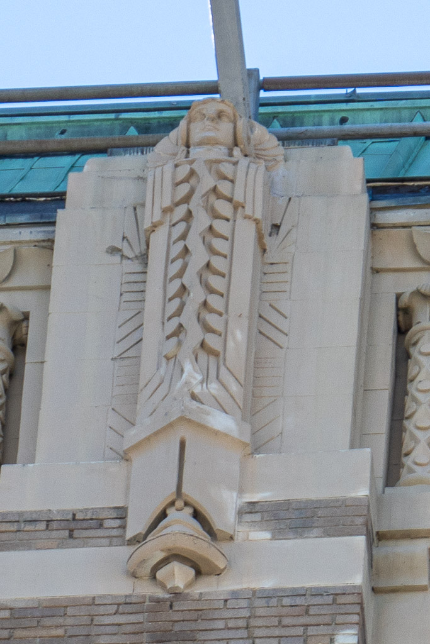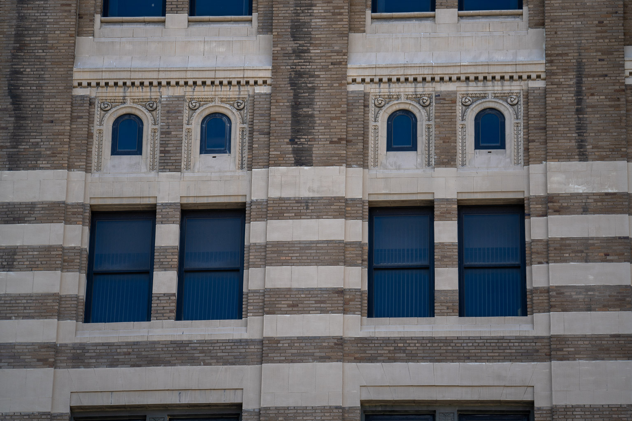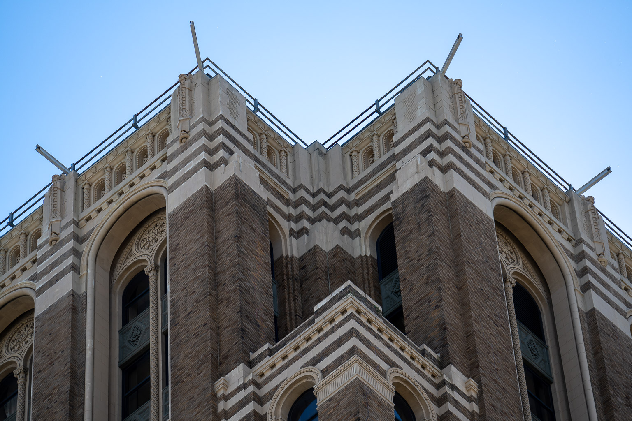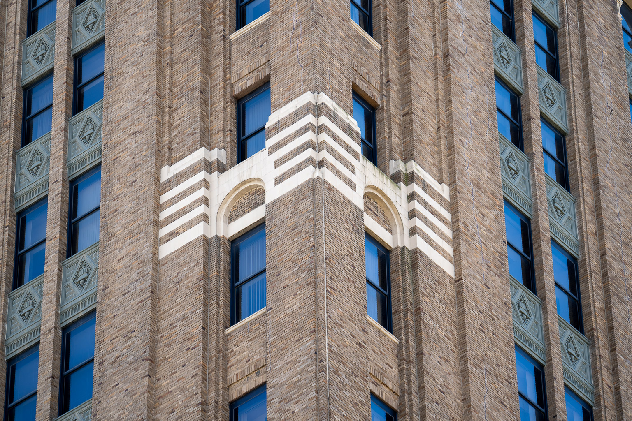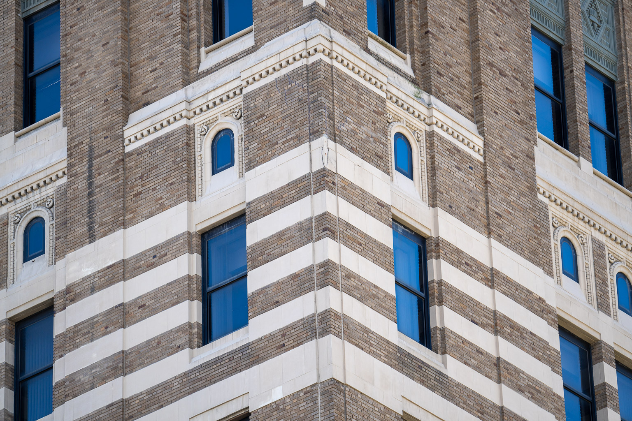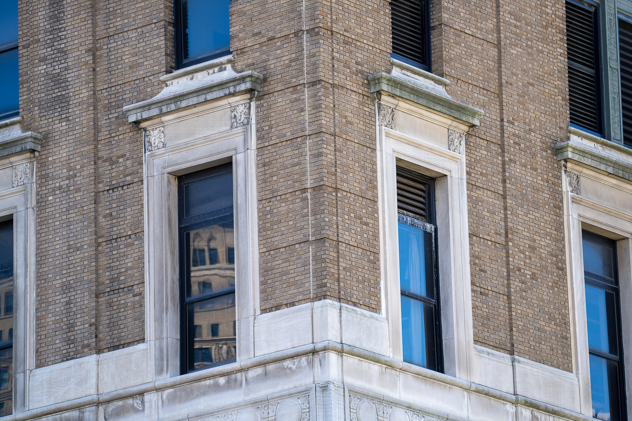The Michigan Bell Headquarters Building, at 1365 Cass Ave in Times Square, Detroit, Michigan was originally built as a 7-story building, completed in 1919. It was designed by the architectural firm of Smith, Hinchman & Grylls to have an additional 12 stories added at a later date. In 1928, Wirt Rowland of that same architectural firm redesigned the 12-story addition with a more modern look than the original design and designed alterations to the business lobby. The building is designed in the Art Deco and Art Moderne architectural styles.
The building's 19 stories reach a height of 320-feet, nearly as tall as the Buhl Building's 26 stories. This is because each story in the Michigan Bell building is 14 to 16 feet high rather than the typical 10 or 11 in order to accomodate the telephone equipment required. This equipment was also quite heavy, so the floors were built to withstand a load of 150 pounds per square foot, rather than the usual 60 to 75 pounds. The eastern face of the entire building is shown in the 1st photo below, and the main entrance in the 2nd. Notice that the facade uses a light-colored limestone on the first 3 floors, and dark-colored bricks taking over above. The light limistone reappears as 5 horizontal bands on the 8th floor to emphasize the junction of the original and building addition, or perhaps to disguise any differences in brick color, techniques, or patterns between the two designs. The limestone is also used at the top of the building, right under the green copper roof.
Spandrel panels on the original 7-story building have an off-the-shelf design (1st and 2nd photos below). The spandrels on the 12-story addition (3rd and 4th photos below) sport the "Bell" logo set within a diamond shape.
Rowland's top 3 levels (1st photo below) feature "biforate" arches (a large arch which contains two smaller arches), with all three having the same spring point (the point at which the arch begins). Above those arches, the top floor of the building features a large auditorium. Back outside, at the top of the buttresses are figures of Ma Bell, and Ma Bell's bell hangs below her (see magnified 2nd photo below). Between the buttress tops, above the arches, are sections of small, recessed arches separated by projecting colonettes.
Rowland avoided placing detailed elements at such a great distance from the street as an observer would be hard-pressed to make them out. But the details of these elements are not finely wrought, but simple shapes intended to provide interesting surface texture by trapping light and creating shadows. This play of light and shadow makes these features visible from street level.
Below are details of the 8th floor windows (1st photo below), the corner cut-out near the top (2nd photo below), the corner stripes between the 12th and 13th floor (3rd photo below), the corner of the 8th floor (4th photo below), and the the corner of the 4th floor (5th photo below).
