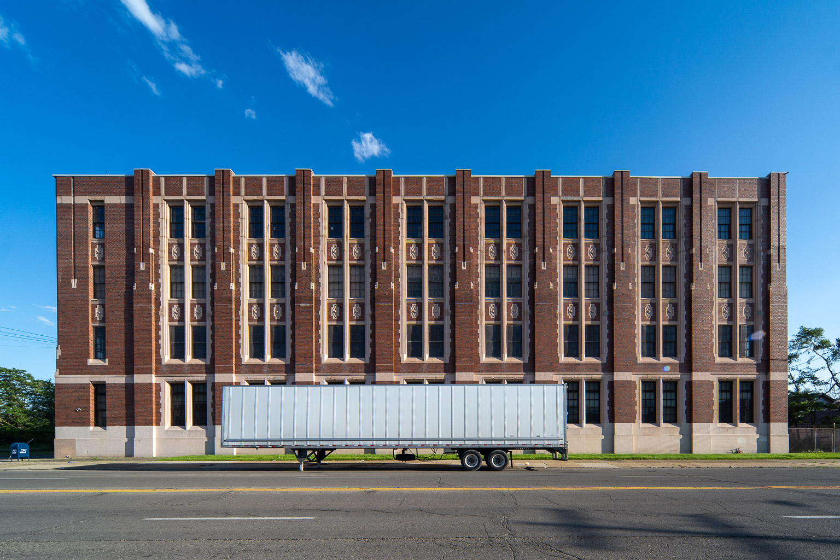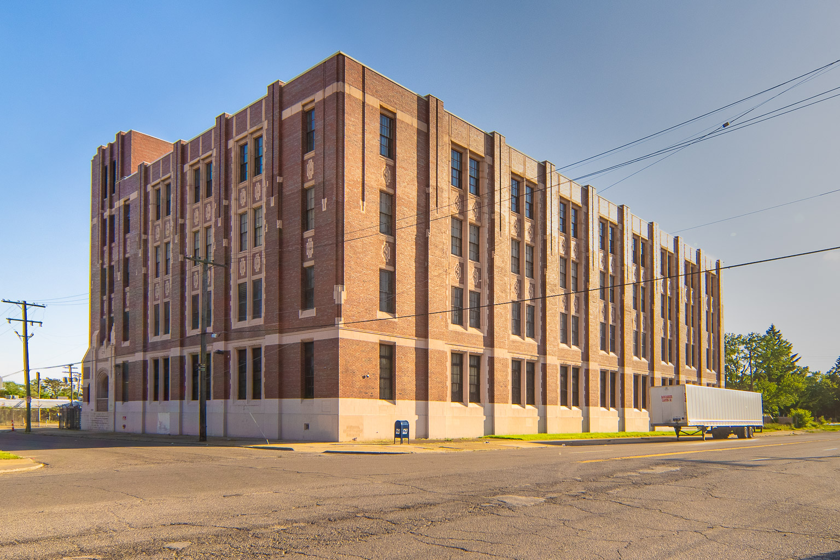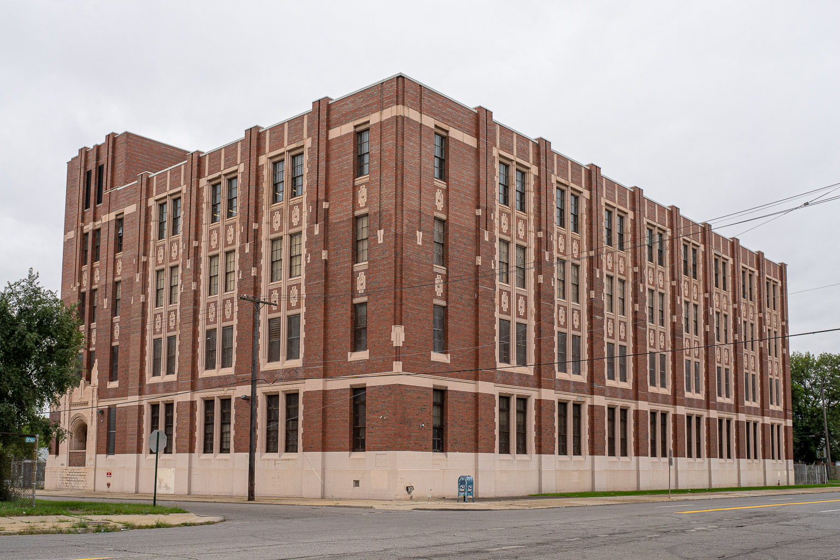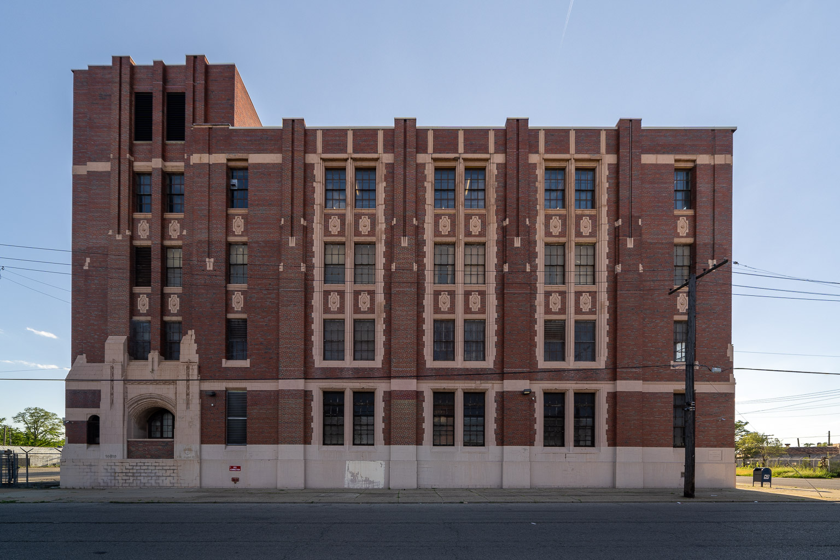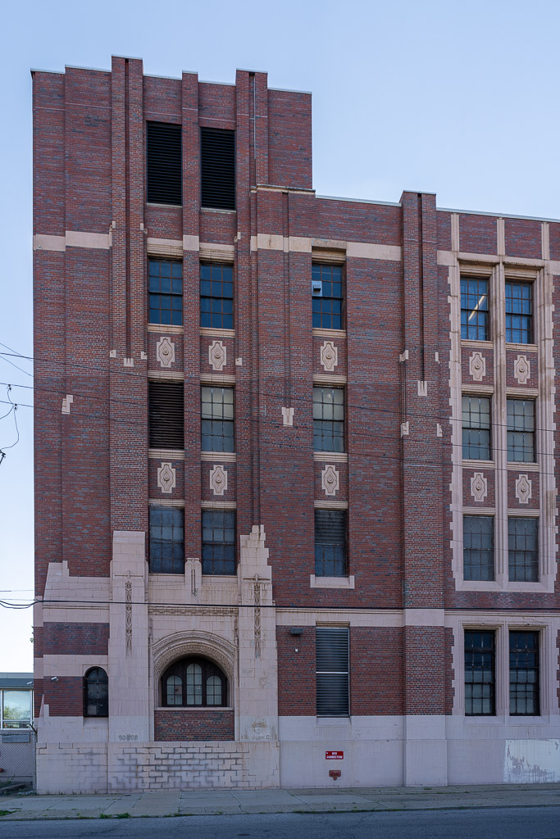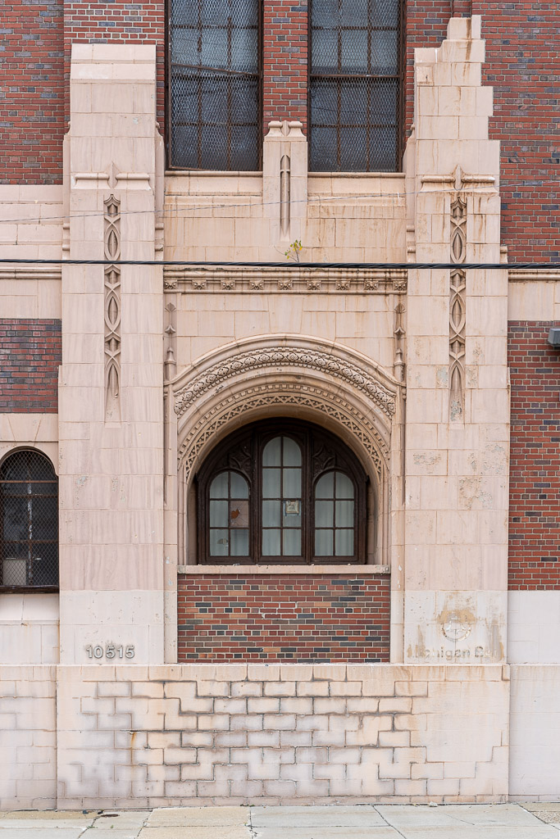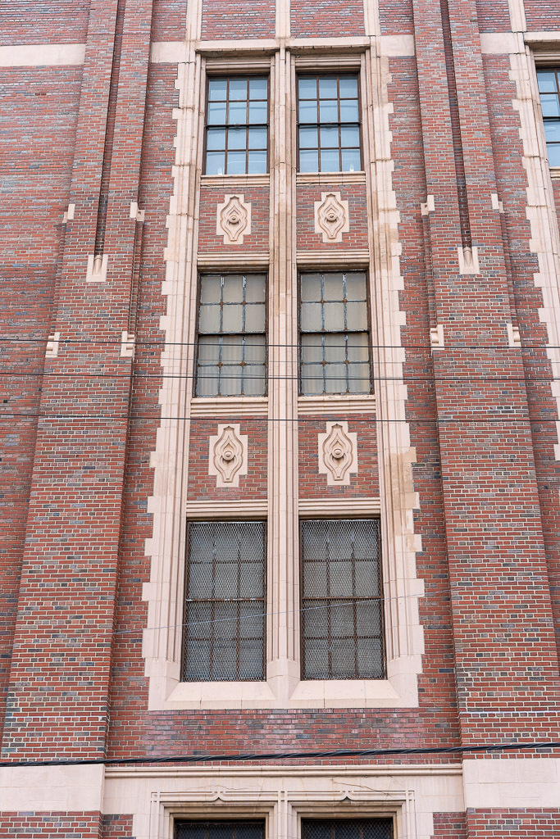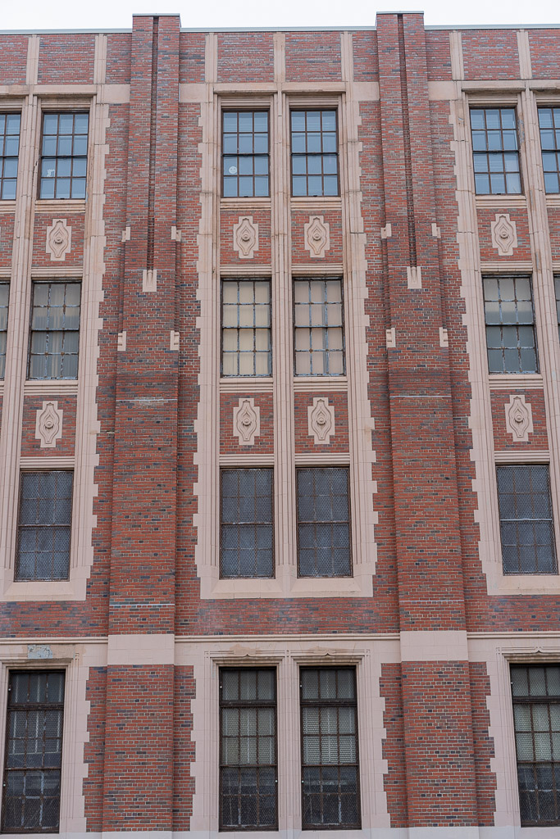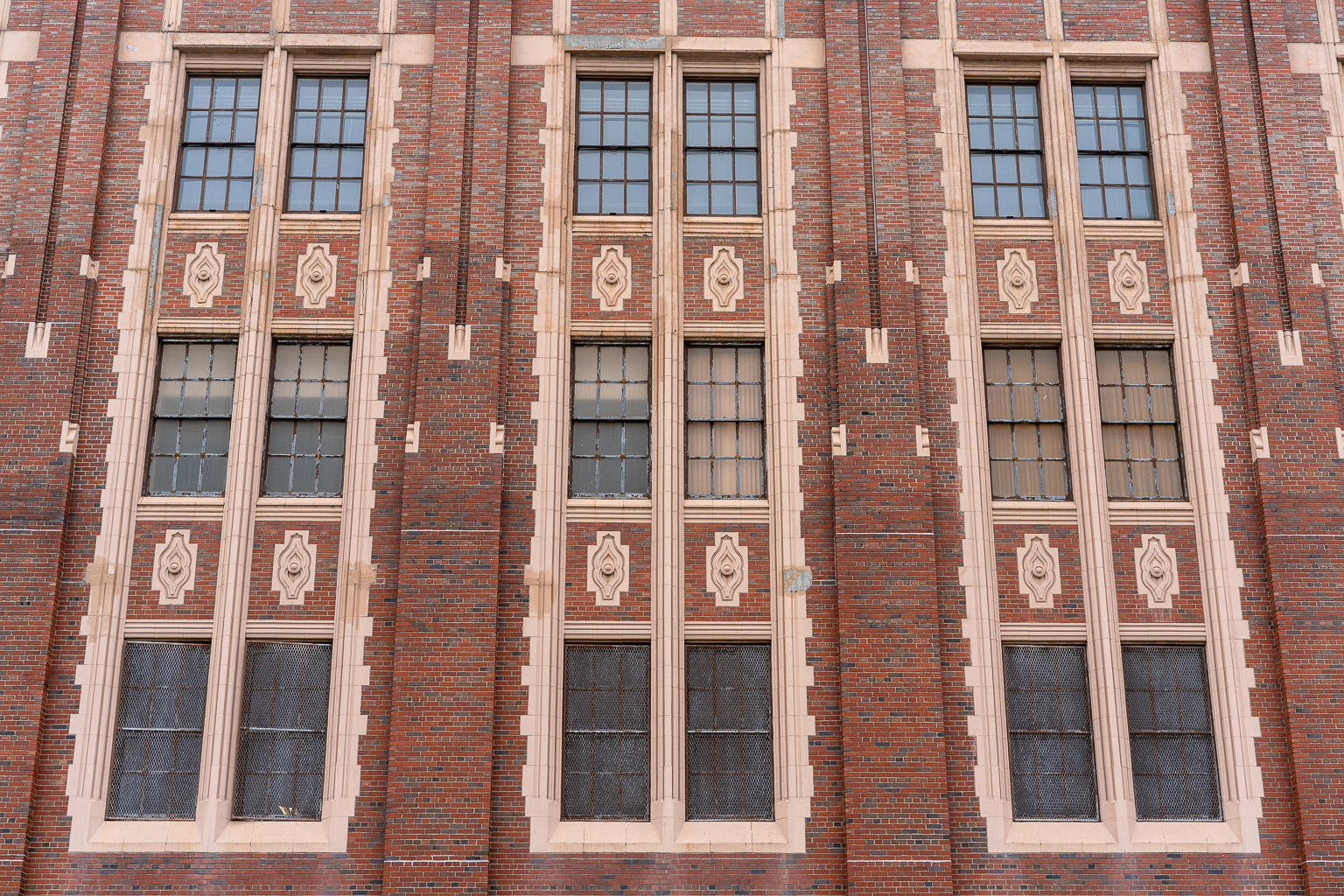The Michigan Bell Hogarth Central Office, at 10503 Northlawn Street, Detroit (at Plymouth Road) was designed as a three-story building late in 1925 by Wirt Rowland, the designer of all Michigan Bell structures from 1922 through 1930. Rowland worked for Smith, Hinchman & Grylls when he designed this building. It was placed into service for the Hogarth and Fairmont exchanges in February 1928.
Michigan Bell grew tremendously during the 1920s, sparked by the tremendous growth of the automotive industry, the employees it brought to the area, and the needs of the growing population. The heavy and bulky switching equipment needed to support the explosion in the number of telephones and the miles of wire to connect them required large, open-spaced buildings called central offices, with strong floors capable of supporting double the weight of a standard building, and ceilings 11 to 14 feet in height rather than the standard 10 to 11 foot height. They had to be designed with the ability to grow taller with more floors as the expected need arose in the future. And since they were located within residential or neighborhood business areas, they had to look pleasing and fit in with surrounding architecture to gain public acceptance.
Michigan Bell Hogarth is covered in bright red brick with narrow bands of light trim. As with the Detroit News Building, the verticality of the building is smphasized with simple piers which project above the roof, as with the Grand Rapids Trust Building. Since the building faces east and north, is in shadow most of the time. To compensate for this, Rowland deeply inset the windows and used a three-dimensional design within the spandrels (vertical space between windows) in order to maximize perceived surface texture. He used a very light colored stone around the windows to contrast with the much darker brick to help define the vertical and horizontal features, even when in shadow. The original structure had three stories; a fourth was added later.
