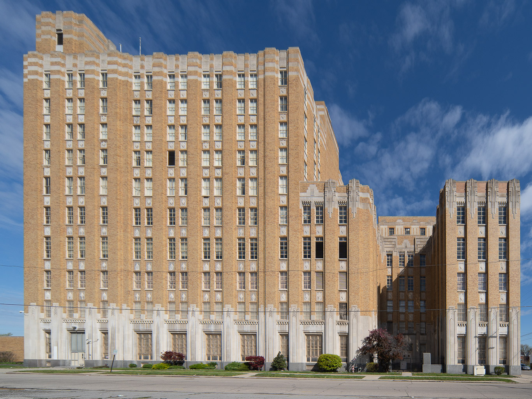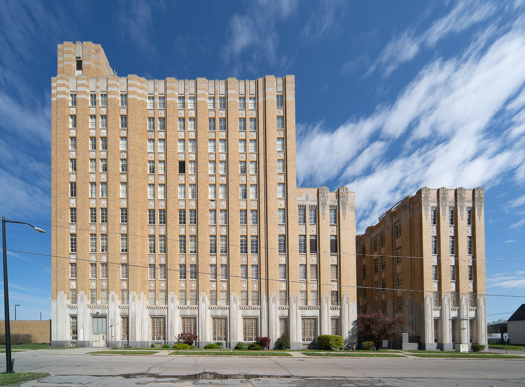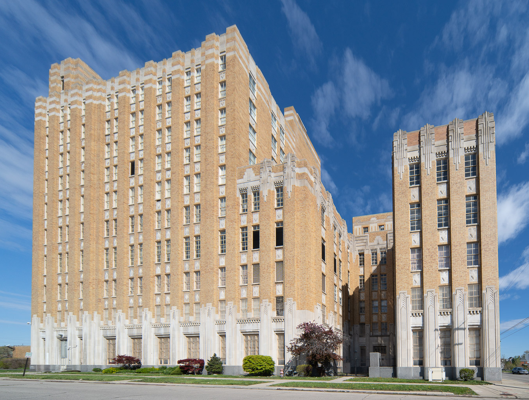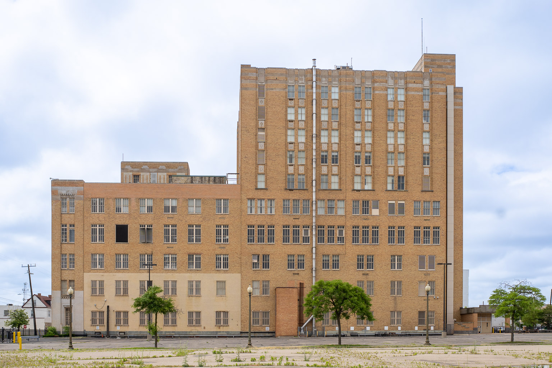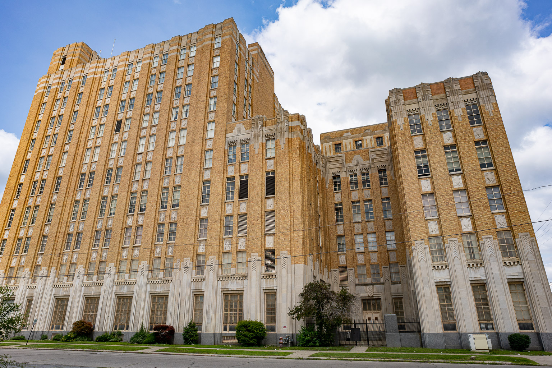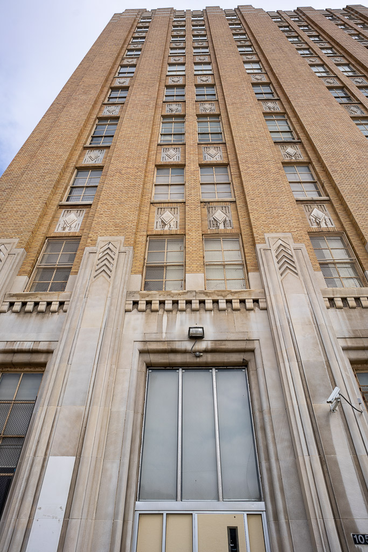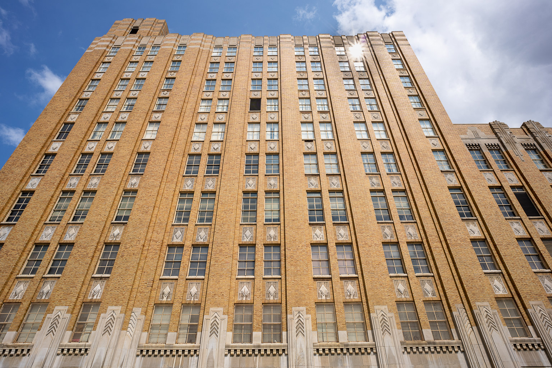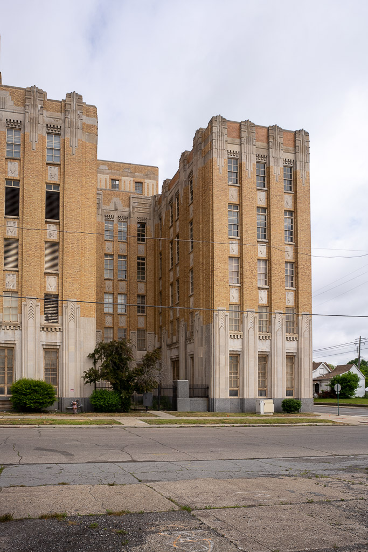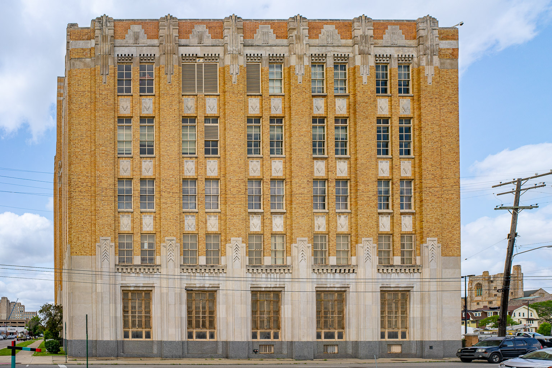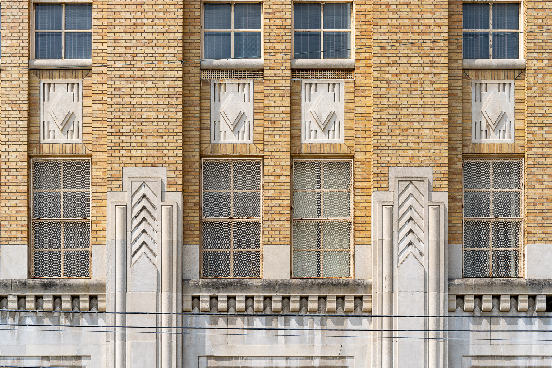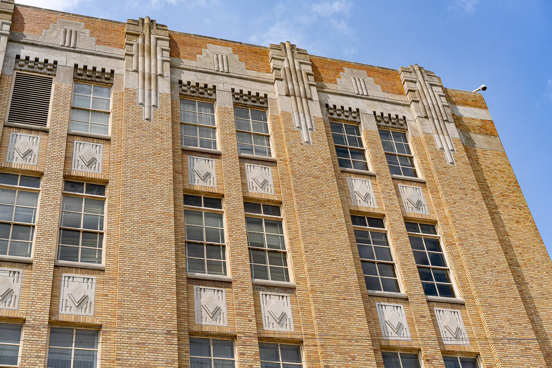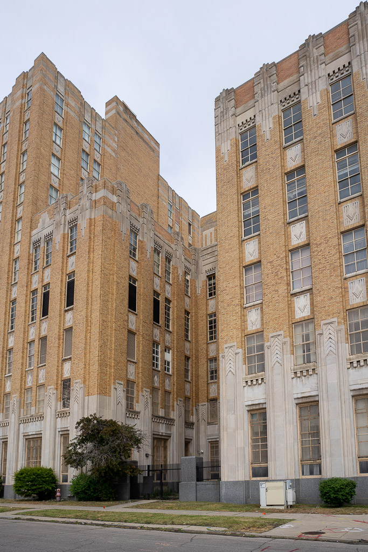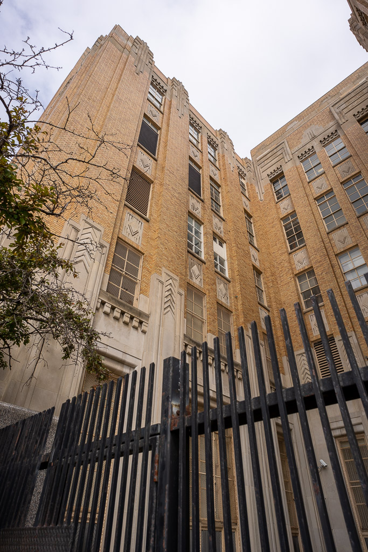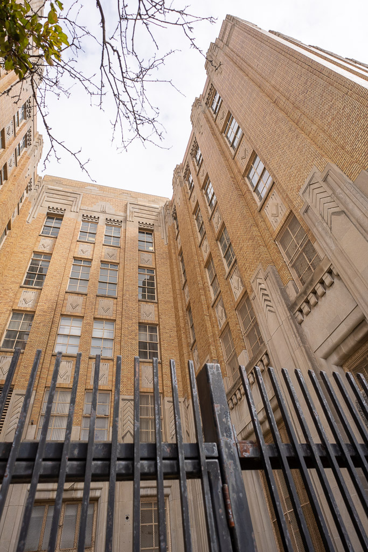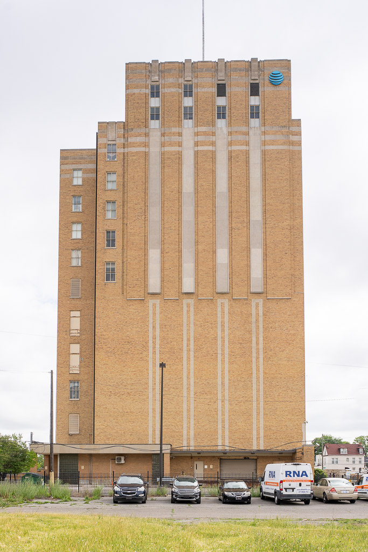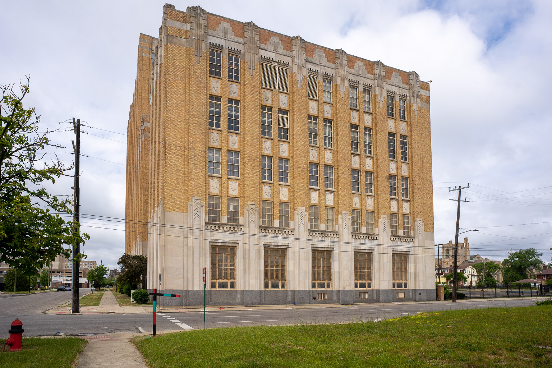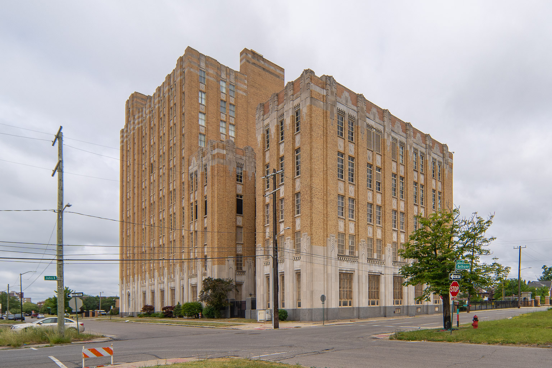The Michigan Bell Madison Central Office, at 105 E Bethune St (at John R), in the New Center area of Detroit was designed in the Art Deco style by Wirt Rowland, the designer of all Michigan Bell structures from 1922 through 1930. Construction began in October of 1928 and was completed in 1929.
Michigan Bell grew tremendously during the 1920s, sparked by the tremendous growth of the automotive industry, the employees it brought to the area, and the needs of the growing population. The heavy and bulky switching equipment needed to support the explosion in the number of telephones and the miles of wire to connect them required large, open-spaced buildings called central offices, with strong floors capable of supporting double the weight of a standard building, and ceilings 11 to 14 feet in height rather than the standard 10 to 11 foot height. They had to be designed with the ability to grow taller with more floors as the expected need arose in the future. And since they were located within residential or neighborhood business areas, they had to look pleasing and fit in with surrounding architecture to gain public acceptance.
The design of the Madison Central Office was constrained by the requirement for the pre-existing much smaller two-story Empire Central Office to remain in operation during construction of the new five-story building. Rowland solved this problem by enclosing the two-story Empire building within the new five-story building. That two story building is behind the front-facing wall of the recessed courtyard in the eastern (right) half of the building. The western half of the building (originally also five-stories tall, with an addition of five more stories during the late 1940s by a different architect) is a simple rectangle. The 3 photos below might best illustrate this, even if the shadows were harsh within the U-shaped courtyard that day. By the way, the tall section on the left side of the building houses elevator machinery and other equipment.
And the thing is, it's even messier than this. The five-story part of the building on the left side of the courtyard is actually part of the simple rectangle western half of the building. The entire western half of the building used to look like that part before the additional five stories were added to the top of the rest of the western part of the building. I suppose the additional five stories were omitted from this part to maintain some level of symmetry around the courtyard. But if you look closely, the part on the left side the courtyard does not match the part on the right side. See the differences in the piers and arrangement of windows on the front face?
In the 1st photo below, a quick look at the back (north) side of the building clearly shows that original two-story Empire Central Office that the Madison Central Office was built around.
Going back to the front view (1st photo below), the building is clad in limestone from the dark granite base to the middle of the second floor. Each pier has a stone panel topped with a prominent chevron-shaped design beside the second story windows, emphasizing the vertical (all photos below). Under the second story windows a dentil molding creates a horizontal contrast band (2nd and 3rd photos below). Bright yellow-orange bricks extend upward, making for a bright festive building. In the 2nd photo below, notice how the windows in this pseudo-tower at the building's edge are arranged in 1-window, 2-window, 1-window groupings, similar to that used in Rowland's designs of the Greater Penobscot Building, the Guardian Building, and the Michigan Bell and Western Electric Warehouse.
Some of the most interesting design work is found above the windows of the five-story section, as shown in the 1st and 4th photos below. Rounded stone pipings are used, similar to those on the Greater Penobscot Building (around the Indian head and above the 7th floor windows) and the Detroit Saturday Night Building. In the 2nd photo below of the eastern side of the building, between those piping designs are stepped arches reminiscent of those which are ubiquitous on the Guardian Building within bricks which are more red than in the rest of the building, like those between the 7th and 8th floor of the Guardian Building. The dentil moldings above the 5th floor windows are unusual since there are two rows of them. The spandrels (area above or below windows, 3rd and 4th photos below) feature insets with a diamond shape, reminiscent of those on the Guardian Building.
Below are 3 more looks into the front courtyard.
And finally, the 1st photo below is of the extraordinarily bland western side of the building, the 2nd photo below returns to the interesting eastern side of the building, and the 3rd photo below shows the front and eastern side of the building from a corner shot.
