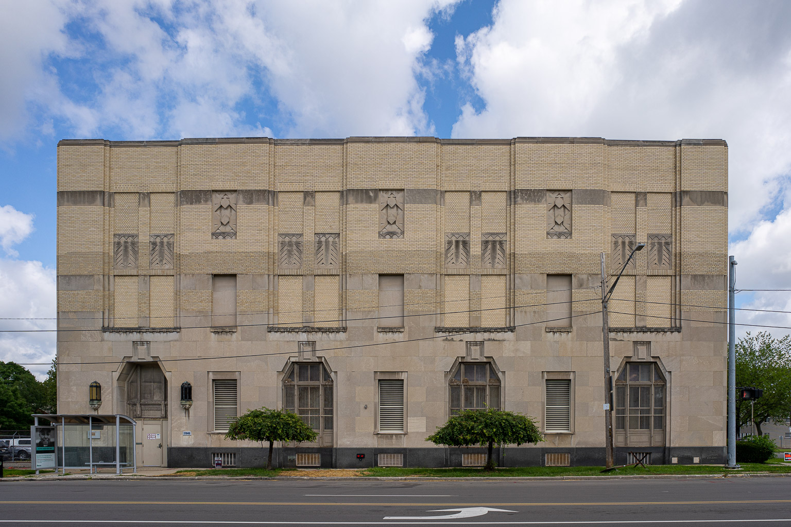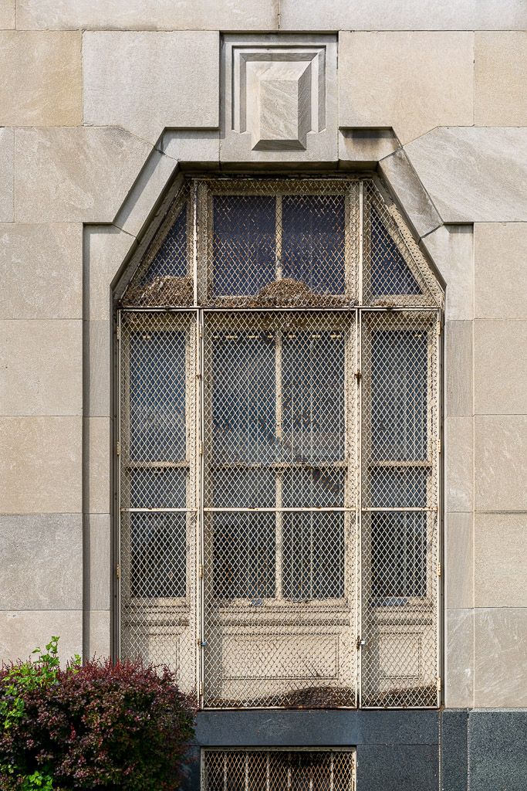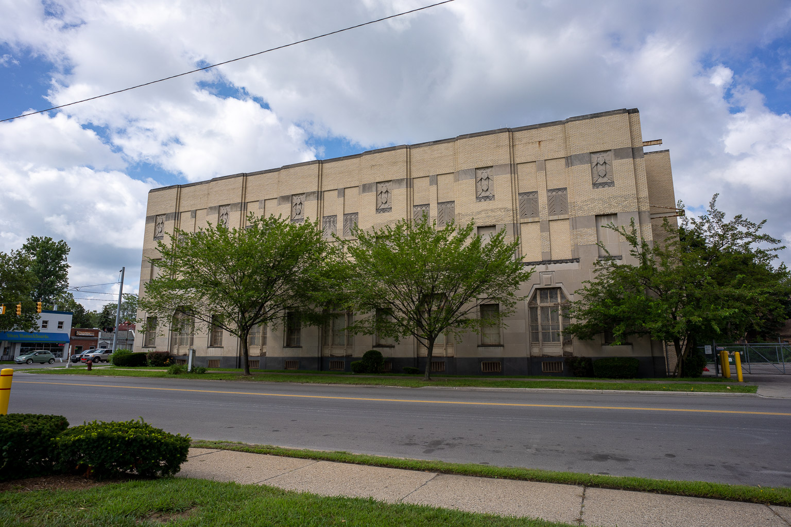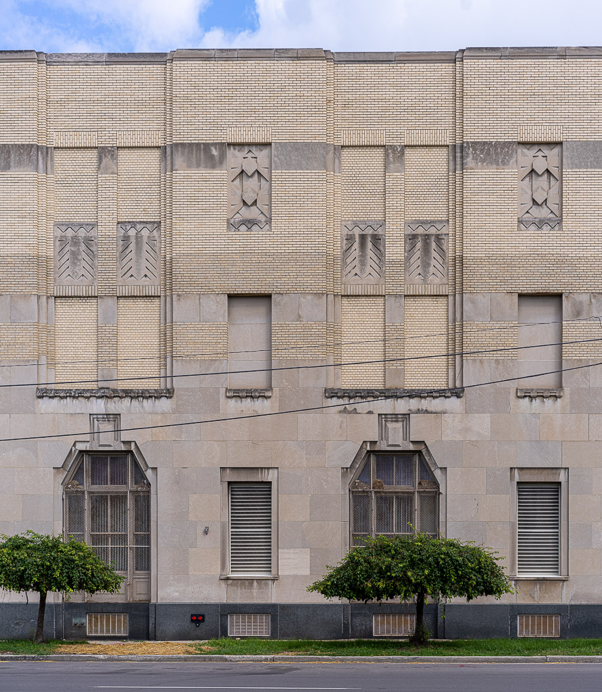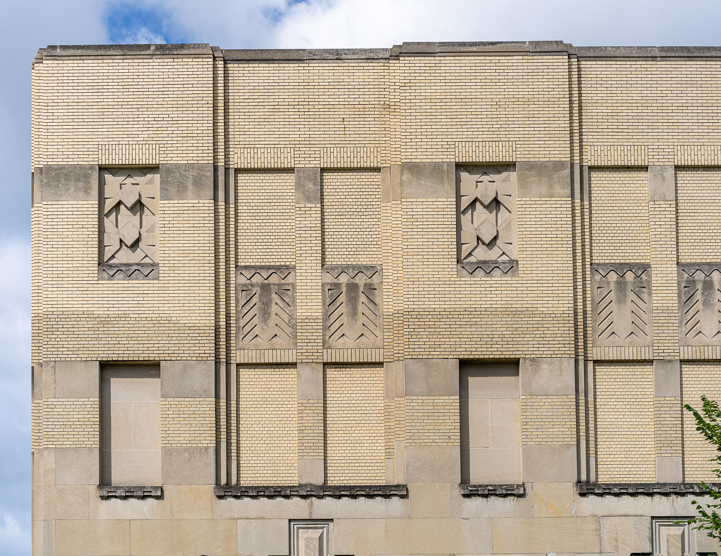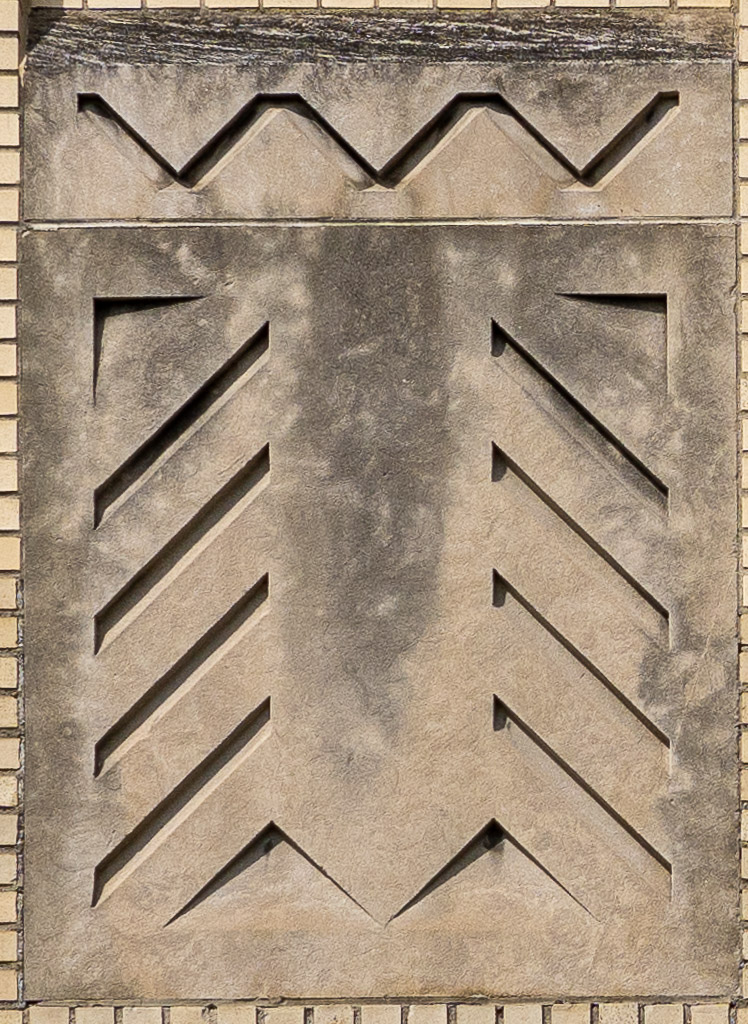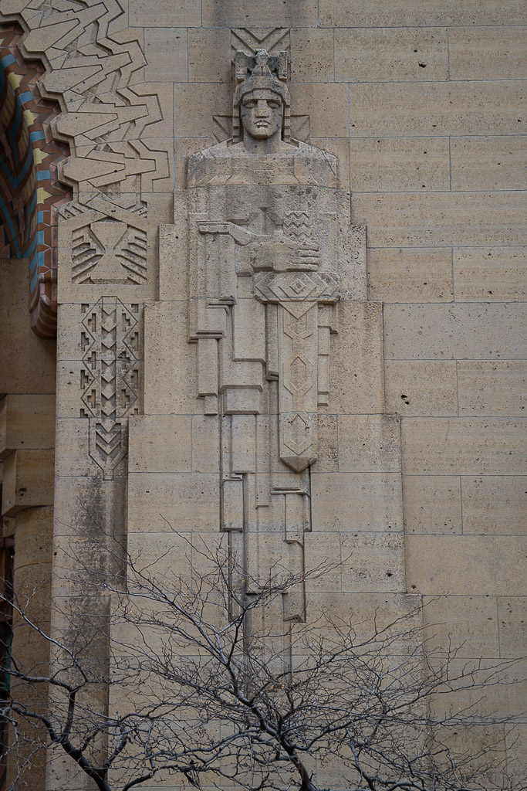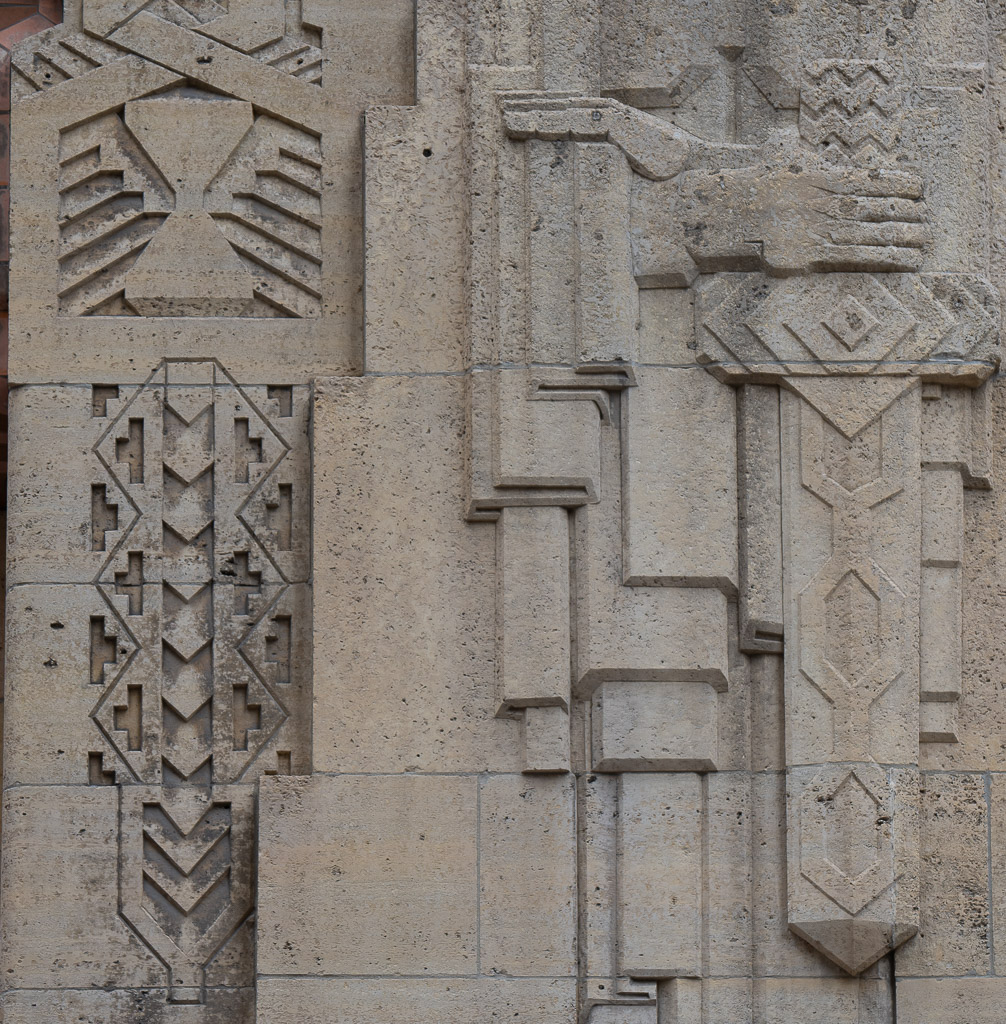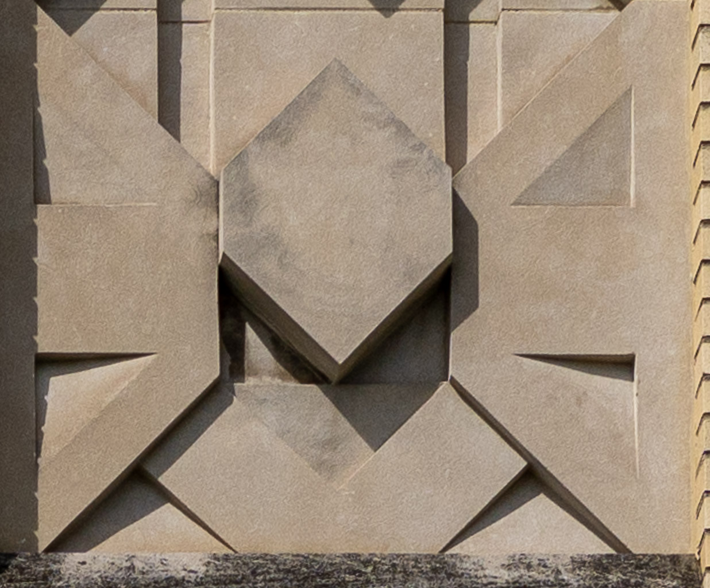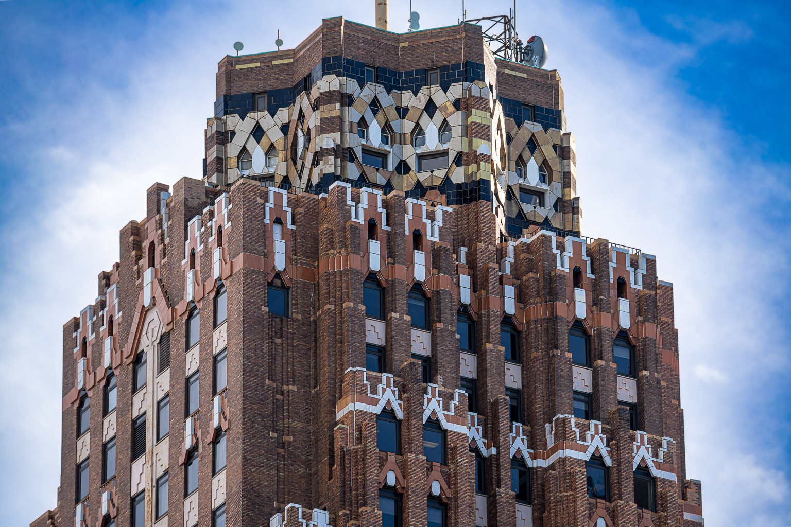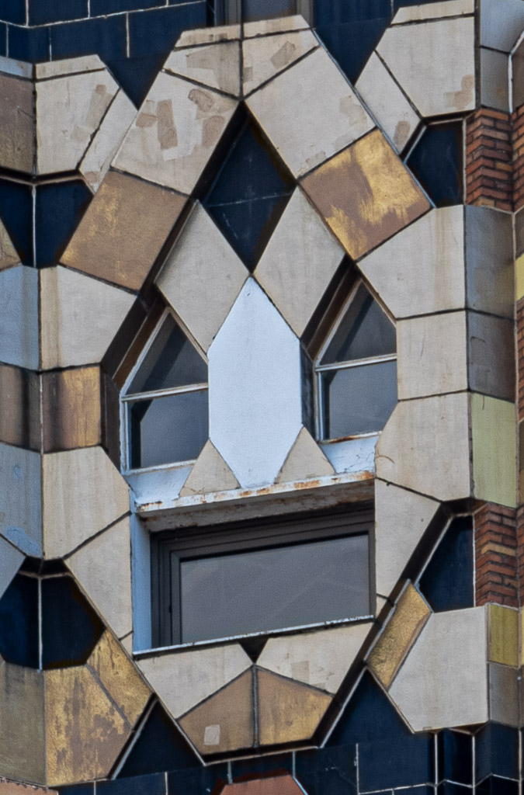The Michigan Bell Niagara Central Office, at 17039 Mack Ave (at Cadieux) along the border between Detroit and Grosse Pointe, was designed in 1928 by Wirt Rowland, the designer of all Michigan Bell structures from 1922 through 1930, while he worked for Smith, Hinchman & Grylls.
Michigan Bell grew tremendously during the 1920s, sparked by the tremendous growth of the automotive industry, the employees it brought to the area, and the needs of the growing population. The heavy and bulky switching equipment needed to support the explosion in the number of telephones and the miles of wire to connect them required large, open-spaced buildings called central offices, with strong floors capable of supporting double the weight of a standard building, and ceilings 11 to 14 feet in height rather than the standard 10 to 11 foot height. They had to be designed with the ability to grow taller with more floors as the expected need arose in the future. And since they were located within residential or neighborhood business areas, they had to look pleasing and fit in with surrounding architecture to gain public acceptance.
The 1st photo below shows the front of the building, facing Mack Avenue. The first floor is faced in limestone, which transitions to a pale yellow brick in the second floor. The ground floor is dominated by four massive angled arches topped by large keystones: the left one is a door, and the other 3 are windows. One is shown in detail in the 2nd photo below. The first floor appears from the outside to be exaggerated in height by extending the keystones at the top of the arches nearly to the window sills of the second floor, as was also done by Rowland in the Detroit Saturday Night Building. The 3rd photo below shows the similar but longer and door-less Cadieux side of the building. The other two sides of the building are less decorative and more utilitarian.
The building was originally a 2-story building; the 3rd story was added in the 1970s with slightly mismatched bricks. The second floor window sills have dentil moldings, best seen in the 2nd photo below, as they did on the Michigan Bell Pingree Central Office. Carved limestone designs are used in the 2nd story and the 3rd story (see 1st and 2nd photos below). Those on the 2nd story are carved with angled lines and topped with a zig-zag pattern, which I've enlarged and cropped in the 3rd photo below. The center of the angled line pattern reminds me of the sword in the right-more Guardian Sentinel outside the Griswold Street entrance of the Guarding Building (4th photo below), with the angled lines reminding me of the lines running out from the hourglass pattern to the left of that Sentinel's body, at the same level as the hand. I've created a magnified and cropped version of that 4th photo below in the 5th photo below, featuring the two parts I'm talking about (lower-right and upper-left corners), which combine to form the 2nd floor carved patterns of the Niagara Central Office shown in the 3rd photo below close-up.
Now lets look at the carved limestone designs in the 3rd story. I've repeated the 2nd photo above as the 1st photo below. I've enlarged and cropped the part of most interest as the 2nd photo below. It's just the bottom half of one of the 3rd story designs. The top and bottom halves of those designs are identical; I just picked the bottom half here because it's not in as much shadow as the top half. This pattern is similar to that at the top of the North Tower of the Guarding Building, shown in the 3rd photo below. I've magnified and cropped to the point of interest in the 4th photo below. Is it the same as on the Niagara Central Office pattern in the 2nd photo below? No, but it's close enough to be interesting to me. The original two-story Niagara Central Office was topped by a parapet containing 18 of these bow-tie-like ornaments. 18 is exactly the number of second-story angled line patterns the current building contains (count them in the 1st and 3rd photos on this page, above), so I suspect these 18 patterns once capped the 18 second-story angled line patterns. When the third story was added in the 1970s, pairs of these patterns were set one on top of another in lieu of windows on the 3rd floor, forming the 3rd story designs seen today. In today's building, each of those stacked pairs of patterns has a zig-zag pattern below it, identical to those above the 2nd story angled-line patterns. I suspect those zig-zags are all in their original place, and these stacked pairs were placed on top of the in-place zig-zags in the 1970s.
