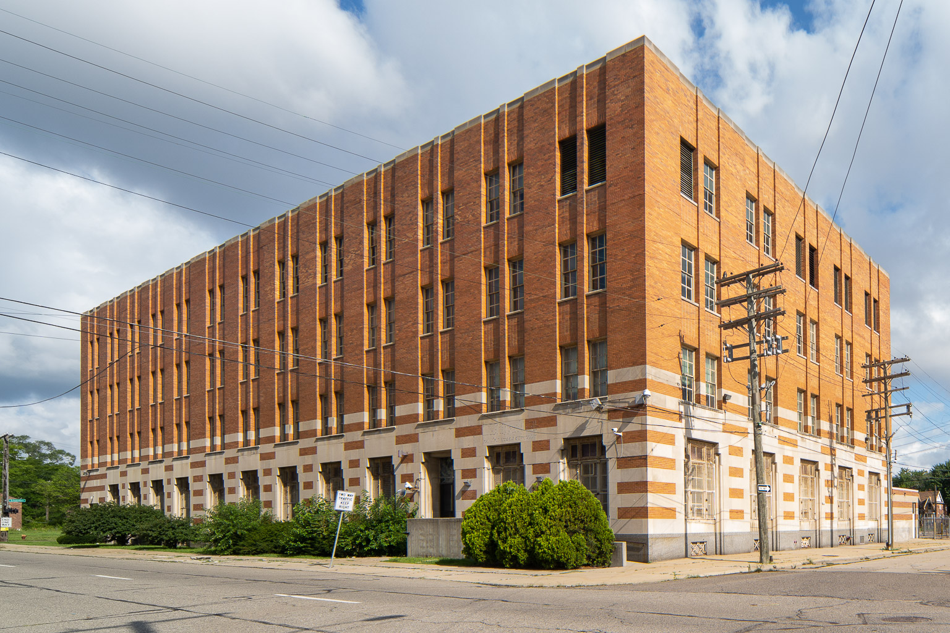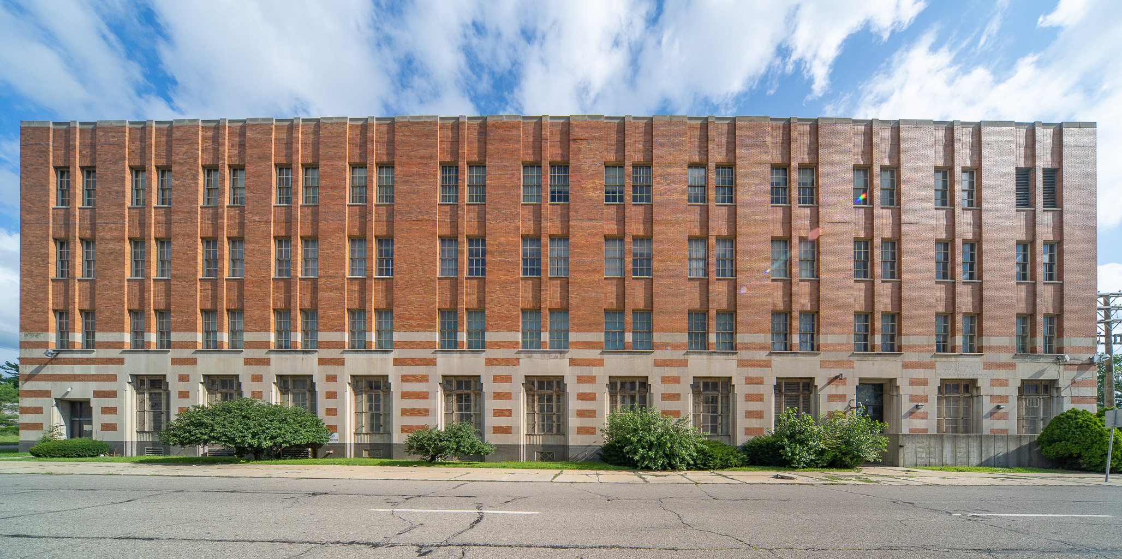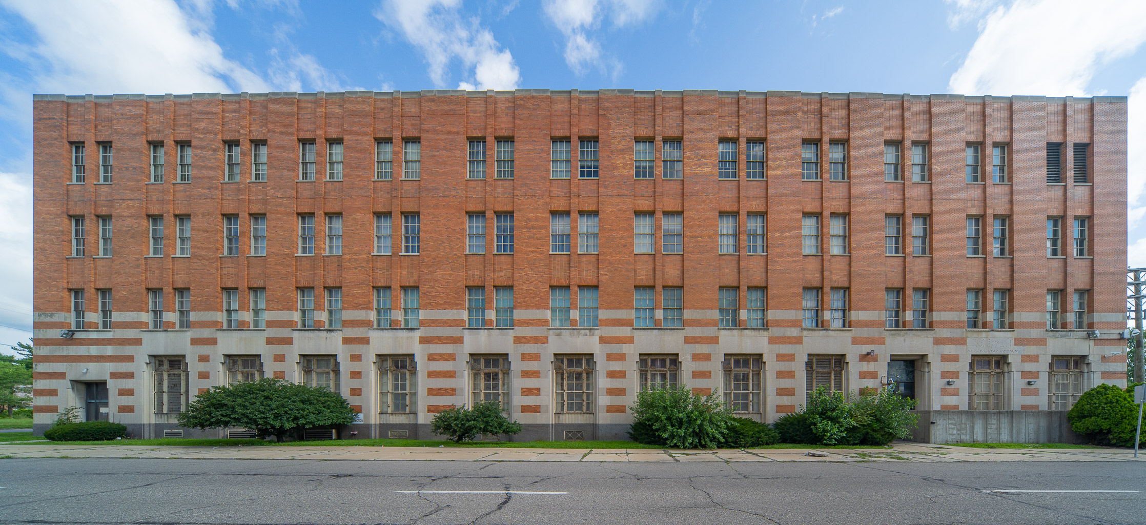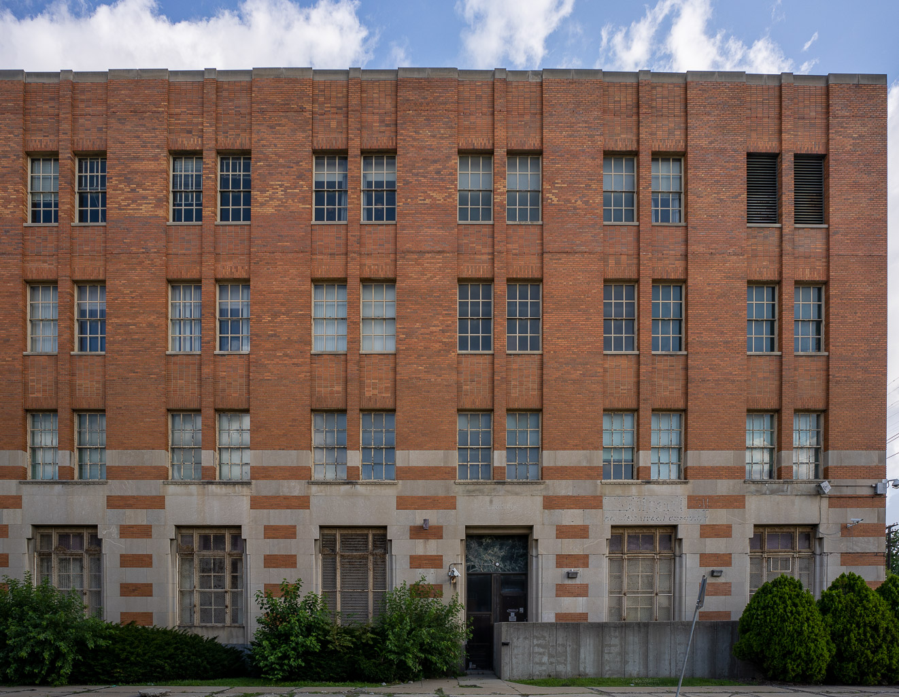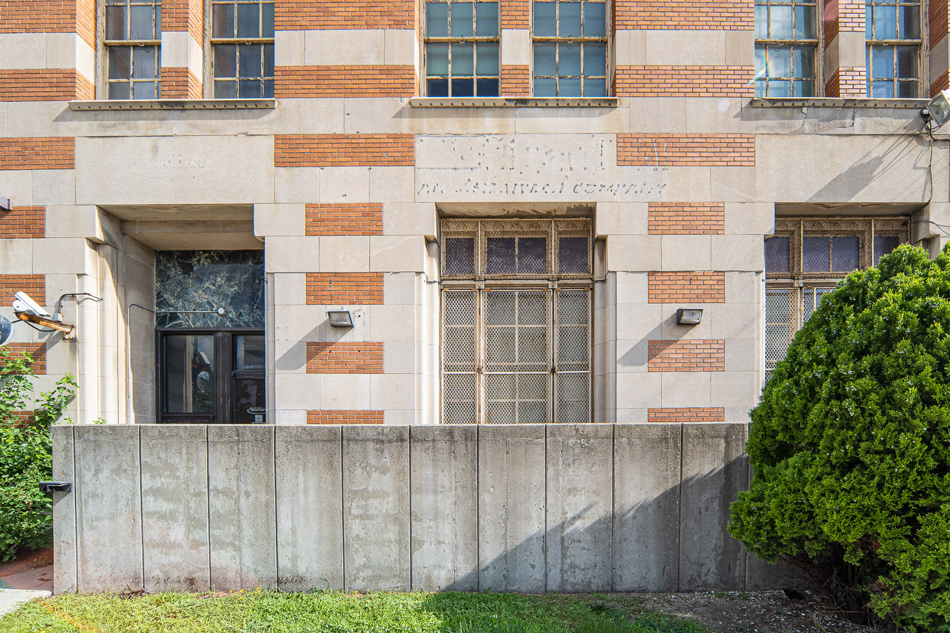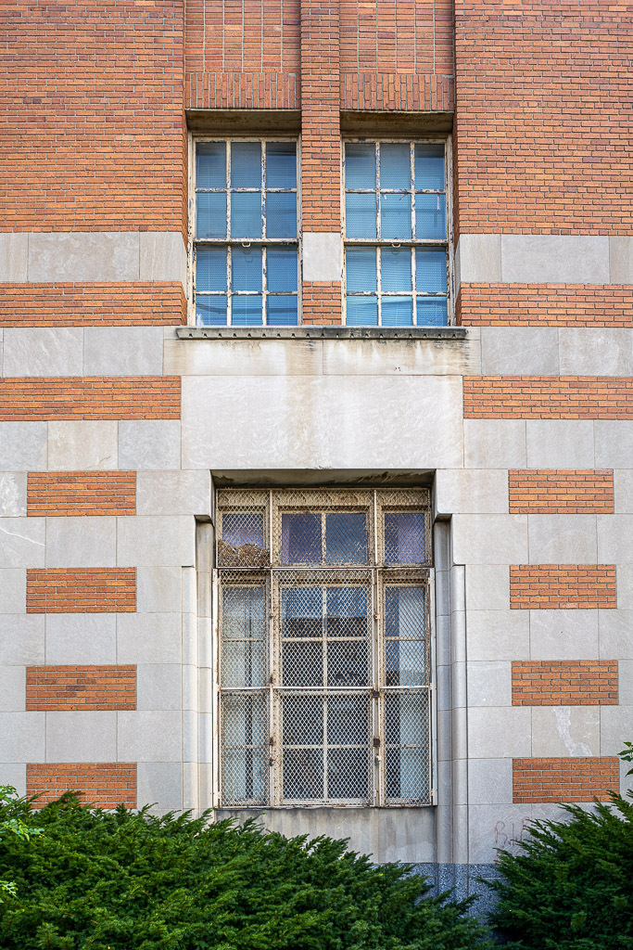The Michigan Bell Pingree Central Office, at 13635 Greiner St (at Grotto Court, near Gratiot & McNichols) was designed by Wirt Rowland, the designer of all Michigan Bell structures from 1922 through 1930. Rowland worked for Smith, Hinchman & Grylls when he designed this building.
Michigan Bell grew tremendously during the 1920s, sparked by the tremendous growth of the automotive industry, the employees it brought to the area, and the needs of the growing population. The heavy and bulky switching equipment needed to support the explosion in the number of telephones and the miles of wire to connect them required large, open-spaced buildings called central offices, with strong floors capable of supporting double the weight of a standard building, and ceilings 11 to 14 feet in height rather than the standard 10 to 11 foot height. They had to be designed with the ability to grow taller with more floors as the expected need arose in the future. And since they were located within residential or neighborhood business areas, they had to look pleasing and fit in with surrounding architecture to gain public acceptance.
Vibrant colors were the main decorative feature of several of Rowlands buildings of the late 1920s, including this one. As originally designed and built, it was two stories high and six bays wide, but it has since been enlarged significantly in both directions. The 1st photo below shows a perspective view from the corner of the four-story-tall and 13-bay-wide building. The 2nd photo below shows a front view with shadows to enhance the 3rd dimension, and the 3rd photo below shows a front view without shadows to show the decoration better. The first floor is limestone with bands of brick, and the stone continues up to the middle of the second floor.
The closer photos below show some of the details better. The first-floor windows and doors are recessed within a frame of rounded stone, and over each one is a limestone lintel twice as tall as the adjacent stone and brick bands. The top of those windows has a stepped-arch. Behind the metal screens an intricate molding is barely visible at the top of those first-floor windows. Below the windows of the second floor are dentil moldings. There is a green marble inset over the front door. The concrete wall covering the bottom-right corner of the building is a wheelchair ramp.
