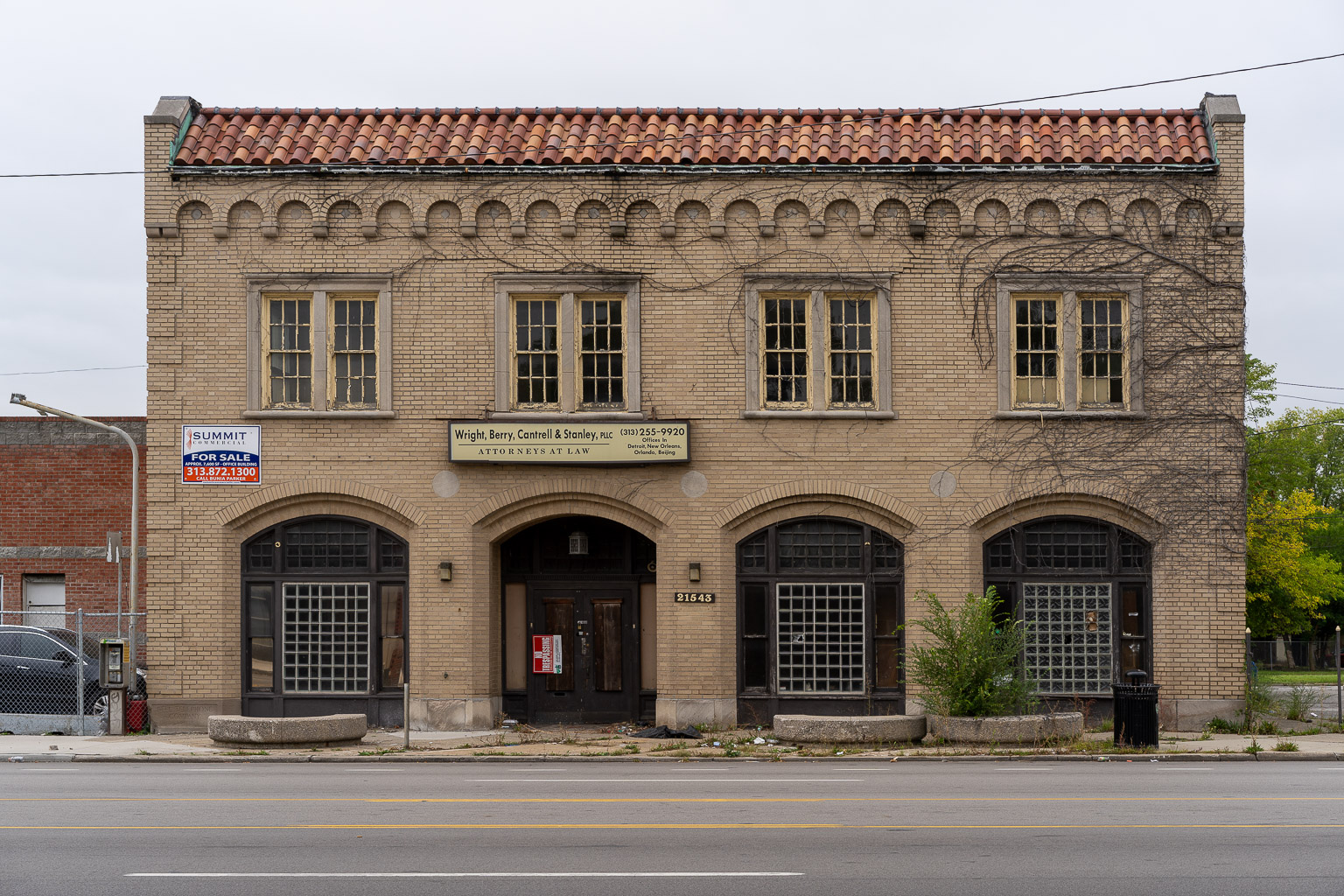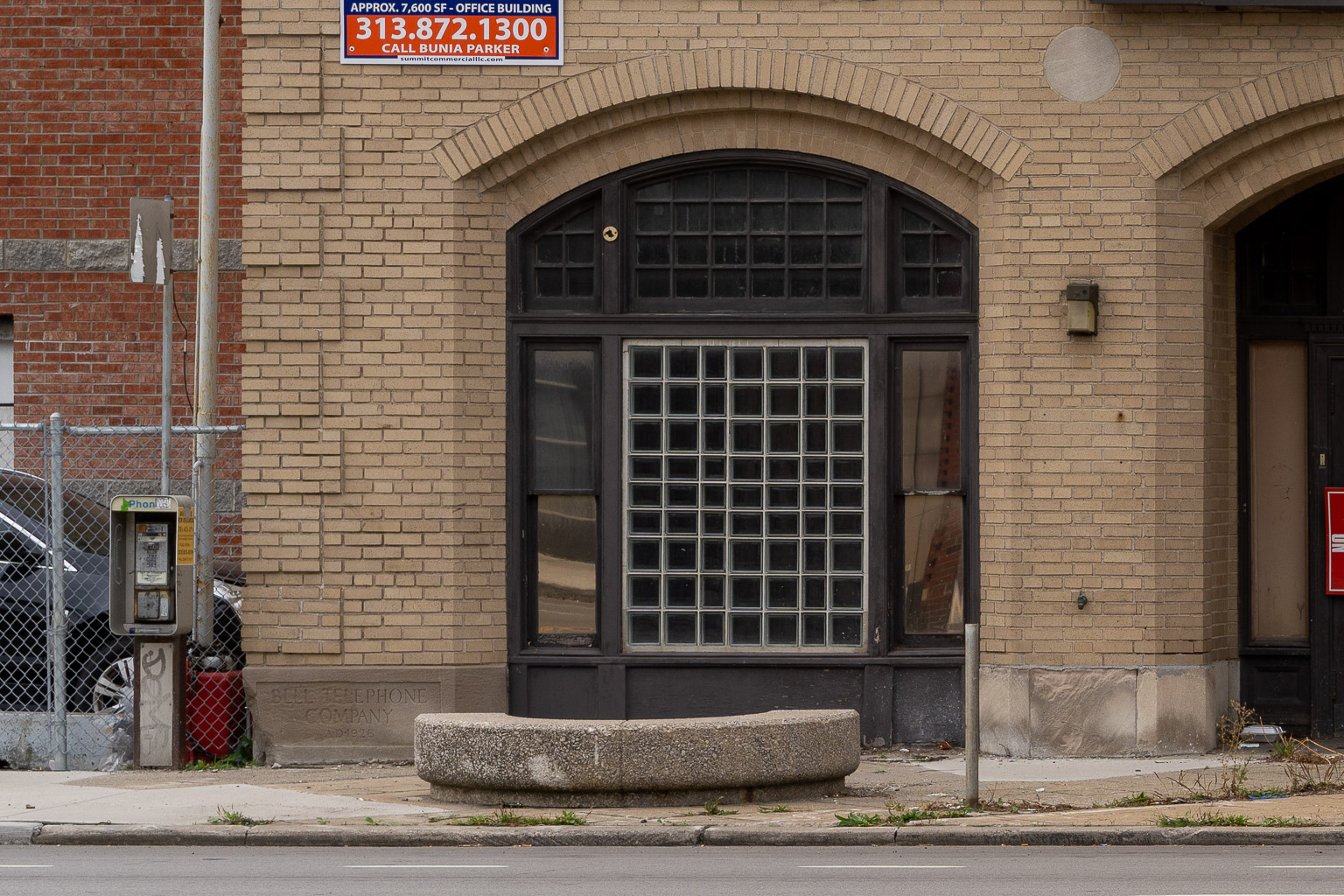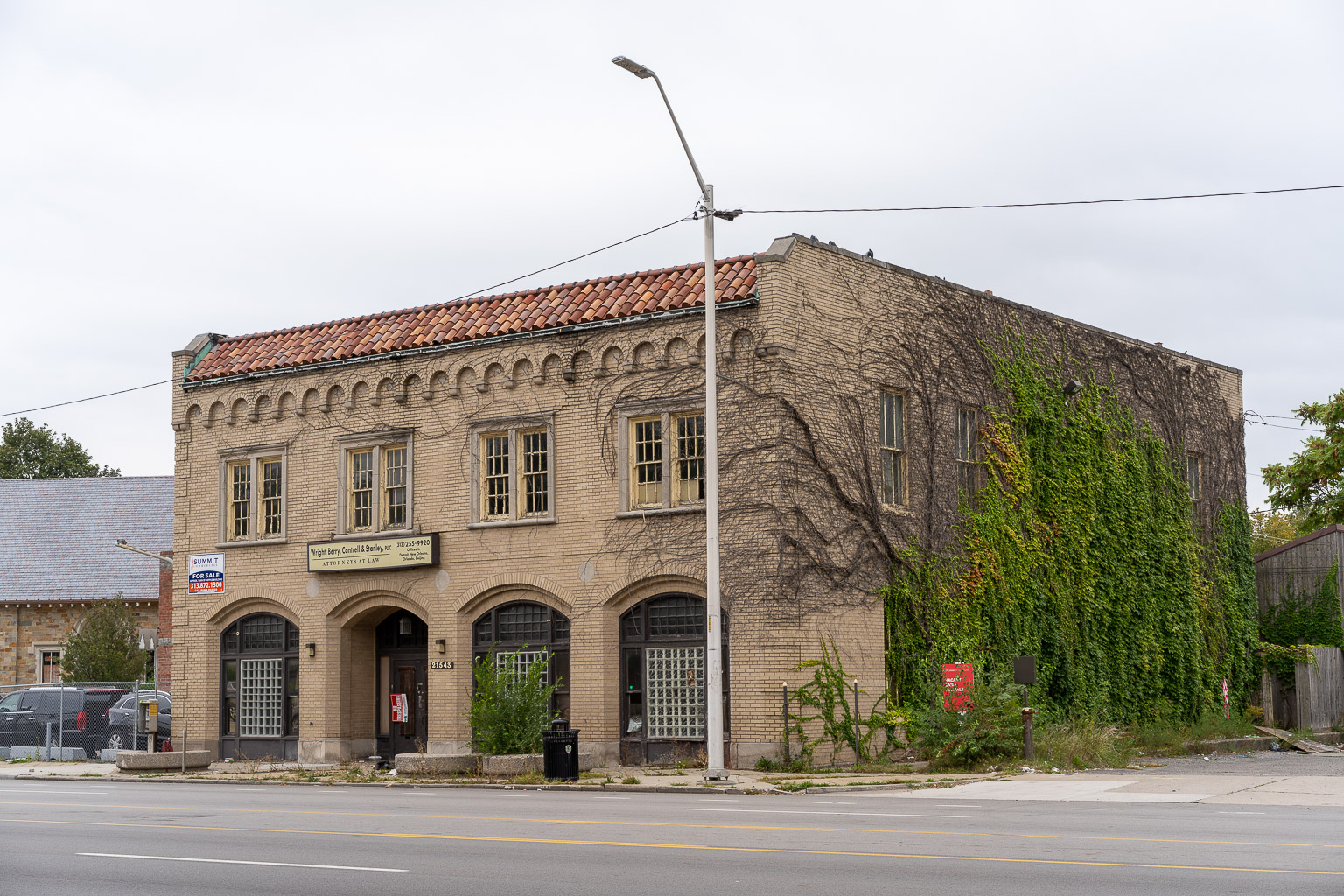The Michigan Bell Redford Central Office, at 21543 W Grand River in Detroit (at McNichols) was designed as a two-story building in 1925 by Wirt Rowland, the designer of all Michigan Bell structures from 1922 through 1930. Rowland worked for Smith, Hinchman & Grylls when he designed this building.
Michigan Bell grew tremendously during the 1920s, sparked by the tremendous growth of the automotive industry, the employees it brought to the area, and the needs of the growing population. The heavy and bulky switching equipment needed to support the explosion in the number of telephones and the miles of wire to connect them required large, open-spaced buildings called central offices, with strong floors capable of supporting double the weight of a standard building, and ceilings 11 to 14 feet in height rather than the standard 10 to 11 foot height. They had to be designed with the ability to grow taller with more floors as the expected need arose in the future. And since they were located within residential or neighborhood business areas, they had to look pleasing and fit in with surrounding architecture to gain public acceptance.
The building has a symmetrical design with Romanesque features. Depth and interest are created through layers of arches and bevels formed with the same bricks used for the entire front facade. The piers on either side of each of the four ground-floor bays chamfered and round stones are placed at the top of the center three piers, and above each bay are arches formed from three different layers of bricks. Staggered blocks of embossed bricks are placed at the corners of the building. An embossed row of bricks divides the first and second floors at the centerline of the building. The second floor windows are surrounded by stone. Just below the roofline, an arcaded cornice was created using bricks and stone corbels, with alternating round- and diamond-shaped stones inside each arch. Capping off the building is an ornamental red clay tile roof. The cornerstone of the building, visible at the lower-left corner of the 1st photo below says "Bell Telephone Company 1926", and just left of it is an unused payphone. Those details are magnified in the 2nd photo below. The building is now privately owned.


