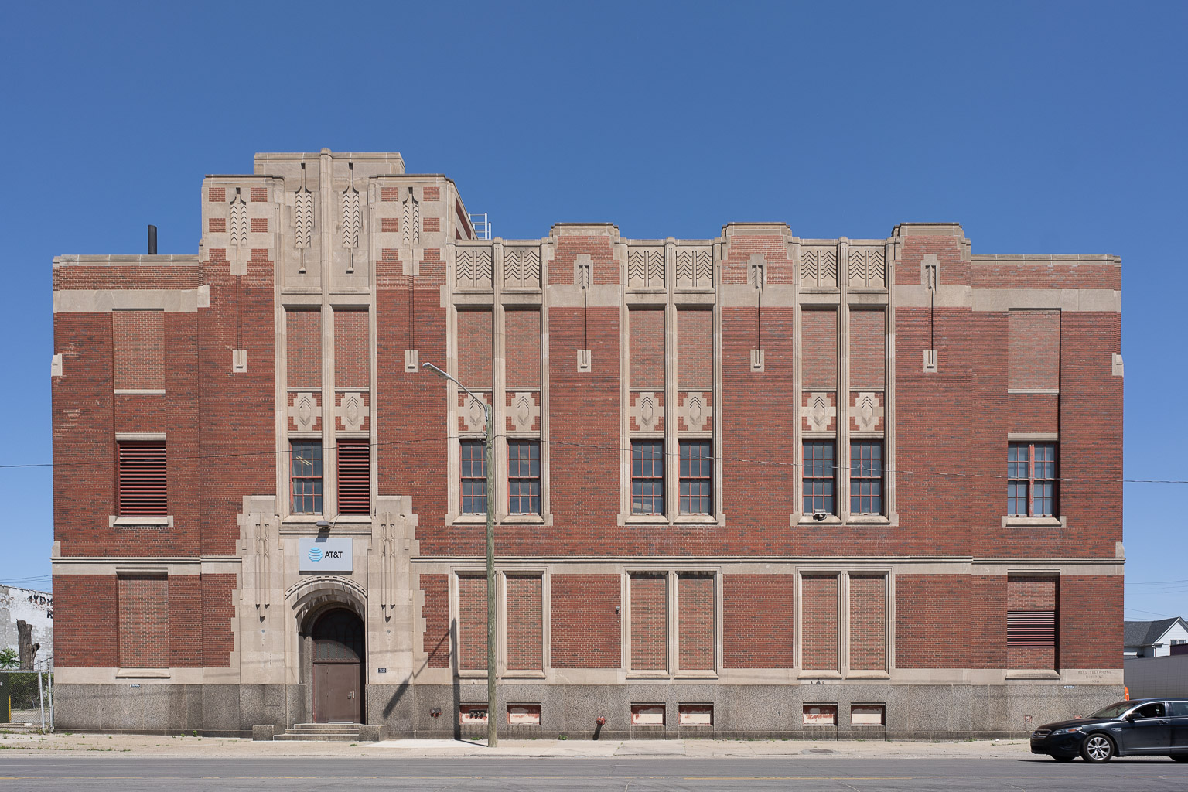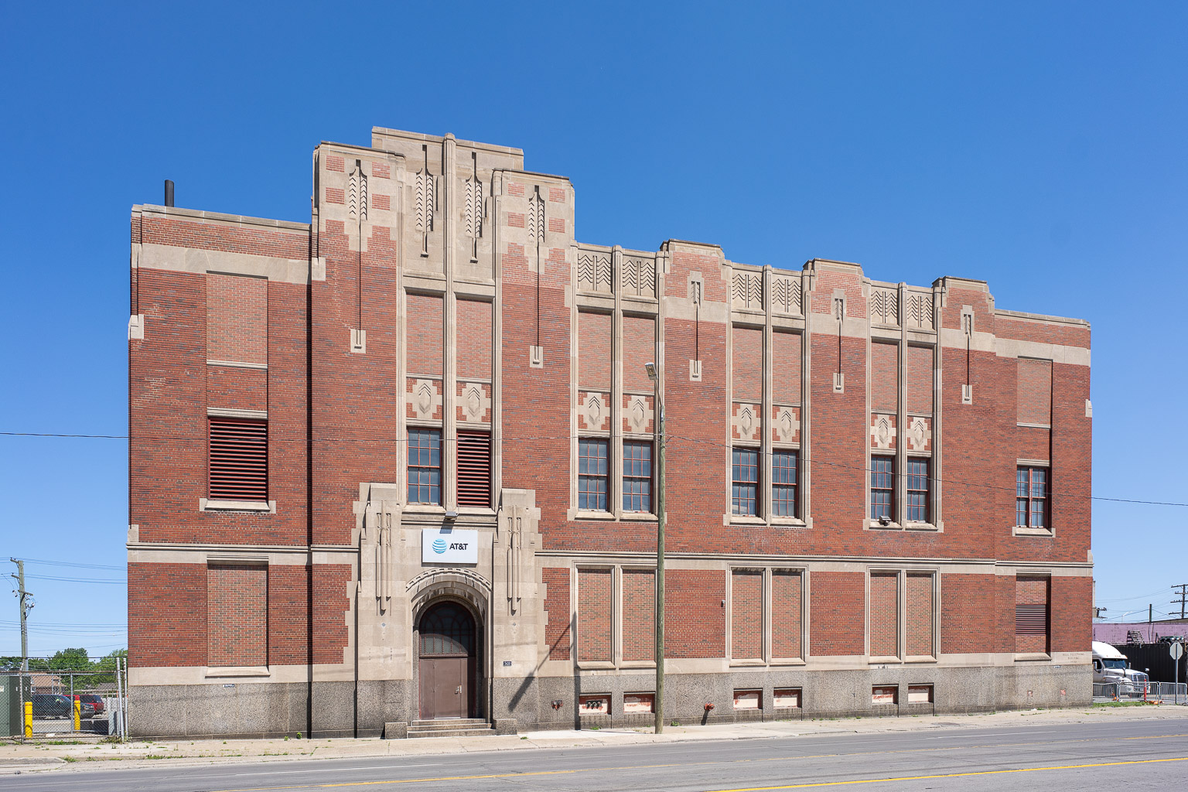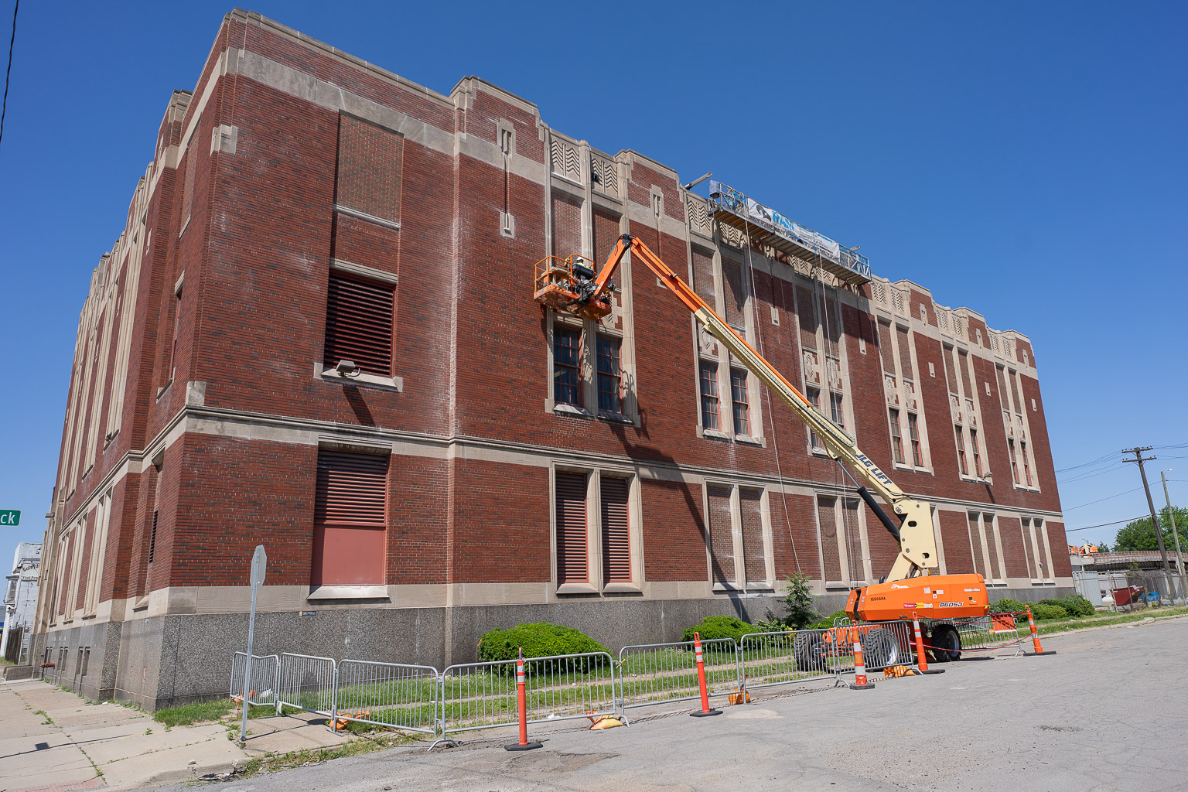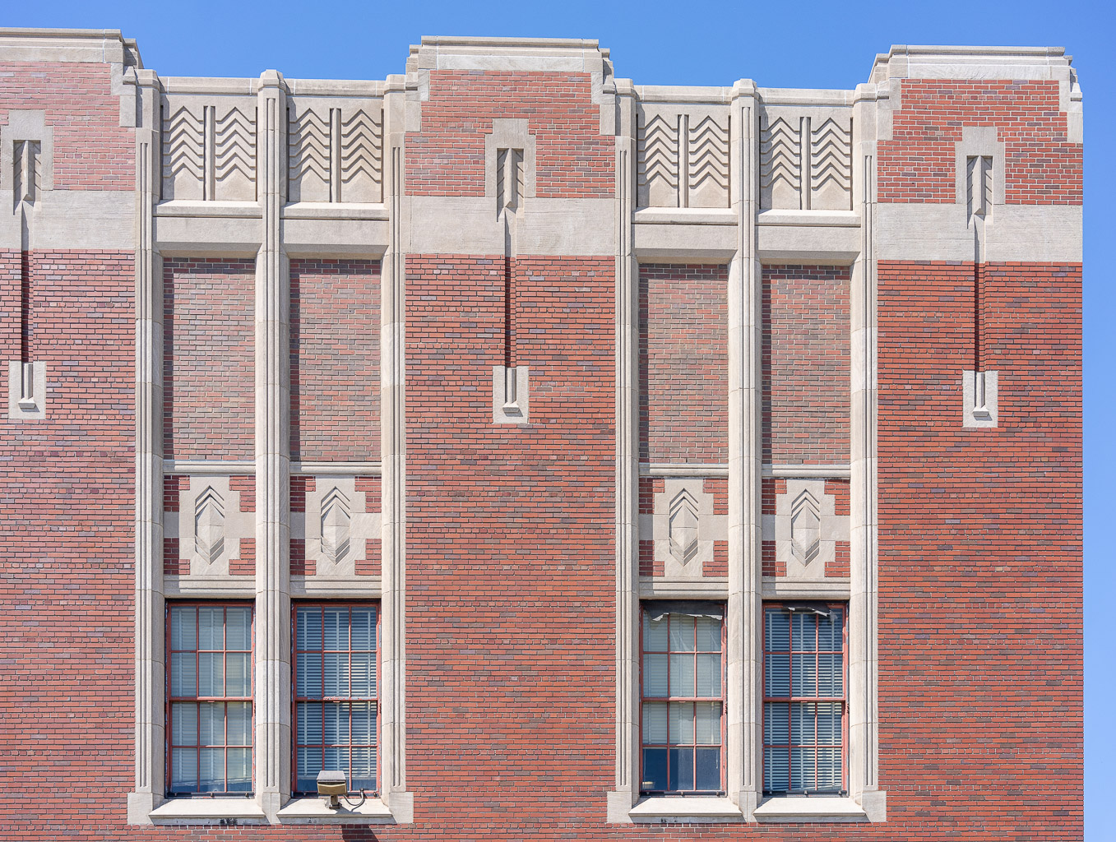The Michigan Bell Vinewood Central Office, at 7420 W Fort Street in Detroit (at Wheelock) was designed as a two-story building in 1929 by Wirt Rowland, the designer of all Michigan Bell structures from 1922 through 1930. No additions have been made to the original building
Michigan Bell grew tremendously during the 1920s, sparked by the tremendous growth of the automotive industry, the employees it brought to the area, and the needs of the growing population. The heavy and bulky switching equipment needed to support the explosion in the number of telephones and the miles of wire to connect them required large, open-spaced buildings called central offices, with strong floors capable of supporting double the weight of a standard building, and ceilings 11 to 14 feet in height rather than the standard 10 to 11 foot height. They had to be designed with the ability to grow taller with more floors as the expected need arose in the future. And since they were located within residential or neighborhood business areas, they had to look pleasing and fit in with surrounding architecture to gain public acceptance.
The bricks used in the Vinewood office are orange and red, with occasional purple/blue bricks to add texture. The off-white stone accents contrast with the brick. The entrance features a projecting frame of stone inside which is an arch above the door itself. The buttresses on either side of the doorway narrow in steps as they rise, and are decorated by three vertical rods. At the top of the building, above the doorway, is a stepped parapet with 4 decorations that enhance those three-rod designs beside the doorway. The central rod is longer than the outer rods, but the outer rods are carved into chevrons.
The two of those four decorations that are above the doorway buttresses have a recess in the brickwork below them which extends from the decorative stone above to a small stone below, and this decorative featue continues to the right side of the building between each window bay. Those inexpensive grooves in the bricks add detail and interest to the building, without costing as much as a piece of stone extending that entire height. Stepped forms and chevrons decorate the space above windows.



