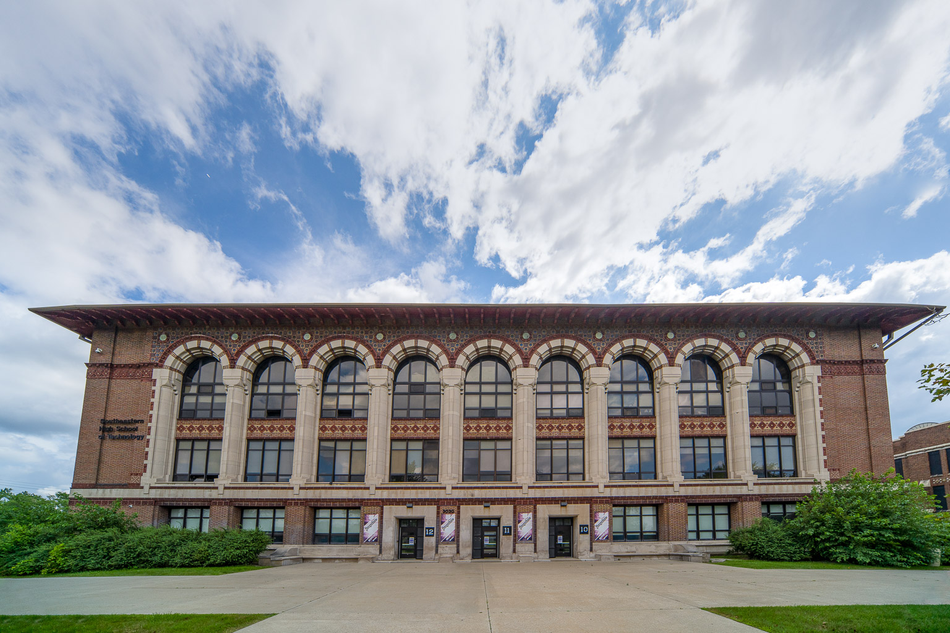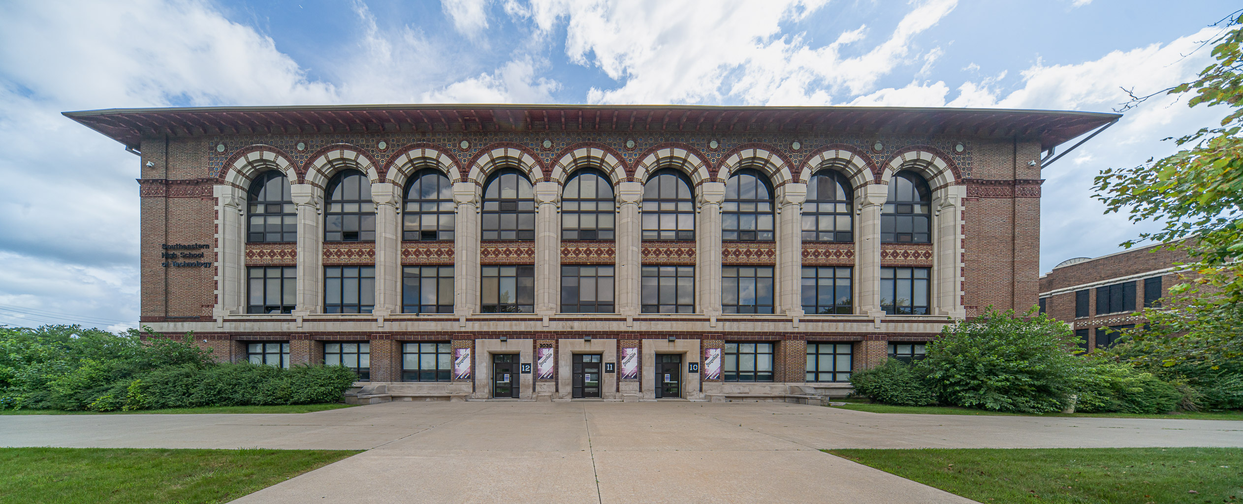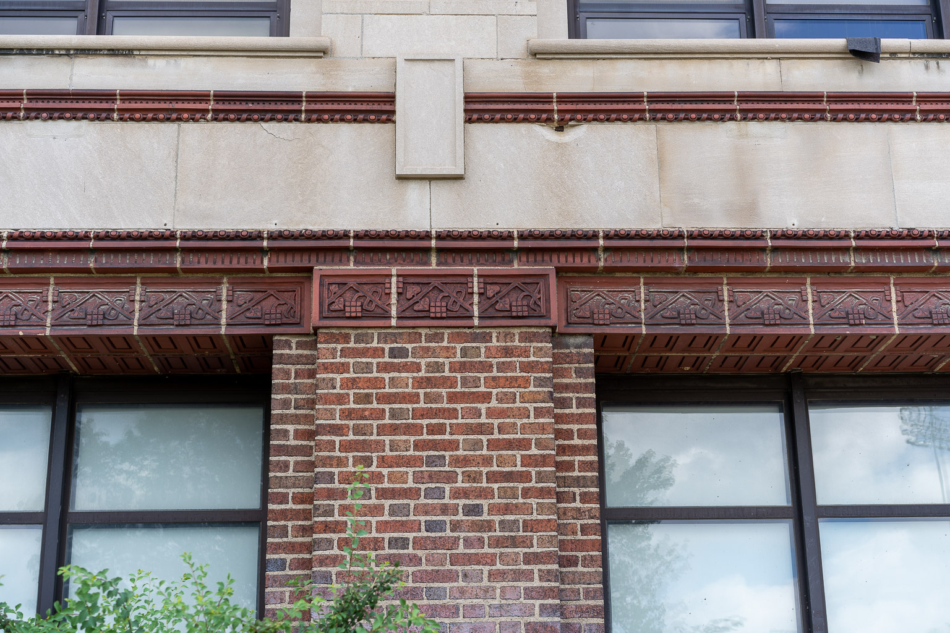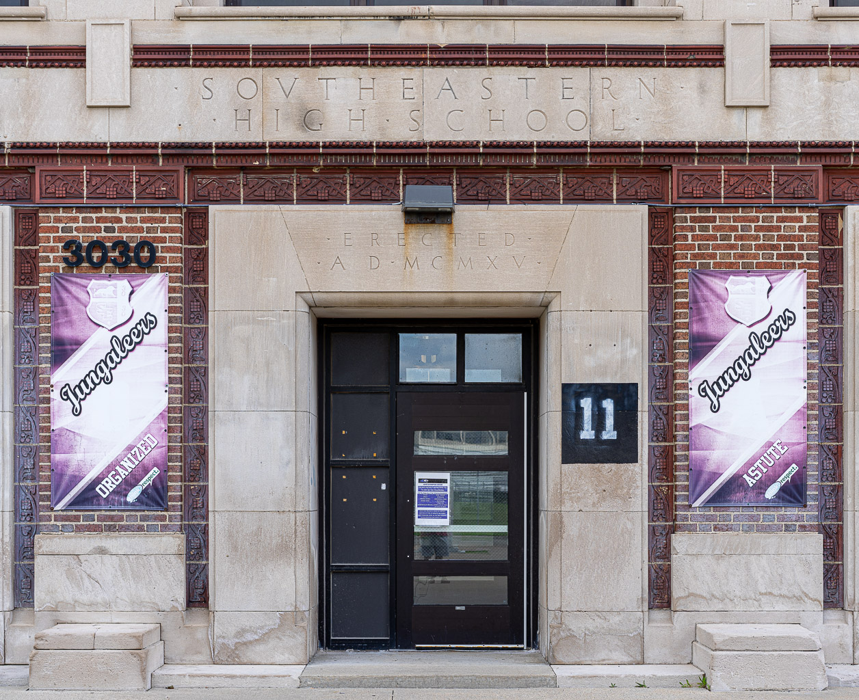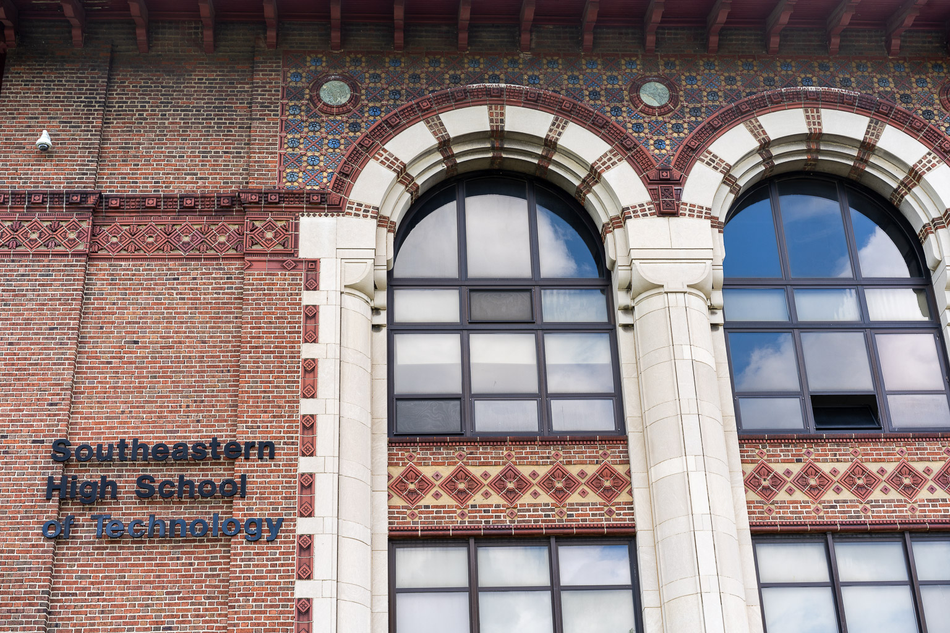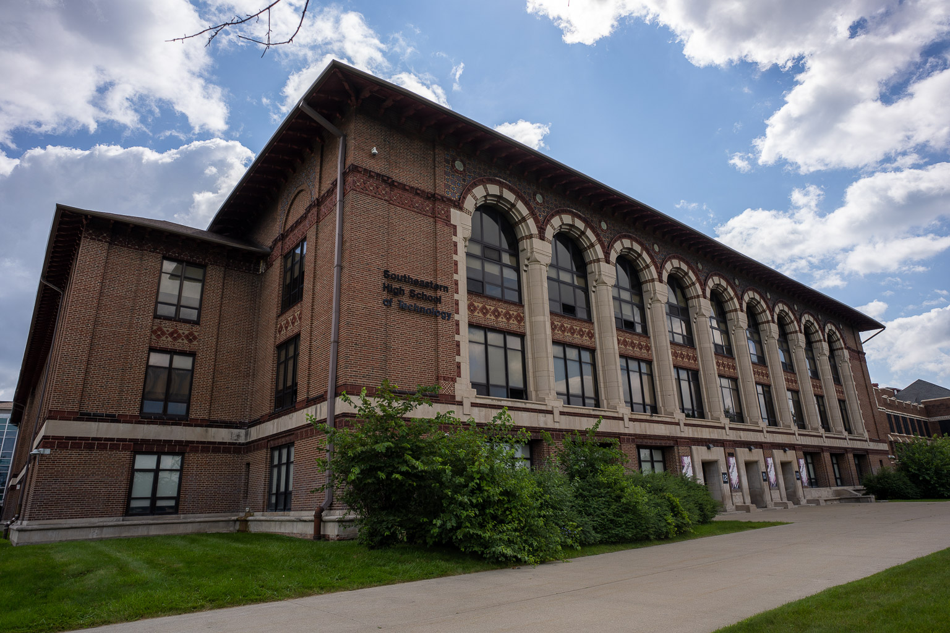Southeastern High School (now Southeastern High School of Technology), at 3030 Fairview Street at Goethe Street, in Detroit, was designed by Wirt Rowland in 1914-1915 while he was working for the firm of Malcomson & Higginbotham. Construction began in September of 1915 and the school opened on January 3, 1917 even though it was not quite complete.
For the high school design he re-used some of the ideas that first appeared on Hill Auditorium and Northern High School, such as the large windows in the front separated by light-colored pillars, and framed by brickwork, but he advanced the design by topping the windows with arches, and those arches are visually interesting, even from a distance, due to their colored banding. Although all 3 buildings have a hip roof, Southeastern High School's hip roof is more prominent visually since it overhangs the walls much further.
Terra-cotta tiles above the first floor windows and another thin line of them just under the second floor windows (1st photo below) add interest to the divider between those floor. The central front door is shown in the 2nd photo below.
The 1st photo below shows a close-up view of some of the most interesting details of the building, which can again be seen from a distance but are better appreciated in the close-up view. The left quarter of that image shows the 'Flemish Bond' pattern used for placement of the bricks, in which the bricks are placed alternately showing their long edge and their short edge, with alternating rows of bricks being offset, making for a more interesting visual pattern. You can see that 'Flemish Bond' pattern in the 1st photo above as well. The diamond-shaped terra-cotta tiles between the second and third floor windows add visual interest and are emphasized by the concrete band they are set within. Additional razzle-dazzle is provided by the smaller diamonds between, above and below them, along with the 'Flemish Bond' brick bands above and below them. Those flower-patterned diamond shapes are continued outward from the left edge of the top of the left window's pillar. A thin band of smaller terra-cotta flowers flows down the left side of the left windows pillar. The arches are sectioned by thin brick bands, making the arches look like they're light stones set in a dark mortar from a distance. Another terra-cotta band arches above the top of the light stone window arches. And above those arches is an unusual field of terra-cotta designs in red, blue and tan, looking like fine quiltwork. As if this was not enough yet, a small terra-cotta circle surrounds a light stone at the top of the wall between each arch. Finally, the 2nd photo below shows a corner view of the school, showing how some of the patterns developed on the front face are carried around the building.
