|
This is part of my series of visits to buildings designed by Frank Lloyd Wright.
Frank Lloyd Wright designed and built the Emil Bach House in 1915 in Chicago, Illinois for the co-owner of the Bach Brick Company. The house is cube-shaped, with strong geometry. It's 2700 square-feet, but didn't seem that large to me, but I think much of the house was off-limits to tours since it's still available as a rental.
Here are some photos of the exterior
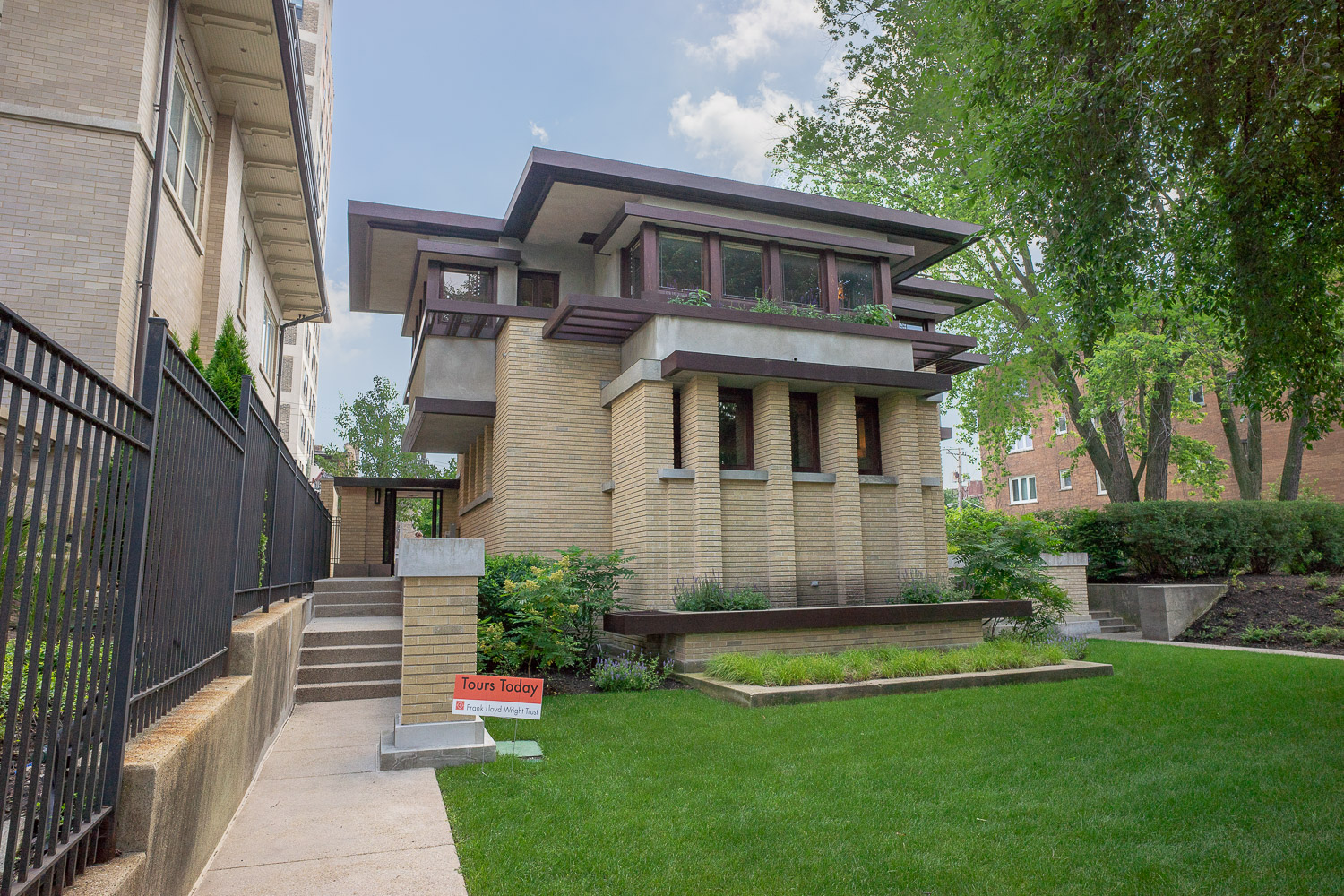 DSC08876-20180704: Emil Bach House, Chicago, Illinois - front exterior
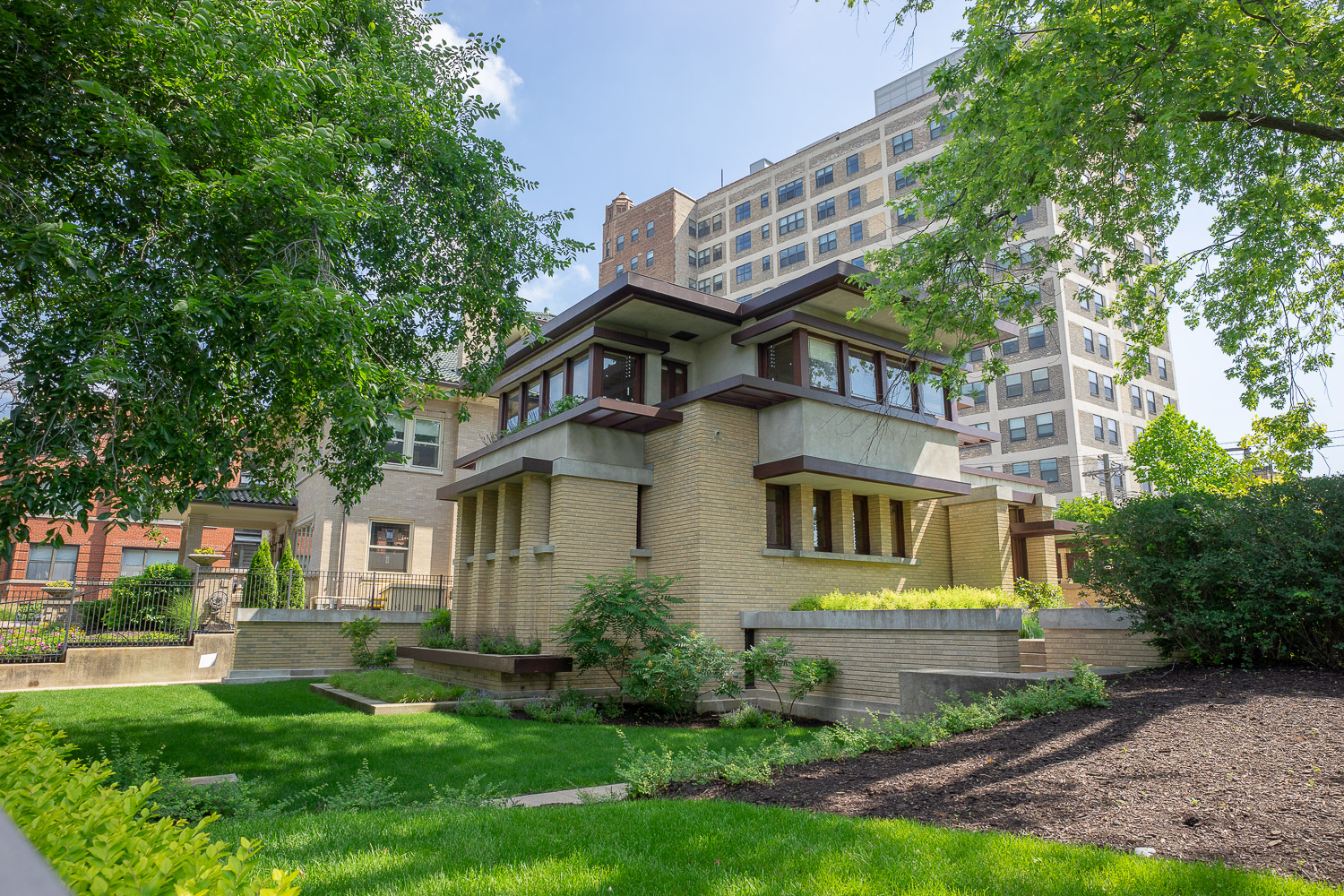 DSC08845-20180704: Emil Bach House, Chicago, Illinois - front exterior
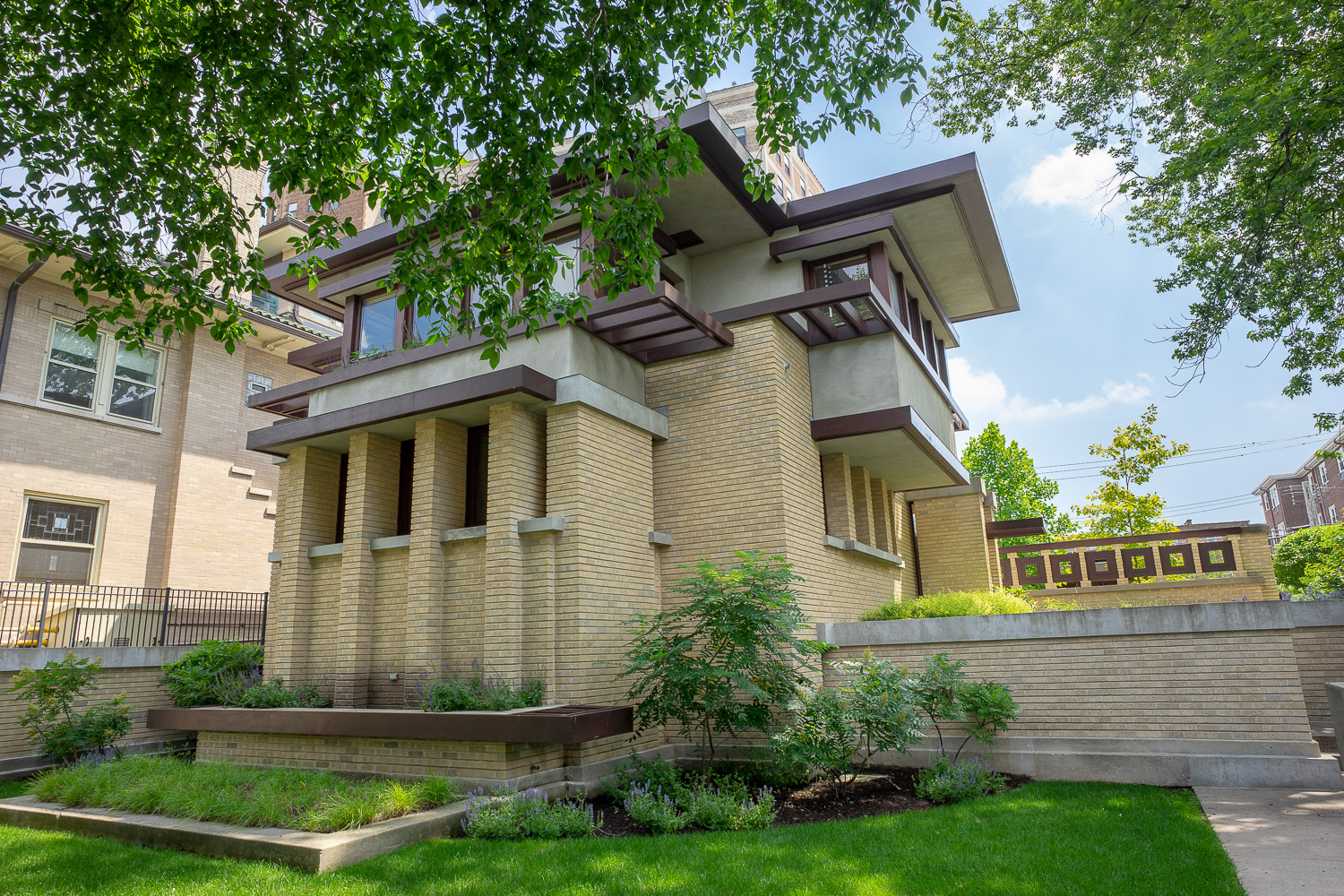 DSC08851-20180704: Emil Bach House, Chicago, Illinois - front exterior
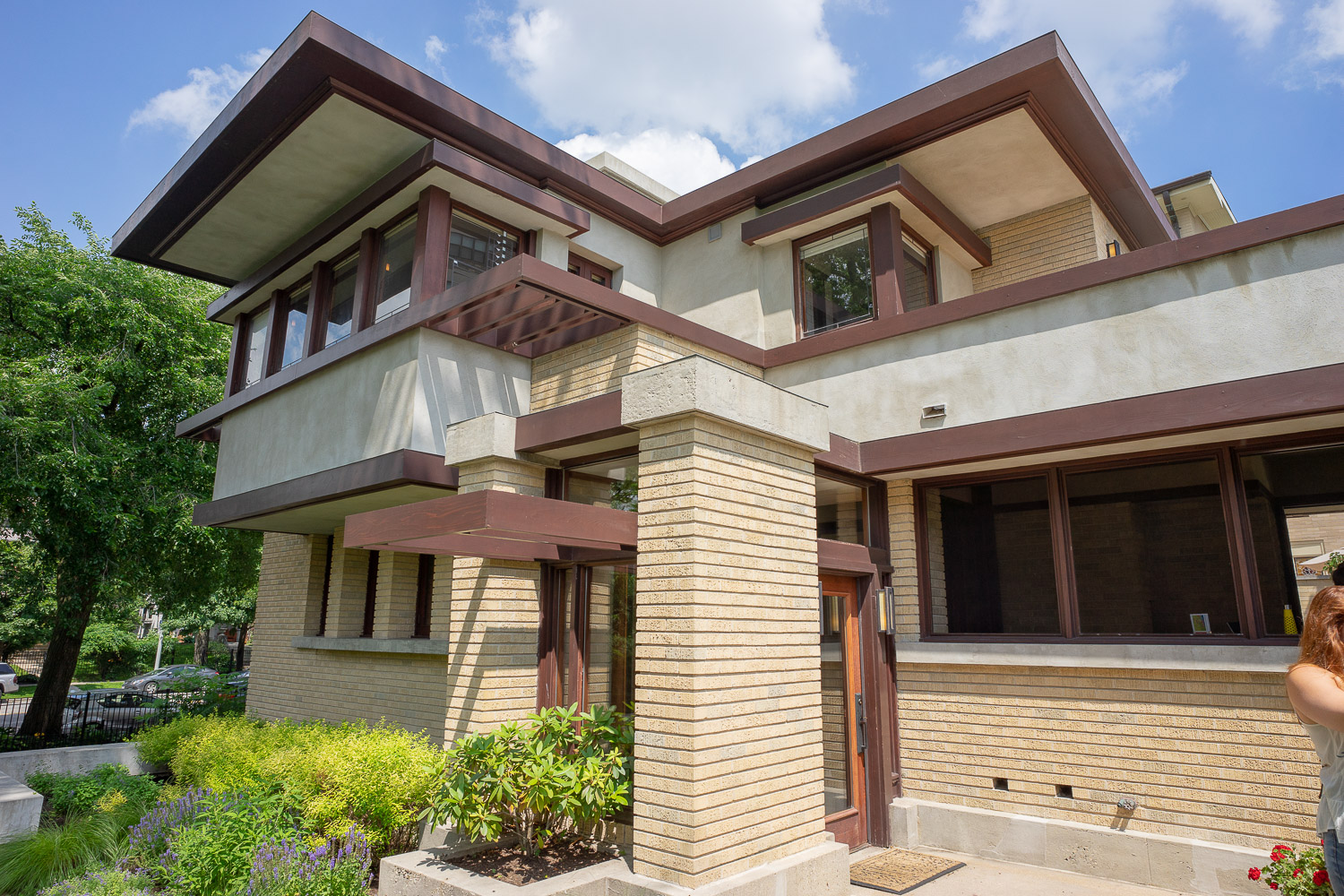 DSC08854-20180704: Emil Bach House, Chicago, Illinois - front exterior
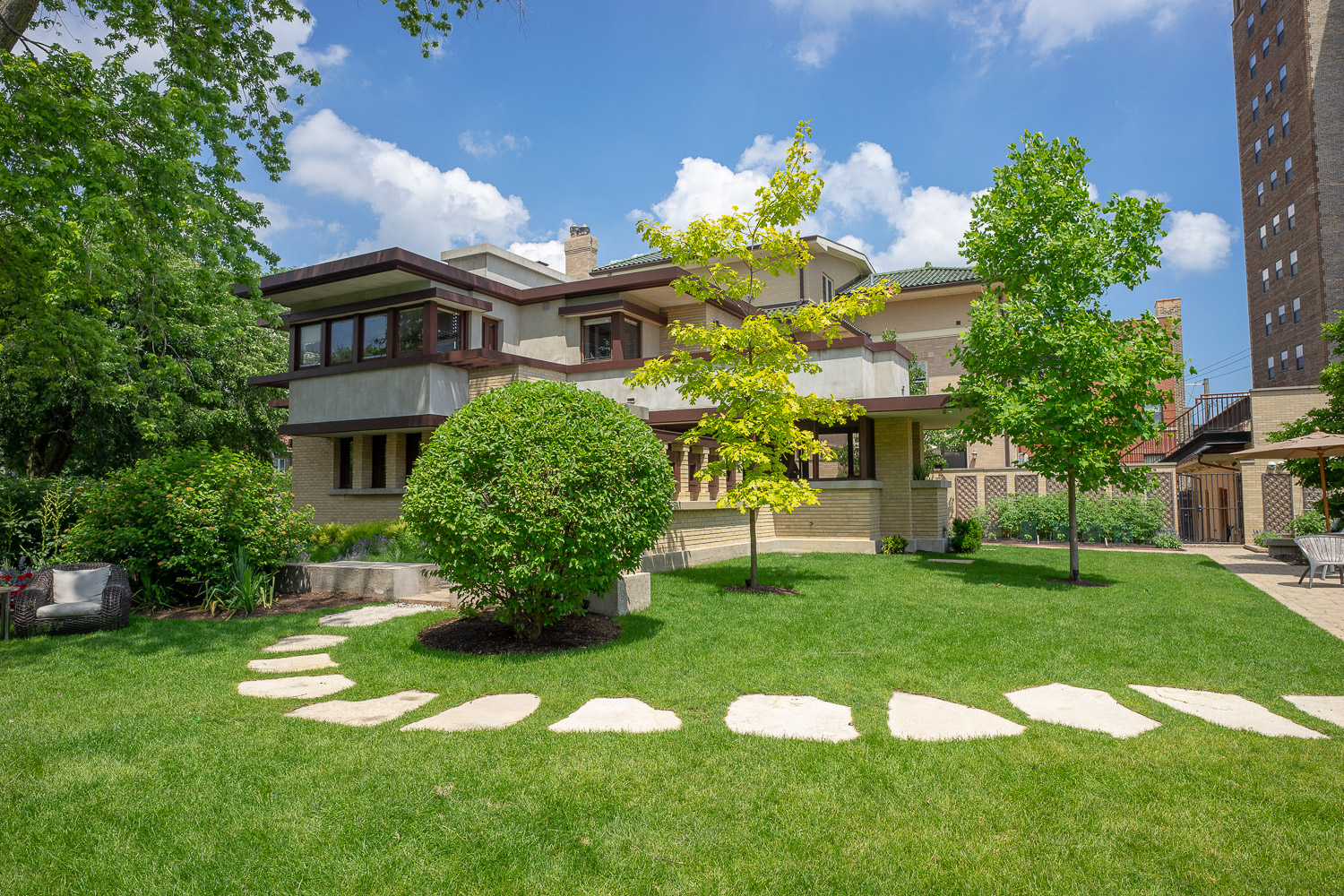 DSC08872-20180704: Emil Bach House, Chicago, Illinois - back of the house from the back yard
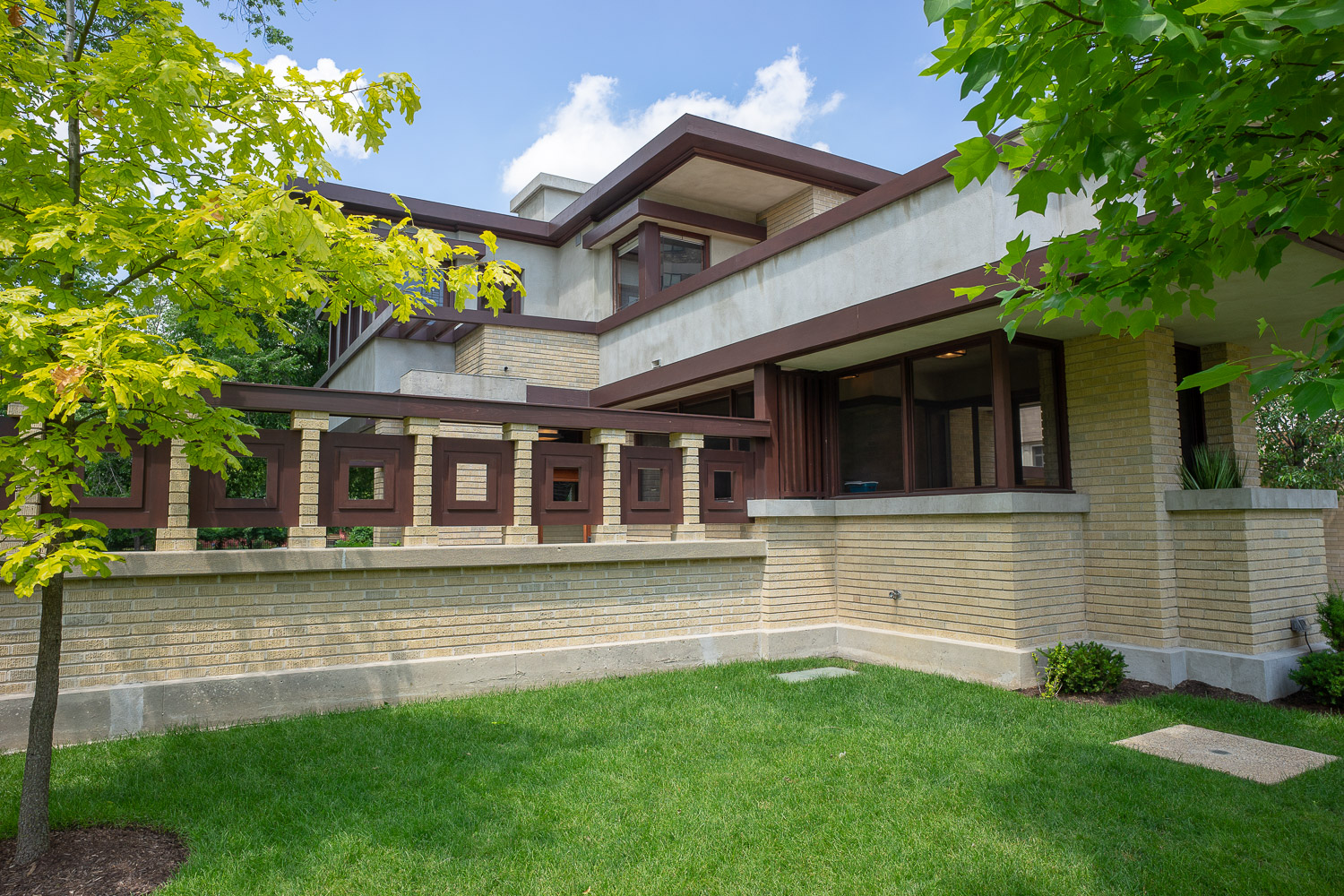 DSC08873-20180704: Emil Bach House, Chicago, Illinois - back of the house from the back yard
And my obligatory "artistic" exterios shots:
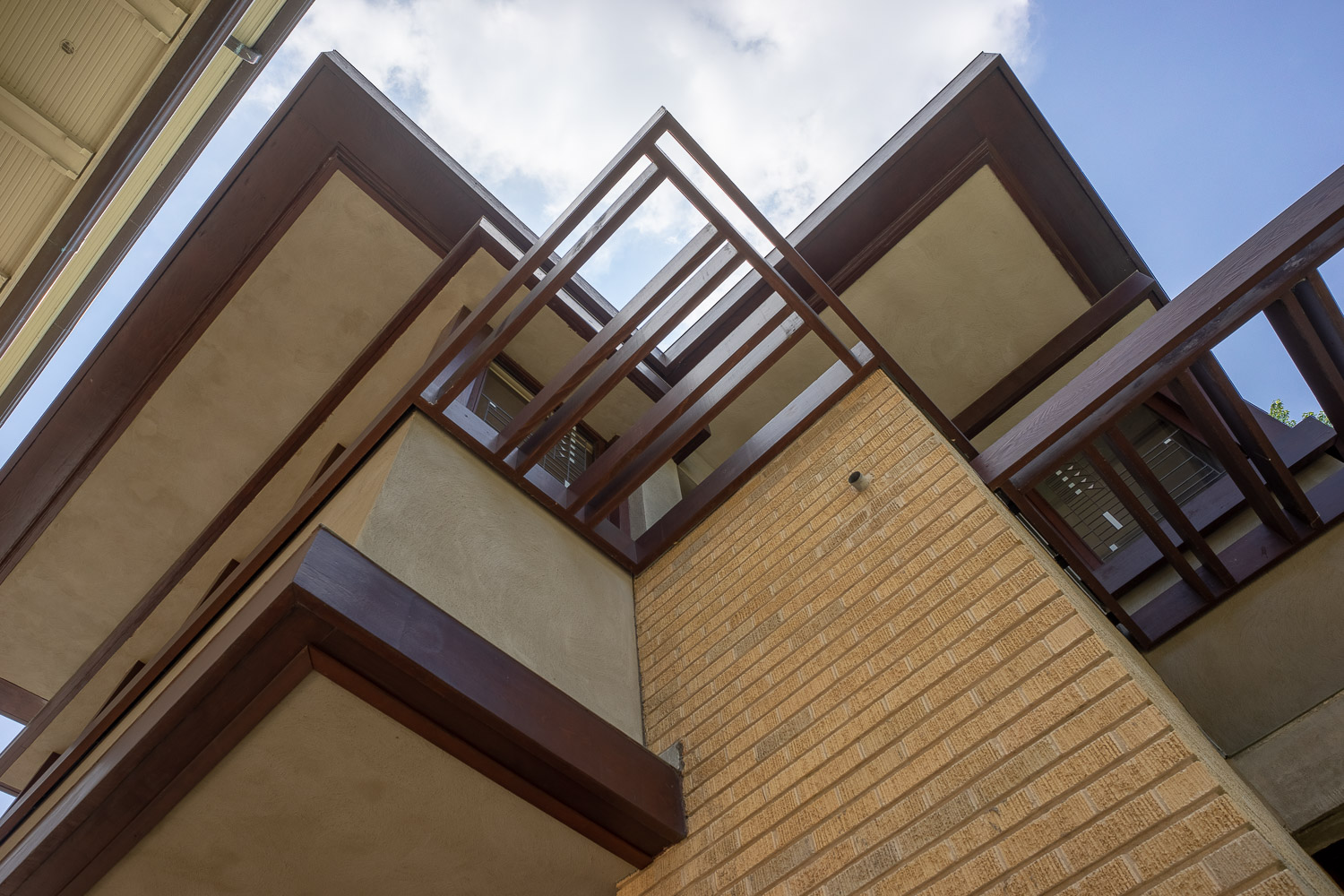 DSC08848-9-HDR-20180704: Emil Bach House, Chicago, Illinois - Abstract
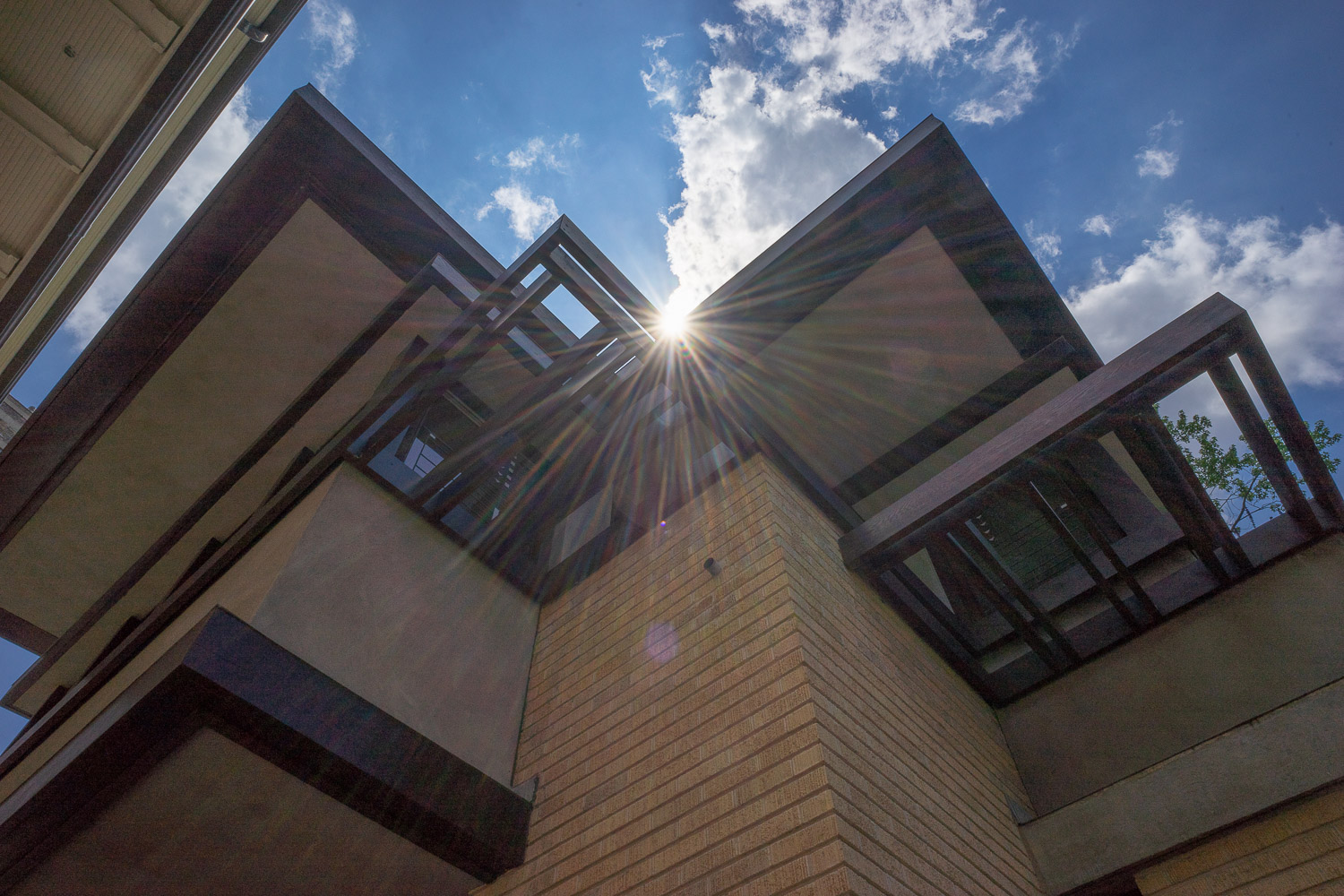 DSC08874-20180704: Emil Bach House, Chicago, Illinois - abstract
The ground floor is shown below. It consists of an entryway, a living room with a dining area around the corner, a kitchen, and some areas off limits to the tour.
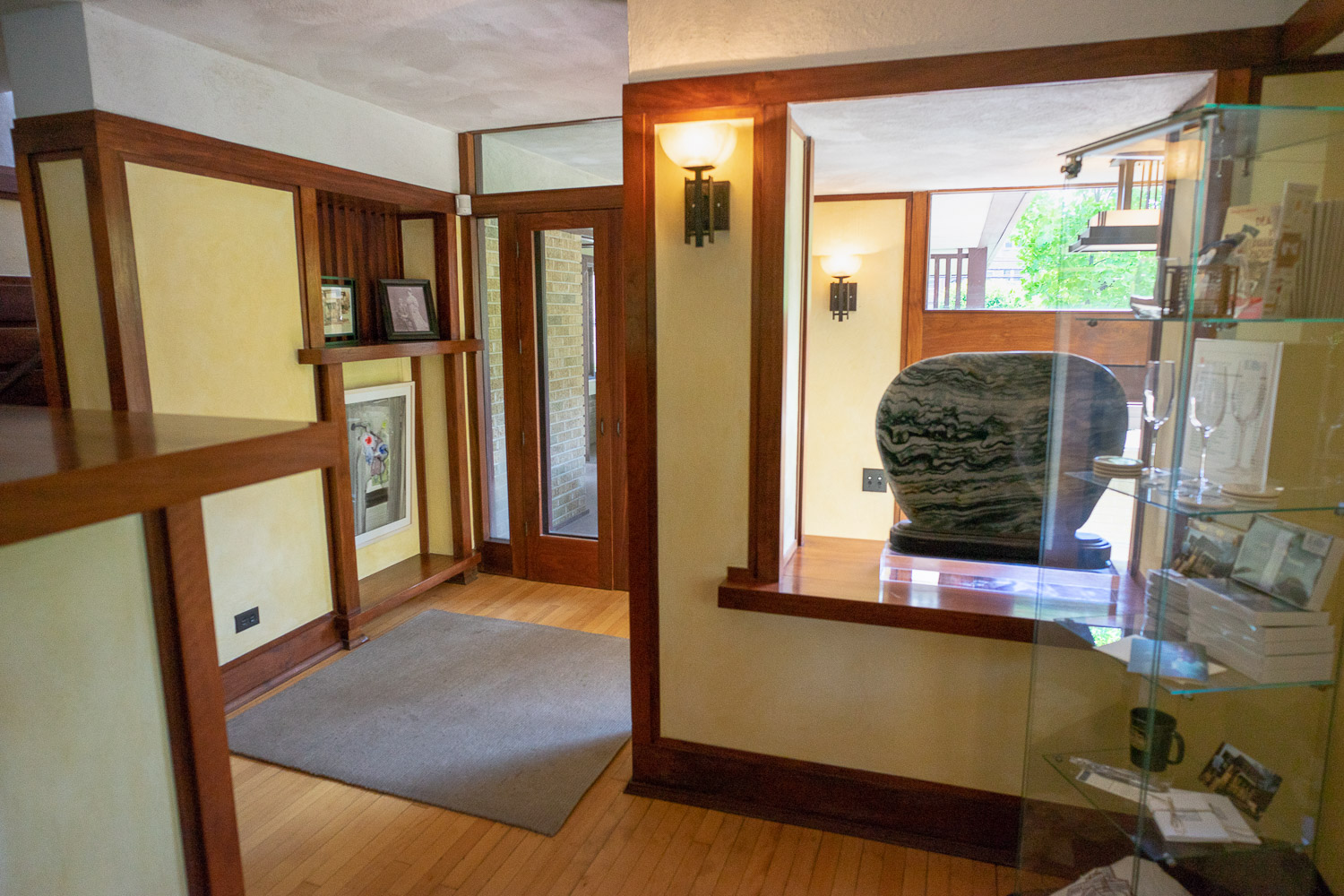 DSC08857-20180704: Emil Bach House, Chicago, Illinois - entrance hallway from living room
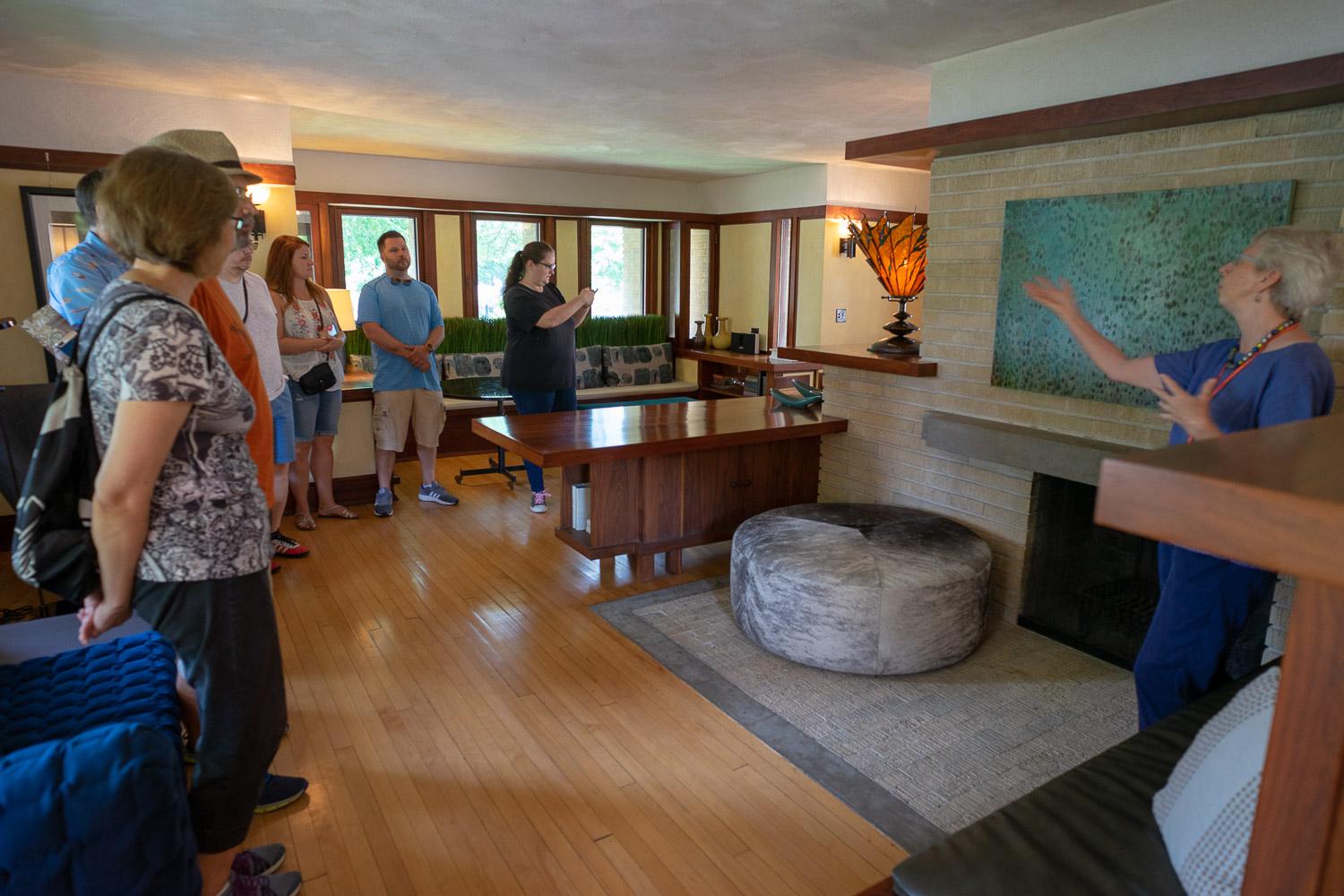 DSC08856-20180704: Emil Bach House, Chicago, Illinois - living room
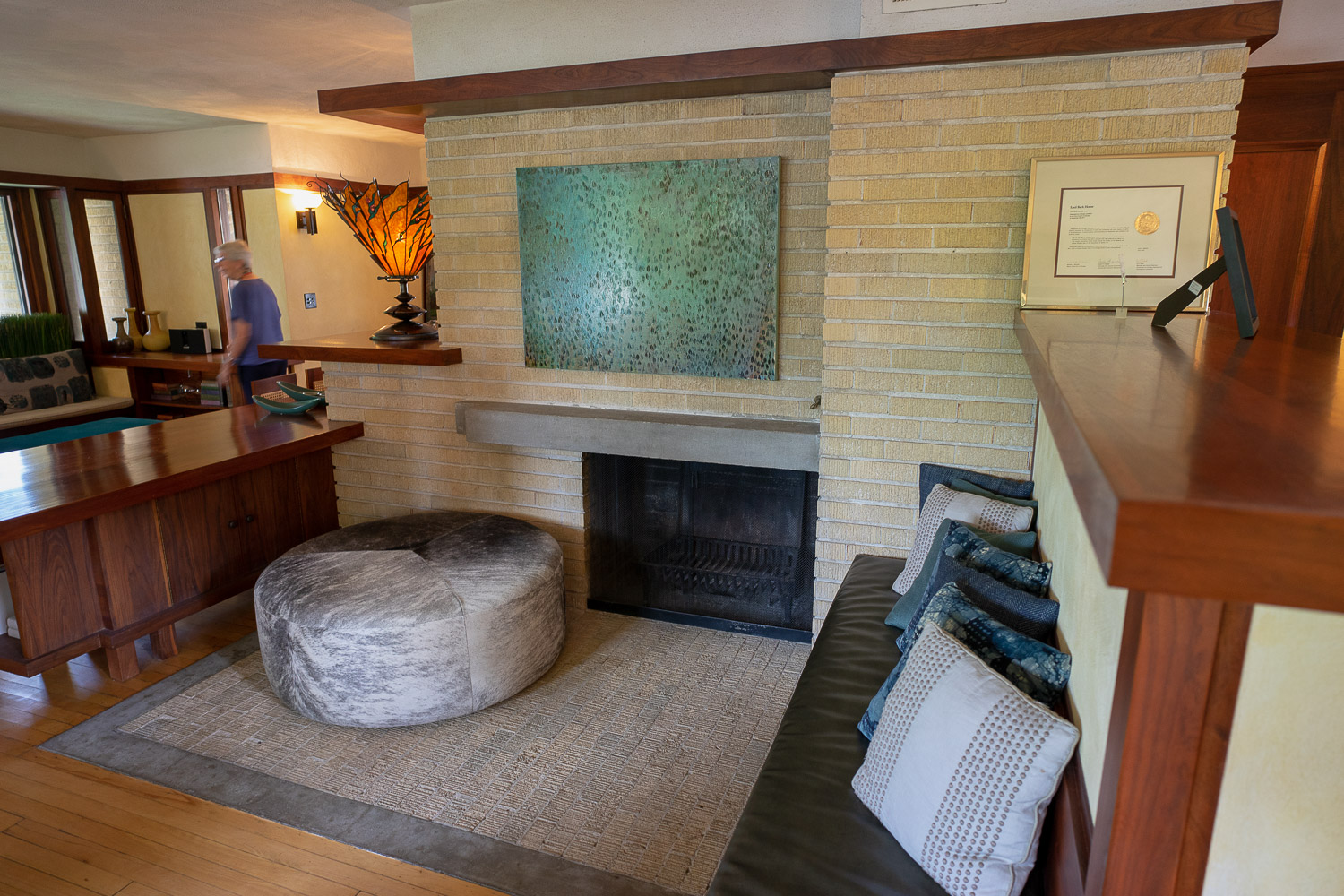 DSC08859-20180704: Emil Bach House, Chicago, Illinois - living room and fireplace
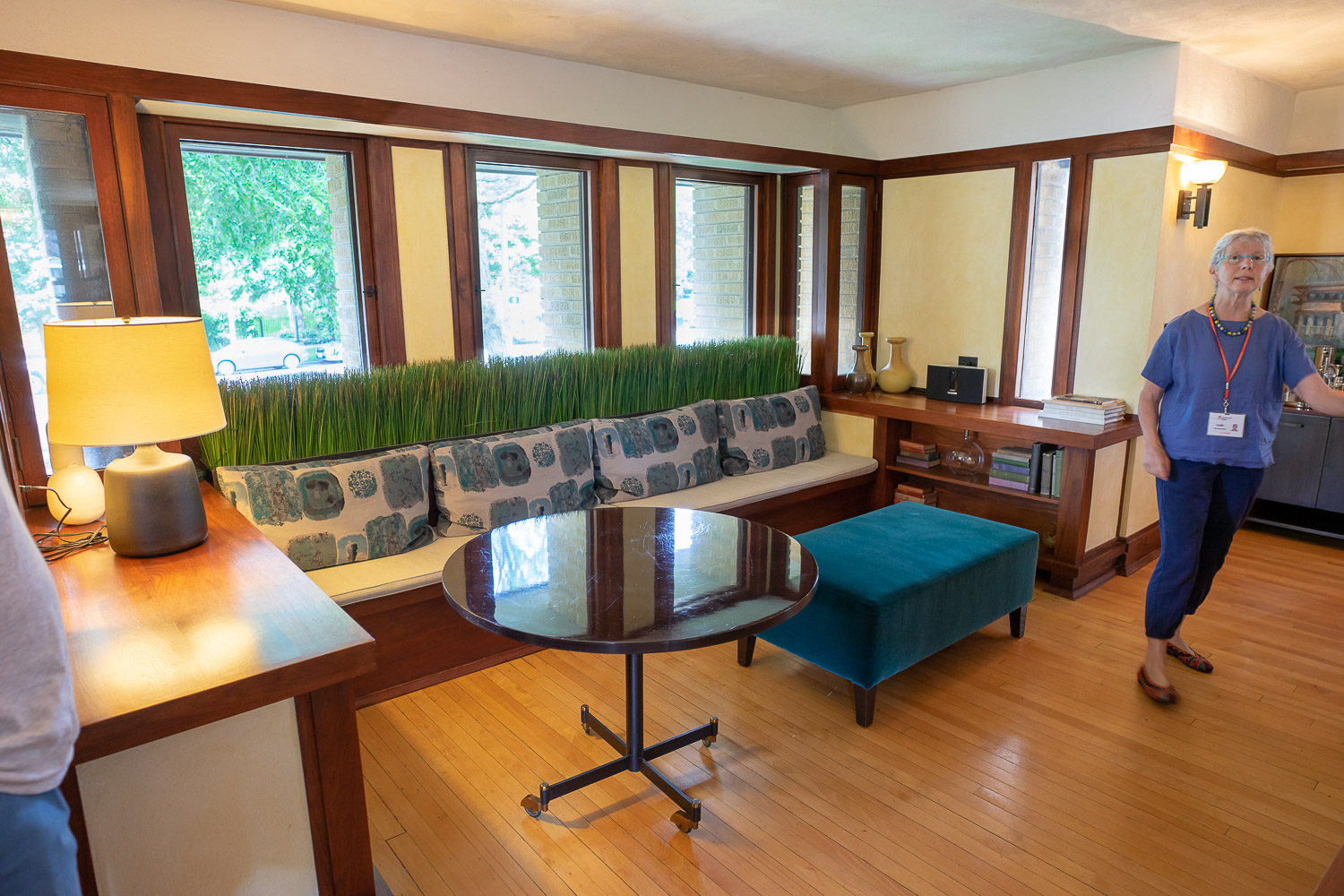 DSC08861-20180704: Emil Bach House, Chicago, Illinois - living area beside dining room
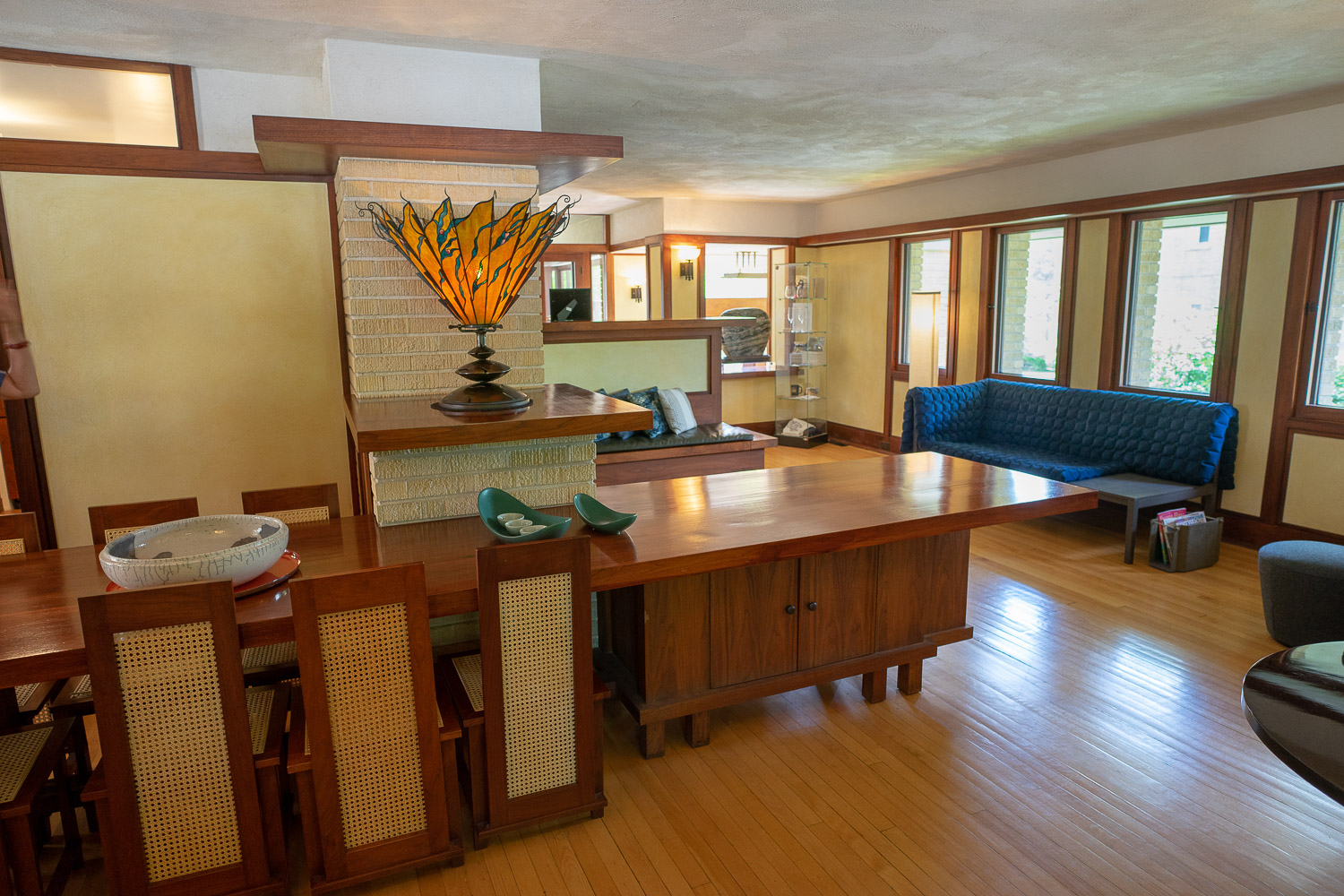 DSC08863-20180704: Emil Bach House, Chicago, Illinois - living room from dining room
Upstairs was a bedroom with a balcony, plus other areas that were too small to photograph with the tour group, or areas off limits.
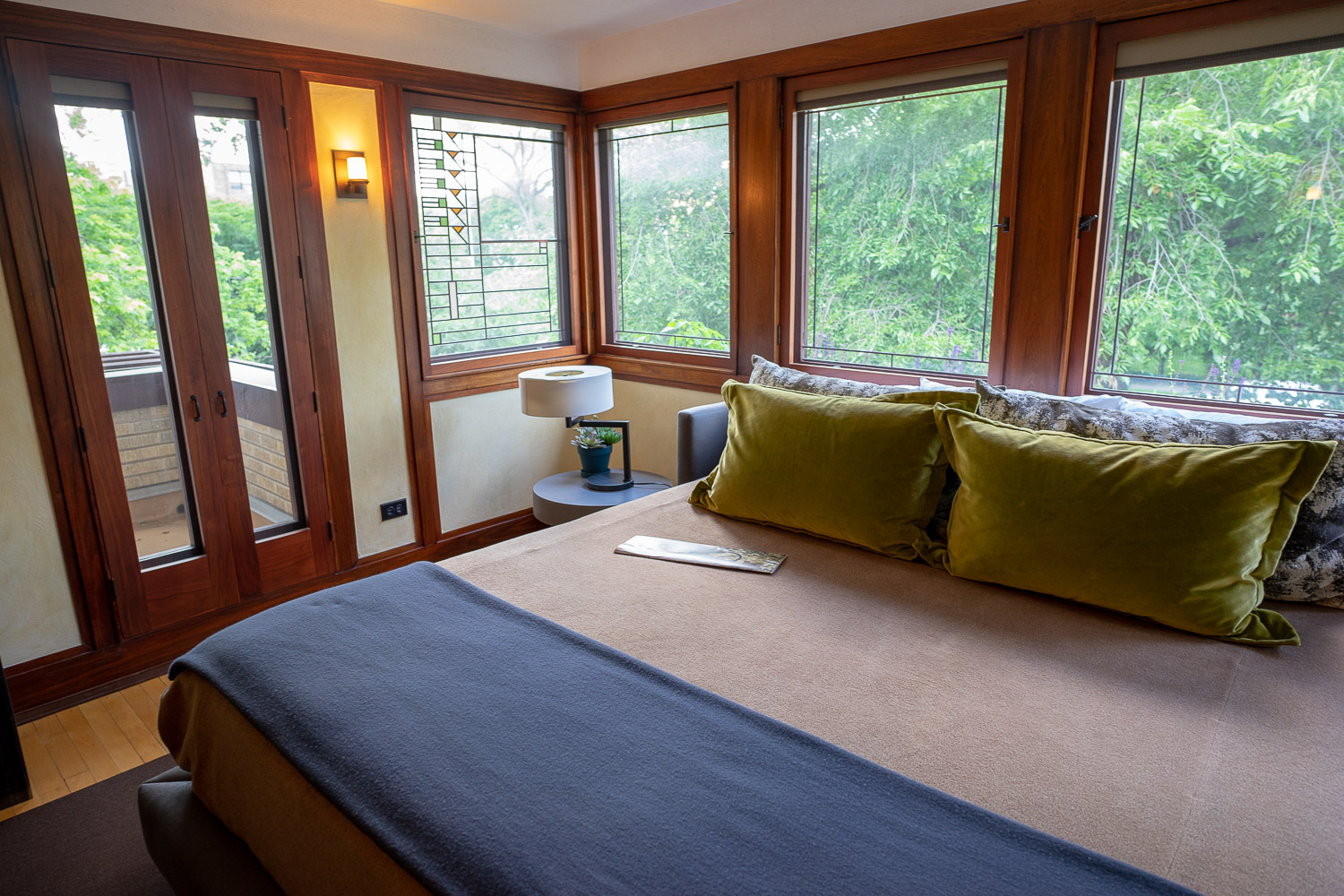 DSC08865-20180704: Emil Bach House, Chicago, Illinois - bedroom
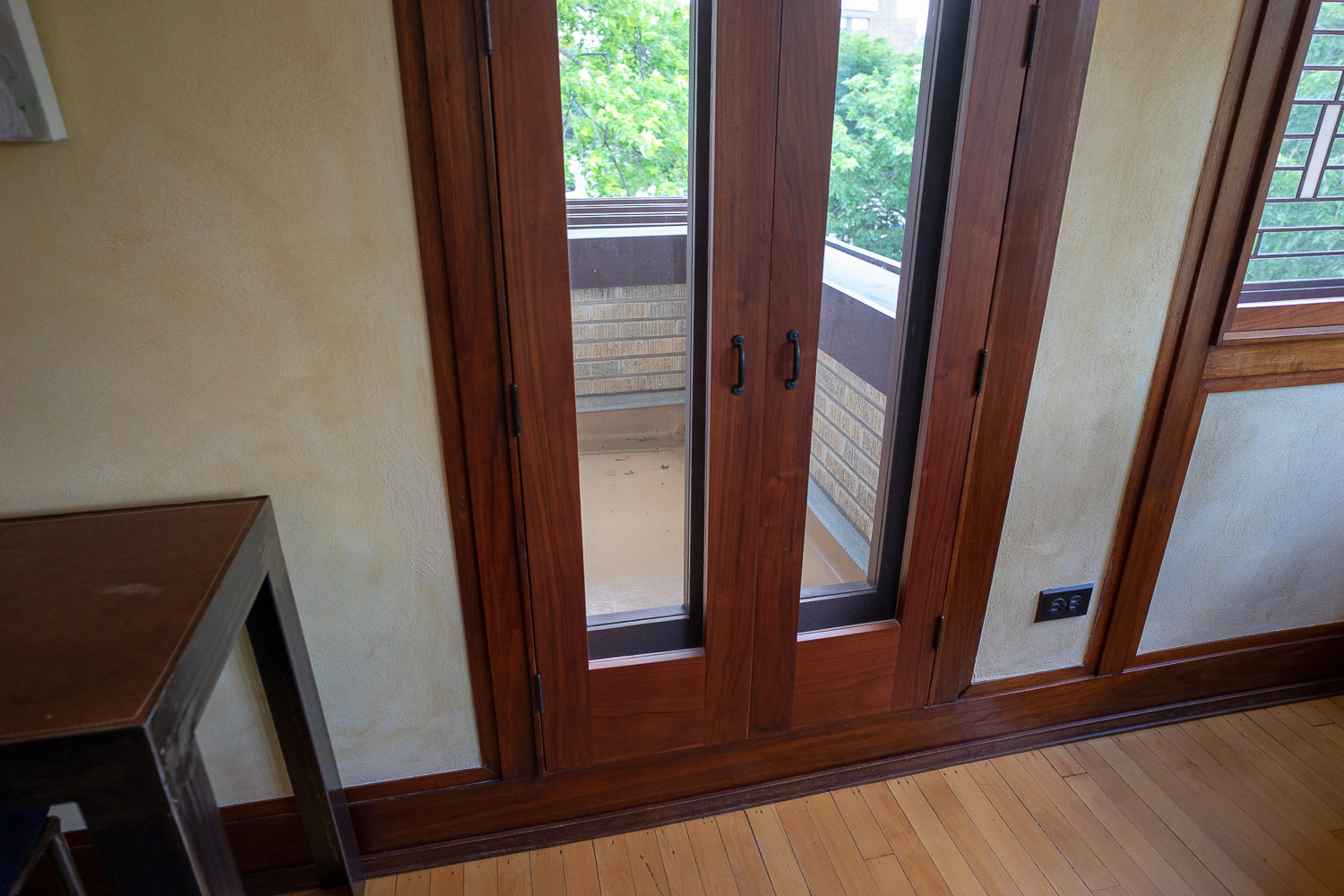 DSC08866-20180704: Emil Bach House, Chicago, Illinois - bedroom balcony
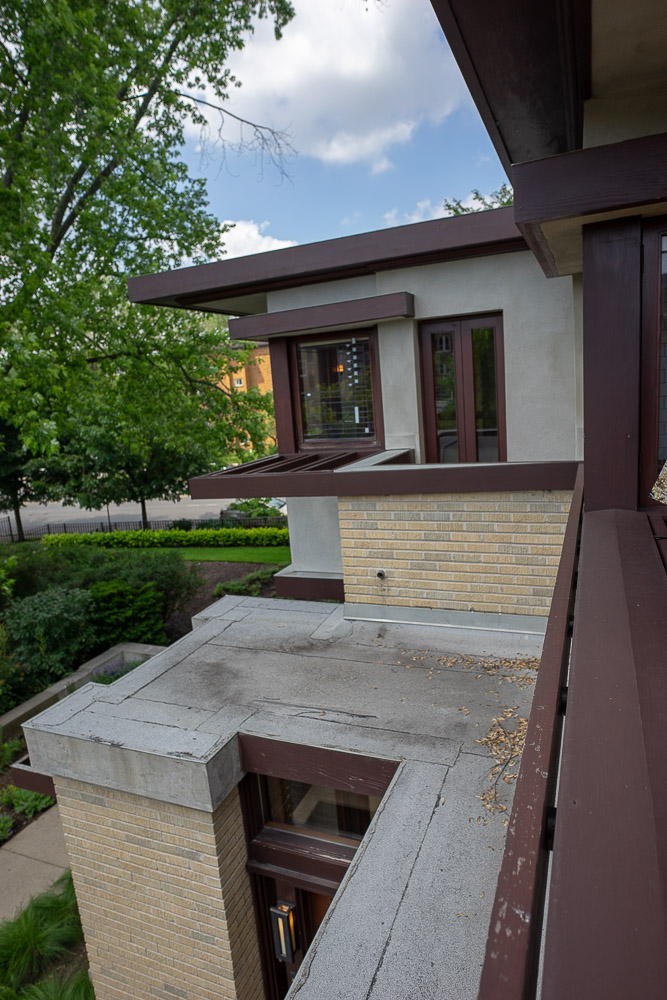 DSC08867-20180704: Emil Bach House, Chicago, Illinois - exterior from bedroom window
[Previous entry] [Next entry]
|