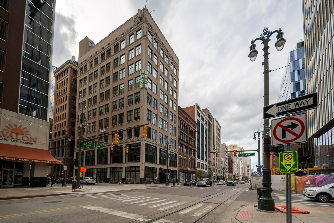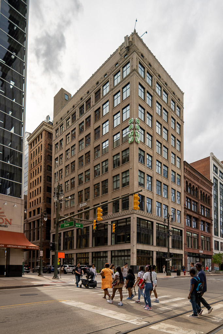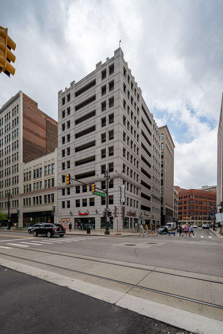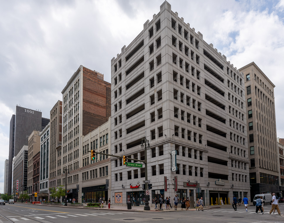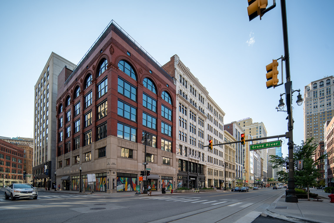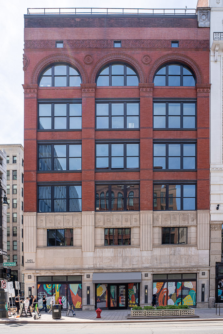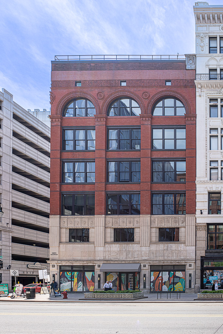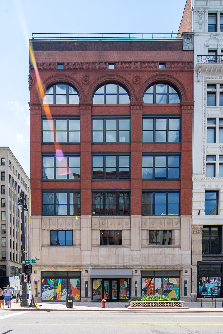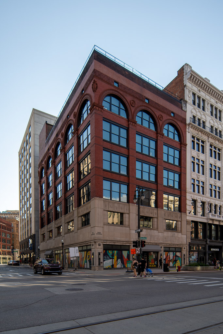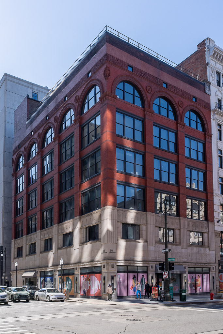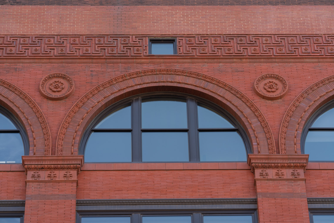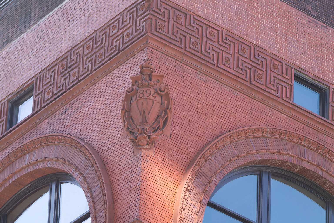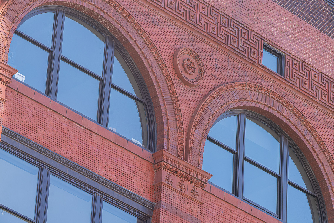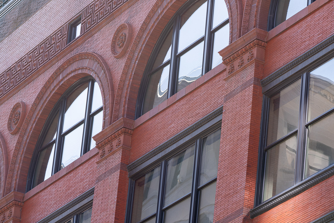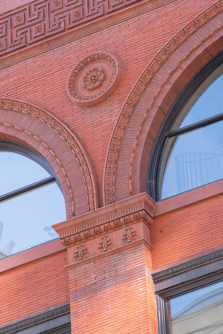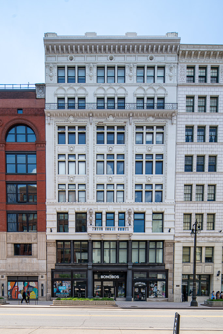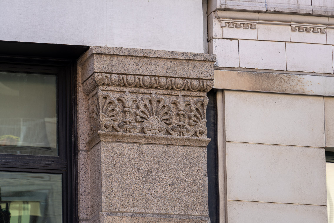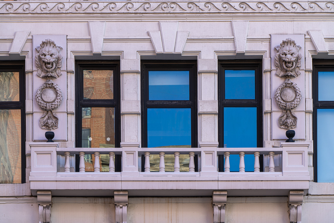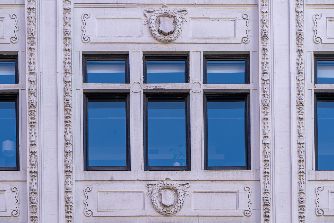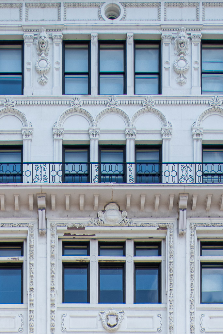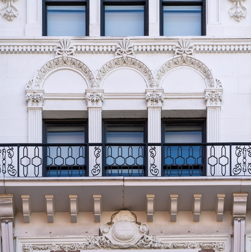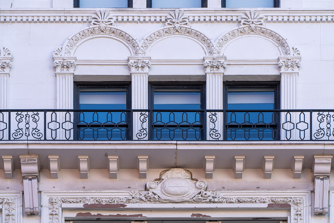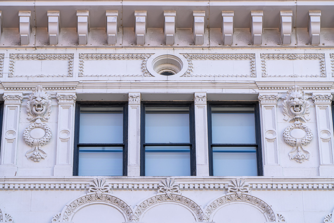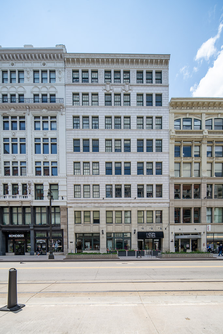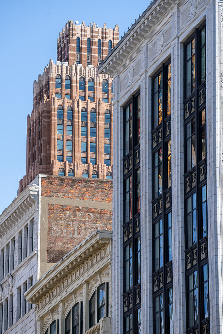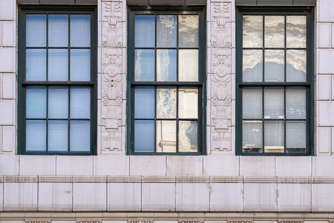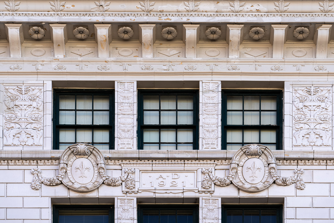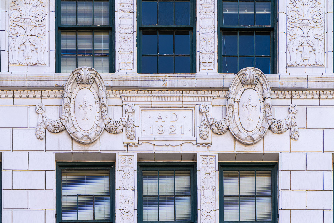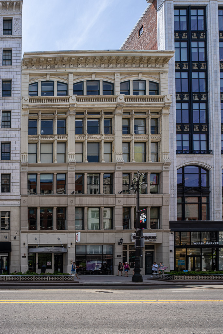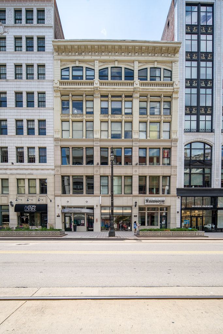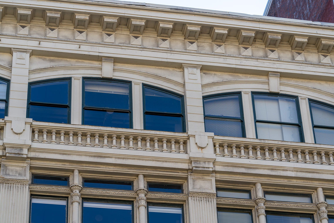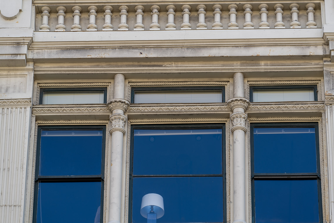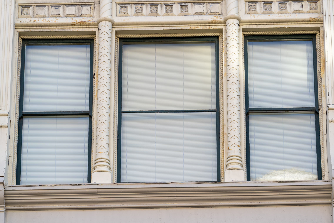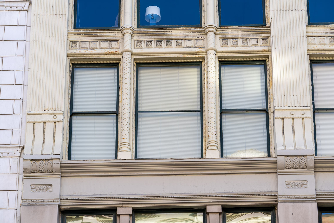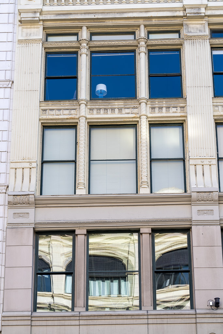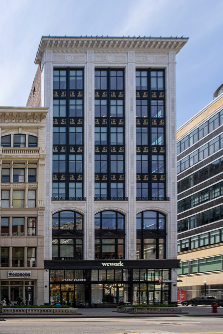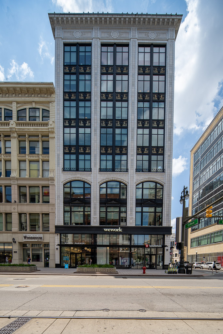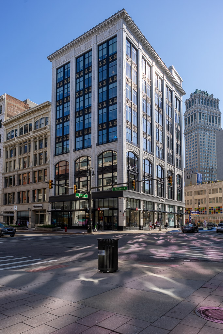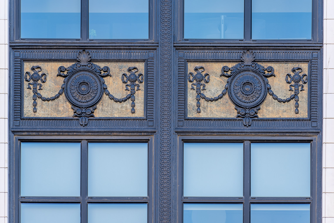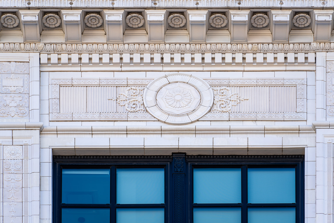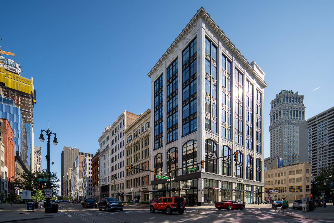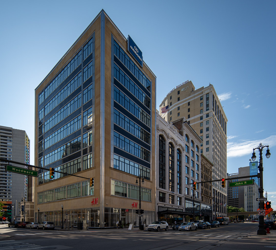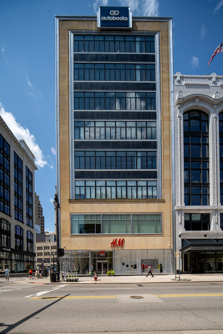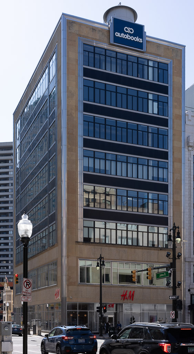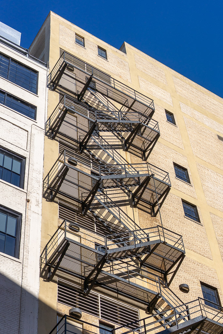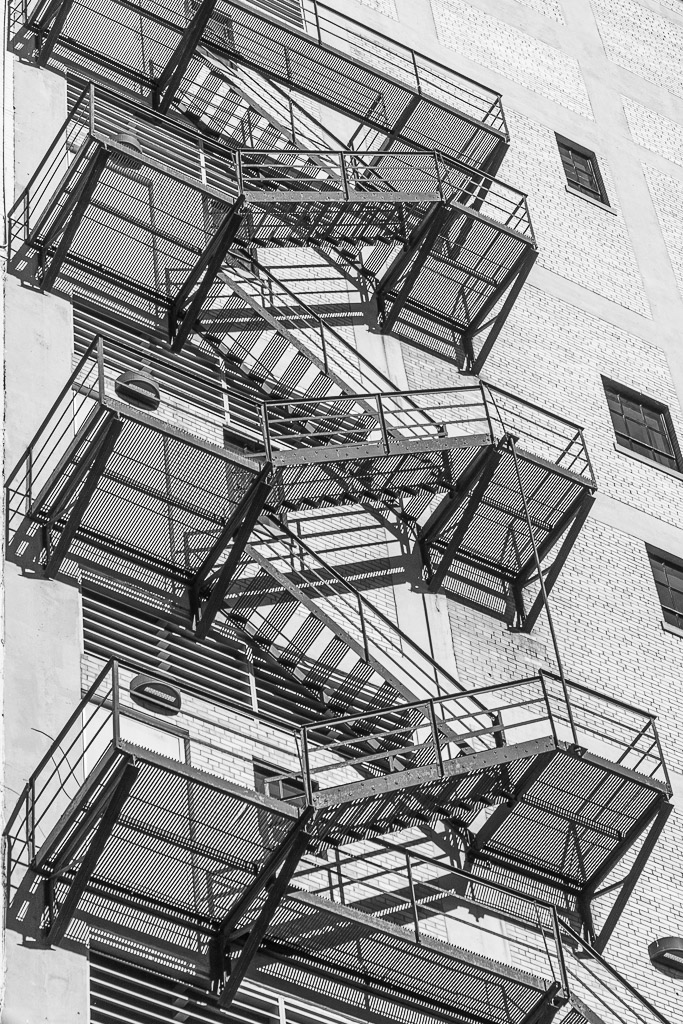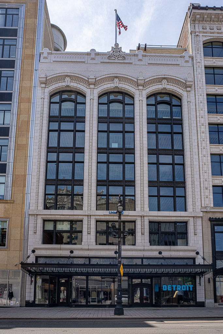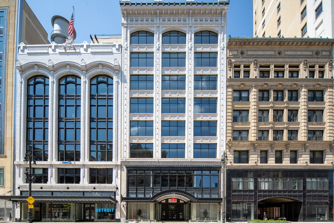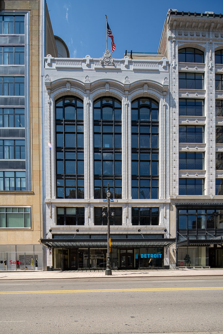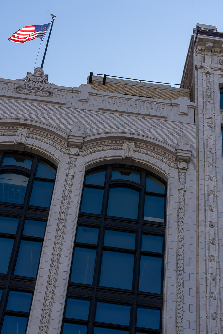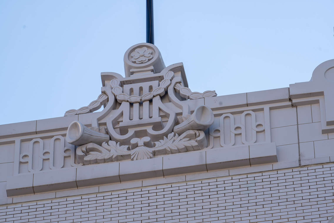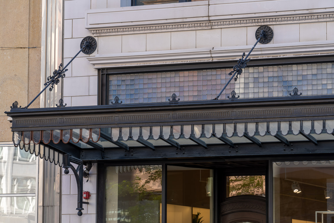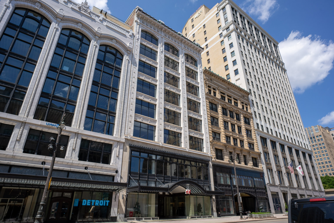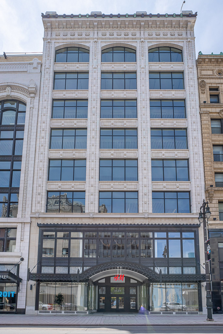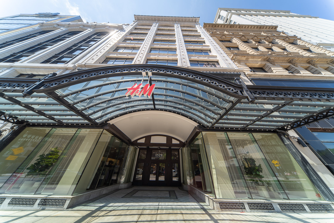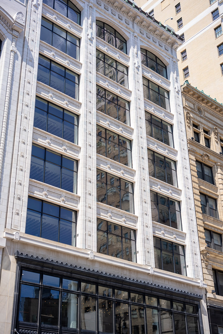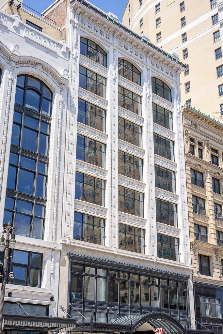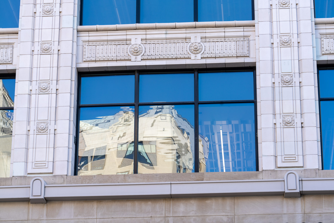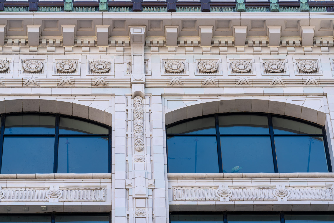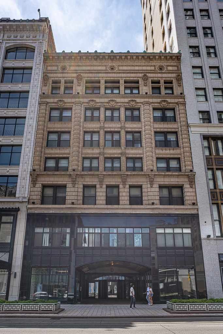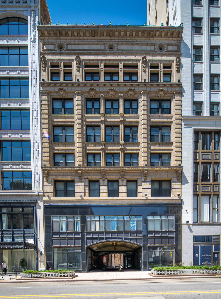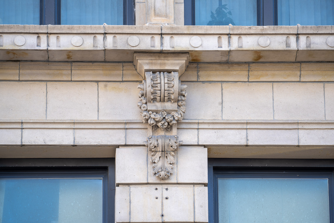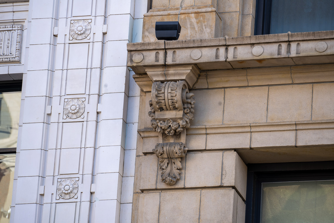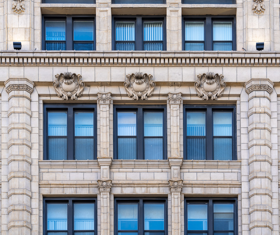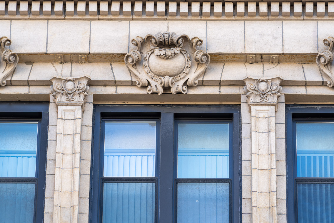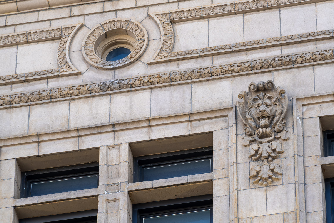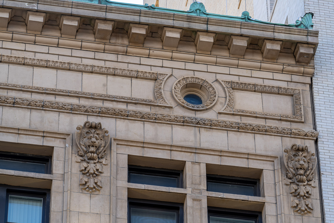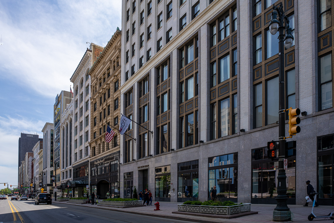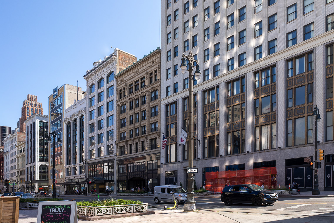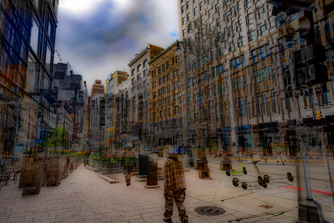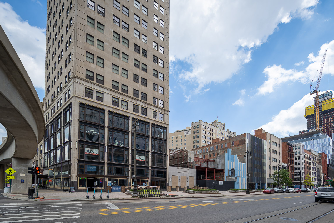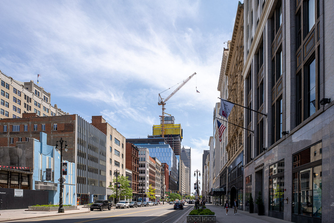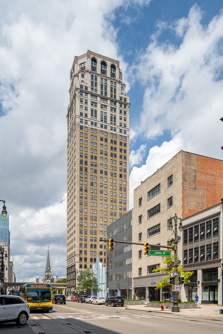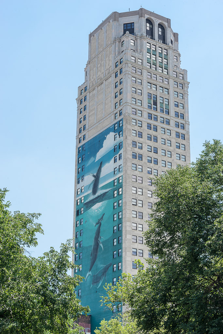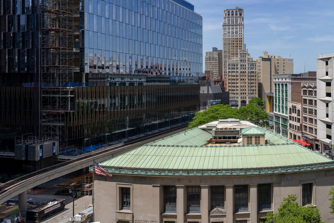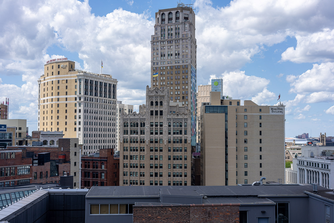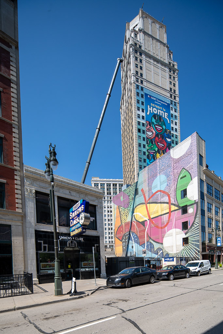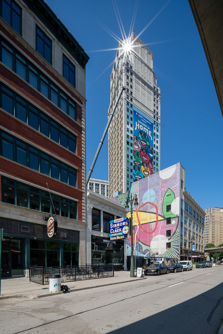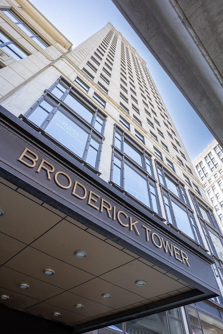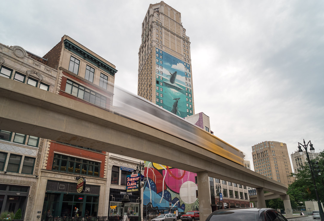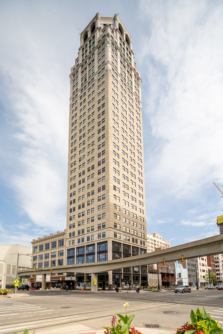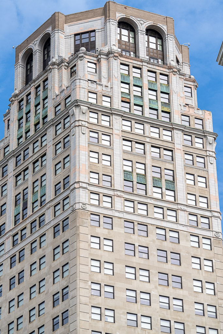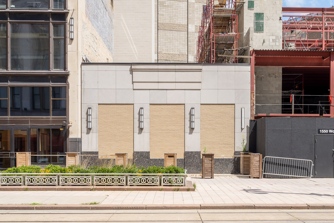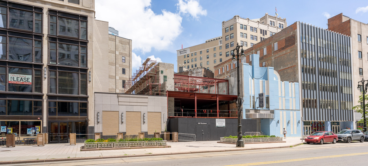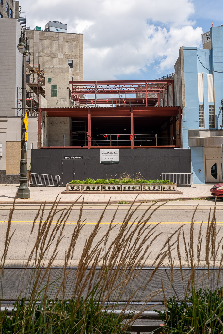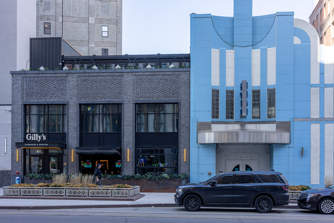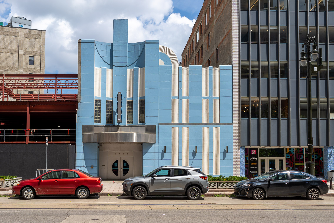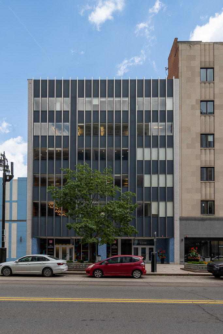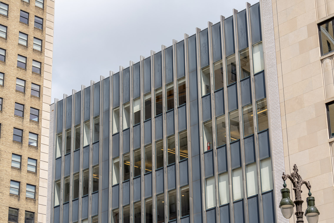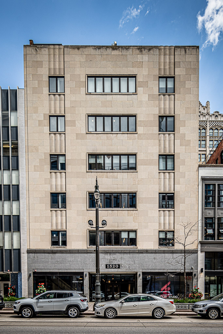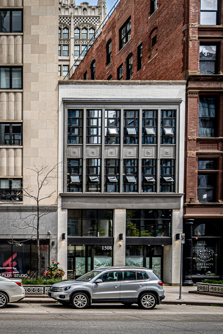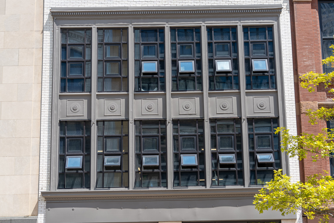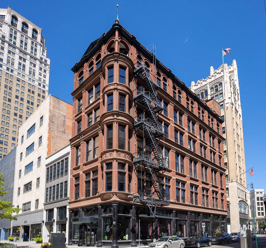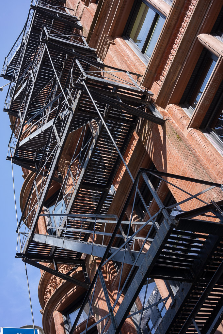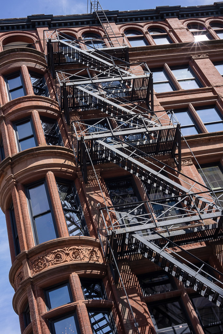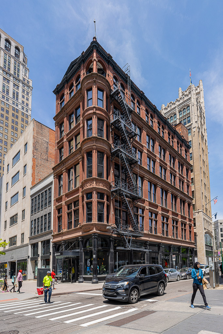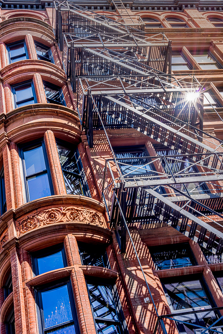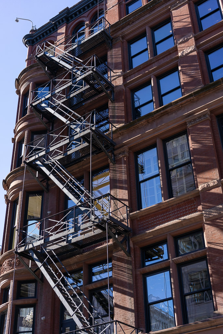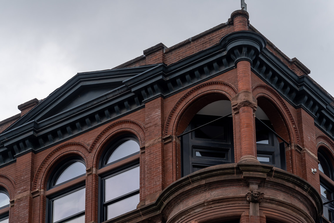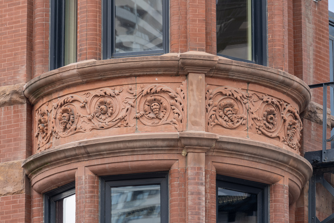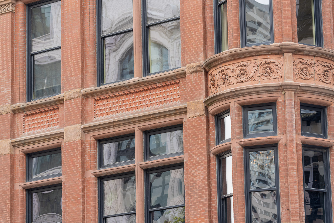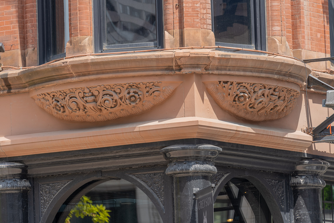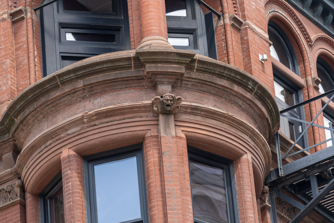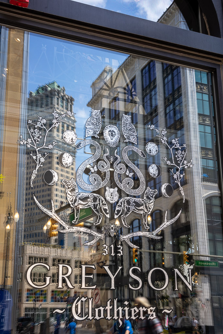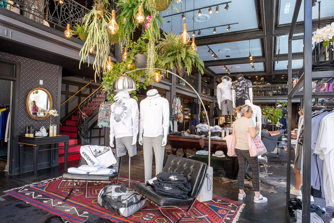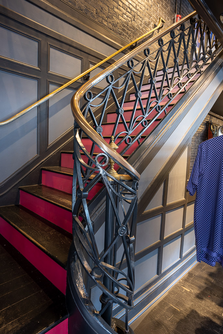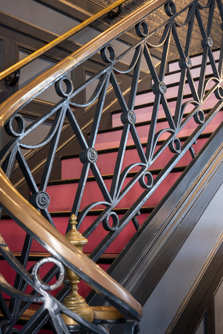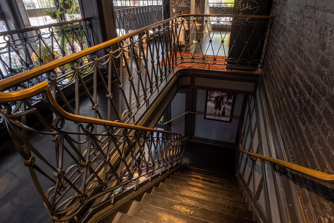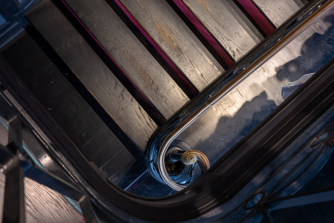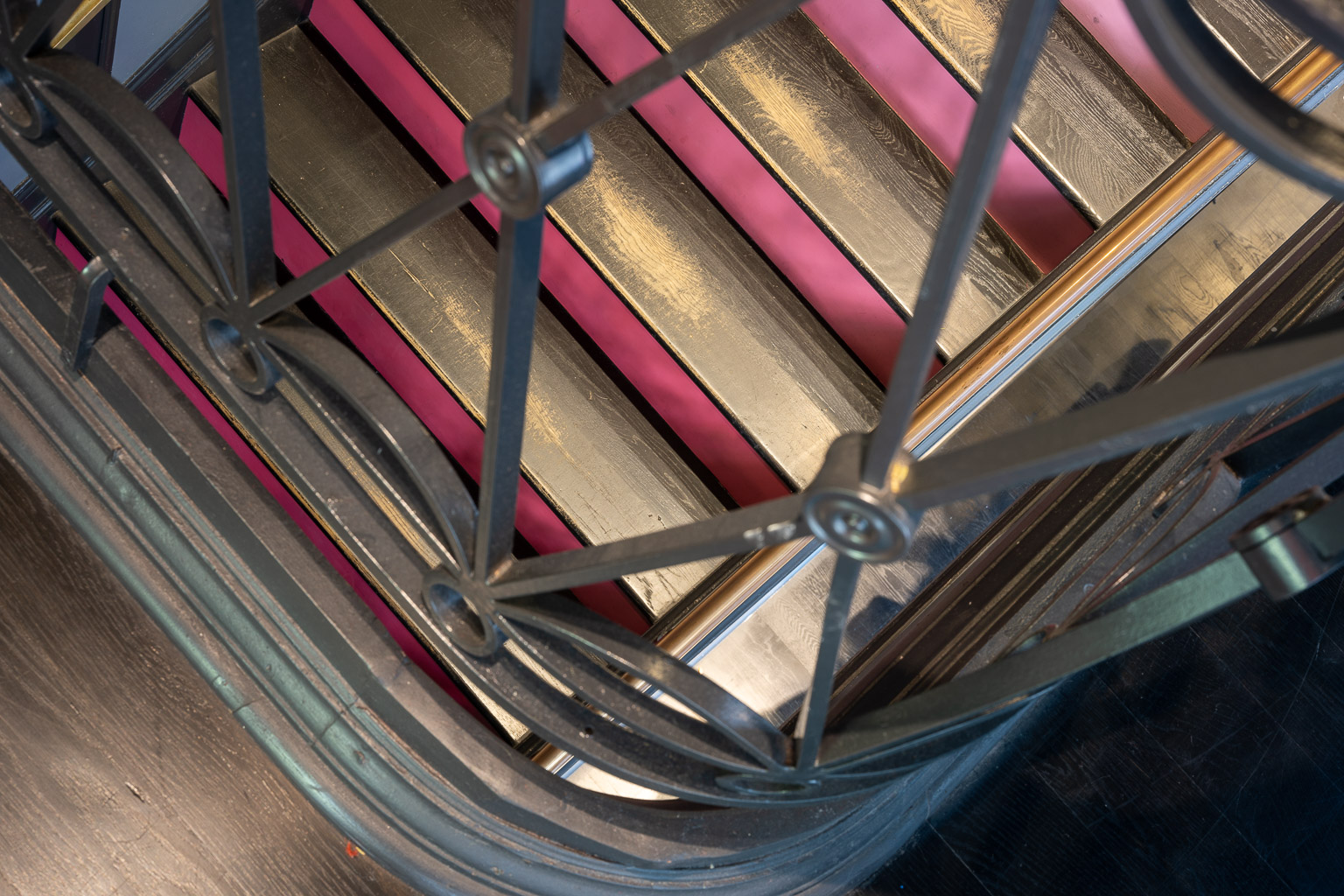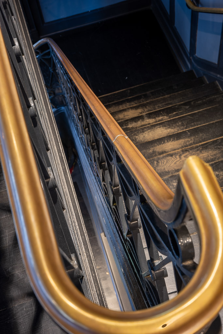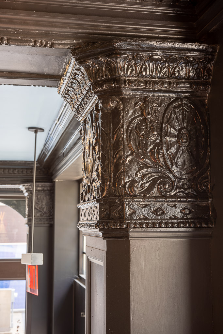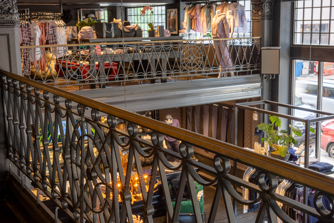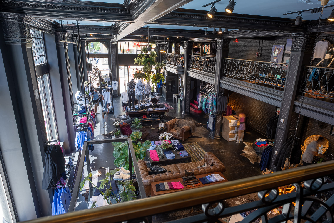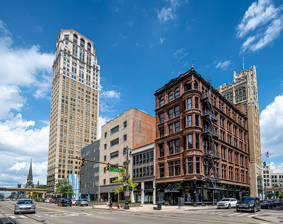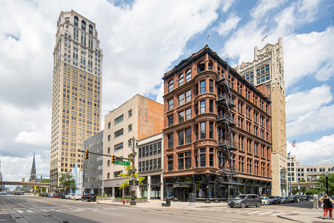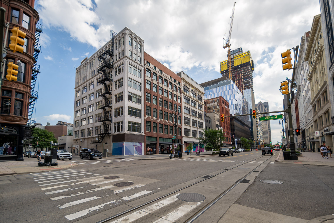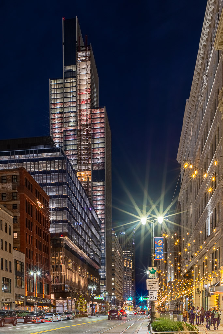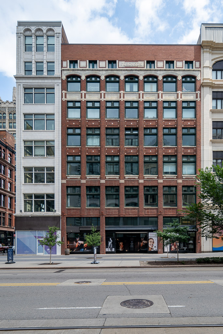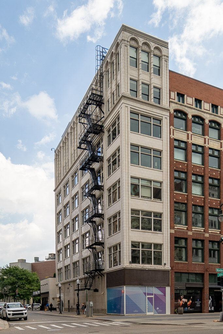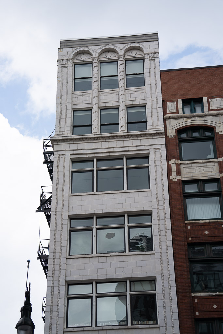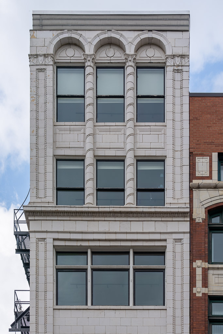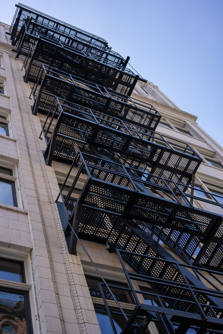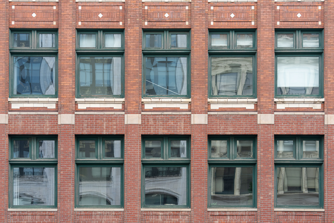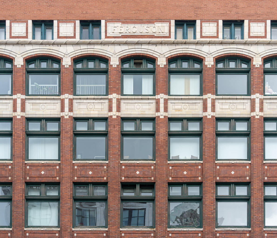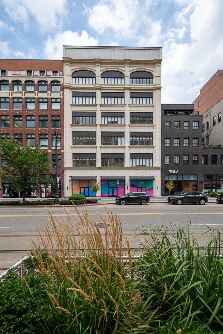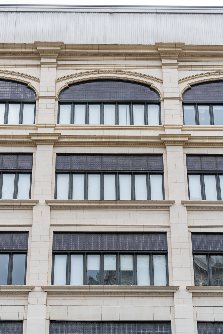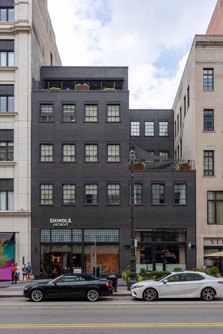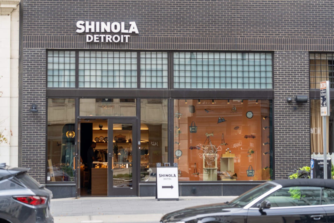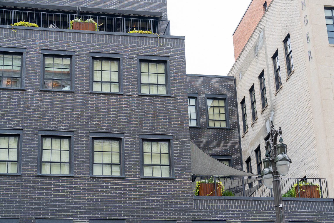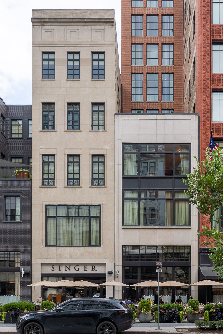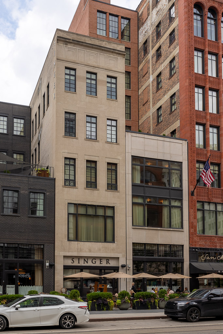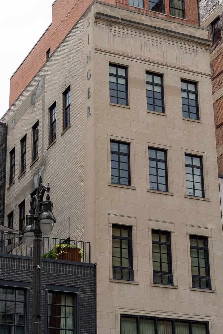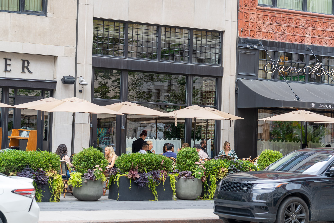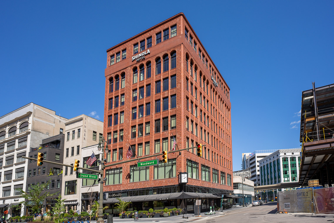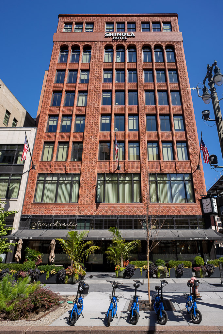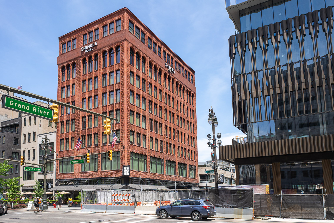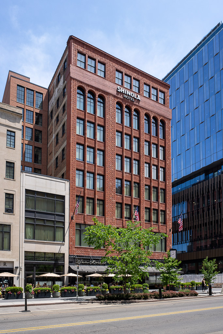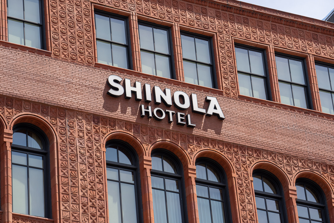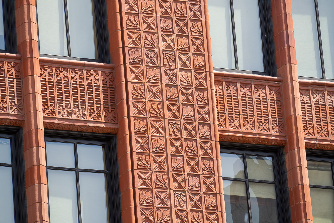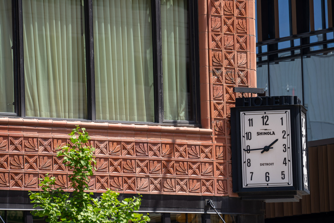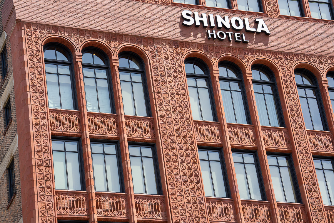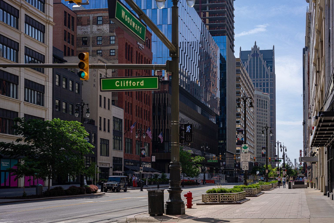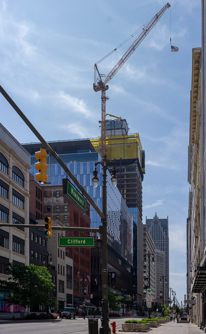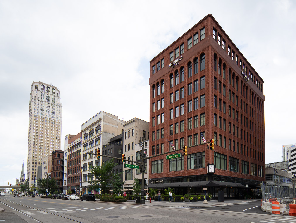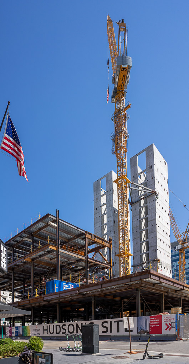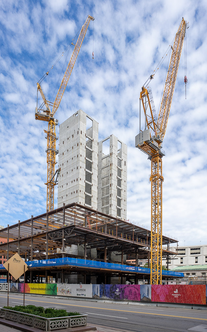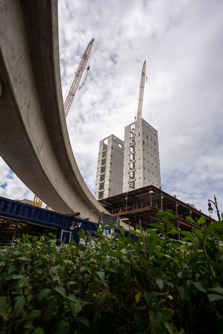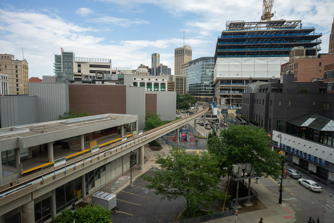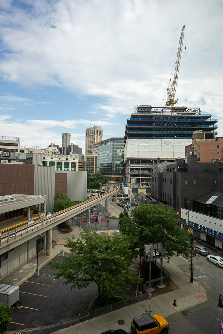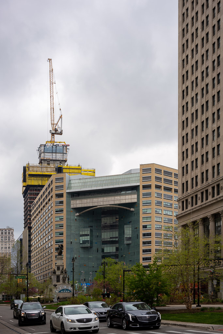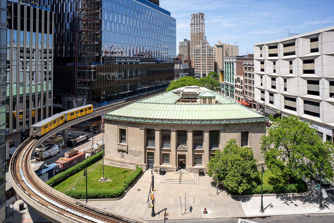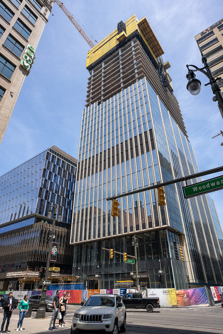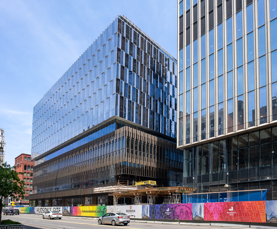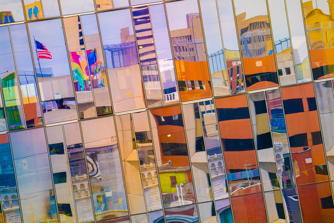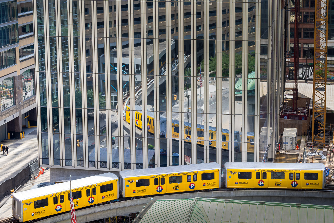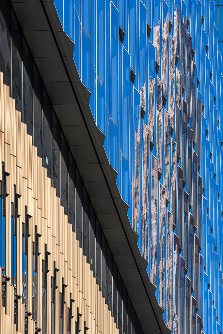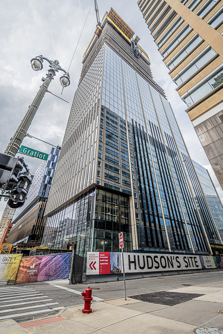The Lower Woodward Avenue Local Historic District runs on both sides of Woodward Avenue, from State Street (Gratiot Avenue) to Witherell Street (Park Avenue), excluding the Hudson Site and the David Whitney Building. Since two buildings just south of the David Whitney Building have arcades which go through to Washington Blvd, it also reaches through those two buildings to the east side of Washington Blvd. You can read details about the district and its buildings in the Lower Woodward Avenue Historic District Final Report (local copy), which I recommend highly to anyone interested in Detroit's history. In the subheadings below, a number within square brackets, like [1] means this building is #1 within that report. A Wikipedia Page also describes the district.
Contents:
- West side of Woodward Avenue, from State (Gratiot) to Park (Witherell)
- 1201-1209 Woodward, S. S. Kresge Store #1
- 1281 Woodward, Traub Brothers (Lady Orva)
- 1401, 1403, 1407 Woodward, William H. Elliott Dry Goods (Eastern Wigs)
- 1413, 1415, 1421 Woodward, The Valpey Building
- 1425, 1427, 1433 Woodward, Frank & Seder
- 1437 Woodward, Albert's
- 1449 Woodward, The Woodward Building
- 1505 Woodward, Richman Brothers Company Store Building
- 1515 Woodward, Grinnell Brothers' Music Store
- 1525 Woodward, Fisher Arcade
- 1545 Woodward, Washington Arcade Building (Himelhoch's)
- 1 Park Ave (at Woodward), David Whitney Building
- East side of Woodward Avenue, from Witherell (Park) to Gratiot (State)
- 10 Witherell, Eaton Tower (David Broderick Tower)
- 1554-56 Woodward, Church's Chicken
- 1550 Woodward, Tall-Eez Shoes, 1965, now Gilly's
- 1540 Woodward, Telenews Theater
- 1528-30 Woodward, United Foundation Building
- 1514-1520-1522 Woodward, Lane Bryant
- 1508-10 Woodward, A&M Coney Island
- 1500 Woodward (1 John R), Schwankovsky's Temple of Music (Wright-Kay Building)
- 1456 Woodward (2 John R), Kaiser-Blair Building
- 1448 Woodward, The Ferguson Building
- 1426 Woodward, D. J. Healy Company Building
- 1424 Woodward, S. Beck Shoe Store
- 1420 Woodward, Mike's Express
- 1414-16 Woodward, Singer Sewing Machine Company Building
- 1412 Woodward, U. S. Wigs
- 1400 Woodward, T. B. Rayl Company Building (Meyer's Jewelry Store, Shinola Hotel)
- Hudson Site"
West side of Woodward
More photos and more description of this building can be found at HistoricDetroit.org.
I can't photograph this building until the sidewalk in front of the Hudson Site is reopened.
More photos and more description of this building can be found at HistoricDetroit.org.
I can't photograph this building until the sidewalk in front of the Hudson Site is reopened.
More photos and more description of this building can be found at HistoricDetroit.org.
I can't photograph this building until the sidewalk in front of the Hudson Site is reopened.
More photos and more description of this building can be found at HistoricDetroit.org.
I can't photograph this building until the sidewalk in front of the Hudson Site is reopened.
I can't photograph this building until the sidewalk in front of the Hudson Site is reopened.
More photos and more description of this building can be found at HistoricDetroit.org.
I can't photograph this building until the sidewalk in front of the Hudson Site is reopened.
I can't photograph this building until the sidewalk in front of the Hudson Site is reopened.
Located on the southwest corner of Woodward and Grand River, this building has two major facades. A 1910-era photo depicts this structure with a large horizontal sign at the roofline, and a heavy, bracketed cornice. Three bays of arched hooded windows continued on the Grand River side of the building. An elaborate brass clock with an eagle perched on top projected from the first floor's northern corner of the building. The 1894 Detroit city directory lists the tenant here as the Oriental Tea Co. The Traub Bros. & Co. jewelry store was located in this building from 1895 to 1933. A human interest article from the Detroit Free Press told this story: "When workmen ripped down the fixtures on the walls of Traub Bros. & Co. they got a surprise. For there on the walls were dainty murals depicting scenes of Old China - tea gardens, Oriental ladies, beskirted mandarins, and scenes of dynasty wars". In 1933 Sallan Jewelers moved into the store. Ghosts of signage from other businesses past can still be seen on the building.
A 1958 alteration by Lady Orva Fifth Avenue Hosiery completely covered both facades with porcelain-faced steel in a gingham pattern, and the company's signage is still in place. Three first-story windows punctured the patterned wall on the Woodward facade. Nine first-story windows, and a single window on the second and third floors punch through the Grand River facade as well. Today, this building houses a costume jewelry and accessories business, occupying the first floor only.
The building is not considered a historic building, and simply resides within the historic district.
The 6-story Elliott Building, at 1401-7 Woodward, at the northwest corner of Woodward and Grand River was built in 1894 for William H. Elliott's Dry Goods store on the site of the home of Detroit's first mayor, General John R. Williams (the guy John R Street is named after). Kresge's occupied the building for 40 years from 1920 until 1960 as a 25-cent-to-$1 store, just a block away from the 5- and 10-cent Kresge Store #1 at 1201 Woodward. After several other tenants, the first floor of this building was used for the Eastern Wigs and a beauty supply shop until September 1997. The building now holds 23 apartments and ground floor retail space.
Details on the Elliott Building are shown in the photos below. The building's red brick and red terra-cotta facade are made all the more interesting by the rounded-arch windows on the 6th floor (all photos above and below). Each pier (four on the Woodward face and six on the Grand River face) rise from the ground to the 6th floor where they end with 3 terra cotta stars (1st, 3rd, 4th and 5th photos below), then support the arches above the 6th floor windows. A rosette encircled in terra cotta is centered in the span between each arch (1st, 3rd, 4th and 5th photos below). Above the 6th floor is a frieze of double Greek key design, broken by square window vents in the attic level (all photos below). Elaborate terra cotta crests with a scripted letter W (William Elliott) and 1894 (the year of construction) overlap the 6th floor corners on Woodward & Grand River (2nd photo below), and at Grand River and the alley.
More photos and more description of this building can be found at HistoricDetroit.org.
The Valpey Building is an eight-story, brick and steel frame building. Its banks of double-hung and transomed windows and white glazed terra cotta skin are an early example of a curtain wall of glass - more screen than wall. The building is arranged in three bays with three grouped windows in each per floor. Floors four, five and six have windows with transoms and spandrels over each bay containing centered wreaths surrounding crests (3rd detail photo below). Above the 6th floor is a (false?) balcony with a wrought-iron railing at its edge (5th detail photo below). Above the seventh story windows, small arches join the three windows in each bay (4th and 5th detail photos below). Between each bank of windows on the eighth story, a terra cotta wreath is centered between two short pilasters and over each of the four wreaths is a roaring lion's head (2nd and 6th detail photos below). The attic story has three round windows above each bay's central window (6th detail photo below).
L. N. Valpey & Company Reliable Footwear, a Detroit institution at the turn of the century, was the original owner and builder of this structure. It was built as a speculative commercial office building for many different types of tenants. A theater program from the turn of the century contained ads for some businesses in the new Valpey Building, including Giradin, Exclusive Ladies' Tailor and maker of Shirts and Shirt Waists, and Mrs. L. Alexander, Complexion Specialist. After a stint as the Traugott Schmidt Building, the main tenant became Frank & Seder, a store for men and woman's clothing, in 1921. The building was joined to a new building to the north at 1425 Woodward and an older building at 1437 Woodward to create a continuous selling space for the clothing store.
In 1921, the clothing store, Frank & Seder, joined the Valpey Building with both a new building to the north (1425 Woodward) and an older building at 1437 Woodward. A portion of the first floor storefront was renovated at that time, and the upper stories were joined to create continuous selling space for the clothing store. Held's Jewelry store remained in the first floor storefront although the rest of the building had been renovated. Today, the building features 42 residential units as well as some retail space on Woodward Avenue.
The photos below show details on the Valpey Building.
More photos and more description of this building can be found at HistoricDetroit.org.
Frank & Seder, a store for men and women's clothing headquartered in Pittsburgh, replaced a three-story brick building, known as the Golden Building, at this site in 1921. The Frank & Seder store simultaneously occupied the Valpey Building to the south (1413 Woodward) and the building to the north (1437 Woodward) which were combined to create continuous selling space for the clothing store. The sign spanning the 3 combined buildings stated: "Everything Ready To Wear, Detroit, Philadelphia, Pittsburgh". In 1951, three separate storefronts were created on the ground level. New tenants through the 1950's were Vanity Fair and Holiday Shoe Store; many others followed.
This eight-story white glazed terra cotta building was constructed of reinforced concrete. The windows are deeply inset and white terra cotta tiles look like cut stone bricks in staggered rows. The building is arranged in three bays containing three windows in each. The original six- over-six paned casement windows are still in place on the upper six floors. Adamesque detailing embellishes the two mullions between each set of windows (1st detail photo below). Above the seventh story, a string course is interrupted at the center by two crests surrounded by swags (2nd detail photo below). At the eighth floor the mullions and pier walls between window bays are decorated in classical floral motifs (2nd detail photo below). Between the two crests containing fleur de lis is a plaque with the year of construction, "A D 1921" (2nd detail photo below). A painted sign on the northern wall of the building still exists for Frank and Seder (see photo below the next paragraph). The beautifully detailed bracketed cornice is intact.
The photo below shows the painted sign for Frank & Seder at the top of the north side of their building, with the David Stott Building in the background and Albert's and the Woodward Buildling in the foreground.
The photos below show details on the Frank & Seder Building.
More photos and more description of this building can be found at HistoricDetroit.org.
This six-story building has one of the last surviving cast iron facades in Detroit. The facade is divided into three bays containing three windows each. Piers disguised as fluted pilasters run from the fourth to fifth floors (best seen in the 5th detail photo below). The window mullions are engaged Doric columns that run the length of the window (best seen in the 4th and 5th detail photos below). Spandrel areas between the fourth and fifth floors (3rd, 4th and 5th detail photos below) contain molded decorative inset panels. The fifth floor windows have transoms (1st, 2nd and 5th detail photos below), and a balustrade broken by decorative crests at each pier runs above. The sixth floor windows are joined by a keystone arch in each bay (1st detail photo below). While the modillions and cornice are intact, the cast iron facade was removed from the first three floors, and corrugated aluminum siding was put in place as a backdrop to signage for Albert's. According to its building permit, the original use of this building was a furniture warehouse. Sometime later, it was converted to house a C. Howard Crane-designed theater called the Hippodrome, which lasted for just four months (July 29, 1912-Nov. 23, 1912). It was then renamed the Garland for one year (1913-1914) before its conversion to commercial use.
Woolworth's was in this building until it moved down the street to 1261 Woodward in 1919. In 1921, Frank & Seder Co. was located at 1437 Woodward, as well as at the two buildings to the south (1425 and 1413 Woodward). The first floor storefront of this building was renovated for Frank & Seder Co. and joined the two buildings visually. The 1956 directory lists Wilbur-Rogers ladies' wear as the tenant. Albert's, a Detroit-based chain of women's professional suits and dresses, opened its downtown store here in 1958. It was at that time the "tastefully decorated" new corrugated aluminum facade was added at a cost of $4,000. Albert's closed in 1982 because of slumping sales. After a number of shoe store tenants, only the first floor is used by the women's and children's wear national chain, Rainbow. Today, the first floor's three bays house the Lofts at Merchants Row, which is the entrance to the lofts on the 2nd through 6th floors, the 6 Salon barber and beauty shop, and the Woodhouse Day Spa.
The photos below show details on the Albert's Building.
More photos and more description of this building can be found at HistoricDetroit.org, though they name this building as the "Frank & Seder Co. Building".
The eight-story Woodward Building, located at the southwest corner of Woodward Avenue and Clifford Street, shows 3 bays on the Woodward facade, and 5 bays on the Clifford facade, divided from each other by white terra cotta clad piers with floral patterns in them. Each bay contains 2 windows on each floor. On the 3rd floor, the windows in each bay are joined by arches that serve to divide the lower third of the building from the more-squared-off two-thirds above. The spandrels between floors and the window surrounds are made of black cast iron which makes them appear to receed inward from the white terra cotta skeleton of the building. Crest and swag motifs ornament the spandrels between floors (best seen in the 1st detail photo below). As shown in the 2nd detail photo below, the entablature features a panel above each bay of windows that contains a circle inset in its center, and the denticulated cornice survives intact. The bottom two floors were renovated with a brown polished granite that wraps the street-facing sides of the building.
The building was built for Jacob Siegel, Detroit's women's clothes mogul, in 1915, as a speculative commercial building. The S. S. Kresge Co., who occupied the first floor, made renovations in 1932; Kartsen's Cafeteria occupied the second floor. In 1948, a permit was issued to renovate the stores into one unit and install a new storefront. A women's wear retailer and a succession of shoe stores were subsequent tenants. In 1997, developers announced that the Woodward Building would undergo a $1.3 million renovation into 32 residential/commercial lofts. However, Bedrock purchased the building in 2014 and renovated the building into offices and street-level reatil space in 2016.
The photos below show details on the Woodward Building.
More photos and more description of this building can be found at HistoricDetroit.org.
Established in 1879, Richman Brothers Company had become the largest men's clothing chain in the country by 1931, when Albert Kahn designed this new retail structure for them. The Richman Brothers Company building replaced an elaborate 1896 six story building with classical detailing and Palladian windows that had housed Annis Furs, American State Bank, and W. L. Douglas Shoe Co.
Located at the northwest corner of Woodward Avenue and Clifford Street, the eight-story building's two facades echo each other. Stainless steel and terra cotta outline the perimeter of the building's form. Continuous window strips run along each floor's length. Originally the building had lettering on the courses between each floor of the building proclaiming: "ALL ONE PRICE $22.50; OUR FACTORIES TO YOU; NO MIDDLEMAN PROFIT". In 1959 the first floor exterior was faced with granite like many of the other Woodward department stores' fronts. In 1976 the Richman Brothers store was converted to use by Michigan National Bank. In 1988 the building housed a Western Union office. In 2022, the building was renamed the Autobooks Building for the finance company on the top two floors. On the remaining floors sit other offices and the ground floor houses the H&M clothing store.
The back of the building has a neat fire escape.
More photos and more description of this building can be found at HistoricDetroit.org.
This six-story white glazed terra cotta structure was built as the Grinnell Brothers' Music Store Headquarters in 1908 at a cost of $150,000. Detroiters purchased pianos, organs, fine china, crystal, radio-phonographs and televisions here for many decades. When this building opened, Grinnell Brothers was Michigan's leading music house with eighteen stores in the state. By 1955 Grinnell's was the world's largest piano distributor and one of the leading piano makers.
A 1917 photo depicts a projecting sign over the second story stating "Grinnell Bros. Pianos Victrolas". A marquee/canopy completely covered the first floor street level. Later photos depict a large three-story vertical neon sign (installed in 1931 according to City of Detroit Building Department files.) Stainless steel art deco sans serif lettering for "Grinnell Bros." was placed over the first story in 1946.
In 1963 the Grinnell Brothers Store expanded into the building to the north, thus occupying what had been the Sanders store building. The downtown Grinnell Brothers store closed in 1981. In the late 1990s a chain store, Rent-A-Center occupied a portion of the first floor.
Albert Kahn designed the building with three bays of windows that culminate in graceful segmental arches and sculptural keystones (see 1st detail photo below). Dark cast iron mullions, muntins and spandrels make the windows recede, emphasizing the white terra cotta piers (also 1st detail photo below). The building has elaborate terra cotta artwork at the roof line (see 2nd detail photo below), and a beautiful wrought iron overhang above the 1st floor (see 3rd detail photo below).
The photos below show details on the Grinnel Brothers' Music Store.
More photos and more description of this building can be found at HistoricDetroit.org.
The photo below looks north from the Grinnell Brothers' Music Store to the next few buildings before Park Avenue.
The eight-story Fisher Arcade was designed by Albert Kahn in 1912 as a speculative commercial retail building for the Maxwell Fisher estate. It was constructed using a combination of reinforced concrete with structural steel interior and front wall columns. The structure is composed in three bays of windows, arranged in Chicago style strips of three large windows with a transom window above each. The eighth floor windows culminate in a segmental arch. The building is faced with white terra cotta, which emphasizes its verticality. The denticulated cornice is embellished with copper detailing (see 2nd detail photo below), and a white terra cotta cap to each pier rests above the cornice. In 1913, decorative tiles from Detroit's Pewabic Pottery were commissioned to adorn the exterior entranceway, but I don't see evidence of those any longer. The building has an ornate wrought iron arched overhang above the 1st floor (see 1st and 2nd photos below)
Photos from 1917 depict a large sign for Dittrich Furs on the building. The 1931 National Lithograph Co. map portrayed the tenants as Tuttle & Clark, who painted over the Fisher Arcade sign and installed a large vertical marquee sign. Tuttle & Clark were manufacturers and retailers of auto apparel and accessories, leather goods, trunks, bags and furs.
In 1948, the building was purchased by the Sanders Miller Corp., Detroit's unrivalled baked goods and candies manufacturer. The Sanders Company hired Pollmar, Ropes and Lundy to create a new storefront and interior. Opening day ads in the Detroit Free Press called it "A New Detroit Showplace" where "three floors of good-things-to-eat" included candies, baked goods, ice creams and a large luncheon counter on the second floor that sat 140 people. Escalators were added to transport people to the fountain and lunch rooms on the second story and basement.
Also in 1948, the five upper floors were leased to the Grinnell Bros., who also occupied the building next door to the south. In 1963 the Grinnell Brothers purchased the Fisher Arcade Building and expanded their store to entirely occupy the Fisher Arcade Building. In 1965 the building was converted from a restaurant to a retail store. From 1967 through the mid 1980's Bond Clothes was the first floor tenant. Today the building is an office building with retail on the ground floor, currently occupied by the H&M clothing store.
The photos below show details on the Fisher Arcade.
More photos and more description of this building can be found at HistoricDetroit.org.
The Washington Arcade Building is an elegant, seven-story Beaux-Arts commercial office building designed by Donaldson & Meier in 1901. The structure has two facades, one on Washington Boulevard, and the other on Woodward Avenue. They are not identical facades, although each is Beaux-Arts in design. A ground-floor shopping arcade runs from Washington Boulevard to Woodward Avenue. The first floor arcade entrance is entirely intact and as elaborate as it was the day it opened in 1902.
At some point, the first two stories of the Woodward facade of the building were painted black, and then later painted a putty color over the original limestone. The five floors above remain sheathed in the original limestone. Five bays of windows puncture the wall, double sets of double hung windows in each. The building's horizontality is emphasized by a string course above the second and third floors, and a denticulated string course at the sixth floor.
The string course above the third floor is embellished with six scrolled brackets (see 1st and 2nd detail photos below). The mullions between the fourth, fifth and sixth floor center window sets are formed into pilasters with Corinthian capitals (see 3rd and 4th detail photos below). There is an elaborate crest over each of the five window bays at the sixth floor, just under the string course (see 3rd and 4th detail photos below). At the seventh story, there are four decorative lion's heads on the four widest piers (see 3rd through 6th detail photos below). The frieze contains three inset oculus windows (see 5th and 6th detail photos below). The entire entablature is intact and the denticulated cornice retains the original copper cresting above it (see 6th detail photo below).
At about 1946, the architectural firm of Victor Gruen redesigned the first and second stories of the Washington Blvd. façade. Streamlined limestone facing still retains the art deco stainless lettering for Himelhoch's.
The distinguished architectural firm of Field, Hinchman & Smith (later Smith, Hinchman & Grylls) moved its office to the top floor of this seven-story building in 1903 to take advantage of the overhead light provided by the skylights. The Washington Arcade Building was considered the outer fringe of downtown at that time. SH&G had its office located in this building for twenty years - containing a reception room, general office, private offices, draughting room, laboratory, blue printing house, and fireproof vault.
Since 1923 the building has been known to Detroiters as Himelhoch's. Himelhoch's was a locally owned and rather exclusive women's department store. The store's high-volume business entered from the Woodward Avenue entrance, while the upscale "carriage trade" entered from the Washington Blvd. side. Himelhoch's began in 1900 in a storefront on the site occupied later occupied by the Hudson's Building. Himelhoch's initially occupied only the first three floors of the Washington Arcade Building, while the upper floors were leased office space. As Himelhoch's grew, it gradually took over space until finally occupying all seven floors of the building. Albert Kahn's firm remodeled the building's interior for Himelhoch's.
Himelhoch's Brothers and Company operated in the building from 1923 until 1978. The department store opened branches in Northland Mall, Dearborn, Westland Mall, Ann Arbor, Fairlane Mall, Toledo, Birmingham and Grosse Pointe. The Irving Shop, the top courtier in Metropolitan Detroit, was located on the Washington Blvd. side of the building until just after World War II when it moved to the Women's Exchange Building on East Adams.
The Washington Arcade Building was converted into 72 senior citizen housing units in 1982 at a cost of $2,700,000. The senior apartments are fully occupied today, and there are various shops in the arcade.
Some details on the facade of the Washington Arcade are shown below:
More photos and more description of this building can be found at HistoricDetroit.org.
The David Whitney Building is a Local Historic District all on its own, not a member of this one.
East side of Woodward
First known as the Eaton Tower, this skyscraper was built at a cost of $1.5 million in 1928. At the time it was the second tallest building in Michigan. The Eaton Tower was originally topped with lights to serve as a beacon to guide aircraft at night. Mr. Berrien Eaton was a chemical manufacturer and president of the Eaton-Clark Co. and the Eaton Land Co. Berrien Eaton's father, Theodore H. Eaton, Jr. acquired the land in 1900. At that time, the property was occupied by the Gladwin Building. The Gladwin Building was demolished for the construction of the Eaton Tower.
In 1945, David F. Broderick, a financier and insurance broker, bought the Eaton Tower and named it after himself. Mr. Broderick created a suite on the 33rd floor called the "Sky Top Club" for entertaining his friends and business associates. He died in 1957, but the building still bears his name.
In 1963, the David Broderick estate sold the tower to Eldan Properties, an investment company headed by Philmore A. Leemon. In 1969, the building changed hands again; George Fleisher and Bernard Glieberman bought the building on land contract, and announced they would begin restoration work and the installation of air-conditioning. At that time the federal government rented space for HUD and the Interstate Commerce Commission, other tenants included the radio station WJLB and the first floor tenants Capper & Capper custom-made shirts, Flaming Embers Restaurant and Otto's Crispy Corn Shop. Fleisher and Glieberman sold the building two years later to the International Masons, headed by Dr. Bank of the radio station WGPR. Ownership again changed to the Higgins family and a private investor in 1976.
In the early 2010s, the tower was completely restored on the outside to original condition, and the interior was completely gutted (after saving as much original material on the lower floors) and remade into ground through 3rd floor restaurant and retail space with apartments above.
The location of this tower, at the southeast corner of Woodward and Grand Circus Park, creates a dramatic entrance to the Lower Woodward Commercial District. The Broderick Tower is a bookend to the David Whitney Building on the western side of Woodward and Grand Circus Park. When the 34-story Eaton Tower was built, the style of the building was called "late Italian Renaissance" in the local press. The building does feature some elements of the Italian Renaissance style such as loggias on the thirty-third and thirty-fourth floors.
The building is organized as a column with a six-foot base of speckled granite, and large windows with cast iron surrounds and mullions on the first through third floors. The shaft is faced with Indiana limestone on the Witherell and Woodward facades. The capital of the column is represented by elements beginning at the 26th floor. The 26th floor has a string course of terra cotta above and below the windows. Another string course at the 30th floor creates a zone of four floors with pilasters between windows at the 27th and 30th floors. Above the 30th floor, setbacks begin to the 34th floor loggia. There are four bays of double windows on both the Woodward and Witherell Street facades, as well as the southern facade. The southern and eastern facades are faced with buff colored brick. At some point in the building's history, the cornice was removed, and a brick parapet wall was installed in its place. The artist "Wyland" painted the eastern façade of the building with a 14-story mural of whales in the ocean in 1997. As of 2023, whale mural is covered by an ad that the artist is suing to have removed.
The office entrance lobby on Witherell Street features polished black marble wainscoting, and a barrel vaulted coffered ceiling. Bronze elevator doors engraved with the figure of Zeus riding a chariot are intact, as well as an original chandelier.
More photos and more description of this building can be found at Broderick Tower.com and HistoricDetroit.org.
This small two-story retail store has a thin-shell concrete roof curved into three semi-circles. The plate glass windows create a wall of glass, originally from the ground to the curve of the semi-spheres. Uniquely late 1950s construction, it is representative of the geometric designs of that era. In 1976 the present structure was redesigned for the new tenants, Church's Fried Chicken. Today, the first floor windows and door have been boarded. It is not considered a historic building, but resides in a historic district.
This non-historic building in a designated historic district is currently undergoing reconstruction. At the time of the writing of the local historic district report, six bays of plate glass formed the display windows that run along the street wall of this one story building. Each has an overhanging canopy of stainless steel. The signage projects above the flat roofline. The entrance door is inset in the second most northern bay and is also made of glass. The City of Detroit's Building Department files list a structure at this address built in 1939 at a cost of $73,000 for the Karsten Catering Co. Karsten's Cafeteria/Cascade Dining Room had previously been located on this site in a three-story building since 1915. In 1952 Fanny Farmer Candies was in this location as well. In the late 1960s and early 70s, Kay Baum, a women's dress shop occupied the site in a new structure. Tall Eez is a shoe store for women's sizes 10 and up. Tall Eez was established in 1940 and previously located in the Metropolitan Building on John R.
In 2023, McIntosh Poris Architects is constructing a low-rise with a facade of high quality dark brick and granite. The 3rd level will feature a 1200-square-foot glass roof. The building will become a new restaurant space named "Gilly's" in honor of local businessman, Dan Gilbert's, son. The 2 photos below were made in August 2023 during renovation.
"Gilly's" looks quite different now, in April 2025, as evidenced in the photo below.
The architect of the Telenews, Cyril E. Schley, designed other theaters while working as a partner to C. Howard Crane. He also designed offices for the radio station, WJR, and many Grosse Pointe residences in the streamlined moderne style. This building is not considered a historic building, but resides within a historic district.
The Telenews was Detroit's first full-time newsreel theater where hour-long programs of the latest news ran continuously. The basement still contains a sound booth where WJLB originated local newscasts and baseball games were read live on the air. With an original capacity of 465, the seats in the theater have been removed.
In 1971 the theater was renamed the "Plaza" and changed its format over to foreign films, and then to first run action pictures. The theater was renamed the "TeleArts" in April 1988; it specialized in foreign and art films, but closed as a theater in 1991. The Telenews is a streamline moderne structure originally sheathed with orange colored terra cotta panels and contrasting turquoise terra cotta at the wall edges and parapet. Its streamlined exterior featured a convex globe at the top to communicate its programming, which was world news. The southern half of the building contained a retail storefront, now covered. A two-sided projecting horizontal marquee was removed when the exterior of the building was completely remodeled in the year 2000 with its conversion to a nightclub, and the terra cotta was painted blue and silver, resulting in a new look to the building. Today, Bleu Room Detroit is an upscale well-dressed techno club featuring live music and DJ's spinning electronic and hip-hop music.
More photos and more description of this building can be found at HistoricDetroit.org.
Originally constructed in 1916 as the Arts League Building, this building underwent many renovations. In 1952, the building was owned by the Kresge Foundation, who leased the retail space on the first floor to Rollin's Women's Wear. Its cornice was removed in 1958, and in 1960, the classical-design face of this building was taken down and entirely rebuilt as mid-century-modern for the United Foundation at a cost of approximately $500,000. The exterior was faced with vertical stainless steel piers that create a ridged effect. The stainless steel and glass screen is suspended over the setback first floor entrance to the office building. On the first story, two structural piers and the entranceway walls are faced with small mosaic tiles in blue colors ranging from sky blue to a deep blue. A retail store in the northern half of the building is faced with plate glass. Ray's Bridal and Formal Salon was located in the retail space in 1967. In 1976 Michigan Consolidated Gas Company had offices in the building. The building was vacant from approximately 1988 through 1997; in April of 1997, the development and construction firm A-Mac Sales and Builders Company purchased the building and located their offices there; in 2011 Bedrock bought the building and Kraemer Design Group did the renovation. Due to all the uncontrolled renovations, the building is not considered a historic building, but is located within the historic district.
The following photo shows details of the United Foundation Building.
More photos and more description of this building can be found at HistoricDetroit.org.
This six-story, art moderne-style, brick building was largely reconstructed in 1946 by Bryant and Detwiler, contractors, at an approximate cost of $250,000. Lane Bryant, a large-size women's clothing chain, had purchased the building, referred to then as the "Woodward Arcade", in the preceding year. The architect of this major remodeling, Charles Agree, specialized in moderne-style retail stores, and he designed many Winkelman's and Federal stores as well as supermarkets in the Detroit area.
The first floor of the building refaced for Lane Bryant is clad with gray granite, and two plate glass windows are positioned on either side of the central entrance. The upper portion of the building is faced with limestone and is composed into three bays of windows, the central of which contains a strip of six panes. The two side bays have a double window in each, and above each is a rectangular indentation containing three engaged column forms, contributing to the art moderne styling of this building.
Lane Bryant began in Detroit in 1916 in the Washington Arcade Building, and moved to 1452 Farmer Street in 1922. In 1945, the company operated 22 stores throughout the country, had 3,600 employees, and an annual retail business of $35,000,000. The name of the store changed to Smart Size, a division of Lane Bryant Inc., the same type of clothing store, until it closed in the early 80s. The building is vacant today.
More photos and more description of this building can be found at HistoricDetroit.org.
This four-story building's architectural presence is that of a frame. Glass windows and spandrels are surrounded by white brick. The darkness of the cast iron mullions and spandrels allows the windows to visually recede. The first two stories on the southern storefront have been altered with aluminum signage and brick. However, the storefront on the northern side seems to be intact as it was originally designed. Its second story window has a painted sign for "Designer's Jewelry", and lettering for "Furs, Cloth Coats" can be seen under the address.
George Simons, a real estate entrepreneur, was issued a permit for the construction of this building on February 19, 1926. Its approximate cost was $166,400. In 1931, a new storefront was constructed for the Nisley Shoe Co.; it was redone again in 1937. The southern storefront was renovated for the Mayflower Coffee Shop in 1947. In 1952, the northern storefront was occupied by Cobb's Women's Wear. "Furs, Leathers and Knits by Mann" was the tenant in 1976. The last tenant was A&M Coney Island. Coney Island restaurants, serving hot dogs with chili, are a Detroit specialty. The building is vacant today.
The following photo shows details of A&M Coney Island.
More photos and more description of this building can be found at HistoricDetroit.org.
This magnificent six-story, Queen Anne building was one of the first high-rise structures on Woodward Avenue. Located at the corner of Woodward and John R., the architect Gordon W. Lloyd took advantage of the site by placing a conical tower at its corner. Innovative cast-iron construction was employed to frame this well-known red brick and brownstone building. Other Lloyd-designed buildings around Grand Circus Park and the Lower Woodward Historic District include Central Methodist Episcopal Church (1866-67), 1217 Woodward, the Traver-Bird Building, and 119 State Street.
In its coverage of the opening of Schwankovsky's new music store in 1891, the Detroit Free Press presented the following description: "On the second floor is the concert hall, a very bright, cheerful room with a platform at the east end, in the rear of which are dressing and toilet rooms on one side, the elevator and box office on the other. The hall is provided with comfortable theater chairs and has a seating capacity of 425". Outdoor brass band concerts were given from the sixth floor balcony.
In addition to the concert hall, the building contained salesrooms, offices, a musical instrument department, piano show-rooms, musical studios, and rooms for tuning and repairing instruments. By 1910, the F. J. Schwankovsky Company ceased operations and the building was converted into a jewelry store.
The Wright-Kay Jewelry Company, founded by R.J.F. Roehm in 1861, occupied the structure from 1920 to 1978. In 1872, Roehm took as a partner a young Civil War veteran and Western Reserve University graduate, Henry M. Wright, forming the firm of Roehm and Wright. In 1886 Roehm sold his share in the business to John Kay and the Wright Kay & Co. name came into being. In the years that followed, the firm prospered and grew to establish a worldwide reputation as a merchandiser of silver tableware, fine china and fine jewelry. The Wright Kay Jewelry Company installed etched-glass windows with their "WK" insignia, which are still intact.
Unfortunately at some point in its history, the first floor's cast iron columned piers and arches became "modernized" like many of the other storefronts on Woodward and replaced with brown granite. In 1954, the firm merged with American Music Store Inc., the largest music retailer in the world, also the owner of the Grinnell's chain. The Wright-Kay Company opened several suburban locations, and left the downtown store in 1978.
After being vacant for two years, the building has seen many owners and tenants. It is listed on the State of Michigan Historic Register. As of 2023, the lower 2 floors are occupied by Greyson Clothiers.
The following photos show details of the Wright-Kay Building.
The ground and 2nd floor occupant of this building (in 2023) is Greyson Clothiers, and their manager was gracious enough to permit me to photograph the interior of this beautiful store, allowing me access to the lower two floors of this building, as shown below.
More photos and more description of this building can be found at HistoricDetroit.org.
The Kaiser-Blair Building is the white building on the left edge of the 1st photo below. The 2nd photo shows the corner view of the building. Located at the southwest corner of John R and Woodward, this distinctive, eight-story commercial building has a Woodward frontage of only 20 feet wide and a John R frontage of 100 feet long, filling the lot to the alley.
Originally built as a four-story white terra cotta building designed by Richard Raseman in 1916, the Kaiser Blair Bldg. received a four-story addition by Raseman & Freier in 1923. The design of the fifth and sixth floors was coordinated with the earlier building, with matching Chicago-style windows. The Woodward elevation (floors two through six) is a single bay wide containing rows of three pivot windows with transoms. The John R facade has six bays of windows in the same arrangement. Two classically derived floors designed for the top of building provide a visual cap to the composition. The seventh and eighth stories bear references to Italian Renaissance architecture with engaged serpentine columns as mullions between the windows (see 2nd detail photo below). The window arrangement is also different on these floors; the fenestration is separated into three separate casement windows per bay. Above each of the three windows is an arch. Renovations to the first floor storefront added black panels above the door and windows, and the current owner added interior wall paneling and a door from another historic building to the exterior of the John R facade. The cornice was removed from this building as well.
The original tenant was the Kaiser Blair Clothing. Building department files state that in 1933 the storefront was renovated for Cunningham Drugs, and a dentist, a tap dancing, voice, and piano school, and a beauty salon were in upper stories. Through the 1940s and 50s, Marianne's women's sportswear store was located in the building with signage for "HOUSEHOLD FINANCE, LOANS" on the second floor. In 1976, Zales Jewelers replaced Rose Jewelers as the building's main tenant, and the second floor was occupied by the Tall Girls Shop. The Detroit furniture chain, House of Denmark, was located on the second through eighth floors in 1969-1974. The building now houses a restaurant on the first floor, offices on the second floor, and Fourteen56 full-floor 2-bedroom apartments above.
The following photos show details of the Kaiser-Blair Building.
More photos and more description of this building can be found at HistoricDetroit.org.
The six-story Ferguson Building is the brown building in the center of the photo below. It was built as a speculative commercial building in 1896 by the estate of Mr. Eralsey Ferguson. Tenants included architects, dentists, insurance agents, dressmaker, doctors, and a photographer, when it opened in 1896. In 1898, the Detroit City Gas Company was headquartered there.
The City of Detroit's Buildings Department files show that on Oct. 7, 1912, an alteration permit was issued for "a new terra-cotta and brick front" (see 1st detail photo below). This front, with its seven regularly spaced window bays, remains today. A buff-colored terra cotta plaque with the name "Ferguson" is centered on the attic level of the building's facade, where small square windows alternate with blind squares of buff colored terra cotta (see 2nd detail photo below). Above the sixth floor, terra cotta arches span the window bays and a band of terra cotta provides a transition to the attic story (also see 2nd detail photo below). Original windows and transoms are intact and functional.
Above the fifth story, spandrels of buff terra cotta separate the floors, while terra cotta brackets hinge the fifth floor to vertical piers. Red brick spandrels between the third, fourth and fifth floors are highlighted with white terra cotta squares in each corner and at the center.
The Detroit Journal reported in 1914 that Henry Blackwell Co. made major modifications to the building by tearing out the old entrance and replacing it with a magnificent arcade entrance. A forty foot long show window, said to be the largest in the state, was located between the two doors. The new windows opened by pivoting out toward the street, and the Henry Blackwell Co. had a four-story vertical marquee on the building. The Henry Blackwell Co. declared bankruptcy in 1916. In 1917 the tenants on the first floor were Henry C. Weber & Co. (hardware) and the very exclusive ladies clothing store, Worth & Co. Many other upscale tenants leased the building before it was occupied by Winkelman's, a women's clothier who remained from 1956 to 1987. Winkelman's spent $500,000 on its renovation in 1956, which included a 63-foot granite and marble facade designed by local architect Ted Rogvoy.
Disaster struck on June 24, 1958, when a 20-foot section of the cornice of the Ferguson Building fell and killed Mrs. Myrtle Taggart, 80, instantly, and injuring several bystanders. This tragic incident resulted in Mayor Miriani ordering the immediate removal of any "dangerous gingerbread" from buildings. As a result, over two-thirds of the cornices from buildings on Woodward were removed in 1958 in compliance with the city's crackdown and issuance of 1,663 cornice violation notices.
In 1992, building owner Petrie Retail Inc. put its large-sized women's clothing chain, Marianne's Plus, in the first floor; Marianne's closed in October 1995. The building currently houses The Ferguson loft-style apartments and ground floor retail space.
The following photos show details of the Ferguson Building.
More photos and more description of this building can be found at HistoricDetroit.org.
According to the 1914 edition of The Book of Detroiters, Daniel J. Healy began his career as a dealer in ostrich feathers and then in dry goods in 1887. His business expanded and in 1949 ads promoted "Healy's 'Round the Town...9 Shops of Fashion...Downtown and in Your Neighborhood". The D. J. Healy Co. demolished its previous store building and two other mid-19th century brick stores to construct this six-story building in 1910.
The Chicago firm that designed the Healy Building was influenced by the architect Louis Sullivan's Gage Building (1899), a Chicago landmark in architectural design for the reduction of the terra cotta exterior to the minimum necessary in order to express the underlying structure of the steel frame.
The D. J. Healy Building has intact cream-colored terra cotta on the fourth, fifth, and sixth floors (see detail photo below). The building's window strips are divided into three bays. The sixth floor windows are gracefully arched, and the transoms on each set of windows still retain smaller square paned glass (see detail photo below). A heavy string course of terra cotta separates the fifth and sixth floors in order to divide the top floor of the building into a third zone, or capital, to the structure (see detail photo below).
The Healy Building has suffered renovations and misguided improvements, perhaps to the greatest extent of any building on Woodward. The first three stories were bricked over for signage. Fortunately, the original terra cotta and window frames remained behind the unsightly surface covering. The building's intricate foliated metal marquee was removed in 1941. The cornice was removed in 1958 and replaced with corrugated aluminum.
The D. J. Healy Company closed its Woodward store in 1962, although it kept its branch stores in suburban Grosse Pointe and Birmingham operating, and sold the building to the Petrie Retail Inc. in 1962. Detroit Building Department records show that $70,000 of interior renovations were done in 1963 when the property changed ownership. The Petrie Retail Co. operated Marianne's (young women's clothing chain) in the building for thirty years. In 1994, Marianne's connected its first four floors to 1424 Woodward (A. S. Beck Store) to the south. The building currently houses The Ferguson loft-style apartments (along with the Ferguson Building next door) and ground floor retail space.
The following photo shows details of the D. J. Healy Company Building.
More photos and more description of this building can be found at HistoricDetroit.org.
The S. Beck Shoe Store, at 1424 Woodward, is the taller and wider of the two black buildings in the photo below, the one on the left. It now houses the Shinola Woodward Store, a watch store. Since the building has been renovated so extensively from the original, it is not considered a historic building, but resides within the historic district.
Built in about 1905, this building is best known as A. S. Beck Shoe Store. According to earlier City Directories the building's early tenants included a studio photographer, clothier, jewelers, and a milliner. The A. S. Beck Shoe Store was the tenant from 1936 through 1975. In 1936 the building was reclad and given a moderne facade that included stylized neon lettering on the street level and deco lettering at the top of the building. The Detroit store was redesigned to reflect Beck Shoes New York flagship store designed by Vahan Hagopian. The windowless upper facade followed the deco rule of threes and positioned three yellow dots above a recessed rectangular area. The recessed rectangle held nine rounded pilasters that had yellow capitals. A new facade was erected in 2001.
The Pepper's Shoes Company occupied the building from 1976-1985. In 1991 the building's fifth floor was removed due to the deterioration of the roof. From 1991-1993, the woman's clothing store Marianne Plus (women's clothing chain) was located in the building. In 1994 the store was connected to the D. J. Healy Building to the north to accommodate their Marianne's Kids clothing line. The ground floor of the building now holds the Shinola Woodward watch store.
The following photos show details of the S. Beck Shoe Store.
More photos and more description of this building can be found at HistoricDetroit.org.
Mike's Express, at 1420 Woodward, is the shorter and narrower of the two black buildings in the photo below, the one on the right. It now houses Morello Private Dining Room. Since the building has been renovated so extensively from the original, it is not considered a historic building, but resides within the historic district.
Photographs from the 1940s shows a two story deco store named Sutton Department Store located at this site. In 1949, according to city records the building was adapted for a restaurant. In 1957 the building was once again redesigned and all but a small portion of the original building was demolished for Lefkofsky Delicatessen. The delicatessen operated in the building for many years, and was replaced by Mike's Express for a short time in the 1990's.
The following photo shows details of Mike's Express.
The Singer Building has a very understated, moderne, neo-classical facade clad in limestone located at 1414-1416 Woodward Avenue. This narrow, five-story building is another important link in the streetwall of Woodward. The structure retains its original windows on the third, fourth, and fifth floors (see detail photo below). The multi-paned windows are arranged in three bays. Each window has incised lintels and surrounds with a projecting sill. The third floor windows still have decorative iron grillwork at the lower panes. A string course separates the attic story from the structure below. Three incised blind square windows are just under the cornice. The word SINGER is still painted vertically down the north and south side walls of the building from the roof to the fourth floor. The original storefront has been remodeled several times.
The Singer Building was designed by Smith, Hinchman & Grylls, Associates, Inc., the nation's oldest, continuously operating architect. From its origination as a one-man practice in 1853, SH&G went on to design some of Detroit's most prominent buildings, examples of their work includes: the Penobscot Building (1928), the Guardian Building, (1929), Downtown Detroit Public Library (1932).
Isaac Merritt Singer the inventor of the modern sewing machine, founded the Singer Manufacturing Company in 1851. The company's original manufacturing plants were located in New York until 1867. In 1904 the company opened its first manufacturing plant in Detroit. The Singer Sewing Machine Company sold their machines as well as fabric, patterns and sewing notions in the building. In 1976 the building housed Shain's Men's and Women's Clothing. In 1982 the tenant was Shin's Clothing. After them, Smart Family clothing store was the first floor tenant. Today the Singer Building is part of the Shinola Hotel property.
The following photo shows details of the Singer Sewing Machine Company Building.
More photos and more description of this building can be found at HistoricDetroit.org.
This 1937 three-story limestone building was built for the Ambassador Lunch restaurant. In 1951 the building underwent major renovation, and the building use changed from a restaurant to a retail, and became Carson's Smart Woman's Apparel. The 1967 City Directory lists Marianne in this store, and alteration records show it had a $20,000 renovation. The wig store U. S. Hair has been in this storefront since 1977. The facade of this narrow, limestone three-story building has been altered so that the only of few of its original details remain, so is no longer considered a historic building. Originally the building had a cornice and much larger windows. In the 1950s the building was reclad and international style strip windows installed, and the original windows covered.
Today this building is part of the Shinola Hotel property.
The following photo shows details of the U. S. Wigs Building.
The T. B. Rayl Company Building was designed by Wirt Rowland in spring of 1915 while he worked for Baxter, O'Dell and Halpin. It was built in June - November 1915. The address of the building is 1400 Woodward Ave, placing it at the northeast corner of Woodward Avenue and Grand River Avenue, just north of the Hudson's building (now the Hudson Site) in downtown Detroit.
The red terra-cotta exterior walls make the building stand out from nearby white, brown, and glass buildings. The terra-cotta is richly ornamented. Terra-cotta is ceramic made from soft clay which is easily worked into complex patterns, then is fired at high temperatures to become a durable hard material, able to sustain Detroit summers and winters, and looking like intricately carved stone. The front facade is divided into 3 bays of windows with three narrow windows in each, which run from 2nd floor to the 8th (top) floor divided from each other by thick piers. Each of those parts is divided into 3 columns of windows from the 3rd floor to the 7th which are divided by narrow piers terminating in arches at the top which create an effect similar to Gothic tracery. The side of the building uses the same structure, but with 5 bays rather than 3. The building originally was 7 stories tall and only 2 bays wide, but in 1925 the adjacent property was acquired and the third bay was added on the left side of the existing building. You can see in the 1st photo above that this resulted in a double-thickness pier between the original building and the addition. Sometime later the 8th floor was added. The building was designed using a style in which the exterior covering honestly reflects the steel framework within which supports the building.
The building was originally a retail store for the T. B. Rayl Company, a hardware store, therefore the interior required lots of daylight and a mininum number of columns. At that time, a hardware store contained everything from sleds and ice skates to mantle pieces, tool chests, cutlery, and toy banks. Rowland designed the concrete floors to have hollow steel spacers called Floretyle within them, allowing each ceiling to be flat without beams, and by using tall windows with narrow piers between them, a maximum amount of daylight was let into the building. The large windows on the first and second floors served as merchandise displays.
Liggett's Drug Store originally occupied the western half of the first floor space and Rayl has the eastern half in addition to the second story. Shortly after, perhaps as early as 1917, The Rayl Company moved to the Capitol Park Building on Griswold. In the 1930s, Lloyd's Furs occupied the second floor, and attracted attention with elaborate neon horizontal signage over the Liggett's Drug Store signage. Also in the 1930's Sobel and Drielsma, architects, constructed new a storefront in the northern 20 feet of the Woodward side of the building. It was a moderne deco storefront for Sally Frocks, done in shiny black Carrara glass held in place by aluminum supports. This renovation was featured in The Architectural Record in 1935.
Detroit architect Ted Rogvoy designed renovations to the interior and exterior of the building in 1956 for the Meyer Jewelry Company. Rogvoy designed a gray granite first floor storefront with large plate glass windows. The upper three floors of windows were filled in with lighter red colored tiles. Little gold treasure chests (symbol of the Meyer Treasure Chest of Jewels) still decorate the tiles in the center of those lower windows. Rogvoy also added a 1950s style contemporary clock that projects from the southwest corner of the second story of the building. At some later point, black granite was placed on the northern storefront that had previously been renovated for Sally's Frocks. After Meyer Jewelry Company left, a retail clothing business called A. J. Men's Wear (Big Men, Shoes, Watches), occupied only the first floor space until it moved to 1225 Woodward (the Fowler Building). Subsequently, Eastern Wigs, occupied the first floor.
Today, the building is home to the Shinola Hotel, and during its conversion to the hotel, the building was restored to its original look and feel as much as possible. You can read more about the many tenants of the building between Rayl and Shinola at at historicdetroit.org and also see historic photos of the building.
A couple photos showing the building's placement within today's Woodward Avenue are below.
Continuing south on the east side of Woodward from Grand River Avenue to Gratiot Avenue are two buildings collectively known today as the Hudson Site, which are not members of the Lower Woodward Avenue Local Historic District since they're being built during the 2020s, but worthy of a few words, links and photos. The Hudson's Department Store was a cornerstone shopping department store in Detroit from 1891 until 1983. It was the tallest department store in the world, and the largest in square feet behind only Macy's in New York. This was the place to shop in downtown Detroit, especially at Christmas. But as the city declined, fewer and fewer shoppers came downtown until the store was closed in 1983 and imploded in 1998. You can read more about all of this history at HistoricDetroit.org.
Two buildings are being built now (as of the 2020s) on the Hudson Site. A Tower of as-yet-undetermined height is being built on the southern part of the site, at Woodward Avenue and Gratiot Avenue. North of this, at Woodward Avenue and Grand River Avenue, an office and retail building of approximately 10 stories is being built and appears to be nearing completion as of August of 2023. The photos below document the construction of these buildings, which appear not only from Woodward Avenue, their front, but also from Library Park, their rear side.
In historical order, my photos show the early (but nowhere near the first) stages of construction on September 6, 2021 and September 26, 2021, from Woodward Avenue, and a September 26th photo of the rear from Gratiot and Farmer.
Later, on June 5 2022, I photographed the tower part of the Hudson Site from inside the Siren Hotel. It appears to be about 10 stories tall at this point.
My next photo on May 7 2023 from Campus Martius suggests the tower is about 20 stories tall.
On May 28, 2023, I took this photograph of the east side of Woodward Avenue, looking south from Clifford (John R Street). The office/retail building looks complete on the outside, and the tower is about 25 stories tall. The 2nd photo below, taken on the same date from a parking garage above Library Park, shows the back side of the tower building on the left and the nearly-completed office building on the right. The 3rd photo below, of the tower, was taken from Woodward and State that day, and the 4th photo below, taken from the same corner, shows the apparently-completed office/retail building on the left and the bottom of the tower building on the right.
The buildings are made with glass panels at angles, rather than as a flat surface. This makes for a great surface to photograph reflections. I photographed these reflections off the Hudson Site buildings on June 25th and July 30th of 2023.
On August 13, 2023, the tower looked like this, and I'm unable to count the number of stories at this point from this extreme angle.
