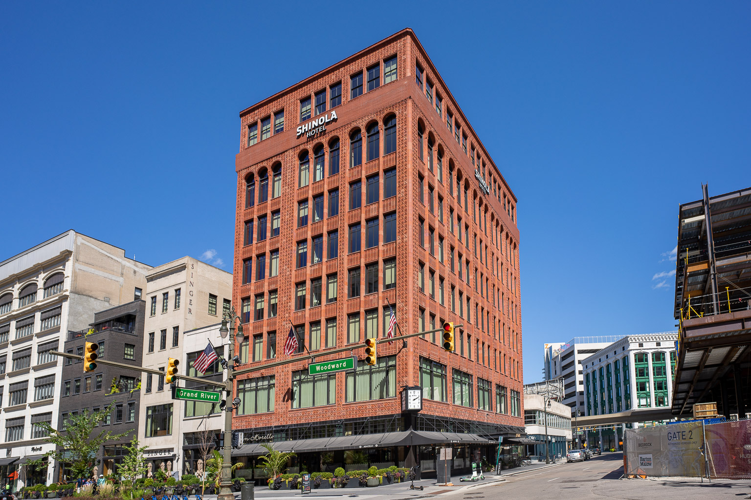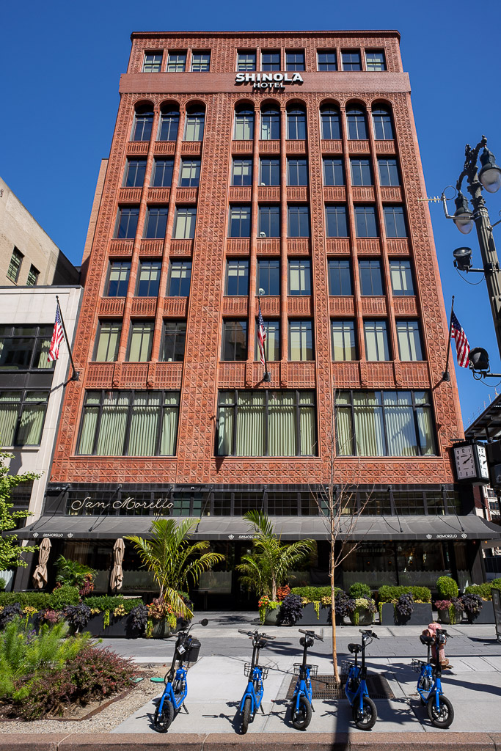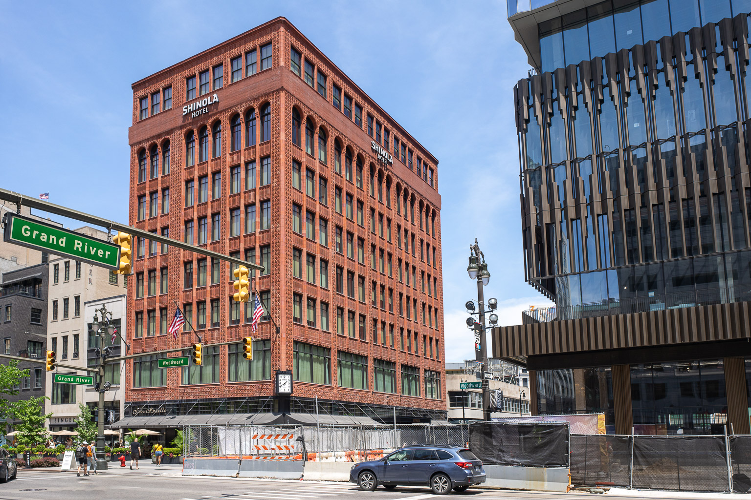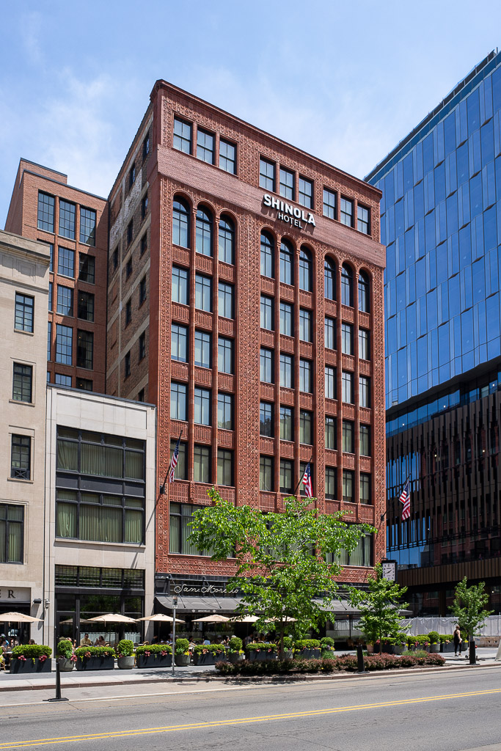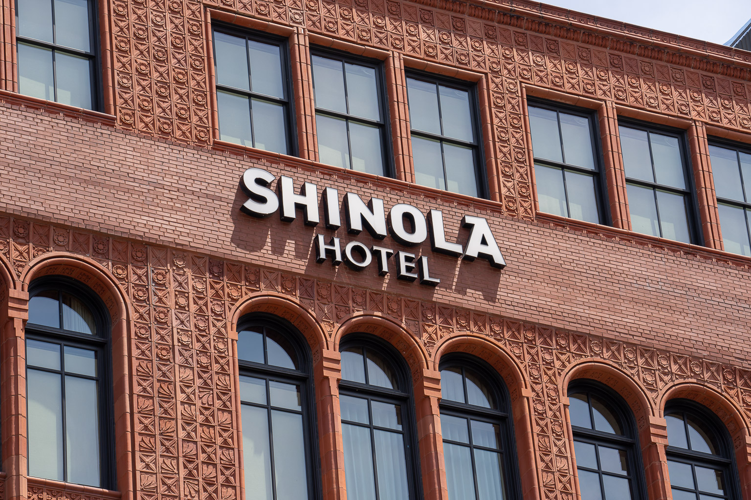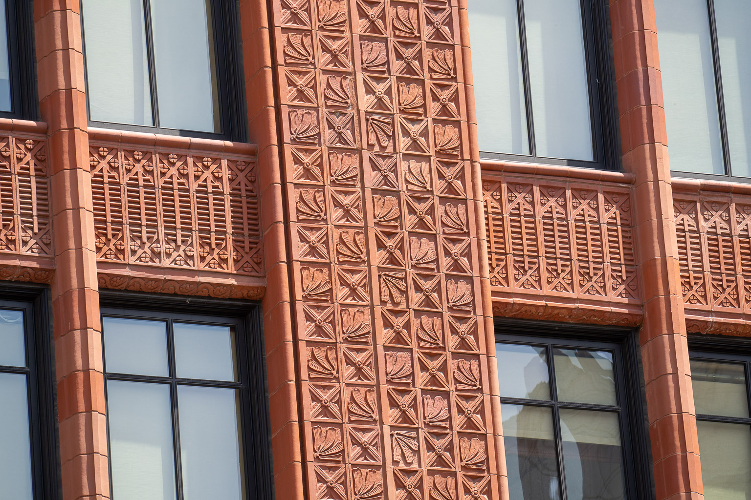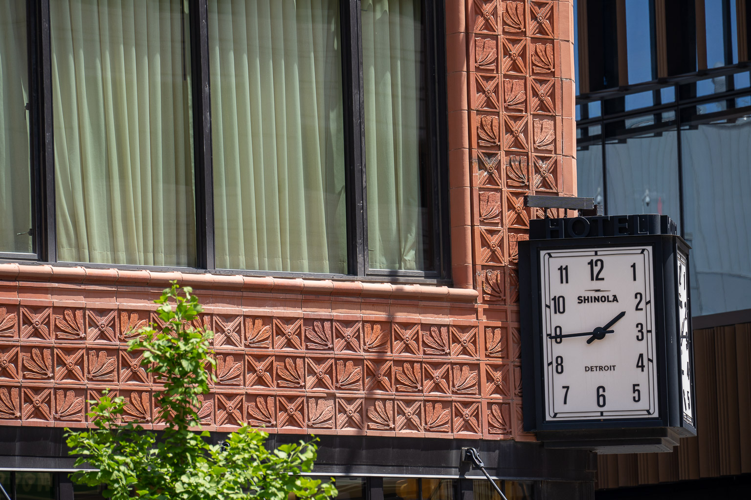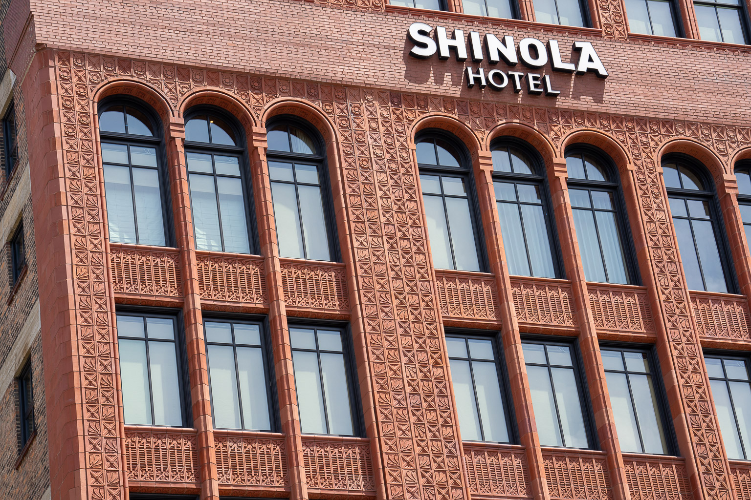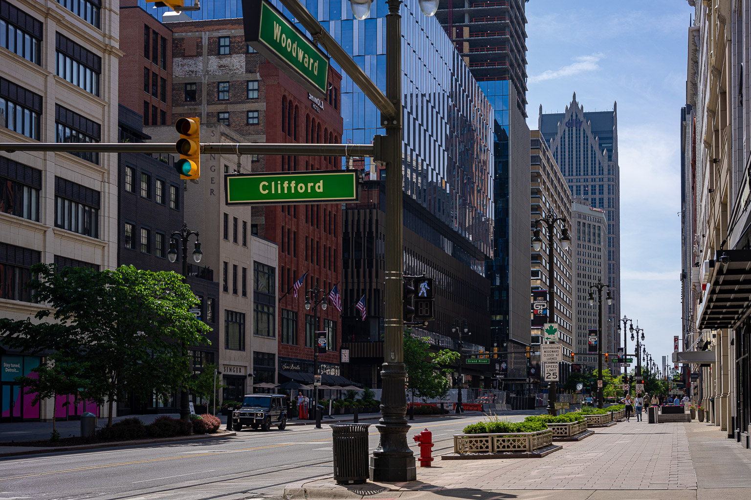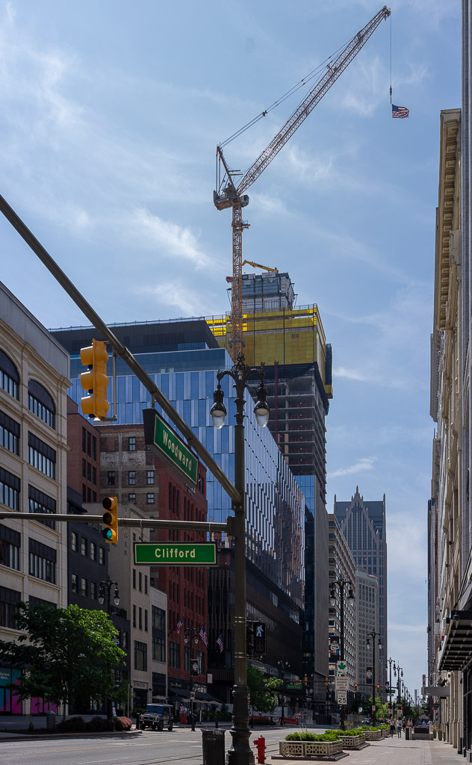The T. B. Rayl Company Building was designed by Wirt Rowland in spring of 1915 while he worked for Baxter, O'Dell and Halpin. It was built in June - November 1915. The address of the building is 1400 Woodward Ave, placing it at the northeast corner of Woodward Avenue and Grand River Avenue, just north of the Hudson's building (now the Hudson Site) in downtown Detroit.
The red terra-cotta exterior walls make the building stand out from nearby white, brown, and glass buildings. The terra-cotta is richly ornamented. Terra-cotta is ceramic made from soft clay which is easily worked into complex patterns, then is fired at high temperatures to become a durable hard material, able to sustain Detroit summers and winters, and looking like intricately carved stone. The front facade is divided into 3 bays of windows with three narrow windows in each, which run from 2nd floor to the 8th (top) floor divided from each other by thick piers. Each of those parts is divided into 3 columns of windows from the 3rd floor to the 7th which are divided by narrow piers terminating in arches at the top which create an effect similar to Gothic tracery. The side of the building uses the same structure, but with 5 bays rather than 3. The building originally was 7 stories tall and only 2 bays wide, but in 1925 the adjacent property was acquired and the third bay was added on the left side of the existing building. You can see in the 1st photo above that this resulted in a double-thickness pier between the original building and the addition. Sometime later the 8th floor was added. The building was designed using a style in which the exterior covering honestly reflects the steel framework within which supports the building.
The building was originally a retail store for the T. B. Rayl Company, a hardware store, therefore the interior required lots of daylight and a mininum number of columns. At that time, a hardware store contained everything from sleds and ice skates to mantle pieces, tool chests, cutlery, and toy banks. Rowland designed the concrete floors to have hollow steel spacers called Floretyle within them, allowing each ceiling to be flat without beams, and by using tall windows with narrow piers between them, a maximum amount of daylight was let into the building. The large windows on the first and second floors served as merchandise displays.
Liggett's Drug Store originally occupied the western half of the first floor space and Rayl has the eastern half in addition to the second story. Shortly after, perhaps as early as 1917, The Rayl Company moved to the Capitol Park Building on Griswold. In the 1930s, Lloyd's Furs occupied the second floor, and attracted attention with elaborate neon horizontal signage over the Liggett's Drug Store signage. Also in the 1930's Sobel and Drielsma, architects, constructed new a storefront in the northern 20 feet of the Woodward side of the building. It was a moderne deco storefront for Sally Frocks, done in shiny black Carrara glass held in place by aluminum supports. This renovation was featured in The Architectural Record in 1935.
Detroit architect Ted Rogvoy designed renovations to the interior and exterior of the building in 1956 for the Meyer Jewelry Company. Rogvoy designed a gray granite first floor storefront with large plate glass windows. The upper three floors of windows were filled in with lighter red colored tiles. Little gold treasure chests (symbol of the Meyer Treasure Chest of Jewels) still decorate the tiles in the center of those lower windows. Rogvoy also added a 1950s style contemporary clock that projects from the southwest corner of the second story of the building. At some later point, black granite was placed on the northern storefront that had previously been renovated for Sally's Frocks. After Meyer Jewelry Company left, a retail clothing business called A. J. Men's Wear (Big Men, Shoes, Watches), occupied only the first floor space until it moved to 1225 Woodward (the Fowler Building). Subsequently, Eastern Wigs, occupied the first floor.
Today, the building is home to the Shinola Hotel, and during its conversion to the hotel, the building was restored to its original look and feel as much as possible. You can read more about the many tenants of the building between Rayl and Shinola at at historicdetroit.org and also see historic photos of the building.
A couple photos showing the building's placement within today's Woodward Avenue are below.
